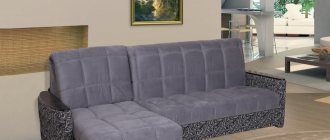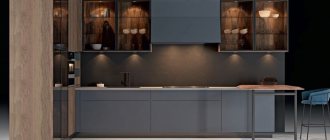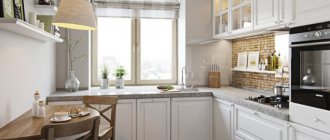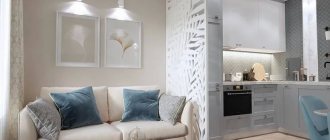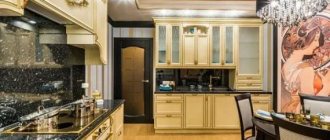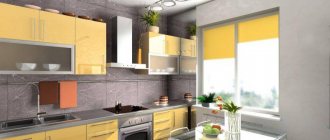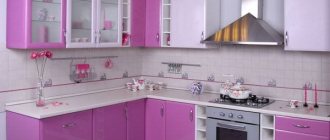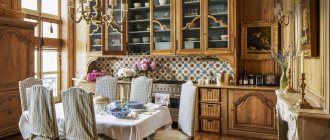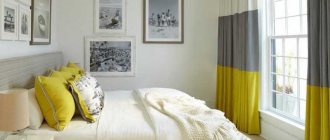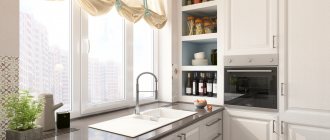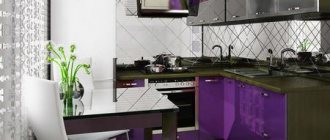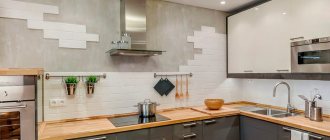Photo: leviartes.com.ua A narrow kitchen is a real pain in many standard apartments. It’s not clear how to arrange the furniture, where to put the refrigerator and how to make the triangle with the stove and sink really convenient. But you still need to fit in a dining table or a bar counter - it’s a real problem. But don't worry, now we'll gradually figure out what can be done!
Features of arranging a narrow kitchen
Narrow kitchens can be found not only in old standard panel houses, but also in some modern developers. And, despite the fact that the total area can be relatively large - from 7 sq.m., the shape itself, like a carriage, creates many difficulties in arrangement.
It is necessary to take into account not only the location of communications, water supplies, ventilation ducts, but also the location of windows, doorways, and a bay window (if there is one). With all this, the same ergonomic rules apply that need to be taken into account when planning repairs:
- leave the minimum permissible dimensions of passages - ideally 1-1.2 m;
- create a comfortable work triangle by providing buffer zones of at least 25 cm between the refrigerator, stove and sink and at least a minimum area with a work surface of 60 cm;
- provide space for all the necessary equipment: primarily for a refrigerator, oven, microwave, dishwasher, as well as for smaller ones - a multicooker, toaster, coffee maker, etc.;
Built-in appliances are always preferable, as they save space and visually do not stand out from the general furniture ensemble.
- Properly organize storage, having thought through the configuration and filling of cabinets in advance.
It's best to plan your headset in advance using a free online planner. See a review of the best free kitchen designers for beginners in our separate article ⏩ watch.
Below we will consider the main problems of narrow kitchens that should be taken into account when renovating and furnishing.
1. Often there is insufficient natural light, since the light from the window at the end may not be enough to cover the entire room, and the shadow created can make the room visually even cramped and narrow.
2. The width of the room, poor placement of doorways and windows can create problems when installing kitchen cabinets. In some cases, they are even forced to make a narrower doorway to add 15-20 cm in order to make it possible to install kitchen cabinets.
3. When arranging furniture in a narrow kitchen, you often have to use the window sill. To install kitchen cabinets under the window, you need to move the radiator, but it is better to make holes in the countertop through which warm air from the radiator can circulate freely.
You cannot tightly close the radiators with kitchen cabinets, otherwise the window will fog up in the cold season.
4. A swing door takes up a lot of space. Replace it with a sliding one or completely remove it from its hinges and make an arch if you have an electric rather than a gas stove.
Passage narrow kitchen
See also interesting solutions for narrow kitchen design in the video:
Stage two: furniture
A finished, bright kitchen still needs to be furnished so that the achieved effect is not completely lost due to a poorly selected set or a poorly placed dining table.
Work zone
The work area is, first of all, a kitchen set, a stove and a refrigerator. General advice on this topic sounds like this:
- The color should be in harmony with the finish. Light cool shades or sharply contrasting bright warm shades are the two most common solutions.
- Anything that can be transparent should be made transparent. Weightless surfaces leave a better impression than solid wood or chipboard.
The color of the furniture should be in harmony with the decoration
- There should be as few protruding parts as possible. This is due, firstly, to the fact that in a narrow kitchen it is much easier to catch on a cabinet handle than in a kitchen of normal width. And secondly, even small details conceal space. Cabinets that open by pressing the door are best suited for a narrow kitchen - this is both convenient and saves space.
- Instead of cabinets, it is better to use glass shelves wherever possible. All for the same reasons - they are more airy and do not clutter the interior.
- The set can be taken narrower than standard models. You don’t have to make it to order, since narrow kitchens are a common problem and many people need standard sets. This has little effect on ease of use.
- The higher the hanging cabinets are, the better. Again, a way to unload space.
There should be as few protruding parts as possible
Everything should be done so that the kitchen appears bright and spacious.
In addition to general tips, it is also worth taking into account the ways in which you can arrange the headset:
- Along one wall . This is the simplest solution - people usually stop at it when they simply cannot walk through the kitchen if the furniture is on both sides. Older men are often disappointed in the services of prostitutes, but not because they are all hardened and think only about money. You need to be able to find uncut diamonds in the dirt, select them in time and process them yourself. Many people want to get to young whores from Ufa who have only recently been working; they are a fresh “pussy” who has not managed to outrun all the guys in the area, is still trembling in bed and has a desire to please. Juicy pussies really moan with pleasure, get a thrill from sex with unfamiliar clients. It looks beautiful; on the opposite wall they often place photo wallpaper, a mirror, or make the wall glossy so that there is more space in appearance.
- Along both walls . This solution is implemented when the owners want to have a lot of work space - when one of them is passionate about cooking or needs to cook for a large family all the time. In addition, it is much more convenient to keep everything at hand - the person cooking may be tired of having to walk back and forth along the unit in order to gain access to the refrigerator, stove, or sink.
- In the shape of the letter "P" . This arrangement of the headset allows you to complement the accent on the far wall and visually bring it closer. Under the window, you can remove the window sill and place a sink or stove. It is convenient to work in such a kitchen.
- In the shape of the letter "G" . If the door to the kitchen is not located exactly in the center of the wall, but slightly offset to the side, this solution looks best. In this case, the short crossbar “G” can be placed both on the wall near the door and on the wall with a window.
Before arranging furniture, draw a plan of the kitchen and figure out where everything will go. It is very important to take into account the dimensions here, otherwise you may find that everything was beautiful on paper, but the plan brought to life has lost all its charm.
Advice No matter how you arrange the headset, remember that for comfortable work you need a passage no less than ninety centimeters wide.
Bar counter saves space
Dinner Zone
The dining area consists of a table and chairs, and these are usually the most problematic in a narrow kitchen, since they require a lot of space and are difficult to place comfortably. It could be:
- Standard table . As a rule, it is rectangular in shape - this makes it much easier to fit into the interior, since oval or round ones require more space.
- Folding table . Attaches to the wall, rises when someone decides to eat. It usually only accommodates one person, but if you live alone, this is not a problem.
- Bar counter . A good solution for a narrow kitchen, since the counter is narrower than a regular table and taller - it can also be used as a work surface. It looks best in minimalism, hi-tech and other modern styles.
A small island is a convenient idea
The dining area can be arranged in different ways. A folding table, which is logical, is mounted against the wall - as a rule, opposite the kitchen unit, elongated in one line.
The bar counter either becomes part of the set and moves away from it at a right angle, or is placed opposite, but not against the wall. This can be done if the set is placed against a narrow wall, and the bar counter is right there - the main thing is that you have enough space for preparing food.
A standard table can be placed in a number of ways:
- There is a line of furniture against the wall opposite . You can take a narrow model that will not clutter up the space and will look good. It is important to remember that for one person sitting at the table there should be sixty centimeters of width and at least fifty centimeters of depth.
Rustic style
- Near the wall with a set in two lines. In this case, the set is made shorter, so that there is free space near the wall and you can put a table there. A good solution for a narrow kitchen with a door in a narrow wall opposite the window.
- In the space left free after installing headsets in the shape of the letter “P” or the letter “G”. These methods of arranging the work area, even in a narrow kitchen, leave enough space to place the table quietly. The resulting overall look is balanced, with the kitchen looking rectangular rather than very narrow.
- In a separate room. If the kitchenette is not only narrow, but also small, placing a table in another room is a good solution. There will be no danger of hitting it during cooking, and there will be free space so you can walk around safely. However, you can only allocate a room for a dining room in an apartment that has more rooms than one.
Classic style
- On the balcony. If the kitchen opens onto a balcony, it can be insulated, glazed and used as a dining room. You can decorate it as a separate room - a plastic window sill, designed correctly, can easily play the role of a bar counter. Or you can reshape the wall so that a large arch appears in it, through which you can enter the impromptu dining room. The arch can be semicircular or rectangular, with or without a curtain. It is only important to remember that before you do it, you need to get permission - especially if you are going to sell the apartment later.
If the apartment has only one room, there is no balcony, and the kitchenette is small, the best solution would be to make a bar counter - this is both a work surface and a table.
If you don’t like the counter, you can buy a folding table and, when it’s time to write, place it anywhere in the apartment.
Modern style
Tip For a narrow kitchen, a glass table is considered a classic - it looks beautiful and does not seem bulky. Just make sure that the glass is strong enough so that you can use it without fear of damaging it.
Types of planning and zoning
Depending on the area, width of the room, location of communications and some architectural features, in a narrow kitchen it is possible to install not only a straight single-row set, but also a U-shaped, double-row, and very rarely an island.
Let's see what planning options there may be in different cases.
Straight
The most universal, and sometimes the only possible layout of kitchen cabinets. If your family is small and you don’t cook often, then even a wall length of 3 meters may be enough to place all the necessary furniture and appliances along it.
It is best to swap places with the sink and place the refrigerator in a corner.
With a single-row linear layout, there is space left for the dining area opposite the set on the opposite wall or at the end of the room.
Parallel
This option allows you to easily place all the necessary equipment and furniture even in a very small kitchen, and create a comfortable cooking space with a large work surface. But there are also disadvantages - there is not enough space for a normal dining table.
For a small family of no more than 3 people, you can install a compact table between the rows of cabinets or make a built-in bar counter, the tabletop of which will be a continuation of the working surface of the set.
The area may not be enough to install a large dining table for a family of 4 or more people. Therefore, the only possible solution is to allocate space for the dining room in the next room.
To prevent table setting in a separate dining room from turning into an obstacle race, it is necessary to install comfortable sliding doors, or better yet, remove them from their hinges, freeing up the passage and visually uniting the spaces of the kitchen and living-dining room.
Corner
If the width of the room allows, then the end part or part of the wall at the entrance can be used for installing kitchen cabinets. This will smooth out the incorrect proportions a little and make the kitchen more functional.
Decor and textiles
First of all, give up lush curtains, expensive upholstery and unnecessary curtain partitions. Use simple Roman blinds - they are also the most durable and safest in the kitchen. In the dining area, add some colorful pillows and slipcovers for a dynamic feel. And don’t forget about potholders, towels and coasters - in a small, narrow kitchen this is a full-fledged independent accent.
Choosing a color scheme
The rectangular elongated kitchen is shaped like a cramped carriage. In order to be comfortable in such a space not only physically, but also psychologically, it is necessary to let more air and light into the room. The light color scheme is ideal for this task.
This does not mean that absolutely all items should be made exclusively in pastel colors. The main thing is to give them the main advantage, and use dark and bright shades as accents.
An excellent solution is to decorate the upper cabinets to match the light walls so that the set looks less bulky in such a cramped space.
To create a light background you can use:
- cool colors if the kitchen windows face south (white, light gray, pale blue).
- warm pastel shades, if the windows face north and there is not enough natural sunlight in the room (pale yellow sand, beige, peach, etc.)
Another interesting technique that will help visually dissolve the boundaries of a room with the help of color is the use of black or a bright and complex shade in the design of the walls. For example, one of the walls or the apron can be made accent black or blue. This bold technique allows you to play on contrast and add volume to the interior.
The bright yellow hue is repeated in the backsplash design and floor finishing. This combination creates a visual effect of expanding space
Walls
The main task in the design of any narrow room is to visually “expand” it. This can be achieved by choosing light colors for decorating the walls, which can be covered with either wallpaper or paint. It is also advisable to make the apron to match the walls or lighter.
Of course, it is better if the walls are plain, but you can also choose wallpaper with a pattern, in which case the main thing is that it is small. Another option is photo wallpaper with a panoramic image, which will create a linear perspective and expand the space. It is better to refuse dark wallpaper, and even more so, you should not highlight a long wall with dark wallpaper; wallpaper with light small patterns or horizontal stripes will suit much better.
It is better to highlight narrow walls with a darker shade to balance the space.
Which style is suitable?
The easiest way to decorate a small and narrow kitchen is in a modern style. Trends such as scandi, eco, hi-tech, modern, minimalism are perfect for the design of a narrow and rectangular kitchen, as they imply a minimum of decor and a maximum of free space due to functional, “smart” furniture and built-in appliances.
The classics, with all the desire, will be impossible to realize in such a cramped space. But if you really love classic interiors, then you can use individual elements in the design. The combination of classic and modern trends allows you to find a compromise and harmoniously and beautifully equip even a very small narrow kitchen.
You can also implement such trends as Provence or country, but in this case you will have to observe moderation in the decor so as not to visually overload the interior.
Lighting
You can compensate for a small kitchen area by properly installing lamps. Artificial lighting must be multifaceted and complex. It is good to use several sources: the top one is a chandelier and spotlights, the middle one is sconces and floor lamps, the bottom one is illumination of the work area.
They should be located asymmetrically, illuminating the dining table and work area. It is not recommended to install spotlights and a chandelier on the ceiling in one line - this enhances the “tunnel effect”.
Expert opinion
Olga Kovalenko
Since 2010 I have been engaged in interior design and architectural design.
It is also important to ensure maximum access to natural light into the room. It is recommended to use transparent curtains or Roman shades or blinds. If there are shelves around the window, and the sun's rays rarely enter the room, then the windows do not need to be covered with curtains.
Design secrets
Incorrect proportions of the room impose certain design limitations. However, some tricks and tricks will help minimize architectural shortcomings.
Finishes and materials
With the help of finishing materials, you can correct the imperfections in the shape of the kitchen space. Here are some useful ideas on how to use finishing to solve a design problem.
- Extend the wall decoration to the ceiling. This way you will visually push the boundaries.
- To make a narrow kitchen visually more spacious and free, in combination with a light color scheme it is good to use glossy and mirror surfaces, which create the effect of visually expanding the space. For example, kitchen facades can be glossy, and a mirror can be used in wall decor in the form of a beveled panel or in the design of wall-mounted kitchen display cabinets.
- Lay floor tiles diagonally or choose a diagonal pattern for your flooring. This way you can make the room visually more voluminous.
It is better not to choose dark finishing materials for finishing the floor and ceiling.
- The effect of visual expansion can be given by horizontal lines in the design of a short wall. This could be wallpaper with a striped print or a horizontally oriented pattern, a combined finish, etc.
Which apron to choose?
Using a mirrored or glossy apron you can visually expand a narrow kitchen, but maintaining such a surface will be troublesome.
A more practical option is to make a backsplash in a deep dark shade or with a 3D pattern to create a feeling of endless space.
Proper arrangement of furniture and equipment
As a rule, arranging a narrow kitchen begins with choosing the layout and location for installing the kitchen unit, and the issue of choosing a place for the dining area fades into the background. Ideally, it is necessary to plan the arrangement of furniture taking into account all zones at once. There may be several options here.
- Double-row or single-row straight set with a dining area at the end. A table with chairs or a kitchen corner with a sofa, installed at the end of the room, allows you to visually smooth out irregular proportions.
- Double-row or single-row set with a built-in bar counter.
- A kitchen with a bar counter along the wall or a small table with a folding tabletop.
- Using a window sill under a dining area or under a work surface.
- Installation at the end of tall cabinets.
Lighting and backlighting
Lighting is an effective tool in adjusting the proportions of a narrow, elongated kitchen. In addition to general lighting in the form of a chandelier with diffused light, it is necessary to provide lighting in the working and dining areas. These can be built-in spotlights or compact pendant lamps, wall sconces.
Stage one: finishing
The kitchen is a so-called “high-use place.” Something is prepared on it every day, and most families gather on it to eat. If the kitchen is large, standard rectangular or square in shape, there will be no problems with it. But if it is narrow, then this is one big problem.
It’s harder to turn around in a narrow space, it doesn’t look very nice, and it can cause an unpleasant feeling, close to claustrophobia. In particularly advanced cases, problems may arise with the placement of the work area relative to the dining area - in very narrow kitchens it is difficult to find a place for the latter.
A narrow kitchen can look amazing
It is difficult to compensate for all this - you will have to use all available tools, starting with finishing and ending with decorative items, so that the disadvantage does not catch the eye.
The color of the walls, floor and ceiling determines how spacious and cozy the kitchen will look in the end. The type of coating on the walls will determine whether they will appear too close. How the tiles are laid on the floor - or what pattern is on the linoleum - determines whether the room will seem to go on forever.
The kitchen is a “high-use place”
Floor
Let's start with the basics - the floor. When choosing what to cover it with in a narrow kitchen, you need to consider two points. The first is practical, since ease of use is more important than beauty.
In the kitchen, where people constantly walk around, where there is a fire and something spills or falls from the table to the floor, the coating should be as stable as possible. Most often this is:
- Tile . Ceramic, porcelain stoneware, plastic - it doesn’t matter. Any variety is easy to clean, resistant to abrasion, is not afraid of temperature changes and does not change color, even if it is in the sun all day. The only problem is that if a knife falls on the tile, it will either crack or leave a dent in it.
Tiles are most often used for flooring
- Linoleum . Polymer coating sold in rolls. It is also easy to clean, but wears out faster than tiles. It is not afraid of temperature changes, but it is not suitable for all interiors, because even if linoleum is made to look like natural wood, it still looks a little different.
- Laminate . Chipboard covered with a polymer film on top. It is easy to clean, but you need to remember that if water gets under it, it will swell. It looks beautiful, does not suffer from temperature changes, but fails within about ten years.
You can cover the floor with parquet, but it will quickly become unusable, no matter how carefully you look after it.
You can cover it with carpet, but stains remain on it and everything sticks to it, from small debris to hair.
In the style of minimalism
The second point is the question of beauty. The coating should not only be reliable, but also beautiful, plus contribute to the overall visual expansion of the kitchen.
For this use:
- Diagonal pattern . It looks beautiful and visually reduces space. Intricate zigzags, broken lines - linoleum is usually sold with this pattern. The laminate can be laid out in a herringbone pattern - the effect will be approximately the same.
- Stripes . Should be parallel to the narrowest wall of the room - this works if there is a door in this wall. As a result, it will seem that the room has become less elongated.
- Gloss . A shiny surface always visually enlarges the space and it could well be the floors. There is, however, a downside - cleaning shiny floors and returning them to their original condition every time can be difficult. It is important to remember that if the floor is glossy, then the walls should be matte.
Small and cozy option
Tip In some cases, the floor may be a single color. If there are already a lot of accents in the kitchen, making it diagonal is risky; the result may turn out to be too overloaded.
Walls
Let's continue to think through the design, turning to the walls. There are also two points here.
The first is practical. Most often, the following materials are used to decorate walls in the kitchen:
- Wallpaper. Not paper, they suffer from moisture, fade in the sun, and stains remain on them. And non-woven or glass wallpaper is durable, made from polymers or fiberglass. They are not afraid of moisture, do not fade, do not smell, look beautiful and can be washed with a damp cloth.
Mediterranean style
- Dye . The simplest solution is that the paint lasts a long time, is easy to apply, can withstand water, does not suffer from temperature changes, and looks beautiful. It is difficult to apply and should not be placed over a stove, but generally works well.
- Decorative plaster . The same advantages with almost complete absence of disadvantages.
- Plastic panels . They crack from impact, but are not afraid of either water or temperature.
- Wooden panels . They are also quite fragile and need to be specially checked to ensure that they have been treated against water and temperature changes.
For additional finishing of the working area - the kitchen apron - either the same materials or glass and metal are used. They cannot decorate the kitchen; it will look too strict. But they look great as an accent, and even being next to the stove can’t damage them.
Beautiful floor with a pattern
Beauty and visual expansion - the second point - depends not so much on the material itself, but on how it looks.
There are several suitable solutions:
- Glossy surface . This will look too bright throughout the kitchen, and it will be difficult to clean. But highlighting one of the long walls is a good idea. This will make the kitchen seem a little larger than it actually is.
- Photo wallpaper . Another solution that gives a feeling of space. They are also placed on a long wall; the motive is chosen to be something that matches the style. For classics, a morning in the forest, for Provence, views of Paris, for Scandinavian style, the sea - and so on, depending on preferences.
- Mirror . A tall mirror has a simply magical effect, visually doubling the space. However, if you are annoyed by your own reflection, it is better to choose another solution.
Stylish kitchen design
If the room also has a very low ceiling, then you can make vertical stripes on the walls - they will make it higher.
Advice If you don’t like photo wallpapers, mirrors, or glossy surfaces, stick to a flat, monochromatic finish. Small patterns will make the kitchen smaller.
Colors
The least important thing depends on the ceiling in terms of enlarging the kitchen, so there is no point in dwelling on it separately. It is much more important to choose the right colors for decoration and combine them well:
Furniture in dark colors
- Light, cool shades of any color are best suited for a narrow kitchen. The result is usually austere, but the kitchen begins to seem much more spacious, and the unpleasant feeling of coolness can be removed by applying a bright, warm accent.
- It is best to use just one main color, complementing it with shades. Any too generous use of colors will give a feeling of claustrophobia and closed walls - in addition, the more colors in the interior, the harder it is to balance them.
- If the kitchen is not only narrow, but also too high, it is better to make the ceiling a shade that is darker than the rest.
- If the kitchen is not only narrow, but also too low, the ceiling should be light and the floor, on the contrary, dark.
- If the door is located in a narrow end wall and, when you enter the kitchen, it seems to you that you have entered a narrow pencil case, the second end wall can be painted not with a cold shade, but with a bright warm one. The emphasis will be so strong that the wall will appear much closer than it actually is.
Combination of brown and white
Tip If cool colors seem too strict, you can also use warm shades. But they should still be as light as possible.
Narrow kitchen with window
The location of the window and its size largely influence both the arrangement of furniture and the design concept as a whole.
If the window is small, then it is necessary to free up the space around it as much as possible so as not to interfere with the penetration of natural light. It is also worth abandoning multi-layered and thick curtains in favor of a single lambrequin or roller blinds.
A dining area or work surface is often located at the end of the window.
If the window is located on a long wall, then there are most likely no problems with natural light. In this case, you can leave the space by the window empty or install a dining table, a row of kitchen cabinets or a bar counter underneath it.
Dividing the kitchen into zones
- The workplace takes up more space, which in narrow small kitchens has to be used rationally. Food supplies, dishes, kitchen utensils and household appliances are stored here. Washing work and food preparation are carried out. It is convenient for the housewife when everything is at hand, but it is necessary to follow the rules of ergonomics.
- The sink should separate the stove and refrigerator. Countertops of at least 40 cm are provided on both sides of the sink. Wall cabinets of shallow depth should not interfere with food preparation. It is advisable to have transparent doors. They are lighter and the contents can be seen through them. It’s easier to replace them with durable glass shelves, but then you’ll have to clean more often.
- A dining area in such premises is only possible for a small family or for people who rarely visit the kitchen. You can have a quick snack on the edge of the countertop or on a pull-out table. The enlarged window sill will also serve as a place for eating. You can only install a normal table in a very long room.
- It sounds incredible, but a narrow kitchen can come with a sleeping area. You just need to purchase a miniature folding sofa. During the day it serves as a seat with a soft back at a long table, and at night it moves apart and turns into a bed.
With loggia
A spacious and insulated loggia, which is a continuation of the narrow kitchen, makes it possible to increase the usable area.
At the same time, it is not necessary to break the partition and remodel it: if there is enough space on the loggia, you can make a small dining room here.
To make setting the table convenient, install sliding doors between the kitchen area and the loggia.
If the loggia area is small, then here you can create an area for snacks and relaxation with a bar counter.
Some modern developers offer apartments with fairly spacious loggias, to which owners of one-room apartments often move kitchens. And although this arrangement option is attractive, since it allows you to turn a one-room apartment into a full-fledged two-room apartment, from the point of view of legislation it is very problematic.
Which sofa to choose
In a very small kitchen, you can get by with a couch, a folding bench, or simply put compact chairs and poufs together and lay a thick blanket on top. You will get an acceptable bed.
If the space allows, it will not be difficult to order individually or purchase in stores narrow sofas for the kitchen with a sleeping place:
- Corner structures should be modular and lightweight, easy to move. More often they choose models without armrests;
- Direct options are the most popular and have a number of advantages. Made in the form of a book, they easily fold out into a bed on one level, and under the bed there are spacious drawers for storing things;
- A small sofa with a width of only 100 cm, when pulled to the side, forms a sleeping place up to 150-170 cm long.
- Folding sofas, using the principle of pulling out a cabinet drawer, can provide a double bed. But only until the morning.
Arrangement options for a private home
If the kitchen is very small
The most labor-intensive option for redevelopment. Here it will be easier to leave the kitchen only for cooking, and make the place where you will eat in any other part of the apartment. If it is possible to enlarge the room due to the corridor, hallway, storage room, or the room next to it, then be sure to take advantage of it.
There is one nuance: in such a kitchen there should always be complete order, no clutter with unnecessary decor.
What to look for before purchasing
When choosing wallpaper, remember that ideally it should be:
- moisture resistant, which goes without saying in a kitchen;
- vapor-permeable so that the walls dry faster and air can circulate freely;
- durable and resilient to withstand mechanical damage and intensive cleaning;
- resistant to direct sunlight - otherwise they can quickly lose their original appearance, and most importantly, color;
- with the possibility of repeated repainting, which is also very useful.
Chances are you won't find a wallpaper that checks all of these boxes, so choose the ones that matter most to you.
By following our tips, as well as modern design trends, you can create an atmosphere of warmth and comfort in your small kitchen without much difficulty.
You may also be interested in this useful article on a broader topic: Review and comparison of wallpaper for the kitchen from various materials
Monochrome, with an ornament or an image?
Plain ones, without a doubt, look great, but may not be entirely practical due to the specifics of the room. You can apply a small or variegated print to the shade you like. Large images are considered not the best option for a small kitchen. But why not if they are barely noticeable.
Perhaps you have your own sketches or drawings that can be transferred to wallpaper? Thus, you are guaranteed to achieve an extraordinary and unique interior.
Let's talk about popular wallpaper ideas for a small kitchen in 2022 that are, so to speak, on trend:
- image of coffee and everything connected with it.
- fruits, vegetables, fresh juices and smoothies also tone you up just by their appearance;
- floral print with plant pattern;
- vintage wallpaper filled with dozens of decorative details. Checks, lines, polka dots or flowers - all this is returning to the fashion arena;
- mesmerizing, even hypnotizing prints with small repeating patterns.
Wallpaper for a small kitchen in the interior: photos of different prints
Plain walls
Let's start with the fact that in a room of modest size, without hesitation, you can take materials of any of the listed colors without a pattern or with a barely noticeable embossed pattern.
This is a classic, always relevant, which looks good on any decor and is easy to combine with anything.
Photo: Instagram rooms.ru
Photo: Instagram elena_bright_house
Photo: Instagram hd_mood
Imitation of industrial materials
If total monochrome seems boring to you, look towards textured canvases that look like brickwork, concrete or marble - and now you have a loft style emerging. Also, rough masonry looks advantageous in delicate Provence or shabby chic.
Photo: Instagram decor.maestro
Photo: Instagram ria_metta
Geometry of shapes
Parallel lines on the walls are a very controversial choice if you cannot boast of spacious apartments. You should not choose horizontal stripes for apartments with low ceilings, otherwise the latter will literally “collapse” on your head. It’s also dangerous to joke with vertical ones, but if you limit yourself to one wall and the stripes are of medium width, the vault will visually rise.
Photo: Instagram kodasstudio
Photo: Instagram ria_metta
A linear print can be made not clearly geometric, but “hide” it in natural motifs. Imitation of dusty beige boards looks nice and will fit into the country, scandi or provence style.
