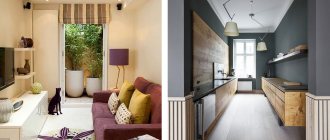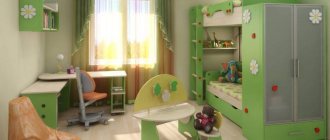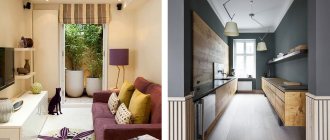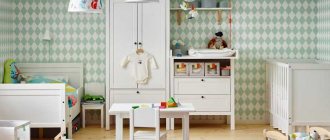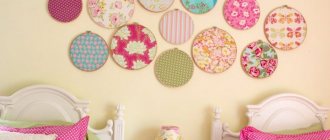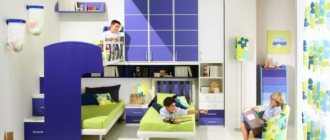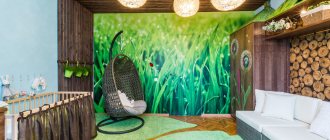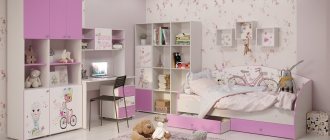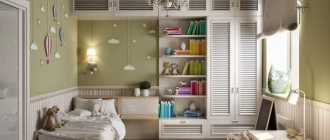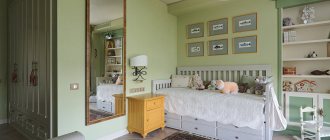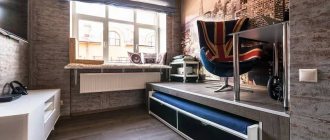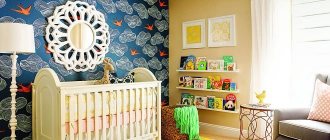Arranging a children's room is a task that cannot be solved at once. In order for a child to be able to relax, play, and study comfortably, many factors should be taken into account when planning. The shape of the room plays an important role: it can be narrow and long, rectangular or square. The way of arranging furniture and zoning space, taking into account the location of windows, doors, and heating radiators, depends on this.
Let's consider how to most rationally design a room for a child with walls of the same length.
Planning stage
First of all, you should think over a plan for a square children's room and implement it on paper, taking into account what zones a child needs at a certain age. On average, there are four such zones for children of any age:
● bedroom; ● working; ● playroom or guest room (for older children); ● dressing room.
Even before finishing work begins, it is important to think about what furniture and accessories you plan to purchase. This will help avoid an imbalance between the overall design of the children's square room and the furniture.
Children's room for preschoolers
The period from 3 to 7 years in a child’s life is characterized by the development of various types of activities. As a result, it is necessary to add a work area to the furniture set.
At this time, the child is already clearly aware of his gender, so when decorating a nursery for a girl, you can create a room for a princess or your favorite fairy-tale heroine. It would be appropriate to use pink and white colors if your daughter likes them.
Children's for boys, as a rule, are designed in restrained colors. Blue, cyan, green, different shades of brown and gray. This is the time of beds in the form of cars, ships and starships, which are so loved by boys.
Square sectors
According to designers, planning the arrangement of furniture in a square room is not very difficult. Initially, you can divide it into four zones, the size of each will depend primarily on the age of the future occupant of the room.
Experts recommend placing the bed for sleeping in the sector opposite the window so that you can, if necessary, open the window at night without fear that the child will get through. But it is convenient to place the study table on the right or along the window to maximize natural light. If this is not possible, then you should take care of additional spot lighting. It is important that the working and sleeping areas are not located near the radiator, otherwise during the heating season it will be very hot for the child to sleep or engage in creative work and do homework.
On the remaining half, you can place a playroom and dressing area without looking at the radiator or window. If the child is still small, then most of this space can be left for games. A sports corner with a wall bars, a children's set of table and chairs, a drawing board and other items depending on the hobbies of the little owner of the room can be useful here. The fourth mini-zone is suitable for a dressing room. Here, a child may only need one closet with several compartments for clothes and linen or a chest of drawers with drawers.
When children grow up and go to school, the play area usually decreases in favor of the study area. For an older boy, you can “expand” the sports area, while a girl may need more space for changing clothes and getting ready. A dressing table and a large mirror may be appropriate here. During adolescence, both boys and girls will need a place where they can communicate with friends. In this case, instead of a play area, a recreation area is designed where you can place a TV, a small sofa, armchairs or the now popular bean bags.
Wall and ceiling finishing
In a children's room of 9 square meters, it is best to use light wallpaper - for example, white, beige, sky blue, soft pink, light green, etc.
To prevent the interior from seeming boring, dilute it with bright details: bed linen or a bedside rug with an original pattern, unusual paintings on the walls or a chandelier on the ceiling.
Another technique that designers often resort to is photo wallpaper with a perspective image or an unusual ornament or design. They will also help expand the space.
Square for two
A square room is quite convenient to divide for two children, based on four internal squares. Two of them can be separate sleeping compartments. If you separate them using cabinets, you can solve two problems at once: design a place to sleep and a dressing room. In some cases, transformable beds or “lofts” help save space. In the second case, you can arrange a working or guest area below. Try turning the remaining two squares into common spaces.
For example, in one you can put a joint spacious wardrobe so that there are enough shelves for both children, and in the other you can create a place for games with a creative and sports section. If you create a single sleeping area using a bunk bed, then the freed up space can be useful for creating a comfortable and spacious workspace for two or an additional storage area.
Furniture arrangement
The indisputable advantage of a 3 by 3 layout (or even 2.8 by 3.3 meters) is its regular, almost square shape. Options for arranging furniture with such an area can be seen in the photo selection below.
It is best to place furniture along the walls and leave the central part of the room free for games. At the same time, a standard set or slide will absolutely not work: such bulky furniture will look out of place in a small room. The main task that the designer needs to solve is how to combine a play area, a work area, a sleeping area, and places to store children’s things and receive guests in a small room.
The best option is modular multifunctional furniture made from environmentally friendly and safe materials.
Sleeping area
A loft bed is suitable, which is a two-level system: its lower tier is a desk or cabinet for storing things and work supplies, the upper tier is a bed.
When choosing such furniture, it is important to remember that it is suitable only for teenagers and children who are already 6 years old.
The loft bed can be made of natural wood, MDF or any other material. There are designs of various sizes and modifications.
In a nursery designed for several children, you cannot do without a classic bunk bed. If your child is afraid of heights, you can purchase a regular folding or roll-out bunk bed.
Also in a small children's room you can install a folding bed or a sofa bed, which, when assembled, take up a minimum amount of space and are suitable for receiving guests, and at night turn into a full-fledged sleeping place.
Work zone
To save free space, the work area can be arranged under the loft bed. However, do not forget to take care of sufficient lighting: the workplace should not cause the child’s vision to deteriorate.
An interesting solution would be a folding table hidden in a closet, or using the window sill area as a work area.
Under the window-sill table you can place convenient drawers for stationery, textbooks and notebooks.
In this case, it is important to choose the right curtains or abandon them altogether so that they do not interfere with the child’s activities.
Another option is a roomy and comfortable corner desk.
In large families, there is often a need to organize several jobs at once.
To optimize the workspace for the needs of several children, you can use one wide tabletop with height-adjustable chairs, placing them against a wall or near a window.
Another option is to arrange desks on a special podium. In the resulting niche you can hide pull-out beds.
Storage systems
A huge problem that many parents face is storing numerous toys, clothes and other children's things. This can be solved with the help of convenient storage systems. For these purposes, drawers and niches under beds, sofas, hanging shelves and drawer racks are often used.
An excellent option is a compact and roomy chest of drawers, a corner wardrobe, or a pencil case.
How else you can organize the storage of things so that the nursery is always in order, you will find out in the video below:
Zoning without quadrature
When planning a square nursery, it is not necessary to divide it into four equal parts. Try to mentally draw out the space into two rectangles along opposite walls - here you can make a work and play area - and two inner squares, in which you can put a bed opposite each other and decorate the dressing area.
When choosing furniture and planning design, you should not ignore the wishes of the child himself and his hobbies. Making decisions together with you will allow him to feel like a real owner of his room. Your main task is to check the safety of furniture and finishing materials.
If you liked the article, check out other useful materials on our website.
Nursery for baby
When decorating a nursery for a newborn, or a child under 3 years old, it is important to consider safety issues. It is at this time that the child is actively developing, learning to crawl, walk, and taste everything. Therefore, it is important to create an environment in which he can feel comfortable and safe.
As a rule, furniture for such rooms is made without sharp corners, with beveled edges, and the fittings used are made from environmentally friendly materials.
Color solutions are reduced to calm pastel tones.
Furniture items must include a crib, changing table, and wardrobe. The right decision would be to install a chair or sofa for the convenience of those who are going to look after the baby.
Selecting decor
The decor plays a great role in the interior of a children's room: it sets the atmosphere of the entire room, makes the room bright and not boring.
In a small room, it is important not to overdo it with details and maintain the style: in a children’s room a fairy-tale style is appropriate, in a teenager’s room - loft, hi-tech, minimalism.
It is appropriate here to use light, almost transparent curtains and curtains, wallpaper with a small, almost imperceptible pattern, safe sockets, and hidden wiring. Avoid large and bulky chandeliers, giving preference to laconic spotlights and night lights. In a room for a small child, do not forget to install protection on the windows.
Inspire us - share the material with your friends on social networks:
Source
Color solutions that expand space
Everyone knows the rule of increasing space with light colors. It needs to be taken into account when you choose the color scheme for the surfaces of the walls and ceiling in a small bedroom of 9 square meters. m. Designers recommend a technique that expands the space - the use of colors from white, gray and pink to beige.
True, it should not be an exclusively white bedroom. A sterile interior gives a feeling of coolness and is often uncomfortable. 1-2 contrasting spots can enliven the interior. Details made of natural wood, such as a bedspread, curtains or bright decorative pillows, will make the interior more comfortable and residential.
If the windows face north, cold shades are unacceptable; they will make the interior gloomy and dreary. With a northern location, you need to make the interior visually warmer with the help of color. To do this, you will need a beige base with a bright color accent of red, orange or gold, these colors will create a sunny atmosphere.
The versatile neutral gray color is very popular. Its shades are taken as the basis for the interior of rooms of various sizes. The contrast of dark gray and light gray, the use of gray and silver - all these techniques can make the interior of a small bedroom sophisticated and stylish.
The disadvantage of the interior in light colors is that it is very dirty. Therefore, for practicality, some elements of the room (door frames, window sills) can be painted with dark paint or you can choose another element of a dark shade.
Bedroom lighting
Lighting in the bedroom 9 sq.m. should be soft, but it should be enough for any task. This effect is achieved by lamps with shades or special light bulbs. In a small room, you can use both spot and central light distribution. The beauty of the latter is that due to the unusual chandelier, it can also become an interesting stylistic move.
Since there is little space in the bedroom and you don’t want to take up the bedside tables or the floor with lamps, it is better to make additional pendant lamps.
Lighting at different levels will make a 9-meter bedroom more voluminous. If the shape of the room is elongated, then the rays of light should be directed to shorter walls. They will be highlighted compared to longer ones. In this case, the latter will seem further away than they actually are and the room will tend to be square.
