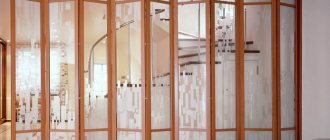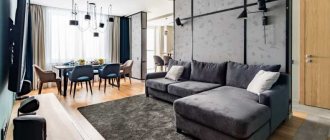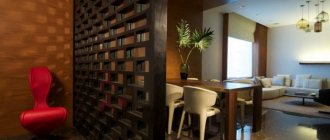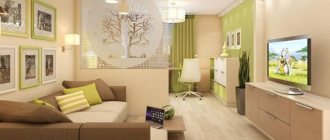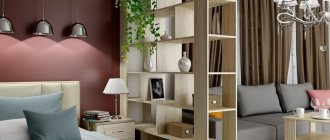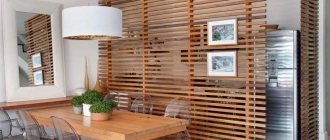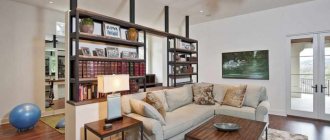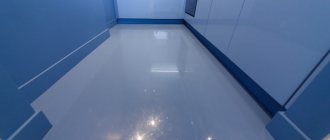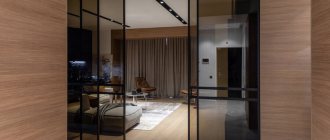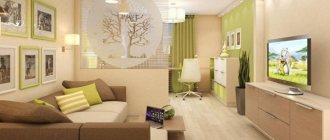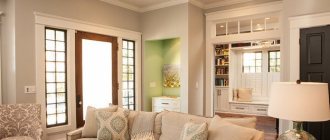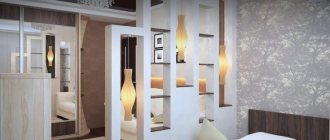Not many people are happy with the layout of typical city apartments. Small, cramped rooms and living spaces are not functional or comfortable. That is why, more and more often, during renovations, owners decide to demolish non-load-bearing walls. As a result, you get a spacious room, which, for example, can serve as a dining room, living room and bedroom. Installing plasterboard partitions to zone the space in the room will help to draw visual boundaries between areas with different functions. By choosing their appearance wisely, you can emphasize the most advantageous advantages of the room layout.
Ways to divide a room
There are many options for dividing a room into two or more functional areas. Choosing one of them depends on your design ideas, budget and room size.
- For those who want to avoid large-scale construction work, we can recommend using decorative elements such as an aquarium, columns, a fireplace or its imitation to zone the room.
- Recently, it has become fashionable to install arched partitions in rooms, because they take up minimal space on the floor and walls, and cope perfectly with the function of dividing space.
- The idea of placing small cabinets and mezzanines in the internal cavities of the arches is rational and interesting.
- Often the room is divided using podiums and multi-level ceilings, which raise or, conversely, lower the level of one of the surfaces.
- You can designate the different functional purposes of zones in the room by simply painting the walls of the room in different colors or pasting them with multi-colored wallpaper, thus outlining the boundaries.
- The most common and effective way is to install partitions.
Open zoning
This type of zoning may include decorative partitions that are equipped with a variety of niches, columns and other plasterboard structures. Such zoning can serve not only practical purposes, but also become an excellent decoration for the apartment.
There are several design ideas for partitions for open zoning:
- A decorative open partition can separate the bedroom and living room. Such a partition can simultaneously become a wall for creating a false fireplace or some other decorative plasterboard structure on the bedroom side.
- A partition installed between rooms such as the bedroom and living room may include a special niche for installing a TV. This niche can be an excellent decorative solution for both rooms. So, on one side of the partition you can install shelves, and on the other you can come up with a decorative design that decorates the bedroom.
- Partitions are often equipped with shelves that go right through the wall. On such through shelves you can install a terrarium or an aquarium, which will decorate both rooms at once.
- In addition to useful solutions, a partition is often created as a purely decorative element. Such a partition can be completely transparent. It won't serve any practical purpose, but it looks pretty good from a design point of view. Such partitions are often equipped with various lighting elements, curly shapes cut from plasterboard sheets and other original solutions.
With open zoning, the partition can even be located in the middle of the room, dividing it as if into two zones that are not separated from each other. This can be either a design decision or a practical division of the room.
Advantages of indoor partitions
The decision to install a partition inside the room has many advantages:
- Even if there are several people in the room at the same time, opaque partitions will allocate personal space to everyone.
- A decorative partition will visually separate each of the functional areas of the room.
- Such a design move will solve the problem of the lack of living rooms in the apartment, without the need to make a radical restructuring.
USEFUL INFORMATION: Examples of bathroom design with shower and bathtub
- The presence of partitions allows you to decorate each zone of the room in your own individual style.
- With proper selection of the design, shape and size of the partition, you can correct the shortcomings of the room layout. On the Internet you will find many photos confirming this statement.
- Despite the fact that partitions divide the space of a room into several smaller zones, by choosing a mirror or glass version of the barrier, you can visually enlarge the room.
- With a stylish modern design of partitions, the overall appearance of the room is significantly improved.
Zoning planning
As you can see in the photo, a small plasterboard structure, correctly installed in a small apartment, created two full-fledged rooms. Without zoning, it would be one room with large dimensions, half of the space of which would simply remain unused. Therefore, plasterboard partitions do not at all reduce the free space in the apartment, but only increase it.
There are two types of zoning, for different situations - open and closed.
In cases with open zoning, only a false partition is used in order to carry out the division only visually. Access from one room to another remains completely open, and only a partial structure separates them.
A closed partition is precisely a closed wall that has an arched or, more often, doorway. Unlike an open partition, it not only visually, but also actually divides one large room into two small ones.
Why drywall?
The choice of options and materials for arranging partitions in rooms is quite large, from glass to ornamental plants. However, judging by the experience of modern construction, the most common when carrying out redevelopment and zoning of residential premises are plasterboard partitions, which have replaced brick and wooden walls due to their significant advantages:
- Unique properties of drywall. This material is environmentally friendly and absolutely safe for human health. Special treatment increases its resistance to moisture and fire. By combining gypsum plasterboard with mineral wool, you will achieve a significant soundproofing effect in the room. Its shape can be easily changed. To do this, the sheet is wetted with water and given the necessary shape, which is retained even after drying. The surface of this material is perfectly flat, which allows the use of almost any finishing options and partitions.
- Simplicity and speed of installation. Even a person with minimal construction skills can carry it out. If you decide to change the location of the partition in the room, you can easily dismantle it and move it to a new location.
- Between the plasterboard sheets you can hide all the necessary communications (electrical wiring, cables, sewerage, water supply).
- The cost of plasterboard structures is very low. At the same time, their installation will require minimal energy consumption and will cost virtually no noise or debris.
How to mount a frame for a partition
The design of plasterboard partitions used to zone space in a room may vary, but the process of their installation follows a typical pattern:
- Using a tapping cord, the future partition is marked in all planes. The correctness of the markings is checked using a level and plumb lines.
- A horizontal guide profile is attached to the floor and ceiling, onto which soundproofing tape is pre-glued. Fastening is carried out using dowels, their installation step is 50 cm.
- Next, work begins on securing the vertical rack profile. The recommended distance between the racks is 60 cm. The first of them is installed close to the load-bearing wall. In order for the structure being built to be stable, the racks must be installed in such a way that they extend into the guide profile by at least 2 cm. The profiles are secured to each other using self-tapping screws.
USEFUL INFORMATION: Which paint is better to choose for wallpaper for painting?
Door and window openings
If you plan to make partitions with a door, then you need to attach a horizontal profile along the height of the upper edge of the door frame. The vertical posts and horizontal lintel are secured so that the solid side of the beam profile faces the inside of the opening. It is better not to install the lower base in place of the door, so that later you do not have to make a threshold.
The frame for the arched opening is made from a standard profile. To bend the profile, cuts are made on its sides with great frequency.
The drywall is attached to the frame with self-tapping screws in fine increments directly through the sheet without preliminary holes. The screws are placed evenly at a distance of about 30 cm from each other.
Electrical cables are laid inside the partition at the stage of constructing the frame. If necessary, holes are made in the profile for the cable.
Puttying drywall is necessary to hide installation defects and seal seams. Paint or wallpaper is applied over the finishing putty. Fastening panels and tiles is done in the same way as on other surfaces.
Covering the partition frame
Installing a plasterboard partition in a room is absolutely not a troublesome process. The first thing you need to do to cover the frame is to prepare a gypsum board of the required size. The source material should be marked and cut using a construction knife. If the sheet has holes for sockets, they are cut using special attachments for a drill.
The erected frame of the partition is sheathed according to a pre-planned pattern in a checkerboard pattern. Fastening occurs using self-tapping screws in increments of 20–25 cm. On the Internet you will find many photos showing various design options for straight and curved partitions. A good example of an interesting solution is the following photo.
Original design ideas
Photos of the most unusual design ideas.
A shortened, low plasterboard zoning model that does not reach the ceiling has a more lightweight appearance, due to which it is also simple and easy to divide the room and introduce certain artistic accents into it.
The photo shows a bedroom interior with a low partition made of gray plasterboard.
A partition with niches and shelves filled with various decorative little things functionally separates or separates the space, creates an aesthetic design and creates a rather unboring design.
The photo shows a bedroom interior with a black plasterboard partition decorated with niches.
With the help of windows, you can visually add additional light, volume and space to the room, correct some architectural shortcomings and give the room coziness and at the same time a certain exclusivity.
Openwork false partitions, thanks to their light and elegant appearance, add special color, elegance and luxury to the environment.
A plasterboard structure, decorated with transparent, frosted, colored, patterned or stained glass, is a very elegant partition that brings special chic, charm and beauty to the interior.
The photo shows a Scandinavian-style studio with a plasterboard partition combined with glass.
Illuminated structures allow you to create a certain semantic central accent in the space and, due to the light pattern, neutralize some of the shortcomings of the redevelopment.
We increase the sound insulation of structures
When zoning a room using a partition, do not forget to take into account such an aspect as sound insulation. This is achieved using fiberglass boards or mineral boards with a synthetic base.
The noise insulation layer is installed after completing the installation of the sheathing on one side of the frame. To do this, the insulation is cut into pieces of the appropriate size and installed in cells located between the frame and the profile. Please note that the thickness of the insulation should not exceed the thickness of the profile. After the insulation is placed, the sheathing is completed. If there are gaps between the partition and the wall, they should be sealed with foam. This way you will achieve improved sound insulation performance.
How to hide the seams left between plasterboard sheets?
GKL joints are usually sealed using one of the following methods:
- Gluing the seams with a sickle mesh and applying a special putty for seams to it.
- Filling seams, reinforcing with paper tape.
To treat the entire surface, gypsum putty is used, after it dries, sanding is performed.
The variety of possible options for partitions, ease of installation in a room, and a wide range of possible finishing options make them one of the most popular options for interior design of rooms.
Project 2
In the second project, a restructuring was made, the kitchen niche was moved closer to the corridor to free up space by the window for an additional room. There is a completely enclosed bedroom with a wardrobe. The living room is designed like a studio, separated from the kitchen and hallway by a dining table/counter.
Project 2. Studio with separate bedroom
Preference in design is given to discreet cool colors, glossy surfaces and eco-decor elements. Due to the variety of modern lighting, the interior looks stylish and a little fururistic. A wooden bedside table and shelves in the bedroom, combined with low-hanging lamps, create a feeling of coziness. A large painting in blue and beige-brown tones, pillows on the sofa and a soft carpet add warmth to the common room.
Project 2. Living room interior
Project 2. View of the kitchen and corridor
Project 2. Bedroom interior
Tip: Interior designs for a one-room with two beds imply that one will have to be combined with the living room. Sleep comfort affects your health. It is better to choose full-sized and full-size beds, put them in a transformable closet or under a podium. If this is not possible, choose a sofa with a thick, dense, seamless base or use an additional mattress or mattress pad.
Having even a one-room apartment at your disposal, you can comfortably accommodate your family in it, if you think through the interior in detail at the design stage.
How to treat the surface → Room decoration → How to choose the right paint → Surface treatment technologies → Leveling and finishing the walls → Selecting and applying a primer → Removal from the surface → Stretch ceilings and technologies → Reviews and testimonials
