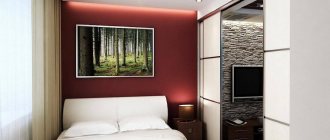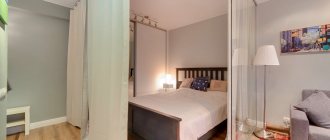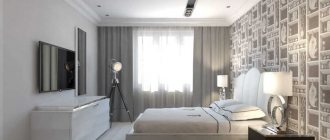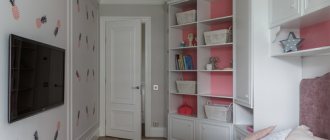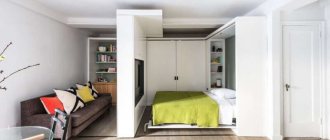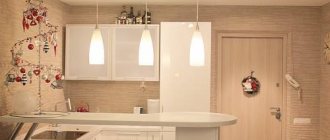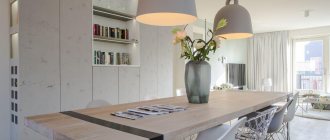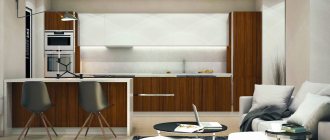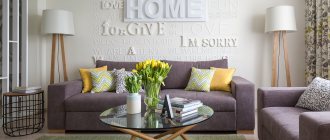In a one-room studio apartment, a cellular arrangement of objects is most often created: a sleeping and wardrobe-bedding sector; recreation and leisure area with TV, coffee table and sofa. If the square footage of the apartment allows, a dining table for guests. Next we will talk about dividing the room into a bedroom, a wardrobe and organizing a sleeping place - about a bed in a niche.
Separation of the recreation area from the reception area with glass doors in a one-room apartment
Styles in room zoning
The zoning design for the bedroom and living room can be created in different styles. This method must be used wisely, taking into account the combination rules. Designs should not argue, contrast, or cause a feeling of chaos. The exception is the interior, in which the bedroom is autonomous and completely closed to view. In this case, you can choose any style for it.
Successful combinations of design trends can be seen in the photo of the zoning of the bedroom and living room. Photo designers offer several combination possibilities. Styles can be combined:
- loft and minimalism;
- high-tech and modern;
- classic and country;
- minimalism and Japanese;
- Scandinavian and eco.
Living room bedroom zoning in Scandinavian style
If different styles are used to separate the living room and bedroom, their characteristic features should not be too pronounced. You can use shades from the same range and similar finishing textures in the design to eliminate contradictions and violation of harmony.
Zones that can be located in a niche
- Bedroom.
- Wardrobe.
- Rest zone.
- Kitchen or dining room.
- Mini children's room.
- Cabinet.
- Gym.
Since a niche creates the impression of a separate space, in some apartments where there is no niche, it is created specifically using various types of partitions.
Bedroom design in a niche
Most often, a large niche is used for the bedroom. It's not scary if there is a window there. To prevent morning light from interfering with your sleep, hang thick regular or roller blinds on the window.
It is better to arrange lighting of two types: dim ceiling and wall (sconce) for reading.
Designers often recommend replacing a traditional bed with a mattress placed on a platform (600 to 1000 mm high) with built-in containers and drawers. This way you can use the space under the bed to store linen, clothes, equipment and other things.
A small rack or shelves for books and other decorative elements can be installed at the headboard. You can also use the front surface of the drawers for a mini-library.
Those who like to watch TV while in bed will appreciate a small TV mounted on the wall at the foot of the bed.
An important point in the design of such a bedroom are the “doors”. You can make this part of the room hidden from view using a sliding system, curtains, screens, etc. If the area of the room is small, then using a sliding system with a mirror surface facing the common room will visually expand the space. If the pattern on the doors of the system is similar in color and texture to the design of the walls of the entire room, then you will be able to achieve the effect of a secret bedroom room.
Dressing room in a niche of a one-room apartment
This option for using a niche is also quite popular, especially among those who live alone. In such a dressing room you can allocate space for storing small household appliances.
The advantage of the wardrobe niche is the visual “unloading” of the main room, due to the absence of the need to install bulky cabinets or chests of drawers.
Niche as a relaxation area or mini-library
Usually small niches are used in this way, especially near a large window. Imagine this little oasis of privacy and harmony: a small armchair, sofa or even a thick pillow, placed on a frame in which drawers are built, surrounded by shelves with books the entire height of the wall.
Design of a kitchen (dining) area in a niche
Most often, the owners of a studio apartment come to a similar decision, separating the kitchen block from the rest of the apartment using plasterboard partitions (with sound insulation).
In the case of a dining room, you can put a cozy soft corner and a small table in a niche.
Photos of rooms with a niche
Niche-children
As a rule, a child’s room should have three zones: a relaxation area, a study area, and a play area.
It’s good if there is a window in the nursery, you can arrange a workplace near it.
The nursery can be enclosed by plasterboard walls, shelving, cabinets, curtains, or one or two doors on runners.
Design of a room with a niche-office or gym
This option for zoning a room is very convenient for those who require a private space and who spend a lot of time doing academic (work) issues or sports. In the case of an office, it is desirable to have natural lighting.
Partitions hiding this area may not be installed, or open double-sided shelving can be used for this.
How to decorate a room with a niche
The interior of a room with a niche in a one-room apartment can be very diverse. You can decorate the entire space in one color or play with contrasts. It is better to choose one style direction, but in some cases, to highlight an area located in a niche, let’s use a kind of mix (Classic - Vintage, Modern - Hi-Tech and Eco, Vintage - Glamor and Art Nouveau, etc.). The main thing is not to neglect the compatibility of styles.
When decorating a room, remember that light reflective surfaces visually enlarge the space and make the room bright and spacious. However, if the niche is large enough, then it needs separate lighting.
Options for arrangement and original design of a niche
A plasterboard structure should not only serve its purpose, but also enliven the room. With the help of various lighting techniques, any niche can turn into a bright architectural composition. The peculiarity of proper lighting is not only beauty and decor, it carries a semantic and functional load.
In addition to its decorative function, the light in a niche can carry a functional load.
Bright neon spectra should not be used for the sleeping area. The best option would be to use lamps with warm and soothing light. Of course, the decorative function of lighting is no less important - for these purposes it is better to use an LED strip, thanks to which the structure of the niche will acquire not only light, but also color.
If you have doubts about how to design a niche in the bedroom, you can turn to the Internet or a specialist for help. The design or creative potential of an ordinary person depends on material wealth, personal preferences, convenience and limitless flights of imagination.
Unobtrusive lighting in a niche will replace your night light.
There are a huge number of options for using niches in the interior of residential premises. Even the most demanding and creative owners will be able to find their own option.
For clients who are financially secure, there are practically no limits to their creative fantasies. For example, a customer’s desire to decorate the interior of his bedroom with an antique fresco will not be difficult. The use of innovative technologies allows you to very quickly and accurately recreate any drawing or image.
Don't overdo it with lighting. Too bright spectra of neon light will make the bedroom look like a disco.
It is possible to decorate a plasterboard structure with natural stone masonry, and decorate the frame of the niche itself with Roman columns made of polyurethane with marble imitation.
In the plasterboard construction of the bedroom you can place a real boudoir, hidden from prying eyes. This solution will be of interest to real ladies who are accustomed to using the full time allocated for cosmetic procedures and massage. You can place your own mini salon in your favorite bedroom.
The dream of a wardrobe in the bedroom is also easily realized if there is a deep niche and a place in the room where to put a wide bed.
For those who like to contemplate pictures of nature or watch the crazy pace of the city landscape, this is an excellent option for decorating a window niche. A cozy soft place to sit, shelves with your favorite books, ceiling spotlights and natural light from the window will allow you to admire the views from the window on long winter evenings. You can complement a cozy resting place by using small pillows with bright or interesting patterns, a small blanket and even soft toys.
It is important not to make it too dark against the background of the adjacent light walls.
A niche option is very convenient to use as a workplace, especially in small apartments. If there is sufficient depth, the arch can be equipped with a system of sliding doors that can hide your personal space from prying eyes. It is necessary to consider the lighting system.
In a children's room, in a niche, you can arrange a play area in the form of a fairy-tale castle or a spaceship with ladders, slides and tunnels. You can even build a pirate fortress or ship. An extraordinary solution for using a niche in a nursery could be a bed in the form of a car for a boy or in the form of a carriage for a girl.
The niche can be separated from the rest of the walls with a lighter or darker tone, or decorated in contrasting shades.
Ways to decorate a niche
Any construction niche is a full-fledged piece of furniture in the bedroom, and therefore requires mandatory decor. There can be a variety of options for how to decorate a niche in the bedroom:
- Fresco mosaic, which is used to decorate decorative niches.
- Large-scale painting on the surface of the wall (alcove).
- You can place spotlights around the perimeter of such an alcove, and hang a mirror on the wall itself. This niche serves as an original boudoir.
Using a number of practical tips from experienced designers and original designs (available on web portals dedicated to interior design), you can get a profitable alcove. This design has maximum practicality and fits perfectly into the bedroom design.
Choosing a design style for a one-room apartment
When you already know how tightly the furniture will fit, how many free walls there will be, etc., you can think about choosing a design style. Before this, there is no point in thinking about style: if you want luxurious classics, but the apartment turns out to be densely packed with furniture, then it would be wiser to abandon the classics.
This is a trap that many people fall into. We paint a picture of an ideal apartment in our heads, refusing to notice objective obstacles. In the design of a one-room apartment it is simply impossible to implement everything planned; you will have to make some compromises. This does not mean that the result will be worse, quite the opposite. In the right style it is more difficult to make a mistake.
We have a list of design styles with photos where you can choose the right option. Typically, the smaller the area, the better suited to modern design trends. There are no restrictions over a large area.
Types of beds
The varied flight of human imagination and ideas, the accumulated experience of industrial furniture companies, single furniture makers and just ordinary people who themselves made repairs in their apartment, as well as the Internet, provide the opportunity for the development of many different designs, interior designs, locations, combinations, and uses of beds .
A bed, visually separated by a wardrobe and contrasting curtains, from the guest area
The medical industry offers specialized orthopedic beds (mattresses).
By number of beds:
- single and double;
- according to the age:
- for children, adults and even for the elderly;
- They also differ in design, shape, material, etc.
Since this review clarifies the design of a bed in a niche for one-room apartments, we will consider them in more detail.
Your baby's own cozy sleeping area
Adviсe
Let's consider the classic version, this is when various forms are used.
- Painting in light colors and the presence of stucco.
- The oriental style is distinguished by beds that have a headboard; they will look cute and charming and are mainly used in the design of girls' bedrooms.
- The production of arches, which are made in different heights, is widely used. You can place lamps and accessories in them.
Consider the use of several lighting, as an additional function and to give an individual design, install separately lighting as a decoration, which is characterized by a gentle and dim light and a separate bright light for reading a book before bed.
For a niche for a closet, build additional storage for things, it will be located below the furniture.
- If your room is all made in light shades, then it is recommended that the bottom of this room be made in dark colors.
- But if you have a small bedroom, it is better not to use this solution and decorate the room exclusively in neutral and pastel colors.
If your desire is to create a niche not just to store the decor and decorations of your bedroom, but also to create it as a noticeable stylish design, you should not do it with just drywall and giving it the desired shape.
In order not to be disappointed in the final result and not to look at an ugly bulge in the wall, which does not at all remind you of a picture in a magazine, you should carefully and carefully calculate everything, including how many materials will be required, based on the size of the recess in the wall.
Little tricks
Rating of the top 17 best built-in electric ovens. review and expert advice on choosing
The primary task is to visually increase the volume of living space in the room. Let's take a closer look at some of the most interesting options offered by experienced designers.
The combination of white, gray and warm beige shades created a relaxing, calm atmosphere.
The upper part of the wall opposite the bed is decorated with a huge mirror attached to the wall on a special frame. This adds light and makes the room visually much more spacious.
Minimalism
The fewer large interior items there are in an apartment, the more spacious it is. This statement became the basis of minimalist design of small rooms. Bulky pieces of furniture, heavy draperies, and intricate multi-tiered chandeliers are not used here. Lightweight structures, built-in furniture, simplicity and elegance - these concepts define the design of a one-room apartment today.
The basic principles of designing one-room apartments in the minimalist style are simplicity of form, strict lines, space and freedom.
Decorative elements are kept to a minimum and can be easily replaced, changing the perception of the interior.
The design of a one-room apartment in the minimalist style is based on a combination of different shapes and textures.
Simple, laconic forms and careful work with lines and colors ensured the creation of an elegant and functional interior.
The same colors and materials are used throughout the apartment, which helps to perceive it as a single space.
Removing the partition
In order to organize additional space, you can remove the wall located between the kitchen and living room. The result is a modern room called a “studio”. A distinctive feature is that such a room combines a living room, kitchen, bedroom and even a nursery, which are divided by symbolic partitions into functional zones.
The guest area smoothly flows into the kitchen.
To achieve this effect, it was decided to demolish the internal partition.
We use niches and racks
Active use of original shelving or shelves with shallow niches in the interior helps to divide the living space into separate zones, similar to a studio apartment. You can decorate niches with decorative elements, spotlights or house plants, and shelving will become a truly indispensable option for placing books, paintings, and small household appliances.
The entire wall opposite the work area is occupied by a large storage system with a niche into which a sofa is built.
At night, the living room transforms into a bedroom - the unfolded sofa forms a comfortable place to sleep.
The living room was divided into two parts by open shelving - this simple solution is very effective in many cases.
The bed is located near the window, and there is also a kind of mini-office - a small desk-bureau with a work chair.
Imitation of the second floor
If the apartment has a high ceiling, you can increase the living space by installing a second floor or podium. A built-in wardrobe for clothes and books can easily be placed under the floor of such a superstructure.
The podium in the interior of apartments and private houses is becoming more and more common.
Modern design finds many functional and aesthetic uses for this structure.
Lighting as decor
The use of spotlights allows you to determine the boundaries of the functional areas of the room. In addition, the use of several different light sources not only visually increases the volume of the apartment, but also significantly enlivens its interior.
A black wall with a TV panel and storage system visually moves the sofa part away, expanding the space.
Red in the design actively highlights the relaxation area in the living room and the office on the loggia, logically connecting them to each other. An elegant black and white pattern adorns the headboard of the bed.
Selecting furniture
When choosing furniture for a one-room apartment, you should pay attention to the limited space. For this reason, high-quality built-in and transformable structures are especially popular today. In particular, a linen drawer placed under the bed will significantly save space, and a spacious wardrobe can completely replace a dressing room
In particular, a linen drawer placed under the bed will significantly save space, and a spacious wardrobe can completely replace a dressing room.
The apartment is decorated in a minimalist style, thanks to which the composition radiates expressiveness, conciseness, precision and clarity.
Color, remodeling, a minimum of interior items, glass and glossy surfaces created a spacious, practical and impressive interior.
How to equip?
Having such a nook at your disposal if you have children is a great option. In its depths you can place both a bed and a play area underneath it. Of course, the sleeping place will be at some elevation from the floor. Your baby will be delighted to find a personal place to sleep and play! And if there are two children, also install a double bed in a space closed from prying eyes. This is a wonderful design move that will be useful to all caring fathers and mothers.
Very often, such niches are not equipped with classic beds, but with homemade podiums, under which spacious storage sections are placed. This is a great alternative to a linen closet or bedside tables. Needless to say, there are a lot of advantages! It even becomes possible to deepen the room visually by decorating the visible wall in the niche with mirrors or thematic photo wallpaper.
What is important to consider when arranging such a sleeping place for yourself:
- Existing length and depth;
- General style of the room;
- Who is the sleeping place intended for?
- What will the bed design be like?
- Is a canopy expected?
- If there is a window. If so, care must be taken to ensure there are no drafts;
- What do you want to store under the base;
- What will the foundation itself be like?
You can position the head of the bed in a niche according to the available dimensions or, if the space allows, in a way that you consider convenient. With modest dimensions, the choice will only be in which direction to place the headboard of the bed, but in spacious conditions you can place the bed both lengthwise and crosswise. A finished and perfect look will have a bed covering the entire width and length of the resulting alcove. But choose the bed itself or construct it from strong materials. It is better to give preference to wood or metal. Forged headboards in niches look amazing, although soft fabric ones are in no way inferior to them.
The base itself can be lifting or stationary. Much has already been said about the advantage of the first, and the second is quite acceptable if you are not limited in square meters. Whether to make it to order or buy ready-made furniture depends only on each individual case. If a standard purchased option fits into the alcove, great. But the niche may not fit a bed of the usual parameters (1.2 x 2.0 or 1.6 x 2.2 m). Then you will have to design it yourself or resort to the help of furniture craftsmen.
Separation of zones in the bedroom
Before starting renovations, it is recommended to make a design for the future bedroom-living room. To do this, you can use the online designer and wisely distribute each corner. It is not advisable to ignore this step so that the final result does not cause disappointment.
- Depending on the number of people, the space is divided.
- If there is only one resident in the house, then the room is arranged based on personal preferences. Everyone in the family should have a separate personal sleeping area.
- It is not necessary to use partitions for zoning; you can divide the space visually or using decorative details.
- The room is divided using color, curtains or tall floor flowers.
- The bed should have drawers for storing linen; it can be supplemented with shelves - this significantly saves space.
It is order that creates a comfortable feeling; each item should have its own place. Proper organization makes a room lighter without overloading it.
Material
This section is written for home craftsmen who want to make a niche on their own from the raw materials at hand or from friends at the dacha with the remnants of their former luxury. To make a niche under the bed you will need the following materials.
- For boards or slats for a frame in a floor niche, pine and spruce are best suited (if purchased in a store, the price is not very high, and if you have old furniture or used pallets and simple operations, you can make slats for the frame yourself).
A slats thickness of 25-30 mm will be quite sufficient. Do-it-yourself boards, timber, slats for the frame - Depending on the purpose of the niche (decorative wall, cabinet with shelves, space in the wall or space for a bed) - plasterboard, plywood, chipboard, solid wood.
Wood panels for furniture production
When making a decorative wall niche from plasterboard, smooth lines and curves in the niche are achieved by bending sheets of plasterboard. With small radii, it is possible to bend “dry”, but it is better to pre-wet the sheets and give them the required shape.
With the help of drywall you can not only level the walls and ceiling, but also create complex structures such as arches or niches
The patterns are made in advance before bending and installing the bed in the niche, so as not to allow the already wet sheet to cake. The sheets are secured to the pattern with clamps or available devices until completely dry.
For large radii, the wetted sheet of drywall is pricked with an awl or a special roller with needles from the inside of the circle. It is also possible to cut from the back for extreme bends.
Bent plasterboard structures
Important! When choosing the radius, do not forget to take into account the thickness of the sheet (that is, the final radius of the curved sheet is equal to the sum of the sheet thickness and the radius of the pattern).
Depending on the method of fastening - carpentry joints or metal joints - you will need glue or hardware with corners. Painting supplies and paints, as well as wallpaper, adhesives.
Important nuances
What is a false niche?
If you don’t have the opportunity to make a real niche, you can invite an artist and draw a fake niche, which also looks charming in its own way. The drawn product is placed in a polyurethane frame, which is purchased in advance. The frame is fixed to the wall structure using glue.
As an option, the finished drawing is glued on top of the glass, and then the frame is attached. Landscapes and flowers look especially advantageous in this design - it creates a holistic feeling of having a window right in the wall of the room.
How can you decorate a niche in the wall using polyurethane stucco? Stucco molding is produced by the manufacturer in a molded form and is always white. How to further decorate the product depends on your taste.
Why do you need backlighting?
The backlight gives the recess additional volume. However, when trying to highlight a niche element, do not get carried away too much - too much lighting can make the room cold and devoid of comfort. Therefore, if there is a chandelier on the ceiling with bright light, illumination of the product is not required.
If you plan to install a shiny decorative part in the device, take a closer look at the intense spot lighting. In other cases, it is better to use diffused and as soft lighting as possible. Remember your goal is to highlight certain areas and shade other areas.
Main options
Currently, the best lighting option is to use LED strips. But they also come in different types; let’s look at the types of products and tell you about their main features.
LED strip 220 V
This type has the following characteristics:
| Illustration | Description |
| The tape is directly connected to a 220 volt network , this simplifies the installation process, because in order for the system to work, you just need to insert the plug into the socket. At the same time, the safety of the system is not at the highest level, since high voltage passes through it and if damaged there is a possibility of electric shock. | |
| The tape is connected quite simply . Since it is produced in a special moisture-proof material (because it is used mainly outdoors), first of all a piece of the required length is cut off. Then a special connector is inserted, through which the cord is subsequently connected. As you can see, the mechanism is thought out to the smallest detail and does not require the use of special equipment. | |
| The system contains a voltage rectifier that protects equipment from surges in the network. Overall the system is simple and very inexpensive, but is not often used to illuminate beds for the reason given below. | |
| The tape shines very brightly . If you need dim light, then this option will not work. |
Using the Ribbon without a Controller
This type of product has a number of features:
| Illustration | Description |
| The system is connected via a 12 volt power supply. That is, it is much safer, and even if you accidentally touch the bare contact, you will not be shocked. There is one nuance regarding the backlight color:
| |
| The contacts are soldered or connected with a special connector . It all depends on the type of tape that is used. You should clarify this point in advance, so that later you don’t find out that the system needs to be soldered, but there is no soldering iron at hand. | |
| A 12 volt unit is used for power supply. You can adapt any option that is at hand, the main thing is to connect the plus and minus correctly so that everything works correctly. The system works when plugged into a power outlet, which is not very convenient, but it is cheaper than the next version. |
LED strip with controller
The most popular solution today, which is great for illuminating beds and has the following features:
| Illustration | Description |
The photo shows all components of the system:
| |
| The backlight is controlled using a remote control . This is very convenient, as you can change colors and their intensity while lying on the bed. It is best to check the functionality of all elements immediately after assembly, so that if necessary, eliminate problems and install a fully working kit. The system may include a sensor that will turn on the light when a person enters the room, this is also very convenient. | |
| The good thing about this option is that you choose the optimal lighting color for the bedroom . Just go through all the options until you find the one that creates a comfortable atmosphere and looks good in your interior. It is very easy to install the tape: there is an adhesive layer on the back side, you just need to remove the protective film and press the product in the right place to the surface. |
Duralight
This solution is different from all the above:
| Illustration | Description |
| This is a special glowing cord . It is a hose made of transparent material, inside of which light elements are located at regular intervals. The color of the backlight can be different, so choosing the right solution is often not difficult. This option creates a neon light on signs and shop windows; excessive brightness can become a problem when used. | |
When purchasing a tape, do not forget about the components:
| |
| Special fasteners are required for installation . They are plastic clips that are screwed with self-tapping screws in the right places and are located in increments of no more than 25 cm so that the duralight does not sag and holds firmly. This installation option is more complicated than that of tapes with a self-adhesive layer. |
Choosing a color palette for a niche
When considering color palette options, here are the basic rules to pay attention to:
If there is no separate window in the niche, use the lightest possible shades
This is important in conditions where there is no natural light. Moreover, it is highly not recommended to choose cold colors
Warm ones will look better and psychologically more comfortable. If a niche is obtained by dividing the room into 2 parts and this compartment has its own window, then you can play with color in a wide variety of ways. Here everything will depend only on individual preferences.
The choice of color for finishing a niche directly depends on the degree of illumination of the recess
The only thing that experts still recommend is to take into account the color scheme in which the rest of the house is decorated.
Recommendations for design
If niches are an important element of the room's design, then their interior decoration should have a contrasting color scheme relative to the walls. However, you should not choose very dark colors so that the niche does not become just a “hole” in the wall. The finishing of internal surfaces made of mirror looks very original - unusual effects of deepening and reflection appear.
If a niche is used as an exhibition for valuables, then all surfaces are finished with the same materials, in the same color scheme
Then, when using additional built-in lighting, it is the exhibition items that will attract attention
If you plan to create several niches on one wall, then they should be placed symmetrically from any main object. Moreover, the shape of the recesses should duplicate the shapes of some objects in the room (furniture, suspended ceilings).
It is important to be careful about the arrangement of built-in structures and their location, because the shape of a niche and its decoration can visually change the geometry of the room
Furniture dimensions
The dimensions of the bed, additional functionality and the ability to completely hide the bed or simply drown it in an alcove depend on the size of the niche.
When taking measurements, it is important to take into account that if only sleeping furniture is placed in the recess, then at least 10 cm will need to be subtracted from its width. Otherwise, it will be difficult to place a sleeping place there, but the surface of the walls will most likely be damaged
For a standard-sized bed, you usually need a niche at least 180 cm wide and about 80 cm deep. But for a folding bed, a depth of 50 cm is sufficient, however, then you need to measure the height of the ceiling. The permissible parameters of the furniture depend on it. Standard bed dimensions are shown in the table.
| Bed | Width, cm | Length, cm |
| Adult | From 80 to 200 (in 10 cm increments) | From 190 to 200 (in 5 cm increments) |
| Children's | From 60 to 80 (in 5 cm increments) | From 120 to 190 (in 10 cm increments) |
What are the niches?
Niches can be made as decoration or perform a specific function.
Decorative niches are made to place photographs or vases. The advantage of this type of niche is, of course, the change from one accessory to another. Functional niches carry the task of placing large objects, this could be a bed or a closet. They are located at floor level. Another niche option is stationary
It is considered a recess in the wall; if desired, the owners create a couple of such niches, but not close to each other. It is important to carry them out in a single style solution.
Let's look at examples and ways to place a niche in the bedroom; choose an option that you not only want to see in your room, but also suits your style as best as possible.
How to make a dressing room from plasterboard with your own hands
Layout options for a one-room apartment
You can design and make a dressing room from plasterboard with your own hands according to an individual design. First you need to secure the profiles in the desired position.
The racks are installed vertically relative to the floor and ceiling. Their cross-sectional thickness should be 5x5 cm or 5x10 cm. The racks are mounted at a distance of 0.6 m or more from the walls. A horizontal crossbar is installed between them. Its location should be at the level of the part where the door will be installed.
For cladding, many people use gypsum boards. Drywall sheets are resistant to interaction with moisture.
Sheathing occurs in two stages:
- We install sheets of drywall on the inside of the dressing room;
- We install sheets from the outside.
At this stage, you are making shelves, drawers, and hangers. Secure them inside the dressing room. A wardrobe can be filled with a large number of these elements. You can always remake it if you don’t have enough shelves to store clothes and shoes.
The external decoration of a dressing room in a niche can be made from any material: wood, mirrors, tiles, mosaics, or painted with special paint.
Design
After you have selected furniture for the niche, you should decide on the finishing of the resulting structure. You can decorate such an unusual space in different ways:
If we are talking about a niche in a children's room, then you should make sure that the bed has additional linen drawers and storage systems in which you can place not only linen and clothes, but also toys and books. A design with a wall that is one large canvas for drawing will look original. You can also choose beautiful photo wallpapers with cartoon characters or animals for a niche in a child’s bedroom. It is not recommended to buy overly bright materials for decoration, as they will interfere with the child’s ability to quickly fall asleep.
Interesting design ideas
A bed in a niche can be decorated in any way. Let's take a closer look at several interesting interiors that feature such a useful and cozy design.
In a stylish bedroom with light walls, you can put a white niche with cabinets and drawers, as well as built-in lamps, and decorate it with a soft panel. Such a detail can serve as a headboard for a bed. Place tall double furniture opposite it with linen in white and cream tones. Small white sconces will look harmonious on the right and left sides above the head of the bed.
In a girl's bedroom with white walls, you can equip a niche with curtains and place a small bed in it with linen drawers underneath. Finish the floor in the room with a coffee carpet and complement it with a pink rug near the niche. Place a white chest of drawers with fresh flowers and a white ottoman in such a space outside the sleeping area.
In a room with deep purple walls and a gray laminate floor, a small niche can accommodate a double bed with a soft headboard and light-colored linens. Place two white cabinets with lamps next to each other, and on the right side of the bed - a tall closet with cream and blue doors.
A luxurious niche made of light wood with open shelves located on the side and top areas will look impressive in tandem with a window in a white room. The sleeping place in the niche can be complemented with gray bedding. Dilute the snow-white finish with a light wood desk, a gray chair and large wall paintings with black frames.
The sleeping area can also be organized in the living room. This solution will be especially relevant for a studio apartment.
In a room with a white ceiling and walls, as well as a gray floor, you should organize a deep niche with a curtain on a metal track. Place a double bed made of dark wood in it. Opposite it, place a soft corner sofa in dark gray and hang a picture with a thick frame made of natural wood above it. Place white bookshelves near one of the walls in such a room. Complete the ensemble with a fluffy cream rug and a tall floor lamp with an unusual wooden base and yellow shade.
In a luxurious room with cream walls, a white ceiling and a snow-white floor, you can equip a small niche in the wall and decorate it with wooden chocolate panels with a mirror insert.
Place a light bed in the recess with a soft headboard and white linens. Install beige wall lamps along the edges of the niche. Complete the sleeping area with wooden bedside tables. Complete the interior with a fluffy light carpet on the floor, soft coffee-colored curtains on the window and a luxurious, ornate ceiling chandelier.
In the room where little girls live, you can make interesting niches for cribs. To do this, you need to make beautiful openings in the wall, made in the form of houses with triangular roofs, so that the beds deepen perfectly evenly. Decorate the outside of the openings with neat carved details and add translucent curtains so that the niches can be closed. Such things will look interesting against a wall with photo wallpaper depicting nature.
Place white wooden cribs with pink bedding in alcoves. Complete the interior space of the sleeping area with small lamps and decorate it with pink plaster.
Even more design solutions are in the next video.
Room with an alcove: photo | DESIGN-CLUB
An alcove is a niche or recess in the wall, the space of which is ideally suited for organizing a sleeping area. In the spacious bedroom with a canopy, an alcove framed by a wide molding reliably protects the bed from the sun's rays even during daylight hours.
An elegantly carved wooden alcove in the house-museum of the Dutch artist Rembrandt in Amsterdam served as the famous painter's sleeping place for many years.
In the photo on the left, the alcove is a “by-product” of the construction of powerful wall structures. At the same time, it becomes a cozy decoration for the living room. On the right, an alcove elevated on a pedestal resembles a theater stage. Suitcases in the interior complete the artistic look, while blinds provide sound insulation to the sleeping space. An alcove in the window opening area is a fairly common design technique. After all, this part of the room has no shortage of fresh air, and what else is needed for a healthy sleep? A niche formed in the thickness of the wall serves as a cozy sleeping place, at the head of which there are bookshelves. An alcove, decorated with light turquoise wallpaper with a delicate floral motif, enlivens the white walls in the living room interior. Visual isolation is provided by snow-white curtains, which, if necessary, can easily curtain the sleeping niche. This charming nook in the wall is perfect for relaxing while reading a book. Classic sconces, a table draped with fabric and an elegant sofa decorated with pillows that act as a backrest - all these interior elements date back to the times of the French aristocracy. In the photo on the left, a wall niche in a modern interior is adapted for a sofa. The photo on the right illustrates an alcove formed by the slope of the roof and separated by a wall with a shaped opening from the general space of the room. In the interior of the attic, where the roof adjoins the interfloor ceiling, a “corner” is formed, which is excellent for organizing a sleeping area. The fabric canopy reliably protects the bedroom owner's sleep from drafts and insects.
The function of a bedroom in this house is performed by an arched recess in the wall. The steps that raise the bed to an impressive height, daylight from the window in the vaulted ceiling and the hanging curtains covering the alcove give the interior a majestic character, despite the laconism of the stonework and the lack of decor.
These niche arches are not deep enough to be separated by curtains.
However, their depth is quite enough to create a sleeping area (photo on the left) or a compact but very comfortable recreation area (photo on the right). desclub-training.ru
Advantages and disadvantages
Main advantages and disadvantages.
| pros | Minuses |
| When constructing a niche, it turns out to create a kind of partition and thereby visually divide the space into two separate rooms. | An alcove that is too deep without a window disrupts the natural ventilation of the sleeping area. |
| This design allows you to significantly save space and create additional storage areas. | The recess requires additional lighting. |
| Inside the recess, most often there is enough space to accommodate not only a bed, but also a closet, bookshelves, a TV and even a dressing room. | Limited selection of furniture, due to the clear length and width of the structure. |
| According to Feng Shui, it is not recommended to place the bed in any recesses. | |
| Using a screen you can completely isolate the bed area from the rest of the room. | If the bed is located closely in a niche without a passage, this can significantly interfere with the ability to make the bed freely. |
Varieties and main types of structures
Niches can come in a wide variety of shapes and differ not only in depth, area and design, but also in functionality. In each bedroom, using plasterboard you can create a unique color and comfort. The niche will make you want to spend days in bed. And your interior will be the envy of everyone who is allowed to look into your bedroom:
A spacious niche in the wall above the head of the bed. This design will effectively highlight the headboard. In addition to beauty, it is also very practical. If you cut out small shelves in it, the issue of storing remote controls, mobile phones and a night light will be resolved once and for all. And you will no longer need to think about where to put your jewelry box or your favorite aroma lamp. There is enough space for them too.
We calculate the cost of renovating a one-room apartment
Everyone who is faced with repairs for the first time is trying to find an answer to the question about the cost of repairs. They almost always end up with an answer about the meaninglessness of such a question without specification. You now have all the data to find an approximate answer to it.
That’s why we advised you to go and see the materials and furniture in person and take pictures of the price tags. Although very approximately, you can calculate how much it will cost you to repair your one-room apartment. Based on experience, we recommend multiplying the resulting number by at least 1.2; the planning error has not been canceled.
If you are satisfied with the resulting numbers - great, if not, well, go back to the first point and think about what you can refuse (or better yet, what you can put off until later and buy in addition after the repair).
Of course, this is a very approximate plan, but we hope it will help you make the design of your one-room apartment exactly what you dreamed of. Good luck with the renovation!
Save and share - it will come in handy!
How to separate a sleeping place?
Here you can show your imagination as much as possible. Some of the simplest and most popular options for partitioning off a bedroom would be to put up a shelf with books or plants, a wardrobe, hang original curtains or a canopy, or find an interesting screen. The main thing is not to forget about safety, check how securely everything can be secured so that nothing falls on you while sleeping, cleaning or simply moving around the apartment.
You can buy sliding doors that will turn your one-room apartment into a two-room apartment, or build a partition from plasterboard. But be careful about the light sources so that in certain places there is no light at all.
In addition, you can put a high foot of the bed and hang a TV, a picture or hang shelves there. This will visually delimit the bed and add functionality to it.
Types of layouts of one-room apartments
The limited size of small-sized apartments does not allow architects to realize the full potential of their imagination, so such a dwelling does not differ in the variety of forms. There are three most common types of apartments.
Typical
Mass panel housing construction has identified several standard layout options. Five-story houses of the Soviet era are characterized by a compact square with a tiny hallway, a small living room, a combined bathroom, and a miniature kitchen, where even two people are cramped.
Later, nine-story houses with an improved layout appeared with a larger usable area and loggia.
Non-standard
The original layout is typical for brick houses of various heights. For example, there is often a room with a bay window, which may be adjacent to a loggia with a door in the kitchen.
Studio apartment
This type of arrangement became widespread at the beginning of the last century. The rapid growth of the urban population has created an acute shortage of spacious housing. The absence of partitions made it possible to obtain enough space for one person or a small family to live in a small area. To this day, studios are still popular due to the ever-increasing cost of construction.
Studio apartments have a number of additional advantages:
- In a small area, not limited by partitions, there are more opportunities to organize various options for comfortable housing to suit every taste.
- The entire space can be easily decorated in the same style, highlighting areas for work, relaxation, and receiving guests.
- Excellent acoustics will delight music lovers.
- A good option for a creative person is a workshop combined with housing.
- For low-income youth, a studio apartment is perhaps the only opportunity to acquire their own housing.
