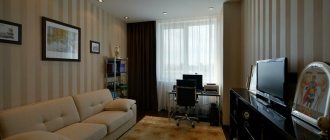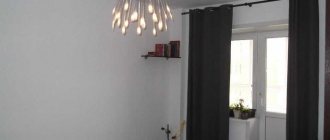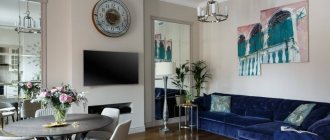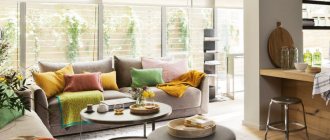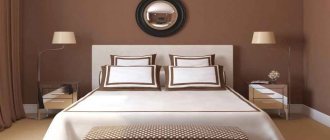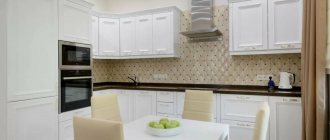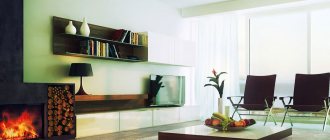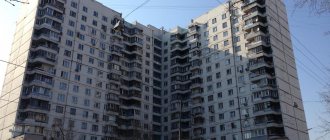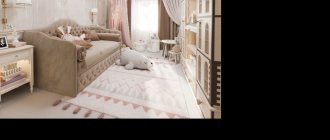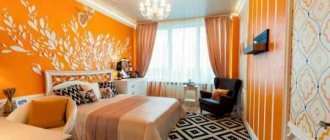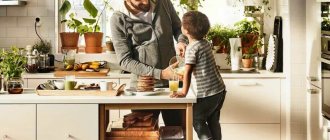The design of a large apartment is usually developed for a family consisting of different generations. Rooms for children and grandparents, beautiful master bedrooms, spacious living rooms for gathering all household members - these are the characteristic features of such housing.
All photos of the project Design of a 4-room apartment of 100 sq. m in Zelenograd
We will tell you how to create a stylish living space for a four- and five-room apartment and how much it costs, using the example of photos from the best projects (Moscow).
All photos of the project Kitchen design of a 4-room apartment for a family of 3 people
All photos of the project Bedroom design in a four-room apartment
All photos of the project Design of a children's room in a four-room apartment
Prices for the design of 4-room and 5-room apartments
A pleasant surprise for owners of spacious apartments is the fact that the price for developing an interior design project for a large apartment is lower than for designing a small one! Using the calculator below, you can verify this. To carry out competent modern renovations, you will need a complete design project.
Design calculator
Calculate the cost of the project using a calculator by selecting the total area of the room in m². Keep in mind that the minimum cost of a design project is 230,000 rubles.
Sketch design only
Complete design project
Cost of a complete design project
Interior design as a gift!
For more than 25 years we have been creating unique interiors for successful people. We are ready to create such an interior for you for free if you do the renovation with us.
- Order a design project for an apartment or house and pay in full.
- Order turnkey repairs.
- Get a refund on the cost of the design project at the last stage of renovation, saving up to 10% of the estimate.
Specifics of interior design
There are often a lot of people in the hall: this is a place where you can watch your favorite movie with your family in a comfortable environment or just have a get-together with friends. It’s so nice when a pleasant atmosphere is created in the living room, conducive to communication. In the hall, the discussion is usually lively, so all important issues can be resolved.
Beautiful apartment design involves creating an attractive interior. It is necessary that the premises differ not only in aesthetics, but also in functionality. When carrying out renovation work in the hall, the specific features of this room should be taken into account.
The shape of the living room is basically rectangular. In a small apartment, the living room area is relatively small. By dividing into zones you can give the room versatility. All household members and those who come to visit you will feel comfortable.
Design features of large apartments
All photos of the project Living room design in a large apartment of 240 sq. m
Apartments consisting of four to five or more rooms allow you to create a living space with a layout and design that takes into account the lifestyle and personal preferences of each family member.
Large living room-kitchen-dining room
All photos of the project Design of a large kitchen-dining room combined with a living room
The public space of a large apartment is often a multifunctional studio - a kitchen-living room with a dining area.
Conditional zoning of public area space
All photos of the project Partition with a TV area between the kitchen and living room
To maintain a feeling of spaciousness and “flowing” space in rooms larger than 20 square meters. m, conditional zoning is carried out using furniture, light and decor. And blank internal walls are often replaced with partitions.
Isolated bedrooms and children's rooms
All photos of the project Isolated bedroom on the 2nd floor of a two-level apartment
All photos of the project Isolated children's room on the 2nd floor of a two-level apartment
The large apartment has enough space for optimal layout of isolated rooms. This approach provides convenience and privacy for each family member.
Several bathrooms/WCs
All photos of the project Bathroom with shower on the 1st floor of a two-level apartment
Multi-room apartments, as a rule, have several bathrooms/WCs, one of which can be a guest one. Often, bathrooms are adjacent to the bedroom or nursery and are designed in the same style and color scheme.
Availability of dressing rooms, office, nanny's room
All photos of the project The nanny's room is equipped with a sofa and TV
When planning the space of a large apartment, the designer strives to make maximum use of the usable area, add corridors and organize additional rooms.
Sockets
in the design of a large kitchen in an apartment
How many outlets should there be in the kitchen? Everything is simple here. Each large household appliance should have its own outlet. For refrigerator, oven, washing machine, dishwasher, hood. There must be an outlet for the chopper under the sink. And on the apron, in groups of 2-3 pieces, you need to install at least 6 sockets for small equipment. Also, you need to leave a couple more outlets for a vacuum cleaner and connecting power tools.
Design of four-room apartments
All photos of the project Modern interior of a four-room apartment of 253 sq. m in the residential complex "Park Rublevo"
The choice in favor of a four-room apartment is made by families with children, wealthy couples accustomed to comfort, and representatives of the creative and technical intelligentsia.
In the first case, a separate room is often allocated for a playroom, and a workspace for the student is equipped in his bedroom. And in the second, free rooms are used to arrange a comfortable office, creative workshop, library, billiard room or hookah lounge.
No. 6. Large room with high ceilings
High ceilings are not a problem, but a great advantage of the room and room for imagination. Firstly, this is an opportunity to use beautiful massive chandeliers and not limit yourself in choice. Secondly, this is a chance to create a second level in the room, which means that the useful area expands - important for those who must arrange everything necessary for life within one, albeit large, room.
The design of the room and ceilings will depend on what goal you are pursuing. If the task is to make the room a little more comfortable, then it is necessary to visually lower the level of the ceilings, and this is achieved in the following ways:
- the use of dark shades in the design of the ceiling surface. This could be paint in rich colors, textured wallpaper, dark wood or matte stretch ceilings;
- emphasis on wall lamps, the light from which is directed downwards;
- bright, low pieces of furniture will further distract from the height of the ceilings;
- if vertical lines are used to make ceilings higher, then we will need horizontal ones. This does not have to be striped wallpaper - you can use borders, beams and other clearly visible horizontal elements;
- original massive lamps will allow you to add zest to the interior and transform the height of the ceilings from a disadvantage into an advantage.
You can get additional usable space due to the height of the room:
- create second level above part of the room. Depending on the height of the additional zone, you can place a cozy sleeping place or a full-fledged recreation area, an office, or a greenhouse;
- the staircase that will lead to a cozy corner at a height can be almost invisible or even folding, or it can be full-fledged. In the latter case, the space under the stairs can be usefully organized and a wardrobe, a children's corner, a storage room or a rack with shelves can be placed there;
- You can stretch a hammock net between the floor and the ceiling at a sufficient height - it will turn out original and functional.
Design of a 4-room apartment 253 sq. m in modern style
All photos of the project Modern interior of a large apartment in the residential complex "Park Rublevo"
All photos of the project Furniture arrangement plan from the design project for a 4-room apartment in the residential complex "Park Rublevo"
Natural shades and natural materials fit perfectly into the design project of a large 4-room apartment in the Rublevo Park residential complex and allowed us to maintain the spaciousness and visual unity of the interior. And to make the owners of these square meters even closer to nature, the designers added trendy wall-mounted phytoboxes to the decor.
Center of gravity
All project photos Photo of the dining area with soft armchairs in a modern kitchen-living room
A large table and comfortable soft chairs are a great idea for a spacious dining area in the kitchen-living room. The free space around it provides easy access to the table. And the wine rack built into the partition makes it easy to serve drinks to guests.
Real space
All photos of the project Design of a modern kitchen-living room in a 4-room apartment
A kitchen built into a niche is a good planning solution for a studio space. And the designers advise to isolate this functional segment with the help of a linear bar counter, into which you can build a hob, sink or storage system.
Almost a cave
All photos of the project Decorative stone panels in the design of a modern bedroom
The spectacular relief of the decorative panels at the head of the bed resembles a rock mass, evokes associations with a cave and adds primitive comfort. And the impression of the decoration is enhanced by textiles in earth and sand colors, as well as charismatic lamps.
Personal SPA
All project photos Photo of a bright bathroom in the master bedroom
The Western format assumes that the master bedroom is adjacent to the owner’s personal bathroom. And in a large apartment this can be easily implemented! To make using a personal spa convenient, it should have everything you need for procedures and, of course, there should be two sinks.
Small world
All project photos Photo of a bright nursery in a modern style with yellow accents
For the design of this children's room, the authors of the project chose modern minimalism in light colors, creating a light and laconic environment. The recreation area is located almost in the corner. The workplace was integrated into the storage system. And the main decoration of the room was the designer Affresco wallpaper with an abstract pattern.
Children's bathroom
All project photos Photo of a bright children's bathroom
The design of a children's bathroom is as close as possible in style and color to the parents' bathroom. Such stylistic unity is quite justified, as is the absence of pronounced “baby” details, so there is no need to redo the interior when the child grows up.
Game room
All project photos Photo of a modern playroom with bean bag chairs
The ability to equip a separate games room and take family leisure to a new level is one of the clear advantages of large four- and five-room apartments. And the best furniture solution for such a room would be frameless sofas and bean bags.
Kitchen layout
Kitchen set shape
The very first thing you need to decide is what the design of a large kitchen in an apartment should be. Headsets are straight, L- and U-shaped, with an island. And what the shape will be is determined, first of all, by the total area of the kitchen. I propose to consider all these options, study their pros and cons, and figure out which headset to choose will be better.
Direct kitchen
A straight kitchen will not be the best solution in the design of a large kitchen. And such a kitchen has the largest working triangle. What it is? This is an imaginary triangle, the vertices of which touch three main points in any kitchen: the refrigerator, stove and sink. And the larger the perimeter of this figure, the greater the distances you have to cover, simply moving around the kitchen, in the process of cooking. When developing a project for a large kitchen, you should refrain from such a layout.
What if the kitchen is very modest in size?
Here the shape of the set is not important, because in all cases, the working triangle will turn out to be very small, and in such a kitchen everything will always be at hand. But another problem will arise - such a kitchen will not be able to fit everything you need!
L-shaped (corner) and U-shaped kitchen
Such headsets are the most in demand; here everything will always be within seconds’ reach, literally at arm’s length. And one of the main advantages is that with this arrangement it will be easy to hide various kitchen utensils from the eyes of guests. And it will improve the overall aesthetics of the room.
Kitchen with island
This furniture arrangement option is considered the most unfortunate; even in a large kitchen it will be inconvenient in every way! The reason for this is very simple. The fact is that almost everything we do in the kitchen is done fully automatically, and the cooking process cannot be called simple. Therefore, processes have to be separated between several work surfaces and transferred. And this will either lead to the need to spend more time and effort, or to cook on only one surface. This is an effective, but very inconvenient option!
The main work surface is located between the sink and the stove. And the greater the distance between them, the better. The minimum width of the main working surface cannot be less than a meter. It should also be free from household appliances.
Design of a 4-room apartment 137 sq. m in neoclassical style
All photos of the project Design of a large apartment in the center of Moscow on Nikitsky Boulevard
All photos of the project Furniture arrangement plan for an apartment on Nikitsky Boulevard
Light colors, strict stucco decor, a traditional herringbone on the floor, a few emerald accents, flowing textiles and a little vintage gold - this is the best “recipe” for a neoclassical interior. This is what Vira-ArtStroy specialists used when developing the design of a 4-room apartment on Nikitsky Boulevard.
Warmth of the hearth
All photos of the project Neoclassical white living room with fireplace
A neoclassical interior is unthinkable without a fireplace, and the best option for such an environment would be a strict white portal with a large mirror and a shelf for accessories. Located between the interior doors, it creates a symmetrical interior composition that perfectly organizes the space.
Home bar
All photos of the project Photo of a living room-studio with a large bar area
A block with a wine cabinet and a large bar counter is an excellent solution for parties and home receptions. There is everything you need to serve drinks and snacks. And for collectible dishes and accessories there are open shelves with lighting.
Functional classic
All photos of the project White kitchen design in neoclassical style
White paneled facades, vintage fittings, imitation boiserie panels can rightfully be called interior classics. Black graphic elements and urban lamps make it relevant.
Creative resource
All project photos Photo of a neoclassical bedroom with bright furniture
The bright bedroom in the photo plays the role of a kind of gallery space. And every element of the interior in the room, including a spectacular bed with a soft wide headboard, a photo in strict frames and a painting using the ebru technique, acts as an art object.
Interior for growth
All project photos Photo of a bright children's room in a modern style
The interior of this nursery in light colors with a spacious shelving is designed for growth. Over time, the cradle will be replaced by a full-size bed, and the table by the window can be used both as a desk and as a dressing table.
Multifunctional option
All photos of the project Design of a small office in a modern style with a mezzanine
An office with a mezzanine, where there is a guest bed, can also serve as a room for a teenager. A work desk by the window is a popular and practical solution, and under the stairs you can place a music corner and storage system.
Blank canvas
All project photos Photo of a modern bathroom with light marble finish
The bathroom design of this 4-room apartment is confidently dominated by white marble, acting as a blank canvas. Emerald-colored details (textiles, paintings, accessories) and wooden elements look especially bright on it.
White kitchen
Design ideas
Many people still believe that a white kitchen is very demanding in terms of frequency and thoroughness of cleaning. But this is just a common misconception. A white kitchen does not require more effort and time than a kitchen of any other color. However, the lower facades are more susceptible to contamination than others. And for them it is worth choosing less easily soiled surfaces. For example, under a tree or stone.
Lots of white kitchens!
Design of five-room apartments
All photos of the project Modern design of a 5-room apartment in the Oasis Park residential complex
Five-room apartments are a priority for large families with two or three children, as they allow each member of the household to have a separate room and organize a comfortable area for family communication. And redevelopment will help improve the ergonomics of space when it is necessary to solve a large number of problems.
No. 4. Correct placement of furniture
The main rule of designers when decorating large spaces is to shift attention from the walls of the room to its center . There are plenty of options to do this. The most popular is to place the upholstered furniture group away from the walls of the room. The eye will cling to pieces of furniture, the boundaries of the room will dissolve, and the room will not seem so huge and theatrical. By the way, a large room is exactly the case when you don’t have to limit yourself in the size of the furniture.
You can distract attention from the walls with a bright carpet located in the center of the room. An interesting figurine or installation, a large plant or even a ceiling fireplace would also be suitable. Directional lighting will help draw attention to the center of the room, and so that the boundaries of the space do not catch the eye, it is better to hang curtains to match the walls.
Design of a modern 5-room apartment of 154 sq. m
All photos of the project Design of a modern kitchen-living room apartment in the Spanish Quarters residential complex
All photos of the project Furniture arrangement plan for a 5-room apartment
A spacious five-room apartment in the Spanish Quarters residential complex is designed in a modern style, which is ideal for a family with three children. The calm color scheme in the public part (implemented in a studio format) is offset by original color mixes in the private areas. And besides the color, the bright personality of the owners is manifested in the decor.
Contrasting minimalism
All photos of the project Contrasting design of a kitchen-dining room in a minimalist style
In the bright kitchen, which is separated from the living room by a large sofa, current minimalism reigns. And thanks to the contrast of dark chairs with a light floor and cabinets, the interior looks very expressive.
Impressive exotic
All photos of the project Olive green bedroom design with photo wallpaper
Thanks to the original carriage frame, the headboard in this bedroom resembles a peacock's tail. And designer photo wallpapers, a collectible designer console and an exclusive chandelier support a touch of exoticism in the interior.
Fairytale world
All photos of the project Photo of a lilac children's room for a girl
The design of a children's room for a girl in the photo contains all shades of lilac. The decoration and furniture were chosen to support the main decorative element of the decor - a fresco depicting the little housewife's favorite fairy-tale characters.
Modern harmony
All project photos Photo of a modern children's room for a boy
Gray, blue and beige shades, decor in the spirit of popular comics, printed curtains, designer furniture - the decor of this boy’s bedroom impresses with original details. And the abundance of light wood makes the interior ensemble harmonious.
Scottish spirit
All project photos Photo of a children's room for a teenage boy with checkered wallpaper and a red sofa
The starting point in the design of this room for a teenage boy was the expressive Scottish tartan adorning the designer wallpaper. And the best companions for a catchy finish were a red leather sofa and a mural with graffiti.
Relaxation in coffee tones
All project photos Photo of a beige bathroom in a modern style
The combined finishes chosen in coffee tones calm and create an atmosphere of relaxation in the bathroom. And for the hamam area with a comfortable bench, the designers found a mosaic in the same palette.
For true gentlemen
All photos of the project Design of a children's bathroom in a 5-room apartment
In the boys' bathroom, a bright Windsor plaid and a charismatic English bulldog rule the roost. This interior is worthy of true gentlemen and immediately brings a smile.
Grey colour
in the design of an apartment with a large kitchen
Until recently, gray was considered a dull, even depressing color. But in recent years it has become popular. Gray color in the kitchen interior will not spoil the mood, but can add rigor and seriousness if necessary. If you dilute an overly bright kitchen with gray, it will turn all the flashy open colors into balanced and calm ones. Canary yellow will become noble olive, and candy pink will become violet.
There are gray kitchens here!
Modern loft design for a five-room apartment of 150 sq. m
All photos of the project Design project for a modern five-room apartment in the Vander Park residential complex
All photos of the project Design project of a five-room apartment - furniture arrangement plan
The modern interior of a large five-room apartment in the Vander Park residential complex is decorated in light colors with the addition of natural wood. Multi-level light emphasizes all the nuances of the layout, and lamps and furniture in a loft style give the atmosphere an ultra-fashionable and slightly eclectic sound.
Interior dominant
All photos of the project Photo of the kitchen-dining room with a dining table in the loft style
It is very simple to turn the dining area into an interior accent: you need to equip it with a massive designer table made from a slab of century-old wood and pendants that match the style.
Sunny mood
All project photos Photo of a bright panel in the interior of a modern bedroom
Modern bedroom design is laconic and simple, which allows you to organize the space well without overloading it. And the decor in such a room should be appropriate: strict, but impressive. An excellent solution would be a “solar” panel made of onyx veneer illuminated with LEDs.
With a dream of the sea
All photos of the project Photo of a children's room for a boy in a marine style
It’s easy to guess that the owner of this nursery dreams of sea voyages, because the main character in the room’s design is a stylized lighthouse (it functions as a night lamp!). It is complemented by curtains with seagulls and a cloud-like chandelier.
British flavor
All photos of the project Photo of a children's room for a boy with a British flavor
Vintage red brick, a stylized Big Ben clock face and UNION JACK on the floor bring a British flair to this teen's room design. The aged wood of the bookshelves and designer chandelier also fit well into this concept.
Lighting
in the interior of a large kitchen in an apartment
Kitchen lighting follows the same principles as for other rooms. There are three types of light: central, side and decorative. The central light is needed for cleaning and for welcoming guests. Side light is used in the evening to create additional comfort. And decorative - can emphasize the relief of surfaces, for example brick walls. It is also worth remembering that the kitchen should have lighting for work surfaces and cabinets!
Wall decoration
When a room is to be renovated, it is necessary to take a responsible approach to the choice of finishing materials. Wallpaper, paint and lining are widely used in decoration.
Beautiful decoration of the walls in the apartment will turn the room into a place you don’t want to leave. You can stay in such a living room all day and comfortably spend your leisure time in pleasant company.
The color of the finish should not cause aggression in people. Bright contrasts will cause nervousness. In order not to have a negative impact on the psyche, experts recommend choosing only one color as the main one. It will be perfectly complemented by similar shades.
Recommendation! When decorating a living room, you need to take into account the overall style of the house, the size of the room and the taste preferences of those who live here.
In a small living room, designers advise using a color palette that will visually expand the interior space. Light wallpaper with vertical stripes copes well with this task.
Interiors of swimming pools and hammams in beautiful country houses
An indoor pool is a part of the design project of a modern country house that is relevant for the weather conditions of our country. Many today, in addition to organizing comfortable recreation areas with a swimming pool, want to equip a spa or hammam in an oriental style.
Half columns with beautiful capitals
Beautiful capitals will not only decorate the interior of the indoor pool, but will also give it a touch of antiquity, which allows you to create an unusually presentable and solemn atmosphere.
Spa area in a private house
The relaxation area in this spa corner of a country house with a swimming pool is formed by a sofa group consisting of a sofa and two wicker chairs. Columns and ceiling rosettes with illuminated oriental patterns represent a symbiosis of modern and oriental styles.
Hammam in oriental style
Hammam - a traditional oriental bath - as a rule, in modern realities is decorated with elements of oriental style. The bright national color allows you to create an interior that invites relaxation not only with your body, but also with your soul.
Relaxation area in the jacuzzi
The relaxation area in the jacuzzi is equipped with a modern minimalist bio-fireplace. Two elements - fire and water, combined in one interior, promote even greater relaxation and put you in a meditative mood.
Hammam decoration with blue mosaic
Oriental style, blue and dark blue mosaics, combined with mysterious twilight due to the built-in lighting system, create an atmosphere in the hammam interior that can serve as an illustration of the Arabian Nights.
Hammam in a cottage in beige and brown tones
Beige and brown shades, oriental ornaments and soft lighting in the hammam interior will immerse you in an atmosphere of relaxation and complete rest.
Glass roof pool design
A “compromise” between a practical indoor pool and an artificial pond in the open air can be a room with a glass roof. A well-thought-out ventilation and air conditioning system allows you to avoid the “greenhouse effect”.
Pool in oriental style
The bright interior decor of the indoor pool in a characteristic style creates the atmosphere of an oriental fairy tale. In order to completely relax and temporarily detach yourself from current problems, it is necessary that the interior contributes to this and is distinguished by its originality and exoticism.
Creating the desired interior image
You can create the most beautiful apartments with your own hands. To do this, you will need to think through each stage of the repair work. As a result, you would like to get an ideal room in which you will receive guests and relax. There are certain rules that must be followed.
First, create a design project and discuss it with your household. If you do not live in the house alone, then it is necessary to take into account the wishes of other residents.
Advice! You can create a beautiful interior using computer programs. You can also seek professional help from designers.
The project involves not only a sketch, but also the implementation of accurate calculations. It is important to determine at the initial stage how much materials will be used. You will need to decide what the finish will be.
In their work, professionals are guided by certain rules:
- In the hall, all the inhabitants of the house should feel good.
- It is necessary that the chosen style matches the purpose of the room.
- There should be no technical flaws.
