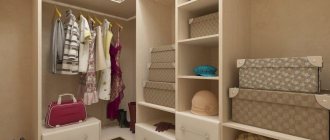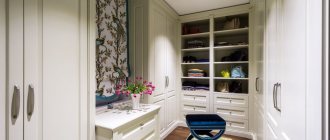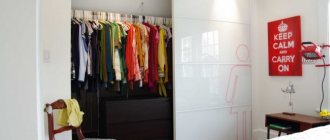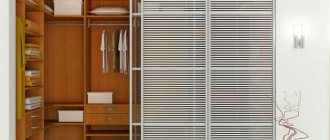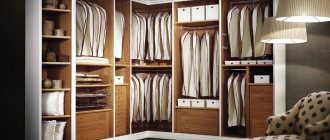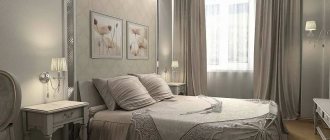A bedroom with a dressing room is a practical solution for a person who knows how to manage useful space. It can be organized by simply dividing the room in half, allocating a separate space, or one of the other equally popular methods. A similar situation applies to the design of this practical object. In order not to get confused in all the variety of options, we recommend taking the advice of experts.
Layout of a dressing room for a bedroom Source shkaf.com.ua
Choosing a dressing room for a small bedroom
A walk-in closet is essentially a large closet that stores everything from linens to shoes, with plenty of space in the “closet” for movement and changing clothes. Many people think of it as a separate room in a large house or apartment. In fact, there are different types, and you can find a corner for such a booth even on a modest square, just look around. Most often, what the owners consider a flaw is ideal for a wardrobe: a niche, disproportionate sizes, asymmetry.
For a small bedroom, you can use several types of dressing rooms: linear, corner, placed in a niche.
Note! The dressing room in the bedroom can be of an open type; for this it is enough to install a storage system in a separate place. The disadvantage of this solution is obvious: clothes are in plain sight, gather dust and fade.
Glass partition
This option takes up more space than the previous one, but has its advantages: if you close the storage system with a glass partition, less dust will settle on your clothes. Glass can be transparent, semi-matte or even stained glass. This looks extremely elegant, but it preserves and even increases the problem of maintaining order, because the glass walls will also have to be washed. An alternative is to duplicate the partition with curtains, which can be kept closed during the period when you really don’t want to sort out the mess.
How to best arrange a wardrobe in a small bedroom
Limited space forces us to look for the most suitable design option. A wardrobe in a small bedroom should be arranged in such a way as to remain profitable, so there are three common methods:
A linear structure is placed along one of the walls without windows. Its advantage is that while maintaining a single style, it is practically invisible. The disadvantage is that the layout does not always allow for such a structure: in many apartments the bedrooms are elongated, rectangular in shape, with a window and a door located opposite each other on the narrow sides. Cutting off the entire length of the free wall is not rational - it will narrow the room.
A dressing room allows you to store in one place not only the clothes that you are currently wearing, but also those outfits for which now is not the time.
The angle between the window and entrance openings is difficult to use profitably; it is usually decorated with a vase of flowers so that it is not empty. In this case, the corner method of placing a dressing room will solve the problem. It is most convenient to enclose a square-shaped area, so all things will be equally accessible with storage systems placed on two or three sides. A similar design can also be made in the form of a convex radius cabinet. The model will be compact and roomy, but there will be no room to change clothes.
You can also place shoes and accessories in the dressing room.
A built-in dressing room in a niche is the least expensive way to arrange it, since there are already three walls, which means you only need a partition or curtain. Glass sliding doors will fit best into a modern bedroom; they can be decorated to suit every taste.
It is believed that it is most convenient to store all things in the dressing room, which is located in the bedroom.
How to smooth out the impressions of an ordinary wardrobe?
If the options above do not suit you and you decide on a classic wardrobe, there are several points that will allow you to not overcrowd a small space:
Correct parameters.
It is better to choose a cabinet that is not very deep, but the width of the entire wall. The height to the ceiling will also help the closet become just a slightly protruding wall. And remember about the doors: sliding ones save the space needed when using the closet.
Correct location.
Try to place the cabinet so that it balances the shape of the room: for example, in a rectangular room it is better to place it along a short wall. Placing it long will make the room look like a tunnel. Another good place is along the wall with the door, so when you enter you won’t pay attention to it.
Disguise techniques.
To make the cabinet as inconspicuous as possible, choose a color that matches the walls or even paint it entirely with the same paint. Mirrors on the doors or a photograph with a perspective in depth will also help expand the space.
Bedroom design with plasterboard dressing room
Drywall is the best material for dressing room walls: lightweight, easy to work with. You can buy it at any hardware store, and ask them to cut the sheets to the required sizes if you have previously taken measurements.
One of the ways to use this material is to make a structure at the head of the bed. If the bedroom has an elongated shape, then this solution will hide this drawback. The dressing room behind the wide bed can be secret or through. For a secret gypsum plasterboard, a full-fledged wall and an inconspicuous opening are made, which merge with the room. With a through one, a partition from floor to ceiling is enough, which leaves two entrances on the sides. The racks can be placed parallel to each other.
Placing a dressing room in the bedroom allows you to save space in other rooms.
You can also separate the gypsum board into a corner for a dressing room. In essence, such a structure will look like a separate room, but approval of the redevelopment from government agencies will not be required, since the structure can be easily dismantled. Racks arranged in a U shape along three walls accommodate a maximum of storage items. If there is enough space inside, you can install a dressing table.
Having a dressing room eliminates the need to install a dressing table, wardrobe or chest of drawers in the room.
The built-in wardrobe in the bedroom will be an important part of the interior, so you need to maintain the style of the room: similar colors, surface textures, etc. In this regard, gypsum board is universal, it lends itself to all kinds of decoration: wallpapering, self-adhesive film, tiling, artificial stone - any design solution. Also, working with gypsum boards, you can create various shapes and curved lines, so the partitions will not necessarily look like boring straight panels, as if they were made of chipboard.
Since the design divides the room into two, the bedroom itself, devoid of bulky closets, can be furnished minimalistically.
Important! The metal frame makes the structure durable, and the material itself will last a long time. But drywall will not support much weight, so you cannot attach the shelves to the wall itself.
Built-in wardrobe or mini dressing room
Conventionally, two types of structures can be considered a wardrobe.
- An area separated by any partition.
- Built-in wardrobe.
Both structures are permanent, that is, unlike a conventional wardrobe, they cannot be moved if you don’t like the position. The presence of a full-length mirror and a place for changing clothes makes a full-fledged dressing room more popular, because women especially value this. A wardrobe in a bedroom is usually more compact, however, if space allows, it is worth sacrificing additional square footage for a mirror and changing clothes, turning it into a miniature dressing room.
Things in such a room are arranged in such a way that they are always at hand, so you don’t have to look for them for a long time. This is a great time saver for a busy person.
Additional Information. In a one-room studio apartment, when the bedroom also serves as a kitchen, a secluded place to change clothes is essential. In such cases, you can get by with a budget screen, but a dressing room in a small bedroom will solve many more issues.
Projects
To make a bedroom with a dressing room cozy and functional, you should carefully consider the room designs. It is permissible to use different types of layouts, each of which has its own characteristics. You will have to carefully consider your options to find the best solution. We invite you to get acquainted with each layout in more detail to make it easier to develop your own project.
Linear
If there is no niche in the bedroom, you will have to allocate part of the internal space to arrange a dressing room. This is a suitable option for large premises. The dressing room is located along a blank wall. The geometry of the room remains unchanged. If you carefully think through the projects, you can ensure that the dressing room fits harmoniously into the interior and fully copes with the task.
The choice in favor of a linear dressing room is made due to its compactness and the ability to be designed in the same style as the bedroom set. To zone the bedroom space use:
- a wall made of plasterboard, glass or metal, inside of which there are hinged or sliding doors;
- sliding doors installed along the entire length of the linear dressing room;
- cornice with curtains.
The width of such a dressing room is usually at least 1.5 meters, so that there is no feeling of discomfort when using it. Taking this into account, this option is usually rejected in standard apartments.
Corner
A universal option that can harmoniously fit into the interior of a small and spacious bedroom. Thanks to the corner dressing room, it is possible to rationally manage the free space. It is placed in a free corner or on the side of a window or door. Most often, such a dressing room is chosen for square bedrooms or rooms of non-standard configuration. The design of the corner structure can be any. It is possible to install an open system with a façade. The latter has a finished appearance.
The advantages of a corner dressing room include:
- large capacity, allowing you to place a large number of things in a relatively small area;
- rational disposal of available squares;
- the ability to use areas that are usually not used in bedrooms.
The main disadvantages include:
- small sizes, which can make it quite difficult to change clothes;
- limited number of ready-made solutions, which significantly increases the cost.
Built-in
If the bedroom has a niche with a pantry or closet adjacent to it, you can organize a built-in dressing room in the bedroom. If there is no such structure, to erect such a structure you will have to allocate a part of the room, which will have to be separated using a partition. Quite often they are built into the dressing room
Attention! To avoid any difficulties in using the built-in dressing room, it should be taken into account that its dimensions must be at least 1.5 meters.
A distinctive feature of the built-in dressing room is the use of the walls, floor and ceiling of the bedroom as the main surfaces. Depending on the design, such systems are divided into:
- cabinet or shelving, inside of which there are ordinary cabinets attached to the walls around the entire perimeter;
- panel, the construction of which uses decorative panels to which drawers, shelves and other elements are attached;
- modular or frame, which, unlike case-based ones, allow arbitrary modeling: during the installation process, individual modules can be arranged in any order.
Open
Such dressing rooms can be installed in any bedroom, regardless of its size. All items are stored openly, as there are no doors or fences. Such systems are part of the bedroom, harmoniously fitting into the interior. However, the choice in favor of such a design is rarely made, since not everyone is able to maintain perfect order in the dressing room.
Having given preference to an open dressing room, it is worth solving a difficult problem. It is necessary to achieve functional and efficient management of space. With the right approach, it is possible not only to transform the room, but also to install a sufficient number of shelves and drawers. You can choose a ready-made option or make a custom-made system. Such multifunctional designs will become a real decoration of the bedroom.
Wardrobe
This is a ready-made solution that can hardly be called a dressing room. This is a sliding wardrobe used to store a large wardrobe. You just need to choose a model with suitable parameters that can harmoniously fit into the interior. The depth of such furniture is about a meter. However, if desired, you can find a deeper option. If desired, such a closet can turn into a small room in which you can not only store things, but also change clothes.
The advantages of this option include:
- well-thought-out interior space in which there is room for all items of clothing;
- possibility of saving internal space;
- the presence of a mirror facade, which makes such structures comfortable and attractive.
Ideas for organizing a dressing room in a small room or bedroom
The internal organization of space is no less important. Think through to the smallest detail what will be stored and where, the size of the shelves and ease of search. Please keep the following important points in mind.
- Chipboard furniture looks solid, but takes up more space than metal structures. Metal has the advantage that the room is better ventilated, but aluminum does not support much weight.
In a well-designed dressing room, in addition to basic shelves and hooks for clothes, there are also special clips for accessories.
- Make the most of available space: order floor-to-ceiling interior designs. The upper and lower tiers are useful for storing out-of-season clothes, suitcases and other things, the middle ones are for everyday items, the lower ones are reserved for shoes.
Decorating and arranging a dressing room will cost much less than ordering or manufacturing a wardrobe.
- It is better to pack down jackets and warm sweaters in vacuum bags. There is no point in storing things that no one wears for more than a year or two; it is better to distribute them to those in need and not clutter the house.
You can always put in the dressing room all the things that you are not currently using - bed linen, out-of-season clothes, and so on.
- It is not advisable to close shelves with doors in order to quickly find items and save space; for the same reason, you should not use swing doors; it is better to choose sliding, accordion or long curtains.
You can find an option that suits the features of your room.
- To increase capacity, use multi-tiered hangers or install two clothes rails: the top one for shirts, the bottom one for jeans. For dress pants, choose a special crossbar.
A nice addition is that you can always change clothes in the rather large dressing room.
- Organizers for small items, hooks for accessories and other details keep things organized.
The main purpose of a dressing room is practicality, so the design must be chosen correctly and designed for long-term use.
- Since natural light will not be enough, it is necessary to make several built-in light bulbs. The ladies' table will require additional lighting.
The only drawback of such dressing rooms is that the things in them must always be kept in perfect order.
- To avoid mustiness, a hole for ventilation is necessary.
On the walls you can place all kinds of shelves and hooks of different sizes for storing clothes and jewelry.
Lighting
There should be as much light as possible in the dressing room. It is better not to experiment with such an important factor; take care of the availability of natural and artificial lighting. To achieve an ideal result, use a large chandelier in the center of the ceiling and spotlights in certain areas. Lamps are also built around the perimeter of the ceiling and into the walls to illuminate mirrors, shoe racks, and shelves.
Designers recommend using movable floor lamps in spacious dressing rooms. For small storage areas, lamps with clothespins are the best option. Such devices are easy to remove and move to any chosen location.
How to choose a place for a dressing room
Crowding sometimes seems like an obstacle to decorating a dressing room, but rational use of every square space will allow you to carve out an area for such an idea. In addition, after its implementation, there will be no need for bulky cabinets throughout the house. It is generally accepted that a niche is a universal place for a cubicle, but such a concept does not exist, because for some it is more convenient to place a bed or gymnastics equipment in a niche. In addition to the corners and free walls of the bedroom, various zones in the apartment are suitable for arranging a “family closet”.
To make the contents of the drawers visible, you can use transparent plexiglass to make doors.
- Many people inherited a storage room from the past. Cramped and gloomy, it does not evoke the necessary associations. However, this is a completely suitable area, since it is already isolated, all that remains is to bring everything to mind: order storage systems, improve lighting and add a mirror. Let these 1.5 square meters be better equipped for the benefit of the whole family than for storing tomatoes for the winter.
It’s customary to put seasonal items on the top shelves, so you don’t have to worry about decorating them.
- If the bedroom has access to a loggia, then it can be insulated and reconstructed for storing clothes. The reconstruction will not take up a single centimeter of living space.
One of the most popular options is an open dressing room. It does not narrow the space of the room and allows you to constantly see all the outfit options and plan your looks at any time.
- You can build a closet into an impenetrable nook in a cramped hallway. There will be no place for changing clothes, but the property of all family members will fit.
It is better to leave free space at the bottom where you will store all your shoes directly in the boxes.
- Asymmetry in the room can be corrected by organizing the dressing room behind the curtain in the bedroom in the wrong area.
The most accessible shelves should be wide enough - they contain those things that are constantly worn.
Wardrobe dimensions
After choosing a place for arrangement, you should start designing the room: calculate the depth, width, and divide the internal zones. You will need to make a drawing of the room and interior arrangement, because the area of the booth must be sufficient for movement and searching for things in boxes and drawers.
To determine the length of the dressing room part of the room, you need to find the sum of the lengths of all the cabinets that will be installed there.
The minimum comfortable area of a full-fledged cabin is 3 square meters, although there are different dimensions, as it depends on the living space. The depth is calculated as follows: the width of the passage is added to the depth of the shelves, ideally at least 1 meter. If there are doors and drawers, their depth also needs to be increased. The length of the room depends on the chosen type and capabilities of the bedroom, the minimum figure is 1.2 meters.
When the dressing room is in the corner, you can place a dressing table or bed next to it.
The size of a walk-in wardrobe such as a built-in wardrobe is smaller due to the lack of space for movement. Minimum depth 0.45 meters, length up to 3 meters. A booth with an area of 6 square meters is an unaffordable luxury in a small space, but if you wish, you can give free rein to your imagination even on 3-4 square meters.
If the cabinets are located opposite each other, then only the length of the larger device needs to be calculated.
Additional Information! Provide the following areas: for outerwear, trousers, shirts, linen, shoes, ironing board, iron, out-of-season clothing, bags, small items.
No matter how beautiful a large closet is, it remains bulky and will not accommodate as many clothes as a dressing room can. In addition, having a separate storage space will significantly reduce the time it takes to get ready before going out, since all the shelves are in front of your eyes and you don’t need to run from the wardrobe to the chest of drawers in search of the things you need.
It is quite difficult to give clear recommendations on dressing room zoning - you need to do it in a way that is convenient for you.
Interior decoration
Before drawing up a bedroom project with a wardrobe, consider in detail all the nuances of the interior. The main qualities of the interior furnishings are convenience and functionality.
Of course, some changes can be made to the interior later, after the structure has been in use for some time. Experience of use will tell you what needs to be changed: add cabinets, remove unnecessary shelves, etc.
But this can be avoided by carefully considering everything at the preliminary stage. As a visual example, use a closet, chest of drawers, or other furniture that you have used before. This will make it easier to imagine the required number of niches, shelves, and rods for hangers.
Simple recommendations will help you create a convenient ergonomic layout:
- the minimum wardrobe area is 2 m², otherwise its operation will be extremely inconvenient;
- in a compartment, high under the ceiling or in a poorly accessible place, they store things that are used less often than others;
- It is better to keep small toiletries in drawers or boxes;
- At the planning stage, allocate space for storing ties, belts and scarves. For these purposes, you can purchase special accessories;
- It would not be superfluous to equip the structure with a folding ladder to facilitate access to the upper shelves;
- transparent lids of cabinets and drawers make it easier to find the right thing;
- shoes are stored downstairs, preferably in separate boxes.
With the right approach, even in a small area you can create a completely functional and spacious room for clothes and shoes.


