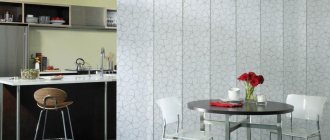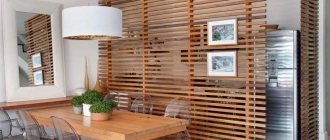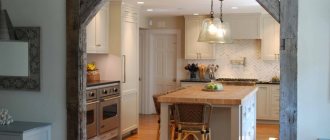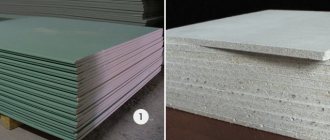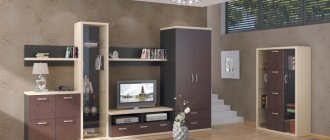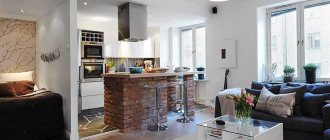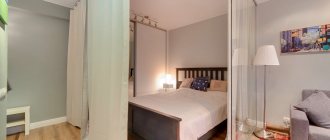The single space of the kitchen and living room allows you to plan the interior as you wish. Owners of studio apartments, houses with a large kitchen or open-plan apartments have at their disposal a large area on which many more design solutions can be implemented than in standard housing.
A kitchen area with a guest room in the same room has many advantages - spacious, free space, non-standard design. But sometimes a partition between the kitchen and living room is simply necessary.
Let's consider in what cases it is advisable to build it, and how to choose a design.
Purpose
Kitchen partitions help create a comfortable and functional space in the apartment. Sometimes they act as decorative elements. But this is not all the tasks that partitions will perform.
- With their help, space is distributed and ergonomic rules are followed.
- For a good housewife, each piece of furniture performs certain functions. In particular, you can arrange a closet, bookshelves in the partition, or simply install additional lighting in it.
- This piece of furniture should be pleasing to the eye and fit into the design.
- You can separate the kitchen from the living room with a bar counter, shelving, arch, screen or any other structure.
Let's take a closer look at the main types of partitions.
Lighting
Various light sources in the form of spotlights, chandeliers, sconces or floor lamps can serve as visual zoning.
Spot lighting around the perimeter will be especially appropriate for the work area in the kitchen, a chandelier will be ideally placed in the dining area, and wall, floor and table lamps are suitable for a relaxation area in the living room.
In a room with a low ceiling, as zoning, an area with a bar counter or table can be decorated with ceiling pendant lamps with long cords.
The photo shows a living room with a ceiling chandelier and a kitchen decorated with built-in spotlights.
False wall
A false wall is the most common type of partition. It is made of plasterboard so it can take any shape.
Main advantages:
- easy installation;
- environmental friendliness;
- shielding noise from devices;
- variety of forms;
- low cost.
Main disadvantages:
- shading areas of the living room;
- relatively rapid wear under the influence of moisture;
- fragility of the material;
- need for additional decor.
Bar counter
You can separate the kitchen from the living room using a bar counter. This piece of furniture can also serve as a dining table or work area. A bar counter most often zones the space in a small kitchen-living room.
Advantages:
- maintaining the visual perception of the kitchen;
- presence of an additional table;
- uniform distribution of light;
- multifunctionality.
Related article: How to conveniently place a refrigerator in the kitchen
Disadvantages:
- a large family of 4-5 people will not be able to dine at the bar at the same time;
- in a narrow kitchen it is impossible to divide the space with a bar counter.
Zoning methods
The most difficult part of zoning the kitchen and living room is to delimit the two spaces so that they do not interfere with each other. In this case, you need to take into account the specifics of the kitchen work area when choosing materials and finishes. And at the same time it is convenient to place not only the set, but also the entire work triangle with a sink, stove and refrigerator.
Static partitions
If you don’t like continuous combined spaces, full-fledged static partitions will suit you. A lightweight frame or plasterboard structure will replace entire brick or block masonry. Thermal and sound insulation without additional layers of mineral wool will be lower, but you will save space.
In spacious modern living rooms, static glass partitions look interesting. Moreover, the glass is not necessarily transparent: it can be frosted, tinted, or with patterns. Pay attention to designs made from glass block cubes: they are larger, but also more original. Wood, concrete, remains of brick and any other materials are also suitable for partitions.
To zone kitchen-living rooms, low partitions are often used - at the level of the countertop or bar counter. This is how you can use a ready-made structure and do without unnecessary furniture. And if you leave niches at the bottom, they can easily replace several wall shelves or a small rack.
An elegant technique is arches of any size and shape, from classic to wide and barely outlined. Rectangular or rounded arches are an eternal classic, and round, trapezoidal or any other curly arches are good in creative designer interiors. Niches, lighting, decorative cutouts or inserts are just as well built into them.
Screens and movable partitions
If there is not enough space in your kitchen-living room or you simply do not want to clutter up the space unnecessarily, use mobile partitions. They can be placed as needed to separate a work area, a guest area or a desk.
Screens and partitions can be folding, retractable and sliding, completely closed or translucent. These include impressive wooden structures, tempered glass, and airy openwork classic screens.
The simplest option is a durable folding frame and fabric or textile filling. For example, such partitions made of bamboo or dark wood with white thin fabric are popular in Japanese and Mediterranean interiors.
Curly carved models with gilding, patina and forged fittings will harmoniously fit into the classics. In rustic interiors, plywood or chipboard painted in pastel colors with floral patterns or decoupage are in use.
Podium
A good alternative to vertical partitions is multi-level horizontal structures. In particular, these are podiums on which you can place both an area with a sofa and a kitchen corner. They can even replace a sofa with armchairs if you make it higher and add soft decorative pillows.
A low podium will smooth out differences between floor coverings well if you are laying tiles in the kitchen and laminate in the living room. A slight rise will clearly emphasize the demarcation without any partitions. The rounded design looks interesting, but it is more difficult to do in practice.
High podiums have another significant advantage: boxes and drawers for storing things can be built in there. A durable wooden frame is covered with plywood and reinforced, depending on its purpose. On a small high podium you can create an elegant green corner.
Curtains and drapes
Instead of partitions and screens, textiles can be used to separate the kitchen from the living room, but there are nuances here. This option will fit well into Provence or classic style, but is rarely appropriate in minimalism or modern. You will have to carefully select the fabric so that it does not accumulate dust and does not absorb odors from the kitchen.
Curtain dividers are still hung on a curtain rod or string, which can be hidden in a multi-level plasterboard ceiling. If you want to separate the seating area or work desk, you can use thicker fabrics. But near the kitchen area they are much less practical and sometimes unsafe.
An interesting technique for classic and romantic interiors is to enclose a sofa or podium with pillows with a canopy. The main thing is to choose a design that you can easily disassemble regularly for cleaning. And keep in mind that this option is for spacious studios, because it is quite bulky.
For zoning, choose curtains that will match the curtains on the windows. They do not have to be identical, but it is desirable that the textures and colors echo each other. But the configuration is no longer so important: for example, there may be roller blinds on the window, and ordinary curtains with tiebacks in the room. Curtains for zoning are not necessarily fabric. In eclectic styles, boho, ethnic and other creative styles, handmade work is actively used. For example, wide dense fringe, threads of beads, all kinds of pendants.
Furniture
If you don’t want to build extra partitions and hang curtains, use furniture for zoning. The simplest option for a kitchen with a living room is an L-shaped set, positioned so as to separate the work area. But when installing the sink and stove, do not forget about splashes of water and fat during cooking.
Another classic option for spacious studios is to use a bar counter to separate it. It will complement the set on the one hand, and on the other hand it will brighten up family holidays and friendly parties. If you don't need a large dining table, a counter with several stools will replace that too.
The spacious living room also includes a full dining area with a table and chairs. To further emphasize the division, hang several individual lights above it. And in small studios, pay attention to folding tables that can be removed if necessary, as well as a folding partition.
An alternative option is to select not a kitchen area, but a recreation area. Here the classic island layout will come to your aid, when furniture is arranged not along the perimeter, but according to function. Divide the areas with a wide, but not too massive sofa with a couple of armchairs and a coffee table.
A good option for zoning is light through shelving, which will replace massive shelves and pencil cases. You can store books and favorite collections in them, as well as kitchen utensils, jars of cereals and spices, or beautiful dishes.
Design of a kitchen-living room in a modern style (65 photos)
Sliding partitions
You can divide the space between a large living room and kitchen with a sliding, hinged or folding partition. All of them perform the functions of doors, which, if necessary, can be closed and divide the room into two parts. Such attributes have a lightweight design and can be made of various materials.
Due to frequent use, sliding elements quickly wear out and become damaged. It is not advisable to use them in an apartment where small children live, especially if most of the area is glazed.
What is the importance of dividing the kitchen space into functional zones?
The space, even if it is a spacious kitchen, without clearly defined zones, sooner or later begins to oppress any person who is in it for a long time. This is more a question of psychology. Everyone wants to clearly separate the space for preparing food and the space for eating it. Plus, for most people, empty space behind their back is uncomfortable and uncomfortable. I would like to have some kind of barrier behind which you feel more calm.
Zoning is done taking into account the basic style of the kitchen interior. But with restrictions on the functional connection of certain zones. For a work surface with a sink, these are engineering communications, without the use of which cooking turns into an unnecessarily labor-intensive process. The dining area needs more light, for which it is most often moved as close to the window as possible, away from the hustle and bustle associated with cooking.
In any case, correct proportions should be observed. You cannot infringe on one zone at the expense of another. There is no escaping the functional component. Otherwise, it will be as comfortable as possible to cook, but you will have to eat while sitting on a small stool by the window. Or, on the contrary, suffer while standing at the stove and sink.
Glass blocks
You can separate the kitchen from the living room using square glass blocks. In the skillful hands of a designer, refracted light can add chic to a room. But this is not all the advantages of glass blocks. They create good sound and heat insulation. Multi-colored blocks give an elegant look to the room.
Glass is a rather fragile and expensive material. Without additional elements, such blocks only aggravate the situation in the living room.
Zoning with colors and materials
How to divide a kitchen if every square centimeter counts? You can try to make do with colors and materials.
To begin with, it’s worth experimenting with standard color contrasts. For example, the kitchen is dark and the living room is light. Similarly, you can use different styles.
The kitchen can be decorated in a loft style, and the living room can be decorated in minimalism.
Textural differences are even easier to implement.
You can use any decorative elements, for example, flooring. In the hall you can make the floor from parquet or laminate, when in the kitchen tiles or linoleum would be more convenient.
If you are planning a hidden kitchen in the living room, why not try to design the unit in a sharply contrasting style? If the furniture is made of chipboard everywhere and the furniture is made of wood, you will get an interesting, dissonant, transitional interior.
Furniture elements
Various pieces of furniture can be used to separate the kitchen from the living room. It could be an arch, a closet, a sofa, a table. The advantages of such redevelopment are cheap, mobile and non-standard design. Zoning is carried out using improvised pieces of furniture, which can be rearranged from place to place at any time.
Related article: The best ceiling for the kitchen: 6 options
Material selection
Before purchasing this or that design, you need to analyze the parameters of the room. What size and shape is the kitchen? Is there a need for additional lighting? Are there small children living in the family? Such a detailed analysis will help to weed out a large number of unsuitable options, saving time, money and nerves.
Drywall
Due to its low cost and ease of use, drywall is the most popular building material. It is used in its pure form. So in combination with other elements. False walls and arches are made from plasterboard. For additional decoration, the surface can be plastered. Paste it with wallpaper, hang a picture or a family photo.
Tree
This material, “warm” in its properties and appearance, speaks for itself. Wood will fit perfectly into any style of room. Eco-friendly, reliable and versatile material is used for the manufacture of stands, shelving, and sliding partitions.
Chipboard
Chipboard is most often used as a decorative substitute for natural wood. The only outstanding feature is the low price. Chipboard is widely used in cabinet furniture, shelving and sliding partitions.
Glass
This material should be used if you need not only to divide the room, but also to brighten the room. The effect of broken light visually expands the space. It is used for the manufacture of glass blocks, the inside of partitions, decorative stained glass windows and other pieces of furniture.
Plastic
This practical material most often appears as decorative details and inserts. Frames, chairs, shelving, parts of stands, etc. are made from it. But it is better not to use it in large quantities in the kitchen.
Advice! Dividing partitions can be decorated with metal, fabric, and pots with live plants can be placed.
Original separation solutions
It is appropriate to use various decorative items as a zoning element. For example, you can highlight the border between two areas using tall or low potted plants or flowers.
A non-trivial and not boring solution is to install a narrow and oblong aquarium. Thanks to changing the lighting, it is possible to set a new mood for the room every time.
A very unusual way of zoning will be columns with a variety of finishes, which are perfect even for a small room.
The photo shows the design of a modern kitchen-living room, separated by a low partition with a TV.
The easiest way to zoning is to use mirrors. This option is considered quite effective, since mirror canvases, due to their high reflective properties, make it possible to enlarge the room and enhance the effect of presence.
The photo shows a wooden partition with potted plants in the zoning of the kitchen combined with the living room.
A natural, original, slightly rough, but cozy interior, both in an apartment and in a private house, will allow you to create ceiling beams or supports. These architectural details not only perfectly zone the kitchen-living room, but also add special character to the atmosphere.
A double-sided fireplace built into the partition will fit perfectly into the combined room and create a comfortable atmosphere for the whole family.
Some layouts require a round, triangular or rectangular bay window. This ledge can comfortably accommodate a dining group or seating area.
How to arrange furniture?
The interior begins with the correct arrangement of furniture. Before separating the kitchen from the living room, it is worth considering the interior design of the future room.
Related article: Decorating windows in the kitchen: 6 design options
Make a room layout on paper or in a special program. Indicate the location of windows, doors, niches, beams and projections. Then make a plan for arranging the furniture, taking into account not only its size, but also the availability of free space (minimum 60 cm). You should consider the route of movement around the room and draw it on a map to make sure that the furniture will not act as an obstacle.
You need to determine the focal point - this is the main object in the room around which the space will be built: a fireplace, a shelving unit, a wall with photographs. An elongated living room should be visually made square. For this purpose, you need to install a rack that will match the color of the walls. The second option is to hang bright wallpaper on one of the walls.
Important! You should not install all the furniture along one wall. This will upset the balance.
You should choose a place for the TV. It is advisable that the screen be visible from both the living room and the kitchen. At the same time, the TV should not be located near the window. Otherwise, glare will appear on the screen. As a last resort, it is worth purchasing blinds to diffuse sunlight.
Zoning long narrow kitchens
The optimal layout for an elongated kitchen is to place furniture and all household appliances along one of the long walls, leaving the opposite wall free. Only this will allow you to leave enough space to move. Read more about the design of a long and narrow kitchen
It is better to place the dining area against the far wall with a window. It can be distinguished by light from above and a different floor covering from the rest of the kitchen. Another option is to set up a work area with a washbasin near the window instead of a table.
The free wall also stands out with a different shade and vertically directed rays from small lamps. You shouldn't hang a mirror on it, it would be a big mistake. Only the set will be reflected in it, creating the effect of doubling and piling up. It is better to decorate it with frescoes or photo wallpaper. The main thing is that they create a linear perspective, visually moving this wall away.
There are many options for zoning kitchens and creating visual boundaries of zones with different functionalities. For each of them, different finishing materials are used, their different colors and shades, as well as architectural elements and different types of lighting. The main thing when designing kitchen zoning in pursuit of functionality is not to forget about harmony; the style in the room should remain uniform.
Conclusion
The kitchen partition can be made of plasterboard, wood, chipboard, glass or plastic. Each of these materials has its own properties. You should not fit a glass partition into the kitchen if the family has small children. At the same time, chipboard shelves will not save you from the penetration of smell and noise into the living room.
How to separate the kitchen from the living room (2 videos)
Ways to separate the kitchen and living room (44 photos)
Zoning of the kitchen and living room photos of real interiors
Still don’t know how to design the opening between the kitchen and the living room? A selection of cool photos below will help you decide! The best examples from TOP designers.
How do you like the article?
