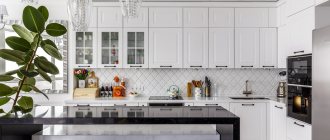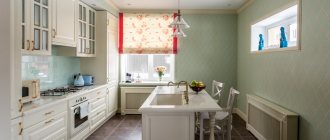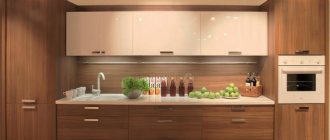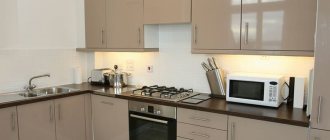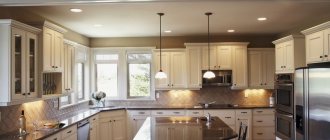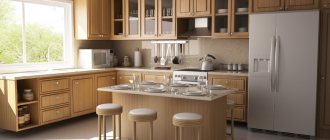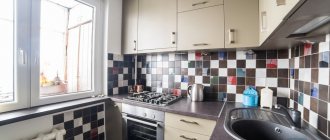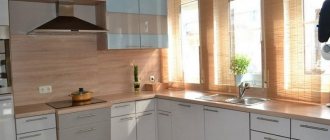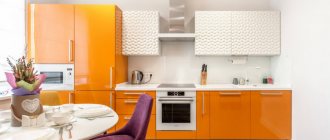Placing a work area near a window opening allows you to significantly expand the capabilities of a kitchen set with a window.
If the kitchen is small or very narrow, it would be a pity not to use such potentially valuable area as the window, as well as the space below it.
But at the same time we have to solve a number of problems. For example, how to combine heating radiators and kitchen cabinets or how to organize lighting for the work area.
Design of a kitchen unit with a work area near the window (selection of photos)
A significant advantage of such a working area is good lighting during the day. For the evening it is necessary to install additional lighting.
Those who approach this issue rationally get a kitchen with a window in the work area.
Note! If there are radiators, they cannot be completely covered with furniture so that warm air can disperse throughout the room. As an alternative to the battery, you can make a heated floor.
You can also make holes above the battery itself to allow ventilation. This is not very convenient, because dust and dirt will still get through the holes, but at the same time, hidden batteries look much more attractive.
More often, such a layout is only possible in a private house, and this is a really convenient, beautiful option.
When placing the work area by the window, it will no longer be possible to place the top row of cabinets. But at the same time, you can compactly arrange the space around the window opening.
Flaws
- Difficulty in installing local lighting.
- Reducing the number of wall cabinets.
- Disturbance of convection in the area of heating radiators.
- Difficulty opening casement windows.
- Glass contamination due to splashes of water from the sink and grease vapors from the hob.
How to arrange a kitchen set with a work area by the window: (selection of photos)
A kitchen near a window is very convenient, because you can watch what is happening outside the apartment. Under the window sill you can organize additional storage space for kitchen utensils. Especially for elongated kitchens, the placement of a dining area or work surface is important.
In such a room, it would be beneficial to have a sink located near the window sill or at the same level with it. Using simple techniques you can disguise the battery, which, one way or another, spoils the whole picture.
If there is a large floor-to-ceiling window in the middle of the room
Most often, in an apartment where there are panoramic windows, a dining area is located in the kitchen so that each family member can admire the beautiful scenery while eating. Large window openings are an excellent opportunity to be in the kitchen and do your favorite household chores, without using additional lighting.
The advantages of such a design project are significant.
If there is a small window in the wall
Small windows in the kitchen are a great opportunity to show your imagination. If you have small window openings in the kitchen, you can combine completely incompatible things and still get amazing results.
Thanks to the window in the work area, the kitchen receives full daylight.
For example, the well-known style of “granny” curtains is perfect for small windows in the kitchen.
With a low window in the wall
If the window is located very low, this is a good opportunity to organize a seating area in the kitchen. Having arranged a comfortable sofa in the kitchen under the window, you can spend the evenings with your favorite book, brewing a delicious cappuccino, and wrapping yourself in a warm blanket.
In spacious kitchen-living rooms, as a rule, one or more windows are allocated for a relaxation area.
Lighting issue
During the daytime there is enough light in the kitchen, but in the evening it is difficult to do without artificial lighting. You can fix one central chandelier and leave it at that. When installing, you need to take into account the distance to which the window sash opens, so as not to hit the chandelier (if the kitchen is small).
Lamps with flexible legs are also popular today: you can direct the light in the desired direction, and the position of the lamps itself can also be changed. Finally, you can install spotlights in the window opening itself (if you place spotlights in the window frame). It is aesthetically pleasing and convenient.
But if your kitchen is small, then a central chandelier will be quite enough.
There are also small lamps on suction cups, mini-spotlights, which are also attached near the window if additional evening lighting is needed.
Optimal use of window space
A few recommendations to help make the most of the space near the window opening.
- You should not choose dark-colored curtains.
- Avoid overly voluminous lambrequins.
- It is worth abandoning lush curtains if there is a stove nearby.
- Blinds and roller blinds are the best option for the kitchen.
Today, there are many design solutions that allow you to wisely manage space and choose the best option for each kitchen.
Bar counter as an extension of the window sill
You can use the window sill as a bar counter - this is an excellent solution that will save space in the dining area.
Allocating space near the window for a countertop is a rational decision, since this way you can save space by adding additional storage systems and refusing to place a cutting surface.
If you only use the window sill space for flower pots and kitchen utensils, we suggest you consider it for other purposes. This option is especially suitable for a kitchen set with a small window in the middle.
Sink by the kitchen window
The lack of space in the kitchen forces apartment owners to come up with more and more extraordinary solutions. It is for this reason that more and more people have begun to install sinks right next to the window. In European countries this is no longer a novelty, although for us such a solution does not seem entirely appropriate.
This layout allows you to admire the landscape while doing household chores.
Storage system under the window
The space around can also be put to good use. A great option is to place a storage system under the windowsill and along the entire wall.
An additional storage area under the window frame may consist of several cabinets. Sometimes a refrigerator is placed there.
Sofa under the window
The sofa is a great place to spend your free time with a book or a mug of aromatic coffee. It is completely in vain that many people bypass it, not even suspecting that it can be used beneficially.
Sometimes there are built-in storage drawers under the seats, and the furniture itself is decorated with soft cushions.
Corner kitchen with a window in the work area
A corner kitchen with a window in the work area is the best option for placing furniture in a small room. With this simple technique you can significantly increase the area of the room visually. A sink placed near the radiator can disguise the heating system.
Using the area near the window in a small room is an opportunity to make a full-fledged kitchen and place all the necessary furniture.
Stove by the kitchen window
Placing a stove near a window is a rather bold decision that is not often used. And first of all, you need to think about, will it be safe?
Among the advantages is that you can cook food and at the same time watch what is happening outside the window. The downside is that droplets of fat will in any case fall on the glass, which will have to be washed much more often.
Particular attention should be paid to curtains, perhaps in this case they may be absent, or you should limit yourself to roller shutters.
Other options
The place can be used not only as a work area, but also as a dining room. Don't you agree that it is very nice to have lunch and at the same time watch what is happening outside your apartment? To save space, you can place a folding tabletop.
Placing a window opening in the dining space is the best option for a kitchen where the predominant area is not the work area, but the dining room.
A dining area with a bench will look amazing. This is also a great place to save space, because a bench takes up much less space than several chairs.
How to properly decorate a kitchen window: decor, textiles and much more
Kitchen windows are decorated in different ways. Indoor plants become the main decorative attribute. They are acceptable only if the window sill is free.
Cute curtains with strawberries for the kitchen Source swavla.com
Perennials look great on a narrow windowsill. These plants are usually small in height. This decoration can be complemented with LED lighting. This design will be ideal for windows with perfectly clean glass.
Marble countertop Source www.pinterest.com
Chic lambrequins right under the ceiling. A dark kitchen looks perfect with a light window. Interesting waves, complemented by ruffles and dangles. The rough tailoring of the curtains and the checkered motif combine perfectly with each other. Create additional notes in the design.
Bamboo curtains to match the color of the kitchen Source www.pinterest.com
Kitchen window with roller blinds. This design is still in trend. A light brown or coffee shade creates additional warmth in the room. You can use Hand-Made crafts as decoration.
Large kitchen of non-standard shape Source confettissimo.com
It is fashionable to decorate large frames not only with blinds, but also with curtains with interesting patterns. You can make an accent using a vintage stand with curly legs. It is customary to place various decor on such shelves: flowers, figurines.
Design of kitchen units by the window in different styles
A feature of the design of modern kitchens is minimalism. To make the kitchen more comfortable and attractive, you can use pastel shades and natural materials.
Properly used space is the key to making the kitchen spacious and the interior practical and stylish.
Classical
Often this style is chosen by those people who have already decided in their lives and know well what they want in the future. The features of a classic kitchen interior are: restrained lines, natural ingredients, and the absence of excessive decor.
In the classic style, all materials are not cheap.
Provence
A destination that takes its name from a region in France. Translated, it means peace of mind and enjoyment of life.
Among the features of the Provence style, one can note a large amount of natural light.
It may be necessary to compensate for the lack of lighting with additional lighting sources.
Mostly Provence style kitchens are decorated in light shades. The most commonly used colors are azure, lilac, violet, sand. Perhaps an addition of sky blue, brown and pink.
Any decision depends on imagination and desires, and ways of organizing space will help in this matter.
Other styles
Loft style
This is a style that was based on a combination of several styles at the same time. It is not surprising that it is translated as an attic, because it is there that all the things that have not found use in a country house are often collected.
Additionally, you can install metal or wooden shelves above the bar counter to place dishes, glasses and drinks.
Country
Most often, when using country style, preference is given to natural materials and light shades. It is possible to use open shelves with real plants, a combination of stripes and polka dots, white and sky blue.
The absence of irregularities gives the interior a stylish look.
Window sill-tabletop
Kitchens with a countertop under the window are quite a convenient option. Especially when there is not enough kitchen space. For this technique to look harmonious, the window sill should be made a continuation of the existing table. To do this, you need to level the tabletop and window sill.
The advantage of a kitchen with a countertop under the window is that the process of preparing meals can be turned into an even more useful activity while enjoying the views from the window or keeping an eye on the children playing in the yard.
Note!
Kitchen with island - TOP-120 design options. Pros and cons of the solution + design ideasKitchen 12 sq. m.: TOP-180 best designs, photo ideas for planning and space zoning. Choosing a style, arranging furniture in the kitchen
Kitchen-dining room - 100 photos of options for arranging a kitchen-dining room. Zoning and interior design ideas
In addition, it is easier to organize a window sill-tabletop, since you do not need to spend money, effort and time on connecting communications.
General tips for arranging window space
A few recommendations to help arrange your window space:
- In order to visually enlarge a small window, you can use multi-layer curtains. This method is only good if the stove is not very close.
- Curtains made of thick material look stylish and expensive. At the same time, you can visually make the window larger.
- If the window is small, then visually make it larger with floor-length curtains.
- If you place the cornice right under the window sill, you can increase the space around the window.
- In order to emphasize the boundaries of the window, it is not recommended to use light shades.
- If the window sill is located too low, then it would be wise to organize a relaxation area - a small lounger or sofa.
- A sink, stove, bar counter - all this will significantly save space in a small kitchen.
- By adding bright shades near the window, you can dilute the monochromatic design of the room. Even a formal style will look more cheerful if you add striped curtains to it.
- Roller blinds for the kitchen are the best option. They do not take up much space and at the same time protect from a lot of sunlight.
- You can place a pendant lamp above the work area to illuminate the room in the evening.
It is important to use the space correctly so that the result is practical, comfortable and stylish.
Heating
In most cases, batteries are located near the window. But if the area is a work area, then most likely there is a headset there. And it is absolutely forbidden to cover the radiator with furniture - heated air must circulate in the room without obstacles.
How can I solve this problem:
- install a sink near the radiator, and in the sink area there will be a housing with lattice doors - that is, only the front of the doors changes;
- use the window sill above the radiator as a dining or cutting area, in such a situation there will be chairs under the window sill, the radiator remains open;
- Place grille holes in the countertop above the radiator, but this option only partially improves air circulation.
There is another alternative option, more radical. This refers to the installation of heated floors.
In this case, the radiator is completely dismantled, and the warm floor warms the room. But the costs of such a transformation are very high.
When there are a couple of windows in the kitchen
In such a room there is more daylight and space for arranging a working, dining and relaxation area. Both windows should be decorated in the same style.
If there is a sink near one window, and the other is adapted as a place for evening gatherings of household members, the design should be done in one consistent style and not necessarily a perfectly repeating one.
Designers recommend placing household appliances, a refrigerator, or a dining table near the wall opening between the windows.
