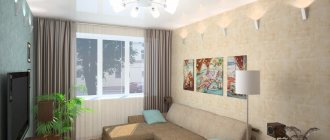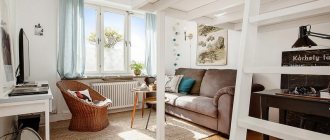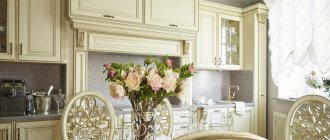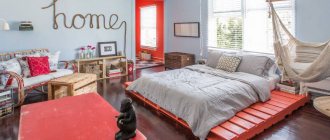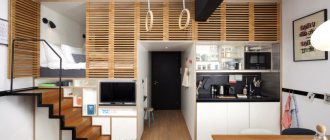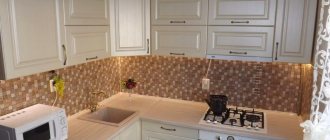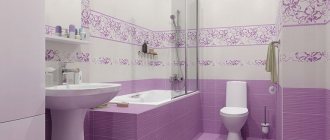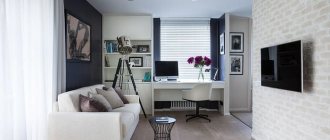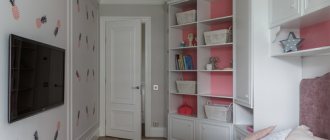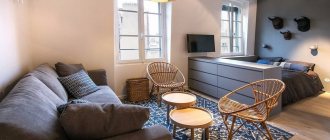Design features
The development of a design project for any studio apartment is based on its size and configuration. If the shape is closer to correct, then zoning is not particularly difficult, while the layout of a rectangular studio requires solving a number of problems related to the placement of all functional zones. Moreover, their location can only be consistent, otherwise each room will turn out to be too narrow and disproportionate.
In addition, a professional approach to the design of such an apartment requires compliance with a number of rules:
- the interior does not use either too small or large elements, since the former will make it look like a museum, and the latter will take up extra space;
- partitions are desirable, but no more than 2-3, in order to divide the space, but not split it up;
- pieces of furniture are not located close to each other, otherwise such structures will stretch their shape even more, interfering with movement and cleaning;
- very dark colors are excluded in any decoration and furniture, as they reduce the space;
- the sleeping place must be equipped with a bed, since replacing it with a sofa will disrupt the comfort of sleep (it can be pulled out from under the podium or folded into a closet);
- the furniture is made to order, and the location, size and shape are carefully thought out, which will allow rational use of the available space;
- the amount of decor should be minimal so as not to clutter the room;
- The color scheme is chosen in natural shades, bright colors are used only for accents.
It is very important to equip a rectangular studio with high-quality ventilation. Since all rooms, including the kitchen, are not separated by solid partitions, cooking odors will spread throughout the room. To prevent all things and the apartment itself from becoming saturated with them, the kitchen must have a hood.
30 sq m studio layout
Include in the design project of a 30 sq. m studio all the main functional areas - bedroom, living room, dining room, hallway and bathroom. If there is space left, set up a work area.
Bedroom
It is better to separate the sleeping area from the rest of the apartment. The bedroom needs privacy, despite the open layout. Hang a thick curtain around the perimeter of the bed, install a screen or shelving, make transparent sliding doors - all this will help to separate the sleeping area and not disturb the geometry of the small large studio apartment.
The best place for the bedroom is at the level of the front door or on the opposite side from it. If there is a niche in the apartment, organize the sleeping area in its recess. It is not necessary to install a large bed with a wide headboard; a compact model will be quite sufficient. Place a small wardrobe or rack nearby for clothes, which take up much less space.
Illuminate the sleeping area with a calm, dim light. A large chandelier is inappropriate here: attach a small pendant or several spotlights to the ceiling, and a sconce to the wall.
A raised bed is a great way to separate a private area from the free space of the apartment and organize additional storage space
Living room
A small soft sofa, a coffee table and a TV stand are installed in the guest area. The more compact the furniture in the living room, the more space will be left for organizing other areas.
The living room is located in the center of the studio. This is convenient both for zoning and functionality. On one side of the guest part there is space for a kitchen, on the other - for a bedroom. The living room is made lighter than other zones: light decoration in the center of the apartment visually expands the room.
Separate the living room from the kitchen with a small plasterboard partition: this way nothing will interfere with your rest and there will be additional space for a cabinet or chest of drawers
Workspace
A desk, workshop or office will fit in the studio if the space is properly organized. The ideal option is to use a windowsill: make a solid tabletop, and place hanging drawers on the sides for books and documents.
Another convenient place for a workspace is a recess in a niche. There you can install a small desk in the color of the walls and a folding chair. This option is far from the window; you will need a powerful table lamp and overhead spotlights.
If you don’t want to use the free space for a work area, order transformable furniture - a folding table, a folding chair
Dining room
For a functional kitchen area you don't need that much space. The essentials include a work surface, a hob, an oven and a microwave. All this can be built into a compact corner set.
You can separate the kitchen-dining room from the living room with a plasterboard partition or a sliding transparent door. If you cannot place a dining area on the attached balcony, place a small table and a couple of compact chairs.
Design of individual zones
The main requirement that a rectangular studio design project must meet is the creation of a single space. Only the bathroom is tightly closed. All other zones are highlighted visually or using light partitions and furniture. Therefore, the overall style is very important. But at the same time, each functional room must have distinctive features.
Kitchen
The kitchen space is located on a minimum area, which should be enough to arrange a work area. Preference is given to built-in appliances, including large ones (in particular, a refrigerator).
Kitchen design examples:
- Scandinavian style kitchen 20 photos inside
- Kitchen in white style 30 photos inside
To allocate space, it is most convenient to raise the kitchen onto a podium. In addition, you can hide all pipes and other communications under it, as well as arrange storage boxes.
Bedroom
The best option for decorating a sleeping area would be a transformable bed that slides under the podium or folds into a closet. You can also arrange a special niche for it or raise it to the second tier.
To set boundaries during sleep, mobile partitions are used - curtains, blinds, folding screens. To save space for cabinets and cabinets, the bed is equipped with drawers.
Hallway
The entrance area in a rectangular studio is usually the smallest. 1-2 square meters are allocated for it. m, on which there is a compact (preferably wall-mounted) hanger and a narrow shoe stand. All decoration should be exclusively in light shades. Only small accents are allowed to match the main color.
Any design project for a rectangular studio requires a professional approach, since it must take into account a lot of details that are determined only on site. Even small mistakes and shortcomings can turn such an apartment not only into an ugly, but also into a poorly functional, and, most importantly, uncomfortable room.
Photo examples of rectangular studio apartments
Our specialists will help you choose the best design and zoning option for the most complex-shaped and small-sized apartments. We carry out all repair work, from design to turnkey delivery. The quality of our services is always higher than their cost.
Layout and design project of a studio apartment 30 sq. m.
A huge advantage of the studio is that there is no need to redesign a one-room apartment; it is enough to competently think through the zoning of the premises. To avoid mistakes during repair and decoration, draw up a project for a 30 sq. m studio. At the design stage, you can try different layout options and choose the one that is larger Suitable for living in free space.
Here is what is important to take into account when planning a studio apartment - the shape and architectural features of the room, the location of the windows, the required space for moving and a convenient layout storage system burnout. The shapes of modern studios are regular square, rectangle or irregular polygon. First of all, mark in the plan the location of communications and the points where technical premises will be located - bathroom, kitchen.
The choice of work area, bedroom and relaxation area depends on the number of windows and doorways. If the apartment has one window, you need to put a desk next to it. If there is a balcony, convert it into the necessary space - an office, a living room, a wardrobe and a pantry. Use all niches, ledges and antlers for storage. You can put a bed or hang a TV in a wide niche.
Here is a successful layout for a 30 sq. m studio (photo):
The small space of the rectangular studio accommodates all the elements necessary for life - a bed, a sofa, a kitchen
The design of a rectangular or square studio is the easiest to come up with. There are four equal walls in the square, two large and two small in the rectangle. With this layout of a one-room studio, abandon the linear placement of furniture along the walls and center the main zones. Place large furniture in corners, small-sized furniture in a free point near the walls. It is not possible to center in a multi-angle room; you must first align the corners with the furniture of the corner structures, and then carry out proper zoning of the studio apartment.
Main zoning options:
- Mobile partitions. Screens, curtains, lightweight cabinets, racks with transparent shelves, fences are excellent options for highlighting functional areas without using useful space.
- Transparent doors, sliding glass structures. They create the effect of a multi-room apartment in a studio without overloading the interior.
- Color The simplest zoning technique. For finishing, the main color is chosen, and different zones are emphasized with darker or lighter shades of the base tone.
- Finishing materials. The zoning is carried out according to the principle of color separation: zones are emphasized with different finishing materials. Don’t go overboard in the decor: too much texture on an area of 30 sq.m. overloads a small room.
- Altitude difference. Different ceiling designs above the zones divide the apartment into functional parts. Another option for such zoning is the construction of podium structures or imitation of the second floor for the sleeping area. All these techniques visually enlarge the apartment.
The sleeping area is located on a slight elevation and is separated from the rest of the apartment by sliding glass doors.
Drawers at the bottom of the podium are used to store things . There are techniques that are not suitable for a studio with an area of 30 square meters. In small rooms, you cannot use linear arrangement of furniture and place large objects along the walls. The exception is the kitchen set.
When planning space, give up symmetry. Clearly aligned lines, mirror placement of furniture opposite each other, equidistant furnishings distort the space and overload the room.
Consider a lot of furniture for storage in the interior - compact cabinets, cabinets and chests of drawers, racks and wall shelves. It's okay if you use most of the usable area. There will always be a place to pass, but a lack of order and organization for storing things can ruin even the most successful layout.
Various layouts
Renovation of studio apartments 30 sq. m. is primarily associated with the study of all the features of the layout. Only after identifying the main nuances of the premises do they begin to develop the project and draw sketches of the future design.
Both the individual dimensions of the rooms and the overall geometry are taken into account, since the room and kitchen can have a rectangular, square or elongated shape.
It is important for the designer to achieve not only maximum aesthetics of the created interior, but also maximum functionality of the living space, for example, as in these photos of a 30 sq. m studio apartment. m.
Ideas for renovating narrow apartments
How to decorate a narrow apartment in the most correct and practical way?
It all depends on how many family members will live in the apartment.
Having learned this information, the professional will immediately decide how rational these or other decisions regarding the expansion of the premises will be.
If only one person lives, then it is best to make a studio. It's a big renovation job, but it's worth it:
- – partitions are demolished, thereby freeing up space;
- – the area visually increases;
- – all corners of the apartment are now brightly lit;
- – there is no visual confusion in walls and doors in a small space.
But if the family consists of several people, then this option is unlikely to suit each of you.
After all, everyone, even the smallest, needs their own space where they can retire.
In this case, the designer will be faced with the task of placing furniture in the apartment so that, firstly, everything is at hand, and secondly, there is no constant chaos.
Below you can see photo options of narrow apartments after designer renovations.
Modern design of a studio apartment with one window: photo
A single-window room is considered small. When decorating it, a minimum of furniture is required. All styles will suit.
Basic Rules:
- the main functional areas are designated near the load-bearing wall;
- according to the standard, a relaxation room or a place for guests is located near the window;
- the bedroom is located in the far corner of the apartment and separate from the kitchen;
- There is a bathroom at the entrance.
On a note!
Focus on the color scheme of the style. Light colors visually increase the space. Areas far from the window are additionally illuminated. It is better to use compact floor lamps rather than bulky lamps.
Furniture arrangement
A modern studio apartment is traditionally equipped with a bed with drawers, a small sofa or a convertible sofa.
Along the wall you can place cabinets with compartments for storing a variety of things and accessories.
Keeping in mind the rather modest size of the home, it is better to give preference to folding tables, built-in appliances, wardrobes, wall cabinets and wall shelves.
