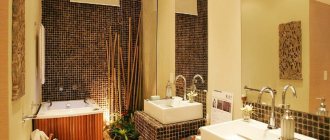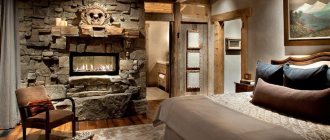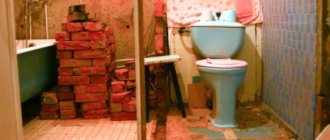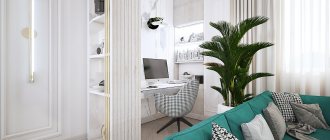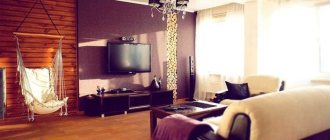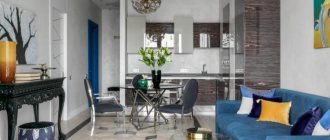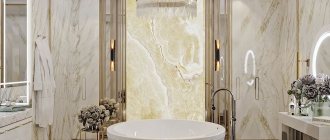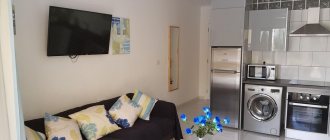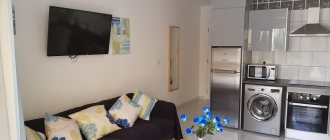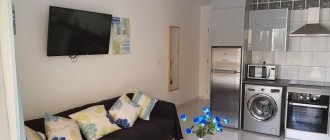Entrepreneurs, officials, and representatives of technical professions cannot do without a separate workplace. Working with large amounts of data must be done in a comfortable environment, maintaining the health of the spine, quality of vision, and emotional balance. In this regard, the conditions of workrooms are increasingly being repeated in apartments. At the same time, the design of private houses and government institutions is copied. A lot of money is spent on finishing, so offices can be replaced with a separate work area like an office corner. People have to sacrifice square meters of bedrooms, kitchens, and hallways.
The appropriateness of an office in an apartment is a controversial point. Usually they are content with a simple table. The changes will be positively assessed by young people with innovative thinking and those who cannot do without their own workplace.
Layout features
The offices are used by business people, businessmen, and officials. Their needs influence the planning principles. In home offices there is always a table, in public offices there are also shelving and catalog cabinets. Everything unnecessary is taken away from the public space, if it is an office space. Mini-offices are equipped according to ergonomic principles. The central part is always a work area with a table of the same purpose. The tabletop is present in the definitions of normal and maximum work zones. In the second case, there is a free gap on the table from the fingers of outstretched arms to the edge. The back of the chair should not face the direction of the entrance - out of decency. The main environment in the office occupies a height of 925 to 1625 mm. Everything essential is put here. In total, there are 5 planes in height, and the main one occupies the middle.
Green palette
As the main tone for decorating a study, green shades are characterized by increased productivity, neutralization of visual stress, increased creativity, enhanced creative abilities and reduced anxiety.
It gives inspiration and helps in maintaining balance and harmony. They can be harmoniously diluted with the help of dotted decor in white, wood and graphite tones. Harmonious, balanced, productivity-enhancing green tones are indispensable in the design of work areas of creative teams, at least as individual details.
Where to organize an office in an apartment
You should start with cleaning, a trial rearrangement of chairs, sofas, and tables. Those who have:
- studio apartment;
- major repairs and redevelopment are underway;
- there are more than 3 living rooms;
- new empty apartment.
Studios rely on different target areas under the same ceiling and in close proximity. The work desk is specially separated from the living room to the corridor or kitchen area. It is also placed flush with the rest of the furniture and along the line of the bar counter. In renovated housing, the proportions of rooms are changed in favor of a large hall with a living room and an office. The remaining rooms are given half the space, sometimes they are placed in a row. Additional rooms include an office, a storage room, a wardrobe, and a workshop. It is advisable to place the office in a naturally lit place, but exceptions are made for a full-fledged room. The room may be deaf. If the listed options are not available, the desk will have to be combined with a storage room, balcony, kitchen area or bedroom.
Office in a separate room
A full-fledged room in a 4- or 5-room apartment will come in handy. An office is an unpopular move; you can also choose between a wardrobe, an additional nursery or a bedroom.
It would be logical if you coordinate the color scheme and style with the corridor. Each criterion has 2 alternatives:
- Modern or classic cladding, furniture.
- Color unity or contrast between rooms.
You can look for materials for a modern room on a simple market. Laminate flooring is laid on the floor, the furniture is light or wood-colored, and the windows are covered with roller shutters. The walls are decorated with a light palette of paint, embossed wallpaper, and lining. In addition to white, coffee, yellow and cream tones are actively used. Tabletops are looked for from glass or artificial stone.
With classics the situation is different. The reception area is decorated with borders, decorative strips, and moldings. The ceiling covering is left light or darkened with finishing. The entrance is made by a single door or a massive double system with a distinct threshold.
Office on the balcony
Interesting moves:
- Desk, counter, TV.
- Desk, food storage.
- Combining a balcony with a room. Leave only the table and cabinets.
Insulated balconies and loggias are turned into offices. In this sense, indoor thermal insulation is quite sufficient. All pickles and non-essential items are moved to the basement, garage or storage room. The original finish is not left; if possible, the surfaces are sheathed with plasterboard and painted. The window is used as a logical partition or knocked out, forming a connection with the room. For those who like to work in silence, it is better not to touch the window, and in addition, replace the swing door with an accordion. The design is left or changed to French with panoramic glazing, English with a segmented window opening. Depending on the house structure and the way the balcony slab is pinched, residents will have the opportunity to demolish the partition. Otherwise, to be compatible with the dimensions of the balcony, you will have to use a square table and sit on a narrow chair.
Office in the pantry
First of all, large pantries, small ones after dismantling the doors, and large wardrobes are suitable. The solution will be a godsend for owners of a large amount of computer equipment, those who want to clean out the closet and finally organize everything, as well as perfectionists. In the pantry, the swing door is usually removed, leaving the entrance free or covering it with a curtain. The entrance structure is also replaced with a book, an accordion, and sliding doors. Desks are placed against the far wall under bright white lighting. An alternative is to mount portable lights on shelves and a diffuser lamp on the wall. Shelves are sometimes sacrificed for the sake of a mirror, and things are hidden in the sliding drawers of free-standing furniture. Productive activity can be hampered by constant movements behind the back, sounds in the hood, and a feeling of constriction. Unpleasant moments will be smoothed out by a cozy lamp atmosphere.
Graphite shades
The tones of the gray spectrum symbolize neatness and minimalism. They are suitable for both the main background, furniture, and spot decoration. Aristocratic restraint and majestic calmness of color convey a spirit of solving assigned tasks and focusing on completing work. They are harmonious in combinations with tones of orange, white, and green spectrums.
Combined options for organizing the workplace
Uniting under one roof becomes a forced event. In tight spaces, you need to act indirectly, sacrifice clutter, and think about the level of traffic. Among the combination options, there are spaces where there is enough space for the needs of the office and functionality will not be lost. We are talking about the living room, kitchen, bedroom. In the bedroom, noise pollution is close to zero, unlike the kitchen. In the corners of the living room there are options for geometric combinations.
The kitchen is an equidistant room with useful utensils. The least difficulties in arranging combined rooms are experienced in studio housing. The space for the working area is found at several points under the solid ceiling. Designers design apartments so that there is room to watch television, relax, work and eat. Popular options involve removing the balcony wall and vestibule walls in order to get more passages.
Office combined with bedroom
The spacious room has enough space for a full-fledged office with a transition area without partitions. In this case, the bedroom maintains a discreet appearance. Lack of space leads to the room being turned into something designer. Ideally, create a clear area with different lighting and decoration. Offices are made brighter, using light colors and additional light sources. In cramped spaces, they look for options like podiums to free up space, where they eventually install a table. Compact rooms with a high ceiling are used as a bedroom with a bed, but on the second floor. In this case, the table is left on the first one.
Curtains will benefit the surroundings. Curtains hide the mini-office and at the same time emphasize a cozy, isolated atmosphere. Arches and sliding doors are also used. In some cases, offices are located on a loggia or balcony.
You should consider 2 lighting systems: with bright light and dimmed light.
Office combined with living room
For placement of the office, choose a corner near the window, a strip next to it or opposite it. A desk, shelves, a rack, a chair on casters, a computer and office equipment are purchased for the makeshift room. The border is drawn with tall furniture if they want to hide the office. Space for a seating area is saved by placing it along the walls. If possible, the surface of the hall is unloaded and the office is used. In elongated living rooms, a segment with an arch is made where a work table is placed.
Transformable furniture will help owners of functional living rooms. It is sold to suit any style and in a wide price range. Folding coffee and desk tables and a sofa will be useful in the living room. The middle of the room will become less busy without bulky chairs. It is better to leave the central part of one of the walls for a home theater. Depending on the style of the office, a central chandelier is selected.
Office combined with kitchen
First you need to determine the area - in the future, theoretically, you will need a scanner, printer and other equipment. The functions of the table are performed by tabletops and wall-mounted folding furniture. If possible, the secondary contents of the office are hidden in a niche or corner away from the kitchen work area. The space is decorated with flowers, kitchen accessories, and made monolithic with the room. It would be good if the office was equipped with a fan, a high-power lamp, and shelves on the wall. In studio apartments, cabinets are purposefully designed as a link connecting the living room and kitchen. In this case, the worker will be able to quickly switch from his activity to lunch. The kitchen cabinet is suitable for schoolchildren, young children, newlyweds who have purchased their own home. The ambience should be developed by adding elements of a culinary theme, color and shape combinations.
Design tips
When choosing the color design of your office, in addition to personal preferences and recommendations from psychologists, you should adhere to a few simple design rules:
- The more modest the size of the cabinet, the lighter the base color should be;
- For the south and east side, with a sufficient level of natural light, you should choose neutral or cool shades;
- Warm colors are preferred in cool or dimly lit rooms;
- Dark rooms will become cozier by using a light color palette;
- You should always select several additional ones to complement the main tone.
How to choose a room for an office in a private house
Accommodation options:
- Attic.
- Basement.
- Border with the hallway.
- 1st floor.
- 2nd floor.
The best location option is under the roof of the house. The head of the family can retire, delve into his affairs, and observe the landscapes from the heights of the attic. The attic is generally suitable - the room is usually less ready than others. Useful space is formed there much easier. The basement is used as a “bunker”. Commercial information is hidden in the room, the entrance is closed with an iron door. An office on the 1st floor is located in the corner of the building, often without a door, with arched elements. The room on the 2nd floor is made closed, surrounded by bedrooms. The most comfortable rooms are those with a door that opens into the hallway. If the owner’s field of activity is related to urgent and urgent matters, running to the 2nd floor or to the end of the building will be inconvenient. Among the beautiful options, it is worth noting the office in the panoramic bay window - a large balcony.
Furniture in office design. Photo 2018-2019
Chesterfield sofas and armchairs, secretaries, bureaus, classic tables with drawers for small items - all of the furniture listed is ideal for furnishing an office. The modern world of interior design adheres to very conservative views when it comes to choosing furniture elements. For centuries, massive classic cabinets and tables made of precious wood have not lost their relevance. Carving or gilding can be used to decorate furniture. Many modern furniture elements in offices are distinguished by their versatility; transforming models are very relevant for small apartments.
Chesterfield sofas in cabinet design
All photos In the photo: Modern office design ideas in a classic style
Chesterfield furniture always looks expensive and respectable. It is often used to arrange recreation areas in offices. This furniture refers to English classics, so thanks to it you can feel like a real lord of one of the British counties.
Oval table in the interior of the office
All photos In the photo: Modern office design ideas in the Greenfield Communal Enterprise
The white oval table in the office design in the photo above takes up minimal space, and its streamlined smooth lines help to dilute the strict geometry of the space. This piece of furniture is universal: it will easily fit into both a modern space and design projects designed in the spirit of art deco or classical style.
Wooden furniture with carvings
All photos In the photo: Modern office design ideas with wooden furniture in the Millennium Park CP
And in the design of the classic office in the photo above, furniture made of valuable wood is decorated with artistic carvings. The interior is made in the best traditions of aristocratic palaces. Here, every finishing element is a work of art.
15. Italian furniture Visionnaire
All photos In the photo: Modern office design ideas with Italian furniture Visionnaire
In recent years, Italian Visionnaire furniture has become an almost obligatory attribute of Art Deco style interiors. Combining high quality workmanship and stylish design, it “guarantees” an individual look to your home.
Modern office design ideas with white furniture
All photos In the photo: Modern office design ideas in a house in the village of ParkVille
In second place in popularity after dark wood furniture are white furniture elements. Light tables, sofas and cabinets generally look lighter and airier than black and chocolate items. Such furniture is often chosen for women's home offices. White furnishings will perfectly complement an Art Deco interior or a modern space.
Cabinet finishing materials
In traditional classical and semi-classical rooms, wood and stone are used. The walls are decorated with wooden panels and wallpaper, less often with paint. The floors are covered with solid wood boards, parquet, and linoleum. Decorative plaster is applied to the ceilings, and wood is added if possible. Cabinets in the style of the late 20th century are decorated with artificial wood, laminate, and decorative tiles.
For a 21st century office, the finishes may be partly the same, but the time period should be displayed. The walls are covered with plastic panels and plasterboard. They are also painted, covered with vinyl, glass wallpaper. The ceiling is made suspended, level. Partitions and furniture made from modern materials are purchased for the interior, harmonizing the decor with the decor. Glass and metal are used in rooms without ostentatious luxury and to create a working environment. Any exceptions are made for conceptual design.
Choosing a stylistic direction
Fundamental set of styles:
- modern;
- Empire;
- minimalism;
- functionalism;
- high tech;
- fusion
The border between traditional and new movements appeared in the 60s. They began to remove unnecessary things from the offices. High-ranking executives still require expensive chairs, luxury elements, and natural materials. In the Empire, Art Nouveau and eclectic styles, sectional walls, caissons on the ceilings, and drapes on window openings look organic. Office managers should choose among mixed and progressive styles. Minimalism with free surfaces characterizes the owner of the office as laconic and striving for perfectionism. Fusion is suitable for representatives of humanitarian professions and creative directors. Over the decades, the style has absorbed beautiful elements from different directions. If the work is related to design, technology, exact sciences, then belonging to the field will emphasize high-tech. Styles associated with fashion, avant-garde, and glamor are not suitable for office owners.
Color spectrum
The classics are white and green-brown combinations. They are associated with a high level of income and professionalism. Wood, wallpaper and books became symbols of modernism in decoration, so they were historically used in offices and added brown to the palette.
Cabinets in light and technological styles are white. Modern techno classics focus and sharpen attention. Multi-colored dots are added only if the field of activity logically corresponds to them.
Beige in offices is calming and relaxing. The beige color is combined with absolutely all shades, even if not in the most spectacular combinations. Green reduces sensitivity to noise and relaxes the eyes. At the same time, it increases the ability to perform scrupulous and high-precision work. Invigorating yellow color is used in office spaces for many people. The tone is suitable for active teams with lively creative work.
Cabinet design. Decorative solutions
The decor for the office design is designed to reflect the hobbies and lifestyle of its owner. So, if the customer is passionate about airplanes, then his work space at home can be an interpretation on the theme of aviation. The collections collected by the owner of the office always bring a little personal touch to the space, as if animating it. Of course, it’s rare today that an office interior is complete without a painting or a memorable poster.
Aviation theme in office decor
All photos In the photo: Modern design ideas for a classic office on the theme of aviation.
The design of the classic office in the photo above will be appreciated by lovers of long journeys. Black and white posters with shots depicting important moments in the history of aviation, aircraft engine blades, stylish suitcase boxes, sofa cushions with drawings - all these elements allow you to create an unusual stylization for everyone who dreams of flying.
Wall painting
All photos In the photo: Modern design ideas for a classic office in Zhukovka
Wall painting in an office design is always both a coloristic accent and a stylish decor that brings a new sound to the space. In the project shown in the photo above, the idyllic rural landscape on the wall is “supported” by blue satin curtains.
Pilasters and arches in a classic cabinet
All photos In the photo: Modern design ideas for a classic office in the President residential complex.
Pilasters and arches are an almost obligatory element of finishing an office in a classic style. This decor refers to antiquity, on the principles of which classics are based.
Reptile skin wall decoration
All photos In the photo: Modern design ideas for a classic office in the Millennium Park community center
Finishing walls with reptile skin is usually used in design projects designed in the art deco style. As you know, this style direction is created using expensive materials. Of course, this finish must be combined with other types of textures. In combination with natural wood and mirror-glossy surfaces, reptile skin looks most harmonious and, at the same time, impressive.
Photo wallpaper or wall poster
All photos In the photo: Modern office design ideas in the Setun Valley residential complex
Photo wallpapers have long taken a strong place in the design of offices in apartments and private houses. According to designers, posters with panoramas of megacities will continue to be trendy in 2018-2019. It is worth paying attention to photo wallpapers with a glossy texture. This decor is perfect for design projects designed in the art deco style.
Modern bulb lamps
All photos In the photo: Modern office design ideas in Krylatskoye
Modern lamps in the shape of rectangular flasks, made of tinted glass - a real find for all adherents of minimalism in interiors. Such chandeliers are very versatile: they suit any interior designed in one of the modern styles.
Contemporary painting
All photos In the photo: Modern office design ideas in Solntsevo
Modern artists think in symbols and abstractions, trying to express complex philosophical thoughts and concepts in a very simple form. Their paintings are great for minimalist spaces. From time to time, modern paintings and graphics are also purchased for rooms in the Art Deco style.
Spider shaped clock on the wall
All photos In the photo: Modern office design ideas in the Emerald residential complex
A clock in the shape of a spider is in some way a challenge to modern glamor with its caramel notes and touching decor. Such a dial instantly occupies a dominant position in the interior composition. Such decor with character is perfect for decorating the interiors of men's offices.
Combining different textures in decoration
All photos In the photo: Modern office design ideas in the City of Embankments residential complex
Wood, glass, glossy materials, striped wallpaper, reptile skin upholstery - by combining different materials and textures in the interior, you can develop an individual concept for the space.
Furniture: how to choose and how to arrange
From an ergonomic point of view, the office should perform direct functions, be spacious and well thought out. In combined room options, folding, adjustable and compact tables are beneficial. For a separate office, they buy tables with bedside tables, secret compartments, functional accessories, and roll-out sections. The latter are used to receive guests. It is advisable for visitors to sit opposite each other, simultaneously overlooking the exit. In a separate room, the table is placed closer to the center. Walls, racks and cabinets are purchased deep and low, which do not interfere with convenient work with documentation. All walls are furnished with furniture storage, in a continuous line or with wide intervals. The optimal parameters depend on the size and purpose of the cabinet. Open shelves are purchased for a combined room in the kitchen or pantry.
First, they buy a table, so that later they can choose the right style for the room.
Cabinet planning solutions
Office design begins with the development of planning solutions. Of course, the location of the room is of fundamental importance. The layout will depend on whether the office is located in the attic, in the staircase hall, or occupies a standard room. The women's office can serve as a boudoir. It is also common to place libraries and small sofa areas for relaxation in office spaces.
Office in the staircase area
All photos In the photo: Modern office design ideas in a private house in Kazan
The living room office in the staircase hall in the photo above is decorated with mirror panels with patterns, bevels and pilasters. A spiral staircase with railings decorated with artistic forging becomes an additional decoration of the space.
Sports corner in the office
All photos In the photo: Modern office design ideas in the Setun Valley residential complex
When creating an office design in an apartment in the Setun Valley residential complex, Anzhelika Prudnikova proposed an original planning solution: a sports corner with horizontal bars was organized on the attached loggia. This idea made it possible to create a multifunctional room that simultaneously serves as a home office and a gym.
Office with living area
All photos In the photo: Modern office design ideas in the Millennium Park CP
A small living area in the office is an ideal place to relax and receive visitors.
Mini-meeting room in the office
All photos In the photo: Modern office design ideas in the residential complex "Dirigible"
And the design of this bay window office, decorated with floral arrangements and a poster with the image of a huge butterfly, provides for the arrangement in the center of the room of a comfortable meeting room with a round table and streamlined chairs.
The design of an office is a mirror of its owner: it reflects his habits, hobbies and lifestyle. When creating the interiors of work rooms, the designers of the Angelika Prudnikova Studio focus on individuality and uniqueness. That’s why each of our cabinet design projects is unique.
Lighting
Natural lighting comes first. Direct or indirect sunlight should not bother the eyes, but in moderate amounts it improves performance. Preference should be given to spaces without sharp transitions between light and shadow.
Due to the nature of work in the office, a table lamp will not hurt: LED, halogen or incandescent. The color temperature is chosen to be cold, it invigorates and improves concentration. Such a device will be useful in a room where negotiations are taking place. Warm colors suit creative people. Among the light distribution options, the diffused lighting scheme performs better.
Lamps with a dimmer will be the best. The brightness is adjusted in 2 directions - increase when working and decrease when communicating. The devices are suitable for people with normal vision, myopia and farsightedness.
Blue and light blue palette
A space decorated in blue tones will help increase production, improve brain function, create a trusting atmosphere, set you up for successful negotiations, and in stressful situations will help you calm down and relax. The blue tone can improve the functioning of the body after stress, evens out the pulse, reduces blood pressure and helps cope with panic attacks.
Blue spectrum tones will help increase concentration, attention and accuracy. They are able to create an atmosphere of trust and ease of communication in a team, as well as help reduce tension when disagreements arise. A relaxation room decorated in these colors will be the ideal solution.
Decor
Those living in rooms with a large decorative load feel good, but experience distraction from the work process. Designer items and classic decorations in bright colors will attract unnecessary attention. Small decorations must be removed from tables, leaving just 2-3. The role of functional decor is given to office supplies - organizers, stands. In a respectable atmosphere in the spirit of antiquity, small globes and green Art Deco lamps are placed on the tables. Modern managers prefer to keep soft hand-held exercise equipment near them, which at the same time decorates the room. The walls are decorated with ornaments, glass and mirrors - according to the classics. The surfaces are also varied with photographs and 3D elements. Fruit sets, books in color sequences, and figurines of landmarks are placed on the shelves.
Nude palette
Pastel beige tones are universal. They are calming, provide stability and security, and are the ideal base background for dotted decor in bright colors, which makes the design complete without overloading it.
Furniture in nude tones framed by snow-white wall panels gives the room a homely feel and comfort. A mix of nude and graphite with notes of turquoise will add style and special chic to the room.
Organization of an office according to Feng Shui
According to this teaching, the office is closely connected with the outside world, therefore yang energy accumulates in it. They avoid walk-through rooms, which is actually rare.
Feng Shui does not favor sitting positions opposite the entrance. You shouldn't sit facing a window or door either. Prolonged stay in this position causes discomfort. The wall behind you will give you confidence and optimism. If several people use the table, they should sit so as not to look at each other. Cold tones, especially pure blue, must be removed from the decor.
The office is not placed on the southwest side, which is characterized by low energy. In turn, the north promotes professional growth, the north-west awakens management abilities. Northeast placement, according to Feng Shui, imbues you with new knowledge. The entire northern region is filled with qi energy favorable for work.
Impact on humans
The color palette is important for a person, his psychological and physical state. Colors can inspire, excite, heal, or vice versa, they can depress, oppress and cause despondency. They can affect feelings, characteristics, and the environment in the house.
All shades have their own meaning; your mood, perception of the world and ability to work can depend on them. When properly designing the interior of workplaces, it is imperative to take into account the characteristic features of shades, their impact on a person and his performance.
