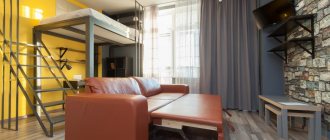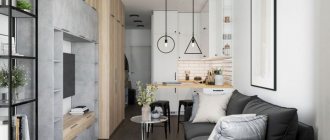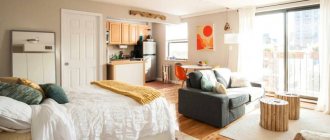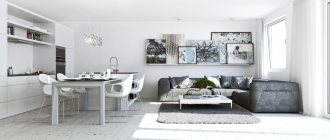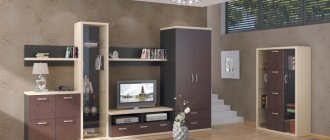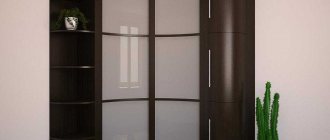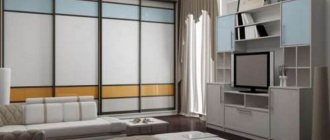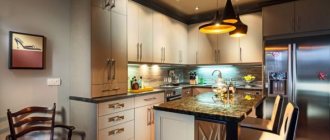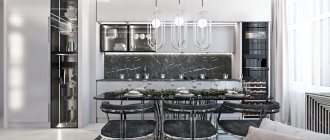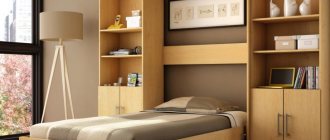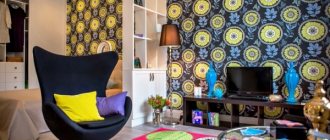- December 27, 2019
- Repair Tips
- Anna Gorbenko
A small apartment is always a puzzle for its owner. It would seem that less space means less worries and hassle. But the whole point is that a small-sized living space is the more difficult it is to furnish with furniture, the more functionality you want to include in it. And here, among other things, much depends on the initial zoning and arrangement of the home itself.
For example, a studio apartment was initially equipped in such a way that a living room, a kitchen, and a relaxation area should fit in one large room. But how to furnish it with furniture so that one working part of the room does not interfere with or restrict the space of another?
Features of the studio apartment
In order to realize and understand for yourself the advantages and disadvantages of such an original format of living space, you must first delve into its very structural essence and understand how a studio apartment is equipped. It has certain features that distinguish it from any other apartment format:
- Absence of any walls or partitions. The interior of a studio apartment, if it is one-room, is selected based on only one room, because such an apartment is a single space, not divided by walls. Here the kitchen, living room and recreation area are located within one living room.
- Simulation separation of functionality. All zoning is carried out through improvised solutions in the interior, which, thanks to color schemes and structural mobile installations, can affect the visual perception of such a living space as a full-fledged functional space.
- Lack of window and door openings inside the perimeter. Indeed, windows and doors in such apartments are provided only as technical components (doors to the bathroom, toilet, pantry). There cannot be decorative glass doors separating the rooms from each other, since there is only one room, and accordingly, there is nothing to separate the rooms with a door.
In addition, like any other format for constructing a living space, a studio apartment project has its advantages and disadvantages.
Partially open plan
This option is the most common and convenient. As a rule, with this layout of a studio apartment, rooms are combined where all family members communicate with each other and receive guests: dining room, kitchen, living room, hallway, hall. At the same time, the personal rooms of family members and sanitary facilities are hidden from prying eyes.
Positive sides:
The partially open plan allows you to make the most of even the small space of a studio apartment, while each family member has their own private space.
Negative sides:
Perhaps there are none. This layout option is optimal.
pros
The studio apartment is equipped in such a way that the features of its placement offer the owners both a number of advantages and a list of negative aspects. Speaking about the positive aspects, the following nuances can be noted:
- Low price. Compared to many other apartments, the cost of such a housing option is always much lower. Moreover, the level of utility costs is also significantly lower, since the premises are small and the efficiency of use of living space is maximized as much as possible.
- Compact but functional furnishings. Here everything is always in sight: you shouldn’t waste a lot of time trying to find any necessary thing, running from one room to another or from one floor to another. A studio apartment is often furnished in such a way that everything necessary and used in everyday life is within the viewing range.
- Budget implementation of creative ideas. In addition to the fact that furnishing a studio apartment with the desired modern furniture will cost much less than it would require to change the decor in a large, full-fledged apartment, ideas for its stylish transformation are much easier to implement than choosing the appropriate interior design for each of the rooms of a standard living space.
When is such real estate justified?
The pursuit of space is not always the main component when deciding to create such an apartment, the layout and major renovation of which will require a large investment of effort and money - and this is so that the result is high-status, elite housing. It's great to have such an unconventional bohemian home, although it's not always justified.
Many designers and architects undertake to create a design for a studio apartment, but do not always inform the future client about the negative aspects of such renovations, since the order is always a monetary one, and no one wants to lose it. But there are also advantages that a unique apartment will have - the price in the future will directly depend on the professionalism of the specialists who participated in the project.
Design from professionals will allow the owner of a studio apartment to:
- Partying.
- Use the space differently, since the furniture can be arranged as you wish, and functionality will not suffer from this.
- Make the entire apartment in the same style: minimalism, hi-tech, and ethnic style.
- Creative people can have both a workshop and housing at the same time.
- Spend less time moving around the space.
- For lovers of home theaters and high-quality sound, arrange the equipment so that you get excellent acoustics.
Minuses
And yet there is also, as they say, a fly in the ointment. Not everyone likes a studio apartment and an interior with limited functionality. What are the disadvantages that many owners of this type of development mention?
- Limitation of space. The too small area allocated for each working sector in the living space “suffocates” many with its compactness. A studio apartment is clearly not an option for a large family with children, where everyone should have their own corner. Constantly staying in this situation has a bad effect on the psycho-emotional background of family members, so in this case this option is not at all suitable for a successful and happy life in it.
- Lack of doors and partitions. This characteristic of a studio apartment has already been mentioned earlier as its peculiarity. But often this feature is equated to its own disadvantage. The owners of the apartment will have absolutely no opportunity to retire behind a closed door in the room next to the kitchen, where dinner is being prepared in full swing at this time, and try to concentrate on working on their project (hobby, favorite pastime). Functional zoning in this case is modeled in interior design solely through color schemes and furniture. For a studio apartment, the option of isolation and privacy from other family members is virtually impossible (at least difficult to access).
- The need to invite a specialist. People who are not endowed with creative abilities and creative thinking will find it difficult to independently furnish furniture and modernize the design in a way that is stylish, aesthetically pleasing, and functional. Indeed, not everyone can quickly figure out how to effectively arrange a studio apartment with 30 meters of living space. Therefore, they have to invite designers, whose services, accordingly, require additional funding.
Thus, the correct arrangement and the most effective selection of the necessary design elements in the interior of such a home is carried out mainly by choosing the right style for your home. And a lot of stylistic solutions can be applied here.
From a small apartment
A small apartment does not please the owners even after a good renovation. But you can make a studio out of a Khrushchev building. The redevelopment will allow you to combine the kitchen, living room, hallway and corridor into one useful space. Small rooms separated by walls will become one spacious and comfortable studio. The apartment will change radically; it can be decorated in your favorite style: minimalism, classic or Japanese style. The design of such interiors includes natural materials, necessary furniture, and original decoration.
Before starting work, it is necessary to draw up a redevelopment project and assess financial possibilities.
Classic
Many supporters of conservatism adhere to the usual shapes, textures, textures in the interior design of their apartment. They prefer to furnish a small studio in a traditional classic style. What is inherent in the classics?
- Each corner of such a house carries an essential utility: there is a clearly divided living room section, a kitchen section and a work area (or recreation area). Everything is very clear, nothing goes beyond the usual routine. The furnishings in this studio style allow the owners to feel comfort and convenience throughout.
- Geometric layout: this characteristic can be added to the above. The zones here are divided into square segments, the furniture has clear lines, the walls and ceilings are painted or pasted over in a soft tonal print or plain color. Tables and chairs are often square or rectangular, corner sofas, mirrors and cabinets with clear geometric boundaries.
- Tinted softness. Classic always provides restraint, elegance, and accuracy in everything. Light green carpets or orange chairs in an acidic neon color are unacceptable to her. Therefore, the color solutions here are always calm, which appeals to many married couples who value comfort and tranquility in their small studio. There are also no bright paintings on the pillows or animal prints on the walls, since such a tonal choice is unusual and not typical of classics.
Tip #5: Use soft graces: blankets and pillows
The blanket often travels from room to room on my shoulders. When I want warmth, I take it out from the depths of the closet. But it can warm not only people, but also give warmth to an entire room.
Blankets thrown over the back of a chair or the armrest of a sofa seem to hint that they live in the room and use it. Cashmere, wool, cotton, checkered or striped. With them, any interior will be more homely and lively.
And the Pillows! To be honest, I only had one. She lay on the bed, covered with a blanket, and performed one function - she transported her to the world of dreams. Pillows can update and even change the interior. Place one on the armchair and several on the sofa, and the room will look new!
But it's not that simple. In addition to beauty, convenience is also important here. If family members, friends, guests, when sitting down, move or remove the pillows, then there is no question of any comfort here. No matter how luxurious the pillow is, first of all it should invite you to sit down.
Here are a couple of lifehacks:
- pay attention to down pillows - they are the softest;
- if you doubt the size of the pillow, make a larger error;
- large square ones for sofas (35-50 cm), rectangular ones for armchairs (30x40 or 40x65);
- the color of the pillow must match at least three things in the interior (curtains, carpet, wallpaper, etc.)
Here is the formula for cozying a sofa = a blanket on the back or armrest + 2 identical pillows in the corners + a rectangular pillow in the center. (More details about the number, location and size of pillows in our article)
There are many useful tips on soft coziness in the book “Home Sweet Home”. I read it in one evening and was inspired to buy new pillows!
Minimalism
Without going too far from the classics, more daring owners prefer a style in interior design such as minimalism. Why is it good for a studio apartment?
- Since the studio rejects the presence of any partitions, the best option for it is to create a feeling of volumetric space in the apartment. If there are any partitions, they should be abandoned. Minimalism does not accept ornate lines in the structural structure of the building, so in this case it would not be entirely appropriate to arrange a studio apartment on two levels. Only straight lines, only smooth surfaces, only straight textures, no layers. This allows you to save such valuable space and visually expand the open spaces of the apartment.
- Lighting plays a vital role in the minimalist style, since it is assigned the role of concentrating everyone’s attention on the details (of which, by the way, there are not so many in the interior). Clarity and simplicity are the main motto of the described stylistic direction. A lot of spotlights around the perimeter and one large geometric chandelier in the center of the owners’ main pastime - this is the approach with which lighting work is carried out in a studio apartment.
- A project without small decorative elements is the key to the correct arrangement of the only room in the house. Compact wardrobes and sofas, neat armchairs, chairs or poufs, roller blinds or single-layer curtains, a sophisticated kitchen wall, the absence of a bar counter and a second tier - this is the minimum that should be taken as a basis in creating the right design for such an apartment.
Design of individual zones
The main requirement that a rectangular studio design project must meet is the creation of a single space. Only the bathroom is tightly closed. All other zones are highlighted visually or using light partitions and furniture. Therefore, the overall style is very important. But at the same time, each functional room must have distinctive features.
Kitchen
The kitchen space is located on a minimum area, which should be enough to arrange a work area. Preference is given to built-in appliances, including large ones (in particular, a refrigerator).
Kitchen design examples:
- Scandinavian style kitchen 20 photos inside
- Kitchen in white style 30 photos inside
To allocate space, it is most convenient to raise the kitchen onto a podium. In addition, you can hide all pipes and other communications under it, as well as arrange storage boxes.
Bedroom
The best option for decorating a sleeping area would be a transformable bed that slides under the podium or folds into a closet. You can also arrange a special niche for it or raise it to the second tier.
To set boundaries during sleep, mobile partitions are used - curtains, blinds, folding screens. To save space for cabinets and cabinets, the bed is equipped with drawers.
Hallway
The entrance area in a rectangular studio is usually the smallest. 1-2 square meters are allocated for it. m, on which there is a compact (preferably wall-mounted) hanger and a narrow shoe stand. All decoration should be exclusively in light shades. Only small accents are allowed to match the main color.
Any design project for a rectangular studio requires a professional approach, since it must take into account a lot of details that are determined only on site. Even small mistakes and shortcomings can turn such an apartment not only into an ugly, but also into a poorly functional, and, most importantly, uncomfortable room.
Photo examples of rectangular studio apartments
Our specialists will help you choose the best design and zoning option for the most complex-shaped and small-sized apartments. We carry out all repair work, from design to turnkey delivery. The quality of our services is always higher than their cost.
Loft
And, of course, don’t forget about decorating the apartment’s interior in a loft style. According to many, this is an excellent option for arranging a small-sized home. The loft style appeared on the domestic interior design market relatively recently, but has already won the hearts of many lovers of innovation and originality. Why do many people want to use it in their modest home? There are several good reasons for this:
- An apartment in the loft style is an excellent option for those who want to keep the financial costs of renovation to a minimum and ultimately get the stunning effect of a modern and unusual interior. The whole point of this setting is that it combines brevity, originality... and lack of decoration. Yes, it is the bare walls, unpainted ceilings, lamps and chandeliers hanging in the style of street lamps that make this style so specific. Here the main emphasis is on the fact that everything unfinished and unfinished is the main stylish highlight of the design.
- Non-standard decorations. This could be graffiti on the wall, undisguised ventilation blades and pipes on the ceiling, black and white posters, metal barrels instead of chairs, or a street bench in the recreation area instead of a sofa - in a word, all those urban components that make the picture as a whole non-standard and unique. especially harmonious.
- The concept of simplicity, comfort and saving money. This style for a studio apartment is an excellent option, since it requires a minimum of financial costs, is convenient and practical to use, and does not burden it with bulky pretentious decorative elements. This model of furnishings is an ideal option for a bachelor man.
When is it better to refuse such an apartment?
It must be remembered that load-bearing walls must not be destroyed. Consequently, redevelopment of a small apartment into a studio will be almost impossible under the following circumstances:
- If a partition is demolished, then permissions from the chief architect and the housing office are needed, which will not be easy to obtain.
- If the subject of the alteration is an apartment in a panel house, in which it will be technically impossible to destroy reinforced concrete load-bearing structures.
- If there are no funds for such repairs, since all communications will have to be completely redone.
- If it is not possible to properly insulate the apartment, since it is much colder there.
- If you plan to increase the number of family members.
- If there is constant cooking, even the best ventilation system will not be able to completely eliminate all odors.
- If there is a dog that will be very difficult to control.
Industrial
Not too far from the loft style, an even newer modern style has gone - industrial. In such a studio apartment, the decor is reminiscent of the previous picture, but here everything is even more aggravated by elements of industrial production. To ordinary people in such a room, it may seem that they are in one of the production warehouses or departments of the plant. The maximum number of metal surfaces (or their substitute analogues), as well as the presence of brick walls imitating the ascent of wooden stairs to the attic, factory hanging lanterns and wooden boxes - all this merges into one single composition, called the industrial transformation of a living space from boring and ordinary to something extraordinary. Of course, such an apartment is not just a garage with spare parts and factory machines. Everything here needs to be correctly balanced with modern geometric shapes of the table, chairs, cabinets and chests of drawers. The main thing is to maintain the right balance, and this style will not leave you indifferent.
Scandinavia
And, of course, the Scandinavian style, beloved by all admirers of unprecedented light and purity. Noble combinations of snow-white walls with pastel-colored curtains and impeccably soft-colored furniture merge together and create an atmosphere of complete comfort, cleanliness and order.
In this style, even a mini-kitchen in a studio apartment will not be cramped, but simply compact, cozy and comfortable for the hostess. Here you will not find bulky bright household accessories, here you will not see wallpaper or rough furniture in rich shades. This is not a loft or industrial. In fact, the Scandinavian style perfectly plays the role of an ideal option for a family. The owners who value comfort, simplicity and coziness will admire their miniature abode again and again - the atmosphere here is so clean, bright and warm.
Everything here seems comfortable, unobtrusive, pleasant and absolutely not superfluous. A small dining table can be conveniently located next to the neatly built-in kitchen wall area. For a studio apartment, an oval format option is appropriate to save space and emphasize elegant simplicity.
The sofa and armchairs here should be predominantly low, soft, created not from rough chipped furniture like loft-style furniture, but, on the contrary, from soft textile textures. An ivory-colored wardrobe, chest of drawers and nightstands, ideally with a mirror surface, are another special element of the Scandinavian style. In short, this is a kind of paradise for perfectionists and a cozy nest for a young couple who appreciates a large, bright space.
Modern
As for the current younger generation, they prefer the modern interior design environment. The very concept of such arrangement of a studio apartment consists of a number of non-standard features, which are considered:
- undisguised richness of appearance;
- many glass surfaces;
- a variety of prints and patterns in the upholstery of sofas, armchairs, curtains and drapes;
- the presence of artistic painting in elements of decorative paraphernalia;
- non-standard approach to geometric lines in furniture;
- a large amount of technology (like no other style).
Here you will find the quietest refrigerator for a studio apartment (these could be models from Liebherr Cef, Bosch in the new generation, ATLANT XM), and various television, music, gaming equipment, and lighting equipment equipped with motion sensors with the latest technology. Everything here is bright, catchy, fashionable and expensive.
Fans of original decorative elements and non-standard furniture solutions with ornate geometric features will definitely like a studio apartment furnished in a similar style.
Provence
Not bad and revered by all is Provence - the same style in interior design that remains preferable for older people. For those who value warmth and comfort in simple but elegant things. The touch of the French bourgeoisie, which is evident in almost every element of the local decor, gives the compact dwelling in the form of a studio apartment a special charm.
With the inherent cozy atmosphere of expensive cottages, furnished in the style of a country house, the interior is filled with naive prints, pastel colors, light wooden furnishings and natural textile materials. Staying in such an apartment is associated with a vacation in the suburbs: here you can feel the spirit of dacha comfort, where it is calm, quiet, light, warm and just pleasant to be.
It is this atmosphere, this spirit of a slightly outdated rich concept - it is these little things that make you feel so comfortable here and removed from the bustle of the world. That is why this type of interior design is often chosen by older couples who are not burdened with caring for small children and live, as they say, for their own pleasure. And such a couple can enjoy every day from a warm and cozy family nest, furnished in Provence style.
