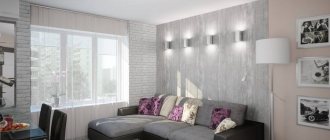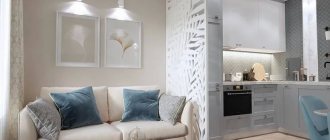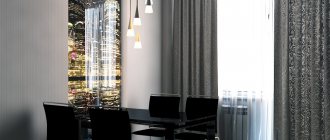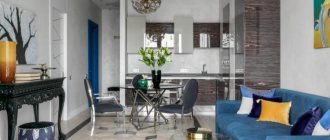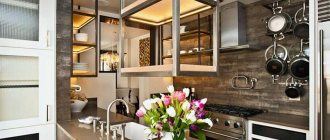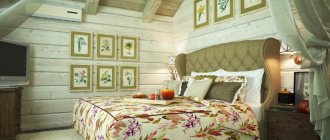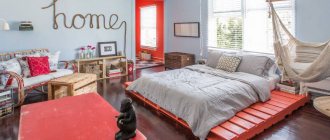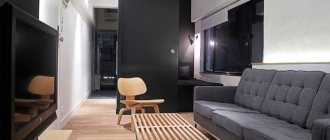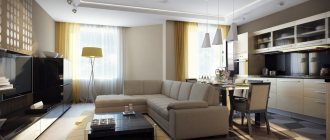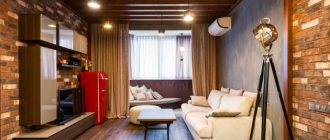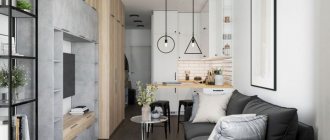Design services when creating interior solutions are extremely popular. However, owners do not always entrust this issue to specialists. Many people dream of creating their dream room on their own. There are many services on the Internet to create your own design. We will tell you what programs are available, what are the differences and features.
Remplanner
This is a unified Russian program intended for repair planning. With its help, users can prepare a drawing for home renovation work on their own. The main difference of this system is the ability to design and submit a project in the format of a working drawing, as well as in a classic type design project. In this case, the data is distributed in 16 sheets.
The scheduler has the ability to:
- 3D visualization;
- printouts of the drawing in pdf format;
- calculate the estimate, scope of work;
- make an approximate calculation of materials for rough repairs;
- conduct simultaneous work with several planning variations.
For example, on a sheet with sockets, all the required information on them and conclusions are entered. All the data for the specialists who carried out the repairs is posted there: location (with dimensions), types, purpose for household appliances.
In terms of installation work on walls and partitions, the location of structures, types of material, sizes of openings, etc. are indicated.
main feature
Here we will be extremely brief, since the main feature in this matter is the development of such a project as you see it yourself. This is the key point. Yes, you can focus on ready-made solutions, adopt details from there, but if it’s important for you to make a design project for an apartment yourself, then do it exclusively for yourself. Individuality is your main trump card, which will allow you to create an ideal living space taking into account personal preferences and habits.
3D Studio MAX
This program is the progenitor of 3D graphics and animation and Internet design itself. The system was developed by specialists for professional work. Therefore, in this program you can create interiors of varying complexity. The finished result is clear and realistic. The customer can immediately evaluate the final result. And the designer can act without restrictions.
The system has the following features:
- expanded functionality;
- high quality visualization;
- formation of detailed objects;
- the ability to automate the process.
At the same time, the system requires a powerful computer, training to use, and the licensed version will be expensive.
Homestyler
A free program for interior design of a house or apartment from the developers of 3ds Max and AutoCAD. In Homestyler you choose how you will work: create an interior from scratch, use a ready-made scheme or a project from the gallery. Users have at their disposal a variety of finishes, a large palette of colors, as well as real furniture from well-known manufacturers. The program will also help those who want to rearrange and update the interior.
Today, anyone can come up with the desired home design, create drawings and 3D visualization. Free online programs for interior design are easy to master even for those who are far from this field.
The Faculty of Interior Design will help you fully study the theory of design, master the skills of working in specialized programs, and also enter the profession. The course's teachers - practicing designers and architects - will teach you how to design the interiors of different rooms, work with documentation, create visualizations and interact with the customer. After training, GeekBrains will help you find a job.
Google SketchUp
Among professionals, the service has become famous for its clear interface and ease of use. In fact, understanding the system is very simple. But creating complex 3D graphics is more difficult and may take some time. However, the result will please you.
The program is suitable for beginners in interior design. The developers offer a free and paid version. The second has advanced functionality and a large number of options. Using the service, you can add markings and dimensions to a ready-made object. It makes it easy to design various objects.
Sketches
Once you have a plan of your apartment in hand and you know exactly what style you want to decorate it in, then it’s time to create sketches. They can be done both on paper and electronically. As you understand, the last option is simpler, since many specialized programs are provided for this task. Of course, if you have good artistic skills, then give free rein to your creativity, but for everyone else, it's better to do it with the help of programs.
In fact, when you have this kind of software at hand, it’s easy to experiment with literally all the design elements of your future apartment. You can select the right wallpaper, painting, furniture, flooring and literally all the details. At this stage, you will need time to finally decide what finished look the interior of your home will have.
Apartama
The service is a full-fledged platform for creating interior design. The main advantage is the availability of a large catalog with the necessary products in the online store, as well as a lot of information on the design project. This is not just a constructor for 3D objects, but also a training service for inexperienced users.
The system offers ready-made projects for study, as well as a wide variety of raw materials for finishing. It is possible to create a specification, print the project or send it by email. And upon completion of the work, you can virtually walk around the resulting object.
Functional aesthetics
The interior is not only for the soul, but also for the body - it should be as comfortable as possible. Before you use your design imagination, you should decide on the functional areas in the apartment. Think about how you will live there and what you will do. What do you absolutely want to see in your space: a dedicated workplace, a secluded relaxation area, a gym?
Functional areas are determined taking into account the lifestyle and daily routine of all family members, so make a list of family “wants” and needs. Somewhere you will have to compromise and choose one thing between an observatory and a winter garden, but it is not necessary to adhere to total functional minimalism, even if we are talking about 30 square meters.
It’s possible to accommodate maximum functionality without cluttering the room! Ergonomic interior solutions and zoning come to the rescue. For example, a separate room is not necessary for a study; there is quite a place for it in the bedroom or living room. And it can “hide” on a loggia or behind an open shelving unit, which will not visually burden the space and is beneficial in itself - you can put something on it!
Decorative partitions are in trend, which can easily transform one room into two or more functional areas, without the need for redevelopment. You can zone a space beautifully using light, color, various finishing materials, furniture and decorative elements. In the top: bar counters, aquariums, double-sided fireplaces.
Modern manufacturers are accommodating to owners of modest square footage, offering compact storage systems and a variety of furniture transformer options.
When deciding on functionality, do not forget about feasibility. It is not necessary to rely on the principle “everything is like people”; it is better to ask the question “What do I really need?” For example, is there a need for a full-fledged kitchen in the apartment of a bachelor who never cooks at home?
PRO100
This is the simplest system with a clear interface. It allows you to simulate and create a design project. The service catalogs contain many different variations of objects for creating an interior. The software product allows you to create a project for housing, furnishings, and furniture.
There is a demo version with incomplete functionality. The licensed version of the system is affordable. Among the features of the product are the ability to move objects, rotate the project for viewing, as well as the availability of layout options.
The house we live in
A home for a person is not a building with concrete walls, it is a personal space filled with favorite things and positive emotions. Likewise, a design project is not the decoration of a room, but a painstaking process of creating an individual living environment that will meet your ideas about beauty and comfort.
Now you know where to start designing the interior of an apartment yourself, but remember - you can always take the easy route and entrust this task to a specialist.
Professional interior designers will help you make your choice at every stage, protect yourself from possible mistakes and create a harmonious project that combines your needs and capabilities.
#Lifehacks
FloorPlan 3D
The software product is suitable for those who want to build a house themselves. The system will allow you to create a project for a house, cottage, or plot. With its help you can calculate the required amount of materials. A distinctive feature is the ability to generate approximate cost estimates.
This is a professional software product that is useful for planning the environment. The system allows you to rotate an object, take virtual walks, select finishes, select windows, doors, and furniture.
Interior as a mirror of personality
The interior of both apartments and houses must, first of all, not only please with its impeccable style, chic and thoughtfulness, but also give joy, comfort, happiness and peace of mind.
American scientists even conducted a survey among the population, the purpose of which was to find out what they like most about interior design.
The majority of respondents answered that what they value most is:
- Comfortable furniture:
- Large windows that let in a lot of light;
- Cleanliness and pleasant smell in the room;
- Nice view from the window;
- Living fire.
Today, of course, it will not be difficult to hire specially trained people - interior designers, buy the desired building and finishing materials, beautiful furnishings and home decor. But what to do if the budget is limited, but you really want to change the situation? Or there was simply a desire to create something individual and unlike anything else. In this case, you can try to make the interior of the room with your own hands.
Sweet Home 3D
The service is suitable for those who are busy planning the arrangement of objects in the apartment. The system is equipped with a clear interface without unnecessary functionality. Even inexperienced users can master it. The menu offers to plan the arrangement of furniture and interior items using the mouse.
Life style
If your eyes wander when choosing interior solutions, we recommend following the style instructions. Each interior style requires a certain color scheme, materials and decor, which significantly narrows the range of choices. And any style is tailored to a certain human psychotype, so choose the one to which your heart lies.
What to do if you like everything at once? Combine! Clean interior styles are going out of style, giving way to eclectic, custom spaces. Properly mixing elements of different styles is not the easiest task, but it is a great way to express yourself through the objective world. Don’t be afraid to experiment, the phrase “I’m an artist - that’s how I see it!” no one has canceled yet.
Modern design of a 1-room apartment 30-40 sq.m.
The layouts of one-room apartments that developers are building today make it possible to effectively use every “square”. However, with the help of modern zoning and redevelopment methods, premises built earlier can be improved. What is it like - the modern design of a 1-room apartment of 30–40 sq. m. m?
Interior design 3D
A software product that allows you to create a design and renovation plan for your home. The system is equipped with wide functionality. The service catalog includes more than 50 pieces of furniture, 120 finishing variations, and an extensive color palette. The system interface is simple, Russified. The user can install and remove partitions and move furniture.
Useful tips
Finally, we would like to give you some advice, which we recommend you listen to if you decide to independently develop a design project for your apartment:
- start work only when you know for sure that you can cope with this task;
- find all the necessary computer programs in advance, since some free options will not give you the functionality you need and you will have to acquire specialized software;
- before work, study the literature on this topic, read articles on the Internet, because there you can find answers to many of your questions;
- sometimes it’s easier to buy furniture first and then create an interior design around it, since otherwise it may not fit into the created project;
- Always consider your needs, since the emphasis should be solely on your comfort, and not on modern trends. You should be comfortable living in your apartment on a daily basis;
- choose functional and comfortable furniture;
- do not forget to correctly and, most importantly, honestly calculate your budget before starting renovation work, since what is shown on paper may not coincide with your expenses for the implementation of all the undertakings. In general, when developing a project, immediately ask what it costs and how much it costs, so that your estimate does not disappoint you in the end.
Well, if you want to get rid of all of the above, then entrust this matter to professionals. It’s not as expensive as it might seem initially, but you save your nerves and time, and most importantly, you’ll end up getting exactly what you want. Well-drawn drawings are the key to quality work, so this matter must be approached with understanding and due responsibility.
SketchUp
The program is presented in two variations: free and paid. The second type is equipped with advanced functionality. The service allows you to create a high-quality project in a three-dimensional model. The user can plan the decor, color scheme, and furniture placement. The only disadvantage is the insufficient number of objects.
After installing the system, you can work with it immediately. The interface is easy to understand. Among the important features is the ability to enter the dimensions of some objects. The program will help in drawing up a project for a house, apartment, plot, etc.
Selection of furniture and interior design
This is one of the most pleasant and controversial moments. If you make a choice alone, then you will not expect disputes, but if you choose furniture with your life partner, then get ready for a battle of tastes and preferences.
It is important to remember that furniture and decor must be combined with the chosen interior style. Otherwise, you can choose whatever you want according to your taste and financial reserves. This can be either simple furniture or designer exclusives. You can be inspired by one item and build the entire subsequent picture around it, or you can immediately buy a set from one collection. Here you choose for yourself, but the main thing is to get into style.
Planoplan
The system allows you to create an environment with real pieces of furniture from the store. There are three options to work with the service: online, using a free demo version and with a paid option. A paid software product allows you to use advanced functionality.
You can think through the service environment yourself or choose a ready-made option. If desired, the user takes a virtual walk through the project using viewing on a smartphone. You can think over the general layout and interior details. It is even possible to track the movement of the shadow around the room throughout the day.
HomeByMe
Free, easy-to-use interior design software allows you to create 2D room plans and furnish and decorate your home in 3D. In the catalog you will find furniture and fittings from famous brands. The project can be saved in HD quality for detailed visualization.
There is also a mobile application HomeByMe, where you can be inspired by the works of designers, as well as make a project. Registered users exchange opinions, ideas about projects and can give advice.
One of the possible disadvantages is that HomeByMe is only available in English.
Home Design 3D
This project allows you to create interior projects. In this case, the user will be able to select two-dimensional or three-dimensional formats. It is possible to switch between them without losing what you have created. The free version allows you to create designs, but there is no saving option. The full variation is equipped with advanced functionality. A special feature is the increased detail of interior solutions, decorative items, and bright graphics.
Finishing methods
If for you wallpaper is archaic, plain painted surfaces are primitive, then we will provide you with several cool options for wall decoration. However, remember that some styles require the same wallpaper and plain walls by law, so ignoring these requests is not always a smart decision if you want to achieve the right result.
So, we want to offer you the following types of finishes:
- Brick . It can be either natural brick or its imitation. One of the most stylish options that has passed decades and has not lost its relevance. This material adds a slight negligence to the interior, but also creates a special atmosphere in it. Pairs perfectly with modern styles, such as loft.
- Cork . Cork sheets are an excellent finish and, in addition, a spectacular decor. But remember, if your apartment has high humidity, then this option is not for you. The material is quite fancy, but it looks very cool, and at the same time has an affordable price. If you are on the side of eco-style, then feel free to choose cork.
- Stone . It is expensive, but as natural as possible, effective and stylish. An eternal material that will withstand any conditions and can decorate literally every interior. Here you can lay out a flat wall, a chaotic order is also suitable, as well as using stone as decoration is also a good option for transforming the interior decoration. The material is very versatile in use, but requires proper processing and installation.
- Glass . This is a modern solution, designed more to visually expand the space. You can easily apply a pattern or design to the glass, which allows you to further decorate the space, as well as effectively zone it in any way.
- Volumetric panels . As a rule, they are made of plaster and decorated with various patterns. This material gives the wall volume and perfectly decorates the room, allowing you to create it to suit any mood.
- Drywall . Lightweight and cheap material that can be painted any color. Plasterboard structures can be a simple option for partitions and will add additional functionality to any wall.
- Soft wall . In this way, you can decorate only part of the walls, but not the entire space, since this material likes moderate use. Its main advantage is its chic appearance, which smacks of high cost. Ready-made panels of different shapes and colors can be bought in the store.
- Tension wall . This finish is created according to the principle of suspended ceilings. This is a durable material that is stretched onto a frame where you can print any image and paint it in a variety of colors.
Planner 5D
The program is presented, including an application that practically replicates the full-size program. The functionality of the service allows you to create a detailed floor plan and design solution for the site. The extensive catalog includes furniture, decor, finishing and color schemes. The system features excellent 3D graphics. The finished interior is realistic.
Of course, not all existing programs for creating interior projects are listed above. Today, this area has a wide variety of various services. Before choosing a system, it is important to think about what goals you plan to achieve and select a product based on this.
Current color solutions
What to look for when choosing a color? Of course, first of all, these are personal preferences, and then you need to take into account other important nuances - the size of the room, its natural lighting and fashion trends.
In fact, there are quite simple rules for choosing colors. If the room is small and dark, then you need to use light shades that will visually make the space wider. If the room is large, then you can play with the entire color palette, but within reason. We are talking about personal preferences, but there is also such a thing as fashion trends, which dictate their requirements. And, what’s most unpleasant, trends tend to change, so it doesn’t always make sense to chase them, since you can find yourself in a transition period when one style is replaced by another current style.
Let's look at some colors and color schemes that almost never go out of style:
- Blue . The many shades of this color allow you to decorate rooms of any size, giving them a slight sense of rigor and style.
- Grey . It is better not to use this color entirely in the interior, but to devote it to, say, several walls and decor. It will look great with white, beige and black, but it will also be impressive if there is some kind of “bright spot” or bright accents in the details in such an interior.
- Marsala . Who doesn’t know, this is a wine shade that gives a feeling of warmth and comfort. However, you need to be careful when using it selectively, as too much of it will have the opposite effect. Marsala goes well with shades of beige and natural wood trim or furniture.
- Natural colors . Natural shades never go out of style. These include: brown, beige and warm shades of green. The listed color solutions are perfect for lovers of eco-style, but will also look great in office and industrial environments.
- Metal . This is not only a high-tech format, since metallic shine has always attracted attention. Let’s say that metal decor or furniture elements would be appropriate in any style.
It is important to note that these are only basic combinations that have been relevant for a long time and are unlikely to be lost for a long time. You can experiment with the entire palette, taking into account your inclinations, mood and expected effect.
