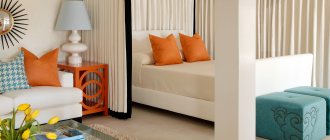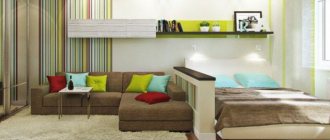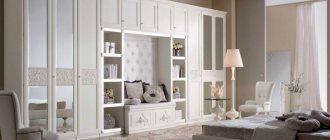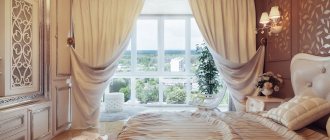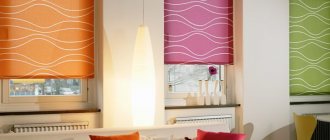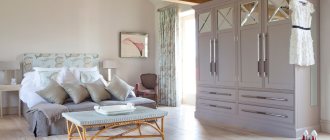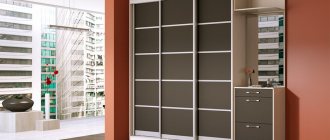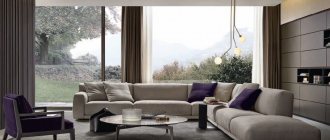Unfortunately, it is not always possible to allocate a separate room for the bedroom. This can be either a one-room apartment, or it is necessary to organize a sleeping place for parents or children, and there are also no extra rooms. A wide variety of design ideas and moves come to the rescue, which will help you choose a comfortable place to sleep, combining it with the living room.
This is the most difficult zoning, because both the bedroom and the living room require quite a lot of space, and both zones perform completely different functions. At the same time, I absolutely don’t want to give up comfort and style in the interior.
Advantages and disadvantages of a bedroom-living room
In order to choose the right environment, meet all the requirements for both parts, without sacrificing beauty and convenience, you need to clearly understand both the advantages and disadvantages of such a room.
The undoubted advantages include:
- the complexity of completing a task always pushes a flight of fancy, so the combination will awaken the most incredible ideas and give room for imagination and creativity;
- it is possible to rationally use every centimeter of the room using the most advanced options;
- You can happily give a free room to children, who will have a place to do educational activities, play, invite friends, without disturbing their parents;
- everything you need for relaxation is usually within walking distance, you don’t need to purchase an additional TV for a separate bedroom, you can watch your favorite TV series without getting out of bed.
However, there are many disadvantages:
- people with different biological clocks will probably have a hard time in such a room;
- you always need to think about how to hide the bed and everything on it from prying eyes;
- there may be no space left for a work area, but many simply need it;
- it becomes more difficult to receive guests;
- It’s quite difficult to be alone in such a room.
Having considered all the pros and cons, taking them into account, you need to begin arrangement and design.
Some general zoning rules
To emphasize the advantages of the bedroom-living room and hide obvious shortcomings, there are several rules:
- be sure to take into account the size of the room, the way in which you delimit the space will depend on this;
- in any case, stylistic unity must be maintained throughout the room;
- decide on the type of zoning: reversible, i.e. mobile, and irreversible, i.e. stationary, not moving or extending;
- It is better to place the sleeping part by the window and try to ensure that it is in no case a passageway, but is still somewhat to the side;
- Be sure to first draw up a design project before starting the arrangement;
- identify whether in the living room, in addition to the bedroom, there will be any other areas, for example, a work area.
How to organize space correctly
Making a living room of 19 square meters beautiful and comfortable is an achievable goal. It all depends on the purpose of the room: if the living room will serve as a meeting place with friends and family, it will provide many seats, a large-screen TV, music speakers, and a large transformable table.
If the living room is combined with a study, kitchen or bedroom, partitions, screens or curtains are needed to zone the room.
Combination with kitchen
In the interior of such a room, special attention is paid to the distribution of kitchen attributes. Place the sink, refrigerator and stove at a distance of 1.2–2.7 meters.
The main operating points are arranged in the shape of a triangle. If this is not possible, they are guided by convenience. Photos on the Internet will help you choose the option.
Kitchen layout can be of several types:
- L-shaped. The set helps to create a work triangle. The sink is in the corner, the stove and refrigerator are on different sides of it. This layout is usually used for square and rectangular rooms. Upholstered furniture is placed along the long part of the kitchen unit.
- U-shaped. With this layout, the living room, dining room and work areas are combined. Each side of the letter P performs its role. Suitable for rectangular rooms.
- Linear. Kitchen furniture is installed along a short wall.
- Parallel. Furniture is placed along two opposite walls.
- Ostrovnaya. A table, sideboard, work surface or stove is placed in the center of the room. They are the border between the living room and the kitchen.
- Peninsular. With this layout, a bar counter, bedside table or transformable dining table is added to the end of the set.
You may be interested in: Photo wallpaper in the living room interior: beautiful ideas, behind the sofa, TV
Combination with bedroom
Combination is a complex method of zoning. If a family lives in a one-room apartment or the second room is a children’s room, it is necessary to resort to division into a bedroom and a living room.
The advantage of this step is the organization of a sleeping place. A sofa cannot replace a bed; sleeping on it is comfortable and healthy.
When combining the living room and bedroom, space is freed up, which is used for an office or wardrobe.
The disadvantage is that privacy is difficult, even with a partition.
Zoning rules apply when planning:
- the design of the room when divided into zones is carried out in the same style;
- The bedroom is located near the window; it is not made into a walk-through room.
The design of the bedroom matches the design of the living room. This unifies the space and makes it visually larger. This is clearly visible in the photo.
Combination of living room and bedroom for children
Parents are not always ready to sacrifice space where they can retire and relax. Therefore, we will consider options on how to arrange a place for a child in the living room. It's difficult, but possible. Moreover, the functionality of the room will be at its best: living room, playroom, study area, bedroom.
Zoning in such a room is not much different from dividing into areas where adults have complete control. But there are still some nuances:
- It is better not to choose zoning techniques using solid partitions; glass, lattice or fabric will be much more comfortable for small residents;
- in the children's area you need to think about the heating system, because constantly being near a hot radiator is not at all good;
- the location of the sleeping place right next to the door threatens with drafts, which will again create an uncomfortable atmosphere and can only cause harm; in this case, either choose a different place for the bedroom, or move the doorway;
- take into account the interests and hobbies of the child when decorating and arranging;
- choose the right furniture, comfortable and safe.
Style
There are many modern styles. If the design is well thought out, you can use both classic and youth options.
High tech
This is the style of a modern apartment. The design combines strict lines and contrasting colors. Kitchen-living room 19 sq. m are decorated in shades of gray or black and white. They use furniture with a glossy finish to reflect artificial and natural light. The main distinguishing feature of the style is the most modern appliances in the kitchen and living room. Natural materials are not used in finishing. There are no decor or accessories.
Minimalism
This style is similar to high-tech, but there are fundamental differences:
- in design - warmer shades;
- appliances and household appliances are hidden and unnoticeable;
- natural materials are used.
Maximalism suits families, hi-tech suits lonely young people.
Important: when designing in a minimalist style, do not use monograms, forged elements, open shelves and numerous accessories.
Japanese
The design in this style is to use light colors for the walls. The furniture chosen is dark, compact, simple geometric shape, low. A rectangular sofa and coffee table are suitable for a living room interior in this style. The walls are decorated with black and white photographs. The design will be complemented by a sakura branch on the wallpaper, a paper screen, rectangular lamps, and wooden candlesticks. You can find Japanese-style design ideas on the Internet.
You may be interested in: Nuances and tips for arranging a living room of 20 square meters. m: interior and design
Living room 19 sq. m is a small room, but if desired, it can be made cozy and functional. Numerous photos will help you choose.
A little about the situation in the combined living room and children's room
Design and modern technologies in the furniture industry will help solve the global problem that faces parents who decide to arrange a children's corner in the living room. Here are some examples.
- House-bed. It is, in a sense, a bunk bed. Place the place to sleep on the second floor, designing it in the form of a house, hut, wigwam, etc. Install the structure on high poles. A table with an armchair would fit perfectly under the bed, and a slate board would be placed on the wall. This format will leave enough space for a games room. Therefore, the living room area should be marked with similar elements, at least choosing the same color scheme as in the children's bedroom.
- Baby Jungle . With such an unusual fantasy choice, it is necessary to use elements of ethno-style. In the sleeping area it will be a podium bed with many pillows that can be replaced with soft toys in the shape of animals. In the living room, the ethnic style will continue, but in an adult variation: ottoman, poufs, ethnic decor.
- For an older child, you can choose a less exotic design, but still interesting. A room in the form of a carriage compartment. You can zone a room using sliding doors like a compartment on a train. And already organize the necessary space on each half. It will be a laconic design, but it will perform all the necessary functions.
Preferred color scheme
Regardless of the style, the color of the living room matters when developing the design and interior. There are two types of colors: warm and cool.
Combine them proportionally. If the room is painted in cold colors, add a little warm tones. And vice versa: warm shades are diluted with cold ones. This gives the room sophistication and elegance.
Depending on which side the windows face, choose a color option.
- White is used carefully and in moderation so as not to feel like you are in a hospital ward.
- Beige is almost perfect. It’s easy to choose furniture for it.
- Brown tone in the living room 19 sq. m use carefully, moderately. If there is an excess of brown, the furniture set and the walls will visually merge.
- Gray fits well into the design, although many people find it dull.
- If the windows face north, the room is decorated in green.
- Red, yellow, orange, blue, purple are used carefully, replacing them with more transparent shades.
- The finishing is done in pastel colors, which visually enlarge the room. Photos on the Internet will help you choose the color of the room.
Important: the living room design has 19 square meters. m use shades of the same color. The combination of different colors is not always successful.
Large outdoor indoor plants will help to highlight a recreation area.
