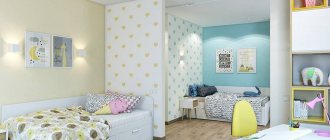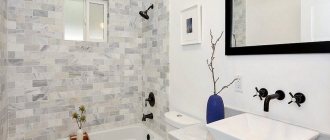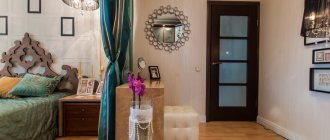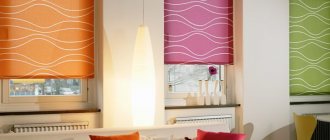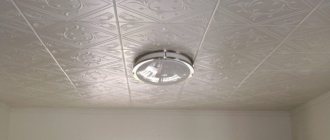To zone the space between the bedroom and living room, you can use many options. They will be discussed in more detail in the article.
With a small number of square meters, it becomes necessary to properly divide the space into separate zones. It’s not entirely convenient when the living room doubles as a bedroom or children’s room.
The lack of separate rooms can be solved with the help of interesting interior solutions. The division of the territory allows you to clearly distinguish between a place of relaxation and a place for warmly receiving friends, which is very convenient for hospitable hosts.
Options for zoning a room into a bedroom and living room
Zoning a room into a bedroom and living room requires the correct functional approach and competent implementation. In order for the separated rooms to harmoniously resonate with each other, it is desirable to maintain the same style for the common area. The organization of space should, first of all, be effective and comfortable for permanent residents.
For comfortable zoning of a room into a bedroom and a living room, several original methods are used:
- Universal furniture. Among the main pieces of furniture, a folding sofa allows you to win the most space. A simple transformation makes it possible to use it both as a seat and as a sleeping bed. A table is of great importance for entertaining guests, so it is worth considering an option with a retractable tabletop. Such an element can be part of a cabinet or shelving unit.
Furniture - Decorative design. Zoning of rooms can be done not only with interesting furniture solutions, but also by wallpapering or painting the walls. This option is less expensive and much easier to implement. To differentiate the bedroom and living room, you need to choose wallpaper or paint of different colors. It is desirable that the overall tone be preserved. Too contrasting colors reduce the overall visual image. The separated zones can be emphasized by different design of the ceiling area and color scheme of the floor covering. Separate light sources are important. The bright lighting of one zone should not disturb the comfort of another room.
Wallpaper - Fabric curtain. You can limit visibility in one of the zones using thick textiles. Using curtains you can hide unwanted furniture elements from view. For example, instead of a closet, you will see a fabric wall in an original color. Zoning using textiles will take a few seconds, which is very convenient.
- Barriers. A variety of partition designs made of different materials or a system with sliding doors can visually separate zones. The advantage of doors in this case is the quick ability to expand or limit space. Translucent partitions help maintain the volume of the room.
Demarcation
Children's room for several children
A growing child needs his own, even if very small, territory, a personal corner where his things will be stored and where he can calmly do his homework and go about his business. Unfortunately, it is not often that parents have the opportunity to provide each of their children with a separate room. It is extremely undesirable to install any type of partition in a common children's room, because this area should be as light and spacious as possible, without limiting children's activity.
USEFUL INFORMATION: Sliding partition for zoning a room: options and price
The optimal solution would be visual clipping: using the color of the wallpaper, different finishes, as well as podiums and suspended ceilings. However, if we are talking about a common room for children of different sexes, it is necessary to consider a more private option with a screen or curtains. The following photo shows a successful way to divide a nursery for a boy and a girl.
Zoning a room into a bedroom and living room using wallpaper
If you have a small budget, you should give preference to the zoning method using wallpaper. Different shades and textures of the material can completely change the perception of the room, shift attention to individual zones and hide some corners.
When choosing different wallpapers, try to ensure that their base is in a similar color scheme. Calm pastel colors will help blur clear boundaries and add light to the overall space. One of the zones can be emphasized with wallpaper with a pattern.
Can be limited to wallpaper
If the room is large enough and you want a clear distinction between zones, then it is advisable to select shades of different tones and without patterns. A clear visual separation can be achieved using a combination of horizontal and vertical patterns.
The living room area is well emphasized by photo wallpapers or creative patterns. The stores also offer a huge range of interior stickers. The character of the design helps to emphasize the special atmosphere of each area.
Combining photo wallpaper with wallpaper
The combination of wallpaper with photo wallpaper deserves special attention. I noticed that, at first glance, things are a little better with them, at least the choice of wall is almost always successful. But there are still some nuances.
Example No. 19
I like the choice for an accent wall: the correct location at the end of the room, near the bed, in the room there is enough distance to appreciate the image as a whole, and not look at it point-blank. I like the large size, wall to wall, joints in the corners. It's all wonderful and well done. But the very combination of photo wallpaper and pattern on the remaining walls looks bad. It would be much better if the second wallpaper was paintable or smooth, plain white or sand color.
Badly
Example No. 20
Exactly the same story. The right accent wall, the right size, but completely incompatible with the main wallpaper. Moreover, the main ones are also quite interesting and not bad in themselves. They just shouldn't be together. Here we need plain ones.
Badly
Example No. 21
Should I comment anything on this photo? It seems to me that you can see everything yourself: the collision of photo wallpaper on the adjacent wall (what prevented you from trimming???), the combination with striped ones (you need plain ones), and a closet that “allows you to enjoy” the views of the city at night.
Everything is very bad
By and large, to summarize, we can distinguish 3 main mistakes:
- lack of idea and meaning in combining wallpaper, acting like a fool;
- wrong choice of accent wall;
- the use of wallpaper does not cover the entire area of the wall, the joints are not in the corners.
From here follow 5 simple rules, and if you take them into account, I think that you can easily combine beautiful wallpaper in your room. Learn from other people's mistakes, not your own!
- Accent wallpaper is placed on the view wall, there must be good viewing points, the minimum distance from the viewing point is 3-4 meters, or better yet more.
- Never use any ready-made companions if they both have an active pattern.
- The best combination for photo wallpapers and others with an active dynamic pattern is plain wallpaper.
- Glue accent wallpaper on the entire wall, from corner to corner or other architectural elements (edges of a niche, ledge, etc.), then you don’t have to think about how to design the joint.
- Think about why you want to draw the attention of those present to this wall, think over the idea.
Zoning the bedroom and living room using ceiling design
If there are several windows and doors in a room, the task of zoning becomes a little more complicated. In such a situation, you can divide the space into a bedroom and a living room using designer ceiling designs.
Most often, plasterboard structures, different color painting, and original arrangement of light sources are used. For example, one of the zones can be emphasized with spotlights, and in another part of the room it is enough to hang a chandelier.
Ceiling design
You can divide the space into sections using weightless beams. In order to maintain the volume of space, you should stick to light colors.
Another interesting solution would be to divide the ceiling into several levels. The part of the room with a high ceiling is usually larger and is intended for the living room area. Accordingly, the ceiling in the bedroom should be slightly lower.
Zoning the bedroom and living room using curtains
Dividing a room with curtains allows you to combine and divide space at different times. For example, limit the bedroom area for night sleep and rest. The choice of textiles allows you to achieve a clear and blurred transition between two zones.
Thread curtains allow light to pass through and visually increase the boundaries of each zone. Also, to allow daylight to penetrate into the bedroom area, the choice is made of white transparent fabrics. Simple tulle adds some lightness to the zoning.
Curtains
Curtains made of thick textiles help to completely darken the bedroom area and look original on slatted rails. This option is most often used when decorating rooms in the Art Nouveau style.
An interesting solution would be a double-sided curtain. Each color can favorably emphasize a specific area.
Stationary and lightweight structures
This type includes structures that completely block off part of the living space, but are made of modern lightweight, sometimes translucent materials.
Such walls are permanent and long-lasting, but at the same time provide a through view, or have lightweight sliding doors.
They harmonize well and fit together with fabric ceilings, creating stylish and functional interiors. The advantages of this category of walls include:
- the ability to quickly disassemble the wall if necessary;
- small amount of time required for installation;
- simple and straightforward installation;
- lightness and strength of the wall structure.
This category is intermediate between screens and temporary walls, while successfully solving the problem of dividing rooms.
Compared to screens, lightweight temporary barriers are more stable, and they are distinguished from walls by their openwork and airiness of construction.
At the same time, lightweight partitions are in harmony with fabric ceilings and fit into interiors of various styles. Such structures are made of aluminum and glass, plastic and hardboard. Glass used is transparent, frosted or mosaic.
Sometimes they use decoration with colored inserts and photo wallpapers.
Zoning the bedroom and living room using sliding doors
Installing sliding doors helps to realize the task of clearly dividing the room into a bedroom and a living room. In addition to visual differentiation, the doors perform a soundproofing function, creating two zones independent of each other. The thickness of the structure does not take up much space, maintaining space efficiency.
Such an architectural solution requires significant investment. The disadvantage of this solution may be insufficient penetration of daylight into one of the zones. As a rule, the bedroom area is left without a window. This disadvantage can be smoothed out by using transparent materials instead of wooden panels.
Using doors
An unusual solution would be to design the door leaves in the form of mesh and lattice made of dense materials. If you need to visually enlarge the space, you can use mirrored doors. A variety of ways to decorate doors help highlight your interior.
Zoning the bedroom and living room using a partition
In a room with a large area, zoning can be done using shaped partitions. Plasterboard construction allows you to implement any geometric shapes and color schemes.
The partition may not be tied to the height of the ceiling and contain transparent elements that serve a functional purpose. A solid partition allows for increased sound insulation and is a fairly durable structure.
Partition
The arched design allows for maximum separation of zones. For an unobtrusive separation, you can create a one-way partition.
For a smooth transition, it is advisable to build a stepped partition. To let in daylight, you can cut out windows and fill them with flowering plants. A screen or other portable structure can act as a partition.
Horizontal arrangement of different wallpapers
Example No. 18
Today, this method is simply morally outdated - this is hello from the first European-quality renovations of the nineties. Then the first companions and paper borders appeared on sale. The very squeak of fashion. But today there are simply no good modern examples of such a combination of wallpaper. I named it so that the list is complete, for information. You'll just know it's there, but keep in mind that it's best not to use it for the next 50 years.
The horizontal line cuts the wall into two parts and hides the height of the ceiling.
Badly
Zoning the bedroom and living room using a closet
It is practical to zone a room into a bedroom and a living room using functional wardrobes. This method of dividing space has been used for quite a long time. The spacious design allows you to solve the problem of placing a large number of things and allows you to profitably use an integral part of the interior.
With the help of a closet you can completely hide the sleeping place and provide sound insulation. The design of the cabinet allows you to combine several functional elements. For example, open bookshelves, closed areas for clothes, a niche for a TV, combination with a built-in countertop.
With wardrobe
In one of the zones, the cabinet can fulfill its direct purpose, in another zone it can serve as a mirror image. A modern and practical solution can be a wardrobe. Sliding systems will help hide many unnecessary elements. A design solution can favorably emphasize the style of the room. One of the sides of the cabinet can smoothly expand towards the wall.
How to make a partition under a suspended ceiling?
So, if you need to make a partition under a suspended ceiling. In any case, it will be, to one degree or another, incomplete in height. Let us tell you in more detail how such a project can be implemented.
The design solution can be very different, and the partition can have niches, windows, shelves, steps and a linear top. Some decorate the side of the partition with a wave, steps and other design elements. The main thing here is not this, but the method of joining the partition to the ceiling. In other words, how to install it by surprise.
This is done like this:
- The frame of the future wall is made from aluminum rack profiles, which is fixed to the wall and to the floor.
- Then the frame is covered with plasterboard.
- At this point, you can install niches, lighting devices in the form of lighting, as well as glass inserts and other decorative elements on the wall.
- The wall is finished in accordance with the decoration of the rest of the room. This could be painting, wallpapering, etc.
Zoning the bedroom and living room using a shelving unit
A rack that performs the function of zoning a room into a bedroom and a living room can be placed not only near the walls, but also in the middle of the room. The transparent design maintains weightlessness and seems to dissolve in space. To more clearly delineate zones, the rack cavities can be densely filled with various elements.
Shelving
To differentiate
To maximize daylight penetration, the shelving can extend up to half the room. The shelving structure can be an element of a cabinet or in contact with a solid partition.
An interesting design solution is a combination of a shelving unit and a podium. This combination helps to enhance the zoning effect of the bedroom and living room. The mobile shelving allows you to rearrange each zone from time to time.


