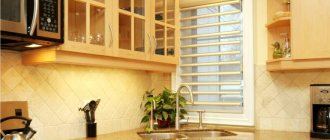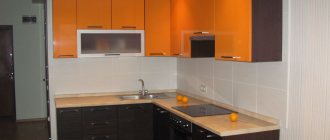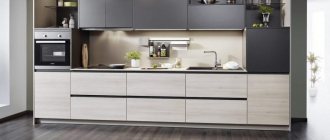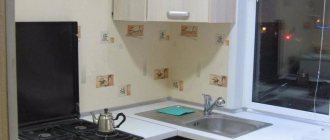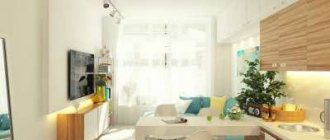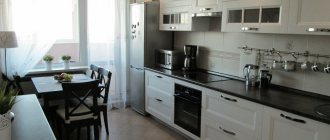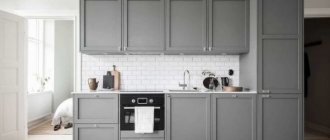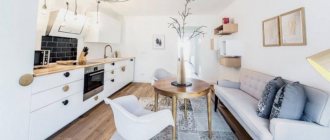A 3-meter straight kitchen occupies one of the leading places when creating a design project for a small-sized room. It is often found in apartments with complex layouts. What are the features of a 3 meter kitchen, what is its main advantage?
It makes more sense to furnish a small-sized kitchen with furniture that has a simple layout.
Advantages and disadvantages
The design of a straight kitchen involves placing furniture in one row along the wall. It is noteworthy that such a linear layout is suitable for both large and small rooms, where the aspect ratio does not exceed 4 meters by 3. It is mainly chosen by people who do not really like to cook and want to focus on the dining area. The design of a kitchen of this type does not allow functional placement of all the necessary household appliances and leaving space for storing food. But this layout is suitable for working adults and young families without children.
Let us list the positive characteristics of a 3-meter straight kitchen.
- Straight kitchen sets, unlike corner ones, are much cheaper, because they do not need to be made to order. It is enough to measure the length of the wall and purchase the furniture you like. The price of modular corner kitchens is much higher because it includes custom designs.
- Furniture design is easy to think through on your own. In addition, a linear kitchen looks stylish, compact and saves several meters of space by being located close to the wall.
- The straight kitchen set is very easy to use. Moreover, its length can be varied and vary depending on the area of the room. To rationally use the space in the kitchen 3 meters straight (see photo below), you should choose high pencil cases with a large number of shelves, drawers and cabinets. There you can store things that are rarely needed.
Owners of small kitchen spaces need to think through the design in order to make maximum use of the space from floor to ceiling
Despite the significant advantages, this kitchen also has some minor disadvantages.
- A 3-meter straight kitchen with a refrigerator does not allow for a large work surface, so sometimes the equipment has to be moved to another place.
- The principle of the “ergonomic triangle” is violated when the refrigerator, sink and stove are simultaneously in the field of view of the housewife. Because of this, the cooking process takes longer, and you also have to constantly move around the kitchen.
- There is not enough additional space to store food and utensils. However, this problem can be solved with the help of an individual headset design.
One solution to saving space is placing household appliances in two tiers
Features of direct kitchen
A straight kitchen is the best layout option, suitable for any room. If the length of at least one kitchen wall is at least 3 meters, you can safely choose this option - a linear kitchen will allow you to accommodate all the necessary equipment and utensils.
A linear kitchen can be supplemented with upper mezzanine cabinets
Advantages
A straight wall of furniture is installed along one wall, which frees up the remaining space. This option is worth choosing if:
- You have limited space;
- The family consists of one or two people; the housewife does not need to spend a lot of time in the kitchen;
- The room is shaped like a pencil case; other furniture arrangement options are not possible;
- In a large kitchen, you want to equip a cozy dining area with a corner sofa;
- The kitchen has a complex shape, for example, there are niches and ledges.
Open shelves will help make the room lighter and more spacious.
The size of a straight kitchen - 3 meters or more - will depend on the size and shape of the entire room, and if there is a niche, on its size. The best option is when a direct kitchen set is installed directly into a niche or from wall to wall, as in this photo. In this case, there are no dangerous angles that could cause injury.
Straight-line models fit perfectly into rooms with niches
Flaws
In order for the housewife to feel comfortable and convenient, it is customary to apply the triangle rule when planning the space - the sink, stove and refrigerator should be at the same distance from each other. If you choose a direct option for arranging kitchen furniture, it is impossible to comply with the rule.
With a built-in refrigerator or pencil case, you should carefully consider the work area
In a 3-meter straight kitchen with a refrigerator, everything will be on the same line, and the housewife will have to take dozens of extra steps during the day to prepare lunch. If the length of the kitchen is more than 3 meters, then movement takes even more time.
- If the kitchenette is small, and 3 meters in one line is the limit, problems arise with placing all the necessary utensils and products. After installing the stove and sink, there is too little workspace left for cooking.
- For safety reasons, wall cabinets have to be made narrower than lower or floor cabinets. This also reduces the usable area that can be occupied by dishes and necessary food supplies.
- In a limited space, the installation of a sink and stove will depend on the placement of utility networks - water supply, sewerage drainage, location of the gas pipe.
Installation of the stove and sink depends on communication connections
Important! Limited space dictates the need to leave only the essentials - furniture, appliances, which you cannot do without.
Layout features
When planning, you should first of all take into account the location of communications: gas pipes and water drainage. The most common problem in a 3-meter-long kitchen is the proximity of the sink to the wall. This makes it difficult to wash dishes because your elbows rest against the wall. A cabinet 70–80 cm wide will help to avoid this, so when purchasing, pay attention to the dimensions of the blocks. It is also not recommended that the refrigerator be closer than 15 cm to the stove, otherwise it will heat up.
For a straight kitchen of 6 square meters, it is very important to use every centimeter of free space. To save space, you can replace a large stove with a 2-burner one. Choose a set no more than 60 cm in depth, otherwise the kitchen will look cramped and uncomfortable. You can increase the work area in the kitchen by 2 meters by 3 meters by removing the bulky dining table. Pay attention to the multifunctional cabinet, the door of which can serve as a table.
Pull-out table for a small kitchen
In large kitchen spaces, along with a direct set, an additional block is usually installed - an island or a peninsula. It serves as another place to store dishes, and is sometimes equipped with household appliances and even a sink. The design of the kitchen 3 meters straight (see photo on the website) is suitable and non-trivial. Sometimes a multifunctional separate module is made in the same color as the lower part of the set, and wall cabinets are made in a different color.
Direct kitchen layout
The general rules of space planning stipulate that the housewife's desktop should be located between the stove and the sink, and be at least 40-80 cm. When a straight 3-meter kitchen with a refrigerator is installed in the room, as in the bottom photo, the distance between the refrigerator and the stove cannot be made smaller 15 cm.
An island table with an additional work area can be a good help.
Important! If the kitchen space has limited dimensions, choose a 2-burner stove; it will help save useful work area.
For a small kitchenette, it is better to choose a straight version 3 meters long with comfortable column cabinets. Such high pencil cases visually raise the ceilings, and you will get additional shelves. A straight kitchen 3 meters long is installed in a room in several ways:
- One-sided linear arrangement of furniture involves placing a sink, stove, and work table along the wall. The dining table is placed against the opposite wall. This is a traditional furniture layout for a small kitchen.
- A double-sided layout is convenient in a square kitchen; in this case, the straight elements of the kitchen set are located along two opposite walls. The dining area can be located on an island or extended into the dining room. As an option, a bar counter is installed on one side. It can be stationary or folding.
- An L-shaped layout, when a 3-meter corner set involves installing a sink in a corner, is completed with a small work cabinet or open shelves. In this case, the dining area with a small corner sofa can be located in the opposite corner. Options for 3-meter corner kitchens can be seen in the photo below.
- The U-shaped layout involves completing a corner or straight kitchen with one or two elements along the edges. This could be installing a bar counter or using a window sill instead of a desktop, a tabletop under which shelves, a cabinet for dishes, or a small refrigerator will fit.
For kitchens with a linear shape, it is better to order upper cabinets up to the ceiling
Style selection
What style can you choose for straight 3 meter kitchens? Let's consider the best options that experienced designers offer in such cases.
- The classic style is perfect for a 3-meter straight kitchen. The white wooden set is full of many decorative elements (gilded moldings, fittings, carved facades, glass inserts). Such furniture always looks festive and expensive.
- High-tech style involves a large amount of metal, glass and plastic. The colors are predominantly cool, reminiscent of the interior of a spaceship. The built-in state-of-the-art technology will look very harmonious in such a headset. A kitchen with high-tech furniture always looks impressive.
- Kitchen furniture in the Art Nouveau style has a rounded shape and smooth lines. There are no fundamental requirements for the selection of materials. It is assumed that there will be a combination of several bright shades or the presence of small inserts in the form of patterns or smooth lines.
- The most optimal style for a straight kitchen with a limited number of meters is minimalism. A laconic set with smooth facade surfaces and an even horizontal line in height will look great even if the kitchen is 2 meters wide.
- Nature lovers during the period of its awakening will like eco-style. The color range is represented by all shades of green, as well as its combination with wood and sand. The furniture is made of natural wood, decorative glass and stained glass on the facades are welcome.
Straight kitchen in Provence style with facade trim in turquoise veneer
A straight set is a universal, practical and convenient option for any kitchen, as it emphasizes the original design of the room and creates comfortable conditions for cooking.
A selection of photos of real interiors
It is not so important what style you decorate your kitchen in, the main thing is that the result fully corresponds to your wishes. We hope that the photographs we have selected will help you in your choice.
To reinforce your knowledge of successful one-liner kitchen layouts, watch the video.
Ideas for remodeling a kitchen in a typical apartment
It is worth mentioning separately the difficulties associated with the redevelopment of standard apartments. Experts say that a convenient kitchen layout implies a dining area of at least 8-10 square meters. m. But typical kitchens, as a rule, are much smaller in size. If you want to expand your available free space a little, there are several solutions to this problem. With the first method, you need to get rid of the kitchen door or change it to a sliding model. Ideally, you can remove one of the walls (or at least some part of it), which will allow you to combine two small spaces and get one that is more spacious and functional.
An example of the layout and interior design of a 7 square meter kitchen. m
For small kitchens, as already mentioned, a corner layout or a one-line layout is ideal. Another problem of a typical apartment is not only a small, but also an overly elongated kitchen. To visually enlarge the room, the interior should be decorated in light colors and, in addition, it is advisable to give preference to straight, geometric lines. To make the interior more diverse, you can use various multifunctional and compact equipment.
Design of an elongated narrow kitchen in light colors
Unfortunately, difficulties are often encountered when planning large kitchens of 12-15 square meters. m. The main problem is that one large room is divided into several small zones, which is why the unity of the space is lost and a feeling of discomfort appears. In this case, the ideal solution would be a kitchen-island layout, in which the stove, sink and breakfast counter are located in the center of the room.
