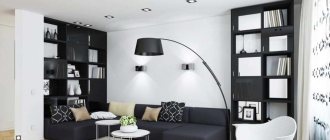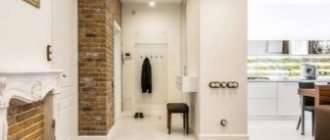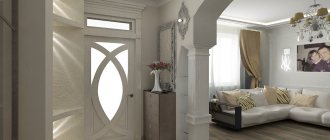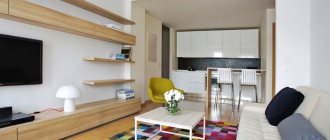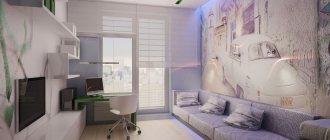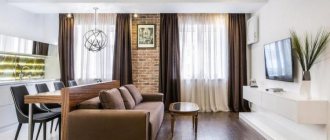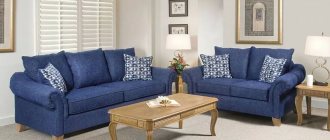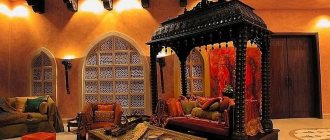A layout with a walk-through living room is not a rare option. How to decorate the interior comfortably and beautifully? How to make sure that all the furniture is placed between the door and window openings? Let's try to answer these questions.
When designing a walk-through living room, it is necessary to take into account the purpose of the room and the location of the doors
Features of a living room with multiple exits
A walk-through living room eliminates the use of standard interior solutions. First of all, you will have to take into account some nuances:
- Door installation options.
- Floor quality.
- Arrangement of furniture.
- Zoning.
If you find the answer to each of the above questions, then you are guaranteed to be able to create a functional and stylish interior.
Even a small walk-through room can be functional and comfortable if literally every centimeter of available space is rationally used
The ideal place to place the TV in the living room
Although it seems that the era of the reign of television in living rooms is behind us, the presence of a screen in the living room seems necessary. When you can't afford a separate room for your home theater, you need to position the screen so that it doesn't dominate. This is not the most important element of this room.
Zoning correctly
This is another important point in the design of a passage room. Having two or more doors requires additional effort to not only fit all the interior elements you need, but also create the necessary zones. Remember, zoning does not imply that each site is very different. On the contrary, they should either be made in the same style and color, or differ, but only slightly.
A fairly convenient option is doors on different walls, but in the same corner. In this case, a sofa installed at some distance from the corner of the room is suitable as a zoning element.
You can divide a room into zones using curtains or sliding partitions
Most often, in such living rooms, the boundaries are determined by special lighting or color. These are so-called visual restrictions that do not require additional elements or furniture. The number of zones and their purpose should be thought out in advance.
The zones in the room should not be very different from each other
The largest pieces of furniture should not block the passage between rooms
The layout of the hall is 20 sq. m. Nuances
Before you start planning a living room of 20 square meters. Well, it's worth reading the rules. A room of this size should be abundantly illuminated by sunlight. It is not at all necessary that the windows face south, although this option is ideal. Especially if three-way lighting is provided.
If the windows face west, that's also good. This arrangement allows you to enjoy the sun longer in the interior.
Design Rules
In order for a living room with several doorways to look spacious and cozy, certain rules must be followed. Let us immediately clarify that furniture arrangement options for ordinary rooms are inappropriate here.
The arrangement of furniture in a walk-through living room depends entirely on the location of the doors
First of all, designers recommend making the room as illuminated as possible. Let there be more glass and glossy surfaces. It is recommended to replace those walls that are not load-bearing with glass partitions.
The smaller the room, the more light shades there should be in its interior.
Comply with zoning measures. You should not “split” the living room into many small “closets”; allocate only those areas that you really need. In the case where the living room is intended only for receiving guests and family gatherings, it is better to do without partitions altogether. And it’s better not to use even visual boundaries.
Sliding doors significantly save space and are convenient to use
When distributing pieces of furniture, remember that the main thing is freedom and ease of movement around the room. Avoid bulky and massive interior elements. Give preference to lightweight and functional designs. By the way, large chandeliers, although they look luxurious, are absolutely not suitable for walk-through living rooms. Discard them and replace them with laconic floor lamps or sconces.
Furniture should be arranged so that a person passing through the room does not disturb other family members
The advantage of a walk-through room in an ordinary “Khrushchev” is considered to be a large window. By decorating it with airy tulle, you will visually make the room even more spacious. And if you place a glossy or mirror partition exactly opposite the window, there will be twice as much light due to the reflection effect. In addition, the space can be increased by adding a kitchen to the living room.
A wardrobe with mirrored doors can also serve as a space expander.
Since the main problem with walk-through rooms is multiple doors, try to disguise them. A common way is to decorate with pieces of furniture. For example, paint on the walls with a continuation of the painting elements on the door. You just need to do this as carefully as possible so that the door does not become an inappropriate accent. In general, painting on walls and doors helps create truly unique “living” interiors.
A door for wall decoration is the simplest solution for masking a doorway
Another way to breathe life into the interior is with photo wallpaper. For a walk-through living room, this is one of the most suitable options. The picture makes the room more spacious.
Photo wallpaper is usually placed on the accent wall of the living room.
Photo printing on wallpaper should match the decor style of the room
If you prefer to use regular wallpaper for wall decoration, then remember that a large pattern on the wallpaper or curtains “steals” space. Therefore, it is better to choose either plain options or colors with small elements.
Another trick: if you choose laminate for the floor, do not lay it along the walls, it is better to place this material diagonally. The same principle applies to tiles. And one more “golden rule” of finishing work: light shades increase the space, and dark shades make it smaller.
Diagonal laying of any flooring helps to visually enlarge the room
By the way, choosing a material for finishing the floor in the living room is not as simple a task as it seems at first glance. First of all, it must withstand heavy loads. It is in the living room that there are the most people; not only calm gatherings and quiet family evenings are possible, but also holidays with music and dancing. Therefore, the coating must be comfortable, warm, resistant to mechanical stress and visually attractive.
Laminate is often chosen as flooring for the living room.
Most often, laminate or parquet is chosen for the living room. Less often they prefer ceramic tiles, linoleum and self-leveling floors. All of the above materials are easy to care for. And carpet is considered not the most suitable material for a living room for several reasons. Firstly, it gets trampled down quite quickly. And, secondly, the material requires special care; it needs to be cleaned and sometimes washed. Such procedures require additional effort and costs.
It will be much easier to care for a small rug, which will add coziness and homely warmth to the interior.
If you really want a carpet in your living room, choose a small one and place it next to the sofa or armchairs.
As you can see, a walk-through living room is not a reason to think that a stylish and cozy interior is not your story. A little imagination and courage for unusual experiments will allow you to turn a standard living room into a luxurious hall for receiving dear guests.
Description of styles
Classic style is, first of all, comfortable furniture, light pastel colors and soft lines. Furniture should be made of natural materials with gilded elements and upholstered in expensive fabric. A massive crystal chandelier on the ceiling will be an ideal lighting option and will add solemnity to the atmosphere. Curtains on the windows should match the wallpaper. It is better to take expensive satin fabric for them. The walls are usually decorated with paintings and large mirrors; a carpet should be placed in the center of the room. To receive guests you need to think about the table; it should be made only from natural materials.
If you are missing something in such a room, install a floor lamp or a beautiful lamp, hang a sconce on the wall. Fresh flowers will be an additional decoration for the living room. Don't forget, everything must match the chosen style.
High-tech style is used by practical people to decorate the living room. There should be a minimum of furniture and maximum convenience and comfort . The color of the walls should visually expand the living room space; cold and light shades are suitable. Among the materials, preference is given to metal, glass, steel and aluminum. The presence of bright accessories will make the room more elegant and festive.
Photo examples of arranging walk-through living rooms
What furniture to use in the interior?
Several decades ago, furniture walls were popular and could be found in almost every home. Designers do not recommend abandoning such an item. There are many modern models with attractive, varied appearance. This allows you to choose a wall to suit any interior. One of its advantages is functionality and spaciousness. A correctly chosen model allows you to take up a minimum of furniture, but place a maximum of things.
For the living room, you should select functional furniture that does not clutter up the space. It is better to abandon solid cabinets, replacing them with open shelves or racks
You can avoid bulkiness by choosing a modular wall. It allows you to independently create a design by choosing the necessary elements. By periodically rearranging them, you can update the appearance of the space. The furniture may include a sofa, armchairs, and a table. Other items can be added depending on the size of the room and its functionality.
See alsoDesign of a small living room - secrets of designers
Light
Designers have long announced the secret to visually expanding space - bright, good lighting, which visually raises the ceilings and makes the room more spacious.
If you have a walk-through kitchen with a window, then this is easier. But, do not forget about the main rule - the lighting should not fall on any separate area, but should illuminate the entire kitchen.
The work area should be as illuminated as possible for comfortable working conditions. The same goes for the dining table and the corresponding area.
Don’t forget about the passageway – it should also be provided with high-quality lighting using several lamps.
What to pay attention to
Small kitchen design is limited by space. But a walk-through kitchen can have a larger area. In any case, it will be necessary to pay attention to three important points when planning the room:
- firstly, you should decide on the intersection zones;
- secondly, it is necessary to organize the functionality of the kitchen to the maximum;
- thirdly, it is worth paying attention to the design of neighboring rooms and maintaining a combination of styles.
A walk-through kitchen in a city apartment is usually located between two doors, one of which leads to the room, and the other to the loggia or balcony. Another option would be to move a work area with a stove and sink into a wide corridor.
In private homes, the layout of the kitchen is individual, so it is not uncommon to find three or four doors leading into it. This arrangement makes the useful area small, so the organization of space, in this case, should be approached with special responsibility.
Experienced designers arrange the space of a walk-through kitchen with several exits in such a way that there is a table for eating in the center. Then the zones are delimited by themselves - along the lines of passages, and the working area is cut off.
Island kitchen
Another option for demarcating a room is to use an island set. Moreover, if it is chosen correctly, it can be something like a tiny working space indoors, closed from prying eyes. The result is a good partition and an ergonomic cooking area. Moreover, an island kitchen can come in a variety of formats and sizes. Thanks to this, it is easy to choose it for a particular type of room.
So, let's summarize. What are the main points in delineating a walk-through kitchen? This is the use of color of decoration, lighting, furniture. It is important to draw parallels between the zones: the work area and the passage should not intersect under any circumstances. The small walk-through kitchen in the photo is presented with a distinction in the use of furniture. Thus, the interior of the walk-through kitchen is functional, dynamic and original.
Light
The most important part of planning is setting up the correct lighting for the areas. The intersection area should be as illuminated as possible. At the same time, there should be no small objects on it, such as:
- crossing of wires;
- gender changes;
- thresholds;
- others.
She must be completely free to move. It is best to use simple ceiling lights, or, if the passage appears clearly enough, mark it with spotlights mounted in the floor. You will get something like a runway in the room. However, this simple trick will allow you to slightly lengthen the room if the kitchen is small and square. In general, lighting is the crown of any interior. It is this that allows you to create an excellent furnishing option or ruin even the most expensive interior. It follows that thinking about lighting should be carried out at the stage of planning the situation in the room.
