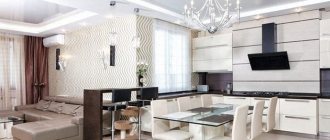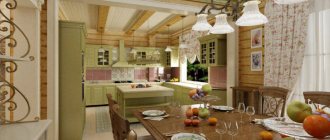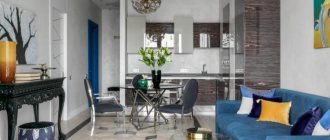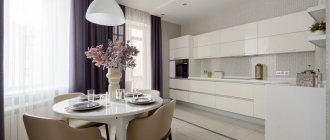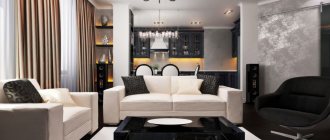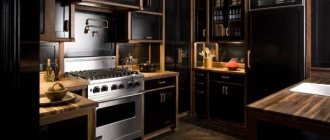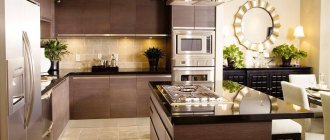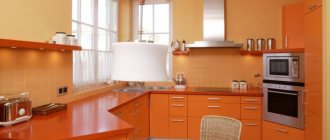The interior of the kitchen-dining room can be bright and rich in decor, minimalistic and modern, or elegant and pro-French. The interior of a kitchen with a dining room can be either combined and open, or separate. Zoning in modern versions is often created by a kitchen island; sometimes colors, accents, and finishing materials help in this matter.
Combining the kitchen and dining room: pros and cons
Combining a kitchen and dining room within one room has both advantages and disadvantages.
Main advantages
- Ease of serving.
- Space saving. Combining a kitchen and a dining room is a more compact design move than a dining room separate from the kitchen.
- Possibility to use the dining table as an additional work surface.
- Visual expansion of space (especially in the case when redevelopment was done to combine zones).
- The ability to comfortably receive guests even in the absence of a living room.
- The opportunity to cook - and at the same time enjoy communication with younger family members (at the dinner table, children will be able to draw, sculpt, paint while parents cook).
- The ability to additionally use the space outside of cooking and eating time (for example, at the dining table you can do handicrafts, work, play board games).
Beautiful, stylish kitchen-dining room
Key Disadvantages
- The need to choose accessories, furniture, and textiles that are as easy to care for as possible.
- The atmosphere of gatherings in the kitchen. Not everyone considers it cozy: for some this can be a significant disadvantage.
- The need to think through the aesthetics of the work area in more detail and carefully.
The importance of a thoughtful plan, layout of the kitchen and dining area.
Stylish kitchen and dining room together
Heart of the home
The author of the project is designer Elena Tuysuzyan: “The heart of this house in Sochi is the dining room, which overlooks the sea. Everything here is done so that, sitting at a large table opposite the panoramic windows, you can have a nice conversation and watch the magnificent landscape and the play of sunlight from the majestic chandelier, refracted by the reflection in the mirror panel on the wall, and the interior decoration does not contradict the beauty of the surrounding landscape.”
Author of the project: Elena Tuysuzyan. Photo: Mikhail Chekalov. Stylist: Sofia Kalbazova.
Author of the project: Elena Tuysuzyan. Photo: Mikhail Chekalov. Stylist: Sofia Kalbazova.
Space configuration
How to arrange zones so that it is not only convenient, but also aesthetically pleasing? Space configuration is an important point that should be given serious attention.
Location of zones and types of layouts
Most often, the dining area is located closer to the window, and the cooking area is located near the entrance. However, there are no strict recommendations on this matter: proceed from your personal needs and preferences:
- if you prefer to cook with a beautiful view, feel free to place the set near the window;
- if there is a balcony adjacent to the kitchenette, and you have organized a pantry there, it would be logical to place a work area by the window, but if there is a mini-bar, a place for tea drinking or a small seating area, a dining group by the window block may be more convenient;
- a set located further from the entrance will allow fewer odors to leak into the rest of the apartment (however, a truly powerful hood will eliminate this problem);
- if part of the storage will be moved outside the room (for example, a pantry in the hallway or a sideboard in the next room), this should also be taken into account when planning the configuration of the dining room-kitchen.
ADVICE. When choosing how best to arrange a kitchen-dining room, you should familiarize yourself not only with design projects and layout options, but also refer to photos of real interiors of spaces of a similar area.
Stylish kitchen-dining room - unusual design
Headset configuration
The most trendy option is a linear headset layout. This arrangement allows you to arrange the work area as compactly as possible, as well as visually escape the feeling of being in a kitchen space. However, linear sets do not allow you to create a comfortable working triangle, and may also not be the best option for small kitchens and very tiny spaces.
Other ergonomic options are an L-shaped (corner) kitchen, a U-shaped kitchen, and a kitchenette with an island.
But complex, intricate options for arranging a work area (say, in a semicircle or with a curved bar counter) are extremely rarely used in the design of modern spaces. However, if your design concept requires it, why not.
ADVICE. Modern interior design of a large or small kitchen-dining room in an apartment or private house is not only a beautiful picture, photo, but above all, your personal comfort.
Stylish kitchen-dining room - modern design
Space zoning options
The design of the kitchen-dining room involves zoning the space. And if there are other functional areas in the room (for example, a living room or a minibar), this issue should be approached even more thoroughly.
ADVICE. Modern layout and interior design of even the smallest kitchen combined with a dining area requires zoning. This is not the prerogative of exclusively large spaces in a private home.
The division of the kitchen into parts can be:
- Visual (zoning with color, light, decoration).
- Physical (zoning with furniture, partitions).
In this case, physical zoning can be mobile (sliding partitions, zoning with curtains).
In addition, there is a method that combines visual and physical zoning - dividing the room into parts using different floor or ceiling levels, as well as using structures protruding from the wall.
Zoning depends, among other things, on the chosen style. So, for a kitchen-dining room with an interior design in a modern style, as in the photo below, a variety of types of partitions are suitable. And, say, the classic style will be more selective and demanding.
ADVICE. A textile partition is a cozy idea for zoning the interior of the kitchen and dining room; the design move will be appropriate in any style.
Stylish kitchen-dining room - designer renovation
Neoclassical style with kitsch elements
This is the interior of the kitchen-dining room designed by designer Varvara Shabelnikova. It is designed in a neoclassical style, which contains both traditional design techniques and kitsch elements in the form of posters, bright details, and spectacular lamps. Active red color is used as an accent color. But if you remove all the red objects, the interior will become monochrome, calm and elegant. This is a backup plan in case the owners want to change the mood in the room.
Author of the project: Varvara Shabelnikova. Photo: Sergey Ananyev.
Author of the project: Varvara Shabelnikova. Photo: Sergey Ananyev.
Choosing finishes and furniture for the kitchen-dining room
General recommendations for selecting furniture and decoration for the kitchen-dining room are to focus on natural materials, focus on practicality, do not overload the space with heterogeneous styles and shapes, and follow the chosen style.
ADVICE. It’s ideal to start a design project and decorate a kitchen-dining room in an apartment or house by looking at photos of real interiors and creating a mood board collage from the ideas you like.
Stylish, modern kitchen-dining room
Stylish kitchen-dining room with thoughtful ergonomics
Stylish, designer, thoughtful kitchen-dining room
Stylishly renovated kitchen-dining room
Stylishly furnished kitchen-dining room
Floor
The most suitable materials for finishing the floor are easy to care for, fairly durable, and natural. Among the successful and most popular options are porcelain stoneware, engineered wood, wood, and ceramic tiles.
Walls
For the cooking area, they traditionally choose moisture-resistant wall finishes that are as easy to care for and wear-resistant as possible: tiles, glass, metal. In the rest of the room you can be more free in choice. Moreover, modern manufacturers have long been offering a wide selection of finishes for spaces with high humidity: there is wallpaper, paint, and decorative plaster for wet areas.
Stylish kitchen-dining room with interesting renovation
Ceiling
Current trends include both smooth, white, laconic ceilings and decorated surfaces (for example, stucco, slats, beams).
Dining group decoration
The dining area does not always have to be represented solely by a table and chairs. For example, a bar counter, a kitchen island or a tabletop-window sill can act as a table. A replacement for chairs can be stools, benches, and bar stools.
Stylish, modern kitchen-dining room with two windows
Appliances
A modern kitchenette is unthinkable without high-quality equipment with household aids. It is important not only to provide space for the necessary units in advance, but also to consider the ergonomics of the space: for example, so that a dishwasher open for loading does not interfere with free movement around the kitchen.
An important point is the design of household appliances. A few recommendations:
- often the best option would be to choose built-in appliances (for example, if you are decorating the kitchen in a classic or rustic style or relying on the unity of the space);
- modern manufacturers offer household aids in a variety of styles (there will definitely be no problems with choosing an oven or refrigerator in the style of, say, loft or Provence);
- pay attention to new options for the location of small household appliances (built-in microwave, dedicated space for a coffee bar or a separate cabinet for not too large kitchen appliances).
Lighting
Lighting for a modern kitchen should be versatile, sufficient and practical. Most often, designers turn to the following scheme:
- general light (ceiling lamps);
- lighting of the working surface (built-in lamps, spotlights);
- light in the dining area (pendants, chandelier, sconce).
ADVICE. You can also use decorative light (for example, garlands or lighting niches, wall decor).
Stylish kitchen-dining room in light colors
Textiles, decor and accessories
Textiles play an important role in the design of the kitchen-dining room. It should be practical, easy to clean and suitable for the style of the kitchen.
ADVICE. Depending on the chosen style and personal preferences, you can use both a minimal set of textiles (kitchen towels and napkins) and an expanded version (curtains, rugs, tablecloths, chair cushions) in the design.
Select decor and accessories based on the chosen renovation style, as well as the area of the room.
When thinking about how to beautifully decorate a kitchen with working and dining areas together, what furniture to choose and what finishing options to consider, check out various design projects and save a variety of photos of kitchens with the design you like. This way you will expand your own perception - and understand which direction you gravitate towards.
Stylish kitchen-dining room in fashionable colors
Stylish kitchen-diner with bright green accents
Stylish kitchen-dining room in dark, deep colors
Ergonomic principles with an unexpected twist
The author of the project is architect Yulia Orlova: “This apartment is located in a historic building. The dining area is organized in the kitchen, which has become a special place for the hostess. The space itself is decorated in a modern way according to the principles of ergonomics, but a huge chandelier with Murano glass pendants in the shape of leaves was an unexpected and shocking solution. However, in a monochrome environment, colored pendants look like a tent of autumn leaves, under which the whole family loves to gather.”
Author of the project: Yulia Orlova. Photo: Sergey Krasyuk.
Author of the project: Yulia Orlova. Photo: Sergey Krasyuk.
Bonus: how to change the interior of your dining room without making renovations
If you are already tired of the usual atmosphere in the dining room, but you don’t want to start a large-scale renovation, you can refresh the interior of the room with the help of decor. A few details, a little imagination - and the old dining room will be unrecognizable.
Add unusual curtains
Instead of simple plain textiles in the kitchen, try hanging designer curtains with a print. Depending on the interior style you choose, you can use geometric prints, floral patterns, plant and animal motifs, and others.
Replace the lamps
This advice applies primarily to main lighting located in the center of the ceiling or above the dining table. Opt for, for example, designer pendant chandeliers with creative shapes.
ADVICE. Don't forget to take into account the height of the ceilings.
Stylish kitchen-dining room with industrial touches
Add bright accents
Chairs with bright fabric upholstery, or maybe just fresh flowers in a vase - a color accent will attract the attention of guests, it can be supported with the help of textiles or decorative elements.
Group different chairs around the dining table
If you have several different chairs, don't be afraid to place them together around the dining table for an eclectic look.
ADVICE. Chairs can be of different shapes, but in compatible shades. Or different colors, but in the same style. Bonus: each guest or member of your family will be able to choose a chair to their liking.
Read detailed material about which chairs are best suited for the kitchen.
Experiment with shapes and proportions
An unusual effect in the kitchen will be created by deliberately large objects: for example, a full-length mirror, a large antique cupboard, a massive chandelier
Airy Belle Époque
The author of the project is designer Olga Kushnareva-Leone: “As soon as I saw this house on the Cote d'Azur, I immediately imagined an airy and elegant villa in the Belle Époque spirit. This image was also close to the customers. The interior style was determined by American classics, and the color palette was determined by the customer’s favorite shade - blue. It is present in almost every room, for example, in the dining room the wallpaper was chosen in such a heavenly color.”
Author of the project: Olga Kushnareva-Leone. Photo: Richard Powers.
Author of the project: Olga Kushnareva-Leone. Photo: Richard Powers.
Elegant Parisian style
The authors of the project, designers Arseny and Natalia Karinsky, created a unique interior in a light, elegant classical style with a hint of Parisian style. Very modern details, fresh color combinations and traditional decor are combined in one space. The breakfast area is located next to the kitchen. The table with an original base is made to order. On it is a vintage vase from Japan, above it is a modern painting in an antique baguette.
Author of the project: Arseny Karinsky, Natalia Karinskaya. Stylist: Daria Soboleva. Photo: Sergey Krasyuk.
Author of the project: Arseny Karinsky, Natalia Karinskaya. Stylist: Daria Soboleva. Photo: Sergey Krasyuk.
Rich color
The author of this project, designer Olga Chernenko, prefers to create richly colored interiors. However, this time the project turned out to be respectable and restrained with obvious male charisma. The dining room turned out to be especially expressive due to the wooden wall panels, the stone firebox of the bio-fireplace and the bright painting that Olga painted for this project.
Author of the project: Olga Chernenko. Photo: Mikhail Stepanov.
Author of the project: Olga Chernenko. Photo: Mikhail Stepanov.
Do-it-yourself repairs and professional services
The kitchen-dining room will become a favorite room in your home if you carefully think through all the stages when arranging it - from layout to choosing equipment and interior items. This approach will make it comfortable and cozy, use it for family vacations and for receiving guests.
Often, when wanting to carry out such a redevelopment, the question arises: is it possible to do everything on your own, or is professional help a necessity? In most cases, the answer depends on the complexity of the repair. It is impossible to do without the help of specialists if it is necessary to move a gas stove and sink and the associated redevelopment of utilities. Experience and skills will be required to work with some modern finishing materials, for example, large format ceramic tiles. Partial combination of rooms using an arch and some types of finishing work can be done independently.
At the same time, it should be borne in mind that a professional design project for a kitchen-dining room will make the most efficient use of space, placing a large number of elements and avoiding the effect of clutter.
Nothing extra
The author of the project, designer Igor Sushkov, created the interior of a functional and practical apartment for a holiday outside the city, namely on the coast of the Gulf of Finland. There is nothing superfluous here, and the main decoration is the view from the windows. In the interior, the connection with nature is reflected with the help of natural materials: the walls are finished with slate, and the floor is made of wood. The dining room space is decorated with a “cosmic” design lamp and a photograph of space taken with a telescope.
Author of the project: Igor Sushkov. Photo: Evgeny Sorokin, Andrey Belimov-Gushchin.
Author of the project: Igor Sushkov. Photo: Evgeny Sorokin, Andrey Belimov-Gushchin.
In an architectural manner
The author of the project, a design duo from Novosibirsk, Kirill and Anna Dunaev, created the interior of the penthouse using architectural principles of working with space. The main trump card was multi-level ceilings from three to five and a half meters. In the dining area their height is maximum, which acts as a second light.
Author of the project: Kirill Dunaev, Anna Dunaeva. Stylist: Daria Soboleva. Photo: Sergey Krasyuk.
Author of the project: Kirill Dunaev, Anna Dunaeva. Stylist: Daria Soboleva. Photo: Sergey Krasyuk.
Design nuances
Classic dining room kitchen
When developing the design of a kitchen-dining room, some techniques can visually adjust the room.
- The diagonal arrangement of flooring elements not only makes the room more spacious, but can also neutralize the excessive elongation of the room.
- Glossy surfaces that reflect light are preferable in cases where the space in the room is too small.
- Glass countertops look good in tight spaces, but it is best to limit the amount of glass in cabinet doors. Dishes, spices, and utensils visible through them represent many small elements in the overall visual perception of space, cluttering it and tiring the eye.
- You can “raise” ceilings using a variety of, sometimes very unexpected, vertical elements: a pattern or ornament on the wall, narrow corner cabinets, lines of wall-mounted built-in lamps, hanging plants, stripes on curtains, etc.
Modern chic aesthetics
For a penthouse in Novosibirsk, architect Maria Ramishvili chose the aesthetics of modern chic, playing with all the advantages of the space - high ceilings, panoramic windows, excellent views. To enhance this effect, the floor in the main rooms was finished with polished porcelain stoneware. A table with a marble top on chrome supports and the graceful silhouette of the chairs add lightness. A large chandelier emphasized the scale of the room. The wall was decorated with a painting by Andrei Remnev.
Author of the project: Maria Ramishvili. Photo: Sergey Krasyuk.
Author of the project: Maria Ramishvili. Photo: Sergey Krasyuk.
Without trendy details
The author of the project is designer Elzhbeta Chegarova: “One of the wishes of the interior customers sounded like “modern style without trendy details.” It determined the style of the interior, where there was a place for both modern solutions and antique items. In the public area of the kitchen-dining-living room, the unifying element was the cabinet - a window sill, located along the entire wall. It has built-in heating radiators and shelves for storing things, and the tabletop has become a showcase for art objects from the owners’ collection.”
Author of the project: Elzbieta Chegarova. Photo: Ivan Sorokin.
Author of the project: Elzbieta Chegarova. Photo: Ivan Sorokin.
The atmosphere of a country house in an apartment
In the new project of designer Maria Rubleva, a Moscow two-level apartment with its self-sufficient and cozy atmosphere resembles a comfortable country house. In the interior of the dining room, this feeling is created due to the high ceilings and the bright green shade in the design of the walls. Attention is drawn to the designer dining table and chandelier, fascinating with the plasticity of its shape.
Author of the project: Maria Rubleva. Stylist: Alexandra Pylenkova (HAPPY Collection). Photo: Sergey Krasyuk.
Author of the project: Maria Rubleva. Stylist: Alexandra Pylenkova (HAPPY Collection). Photo: Sergey Krasyuk.
American classic
Bourgeois interior in the style of American classics is perhaps the most in demand today. A calm color palette, high quality materials, and harmonious proportions are valued at all times. So in the project of Maria and Nikita Bakharev, all these details are fully present.
Authors of the project: Maria and Nikita Bakharev, Photo: Sergey Ananyev. Stylist: Vadim Kostyrin.
Authors of the project: Maria and Nikita Bakharev, Photo: Sergey Ananyev. Stylist: Vadim Kostyrin.
Functional monochrome
The author of the project is architect Alexandra Helminskaya-Leontyeva: “For a small apartment, where it was important to structure the flowing space, functional areas were designated using color. In the dining room, these are shades of pearl, gray and graphite black. Monochrome planes also became an excellent background for paintings, of which there are many in the interior. The dining room was decorated with bright work in the spirit of the Russian avant-garde.”
Author of the project: Alexandra Helminskaya-Leontyeva. Stylist: Tatyana Gedike. Photo: Sergey Krasyuk.
Author of the project: Alexandra Helminskaya-Leontyeva. Stylist: Tatyana Gedike. Photo: Sergey Krasyuk.
In harmony with nature
The author of the project is designer Maria Filshtinskaya: “The customers dreamed of the interior of a country house that would exist in harmony with nature. Therefore, there are many panoramic windows to admire the garden, and it is possible to access the terrace from both the living room and the dining room. To emphasize the open nature of the interior, natural materials and textures and natural colors were used in the decoration of the facades and interior spaces. The walls of the dining room are decorated with brick, and the decorative elements include a handmade carpet on the floor.”
Author of the project: Maria Filshtinskaya. Stylist: Tatyana Gedike. Photo: Sergey Krasyuk.
Author of the project: Maria Filshtinskaya. Stylist: Tatyana Gedike. Photo: Sergey Krasyuk.
Thoughtful bourgeois style
The authors of the project, Anna Sycheva and Anastasia Kruss, created a luxurious interior in which every detail was carefully worked out, and the chosen bourgeois style will not lose its relevance for a long time. The appearance of the dining room was determined by an oval table and a large chandelier above it with pendants in the form of crystal ice. The floor is made of heat-treated walnut parquet. Wooden elements made of rosewood in the decoration of cornices and window openings are also original.
Author of the project: Anna Sycheva, Anastasia Kruss. Stylist: Daria Soboleva. Photo: Mikhail Loskutov.
Author of the project: Anna Sycheva, Anastasia Kruss. Stylist: Daria Soboleva. Photo: Mikhail Loskutov.
