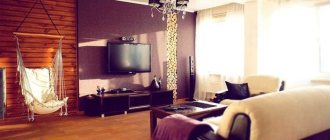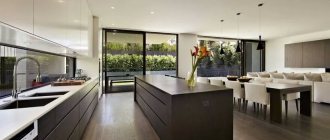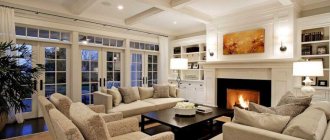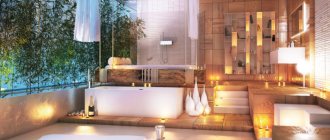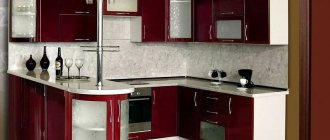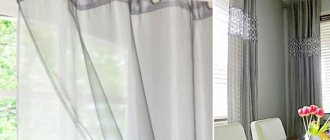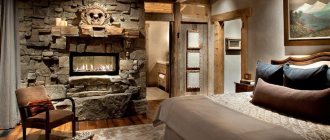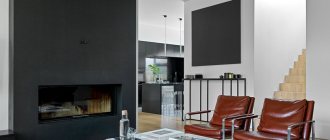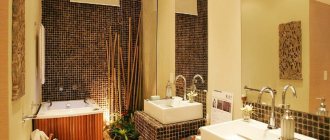Do you need a separate dining room?
The dining room, which would serve as a separate room dedicated exclusively to meals, was an attribute of aristocratic mansions in the 15th to 18th centuries. Even now, in a number of European countries, only a few square meters are allocated to the kitchen, but the dining room serves as a special territory that no one infringes on.
Owners of a private house would rather sacrifice a living room or bedroom than deny themselves the pleasure of dining at a large table or receiving guests and relatives in a separate and large room. This solution is also popular among our elite, because it is believed that a separate dining room is a sign of good form.
At the same time, experts say that decoration is not enough to decorate an elegant dining room; you need to know the secrets of good restaurateurs, which will allow you to competently organize the space. As practice shows, homeowners are not inspired by this idea, because a separate room requires a special approach, and the design of an independent dining room is more difficult to think through than a combined room.
As a result, the dining room becomes part of the living room or kitchen, which saves precious square meters, leaving guests in full view of the housewife.
Peculiarities
The design of a kitchen-dining room in a private house has its own distinctive features.
What is characteristic:
- the number of windows is greater than the standard one, which means that the room is much lighter and more spacious than its apartment counterparts;
- the work area is not necessarily located near the walls; the space allows you to play around with it in a more whimsical way;
- in such kitchens a frequent guest is a cozy fireplace;
- use of bar counters and furniture in the center;
- the room is not a separate closed room, it is open, at the same time divided into zones or passage;
- non-standard shapes and layouts.
The interior of a kitchen-dining room in a private house is designed depending on the shape of the main and adjacent perimeter.
It is divided into:
- elongated
- square
- round or oval
In the interior, not only beauty is important, but also its functionality. The shape of the room has a great influence on the choice of design option and zoning method. For example, we will not use a large round dining table in a narrow passage space, but we can easily beat it to advantage by placing the furniture in an L shape.
Or, conversely, in a spacious square or round room it would be inappropriate to place thin cabinets and tables around the perimeter.
Dinner may vary
We often see gorgeous furniture in large country villas in interior design magazines. It is not at all necessary to refuse this option in your home.
Just place a neat table, fewer chairs, and complement them with interesting accessories. Think about their shape, think about acrylic seats, and then the dining area will become truly luxurious.
Add a little fun and comfort with a loveseat sofa
Features of purchasing custom-made kitchen furniture- Choosing the perfect sofa
- Upholstered furniture in Perm
Add a few touches to your modest apartment
Copper lamps, sleek white chairs and a bold pattern on the wall will create a striking effect.
Such a different dining room
If you are a supporter of eclecticism, then try to decorate the space yourself. Transparent round or square shapes will create an airy and light atmosphere, and the room will look larger than it actually is.
Warm yellow colors will decorate and refresh
Cool blue and trendy gray go well together
Beds with soft panels at the head: stylish solution and comfort- How to attach a countertop to a kitchen unit?
- Adhesive edge for furniture
Ideal solution for small dining areas
Traditional kitchen with additional seating
Options for planning a kitchen-living-dining room in a private house
A comfortable environment is needed not only in an apartment, but also in a private house.
- In order to free up additional space, you can combine several rooms.
- A good combination option is to combine the kitchen, dining room, and living room in one space.
- The main thing is to think through the design very carefully.
- If the interior of the combined space in a country house is harmonious, then this will lift your mood, make you want to invite friends over, and increase your appetite.
Although the design of the combined space is non-standard, it has its advantages :
- It is convenient to receive guests or keep an eye on small children without interrupting the cooking process, since everything is in sight.
- There is a lot of open space, which allows you to move freely.
- It is possible to install multi-seat furniture or a large corner sofa.
- Lots of light and air.
- It is possible to combine cooking and watching your favorite programs without spending money on buying an additional TV.
However, there are also disadvantages:
- The main disadvantage is the smell of food. To avoid this you will have to install a powerful hood.
- In such a room, regular and thorough cleaning will be required, since unwashed dishes spoil the appearance, and rubbish from the kitchen spreads throughout the room.
- The noise from the kitchen spreads unimpeded throughout the entire area and at the same time, it is very difficult to relax if someone is cooking next door.
- Before you make a decision and start developing a project, you need to carefully weigh all the pros and cons.
The side seats are some kind of magic!
Breakfast nooks are a great option if you are trying to create a small dining area.
Choose the “right” table that will allow everyone to sit comfortably, find several places to sit on the opposite side. Hang cabinets on top to store kitchen items.
Place things correctly
Use every inch of free space
If you have not yet figured out how to arrange it, then round countertops are exactly what you need.
Such options fit perfectly into any place, look elegant in the center of the room and at the same time allow you to accommodate a large number of people. That is why many people prefer copies from Saarinen Tulip.
All in one place
Combine brights and whites together
The banquet table is both stylish and ergonomic
A fireplace adds coziness to the apartment
The optimal solution for your room
You can always have breakfast here
Varieties of layouts
L-shaped layout
The work area is located along perpendicular walls and this frees up maximum space.
U-shaped
Due to the fact that everything is at hand, this type of layout is very convenient, but the set is very bulky and requires a large area.
Ostrovnaya
This layout can make any kitchen more comfortable. An island can divide space into zones. Suitable for combined kitchens in private homes.
Peninsular
It differs from the island layout only in that one of the sides of the “peninsula” rests against a wall or furniture.
Single row
The work area is installed along one wall. This layout is suitable for square-shaped rooms.
Two-line
If the kitchen has an oblong shape, then the set can be placed along two opposite walls. This layout will allow you to place equipment in the most advantageous positions.
Lighting and decor
In the dining room of a private home, it is important that there is always as much light as possible, preferably diverse. light sources are easily combined here
- A chic and large chandelier above the table (glass, wrought iron or crystal).
- Local lighting in cabinets.
- Table lamps and floor lamps near the seating area.
- Decorative lighting simulating an evening by candlelight.
As for decorative elements and accessories, the mandatory elements of the dining room are paintings, mirrors and display cases with luxurious dishes. Valuables and rare items, exquisite stained glass and collectibles (stamps, coins, etc.) will also find a place here. You can also arrange special compositions here, located in open niches with unobtrusive lighting.
In addition, you need to remember about textiles, because they create comfort and a special atmosphere inside the dining room. Another mandatory element is a flower bouquet on the table, giving pleasant emotions and a good mood.
Square
The dimensions of the dining room are quite simple to calculate: you need to focus on the dimensions of the dining table.
If you make a choice in favor of a folding model, then we take into account the maximum dimensions. To comfortably accommodate 8-12 people, only a table with chairs can occupy about 6 sq.m. Let's add the possibility of free passage - approximately 6 square meters. m and the area occupied by the rest of the furniture. We get the minimum area of the dining room - about 15-16 sq.m.
But if we are talking about the design of a dining room in a house, it makes sense to increase the size by 1.5-2 times, i.e. up to 25-30 sq. m. This will be the best option, in which the dining room becomes a full-fledged part of a respectable home.
Dining group in the combined kitchen-dining room
In the case when the dining room is combined with the kitchen according to the layout, the division of zones into working (for cooking) and dining is maintained.
The kitchen dining room in a private house has a semantic center - a dining group consisting of a table and chairs.
If you prefer a classic option, the table must be voluminous, made of solid wood. In modern versions, glass tables with chrome or wooden legs, as well as trimmed with expensive leather, look impressive.
The design of the kitchen-dining room in the house influences the choice of table shape: for the classics of almost any direction, a rectangle or a circle is preferable. Modern types of tables have a greater range - from a minimalist, strict rectangle to a complex shape in sophisticated glamor.
Unusual design ideas
The most original design ideas.
Burnt wood
Charred wood has a striking aesthetic effect, thanks to which it seamlessly complements a variety of design concepts.
Bent wood
With the help of plastic wood, you can achieve the most bizarre shapes and smooth outlines, allowing you to create a pronounced, individual and sensual atmosphere.
Made from untreated wood
Such unique designer furniture has the most unusual and intricate shapes, natural defects and imperfections that become the dominant feature of any design.
The photo shows a bathroom with a vanity top made of untreated wood.
Brushed wood
A clear surface relief, which is achieved using a special brushing technique, gives the tabletop a special decorative and beautiful appearance.
From the root
Bizarre and expressive root shapes allow you to give the product an exclusive, unique and individual design, especially suitable for fans of non-standard solutions.
Design of a living-dining room in a private house
Both a dining group and a relaxation area can be located in one room. This is called the “American option” - the dining room and living room are in one very large room (at least 70-80 sq.m.).
As in all other rooms, the choice of style items should be approached very carefully. Furniture plays a major role in creating an impression. It is she who creates an atmosphere of comfort, grace or pomp.
If you prefer the first option, opt for English or country style. Subtle curves of Art Nouveau and Rococo will emphasize the “feminine” character of the interior. And thanks to massive furniture in the spirit of Empire or Classicism, the living-dining room in the house will acquire strict formality.
Furniture forms the basis of the style, but other details also create the atmosphere.
Who needs walls?
A kitchen located within four enclosed walls does not bring much joy to the owners. With the advent of the open plan in the mid-20th century, interiors became more unusual and interesting.
Modern designs often include a living and dining room in one space. This is why a limited dining area is a great option, even if you have space to spare in your home.
Use beautiful rugs, large pendant lights and modern chandeliers to separate it from the overall space.
Open and compact
Everything in one room
A kitchen combined with a dining room is a modern trend. Many designers suggest using ultra-cold tones, which allow you to play up not only space, but also interior details.
Nowadays it is in fashion to work with limited-sized spaces that can be expanded or modified.
Hanging chandeliers as a way of zoning
The Saarinen Tulip is a popular choice for those who want more legroom
Simple and light lighting with comfortable soft chairs
We win a place for dinner
Natural extension of a wooden wall
A room that combines several spaces
Kitchen-dining-living room in a private house
If there is enough space, the dining room is combined not only with the kitchen, but also with the living room.
Functionally, these are three different zones, but in terms of design, a common style should be traced.
Ways to create a harmonious space:
- single color scheme,
- general decorative elements,
- general floor covering.
For plain walls, it is better to choose different colors, but use a single textured finish (wood, stone) or cover the surfaces with wallpaper of different shades, but with the same pattern.
The shapes and colors of upholstered furniture in the living room, kitchen, and dining room in the house depend on the chosen style. The sofa group is located according to the principle of a closed composition with an orientation toward the TV area or fireplace; there is always a coffee or coffee table in the center.
Interiors of narrow kitchens
Narrow kitchens are the scourge of modern housing urban planning. This is the most inconvenient option for arranging a kitchen space. Private houses often suffer from the same flaw, causing difficulty in arranging furniture so that the interior of the dining room and kitchen becomes not only functional, but also comfortable in everyday life.
Furniture is arranged in the shape of the letter “L”, installed along the continuous, narrowest part of the kitchen wall. This arrangement allows you to expand the room, visually straightening its shape and freeing up additional space.
Interior experts recommend reducing the depth of kitchen cabinets to 0.4 m, ignoring their use as storage for pots and plates. Also, designers give preference not to hinged doors, but to the compartment system. In standard cabinets, it is advisable to replace the drawers with retractable modules to ensure ease of use in a narrow space.
It is also advisable to ignore color preferences, using neutral tones in the design. It is advisable to use a light range of shades. The white and black design of a narrow kitchen, made in the style of minimalism, becomes surprising and imaginative.
Dining room design style in a country cottage
Since the room has several functional areas, it makes sense to choose a style for decoration that does not necessarily contain large-sized parts.
Loft
The loft style can be easily recognized by bare brick walls, exposed pipes, and pieces of furniture made from untreated wood. All this gives the room a memorable look.
Provence
Kitchen - dining room - living room, decorated in Provence style, is distinguished by exquisite taste. There must be a large table covered with a tablecloth with a floral pattern. The same pattern should be on the upholstery of upholstered furniture.
In the work area of the house, elements of a “rustic” style are required - a fireplace, a hood in the shape of a whitewashed pipe, wooden ceiling beams.
Minimalism
In a room decorated in a minimalist style, every little detail is thought out and has its purpose. There are only smooth surfaces, calm tones and lines. In such a room you will not find unnecessary decor and all kinds of trinkets and therefore the room is easy to clean.
Classic
To decorate the kitchen - dining room - living room in a classic style, expensive materials are used:
- furniture covered in leather;
- plaster stucco;
- tree;
- the finest porcelain;
- a natural stone.
The room is finished in brown, white and cream tones. A prerequisite for this style are high ceilings and large windows.
The room should have a lot of natural light.
High tech
The kitchen - dining room - living room in this style is crammed with objects made of concrete, metal, glass and plastic. There are plenty of appliances and built-in storage.
Eco-style chalet
A room decorated in this style resembles a small house in the mountains where shepherds hid. Only natural materials are used for finishing
- stone;
- cast iron;
- leather;
- wood, etc.
Brown, white, black and gray tones are chosen for decoration, but bright accents are allowed - blue, green, red.
Scandinavian style
This style features a white background interspersed with blue and gray details. To soften this “cold” interior, sofa cushions and woven ethnic rugs are laid out everywhere.
Country
Country style is practical. In such a room there are clay trinkets, wickerwork, and simple rustic textiles everywhere.
The abundance of natural shades and textures help you relax and forget all the troubles.
There are many design options for the kitchen - dining room - living room, and to choose a suitable project, you should study photos of the finished premises.
Style advice
If you have just built a house and have not yet decided what style to decorate it in and how to organize everything correctly, pay attention to modern styles and simple classics (Provence, country).
Modern mixed classics Source houzz.es
Classic styles with an abundance of details and expensive to implement (Rococo, Baroque, Gothic, Empire) are rarely used in country houses; they are often mixed and simple modern styles, giving a feeling of spaciousness and cleanliness in the room.
A stylish interpretation of classic forms with a graceful interweaving of golden openwork elements Source yandex.ru
Interesting techniques
Not all spaces lend themselves so easily to the necessary arrangement; sometimes we are given specific room sizes. Decorators share useful tips.
Narrow room
In theory, it is impossible to organize a canteen here, but there is a way out. Firstly, you should use light colors in the design - this will smooth out the elongated shape, and secondly, you should immediately remove unnecessary objects or hide them inside the cabinets.
The kitchen furniture itself will have to be either ordered or purchased with a minimum width according to the principle “the less it protrudes, the better.”
Of course, you will have to give up the dream of a large table in the center of your favorite kitchen, but instead you can easily arrange a dining area in a remote part. What's worse than a cozy dining nook? It might even be better if you approach the issue with imagination.
Advice! In a narrow space, you can use an original technique - make a bench-sofa right in the line of the set, and place the dining table there too. By the way, this technique can be used with minimal space. One touch - and the dining area appears right in the cooking area. Alternatively, the stove can be completely disguised as a chest of drawers.
The adjacent windows can be decorated with a bright curtain; it will visually separate the dining area and distract from the elongated shape. Well, the choice of stylistic direction in such a situation is obvious: minimalism – that’s it, any clutter will only increase the length.
Not enough space
Private houses are different, and sometimes not as much space is allocated for the kitchen as we would like. But this does not mean that we should give up on dreams and originality of design. There are standard techniques that will allow you to ergonomically organize the available space.
Ideas for a small kitchen-dining room:
- Built-in furniture and custom-made appliances that can be transformed into them can ultimately save a lot of space.
- Hanging shelves or cabinets under the ceilings visually increase space and provide additional storage space.
- Furniture located to the side rather than in the center of the room.
- Strict forms without fittings - then the work area seems lighter.
- Wallpaper with a panoramic effect visually enlarges the kitchen.
- Folding/folding tables - their mobility allows you to remove these items at any time and free up space.
Lots of windows on one side
Designers advise giving space near the windows to the work area; there is good illumination and the opportunity to use natural ventilation due to free air circulation. You can also use wide window sills functionally; they are unlikely to be appropriate in the dining area, but they are a good replacement for shelves and small tables for cooking.
It is better to place the dining room away from the windows and, in some cases, even combine it with the living room.
Working area along the window
The apartment option initially involves setting up a work area along the wall, to which all communications are connected. On the tenant's side, it is enough to just decorate the wall with a ceramic or glass apron, and install a structure along it with a countertop, cutting table and sink.
Another thing is organizing a work area in the kitchen of a private house, equipped with large panoramic windows covering the entire wall. When arranging a kitchen and creating a work area, problems may arise with organizing space for a built-in sink, since the height of the countertop should be lower than the window sill and allow convenient use of water taps. In addition, it is necessary to properly install communications and ensure high-quality drainage of water into the sewer system.
But this arrangement contains both advantages and disadvantages of arranging a work area under the kitchen window. A number of advantages include natural ventilation due to hinged window sashes. The disadvantage is the winter period, when the windows are tightly closed.
Another advantage of this arrangement of the work area may be the unnecessary installation of additional lighting sources, due to the large influx of sunlight through the large window opening.
However, when arranging a working area along the window, it is necessary to take into account several factors that it is advisable to include at the design stage.
Color palette and finishing materials
Warm colors are the best option for the interior of the dining room-living room in the house. They look soft, lift the mood, promote communication and go well with the dishes served on the table.
The saturation of shades can be varied as desired: from vanilla yellow and cream to terracotta and muted burgundy.
- A classic version of wall covering is wallpaper with a traditional pattern - flowers and stripes. The repetition of the same pattern on curtains, upholstery of chairs and tablecloths looks especially elegant.
- Venetian plaster looks more formal and is best suited for dining rooms of at least 40 square meters with high ceilings and large windows.
Square kitchen and its design
A square kitchen can be furnished much more rationally than an oblong one. Minor deviations from generally accepted design rules can be introduced by the location of door and window openings in a corner location of the kitchen. In this case, the windows are decorated not with curtains or curtains, but with the help of blinds or curtains.
It is easier to navigate the location of the work area in a house than in an apartment, no matter how paradoxical it may sound. Its location can be either in the kitchen or in the living or dining area, or it can be placed in the attic.
Idea of the day: kitchen space over 5.0 sq.m. can be provided with a dining area along the longest wall, or integrated into the dining area.
Accessories include stylish bright accents and contrasting shades in the design of the kitchen apron, furniture doors and countertops.
Accessories
The best dining room decorations are mirrors, paintings and skillfully illuminated display cases with luxurious tableware from famous brands or rare items.
An equally impressive option is exquisite stained glass as inserts on door leaves, partitions and cabinet fronts. A more original solution is niches with lighting and carefully selected compositions in them.
And, of course, don’t forget about flower bouquets: they will add grace, freshness and charm to the room.
Additional furniture
The interior of a dining room kitchen in a private house involves, in addition to the dining group, the use of accompanying furniture:
- buffet for storing dishes, table linens and cutlery,
- display cases for beautiful serving items and collectibles,
- console tables for placing decorations,
- serving trolleys for moving dishes and utensils,
- additional chairs if the dining table folds out.
This is a traditional set that is included in the layout of the dining room kitchen in a private house. It is preferable to purchase all items from the same collection or, at least, in exact harmony of styles.
Bar counter
The bar counter as a way of zoning is gaining more and more popularity.
Such a “partition” not only divides the room into zones, but also performs a number of other functions. Here you can sit with friends in an informal setting, have a quick breakfast, or drink a cup of tea or coffee. You can approach the bar counter from both sides.
Leg options for wooden tabletops
The frame is an integral attribute of this design. Wooden models can have a standard number of supports or be a tabletop on one leg. Shiny, matte, chrome, carved or metal legs not only provide reliable stability, but also become a wonderful decoration.
Contrasting floor, ceiling and wall finishes
You can zone a room by decorating it with materials of various shades and textures. To decorate the work area, practical materials that are easy to clean are selected, and for other areas, a more sophisticated finish is selected. It is better to decorate different zones in the same color scheme, but using different shades.
Multi-level floors and suspended ceilings are installed.
