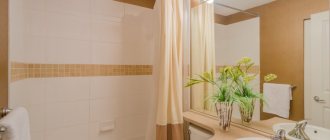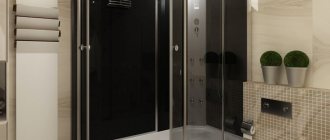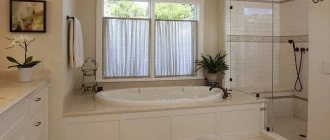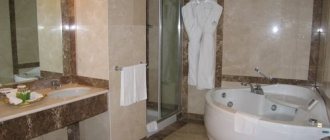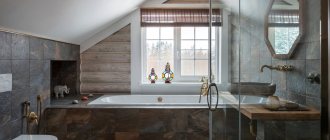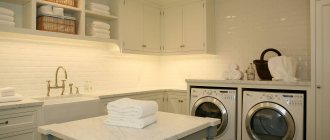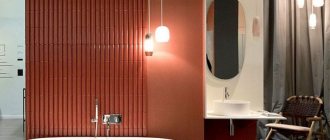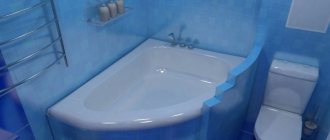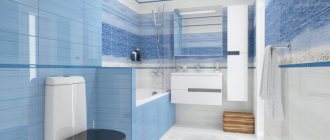Residents of standard buildings will call such a bathroom luxurious. Indeed, unlike the standard 3-5 squares, this bathroom has many more options for arranging plumbing fixtures and storage systems. To decorate a bathroom 8 sq. m you can choose any concept you like; at the same time, the interior will be comfortable and functional.
Neutral colors in the interior Source image.winudf.com
Layout features
The bathroom layout is done differently, depending on the type of room:
- Combined bathroom. The area of the bathroom in new houses is 6-9 square meters. The spacious space provides more design options, but for a large family it can be problematic, especially during peak hours. In any case, the question arises about zoning the room. Most often we are talking about a functional partition between the bathtub and toilet, which can be made of plasterboard, plastic or frosted glass. In a room with a partition, you should take care in advance about the location of the light sources.
With partition Source behance.net
- Separate bathroom. Sign of apartment buildings; tight, but functionally more comfortable. Many residents prefer to get rid of the partition between the toilet and the bathroom. This action will give a couple of extra meters, and the owners will be able to install a larger bathtub, complementing it with a convenient storage system.
In a blue palette Source modernplace.ru
- Bathroom in a private house. Here the bathroom wall may turn out to be external, and a window appears near the room. Bathroom design 8 sq. m with a window has much more chances for interesting experiments. A window in the bathroom is not just an additional source of light and the possibility of natural ventilation; This is a trend that can be played out in different ways, depending on the chosen style.
Casement window Source homester.com.ua
With a yellow accent Source www.brightstartitleloans.com
See also: Catalog of projects of two-story frame houses.
Wall decoration
There are many more possibilities for decorating walls than for finishing floors.
Bathroom interior 5 sq. m. will be decorated with tiles. It can be used as a monochromatic surface, over which the eyes can easily glide without requiring any comprehension of what is seen, or it can be supplemented with patterns or a small picture drawn directly on the surface.
- The mosaic looks original and original.
- Walls painted with waterproof paint will create cozy beauty. This option is especially good for those who like to change their interior frequently, since repainting will take little time and will not require large financial investments.
- Moisture-resistant drywall is used only to create false walls covering pipes. When used throughout the entire room, such a finish will eat up a lot of space.
- Plastic panels will make repairs a fairly budget-friendly undertaking, but the sheathing for them will take 3-5 centimeters on each side, and moisture can accumulate under the panels.
Choosing between a bathtub and a shower cabin
Sometimes the choice of a particular item is determined by the chosen style. If your bathroom is decorated in the spirit of Provence, only a bathtub will fit into it. For a high-tech interior, the best addition would be a shower stall. In most cases, the style allows for both options, and the bathroom design is 8 sq. m can be done in different ways; The final decision is made by all family members.
Design in gray-brown tones Source avatars.mds.yandex.net
Sometimes the choice between a bathtub and a shower cabin is made taking into account the space occupied, when, in addition to a standard washing machine, you want to place something else. The final result looks like this:
- Sometimes the choice between a bathtub and a shower cabin is made taking into account the space occupied, when, in addition to a standard washing machine, you want to place something else. The final result looks like this:
Beige interior Source avatars.mds.yandex.net
- Bath and shower. This option allows you to increase capacity and is suitable for a large family. In this case, you will have to forget about the large bathtub, focusing on models that are not too large.
Everything will fit Source st.hzcdn.com
- Shower cabin. This device is chosen if they want to save space, time and utility bills. Modern models have many features, from built-in water massage to simulating tropical rainfall. The main disadvantage is that standing in the cabin, you won’t be able to truly relax.
Choosing a shower Source st.hzcdn.com
Compact placement Source hydroponicsbc.com
See also: Catalog of companies that specialize in engineering systems.
Modern design style, different options and examples
To create an interior in a modern style, you don’t need any special skills or great difficulties. Use modern materials for decoration with a glossy and completely smooth surface, and you can consider the job done. Here it is beneficial to use a combination of elements such as bright colors with calm beige or white.
In a small bathroom 4 sq.m. All elements must be selected according to the principle of complementation.
Today, designers do not miss the opportunity to bring in a piece of nature and use special materials that, with their structure and color, imitate natural elements: granite, imitation wood, marble and others.
This will give the bathroom interior a stylish look and visually increase its height.
If the location of plumbing units and household appliances allows, then a large mirror in the bathroom will not be amiss. You can complement the design with glass shelves; due to their transparency, they will not look bulky, but will fulfill their functional purpose one hundred percent.
In the design of a small bathroom, harmony between all interior elements is very important.
It is worth noting that modern style is not a style of strict minimalism. Various patterns and combinations of different but compatible structures are allowed and even encouraged here. But still, clear and even lines and shapes form a restrained, effective style.
The unifying factor should be not only a correctly selected color palette, but also stylistic nuances.
Design Rules
A room of eight square meters can accommodate many necessary things, but in order to maintain an attractive appearance and comfort, the interior is thought out in advance and to the smallest detail. Bathroom design 8 sq. m is developed taking into account the following principles:
- Don't forget about style. The room will have a stylish look if all the plumbing (bath, shower, toilet, washbasin) are made in the same style. It is also highly advisable to take into account the color and material of the finish.
Classic interior Source i1.ypcdn.com
- Consider proportions. An unusually large bathroom may make you want to purchase something particularly bulky, such as a Jacuzzi. As a result, other items will be forced to crowd into the remaining area, and you will have to forget about style with comfort.
In high-tech style Source uredjenje-doma.com
- Consider the location of engineering systems. Before buying plumbing fixtures, make sure that they suit your specifications and can be installed in the chosen location. At the same time, do not forget about additional appliances (washing machine) and furniture.
In the attic Source victoriaplum.com
Modern design Source planirovkainfo.ru
Lighting organization
Lighting devices are selected based on the specific style of the interior. The height of the walls and the location of the “dry” and “wet” zones are also taken into account. Illumination can be general or local. The central lighting device can be spotlights, a chandelier, a panel, or an LED strip. The tape can illuminate the ceiling, niche shelves, racks, bathtubs, mirrors, and furniture. To illuminate the wash area, you can buy vertical or horizontal wall sconces. Their position can be symmetrical or asymmetrical.
Depending on the model, one bracket can accommodate a different number of lampshades (from 1 to 5).
Furniture selection
It’s hard to call a bathroom complete without comfortable furniture for storing cosmetics, towels and household chemicals. The bathroom is 8 sq. m, the design of which includes zoning, pieces of furniture help to properly organize the space and maintain order in it. When choosing furniture, pay attention to the following models:
- Hanging cabinets and cabinets. Suitable for rooms of any size, decorated in a modern style. Furniture hung from the wall is practical, comfortable and compact; it is often used to disguise utility lines.
Hanging furniture enhances the feeling of spaciousness Source 2.bp.blogspot.com
- Cabinet-pencil case. A good opportunity to fit a huge amount of useful accessories into a small area. A pencil case with its shelves and drawers allows you to organize all those things that are usually difficult to organize.
Bathroom storage system Source 2019homedesign.com
- Base cabinet. A cabinet with a countertop in which a sink is mounted (or a double model). The floor structure has a double benefit: it not only serves as a container for bathroom accessories, but also disguises the pipes.
In Provence style Source dafix.ru
- Furniture with legs. A practical option for rooms with high humidity and temperature. Sometimes such furniture is chosen for the design of a bathroom of 8 square meters. m in certain styles (classic, Provence). In a similar design, sink cabinets and cabinets of various sizes are made, with open shelves or drawers.
Built-in wardrobe Source eduinfoline.com
Using different textures in decoration Source static.wixstatic.com
- Additional accessories. This is, first of all, a mirror above the sink, equipped with a convenient shelf for cosmetics. A good addition would be a wicker laundry basket that can be conveniently hidden in a pencil case.
To replace shelves Source decoomo.com
Compact and practical Source www.xplit.ru
Design tricks
You should not resort to any special design tricks when thinking through the interior of a bathroom with an area of eight square meters. There is no particular need for this. You can choose the color based on your personal preferences.
But if you still dream of some visual increase in space, use light colors. They will ideally emphasize the beauty and individuality of the design if used in combination with dark shades. Definitely the floor should be darker than the walls.
The most common finishing material in design is tile. Moreover, you can use any size – from mosaics to large tiles. When finishing with tiles, choose one with a glossy surface, as in this case the light will be reflected well and the bathroom will be brighter. Using bright contrasting patterns or flowers on tiles in your design, you can diversify the monotony of the walls.
Storage Solutions
Last but not least are storage systems. The most common solutions for storing things in a tiny “Khrushchev” bedroom are wardrobes and chests of drawers.
Many real-life examples of small room design demonstrate that you should choose your closet with extreme care.
Consider wardrobe options. Give your preference to models with mirrored doors. They will visually increase the space.
Try placing a closet or chest of drawers in a niche.
Choose narrow cabinets.
Open shelves and racks are also great.
And weightless curtains will help hide such a system from prying eyes.
Interior of a bathroom combined with a toilet: 10 photos of successful projects
A small bathroom needs proper organization of the workspace, especially if it needs to be converted into a combined bathroom. This room will perform several functions simultaneously, so the corresponding zones should be located as conveniently as possible. It is recommended to use methods to expand usable space.
Universal budget design optionSource aa-mirrors.co.il
It is important to choose ergonomic furniture and non-standard plumbing fixtures. It is advisable to use the corners of the room
For example, install a corner shower stall or a sit-down bathtub in one of them, and install a sink or toilet or some piece of furniture in the other. The range of plumbing products today is large; you can easily choose a miniature sink, corner toilet, stall or bathtub.
Installing a corner toilet to save space in a small room Source instasaver.org
The color scheme of the room must be thought out in advance. It is recommended to decorate a small space in light colors (gray-beige, white or blue). It is advisable to make the walls in a small combined bathroom glossy; this will improve lighting and visually expand the room.
Simplicity and practicalitySource fujifilm.jp
In a bathroom with an area of less than 3.5 sq.m. It is advisable to zone the space. Replace the bath with a shower or make a sector for taking water procedures, limited by a glass partition, and install the toilet and sink separately.
Design of a chic bathroom with a shower. Source vizada.ru
In a combined bathroom, a lot of space is usually occupied by a bathtub or shower. Instead, you can seal the area of the floor and wall in the shower area and install a low pan. Make the floor with a slope to drain water and lay it out with tiles. These actions will allow you to use the space of the room as profitably as possible and visually expand the space of the bathroom.
Shower room with toilet in chocolate colors Source italstroy.ru
A spacious shower cabin is suitable for a married couple who prefers to take water procedures together. This is also a good option for an elderly person who finds it difficult to get out of the bath on his own. A transparent partition would also be appropriate here, allowing you to visually enlarge the room. To enhance the effect, the bathroom can be decorated with a large mirror.
Black, gray and white in bathroom designSource charismadesignstudio.com
Every bathroom, even the smallest one, needs places to store useful little things. There are many options: open shelves, wall niches, tall cabinets, cabinets with doors and drawers. Things that are afraid of water should be hidden in closed drawers, and shampoos and gels should be placed at hand, beautifully displayed on shelves.
Convenient plasterboard shelves decorated with yellow tilesSource moyavanna.com
In a combined bathroom you need to use any area of usable space. If it is not possible to install compact corner cabinets, you can use the space under the sink. It is advisable to place a cabinet or drawer there for storing towels and cosmetics. The cabinet doors should be equipped with hooks and pockets, and the inside should be equipped with retractable grilles.
Sink above the washing machine to save small spaceSource prostroyer.ru
A mirror is necessary in the interior of any bathroom, especially a small one. This decorative item is used both in the singular and in the plural (for example, a set of several elements gradually decreasing in size). A good idea would be mirrored doors on a wall cabinet or sliding door system. Such furniture will visually expand the space of a small bathroom and add light.
Functional shelf above the sink with lightingSource houzz.com
New 2022: Minimalism and Scandinavian style
The best choice regarding interior design is minimalism. The desire for beautiful and practical simplicity, combined with harmonious conciseness, provides an excellent opportunity to “squeeze literally everything” out of what a specific room functionally offers.
- Fashionable bathroom interiors offer exceptionally pleasant color combinations.
- The beige and grayish palette is combined with blue-black and shades of sand.
- The “canary” color scheme with snow-white accents is no exception.
- Such variations will help create a truly cozy little comfortable aura.
The designers' approach to designing a style that matches the Scandinavian countries is based on similar features close to the minimalist trend, plus the presence of additional elements made of wood or its imitation.
The demand for these two styles in the furnishings of a fashionable modern bathroom can hardly be overestimated in 2022. By developing your taste with the help of interesting and creative options for the best selections of photos and descriptions for them, you can accurately determine your own style and selection of elements for it.
Lighting
Bathroom 8 sq. m. with a window is not devoid of natural light
But if the apartment layout does not include a window, then it is important to think about good lighting. No corner should be left in the dark
Lighting fixtures with adjustable light intensity are an excellent choice. Thanks to them, you can create bright light or a dim, intimate atmosphere.
The devices are selected in the same style as the entire room. The location should be taken into account; devices should not be installed too close to wet areas. The light should be main in the center, and supplemented in local places.
You can install spotlights on the ceiling, and decorate shelves and niches with LED strip. Wall lights are installed next to the sink. The sconce is located above the mirror, or symmetrically on either side of it. The light should not blind your eyes, so that it is convenient to apply makeup and shave.
Interior style for a bathroom 4 sq.m.
Style is the basis of competent design of any bathroom. By choosing a specific direction at the planning stage, it will be easier for you to decide on materials and furnishings. Today, the most popular styles are those that promote modesty and, at the same time, functional design.
Take modern minimalism as a basis with its clear lines, multifunctional interior details and almost complete absence of decor. The palette will include white and beige tones, which will make the ordered space even more free.
The Scandinavian direction is not inferior in its views. The strict Nordic character is manifested in a minimalist setting, the presence of natural materials or their successful imitation, as well as in neat decor, even if made in contrasting colors.
The loft style is also distinctive. Here you can see the most unexpected solutions with brick or concrete walls that successfully imitate PVC panels. Also relevant are ceramics and porcelain tiles made to resemble stone and wooden textures.

