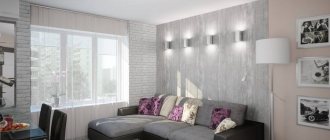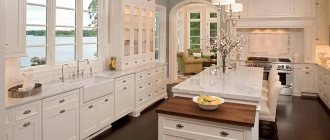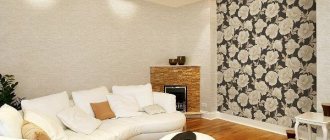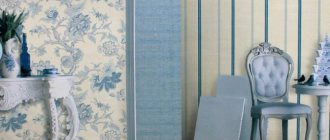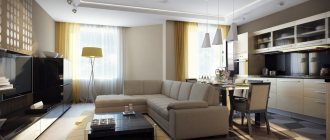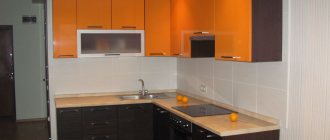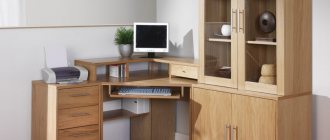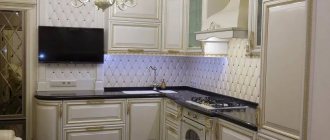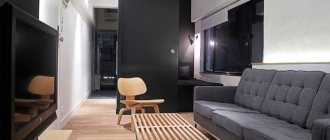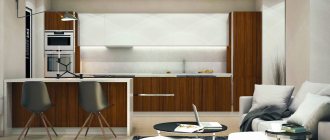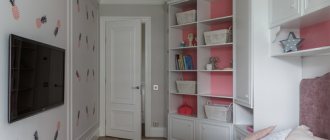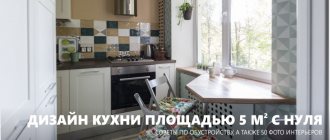Content
- Problems faced by owners of corner apartments
- Important tips for repairs, finishing, insulation
- When can a corner apartment be “dressed up” in classic style?
- Modern styles and ways to use them in corner apartments
- The special atmosphere of a high-tech corner studio apartment
- Subtleties of mixing interiors in a corner apartment
- Secrets of small apartment design
- Corner kitchens in corner apartments: “correct” interiors
Problems faced by owners of corner apartments
Buyers try to avoid corner apartments. However, prices for them are sometimes significantly lower than for the same number of square meters in the center of the house, so they are still in demand, albeit not actively.
The reasons why many do not want to become owners of such an acquisition lie in the established views of people of the older generation. Now, when construction markets are replete with an unimaginable abundance of materials, and modern technologies are capable of solving any problem, it is not reasonable to refuse corner housing in an apartment building, especially taking into account price dynamics.
Myths of previous years about the corner apartment:
- always damp and cold;
- a wall facing the street is a breeding ground for mold;
- inconvenient, irrational.
In modern new buildings, additional batteries are provided for corner walls. If we are talking about Soviet-built houses, then many of them are deprived of such an addition, but no one will forbid the owners of the living space to add radiators themselves. To do this, additional pipes are laid and one or two heating radiators are purchased.
In order to completely reduce the risk of mold to “zero”, it is enough to provide for the possibility of insulating the walls during major repairs. For this purpose, the rough surface is cleared of old plaster, treated with special compounds, dried, laid with wall insulation, and covered with decorative finishing.
Thus, the main possible reason for the low popularity of corner apartments is completely solvable and does not even require any unthinkable manipulations or huge financial investments.
There are no restrictions in terms of design. If this is an end version, then it usually has two windows, which provides the apartment with excellent daylight and adequate ventilation.
The interior design possibilities in such a room are endless. Even sketches of window curtains require an extraordinary approach, which makes the space original, unlike others. Proper zoning and intelligently selected furniture will ensure coziness, comfort, and convenience without losing external aesthetics.
Important tips for repairs, finishing, insulation
So, before starting renovation work, you should decide on the style of the room. The owners are responsible for developing interior sketches before the rough finishing begins. For those who are “boggled” by the abundance of design proposals, it is advisable to seek advice from professionals, because renovations are not done in one day, so they should not become boring after six months of permanent residence in a new place.
Short-sighted people sometimes think that if you paint the walls a beige shade, then in the process the interior itself will somehow appear in the imagination. Such an approach is frivolous and risks the fact that against the backdrop of noble Venetian plaster, objects belonging to the country, Swedish or Mediterranean style will be placed, which will create unambiguous disharmony.
Following these rules will help you avoid serious mistakes:
- First, accurate calculations, sketches, comparisons, only then the purchase of building materials and finishing.
- The corner wall will have to be additionally insulated. This will ensure a state of serenity even in very cold winters or when the heating system breaks down.
- The issue of insulation on the outside of the house is relevant in Khrushchev-era buildings. To solve this problem, it is reasonable to involve a construction team with the appropriate equipment and experience in the repair.
- Wall cladding, doors, baseboards, cornices, floor coverings, and ceiling finishing require careful design. If you have doubts about your own abilities to cover the entire range of important details, you need to seek help from specialists.
- The location of communication pipes must be thought out before starting repairs, so that the interior is not subsequently spoiled by an inappropriate overhead socket with wires protruding from it.
Only after the room has been renovated can it be filled with furniture and decor items according to the initially approved project. In such a corner apartment, the chosen design option will be effective, emphasize the excellent taste of the owners, and provide ideal living conditions for all family members.
When can a corner apartment be “dressed up” in classic style?
To create a classic interior in a corner apartment, it must meet the following mandatory parameters:
- Must be large in area.
- Must have high ceilings.
- Shouldn't be a studio.
In Rococo, Baroque, Empire, Victorian and palace styles, it is necessary to zone the living room with a wall with doors separately from the kitchen or bedroom. The presence of arched openings between the living room and dining room is allowed, but with great reserve. The place where you sleep at night must be hidden from guests, otherwise it will no longer be a respectable classic.
If the apartment is small or has no walls other than load-bearing ones, then the option of luxurious designs is eliminated, but there remains a huge number of other interiors, the implementation of which will radically transform the space. What many consider to be a disadvantage of such housing turns into a definite “plus” in skillful hands.
Italian design is one of the popular classic trends. It contains noble shades of white, beige, soft green, and lemon undertones. The furniture is made to order from expensive solid wood, has refined lines and is combined with genuine leather, suede, and expensive brocade textiles.
The English interior allows for the simultaneous use of three or four primary colors. They can be muted or bright, the main thing is that they harmoniously complement each other. One of the features of the style is the presence of romantic patterns. Textiles can be anything: from corrugated fabrics with lace, to printed patterns and brocade. A combination of large and small prints is allowed.
English aristocrats see furniture as exclusively “Victorian”, low-slung, made of oak, mahogany with brass handles. Upholstered furniture is usually covered with tapestry. Antiques and fresh cut flowers in expensive ceramic vases are used as room decor.
In corner apartments in the Baroque and Rococo styles, fireplaces are often installed. It can be a false fireplace, an electric fireplace, a biofireplace, or a fireplace with a real fire. Both of these historical architectural trends are not only consonant, but have some common features: gallantry, grace, sophistication. The predominant tones are light, festive colors, and the motifs are pastoral. In the wall tapestries, nudes “pose” for guests in a circle of little angels.
Mono- or multi-functionality?
The classic option is the main, central room, where everyone gathers in the evening after work or receives guests. However, such use is perceived as irrational. Redevelopment options are appearing, where the wall between the room and the kitchen is completely demolished (as an option, a large arch is made) and combined, which gives a significant gain in space. This is also a great way to make even small rooms appear larger.
If in your apartment or house the kitchen has an adjacent wall to the living room, then this simply cannot be used, either with or without redevelopment.
And for those who need a dining room, such a combination is immediately “3 in 1”. But here you can’t do without the services of a competent designer: the likelihood of a pile-up where one thing does not fit with the other, unclear zoning, and frankly unsuccessful compromise solutions is very high.
Modern styles and ways to use them in corner apartments
Modern interior styles are characterized by dynamism, conciseness, and the absence of unnecessary details. The motives here are clear, each item has its own “job”. Many designs do not require expensive surface finishing and luxurious furnishings, being quite content with what is available in many furniture stores in one interpretation or another.
“Topical” designs do not emphasize the “royal” status of the owners. The main task of interiors is convenience, practicality, compliance with the artistic worldview of the owners, so that they feel good and comfortable at home.
Lovers of respectable furnishings with a touch of exoticism and a combination of different styles will enjoy the elegance of Art Deco, which simultaneously displays Empire elements, African subjects, Indian colorful accents and Egyptian mystery. A corner apartment decorated in this way will resonate in the soul of an avid traveler and people belonging to the world of art.
If “cold” walls have windows close to each other, then for minimalism such an arrangement is a huge advantage. In combination with discreet shades of surfaces and strict functional furniture, this feature puts you in a positive mood, helps you collect your thoughts, and creates a feeling of harmony.
An apartment in the loft style is not everyone’s pleasure. This is the choice of people full of strength and optimism. This design will be chosen by those who disdain established traditions and are ready to meet a new day “without the baggage of the past.” If you really want a loft, but in its pure form it’s scary to get carried away with it seriously, you can use options for mixing styles.
In a corner apartment in a Scandinavian style, not only the abundance of light is important, but also the functionality of the furnishings. Furniture can be arranged into useful groups united by a common purpose: a sofa, a table, two armchairs. Light airy curtains, a large number of lamps, light walls and natural, affordable fabrics will make the room fresh, spacious, filled with healthy energy.
The interior in a marine style is as “light-loving” as Scandinavian. Here, too, the predominance of white color and natural materials is considered the norm. Ocean-themed souvenirs are used as decor: shells, boats, pirate maps. The complementary color palette is subtle, but closely related to the shades of the deep sea. A corner wall in this style can be decorated as an accent wall in the living room or decorated with a seascape.
Furniture
There is a minimum that has already become mandatory for living rooms:
- wall. Consider the option of a built-in wall, this is a very practical solution. A modular wall is also perfect. Over time, you will be able to swap modules, refreshing the interior. It is best to make the wall angular and multifunctional so that you can place the maximum number of things in it;
- sofa. Large, very comfortable and also functional, equipped with drawers for linen. If space allows, choose a corner model - compact when folded, spacious when disassembled. It is possible to have two small sofas in different parts of the room;
- chair, of which there may be two. If you want to expand the functionality of the room, be sure to pay attention to chair beds. Although they are less comfortable for everyday seating, guests staying until the morning will definitely be grateful;
- coffee table. The same one on which we place not only the TV remote control, but also a tablet or laptop. Often the living room becomes a workplace, which will also have to be taken into account, for example, when purchasing furniture elements and placing additional sockets.
In addition, you may see:
- floor lamps;
- cabinets/shelves;
- various bedside tables;
- ottoman, often more than one;
- electric fireplace;
- dining table/chairs;
- bar counter and stools for it;
- floor tubs or flower vases;
- music system with hidden or not installation.
The fantasy of what else will be in the living room is not limited by anything.
The special atmosphere of a high-tech corner studio apartment
The design of the apartment in the high-tech style emphasizes the beauty, rigor and sophistication of urban trends. There is a similarity with a loft, especially the presence of connecting fittings and communication pipes in the field of view. But, unlike the loft, hi-tech seems almost lifeless, and this is its special charm.
This design combines:
- Hi-tech;
- monochrome;
- minimalism;
- ergonomics;
- space;
- abundance of light.
The absence of decorative components is one of the main features of the direction. For a corner studio apartment, such an interior will be a successful project, which will allow you to use all the advantages of the layout to the maximum, and reduce the disadvantages to zero.
The design style focuses on texture, shapes, architectural elements, objects, window openings, protrusions in walls, corners, and joints. There are no worries about the right shades and suitable color scheme. The direction allows for a combination of discreet and neutral colors, and accepts the coexistence of wood, metal, glass, and plastic.
Businessmen, show business workers, writers, doctors, musicians, and representatives of social bohemia will want to decorate an apartment with a corner wall in high-tech. The interior is in demand among rich and wealthy people. It creates inspiration and creates a unique atmosphere of unity with the modern world.
Subtleties of mixing interiors in a corner apartment
Experienced designers love to experiment with mixing styles. They manage to combine not only similar interiors, but also complete opposites. Competing with each other in skill, representatives of this “caste” regularly add new “squeaks” to fashion trends, which make the average person’s head even more dizzy.
One of the frequently used directions for combinations with other artistic options is loft. However, contrary to the established opinion that style turns an apartment into a kind of factory utility room, its combination with minimalism gives a stunningly restrained and pleasant result.
Eclecticism was invented as a counterbalance to the dominant classics. As a rule, only two designs are mixed in it: modern and empire, English style and baroque or other options. Most often, this direction brings more colors, exoticism, and dynamics into strict monochromatic classicism.
For eclecticism to truly be eclectic, it must contain, in addition to bright colors, noble halftones of a light, warm palette and delicate pastels. Everything else is up to the taste of the interior designer.
A cozy design for a corner apartment can be chosen by mixing it with Provence or Mediterranean design. The result is equally comfortable, conducive to peace and creativity.
What mistakes do we make?
They have already become classics, but despite everything, even experienced designers continue to accept them:
- no pillows. On a sofa or armchairs: the effect of them will surprise anyone, just place it and see;
- a small carpet or rug. If you place it, then make sure that it helps to zone the room;
- there is no center of the room, it is not marked. An obvious omission that happens regularly;
- TV is not where it needs to be. Firstly, it should not hang in front of the window, it is simply harmful. And secondly, the distance to it should be 3-5 diagonals;
- large furniture in a small living room. It is also unacceptable, like dark furniture in a room with low ceilings;
- small pots are large outdoor plants. Looks like grandma's garden at home;
- choose furniture and interior items, guided only by your own taste or desires. This is as unacceptable as choosing covers for chairs and sofas, trying to refresh their appearance that has become irrelevant.
At the same time, we make many of the above mistakes when decorating not only the interiors of living rooms with the letter “L”, but also rectangular and square main rooms.
It is enough to take into account the above, and the result will be radically different. And this room will become the very place you will want to return to again and again.
Secrets of small apartment design
In order to ergonomically distribute the space of a small, for example, 32 m2 corner apartment, the area of the only living room is divided into 2 parts: private and guest. They do this with the help of decorative partitions and racks, which are used for their intended purpose, filled with books and decorative items.
Designs of small rooms are made in eco style, Nordic, marine, Japanese, modern, retro, minimalism. The right attitude towards space, using all planning possibilities, following style rules, purchasing, albeit inexpensive, but high-quality furniture is the basis for the comfort of such premises.
The room will seem larger than it is if its design is dominated by light matte shades. The absence of small parts clogging up the space helps maintain order. We can say about people who live in such an apartment that they control the circumstances around them, are able to achieve goals, are not afraid of difficulties and find a way out of them.
Additional secrets of the original design of a small apartment with an external wall:
- facing materials must be natural;
- there should be no large prints or bright colors on the walls;
- if there is no money for parquet, the floors are decorated with laminate:
- the predominance of transformable furniture;
- clear lines, simple patterns, absence of complex bends;
- There are only light fabrics with natural draperies on the windows.
The corner wall is usually used either as a kitchen or as a public space. Furnish accordingly: either a suite with a built-in stove, oven and refrigerator, or a guest sofa and coffee table.
What does an irregularly shaped room contain?
You got an apartment with an L-shaped main room. The reaction is predictable - at least you will be upset. The vast majority of those who have to design the interior of a living room with the letter “L” and equip it are firmly convinced that they will encounter the following problems:
- furniture only on special order or individual project. The sofa you like will barely fit into the niche allocated for it, and the wardrobe will stand in such a way that there will be an opening that will completely ruin the appearance. The total amount in the budget allocated for the purchase of furniture must be increased by at least a third;
- its arrangement is always a compromise. It won’t be possible to install a large one, like a wall or a sofa, where you want. And placement along one (less often two) walls greatly reduces the rational use of space, making an impressive living room small and uncomfortable;
- incorrectly selected furniture in an asymmetrical room will only emphasize its shape. It will be simply uncomfortable to be in it;
- Finally, irrationally used space is a pointless waste of money. Indeed, they are taken into account in the purchase and sale agreement, but they cannot be fully used.
But these are nothing more than fears that need to be dispelled. We will try to convince you of this.
Corner kitchens in corner apartments: “correct” interiors
For a small corner apartment, a small kitchenette is commonplace. There is no point in being upset by the lack of space, because with the help of interesting design solutions such a room can easily turn into a comfortable, functional and stylish room.
Corner kitchens have their own advantages:
- compact, take up little space, but contain everything;
- even small square meters are divided into working and dining areas;
- they always have built-in equipment.
Using a corner wall under the kitchen reduces heat loss during the heating season. The location makes it very appropriate to place a large number of drawers with beautiful fronts for storing a wide variety of things and objects.
Features of a successful small kitchen design:
- Floor and wall cabinets have an elongated shape, not a flattened one, which makes the room visually higher.
- A folding or folding dining table allows you to move freely while cooking. It can be ordered in addition to a ready-made headset.
- Color solutions – a few bright spots, but the advantage is a calm palette.
- The window is curtained with short curtains made of light, airy fabrics.
- Railing systems save a lot of space.
- Floor cabinets visually enlarge the room.
This kitchen will fit into most modern interior styles. When thinking through design options for the last room on the floor, it makes sense to allocate a potentially “cold” wall for a cooking area. think about the design of a corner apartment without haste, carefully weighing all possible options.
If the article contains useful information and you liked its content, share it on social networks. You can also leave a comment and express your opinion about what you read. We are waiting for your feedback!
Video: insulating the wall of a corner apartment
Artificial lighting
Thinking through this point should not be left for last. On the contrary, it should be the starting point: uneven illumination can ruin everything:
- lighting should be distributed throughout the room, rather than bright in the center, dimmed around the periphery;
- don't skimp. Even if in other rooms you prefer dim, even intimate light, the living room should be an exception;
- Finally, lighting should not be only overhead. Place the sources on the walls, tables, along the baseboards and floors, then the result will surprise even those specialists whose finished interiors number in the hundreds.
