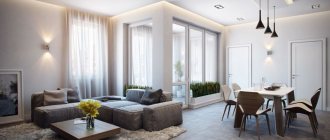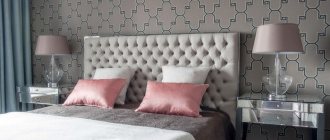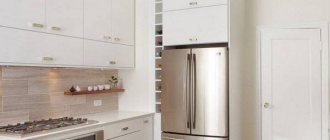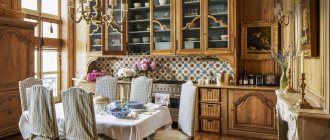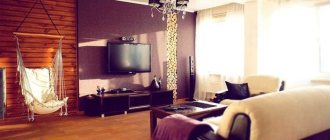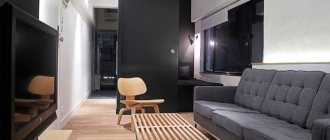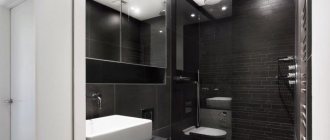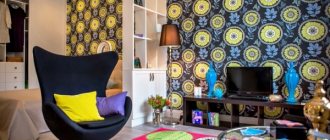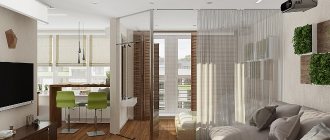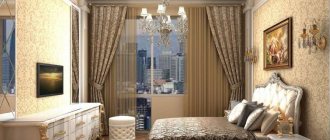The greatest demand in the real estate market is for so-called one-room apartments. This construction term, which has already become a classic, means that the rooms are oriented to different sides of the horizon - some of the windows face the courtyard, some onto the street. Such housing has a lot of advantages, but there are also disadvantages, as well as opportunities for redevelopment.
Option for arranging rooms in a vest
Advantages and disadvantages of layouts
Much depends on the house itself, since you often have to choose an option from those that are available.
The types of layouts of modern apartments are very different:
- studios;
- partial studios (where there is no partition between the kitchen and living room);
- linear (windows are located on one side);
- vests (windows on both sides of the house);
- end (three-room apartment, with windows on three sides of the house);
- individual planning.
Advantages of modern apartment layout:
- They still try to make houses comfortable for living, so in new buildings, living rooms usually do not border an elevator or garbage chute;
- Monolithic houses are rented with an open plan, so you can distribute the space according to your needs;
- Convenient kitchen layout: in new buildings, gas stoves are increasingly being abandoned, and electric ones can be moved to anywhere in the room, so the kitchen can be made as comfortable as possible;
- Inexpensive studio apartments are offered for small families or individual living, so there is no need to rebuild a one-room small apartment and coordinate changes;
- Builders are implementing a number of solutions for lovers of panoramic windows and two-level layouts.
Disadvantages of modern apartment layouts:
- Inconvenient apartment geometry. Architects, in an effort to add variety to the overall appearance of a home, often design the exterior first and then try to squeeze apartments into the resulting space. This is how rooms with sharp corners, trapezoid rooms, rooms with a round wall, with a curve, and many others that are impractical for living arise.
- Non-functional corridor. When doors lead to several rooms from the corridor, it is almost impossible to use it: there is nowhere to put a closet, a shoe cabinet, and it is difficult to choose a convenient place for a mirror.
- Previously, they tried to position two- and three-room apartments so that the windows faced different sides of the house. Today there are a lot of options where the rooms are located on one side, which makes the apartment hot or too cold and complicates ventilation.
Let's consider the main options for modern apartment layouts.
Modern studio layout
The studio is a free open space with a separate bathroom, and the kitchen is part of the common living area. There are square, rectangular and individual layouts, and square is usually preferable, since it is easy to divide into functional zones, but in any case, it all depends on the area of the room and the number of windows.
The modern studio layout does not require partitions; sometimes furniture or light structures are used to separate the sleeping area, but some single people or couples do without it, choosing a large fold-out sofa.
In studios, problems often arise with a lack of storage space: large closets clutter up the space, and if you plan to allocate several areas at once (bedroom, common room, work, dining room, sometimes there is also a place for a child), it is important to think in advance whether they can be combined in a specific area .
Information
- Multi-story buildings of the I-507 series were erected from 1950 to the 1970s. They are a clear example of Khrushchev buildings. Later versions are called Brezhnev versions. Massive construction of these unusual houses was carried out in various areas of the northern capital.
- There are several types of buildings that differ depending on the footage, layout and level.
- The height of the structures is 5-7 tiers; ceilings – 260-280 cm; apartments from one to four rooms.
- The supporting structures of the building are façade and inter-apartment longitudinal partitions.
- The advantages of these buildings are their location in superbly developed microdistricts with excellent infrastructure, close to the metro; disadvantages - small footage, lack of an elevator, insufficient thermal insulation.
Modern layout of a one-room apartment
One-room apartments differ from studios by having a separate kitchen and a small corridor or hallway. Compared to apartments on the secondary market, in new buildings they try to have a more spacious kitchen, which makes it possible to redesign the room according to your needs.
The layout of a 1-room apartment depends on the area and geometry of the space, the number of people living, and the presence of children. If the room is quite large and has two windows, you can divide the room into two, separate a bedroom or a nursery, while creating a niche for storing things.
Square meters on the balcony can also be used wisely by adding it to the total area or organizing, for example, an office or work area.
The modern layout of a one-room apartment also suggests the option of demolishing the wall between the kitchen and the room, while the room can be further enlarged due to the usable area of the corridor. You can turn a 1-room apartment into a studio, or with an open plan, reorganize the space by highlighting a kitchen-living room area and a full bedroom.
Bosch in Lublin
The Polish studio Interior Home and Wood created a truly provocative project and called it Oh my Bosch! Designer Justyna Vasilyuk managed to make the apartment practical, cozy and extravagant at the same time. Its two main assets are the works of Hieronymus Bosch and the high ceilings of the 16th century building.
Upstairs there is a mezzanine with a bedroom, which at first glance does not catch the eye thanks to the contrasting dark green stripe along the entire perimeter. A strict geometric stove-fireplace became an independent accessory. Against a white background, a bright sofa, rug and pillows in the color scheme of the Bosch painting opposite stand out in contrast.
Design of a living room combined with a bedroom (90 photos)
Modern layout of two-room apartments
Unlike the old building, the modern layout of two-room apartments has practically no options with adjacent rooms, in which one room turns out to be a walk-through room. Two-room apartments with isolated rooms can have windows on one side (linear) or on different sides (vest, more convenient location).
2-room apartments in new buildings have a large kitchen and, as a rule, a separate bathroom. The balcony can also be attached to the common space. Options for combining space:
- Kitchen - living room. The most popular solution: it creates a large, bright room for receiving guests, and in the corner you can separate the work area, while storage space is located in the bedroom.
- Living room/bedroom – office. If there are two windows in a large room, part of the room can be separated into a separate office and made into a work area.
- The bedroom is for children. From one rectangular room with two windows you can make two, thereby turning a 2-room apartment into a three-room apartment: a good option for a family with small children.
- Wardrobe – living room/bedroom. Furniture walls are no longer as popular as they used to be. If you need a lot of storage space, and the size of the room allows it, you can hide cabinets and shelves behind a thin plasterboard wall, leaving a passage and organizing lighting.
Tropics in a panel house
The interior of a one-room apartment by designer Elena Markina could have been too provocative if it had not been so carefully thought out. The two main colors are malachite-emerald and gold, and the entire design is reminiscent of vacations and trips to exotic countries. Each element of the living room could be called an independent accent: furniture with mirrored facades, a large sofa with luxurious upholstery, a whimsical geometric chandelier or an unusual round table.
But the kitchen is more delicate and restrained - with two types of decorative tiles and delicate, laconic mint facades. Gold is used here in details - handles, fittings, stool stand. A soft pink bathroom with matching mint accents and gold accessories complements the ambiance of the tropical apartment.
Did you like the post? Subscribe to our channel in Yandex.Zen, it really helps us in our development!
Modern layouts of three-room apartments
According to modern planning requirements, a three-room apartment should have windows on different sides of the house, but builders sometimes implement options with windows on one side. Modern layouts of three-room apartments can be anything: with one walk-through room, with two adjacent rooms across the wall, with three rooms that are not adjacent to each other.
As a rule, at the construction stage it is planned to have two bathrooms and a fairly spacious kitchen, where you can separate the dining area. If the kitchen is narrow and elongated, it can be combined with the living room, or using plasterboard partitions, it can be physically divided into a square cooking area (further from the window) and a dining area.
Modern layouts of three-room apartments allow the creation of a fourth room (in a room with two windows), the organization of offices, dressing rooms and other separate areas. You can add a balcony or two to the usable area, or divide a large balcony running along two rooms into two parts: leave it as a balcony in one room, insulate it in the other and attach it to the common area.
As you can see, there are a lot of options. If you do not have a clear idea of the apartment of your dreams, it would be safer to initially hire a designer who can plan an apartment that is ideally suited to your needs, taking into account all the architectural features of the house.
Choice of colors
As a general recommendation, designers recommend giving preference to simple light colors. However, there are additional elements that will also visually increase the space:
- Colored, loose curtains will not only add an accent, but also help expand a wall with small windows;
- Since the floor and walls in the same color create the effect of isolation, it is best to give preference to flooring in darker tones;
- A colored ceiling will visually reduce the overall height of the apartment, so it is better to refrain from such a decision;
- Vertical stripes on the walls visually increase the height of the room;
- A monochrome palette looks best in small spaces.
You can see even more ideas about decorating a small studio space in the photo selection.
