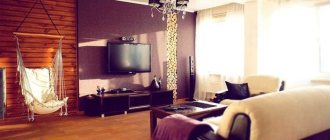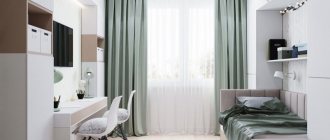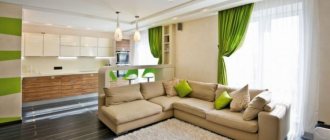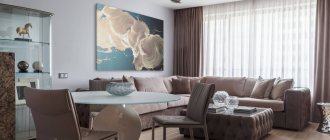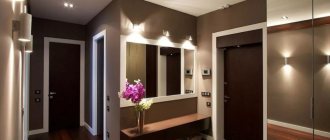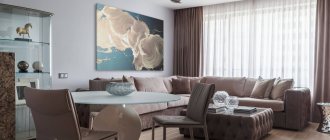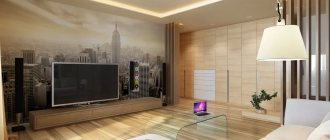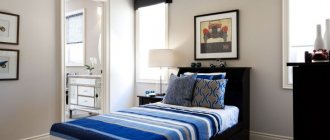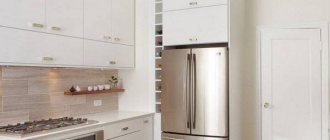Thanks to the optimal combination of price and the number of square meters received, two-room apartments are the most popular in the real estate market today. In new buildings their area can reach 70-80 square meters. m. And this is more than enough to realize the most daring ideas. At the same time, everything should be not only stylish and comfortable, but also multifunctional.
Where to start
First of all, you need to analyze the features of the apartment. To do this, draw up a detailed diagram and identify the irrational use of available space.
Then you need to decide what kind of layout is needed. It may include not only the choice of furniture arrangement, but also the redevelopment of walls where permitted by law.
One of the goals of this work is to provide, in accordance with available capabilities, individual space for each person living in this apartment.
It is important to choose the appropriate style of future decoration and the preferred design of the apartment. In the future, all redevelopment work will be carried out within the framework developed in advance. In order to make a choice, you need to familiarize yourself with the available photos of the two-room apartment layout.
Depending on the interior style
I think it would be quite appropriate to consider the layout of a two-room apartment from a design point of view. To do this, I suggest choosing one of the styles that are relevant today, which we will consider below. Among them I highlighted:
- minimalism;
- high tech;
- Art Deco;
- techno;
- loft;
- Provence
It is better to choose a style among modern ones. Many of them are the embodiment of simplicity, elegance, accessibility, functionality and low design costs at the same time.
Features of minimalism
This style implies the absence of various excesses in the living space, where harmony is maintained in everything:
- in finishing;
- main details;
- interior items;
- color shades;
- functionality.
Therefore, you need to choose:
- gray;
- white;
- black;
- red colors.
Minimalist style in the living room
The background of the layout can be white, and black and gray can be contrasted with it in the form of separate elements . To emphasize certain objects or areas, you need to use bright colors - red, blue.
Experiments with the play of colors are not allowed; clarity of lines and shapes must be observed here.
Minimalism in the kitchen
The planning uses:
- special panels;
- plaster;
- liquid wallpaper for wall decoration.
The ceiling is sheathed with plasterboard or a tension type is selected. The floor can be covered with parquet or carpet. At the same time, initial parquet is produced in neutral colors, so you can choose any one. But when choosing a carpet, you can choose a single-color product with a fine pile.
Advice Don’t forget about minimalism and always adhere to this style in everything. Furniture for an apartment with a minimalist layout should be chosen in accordance with the declared palette. It should have simple shapes and lines, but at the same time be distinguished by its functionality.
Minimalist style for the bedroom
The decor of the minimalist style is not needed. Harmony is achieved through a combination of shades and properly chosen lighting. As additional accessories, you can place glass vases or fresh flowers in the apartment.
High-tech style
Decorating rooms in a high-tech style implies increased functionality. Typically, the style looks like a space filled with glass and iron objects with a monochromatic wall and ceiling color.
High-tech style in the living room
Paint or liquid wallpaper is used to decorate the walls; the ceiling is decorated with glossy stretch fabric . The floor can also be made glossy. Here parquet and carpets would be extremely inappropriate; you can choose synthetic linoleum.
When it comes to colors, it is better to opt for light gray and black and white tones. Metallic shades and combinations with bright colors are welcome. All details on accessories and pieces of furniture must have a metallic texture and be monochromatic.
High-tech style for the bedroom
High-tech involves placing a large number of lamps to create good lighting, but at the same time the decoration should remain restrained. It is ideal to use this style in combined studio apartments.
Art Deco
Art Deco is the ideal embodiment of modernity and timeless classics. It allows for a lot of different layout experiments. You can choose:
- red;
- green;
- sapphire;
- emerald;
- black;
- blue;
- gold.
An abundance of decorative elements, accessories, and decorations is appropriate here. These can be products from:
- wood;
- snake skin;
- porcelain;
- mirrors;
- sculptures;
- ethnic products;
- various pillows.
Living room in art deco style
Techno
I consider this style to be relatively new, recently appeared, but not very widely used. Techno is the embodiment of the use of the latest modern technologies. I think that in those apartments where all existing partitions have been completely changed or created from scratch, this style will come in handy.
Its features are:
- dark colors - you can choose burgundy, brick, gray, khaki;
- dark shades are chosen as the background; they can be softened with warm tones;
- furniture and household appliances, as well as decorative elements should be chosen from glass or metal;
- paint or stretch fabric is used to finish the ceiling; you can use plasterboard and install lighting fixtures in it;
- paint or plaster is also used for walls, with which you can create various three-dimensional textures on the walls;
- the floor can be covered with parquet, laminate or self-leveling.
Technostyle in the living room
In this style, it would be appropriate to decorate the wall with stone and brickwork. This is another plus of techno, since each room of the apartment can be radically different from the others, but at the same time they will all be united by one style.
Techno style is another design direction where the latest inventions in household appliances and lighting should be applied.
Loft
A loft is a unique find for an apartment where the residents decided to abandon standard partitions and turn the apartment into a studio . With the loft style, any studio will definitely sparkle with new colors and change the idea of standard apartments without partitions.
This style is characterized by shades such as:
- white;
- grey;
- metal;
- black shades;
- brown;
- red.
Beautiful furniture is the key to success
The main attribute of this style is furniture. It will divide all free space into functional zones.
Wall decoration should resemble decoration done as if many years ago.
It could be:
- aged brick masonry;
- careless finishing with plaster;
- placement of vintage style wallpaper.
When decorating the ceiling, preference should be given to painting, or even better, to place wooden or metal beams on it. Parquet is laid on the floor.
Option for a room with many windows
As for the style of furniture, it all depends on the desires and preferences of the apartment owners. You can choose classic, modern design or even combine them with each other - everything is at your personal discretion.
A distinctive feature of the loft style is the display of all possible hobbies of the owners of the living space.
Here you can place on the walls simultaneously:
- paintings;
- books on the shelves;
- sculptures;
- various vintage items;
- plants.
You could easily end up with a bicycle or a poster of your favorite actor on the wall.
Bedroom in loft style
The style encourages negligence - books can be placed directly on the floor. It is imperative to set the correct lighting, which should be cold. Massive lighting fixtures are placed along the perimeter. For additional light, it is better to choose floor lamps rather than wall lamps.
Provence
The Provence style, which came from France, looks elegant, festive, cozy and inviting. It looks great when decorating small rooms. Therefore, it can be used when arranging Khrushchev buildings.
Tip The color palette here is quite rich and varied. However, the colors should not be bright.
Preference should be given to pastel colors:
- blue;
- turquoise;
- mint;
- lilac;
- pink;
- dairy;
- sea
Bright living room in Provence style
As for me, the colors of the Provence style are slightly sun-bleached shades. They perfectly convey the style. The decorated rooms are bright, lively and natural.
Wallpaper is usually glued to the walls, and furniture is either purchased in the old style, or this effect is achieved artificially. All pieces of furniture, even the most modern and functional ones, should create the appearance of old things that have been in use for many years. This is a characteristic feature of Provence.
Beautiful Provence bedroom
You can decorate the interior of the room with old antiques, for example:
- chests;
- chests of drawers;
- ceramic products;
- wooden accessories.
The windows are decorated with light curtains. Paint is applied to the ceiling. Hanging options cannot be used as a sign of modernity.
Existing types of two-room apartments
Two-room apartments can have different layouts. The following describes the most common of them.
Bedroom
The bedroom reminds us of a monochrome movie, in which one bright accent was highlighted - it adds brightness and liveliness to the picture. In our case, this color was mustard, which perfectly complements the neutral decoration of the room.
The accent wall behind the bed was decorated with paintings, with the help of which an original composition was created. Identical bedside tables were placed on either side of the bed, with lamps on them to create minimalist symmetry.
Lighting and textiles add intimacy to the room. A multi-level ceiling with built-in lamps, spotlights around the perimeter of the entire room and sconces create very beautiful reflections on the matte walls. The sleeping area was decorated with multi-colored satin textiles, which invite you to plunge into its tenderness and relax after a hard day.
The monochrome bedroom turned out to be fresh and voluminous. The designers achieved this effect with the help of well-chosen lighting and another trick: a large mirror on the wall opposite the bed. The mirror reflects the light from the sconce, which gives the room even more originality.
Khrushchev buildings
When these houses were erected, they were spoken of as temporary housing. At this time, it was important to provide citizens with apartments. The layout of a two-room apartment in Khrushchev had its own characteristics. Here are the main ones:
- Relatively low ceilings.
- Compact sizes.
- Very small kitchens. The area in them usually did not exceed 6 square meters. m.
- Often the bathrooms were combined.
The layout of the old two-room apartment had many disadvantages. However, even in such situations there are ways to make it more convenient.
Kinds
Two-room apartments have always been the property in greatest demand in the primary and secondary markets. The most popular varieties are apartments in panel houses with a typical layout.
Interesting apartment layout
Advice Before planning a project, you should familiarize yourself with all the technical parameters of the housing, including the location of load-bearing walls, doors and windows, and the date of construction of the building.
In standard apartments, the layout provides for the addition of the total area of the apartment due to storage rooms, utility rooms, and loggias. Residents often use these premises to increase the functional space, so there is a need to remodel apartments in any type of house, including panel or monolithic.
Many developers, for personal gain, create apartments with a lot of inconvenience and deprivation.
The most popular apartments among two-room options are housing in houses P-44 with an area of 50-58 m². There are 2 living rooms and a medium-sized kitchen from 8 to 10 m².
Housing in houses P-44
Relatively new houses of the I-155 AND KOPE-M series have a more convenient layout with spacious kitchens up to 12 m² and a total area of 50-75 m².
In houses belonging to the business class, you can find a variety of layouts. This is explained by the use of the latest construction technologies and special design projects in the construction of the houses themselves.
Most often, it is in business class apartments that you can remodel according to your own design.
They initially contained the idea of combining a kitchen with a room or increasing the kitchen area. Business-class houses take a more thorough approach to improving the level of comfort for living in apartments. All proportions are observed in the internal layout, and the placement of rooms relative to each other is quite convenient.
Kitchen combined with living room
In luxury-class houses, all living spaces are usually presented initially without any partitions. This is simply free space that allows the new owners to fully realize all their ideas and design projects in the interior.
With a skillful approach, you can create truly unique spaces with optimal placement of rooms and utility rooms. But accordingly, the cost of apartments in such houses will be far from the most affordable.
Work area separated from the living room
Houses located in a more affordable price niche do not allow for the possibility of radical redevelopment . A certain part of the walls in such apartments is load-bearing, that is, they bear the main load of the structure of the entire house.
The layout of such apartments is thought out even before the construction of the building itself. Only some partitions can be moved, having previously approved this decision in the BTI.
Stalinka
Typical features of such apartments, which are visible at first glance, are high ceilings and large area of rooms. This makes it possible to carry out various redevelopments.
Due to the large area of the premises, a layout from one-room to two-room apartments is possible here. Stalinka buildings do not use internal load-bearing walls.
Studio benefits
- Thanks to the dismantling of the wall, a feeling of lightness appears, and you can fully manage the freed up square meters. Functionality and convenience come to the fore.
- This is a great option for creative people who are always faced with the problem of lack of space for their work process. In a studio room it is easier to place a piano, an easel for artistic creativity, and a computer desk with the necessary equipment.
- Increasing the space improves acoustic properties: now it will be even more pleasant to enjoy watching your favorite films and listening to audio recordings;
- Innovative design solutions imply various stylistic experiments. Therefore, you can choose any design to suit your taste.
Series P 44
Apartments of the P 44 series were built from the late seventies to the late nineties. They were a fundamentally new development for their time. The layouts of the two-room apartment P 44 were distinguished by a thoughtful and high-quality layout: large kitchens, comfortable hallways and other features. They were considered as an alternative to Brezhnevkas.
How to decorate your home for the New Year without going broke: 5 great ideas
With our tips you will definitely choose holiday decor for your apartment.
To decorate the walls, we chose paintable wallpaper. They also used decorative elements on the walls - bars painted in the color of the walls.
“I believe that this is a simple and versatile material to decorate walls and make decoration more interesting without much expense or effort,” says the author of the project. — We used mirrors as decorative finishing. They expand the space and increase insolation in the room, as the penetrating light from the window is reflected in the mirror.
The third decorative material for wall decoration was silk-effect plaster. We used it in the bedroom to accent the wall with a painting opposite the bed. In the TV area in the living room there is lapated porcelain tile with a marble texture combined with matte paint on the walls and slats.”
Source
Bathroom layout
Many people believe that if there is a combined bathroom, then it is advisable to redesign it into a separate one. Although in most cases this is justified, nevertheless, some prefer to use a combined one.
The first option is convenient for a large number of residents, the second may be suitable where one or two people live in an apartment. Usually the question of which is more convenient is decided based on the specific situation.
Possible options for Khrushchev buildings
I focused my attention on this type of apartment for a reason. It is in them that there is an urgent need for redevelopment. Let's look at some situations and ways to solve them.
As we have already found out, the kitchen in such an apartment is prohibitively small. If one person lives in it, especially a single man, then this is unlikely to be a problem for him. And for couples, especially with children, the location in such an area will be very inconvenient. Therefore, the most optimal and best way to expand the area would be to combine the kitchen and an adjacent room. The new area resulting from the demolition is divided differently between the two premises. Sometimes the entire resulting area is taken for the kitchen area and divided into functional areas of the dining room or living room with decorative elements. But most often it’s just moving the wall.
Beautiful small kitchen design
It is uncomfortable for a family with children to live in a two-room Khrushchev-era apartment not only because of the small kitchen. Usually, children are given a separate room, and the parent's bedroom also acts as a hall or living room. This is very convenient for parents, since the middle room is a walk-through room, it does not provide privacy, it combines the functions of two rooms.
Don't be afraid to do something new!
Option to separate the living and sleeping areas
Advice In this case, it is worth experimenting with partitions; you can move them or install new additional ones. Sometimes the option of moving the doors solves the problem.
You may have heard about this form of two-room apartments, called the “tram”, which is the least favorite of many existing ones. But it can very easily be turned into housing with a separate layout and additional storage room.
Some Khrushchev buildings are literally equipped with plenty of storage rooms. Often, residents remove partitions between them, expanding the usable space of the living area.
Apartment tram in modern design
Sometimes you can find an option with a fairly large area. In this case, a two-room apartment can be turned into a three-room apartment: the passage room is left untouched or turned into a living room, and the back room is divided into two small bedrooms.
Divide and isolate the room
The most successful layout for residents of a two-room apartment is considered to be a separate one - when each room can be accessed from the corridor. It is more convenient for families to live in such an apartment. Parents and children have individual isolated space.
What can be changed in such an apartment? Here, the presence of comfort and convenience is ensured, so you can follow fashion trends and combine the kitchen with the living room, turning part of the apartment into a small studio. This option is suitable for couples without children or single residents.
I propose another option for expanding the usable area of the apartment. It is not the newest, but perhaps you have already forgotten about it. It consists of combining a room with a balcony or loggia.
To do this, it is necessary to first insulate the walls of the balcony and provide high-quality glazing. Typically, the window and door frame is removed, and the remaining part of the wall is remade into an arch, rounding the corners. Sometimes, following design ideas, you can leave that part of the wall that previously served as a window sill.
Corridor
Disadvantages of the hallway layout can be expressed, for example, in small sizes or in an elongated shape. In some apartments it may not be available. When planning, it is important to take into account the need to have a comfortable hallway.
Application of zoning
Typically, in two-room apartments, one of the rooms serves as a bedroom, the other as a living room. There is a need to delimit zones of life activity. The simplest and most affordable way is to do it using a different design.
This technique is effective, for example, in cases where one of the rooms is combined with a kitchen. Here you can, for example, designate the kitchen, living room and children's areas.
This division can be achieved by using appropriate furniture in each and created zones: a bar or dining table for the kitchen, children's furniture in the child's area and a sofa with armchairs where you plan to relax.
Two-room apartments can have different sizes, but in each case it is possible to make improvements through redevelopment. If it is done thoughtfully, taking into account the needs of all residents, it will make life more comfortable for many years.
Disadvantages of planning
To make the living space of an apartment comfortable, convenient and rational, at the very initial stages of planning it is necessary to identify and neutralize all possible disadvantages. Some flaws can be detected immediately, while others become noticeable only after the work is completed. But I’ll tell you about them right away, which might make your further efforts easier:
1 Bathroom - a strange trend can be seen when considering the finished layouts of two-room apartments. The idea of dividing the bathroom into a bathtub and toilet seems to be the most appropriate. But for some reason, in plans with separately located rooms, you can notice transformations in the opposite direction. Is this solution convenient? There is no clear answer. Everything is considered depending on each specific situation. For a large family, a combined bathroom will clearly be an inconvenient solution, but for two people it will be a completely acceptable option.
Combined bathroom
2 Kitchen – the biggest drawback of this room is its size. This issue is especially acute in Khrushchev buildings. Kitchen dimensions can reach 4-6 m². Here, any design techniques to expand the space in the form of using mirrors or light colors will not work. There simply won't be enough functional space. Only drastic measures to change the layout can solve the problem.
We pay special attention to color and layout.
Small kitchen option
3 The corridor is another popular place where there are layout deficiencies. Often the problem is that the length is too long or that the corridor is narrow. For some, the main drawback of the corridor is its complete absence. The issue with the corridor can only be resolved at the initial planning stage, taking into account the possibilities of its rational placement in the apartment if such a need exists.
Idea for a small corridor
4 Violation of symmetry and proportions . It’s good when the house and apartments in it have clear, even shapes. In rooms with straight walls, it is easier to make repairs and match the same patterns on the wallpaper. But not all of us are lucky with such housing. Many houses have a slightly semicircular arrangement, and, consequently, oblique angles in the rooms. It is worth solving such a problem not as radically as others, and starting a redevelopment because of this. Various design techniques will be appropriate here. For example, designing niches, zoning space, installing additional lighting.
Design solutions are a great option to solve the problem.
Living room with semicircular wall design
5 The height of the ceilings is a common and disliked drawback by many, which, unfortunately, cannot be fundamentally changed. Here, too, you can use designer visual effects that will visually stretch the room.
6 Small size of housing - when a two-room apartment is very small, it is not possible to expand the kitchen in it, create an additional room or share a bathroom with a toilet. If a small number of residents live in it, then a suitable way to expand the boundaries of such housing would be to demolish all existing partitions.
We visually stretch and expand the room with the ceiling and partitions.
Space saving option
The resulting space can be visually divided into functional zones. You will get a small studio apartment. But before its creation, the possibility of carrying out all construction work must be agreed upon with specialists and given legality in the relevant structure.
Advice Redevelopment should be treated not only as an architectural transformation of a room. It will be much more rational to combine the movement of partitions with design techniques.
Photo of the two-bedroom layout
Category: Layout ideas

