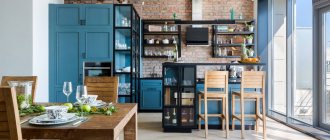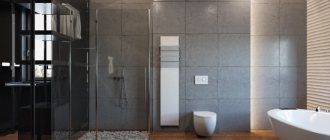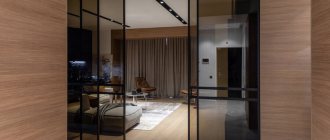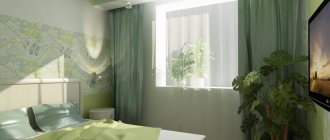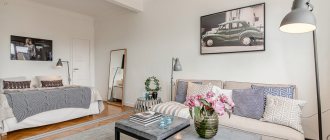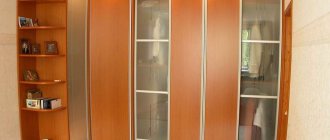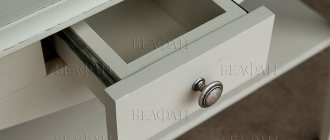Advantages of glass partitions
The popularity of using glass partitions for zoning is due to a number of undeniable advantages that make their choice optimal. Let's take a closer look.
- Preserving the volume of space. Glass partitions do not hide the volume of the room, which is especially important for small rooms. At the same time, they successfully cope with the main function - zoning the room.
- Insolation level . Maintaining the level of illumination is one of the main advantages of glass partitions. Such partitions are simply irreplaceable in cases where the design idea provides for the allocation of a certain area in which there is no source of natural insolation - a window.
- Protection from odors and moisture. The ability of glass partitions to retain moisture and various odors determines the popularity of their use for zoning the bathroom and kitchen.
- Space saving. Glass partitions are the thinnest among other zoning options, so they are indispensable where it is necessary to save space and every square meter counts.
- Versatility. Glass structures look organically in any interior, regardless of the style in which the room is decorated.
- Wide selection of decor styles. The possibilities for decorating glass partitions in a room are endless: they can be of different colors, vary in degree of transparency and texture, they can be printed with an image or supplemented with lighting.
- Environmental friendliness. Glass is one of the environmentally friendly building materials, so its choice is indispensable for lovers of natural materials in the interior.
- Installation. Unlike other types of partitions, various concrete and adhesive solutions are not used during construction, so after installation there is no need for cleaning work.
Why are they so good?
Designers have recently engaged in active campaigning, urging people to use glass partitions in their interiors. To support their thoughts, they cite a number of arguments and facts emphasizing the advantages of this particular type of partition. Among the advantages we should highlight:
- Universal application – glass is a convenient material that can successfully fit into a wide variety of styles and interiors. They will look original both in a high-tech bedroom and in a modern kitchen.
- Reliable tempered glass - the strength level of this material is very high, which means you should not be afraid that the partition can be damaged or broken. Now they are put on a par with materials that do not break.
- These partitions are very compact, they are thin and take up much less space than a brick or plasterboard wall.
- Easy to install. The installation and installation of a glass partition is easy; it can be carried out even in a room where the renovation has already been completed earlier.
- Creativity. Using glass partitions, you can bring original design ideas to life, transform the room, adding visual lightness to it.
- Visual expansion of space. These walls are very light, almost weightless. Thanks to this, they can make even a small room more spacious, and it will be easier to breathe in it.
- Another advantage of glass partitions is the absence of bureaucracy in relation to them. Installing a partition will not require permission from the authorities, is not subject to laws and will not require documentary recording of the redevelopment.
To properly care for the surface of a glass partition, it is enough to use a special rag; you can wipe the glass either dry or using detergents.
Glass partitions are stylish, fashionable, modern and very beautiful, but they are also expensive. It is this drawback that is the most important, according to most people. The price is quite high not only for the material itself, but also for the installation work, since only a specialist can install them correctly. If you choose non-standard and original designer partitions, then their price will be even higher, in addition, such a wall cannot be decorated with anything, because driving a nail into it will be a stupid idea. Among other disadvantages, one can note the impossibility of laying communication systems.
It is not advisable to install a glass partition between the living room and the kitchen, since some of the odors will be transferred to the living part of the apartment; if you are prepared for this, you can safely install it.
Disadvantages and features of use
Even with such an impressive number of advantages, there are also a number of features that can be attributed to the disadvantages of this type of decor and space zoning.
- Fragility of the material. Despite the increased strength of modern glass materials, compared to other options for zoning a room, glass partitions are the most fragile.
- Requirement for care. Caring for glass structures, although not difficult, must be done regularly. They need to be washed systematically, as dust will inevitably settle and leave fingerprints on the surface.
- Insufficient privacy. Complete privacy cannot be achieved with glass partitions. They create the illusion of privacy to a greater extent.
- Poor sound insulation. Glass has poor sound and sound insulation. If this is one of the main criteria for zoning, such structures are not your choice.
Glass sliding doors and partitions: product prices
Many domestic and foreign manufacturing companies are engaged in the production of sliding structures. Assembly is carried out on behalf of the customer, who has previously familiarized himself with the product catalog in electronic form. Before you buy sliding partitions for zoning a room, you need to come to a showroom or company representative office to see the model in reality.
This space zoning technique, such as installing a sliding partition, often looks fresh and non-trivial
The cost of sliding partitions and doors is determined taking into account the material for the door leaf, the mechanism used and the installation of the structure. The price is also influenced by the reputation of the manufacturer and the version in which the models will be produced: standard or individual. It should be borne in mind that the order completion time can be up to 3-4 weeks if the design is from a domestic manufacturer, and up to six months if the model is imported.
Installation of sliding partitions can be carried out both at the stage of renovation work and in an already renovated room
The price of a sliding partition, model Diana 2, with two panels of frosted glass with diamond engraving measuring 0.95 x 2.1 m is 46,500 rubles. The design uses a hanging mechanism. The model is equipped with a decorative overlay and is ready for installation without purchasing additional elements. The product comes with a 12 month warranty. Estimated production period is 4 weeks.
The price of partitions is influenced by many factors - from the material from which the structure is made to the degree of fame of the manufacturer
A glass sliding door from the Waterfall series will cost from RUB 43,600. for a complete set. Doors can be attached to both the ceiling and the wall. The manufacturer provides a choice of about 200 profile shade options, up to 10 types of glass, 15 opening methods, and about two dozen types of fittings. The design uses 8 mm thick tempered glass. The maximum height and width of the canvases are 3.2 and 1.5 m, respectively.
Installation of a sliding partition does not require approval from regulatory authorities or registration with the BTI
To make it convenient for the buyer to navigate the size and weight of glass sliding doors and partitions, many companies post special calculators on their websites to calculate the size of the canvas and the weight of glass required for it. This data will be useful when choosing a sliding mechanism. Prices in online stores are for informational purposes only and must be confirmed with the company manager when ordering.
A sliding partition that effectively divides a large apartment space into zones with different functions
Glass partition options
Glass partitions used for zoning living space are distinguished by the type of material, the presence of a frame, and the degree of mobility.
The following types of material are used to make glass partitions and walls:
- Tempered. In its production, the technology of processing glass mass at high temperatures is used. Thanks to this, tempered glass acquires special strength (up to 10 times higher than regular glass). When broken, such glass does not have sharp fragments, which is also a positive safety factor when used in a residential area.
- Triplex. This material has higher strength characteristics than tempered glass. In its production, several layers of glass and laminated film are used, processed using a special technology. Such laminated glass does not break into fragments under mechanical stress. All damaged fragments remain on the canvas due to their fixation with film.
- Reinforced . It has the highest strength indicators due to a special production technology, which involves the presence of a metal mesh in the glass mass. Due to this, cracks do not appear on the glass and it does not break even with mechanical damage.
According to the type of frame there are:
- Frameless or all-glass partitions . They are made from a single large sheet of material, and there are no frame structures. For installation, fasteners are used on the ceiling, floor and adjacent walls. Such partitions look light, voluminous and airy, visually expanding the space of the room.
- Frame structures. In them, the main load falls on a profile frame (metal, plastic, wood), which is attached to the floor, ceiling and walls. The glass can be either solid or divided into proportional parts by a profile - the so-called French glazing. This option is the most practical: if one part of the glass element is damaged, it can be replaced without dismantling the entire structure.
Types of glass and their maximum sizes
The same glass partition can be made from different types of glass. It is important to choose the right parameters and performance characteristics of the material, and for this you need to know their features and properties. If you came up with a similar design yourself, it is better to consult an experienced glazier. Not all designers have all the necessary information, and ordinary people are simply unaware of some things.
Glass partition can be with doors
Thickness for partitions for various purposes
First of all, you need to decide on the thickness of the glass, which is best used when constructing a partition. Depends on the type of partition, the location of its installation, and the type of glass used.
- All-glass ones are made of material 10-12 mm thick. You should not take a greater thickness, since the fittings are very difficult to find.
- Glass partitions in apartments and houses with imposts, frames are assembled from glass 8-10 mm thick.
Original solution... - In showers, the optimal thickness is 8 mm. You can take 10 mm, but this is an additional 5 kg for every square meter of partition area, and this is quite a lot. A reinforced structure is needed, which leads to additional costs.
If the partition is external, it serves to separate a covered veranda, winter garden, etc. Most likely, you will need a double-glazed window, and this is a different story and a different approach.
Conventional silicon glass
Glass partitions in an apartment can be made of transparent, matte, patterned, tinted, colored glass, mirrors and their combinations. The dimensions of the glass sheet depend on its type. A sheet of ordinary glass is 1200 mm wide and 2000 mm high. If larger sizes are needed, either make imposts (additional dividing profiles) or use tempered glass. It has higher strength characteristics; when broken, the fragments are not sharp, so the likelihood of injury is low. The maximum dimensions of tempered glass with a thickness of 6 to 19 mm allow you to make a solid partition for almost any room: 3210 mm * 6000 mm. There is only one drawback of this glass: it is expensive. And the larger the sheet size, the higher the price.
Triplex can be armored, or it can consist of three glasses glued with two films...
Laminated glass has even higher strength: duplex and triplex. Sheets of glass are glued with a transparent plastic film (duplex is glass with a film, triplex is two glasses and a film between them. The technology is developed so that the transparency of laminated glass does not decrease, when the glass breaks, it does not fly apart, but becomes covered with a network of cracks, the fragments remain hanging on the film. The maximum dimensions of duplex and triplex are 2600 mm * 3100 mm. Which glass is better for glass partitions in an apartment: duplex or triplex? You can’t say for sure - it depends on the purpose of the partition. Duplex is lighter and cheaper, triplex has better thermal and sound insulation characteristics So if a glass partition in an apartment or house will separate the room from the street, the best options are double-glazed windows or triplex.For an internal partition, you will have to choose between regular, tempered glass or duplex.
Organic glass
You can also use acrylic glass or polycarbonate sheets for glass partitions in an apartment or house. They have low thermal conductivity (0.2-0.3 W/(m K)), transmit light well (transparency up to 92%), weigh 2-3 times less (with the same thickness), and are more resistant to shock loads , cost less. These are their advantages. Organic glass also has high plasticity at a certain temperature, due to which they can be bent into any shape. After cooling, the glass retains its given shape.
Organic glass can be used to construct glass partitions in an apartment or house
The disadvantages are that the material melts at not the highest temperatures (250-300°C), scratches easily appear on the surface, which significantly reduce light transmittance. There is nothing you can do about melting - you cannot install them near heating devices or open flames. And they fight scratches by gluing a thin but durable film. Plexiglas thickness is from 2 mm to 50 mm, sheet dimensions are 2050 mm * 3050 mm.
There can be different objects in acrylic glass
Acrylic glass can be cast or extruded. Cast - more durable, can be of considerable thickness. Extrusion - thinner (maximum thickness depends on the extruder), can be light-proof, light-diffusing, colored. There is also decoacrylic, a variety with a matte or smooth surface. Various objects can be inserted inside - from sparkles to any small objects. Decorators love to use such acrylic glass.
Glass blocks and glass profiles
For stationary glass partitions for an apartment or house, in an office, you can use glass blocks and glass profiles. Both are glass products, but they have a different appearance and manufacturing technology. Partitions made from these materials allow light to pass through, but are not completely transparent. At best, silhouettes are visible. It’s impossible to make out the details, even in very good lighting.
Glass blocks are cast into specific shapes. Two identical fragments are then combined into one block - a parallelepiped. They are small in size, available in the form of squares or rectangles, made of transparent or colored glass. The edges can be smooth or patterned, with the grooved surface usually on the inside and the outside smooth.
Stationary partitions made of glass blocks and glass profiles
Glass blocks have good thermal insulation ability, since there is an air gap between the two glass walls. They are used to build a wall, like bricks, but it is not necessary to lay them staggered; there can also be a seam in a seam. Glass partitions in an apartment made of glass blocks allow light to pass through, but are not transparent. This is a good option if you need to isolate, for example, a bathtub from the rest of the room, or put a partition in a long room.
Stekloprofilit is a U or U shaped product made of bent alkali silicate glass. It is produced in long strips (up to 3 meters), which are inserted into a special profile. The wall can be assembled as a single wall, or as a double one, by turning the profiles towards each other.
Glass design and decor
Since glass partitions are not only a functional solution for zoning rooms, but also have a decorative function, manufacturers offer a wide selection of glass design options.
- Transparent. The classic version includes a transparent glass sheet. It freely transmits light, while the partition performs its functionality - it zones the room into parts.
- Matte. Mainly used in bathroom decor. The production technology of such material involves the application of a special matte paint and varnish composition or matting by mechanical processing. This allows glass to achieve opacity of up to 75%.
- Tinted . To give the glass a darkening effect, metal oxide is introduced into the glass mass during manufacturing. Another option for producing such glass is to cover the material with a special tint film. Suitable for zoning the living room and bedroom space.
- Opaque. Special processing of the glass mass with the addition of tiny non-paintable particles makes it possible to obtain opaque glass. Indispensable for zoning private areas. Can also be used to create partitions for dressing rooms.
- Grooved. Contains embossed patterns on the surface in the form of waves, stripes, diamonds and other designs. Creates a beautiful play of light due to the refraction of rays through the ribbed surface of the glass. This makes the corrugated glass partition look impressive even in rooms with insufficient levels of insolation.
- Oracle. This is glass covered on one side with an opaque film. Creates a high degree of privacy, while maintaining, like all other glass materials, light transmittance. Suitable for delimiting a sleeping area or zoning a living room in which it is necessary to allocate a functionally independent space.
- Stained glass and mosaic. Due to complex manufacturing technology, these materials are distinguished by the significant cost of finished products. But the price is justified by their high decorative properties. They are used, as a rule, in classic interiors and to create an interior in a Victorian style.
- Sandblasting. Processing the material with a sandblasting machine allows you to create any design on the glass. In this case, the pattern can be either matte or colored. To do this, color pigment is added to the stream. Such partitions will look harmonious in any room, being a bright accent that attracts the eye.
- Glass and other materials. Often, on frame partitions, along with the main material (glass), others are used: metal inserts, wooden decor, epoxy resin. This design turns out to be heavier and more solid, but due to glass inserts it allows light to pass through and does not darken the zoned space.
The importance of sliding partitions for zoning space
There are many circumstances when it is necessary to divide a living space into small separate zones. This could be a small area of an apartment in which a large family lives, where everyone wants to have a cozy personal space. Or you need to visually enhance a narrow and long room. Or it may be that the room is too large and needs to be divided into functional zones. For all these cases, you can use sliding partitions in the room.
Sliding partitions are successfully used for zoning space both in large rooms and in rooms with a small area
Installation of a sliding partition between the kitchen and living room
If, after redevelopment, the kitchen and living room have turned into a single whole, one of the options for skillful division would be to install a sliding partition between these two rooms. When closed, the partition will hide the process of cooking and temporary clutter on work surfaces; in the open position, the kitchen-studio will turn into a spacious dining room, where everything is at hand and you can quickly deal with serving.
A sliding partition made of glass and metal is installed between the kitchen and the dining-living room
Partitions with a roller mechanism can act as a sliding system in a combined kitchen-living room - they have a fairly easy move and are able to withstand considerable load in the form of numerous openings/closings. The absence of a guide rail from below in such a system preserves the integrity of the floor covering, which is welcome, since it supports the overall design of the room.
Transparent glass or plastic used as a material for the partition helps to visually leave the divided room open and large even when the doors are closed
Accordion partitions that use a combination of hinged and sliding opening methods will look original. Considering the small thickness of the canvases, when closed, such partitions do not take up much usable space. Often the line demarcating the kitchen area is decorated with a partition, the design of which is called cassette. It should be taken into account that such a model should be envisaged precisely at the stage of repair work, since it will be necessary to arrange a special niche for the movement of the canvas.
A sliding partition between the kitchen and living room made of matte plastic is not only functional, but also fits perfectly with the overall design of the room
If you use transparent glass or plastic as the material for the partition fabric, the space of the combined rooms will be visually open and large even when closed. The filling of the sliding system should be selected based on the style of the overall interior of the apartment. Modern trends are characterized by combinations of aluminum and glass; classic solutions are suitable for wood, bamboo and other natural materials.
For the installation of modern sliding partitions, there are many different solutions in terms of materials and designs, so any homeowner will be able to choose the option that is ideal for their interior.
Sliding partitions for room zoning: multiplication by division
The main disadvantage of Khrushchev apartments is the simple layout and small area of the rooms. And having a comfortable personal space is one of the main human needs. The basis of any redevelopment decision is the competent division of the apartment into functional zones. The use of sliding partitions for zoning will help avoid global reconstruction.
In a well-planned, cozy interior, first of all, there should be a place where each family member will feel calm and comfortable. And don’t be upset if you don’t have a free separate room for this in your house. You can organize your personal space without it by arranging a separate office or a quiet sleeping place, separated from the general space by a light matte sliding partition.
Functional partition separating the bedroom and living room space in a small city apartment
The cause of discomfort does not always lie in tiny square meters. If the room is spacious, and a family of four lives in it, separating individual zones using sliding partitions in the room will also be appropriate. However, when dividing one room into two or more, you always have to sacrifice a window. In this regard, you should carefully consider which part of the secluded corner will be without a window.
The small living space is divided into cozy zones using a sliding partition - the parent's and children's bedrooms
Zoning works great in children's rooms, when you need to allocate separate places for study and entertainment. And if there are two children in a family, zoning will help create a personal space for each of them in one room. Numerous photographic examples of delimiting space using sliding partitions in children's rooms will become a kind of guide for creating a comfortable interior for your little household members.
Sliding partition “accordion”: its design uses a combination of hinged and sliding opening methods
Kitchen
The use of various partitions when zoning kitchens in studio apartments is especially popular. They allow you to highlight the cooking area, while protecting the rest of the room from odors and fumes during the cooking process.
This technique helps to visually hide the kitchen work area, diverting attention to the elegant glass partition. At the same time, both a static glass partition wall and sliding or mobile partitions are suitable for decorating the kitchen space.
Room partitions made of wood or plasterboard
This type of material will suit any interior and will create a special attractiveness for the room.
The partitions separating the rooms are made in the form of solid structures made of wood or plasterboard.
Such structures are very lightweight and can be installed anywhere.
In addition, sliding doors in the form of a wardrobe can be mounted in such partitions. It is also possible to make sliding partitions themselves.
Children's
Zoning a children's room is especially important if there are children of different sexes or if the children have a significant age difference. A partition made of opaque frosted or colored glass will allow you to allocate private areas to each child without the effect of reducing the total area of the space and reducing the overall level of illumination.
It is important to install a partition only from safety glass (tempered, laminated, reinforced). This will protect children in case of damage to the septum.
Types of interior partitions
Depending on the design features, all partitions can be divided into two types:
• solid partitions; • frame-type partitions.
Solid interior partitions
Solid interior partitions can be built from gypsum concrete slabs and blocks, as well as laid out from brick (the width of such an interior partition is half a brick) or made from wooden lumber.
The design of frame-type interior partitions includes a frame, the internal space of which is filled with some kind of material (filler).
Frame-type interior partitions
The construction of frame-type interior partitions begins with the installation of the frame.
The materials used to construct the frame of such a partition are steel or aluminum profiles, profiles made of polymeric materials (in particular, PVC), and wooden beams.
To fill the frame space, sheets of plasterboard or polymer materials are used.
Plywood sheets, regular or eurolining, as well as other materials available on the market can also be used as filler.
Selection of materials for the construction of interior partitions
Gypsum concrete and brick interior partitions have significant strength, which makes it possible to further attach hanging furniture or other heavy objects to such partitions.
However, their construction and subsequent finishing require significant labor costs.
If the partition is planned to separate a room with high humidity (for example, a bathroom or shower room), then the use of materials that do not have a sufficient degree of moisture resistance is inappropriate.
So, in this case it is undesirable to use drywall.
Wooden interior partitions meet the highest environmental requirements.
Wood is easy to process and has sufficient strength, and after finishing it the entire room takes on a very attractive appearance. However, its disadvantage is low fire resistance.
Hallway
Glass partitions are also suitable for zoning a corridor. This type of partition will look advantageous in a dark or narrow room.
If there is no hallway at all, using a partition you can highlight the entrance area, which will create both additional sound protection and prevent the spread of dirt from the street.
Glass partitions are an easy way to divide space, suitable for both large and small apartments. The variety of their types and applications will allow you to choose the appropriate type of glass partition to suit every taste and fit into the interior of a wide variety of stylistic trends.
Design of room partitions: photos of impeccable solutions
There are dozens of options for using partitions in a room to delimit space. If you are not entirely confident in your design abilities, use a photo of the partitions in the room as a sample. Numerous options for successful ideas for using structures will become an example for creating a unique and most comfortable interior.
Wooden sliding partition between the bedroom and living room
Decorative finishing of openings is important when using sliding systems. Borrow ready-made examples of matching the decoration of the opening to the existing style direction. If there is a modern minimalist style or a high-tech line, then, in most cases, the opening should be left without a frame and decorated identically to the walls. For such cases, the installation of the guides is carried out flush with the ceiling surface.
Traditional stylistic trends are characterized by the use in the design of the opening of the same materials from which the sliding partitions are made. You should order a ready-made kit for decorating the opening along with the sliding system. Photos posted online illustrate the use of a corresponding decorative cornice to disguise the mechanisms of sliding systems.
The available photos of glass sliding doors and partitions will help you decide in which cases you should choose frosted, transparent or stained glass. Examples of designer-appropriate use of sliding partition models to transform a room will help you choose an option that will not overload the interior with an inappropriate design.
A lightweight plastic partition with a roller mechanism allows you to create a cozy and relaxing atmosphere in the bedroom
