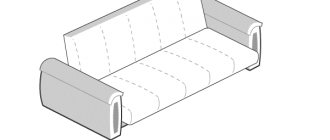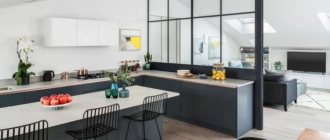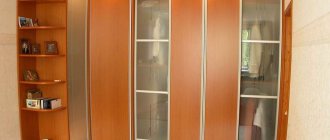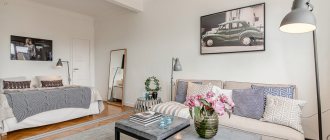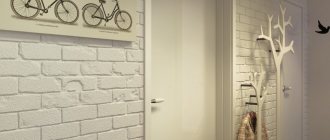In pursuit of the number of square meters and a beautiful, different from the rest, decoration of the apartment, many home buyers for some reason forget about... If not about the main thing, then about a very important element, structure or, in other words, the skeleton of each apartment - about the layout.
Its significance cannot be underestimated, and it simply cannot be overestimated. There are so many offers on the real estate market that would only become more attractive if the set of living rooms, kitchen and bathroom were presented in a different form. And at the same time, there are so many apartments, the order of the rooms in which was chosen and implemented so successfully that you immediately want to live there, even despite the cheap wallpaper and small area.
Many developers know about the importance of layouts, so they try to select only the best options for their clients. Others, also aware of this importance, on the contrary, leave apartments as empty spaces - let their owners handle the planning themselves.
The latter is especially popular in business-class properties and apartments - when you have everything you need to furnish your home (at least money and opportunities), it would be a shame not to take advantage of it.
But it’s interesting that when standing in front of a blank canvas, most people prefer to depict on it the simplest little apartment.
And developers are still trying to make sure that the windows of the desired apartments face two sides at once. This article of ours is about the vest, the queen of apartment layouts, its history, pros and cons.
What is a one-piece apartment?
The simplest explanation for the layout called “vest” is probably this - this is an apartment in which the rooms are located on opposite sides of the corridor. It is clear that the windows of the rooms face two opposite sides of the house. It turns out that from one half of the apartment you can usually see the street, and from the other, accordingly, the courtyard; one half is sunny, while the other is mostly in the shade. Baby vests are practically the yin and yang of the real estate market.
One-room “vests”
In theory, a vest can be an apartment with any number of rooms – well, maybe not a studio. But one-room undershirts are not very common, although they do happen - at the end of the corridor they have a bathroom (separate or combined, not so important), and on opposite sides of it, to the left and right, are the kitchen and living room.
One-room vest
Let's say you woke up in the morning in your bedroom, went out into the corridor, went to the toilet, then cleaned up in the bathroom, and then went to the kitchen to prepare breakfast. And your apartment itself reminds you in what order to carry out all these actions, it does not allow you to mix everything up and, say, have breakfast without brushing your teeth. Very comfortably!
Two-room and three-room “vests”
However, this layout is especially popular in apartments with more than one room - two or even three. This is understandable - there its capabilities are used somehow more competently, or something like that, to the fullest. And they don’t even really depend on the number of square meters, although, of course, the more, the better.
There are vestments in which on one side of the corridor leading to the bathroom there is a living room, and on the other there is a kitchen and a bedroom. There are similar ones, in which the kitchen is immediately combined with the living room, and opposite it there is, say, a bedroom or an adult + children's room, if we are talking about three- and four-room apartments.
There are those in which the corridor leads to the kitchen, and to the left and right of it are rooms and a bathroom next to one of them. This, by the way, is a very interesting option, because it will also have windows in the kitchen.
And let’s also mention almost the same option, only slightly improved - a kitchen-living room at the end of the corridor, rooms (bedrooms, children’s rooms, offices - whatever your imagination allows for) on the left and right. But, in general, even despite the variety of filling, all the vests are made according to the same structure - the corridor lies at the base, like a spine, and something is “built up” on it on the left, right and front.
Choosing an interior style
When choosing an interior design for a three-room Khrushchev apartment, functionality comes to the fore. After all, the territory is small, which means it needs to be managed wisely. Therefore, lush styles that involve abundant decoration are inappropriate here.
The best solution would be an economical, spectacular modern minimalist style. It not only looks chic, but allows you to use your home with the greatest efficiency.
Main features of minimalism:
- the general background is made in light shades;
- simple sealed design;
- mirror, glass elements that add air;
- dividing the territory into functional zones;
- instead of voluminous cabinets, compact vertical structures under the ceiling are used;
- multifunctional transformable furniture: sliding tables, wall cabinets, neat bedside tables;
- furniture is placed in the corners, freeing up the center of the room;
- lighting fixtures are camouflaged whenever possible;
- as much natural light as possible.
By looking at photos of design projects in the minimalist style, you can get a lot of useful ideas, while at the same time making sure that this style looks great.
And why exactly “vest”?
The name of this apartment layout is no less ambiguous than it itself. Some people like it for its simplicity, others are repulsed by it, but everyone will agree that in the context of the real estate market, among the various “apartments”, “lofts” and “townhouses”, the Russian word “vest” sounds somehow wrong. To some it will seem clear right away, even without explanation. But others, especially, probably, young people, will not succumb so easily. The time has come to explain to the most slow-witted people why a vest apartment is called a “vest apartment.”
Alas, its name has nothing to do with the open arms with which such an apartment seems ready to accept residents. And it can be explained by the similarity someone noticed with children’s shirts - you know, the ones without buttons in the front. The bottom of such a shirt is the entrance, its central part is the corridor, and the sleeves are the rooms.
The analogy can be continued by saying that the beginning of the sleeves are the doors to the rooms, and the ends are the windows. And even despite the fact that, according to this logic, some vest apartments have two sleeves on each side (what kind of children are they planning to put them on, I wonder?!), the comparison still seems extremely successful.
If suddenly you don’t like it for some reason, you can use a not so popular, but also well-known (at least to specialists) and very beautiful definition - “butterfly” apartment . There are no associations with any other butterflies except real ones: the corridor is the body of an insect, and the rooms of the apartment are its wings.
Choosing a stylistic direction
In a vest, you can embody absolutely any stylistic direction. There are no restrictions when choosing it. The character of the interior of each room will depend only on the taste of the owners. If a vest divides a corridor between two families, then on one side a modern style can be embodied, and on the half of the older conservatives - a timeless classic. Younger households choose:
- The Scandinavian direction comes from Sweden and Finland. Cool colors combined with white, eco-friendly elements and an abundance of light will help create a unique, beautiful northern interior.
- Minimalism. A practical and strict style that helps to surround yourself with only the necessary things. As a result, order in the room will help residents achieve internal harmony.
- Fusion This cheerful, reckless style is used to decorate the apartments of creative individuals who transfer the chaos from their heads into their surroundings.
- Futurism. A fantastic style that always tries to get ahead of its time and predict what interiors will be like in 100, 1000 years.
- Loft. Luxury and industrial notes are now at the peak of interior fashion.
- High tech. A technological style that organically develops in parallel with innovation.
Conservatives and lovers of traditions choose classics, compromise modern, art deco, art nouveau, constructivism, Provence, and colonial style. In cases where the older generation loves heavy chic, it is recommended to pay attention to Empire, Baroque or antique interiors.
Who was the first to realize that undershirts are cool?
According to some sources, the history of the vest layout dates back to the times of the Soviet Union, and it is connected with the well-known “Khrushchev buildings”. Vests offer the most functional use of apartment space, and also compensate with their convenience for a modest area, not the most attractive finish and thin walls.
Yes, maybe in some communal apartments of Stalin’s times the walls were thicker and the rooms were more spacious, but at the same time, in terms of comfort they were clearly inferior to undershirts. If earlier, even within the same apartment, something similar to a dormitory was arranged, but now within the same one apartment, each family member had his own corner. It is all the more easy to believe in this version of the origin of the name because Nikita Khrushchev probably loved vest shirts, or rather, their Ukrainian version - embroidered shirts.
And although placing rooms in one living space on two sides of the corridor, so that the windows face different sides of the world, was clearly thought of before Khrushchev’s times, the popularity of this idea comes from somewhere else.
Until now, developers working in different classes of real estate, from “standard” to “premium”, take advantage of its advantages and try to offer vests to their clients whenever possible. It seems that such housing has many advantages - but is this really so?
Choosing a color scheme
A correctly selected color scheme visually expands the space of even a small apartment. There is little free space in a typical Khrushchev apartment. Therefore, you should carefully consider the choice of shades of furniture, floors, walls, and ceiling coverings:
- light colors create the illusion of greater volume;
- a small pattern on the wallpaper makes the room more spacious, a large pattern reduces the space;
- It’s better to avoid using saturated bright colors in your design: they visually reduce the space, making your home look small and cramped. Use pillows, paintings, photos and souvenirs as bright accents in your apartment design;
- a glossy suspended false ceiling will visually expand the space if its color is lighter than the tone of the walls;
- 3D plaster or wallpaper with decorative patterns can become a separate color element of the design;
- For children, gentle pastel colors are optimal: they have a calming effect on the child;
- a small kitchen will seem more spacious if you use mirrored surfaces - for example, a refrigerator and cabinets.
Initially, the peculiar arrangement of rooms in an apartment from Khrushchev times does not contribute to comfortable living. Therefore, the design of a three-room Khrushchev apartment should be thoughtful. The main goal of the renovation should be functionality - of course, without sacrificing its excellent appearance. Then the old “Khrushchev” will turn into cozy and comfortable housing for all its inhabitants, which you can be proud of.
Pros of a one-room apartment
There really are a lot of advantages to apartments. For example, from your windows there will always be a good view - to at least two cardinal directions, or even three. From a noisy room overlooking the street, you can always escape to a quiet room overlooking the courtyard. If you want to see if there are traffic jams, look out one window; if you want to find out how a child spends time in the sandbox, look out another. In modern new buildings, undershirts often also receive two balconies. At least from one of them there will be a wonderful view, and the second, as everyone usually does, can be used as a storage room.
Photo – Igor Sobolev
You can also add one more plus here - of the two halves of your apartment, one will probably be light and sunny, and the other dark and shady . The opportunity to escape into the shade on a hot summer day or, conversely, to wake up to the rays of the sun in spring should be appreciated.
A more practical advantage of this layout, and not related to the aesthetics of the environment, is that because of it there will be no passage rooms in the apartment . Do you want to separate the guest and host areas? Please. Do you dream that small children will not interfere with your enjoyment of sleep in the bedroom? As easy as pie. Do teenage children ask for privacy? Well, it will also be easy to provide for them.
And even if someday it seems to you that the family has become somehow disunited, there is a way out
You can, for example, combine the kitchen with one of the rooms, turn it into a spacious living room - cook, eat and watch TV together. So, although the vest is highly dependent on its structure, it is also ready for variations.
And another advantage of the vest is that it’s completely practical. If you are unhappy with the performance of your hood, do not fear, this problem can be easily solved here. Open the windows in two rooms located opposite each other and enjoy the breeze flowing through the apartment. Your friends who live in apartments with a linear layout will be jealous of how quickly you ventilate and cool the rooms.
How to increase space?
Even if you don’t plan to demolish the walls, you can really increase the usable area of the three-ruble ruble by wisely managing the available territory:
- avoid unnecessary details of the situation, do not clutter up your home. Any item used in the design of an apartment must be functional;
- focus on height: cabinets rising upward, proper arrangement of furniture, proper lighting;
- hang mirrors, place transparent glass surfaces;
- The pantry can be turned into a convenient dressing room by installing shelves, hangers, and a chest of drawers for storing small items. A dressing room will be an excellent replacement for a closet, allowing you to significantly save space;
- a loggia or balcony can become a work office, a cozy nook for tea or a miniature gym. It is necessary to insulate the loggia or balcony so that it can be used all year round;
- Instead of ordinary swing doors, it is better to install sliding doors or accordion doors. This allows you to win up to 1 m2;
- lighting should be bright and abundant. Instead of one massive chandelier, use several spotlights. Methods for their location can be easily found in photos on the Internet. Well-lit rooms always look more spacious.
Disadvantages of “vests”
Unfortunately, not everything is so simple, and a layout that is close to ideal is still not ideal. Moreover, it is interesting that many of its disadvantages stem from its advantages. Take, for example, the opportunity for quick ventilation mentioned above - many can rightly blame it for creating unnecessary drafts.
C'est la vie
We do not know the exact statistics of diseases in connection with the layout of the apartment, but there is a feeling that the inhabitants of the undershirts catch colds more often than others.
Or the same sunny and shadow sides. And how will those who have decided: “I love the sun” or “I love the shadow” feel in a vest? The variability is exaggerated - get ready for the fact that, say, your kitchen will always be dark, and your bedroom will always be light. Compromise is, as we know, not always good.
It must also be recognized that the vest itself is not a panacea. Among them there are also more and less successful ones. Among the latter, for example, are those in which the corridor is too long - in pursuit of comfort and privacy in each room we end up with unused and, one might say, extra square meters.
Those who are accustomed to saving should be afraid of the same thing. This is quite logical, but one cannot help but say that it is not so easy to find a small and, accordingly, cheap vest - certainly more difficult than a studio or linear one-room apartment. In the real estate market, you have to pay extra for everything, even just for a convenient layout.
Modern kitchen design
Below we will look at current ideas in modern kitchen design.
Small household appliances built into the set
Small household appliances, like a dishwasher, refrigerator and stove, can also be built-in. For example, a deep fryer and charcoal grill can be built into a countertop, a microwave and coffee machine can be built into a high module. It’s worth taking advantage of this so that you don’t end up with too many items on the countertop later.
Glass kitchen apron with lighting
A glass splashback is the most practical and affordable solution for kitchen decoration today. It’s even better if it’s complemented by backlighting, as in the option in the photo above.
White color of facades and ceramics
White color in kitchen design is an absolute favorite in 2018. It allows you to make your kitchen as bright, fresh and attractive as possible.
Peninsula with stove and sink
A peninsula can be a real salvation in the interior design of a kitchen of any size. Elements such as a stove, extractor hood, sink, dishwasher and washing machine, oven, wine refrigerator or drinks refrigerator, as well as a teppanyaki grill, built-in steamers, wok panels can be built into the kitchen peninsula.
Open shelves for storing dishes and accessories
Undoubtedly, open shelves are very convenient for organizing the storage of dishes that you use regularly. They will also inspire you to buy dishes, and each (even the smallest element!) in a style that suits your set. After all, now everything will be in plain sight.
More drawers - fewer doors
This formula works for a kitchen in a modern style, where you want to create the most ergonomic format for cooking and serving.
Before and after: an example of a narrow kitchen renovation in a modern style
In the photo above you can see the stunning renovation of a narrow and long kitchen in a modern style.
Peninsula with bar counter and mirrored kitchen apron
Like the island, the peninsula can also be a very useful solution for a rational kitchen layout. A mirrored kitchen apron will help make the interior of a dark kitchen without a window lighter and brighter.
conclusions
Yes, single-room apartments are not without their disadvantages. They are generally not very suitable for people who are single and want to save money. But better plans for families than this have not yet been invented - and they are unlikely to be invented. You shouldn’t pay attention to their short history; instead, it’s better to try to make sure that the layout is not the only advantage of your apartment.
Attention! Despite the good example of the master’s work in the video, some buildings of the Novokosino-2 residential complex are unfinished. More details can be found at this link.
Living area and workplace
The living area has a set of furniture for a comfortable stay - a sofa, a table and a cabinet for various small things.
To watch video, use a television panel with multi-channel acoustics. The interior is built on color contrasts that give it individuality: the white and dark turquoise colors of the walls combine perfectly with the wood-effect floor finish and the color of the smoky oak doors. The corner part of the room is occupied by a workspace with a table of an interesting design, an ergonomic chair, and open shelves for placing folders and books. Ceiling directional lamps are used for lighting.
Option 4
What has changed:
- Dismantling partitions between the bathroom and toilet to expand the bathroom. The toilet is organized by erecting a partition in the corridor. A good option if you need a spacious bathroom, but a separate toilet is more suitable for you.
- The construction of a sliding partition in the bedroom is similar to option 2.
- Doorway between the kitchen and living room, similar to options 2 and 3.
Coordination: again the wet area moves into the corridor, and in this case there is also a need to extend plumbing communications. This is difficult both for implementation and for coordination, but it is possible to solve it.
Options depending on the type of building
A huge number of houses in our country were built under Soviet rule, which is why you can encounter a variety of types of layout, including not very convenient ones. In new buildings, more functional and convenient options for the arrangement of rooms are used, however, very often the layout depends on how convenient it is for developers.
If the houses belong to residential complexes, their layout is ready-made, standard, and often the finishing is the same.
Before starting the internal layout, the developer approves the apartment plans in the BTI. Any subsequent changes that will be made to the arrangement of rooms are considered redevelopment and must also be approved by the BTI.
"Stalin"
A 2-room apartment in a “Stalin” building has high ceilings, a fairly wide corridor and a large kitchen. “Stalin buildings” are often built in a semicircle, so in the “bending” areas of the building, apartments may have window openings of atypical shapes, as well as low illumination in some rooms.
"Brezhnevki"
In Brezhnev's houses, apartments have separate bathrooms (combined ones can only be in a one-room apartment). The rooms are isolated and designed in such a way that they face different sides of the house. The hallways have enough space to place a built-in wardrobe.
As for the construction material, reinforced concrete slabs covered with panels are used. The 1962 SNiP applies to construction.
Despite the fact that the total areas of the apartments are quite large due to the presence of a balcony (and in three- or four-room apartments there are often two), the usable area is not as large as it seems. The kitchen has an area of about 9 m2, the hallway is narrow.
"Khrushchev"
Khrushchev-era houses immediately make you think of cramped rooms and an awkward layout, and this is true. However, thanks to this housing program, a large number of families were resettled from communal apartments.
Of course, the initial layout of two-room apartments in these houses is completely inconvenient. The location of the rooms is adjacent or walk-through, with a total area of 40-45 m2. The ceilings are 2.5 m high, the external walls are 0.3-0.4 m thick. Accordingly, since the walls are thin, there is practically no sound insulation.
A standard two-room “Khrushchev” can have the following layout:
- “book” with a total area of 41 m2, its feature is adjacent rooms, and it is considered one of the most inconvenient;
- “tram” - a little larger, 48 m2, also with adjacent rooms, however, it is more convenient to redesign them;
- “mini-improved” – 44.6 m2 with isolated rooms, redevelopment is possible here, not only of the rooms, but also of the kitchen;
- “vest” or “butterfly” (here the area can vary depending on the size of the rooms, it can be 38, 39, or 46 sq. m) - the rooms are the same in size, isolated and located symmetrically, and despite the obvious convenience, redevelopment of such an apartment is very difficult.
New buildings
One of the main problems when planning a two-room apartment is the windows. Projects of brick or panel buildings that are beautiful on the outside and have a bizarre shape completely allow for the formation of “blind” apartments. These living quarters got their name due to the absence or small number of windows in them.
This applies not only to so-called affordable housing; this is also not uncommon in luxury buildings. There are options when a modern apartment or studio has a huge area of up to 200 m2, but is planned in such a way that it is completely impossible to change anything.
Basic zoning methods
Owners of studio apartments can be proud of their homes, as open space, like studio apartments, is very popular today. They keep the number of partitions to a minimum, while the emphasis is on space and freedom.
But in order to harmoniously organize the interior, it is necessary to resort to zoning. This is a kind of magic wand in the world of design, which allows you to divide a room into visible living areas while maintaining its functionality. You can use anything for this: from fabric to furniture.
Screens
Traditionally, ladies hid behind screens to change their outfit and maintain their dignity. For a long time, this element was forgotten - either because even in the smallest apartment you can find a place for changing clothes, or because of the variability of morals. But in vain, because this is the simplest option for a partition.
Screens are ideal for cases when you need to divide the space into two areas. At the same time, they are mobile, do not require complex installation, and do not take up much space when assembled. You can purchase products that will fit into any style, hide part of the room from prying eyes, or create light outlines, decorating the interior.
Curtains and drapes
To avoid a clear division of the room into zones, you can use curtains. They are best suited to enclose a bedroom, creating an intimate, cozy environment inside that promotes sound sleep.
Option 3
What has changed:
- The bathroom was combined and expanded through the corridor. We are not sure that such a large bathroom will be functional: we like the previous option with a storage room better.
- Creating a doorway between the kitchen and living room, as in the previous version.
- Two partitions were erected in the bedroom to make an easier entrance and create a niche for a closet or bed. This is a logical solution that does not require special costs.
Coordination: the bathroom occupies part of the corridor, which means moving the wet area: it needs to be waterproofed, then approval of the redevelopment is possible. The doorway is similar to the previous version. The construction of partitions in the bedroom does not cause problems.
New buildings
The layout of three-room apartments in new buildings assumes an area of 75 square meters. m. up to 200 sq. m. and further, but this already applies to luxury housing. Such apartments have more than one bathroom. The rooms are spacious, with the possibility of redevelopment. The ceilings are three meters high. The kitchen has an area of 12 sq.m. Modern expensive apartments have two floors with two bedrooms. These large apartments are turned into studios. But what is distinctive is that the corridors are quite narrow if the house belongs to the middle level.
An example of a modern layout of a three-room apartment
In new buildings the living space has always been more comfortable. Such houses have parking lots, a garbage chute, and parking spaces.
Living area and workplace
The living area has a set of furniture for a comfortable stay - a sofa, a table and a cabinet for various small things. To watch video, use a television panel with multi-channel acoustics. The interior is built on color contrasts that give it individuality: the white and dark turquoise colors of the walls combine perfectly with the wood-effect floor finish and the color of the smoky oak doors.
The corner part of the room is occupied by a workspace with a table of an interesting design, an ergonomic chair, and open shelves for placing folders and books. Ceiling directional lamps are used for lighting.
How to make the most appropriate design project for a two-room apartment P-44t?
Thanks to a thorough and balanced design project for the interior space of the apartment, it will be possible to harmoniously connect rooms separated by a corridor, bathroom or kitchen, filling them with an atmosphere of warmth and comfort. To effectively use every meter of space, changes are made to the design project by moving or building partitions, dismantling or moving walls, increasing the area by adding a balcony or terrace. Designing the living space of a P-44t series undershirt with redevelopment may involve dividing a huge room into 2 small ones, connecting a toilet and a bathroom, or connecting a kitchen with a guest room.
A large room with two windows can be divided into two rooms


