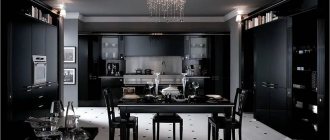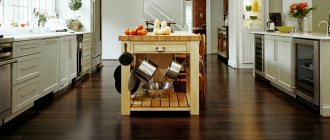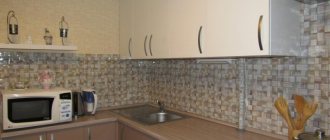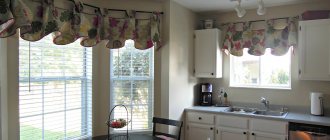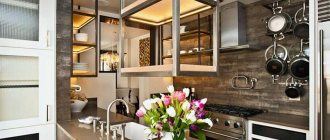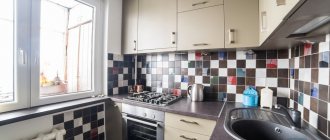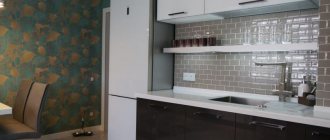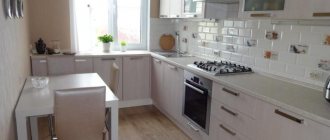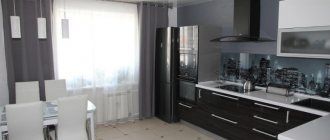The kitchen is where we spend most of our time. Not everyone has the opportunity to arrange a separate dining room - so breakfast, lunch and dinner are held in the kitchen.
A TV in the kitchen has long ceased to be a luxury or something special - it is a necessity and part of the leisure time of most family members. To highlight a TV area in the kitchen, you need to take into account the specifics of the room and many other details - details and tips in this article.
Choosing a TV for the kitchen
Choosing a kitchen TV has some subtleties that are definitely worth considering:
- body thickness;
- size (diagonal);
- viewing angle;
- design;
- functionality.
The thickness of the case must be selected based on the mounting location. For example, if the TV will be placed above the table, it should be as thin as possible.
The viewing angle is an important nuance specifically for a kitchen TV. In the kitchen you have to watch TV from different angles, and viewing from any side should be comfortable and convenient.
The design is selected to match the kitchen set or the entire kitchen design. This is an optional aspect when choosing, but the aesthetic side still plays an important role when choosing.
Functionality is determined by the individual wishes of users. You can purchase a regular one with a small set of necessary options or an ultra-fashionable functional copy.
Wall decor with TV
If you decide to hang it on the wall, then you can successfully beat this arrangement by resorting to decoration.
If the overall interior design is active, then you don’t need to decorate the wall. Sometimes small details can only be distracting.
The area around can be highlighted with a bright shade and lined with various materials.
Example of wall decor with a TV
If the screen is installed above the surface (set or cabinet), then it is enough to place a vase with flowers, candlesticks, photo frames, etc. on the tabletop.
Choosing a place in the kitchen: what to consider
Choosing a place in the kitchen to place the TV is a crucial step. The specifics of the kitchen space include temperature changes due to cooking, splashes of water from the kitchen sink, bright lighting, small space and many other factors that are worth considering.
Placement height . You must try to place the TV so that when viewing the picture on the screen does not look distorted. It is definitely worth taking into account viewing features - who, when and how often uses the device in the kitchen, and based on this, calculate the height.
Temperature . The TV should be located as far as possible from the stove - high temperatures are destructive even for the most durable model.
Viewing angle . Consider the angles along with the height - this will create the most comfortable viewing conditions.
Water . Water is destructive for such household appliances. Therefore, the TV must be placed as far as possible from the kitchen sink.
You can't do that
Bright lighting . Most often, the kitchen has bright lighting, but it is comfortable to watch TV in the twilight. This nuance should definitely be taken into account when choosing a location.
Types
Liquid crystal
Liquid crystal displays, which are famous for their reliability and low price, are not always suitable for the kitchen. The reason is the peculiarity of the matrix. A clear picture can only be seen from a certain angle, and from other points the viewing angle will be lost and the image will begin to distort.
Of all the types, with a limited budget, this is the best option in terms of price-quality ratio.
Plasma
By purchasing a plasma model, you will get an excellent picture that will not be refracted. But LED screens have a number of significant disadvantages. Their cost is high, durability is low, weight is high, and hanging it on the wall is problematic, and the opposite part gets very hot. More suitable for kitchen-living room.
Special types are also produced, for example, equipped with a sealed housing that will protect its microcircuits from moisture and high temperatures. They can be placed above the stove or above the sink.
Built-in models
The built-in TV is compactly installed in a cabinet or pencil case. It is equipped with a cooling system, due to which the back wall does not heat up without air circulation. Such equipment is several times more expensive than conventional analogues.
The built-in TV fits perfectly into the interior without disturbing the style.
Successful options for placing a TV in the kitchen
How to choose the most convenient and functional place to place the TV in the kitchen? There is no single answer to this question - everyone decides individually for themselves, and there are quite a lot of options for successful placement.
Integrate into kitchen set
TVs built into kitchen units represent know-how and modern technologies that only recently seemed like science fiction.
Built-in models are LCD TVs with a glass mirror screen and a metal body. It is these varieties that are not afraid of moisture, high temperature, dust and stains - they can also be placed in a cabinet near the stove or sink.
The devices can be built in next to the microwave in the upper kitchen cabinets, creating interesting design solutions.
Above the kitchen table
This solution is convenient and practical, but you need to take into account some subtleties:
Height . The TV should be at eye level of those sitting at the table - this is the most comfortable location.
Diagonal . The size of the TV should not be large, especially if the kitchen and table are small.
Slim mount . You should not choose a massive bracket - this solution is not suitable for watching TV shows at the table. The mount should be flat and small, and the TV should be as close to the wall as possible.
In the corner of the kitchen
A convenient option, ideal for small spaces. You can choose an angle from which there will be a comfortable view for both those sitting at the table and those standing at the stove.
Above the door
High placement is suitable for those who spend most of their time standing in the kitchen.
It is worth considering that the height should still be calculated based on eye level - watching TV shows or movies with your head held high is uncomfortable, especially if you have to do kitchen work while watching TV.
A swivel multifunctional bracket is a must here - you also need to take into account those sitting at the table. If the TV is mounted too high and without the ability to adjust its position, viewing will be uncomfortable.
In a niche
One of the most successful design solutions is a niche for a TV. It is most convenient if the niche was initially provided for during construction - this is a ready-made zoning; all that remains is to select the dimensions of the device and provide a TV output and electrics. You can make a kind of TV area yourself - modern designers love such options.
The main nuance of this choice is the size of the room. If the kitchen is small, you shouldn’t design a niche that will take up part of the space; it’s better to use a bracket.
On the shelf
If the TV is not too heavy and small, it can be installed on a shelf. Suitable for both separately attached and open kitchen shelves.
It is important to observe some points:
- TV weight;
- fastening strength and shelf thickness;
- the need to rotate and tilt the TV.
Keep in mind that the device standing on a shelf cannot be tilted down, and maneuverability is limited for turning to the sides. The shelf should be located as conveniently as possible in relation to the eye level of those who will most often use the TV.
On the tabletop
A convenient, practical and economical option is a countertop - there is no need for zoning, making special kitchen cabinets or installing brackets.
But there is one significant drawback - limited space. The countertop is where food and drinks are prepared, every centimeter is almost always used. And the TV will take up quite a lot of space and be capricious in relation to the proximity of the stove and faucet.
Harmony of devices
If you don't like the way your TV looks on the wall and it's too obvious, there's a cool camouflage option. A TV is a household appliance, just like a microwave and oven. To prevent it from looking like a foreign object, place the listed types of equipment in one place.
Photo: irastar.com
Photo: contendsocial.co
Placing TV in a small kitchen
A small TV is suitable for a small kitchen. And be sure to take into account the optimal distance from the screen to the eyes.
For example, TVs with a diagonal of 15–20 inches can be viewed at a distance of 1.5 meters, and 25 inches and larger - 2.5 meters. Accordingly, for Khrushchev’s kitchens it is recommended to purchase devices with a diagonal of no more than 20 inches.
The most suitable TV placement options for small kitchens:
- in the corner on a bracket;
- built into the kitchen set;
- above the door;
- on the windowsill;
- on the shelf.
Each decision is individual. In this case, it is necessary to focus not only on the size of the kitchen, but also on the layout, placement of the table and cabinets, location of the stove and sink.
A TV in the kitchen is part of the interior, a source of news and good mood. Proper placement of TV in the kitchen area will help you enjoy watching it at any time.
We use swivel brackets
This is the easiest and most accessible way for many. Attach the TV to a free wall using anchor bolts. This design is easy to install and allows you to change the position and angle of inclination depending on your needs. Moreover, the bracket is invisible behind the TV, so you don’t have to worry about the appearance of the wall.
This option is perfect for small spaces and will save space for placing other useful things, such as a microwave or coffee maker.
Photo: accesoalanube.com
Photo: decorpad.com
TV in the kitchen real photo examples
On the tabletop
The easiest installation method for equipment. No special fastenings are needed, the storage systems will be used for their intended purpose. Modern flat-panel TV models take up minimal space. This product is placed in the corner of the kitchen unit. The kitchen apron and countertop are extended to the wall with a window. This part of the room creates an ideal place for the device.
The functionality of the kitchen does not suffer. The screen is perfectly visible from the sofa and dining area. With this option, there are no financial expenses for installation, the screen is located at a height that is comfortable for a person. The device can be easily moved to another location; the useful area of the storage systems is not reduced. But this option is not suitable for small spaces where every section of the countertop is used for cooking.
Modern style in the interior of the kitchen-living room
This solution will appeal to sophisticated people who adore exclusive accessories. A mix of different styles, the predominance of marble finishes and soft upholstery of chairs in the dining group, as well as a velvet sofa, original lamps, authentic decor, innovative technology - all this harmoniously unites the modern design of the living room combined with the kitchen.
Photo from source: behance.net
Choosing a modern kitchen-living room: design
Finding your style is important because, firstly, the interior environment should please you with its aesthetics and functionality every day. And secondly, it predetermines a certain choice of furniture, finishing materials, decor, as well as the final cost of repairs, which all of the above has a direct impact on.
Among the points that you should pay attention to when choosing the style of the kitchen-living room, we list the following:
• design of the floor, door openings, walls, windows;
• the direction that prevails in the design of your home;
• proposed costs.
If the apartment has a kitchen-living room, the design of this room, of course, may not fully correspond to the basic style in which the apartment is decorated. However, it is important that no contradictions arise between them. Therefore, if the style of the apartment as a whole tends to be classic, a kitchen-living room, the interior design of which will be made in a modern style, will cause dissonance. And vice versa.
Tips on how to arrange a kitchen-living room
1. A powerful hood is a prerequisite for a comfortable existence in a recreation area, if these are projects for a kitchen combined with a living room. This will help prevent the undesirable consequences of food smells penetrating where they should not be:
- awakening the appetite of vacationers in the living room earlier than expected;
- absorption of unpleasant odors, such as fried fish, into textiles and upholstery.
Photo from source: 2hatches.com
2. Kitchen-living room ideas must be embodied in a very clear, carefully and detailed design project. When developing it, it is imperative to take into account not only the aesthetic component - style, harmony of color combinations, but also the height, weight of family members, the number of guests that can come at the same time and other features. This is necessary to ensure that the space is as ergonomic as possible.
3. The noise level of operating equipment (refrigerator, dishwasher) must be taken into account if there is a fold-out sofa in the living room area. It is important that the person who will sleep on it, if necessary, be as comfortable as possible, and that no extraneous sounds disturb his restful sleep.
Photo from source: pinterest.ru
In addition, in this case, you should definitely take care of decorating the kitchen openings with blackout curtains so that the early rising sun does not interfere with proper rest.
Photo from source: master-service.ru
4. If the design of a living room with a kitchen in an apartment or house is made in a style that does not imply the type of modern appliances, preference should be given to built-in models of household appliances that will help maintain the functionality of the kitchen at the proper level and skillfully hide behind the facades of the kitchen modules headset.
Photo from source: homedsgn.com
5. One of the best solutions for implementing a kitchen area, which will significantly extend the life of the kitchen unit, is the use of moisture-resistant materials.
This is especially true for countertops. After all, it is on it that the process of preparing dishes takes place, which means that it is subjected to the greatest number of tests in the kitchen. For the manufacture of ProfStandard countertops from the Kedr factory, moisture-resistant chipboards are used. Ergonomics
Kitchen-living room: design in Provence style
Provence is a style, every detail of which conveys the romance and tenderness, warmth and comfort of the south of France, in honor of which it acquired its name. The design of such a kitchen-living room is usually made in light colors. A variety of textured materials, ornaments, decorative elements are used here; textiles and flowers are appropriate. The palette is usually muted and soft. Preference is given to natural materials or their high-quality imitations.
Photo from source: pinterest.ru
Plain walls are the ideal solution in this case.
Curtains with a floral or checkered print are a characteristic detail for a Provence interior that will appropriately dilute the interior.
Vases, figurines, forged elements, jars and bottles tied with ribbons or twine, lace, bows - all these are decorative details that can be found in kitchens and living rooms in the Provence style. The main thing is not to overdo it, so as not to create an unpleasant feeling of disorder.
How to make a kitchen-living room? Zoning Features
Zoning refers to the division of a single space into parts that differ in the tasks and functions they perform. In this case, the space is divided into:
- kitchen;
- dining room;
- living room.
When decorating the dining/living room area, emphasize:
— or on the design of a spacious dining group;
Photo from source: pineterst.ru
- or in the relaxation area - with an emphasis on a soft sofa. At the same time, present the lunch group in a mini format:
- small table;
Photo from source: design-homes.ru
- its absence, and as an alternative - a bar counter.
Photo from source: design-homes.ru
