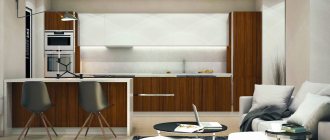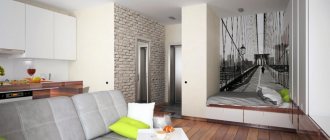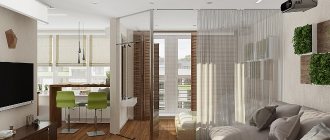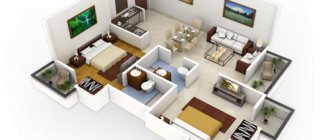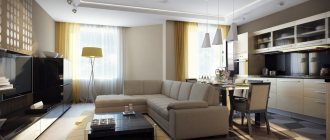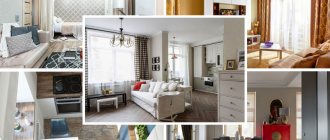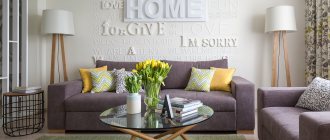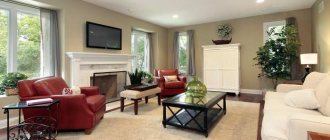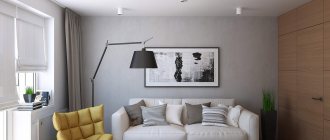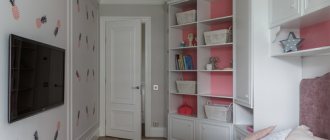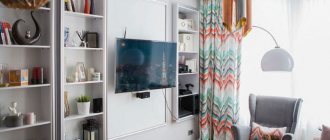A one-room apartment with an area of 44 meters is simply a godsend for our compatriots. After all, as a rule, in our country we are accustomed to rather cramped one-room apartments of no more than 30 square meters, located in Khrushchev-era buildings. Most often, one-room apartments with an area of 40 square meters or more are the prerogative of new buildings. Young families, sometimes with children, buy such living space. And in order to feel comfortable and allocate each family member their own square footage, you have to remodel, moving the kitchen into the hallway or combining it with the living room.
Most often, after purchasing a home, even at the renovation stage, a space is allocated for the kitchen in the hallway, while abandoning gas stoves. And the room, indicated on the plan as a kitchen, is given over to an “office”, setting up either a nursery, a living room, or a bedroom for parents. Thus, both adults and children have their own room. Today we will look at various options for planning and design of one-room apartments with an area of 44 square meters.
Layout and interior design of a one-room apartment 44 meters
The layout of this apartment resembles a butterfly, with both rooms facing different sides of the house. The location of the kitchen is linear, along the entire wall of the living room. They did not extend the kitchen set further so that the kitchen would not be located opposite the entrance to the bathroom.
The main color for the entire apartment is white, this is especially true for small rooms. But even with such dimensions, the kitchen has everything you need: stove, oven, sink, refrigerator (built-in), microwave and dishwasher. There are also a lot of storage spaces for dishes and kitchen utensils.
The apartment itself is in a building where most of the apartments are open-plan studios. This apartment is intended for a young family, often without children, or students. The entrance is like a hotel room, directly from the street.
There is nothing superfluous in the bedroom - a double bed and a bedside table. If desired, you can place either another wardrobe or a TV area opposite the bed.
The combined bathroom is designed in white tones, with dark tiles on the floor. By eliminating the bathtub and replacing it with a shower, we were able to find space for a washing machine and dryer, which were placed in one column.
Design features of the series and facade finishing
The number of floors of P-46 houses varies from 12 to 14. The first floor in P-46 is usually residential, but there are modified projects where it is provided for infrastructure facilities.
The designers used 32 cm thick expanded clay concrete with a layer of insulation as the material for the external panels. The internal load-bearing walls are made of reinforced concrete panels (18 cm), the non-load-bearing walls of the building are made of the same material, but they are thinner (14 cm); material for partitions – gypsum concrete (8 cm). Interfloor ceilings are hollow-core large-sized reinforced concrete slabs (14 cm).
The walls of the load-bearing type are all external three-layer and inter-apartment single-layer panels, as well as some internal ones.
The roof of the P-46 high-rise buildings is flat; in some buildings there are protective canopies above the balconies of the top floors. Above the top floor there is a technical floor where engineering communications are located. The technical underground room is used for the same purposes.
A positive point is the presence of two elevators in each section, however, both of them are passenger elevators, which can cause certain difficulties with lifting goods.
Among other “panels”, the P-46 project is externally distinguished by the asymmetrical arrangement of loggias and balconies. The colors of the facades are predominantly beige, brown, blue or white.
Layout and modern design of one-room apartment 44 meters
This apartment is located in Stockholm (Sweden) and, accordingly, is decorated in a Scandinavian style - there is nothing superfluous here, the simplest zoning and the absence of elaborate decorative elements.
This living space is intended either for one person or for a couple without children. Here they didn’t even separate the bedroom or move it into a separate room, they simply combined it with the living room. Thanks to this technique, the absence of fragmentation into small spaces, the room seems large and spacious.
The basis is a light background, white walls in the hallway and kitchen, and almost invisible stripes in the living room. The natural wood floor will certainly remind you of rustic coziness, and the gray sofa and the matching pouffe invite you to sit down.
The entire apartment has natural wood floors - residents of Scandinavian countries value this natural material in their interiors. The remaining rooms of this home are in neutral light colors.
Thoughtful layout and design of a modern one-room apartment 44 meters
Initially, this spacious one-room apartment had no walls at all. The designer was faced with the task of correctly highlighting the bedroom, living room, kitchen and bathroom areas. At the same time, it was necessary to equip a spacious dressing room and a relaxation area.
The spectacular design of a one-room apartment with an area of 44 meters is combined with a convenient layout. The apartment is intended for a young man without children, a young family can live.
In decoration, preference was given to natural materials and textures. Therefore, there is a massive oak board on the floor, and porcelain tiles in the bathroom and hallway have the texture of stone.
The kitchen is combined with the living room, separated by a dining group. Separate rooms in this apartment are a bedroom and a bathroom.
In the bedroom, in addition to a spacious dressing room for storing everyday and seasonal items, there is a system around the bed where you can place both bedding and any clothes.
The bathroom in the apartment turned out to be small - only 2.5 square meters, so a solution with a shower came to mind. Also, the washing machine and dirty laundry basket were moved to the storage system in the hallway.
Solutions for decorating small spaces
Repair for an apartment of 44 sq. m is more difficult due to the small living space. The housing design should be without unnecessary furniture and bulky cabinets. Redevelopment is carried out to increase living space and expand the living space, kitchen or bathroom. If you manage to combine the living room with the kitchen, zoning is carried out.
According to the designers, the best layout for the Khrushchev house would be a 2-room studio. This project combines one of the living rooms, a kitchen, and a small corridor. In the living room-studio, with the help of zoning, a place is separated for cooking and dining, relaxation for the owners and guests of the apartment. The bedroom remains separate and can be decorated differently from the general area.
If it is not possible to remodel a two-room Khrushchev apartment into a studio apartment, it is recommended to use a minimum of furniture when decorating your home. Refuse doors to rooms and kitchens or install folding or sash movable models. After dismantling the pantry, the corridor expands. In this place they put a closet or convert the room into a dressing room. Balconies or loggias are often insulated and allocated as an office.
Kitchen decoration
Khrushchev kitchen design 44 sq. m is carried out using a small set and a rectangular table with a tabletop. To save space, you can eat on a wide windowsill.
Furniture should have spacious drawers and hanging cabinets. The following shades are suitable for the interior: beige, violet, natural shades of wood and greenery.
When remodeling, a non-load-bearing wall is removed. For a studio apartment, a bar counter or shelving is installed, which performs a separating function. The kitchen set is placed along the wall opposite the eating area. If you need a lot of household appliances, the table is moved to the living room area. A powerful hood is installed in the studio kitchen, which will prevent excess odors from cooking from being distributed. In the photo you can see the design in a 2-room apartment:
You may be interested in: What nuances you need to know before buying real estate in Georgia
Bedroom interior
The bedroom in the apartment should be isolated from the living room and kitchen. You shouldn’t overwhelm it with unnecessary furniture and bulky cabinets. It is enough to put a bed, bedside tables and a chest of drawers. To save space, purchase a folding sofa.
Use pastel colors to decorate your bedroom. On the wall opposite the bed: large flowers or geometry on the wallpaper, photo wallpaper with nature or just a contrasting color. Hang eco-style paintings above the bed.
To visually expand the area, you can make a suspended ceiling.
The photo shows how to properly decorate a small area:
Living room design
The most difficult thing is to decorate a living room in a small two-room apartment. For modern design, bright colors and shades are used. Choose useful furniture, install built-in wardrobes on the entire wall, wall or floor racks, shelves, small folding sofas and sofas.
To visually expand the living room area, one wall is covered with bright wallpaper with geometric patterns, flowers or animal figures. The windows along the wall are covered with light transparent curtains, which will create additional space. The cabinet is installed with a mirror surface.
Photo of the design of a living room in a two-room apartment of 44 square meters. m:
Room zoning
The living room, which is combined with the kitchen, should contain several areas: dining, working and relaxation. Zoning is carried out with a sofa, glass or fabric partition, or bar counter.
It is better to use a glass table, chairs or stools should be light. With the help of a podium and different floor coverings, you can visually divide the space and allocate space for the bedroom.
In the design, a separate room or children's room is hidden behind a door that matches the color of the wall.
In the photo you can see how best to delimit a small room into functional zones:
Toilet and bathroom layout
Bathroom in Khrushchev 44 sq. m has a small area, so the problem often arises of how to install a washing machine, a cabinet for household chemicals, and cosmetics. You can expand the space through the corridor using redevelopment. Also, some designers suggest installing a shower.
The color of the walls should not be dark. It is better to combine 2-3 colors and use vertical stripes. A large frameless mirror and a light wall cabinet will visually expand the space.
Photo of the modern design of an adjacent bathroom in a two-room apartment of 44 square meters. m:
Balcony project
Significantly increase the area of a two-room apartment of 44 square meters. m possible by using a balcony or loggia. At the same time, be sure to insulate the room. Additional squares are allocated for an office or as a relaxation area. A rack, shelves, and drawers for storing things are also installed on the balcony.
You may be interested in: Apartment design 60 sq. m: solutions for couples and families with children
The photo shows interesting design options for a balcony in Khrushchev:
Interior of a one-room apartment 44 meters
This apartment is intended for one person, possibly a couple without children. There are only 2 windows, which immediately limited the possible location of the kitchen in a room with natural light. Therefore, it was decided to “give” the windows to the bedroom and living room.
The bedroom in this apartment is separated from the living area by a sliding glass door-partition. There is nothing superfluous in the rooms, not even decor on the walls, so as not to overload the space. The ceilings in this apartment are low, so even the furniture was decided to be lower.
The kitchen in this 44-meter apartment is a dedicated corner in the living room, where natural light enters from the adjacent bedroom. The disadvantage of the layout is that the door leading to the bathroom, as well as the hallway, is close to the kitchen.
The location of the apartment on the ground floor in this case can be attributed more to the advantages than to the disadvantages: a small place for relaxation was equipped here, protected from prying eyes by a wooden partition.
Bedroom: study in blue tones
The room has a rectangular shape, so the Moon sofa bed and TV are placed in the central part. With the help of wall projections and color gradation, they are separated into an independent “relaxation area”. There are cabinets for things near the door, and a “working corner” is located near the window. The furniture is custom-made to fit exactly into the geometry of the walls.
Central part and work area
Open white shelves combined with blue and white walls visually expand the space, and a rug with a broken pattern creates an additional accent. The chandelier is compact, it does not “conceal” the height of the ceiling, two sconces provide the necessary illumination of the “rest area”.
Bright one-room apartment in Scandinavian style with an area of 44 meters
The layout and design of this 44 meter apartment is worthy of attention. The basis is Scandinavian style, but with classic elements. This is how moldings, high ceiling and floor plinths, as well as a stucco rosette under the chandelier appeared on the light gray walls. The kitchen was moved into the living room, but it fits in so organically that it looks unified with the surrounding space.
The work area, stove and sink were placed in one line, but the refrigerator had to be moved to the window.
In the miniature bedroom we managed to place a double bed, a built-in wardrobe, built-in niche shelves and even hang cabinets above the bed for storing linen. The monochrome palette, the main one for the entire home, smoothly flowed into the bedroom.
A bathroom with small white tiles is a common solution for Scandinavian apartments. Instead of a bathtub, there is a shower cabin, which saves space and simplifies cleaning.
In the hallway, instead of a massive closet, there is a hanging structure in the form of a pipe for hangers. Shoes and small items can be stored in a narrow chest of drawers.
Bright one-room apartment with a sleeping place in a niche
The layout of this apartment is interesting in its solution for placing a sleeping place: the bed was placed in a niche, on either side of which there were spacious built-in wardrobes.
The interior itself is decorated in light colors - barely noticeable gray in the living room, white walls in the kitchen and small splashes of warm shade in the form of pillows, furniture and bedspreads.
Despite its size, the kitchen has everything you need, but at the same time the space does not look cluttered.
The key feature of the layout is the ability to place a workplace in a small corridor, which will allow you to work and not disturb those who are relaxing in the room.
Interior of a one-room apartment 44 meters: layout and design
The layout of a one-room apartment must be carefully thought out so that it is comfortable not only to stay, but also to live in it. To do this, it is necessary to take into account everything: from the gender of the residents and their number to the lifestyle and time that is planned to be spent in the apartment.
In this apartment, it was decided to abandon natural light in the kitchen, giving the window to the bedroom. And although the room turned out to be miniature, it has everything for comfortable rest and sleep.
Light walls and facades in the kitchen are the only solution for a room without a window. Difficulties in planning also arise due to incorrect room geometry. Along one of the walls there was a work area with a sink, a refrigerator and a storage system, on the contrary there was an induction hob with an extractor hood and small cabinets.
The bathroom traditionally has a shower stall, the doors of which fold down when not in use. White tiles and the same plumbing fixtures have already become familiar to Scandinavian interiors.
So, we hope that our review of one-room apartments will help you decide which layout to choose for a 44-meter one-room apartment, how to arrange the furniture and decide on the zoning of the space.
Color palette for walls and furniture
For the main space of such an apartment, it is preferable to choose light color combinations. Light shades of gray and gray-blue in the design of walls and floors, with the addition of camel hair in furniture design, will create a feeling of lightness and freedom. This color scheme will visually enlarge the space and set the mood for relaxation after a hard day at work.
