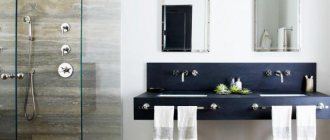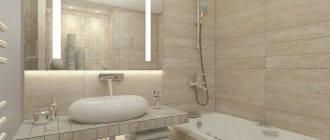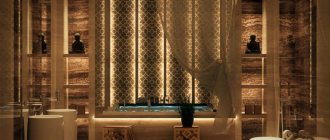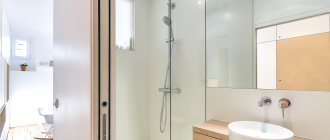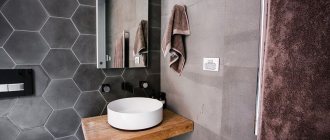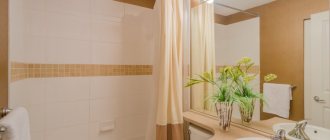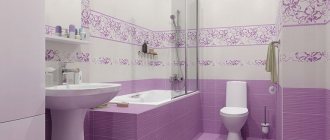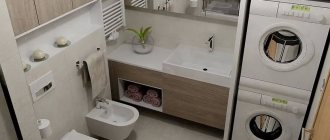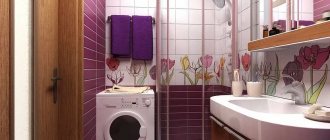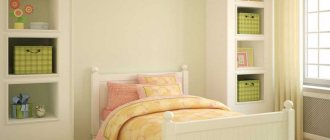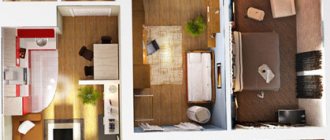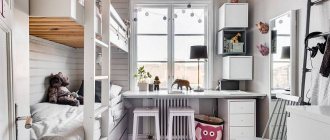Choosing good plumbing
When choosing plumbing fixtures, in addition to sizes, you should rely on the general color scheme of the room. The bathroom and toilet should blend into the space so as not to create unnecessary color spots and not overload the room.
If choosing a shower stall, focus on shower trays with glass doors without inserts or decorations. Glass will not visually cut or make the room smaller.
How to expand the bathroom area or where to put the washing machine
The design of a small bathroom must be developed based on the features of the apartment layout and plumbing communications. Quite often, in order to make a bathroom comfortable, it is necessary to completely change the layout of pipes and drains. This is especially true for those design solutions that plan to combine a toilet and a bathroom.
Thus, due to the small size of the room, it is best to give preference to small-sized household appliances with an angular design.
Option 1. Buy baby washing machines. There are special lines of washing machines of small sizes. Eurosoba is one of the best companies, known for its European quality.
Small cars can be placed even in the smallest room.
Option 2. You can also expand the space in the bathroom by choosing a shower stall instead of a bulky bathtub. In terms of saving space and water, a shower cabin has an undeniable advantage over a bathtub, but to install it you will most likely have to redesign and change all communications.
Placing a washing machine under the sink will also significantly save space. The photo shows the compact model Eurosoba 600 (high quality washing, lasts 15 years or more).
Correct lighting
Lighting helps to visually expand the space; there should be a lot of light in a small room. It is better to place the lamps on three levels:
- basic. Ceiling lights throughout the area. Recess the lamps into the ceiling by 1.5-3 cm so that the light does not shine directly into the eyes, but is gently diffused;
- spot. Install additional lamps in areas that need bright lighting. Light bulbs will not be superfluous near the sink and cabinets;
- hidden. Hidden lighting is convenient for night trips to the toilet. LED strips hidden under cabinets and mirrors will create soft lighting that will not irritate the eyes and cause insomnia.
Try to choose laconic and small lamps.
Avoid decorations and massiveness so as not to overload the space. 12 diagrams of possible locations of lamps in a small bathroom
Design options
According to designers, 3 square meters can be used to decorate a bathroom in various stylistic directions.
Always the right classic will help to visually expand the space by decorating the walls in pastel colors. Shelves and drawers made of natural wood will suit the interior, provided that you choose a small size.
Minimalism is typical for modern interiors. Laconic shapes, clear geometric lines and the absence of a large number of accessories are the best solution for a small space.
Strict and stylish minimalism will help solve the problem of rational use of space in a small room. The absence of unnecessary details and every item in its place are characteristic features of this direction.
A recently popular Scandinavian style is the use of light colors to decorate a room. Unusual plant patterns on tiles and original accessories will make the bathroom interior unforgettable.
The loft style is rarely used in the interior of small rooms. One of its characteristic features is wall cladding with natural stone or brick. Painting the walls white will expand the space of a small bathroom.
Choosing a Provence interior style will be a good option for a bathroom of 3 square meters. Delicate pastel shades of lavender and lilac will create an atmosphere of cleanliness and freshness in the room.
Color scheme and decor
Light natural colors are suitable for small rooms. Designers use white, beige, light gray, dirty blue, lavender.
Light colors visually expand the space and help you feel comfortable.
When decorating a room, you should not use more than 1-2 shades. This applies to finishing, furniture, and decor. All elements must be designed in similar shades, otherwise the space will begin to put pressure psychologically.
It is generally better to abandon decor in favor of functional things: towels, rugs, bottles for shower gels and shampoos designed in the same style.
Disadvantages and difficulties
Before installing a sink above a washing machine, be sure to familiarize yourself with the possible pitfalls. There are only a few, but they are important.
The first problem is the most obvious: the wrong choice of location. Calculate all the distances down to the millimeter and carefully consider whether it will be comfortable for you. So that you don’t end up with literally nowhere to turn around in the bathroom.
A more serious problem is directly related to the combination of plumbing and electrical appliances. If you don’t have experience, trust the installation to professionals, because it’s about safety. And a short circuit is not the worst possible consequence.
The most difficult thing is to choose a siphon. But this can also be solved! Take a closer look at the special sinks that are already sold complete with it and are designed for just such an installation.
Also keep in mind that the water from the sink will drain worse than with a regular vertical drain. This means you will have to carefully use and design the system in such a way as to avoid stagnation.
Bathroom design in Khrushchev (90 photos)
How to save space in a small bathroom?
To make the most of your free space, craftsmen and designers recommend considering 3 tips.
- Choose hanging furniture and plumbing fixtures. The space under the items can be arranged as additional storage space: install a basket for dirty laundry or boxes with household chemicals.
- Involve different levels . On the bottom place only what cannot be lifted: a bathtub, a toilet. If possible, make storage cabinets, even the washing machine, hanging so as not to lose useful meters on the walls.
- Combine items . If convenient, a washing machine recessed into a niche can be installed above the toilet. Place the sink on top of the washing machine instead of a nightstand.
The main thing with this arrangement is to take into account the location of inspection hatches and shower doors, cabinets, and a washing machine. Check that everything opens freely and does not interfere with work.
Bathroom with toilet and washing machine
Renovating a bathroom with a toilet and a washing machine begins with a detailed study of their location and sewerage distribution. The solidity of the interior from the previous point is established precisely at this stage.
Washing machine location
Fact: A freestanding washing machine looks bad. Descending order of effect from a design perspective:
- The washing machine is completely hidden behind opaque doors.
- Built into a niche or under a sink, but open.
- Freestanding.
It is very tempting to completely hide the washing machine, but this is possible starting from at least 6 square meters of bathroom area. The depth of a standard washing machine is 40-45 cm, but this is on paper. In practice, manufacturers do not take into account the hatch and the top cover (protrudes from the back). In reality, it eats up at least 50 centimeters of depth. Therefore, ideally, go and choose a washing machine with a tape measure, and use your own measurements to figure out whether it will be possible to install it. For a modern bathroom, integrating a washing machine is critical.
2nd standard - washing machine under the sink in the bathroom. This is the most practical option because... It does not take up any space at all, plus there is no need to make an additional sewage drain and cold water supply - everything is in one place.
A countertop is made on top of the washing machine, and either a sink is built into it or an overhead sink-bowl is used. Please note that since the height of the washing machine itself is about 85 centimeters, the final height of the sink will be approximately 95, and this is higher than the standard. Here's a photo showing the difference:
There are no more practical options for integrating a washing machine. For a 4 sq.m bathroom, a washing machine under the sink is standard . Raising the height of the sink a little is an adequate compromise.
Embedding a washing machine in a niche not under the sink is only available for bathrooms larger than 4 square meters. The option is also normal.
A freestanding one greatly reduces the cost of the bathroom interior and, in my opinion, this option should be avoided at all costs. For example, here are a bunch of real photos of such bathrooms with a freestanding washing machine - it’s up to you. 4 not hidden objects greatly reduced the cost of the interior.
Toilet
If you want to get a truly decent design for your bathroom with toilet, then the following rule is strictly necessary:
The toilet is only wall-hung with installation.
A wall-hung toilet is more expensive than a floor-standing toilet, but it's worth every dollar. A set consisting of the toilet itself and a hidden installation from all sorts of famous manufacturers will cost around $300-350. If your budget is limited, search for “Toilet set with promotional installation + your city” and you can almost always find a complete economy class set for about $150. And this set will still be better in appearance and practicality than any ordinary toilet.
Another argument for bathrooms around 4 square meters: how much would you be willing to pay for 1 additional meter of bathroom space? So is the saving on the toilet area and wall-hung toilet worth the loss of space, which is inevitable if the installation is not installed?
The toilet area in the combined bathroom is ideal for hiding the boiler. The standard is to place it above the installation and hide it behind furniture doors. If you don’t need a boiler, it still makes sense to put closed shelves on it - storage space is always in short supply in a small bathroom.
Design of an area with a shower cabin
Shower cabins look quite modern, and their presence already brings a piece of style and beauty to the bathroom. Meanwhile, it can further help the bathroom look charming and beautiful. To begin with, you should not hide the shower stall behind additional partitions. The presence of glass, transparent, frosted or darkened, is already sufficient protection from prying eyes and splashes.
Further, when installing a shower stall, you can afford to decorate this area to your liking, despite the cost of some finishing materials. The secret is that you will need a tiny amount of them. So, even an expensive mirror mosaic can fit perfectly into any budget. Moreover, small mirror pieces help to visually enlarge the room and, thanks to the glare from the lamp, create a play of light in the bathroom.
Finally, you can decorate the fences themselves. So, on sale you can find adhesive sheets that can be used to decorate glass fencing. This will slightly complicate the space and visually enlarge it a little. It is better to choose the most neutral compositions - stripes, wavy lines, circles. And of course, all this must correspond to the existing design in the bathroom.
