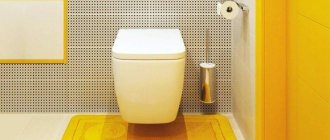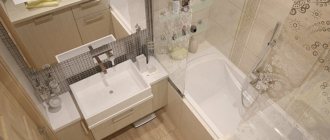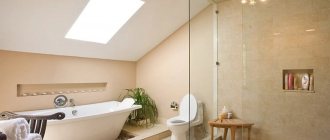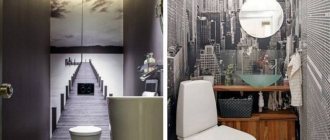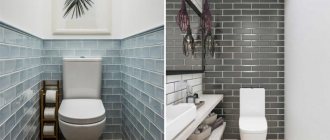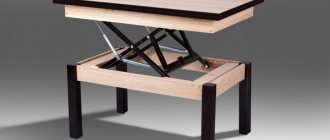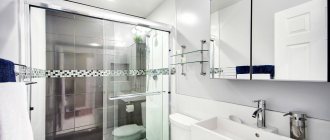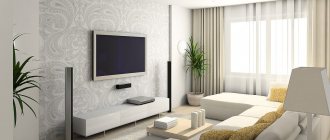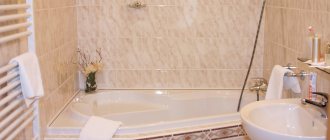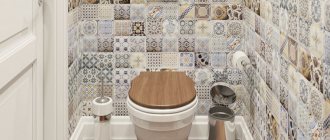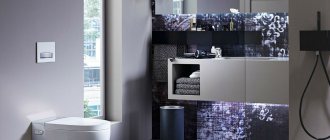Layout of a small bathroom
The layout of a compact toilet depends on the size of the room and the possibility of expansion through the corridor. If demolition of walls is not included in the plans, then you can resort to other measures.
- Remove the washing machine from the small toilet (move it to the bathroom or kitchen).
- Installing a wall-hung toilet that fits any small interior saves space, and all its communications are hidden.
- Instead of cabinets for storing cleaning and disinfectants, use a niche above the toilet.
- If more than 4 people live in the house, then for the convenience of getting ready in the morning, you can put a sink in the bathroom.
- The door should open without obstacles.
- A glossy floor, walls or ceiling will reflect light and visually enlarge the interior of a small toilet.
Bathroom design
A bathroom in a wooden house can be designed without any special reference to SNiP and SanPiN, but certain rules must still be observed here. This way you can avoid all sorts of surprises and problems in the process of organizing a bathroom in your dacha with your own hands.
Where to begin?
First of all, we need a floor plan of the entire house, with the location of sewer risers, ventilation ducts and water pipes indicated on them. This is if the house is almost completed and the wiring of all systems is completed. If the house is in the design stage, then you will have more freedom when designing the bathroom.
Here are the questions that need to be decided at this stage:
- The number of people, and, accordingly, the number of rooms into which bathrooms must be distributed.
- Your own wishes regarding the filling of a restroom or bathroom in a log house - the presence or absence of a bidet, replacing a bathtub with a shower, etc.
- Does any of the future residents have needs in connection with which the restroom or bathroom should be enlarged or specially equipped?
- The maximum budget you can allocate for all work.
Based on this data, you can make calculations of the minimum and maximum size, as well as the number of bathrooms. You can make a sketch of the designed room, by hand or in a computer program.
Installation of a bathroom in a wooden house: preliminary planning
Choosing the location of the bathroom
First of all, it is necessary to say about several rules that should be followed when choosing a place. The order in the list corresponds to the degree of importance of the items:
- The bathroom should not be located above the living quarters if we are talking about a two- or three-story house. Failure to comply with this point may lead to problems when registering a finished home.
- Bathrooms located on different floors in a village house should be located on top of each other. Here we are talking about the convenience of connecting to sewerage, water supply and the use of ventilation ducts.
- The toilet is installed no more than 1 m from the riser, and a bathtub or shower cabin - no more than 3 m. This should be taken into account when installing a separate bathroom in a log house. This distance ensures optimal flow of water into the sewer. Increasing it may require the installation of pumps for forced outflow.
Bathroom in a house made of timber: location on the plan
There are also nuances that are responsible for the comfortable operation of bathrooms in the house. It is best to organize a bathroom in a frame house next to the bedroom if we are talking about the second floor, where sleeping areas are most often organized. The ideal option is to enter directly from the bedroom. And if we are talking about the first floor, where the kitchen and dining area are usually located, then here, on the contrary, the bathroom and the entrance to it should be located away from these rooms. But this question rather concerns ethical standards.
Dimensions of a bathroom in a private house
Size standards exist only for restrooms: 80 cm width and 120 cm depth. For a bathtub and a combined bathroom, standards exist only if there is a disabled person in the family. The numbers are as follows: a restroom with a washbasin - 160 cm by 220 cm, a combined toilet or bathtub - 220 cm by 220 cm.
Also, when calculating the size of the bathroom, you should include the following figures:
- The distance between the axes of washbasin drains is from 70 cm, the free space in front of the sink is from 70 cm.
- From the wall to the washbasin - from 20 cm, from the washbasin to the toilet - from 25 cm.
- The distance from the bath to other objects is 70 cm.
The minimum numbers are given here, and if you have large areas, you can increase them at your own discretion.
Installation of a bathroom in a private house, in the village: distance between plumbing fixtures
Wall decoration
The interior decoration of a small toilet can be varied, depending on the renovation budget.
Wallpaper
There are no windows in the toilet, but there is relatively high humidity, so you need to choose vinyl wallpaper with non-woven backing, which is moisture resistant. The walls must first be leveled and treated with an antifungal solution.
The design can be floral, patterned or geometric. You can also wallpaper it in different colors, for example, green and white wallpaper to visually enlarge the interior of a small toilet.
In the photo, the walls are decorated with vinyl wallpaper in dark and light shades, which emphasize the interior of a small bathroom in a classic style.
Photo wallpaper
With photo wallpaper you can highlight one or two walls of the toilet against a plain background of neutral wallpaper without a pattern. Images are suitable based on the style of the interior, for example, for a marine style, an image of waves or a beach is suitable. It could be a landscape, rivers, sea animals, mountains.
Tile
It is better to choose large and medium-sized tiles; you should avoid small tiles (mosaics). With glossy tiles, the floor should be matte, and vice versa. The tiles can be separated by friezes, laid parallel, in a checkerboard pattern and diagonally in order to hide the non-parallelism of the walls.
In the photo, the walls and floor are decorated with large tiles; the cabinet is built into the wall and does not protrude above the toilet to save space.
Liquid wallpaper
For liquid wallpaper, the surface must be puttied and primed. After applying the wallpaper, let it dry and apply a protective layer of acrylic-based varnish. Interspersed with sparkles and silk threads will give the walls of a small toilet an interesting look.
Laminate
Laminate can be glued directly to the wall, then the space will be hidden no more than when laying tiles. You can use laminate to decorate one wall, part of it, or completely make the wooden interior of a small toilet, but then you need to select different colors of wood for the floor and walls.
Dye
The paint must be resistant to moisture and have antibacterial properties. Water-based paint with an acrylic, latex, or silicone composition is suitable. Surfaces can be painted in two colors in different ways:
- visually separate the bottom and top of the walls;
- make a careless border of color transition like strokes or a smooth amber;
- paint opposite walls in different colors;
- make the wall behind the toilet contrasting.
The photo shows the interior of a small modern bathroom with light painted walls and laminate flooring, where white trim adds space.
Panels
The panels will hide 5 cm of the wall on each side, but will hide obvious uneven surfaces. Plastic panels save budget and time spent. When installed correctly, PVC does not allow moisture to pass through and does not contribute to the formation of fungus.
Combined finishing
The combination of two finishing materials is often found in the interiors of a small toilet without a bathtub. Common combinations:
- tiles and paint;
- tiles and liquid wallpaper;
- tiles and wallpaper;
- wood panels and paint.
How to decorate the walls in the bathroom? Tiles, porcelain tiles or wall frescoes?
Wall decoration with ceramic tiles is the most popular solution for bathrooms. This is understandable, this material is not afraid of water, high humidity, temperature changes, and is quite easy to clean. However, there are other solutions: decorating the walls with porcelain stoneware or, recently fashionable in country houses, a wall fresco. Let's look at their features in more detail.
When choosing ceramic tiles for the bathroom, it is important to consider not only its pattern and texture, but also its color. For small bathrooms, it is recommended to choose tiles of light and cool colors. You can also visually expand a small bathroom by using a tile pattern: horizontal stripes and any other horizontally placed decorative elements will do the job perfectly.
Tiles in warm and dark colors will look great in large bathrooms. The main thing is not to overdo it, after all, the bathroom is a place for relaxation, and black or bright red tiles are clearly not welcome here. As mentioned above, the colors in such rooms should promote rest and relaxation.
Another important factor is the size of the tiles. Many property owners make the same mistake of choosing small tiles for small bathrooms. This solution will make a small bathroom visually even smaller. It is optimal to use medium or large sized tiles, or lay porcelain stoneware.
Porcelain tiles are more expensive, but they also look richer. This wall decoration will visually enlarge the room. When choosing porcelain tiles for a small bathroom, try to give preference to cold, gray and light shades.
Wall frescoes and paintings will help decorate the bathroom and make it appear larger. They will give the room more depth, visually expanding its volume and the distance between the walls. This finish is inexpensive and easy to design. And with a wide variety of designs available, you can always choose a wall mural that matches the decor of the rest of the bathroom and your personal preferences.
Wall murals are best placed on small parts of the walls. Wall paintings are best applied to glass or laminated - this will better protect them from moisture.
Flooring
The main requirement for materials for finishing the floor is that it is not slippery and can withstand moisture well.
Tile
The tiles can be stone or porcelain stoneware; light shades are preferred. The floor can be a single color, with a design of different sizes and laying methods; wood-effect tiles are also popular.
Laminate
The laminate must be of a water-resistant class with impregnated edges, a protective top layer and a moisture-resistant PVC backing; the cork backing will absorb moisture.
The photo shows the interior of a small bathroom with laminate flooring in brown tones, which matches the color of the sink.
Linoleum
If linoleum is installed correctly, it will not accumulate dust and fungus underneath. It needs to be laid on a flat surface, glued and sealed with a plinth adjacent to the wall (or use a rubberized plinth). You should choose commercial grade linoleum with increased wear resistance.
Self-leveling floor
Self-leveling flooring made from a self-leveling mixture of cement, sand, gypsum can be epoxy, polyurethane, white, gray, transparent, with a 3D pattern.
The main stages of building a bathroom with your own hands
The location of the shower plays an important role: firstly, it must have access to a water source, and secondly, it must be connected to a sewer system, or, at worst, a cesspool or treatment facility.
A bathroom in a wooden house (no matter what it is made of: profiled timber or logs, or chopped by hand) is equipped in several stages:
- arrangement of the sewerage system is the most important part, it needs to be addressed first;
- the next stage is a ventilation device;
- Next, waterproofing is laid and all necessary plumbing is installed;
- the final stage is finishing work.
Installation of a sewerage system in a wooden house
Ceiling decoration
Stretch ceiling
Stretch ceilings are not afraid of moisture, are easy to maintain, can be glossy and reflect light, and are available in a wide range. For a small toilet interior, it is better to choose a single-level fabric.
Panels
MDF or PVC panels are suitable for economical finishing. There are seamless panels with visible seams.
Dye
Paint for the interior of a small toilet should be chosen in light shades (white, gray, sand, rosy, blue). The paint is applied either water-based or water-dispersion (acrylic and latex) with antifungal additives.
In the photo on the left, the walls and ceiling are painted with the same paint, which creates the effect of a continuation of the wall. White lighting reflects off a white surface and adds space.
Drywall
A plasterboard ceiling hides 5-7 cm of the distance of a small toilet, but also hides the interfloor slab or ceiling unevenness. You can make a niche or a backlit wave out of drywall. It can be repainted and thereby change the interior of the toilet.
Selection of plumbing fixtures and furniture
Plumbing fixtures in a narrow toilet should be small, not clutter up the space and remain functional.
Sink
For convenience and hygiene, you can install a sink in a small toilet that does not take up much space. The sink can be corner and placed above the cistern, square or rectangular. Faucets are also made in small sizes. The sink can be wall-hung, corner, or with a bedside table.
In the photo on the left there is a wall-hung sink and toilet in the same color with gold-plated fittings to match the classic white and purple bathroom interior.
Toilet
The toilet can be installed in the classic version - in the center against the wall, or in a corner. Compact installation toilets present no difficulties, look miniature, and do not take up much space. There are floor, hanging, corner.
Color can be standard white, black, red, blue. If the interior of a small bathroom is themed or monochromatic, then the emphasis can be placed not on the wall, but on the color of the toilet. For example, a red toilet will suit a red, white, or black toilet interior.
Furniture
In addition to plumbing, it is better to avoid placing a washing machine and cabinets in a compact toilet. You can limit yourself to a wall cabinet or shelf, a niche for storing paper and cleaning products.
Lighting and decor items
Lighting
Lighting should be basic and local. For basic lighting, lamps built into the ceiling with a frosted glass shade or small spotlights are suitable. Sockets and switches must be drip-proof. Decorative lighting can be along the ceiling, along the baseboard of any color.
The photo shows a combination of main, niche and decorative lighting in a small bathroom in a brown-beige interior.
Decor
There should not be a lot of decorative accessories in a small interior, but decorative tiles with a pattern, highlighting a color accent on the walls, a colored toilet lid, a soap dish, and framed paintings are acceptable. To increase the space near the front wall, you can hang a mirror from the middle of the wall to the ceiling.
Color solution
Color design ideas do not depend on the size of the room, since any color has several subtones that are suitable for a narrow or small toilet.
White
White color in the interior of bathrooms is more common than others; it makes the toilet lighter and more spacious. Combines with other pastel and bright shades: black, grass, scarlet, beige. The emphasis can be placed on a color installation. Milky and ivory shades are similar.
Black
The black interior is combined with white sanitary ware. Combines with gray, scarlet, amber colors.
Black and white
The black and white interior of a small toilet is combined with contrast. The ceiling and floor can be white, and the walls are laid with black and white herringbone or checkerboard tiles. Combinations and proportions vary in different ways.
In the photo, snow-white plumbing fixtures and glossy black decorative tiles create an organic look to the interior, where cool lighting plays a big role.
Green
Green color is reminiscent of nature, combined with coffee, white, beige, and gold colors.
Yellow
The yellow interior of a small bathroom does not overload, fills the room with warmth, and is combined with cornflower blue, black, and lilac.
Grey
The gray interior along with the chrome faucet, buttons, and metallic finish create a modern style. Combines with white, pink, black.
In the photo on the left there is a gray and white toilet with an installation and a washbasin, where communications are hidden under a niche and serve as an additional shelf-table.
Red
It is better to dilute the red color with white plumbing fixtures, black or yellow decorative items. Goes well with white.
Beige and brown
Beige and brown are successfully combined in a small space, complemented by yellow, white, and sand colors. Dark brown wood can be combined with beige paint.
Blue
Blue is popular in combination with blue, white, emerald, and black. The tiles, toilet bowl, and lighting can be blue.
In the photo on the right is the interior of a blue bathroom with a checkerboard floor laid diagonally, this technique visually pushes the walls apart.
Small bathroom color
When selecting furniture and accessories, try to ensure that they harmonize in color not only with each other, but also with the existing decoration of the bathroom.
The optimal colors for a small bathroom are, of course, any light, pastel and bright colors. Using cool colors, such as grey, white, light green, blue, pale purple or powder pink, is also a good idea. These colors will make it seem like the walls are further apart than they actually are.
Interior items in small bathrooms should match the color of the walls, but not merge with them. For example, white or metal furniture will look great in a blue bathroom. And, for example, you can put wooden furniture in a green bathroom. White furniture will also go well with this color. A bright bathroom is a great choice. An even better solution would be to buy pastel blue furniture.
Did you find this article helpful? Please share it on social networks: Don't forget to bookmark the Nedvio website. We talk about construction, renovation, and country real estate in an interesting, useful and understandable way.
Bathroom interior styles
Modern
The modern style is created by ergonomic plumbing installations, gray and white colors, a minimum of decor and functional arrangement.
Classic
The classic interior of the toilet can be seen in beige and gold colors, decor with paintings, plain walls, soft lighting and gold fittings.
The photo on the left is a small powder room with tile floors and a wall-hung sink with gold-plated fixtures in a classic style.
Loft
A loft-style toilet is most often plain white or gray, sometimes with brickwork, simple small lamps, and matte flooring.
Provence
The interior of a Provence style toilet can be white-green, white-lilac. Wallpaper is chosen with images of flowers or stripes. The cabinet above the toilet is made in Provencal style and painted pastel green.
Scandinavian
The interior of a Scandinavian toilet is simplicity and minimalism. White plumbing fixtures are combined with light wood-like flooring, brick-like ceramics and small flowers in pots.
Nautical
The marine style is created with the help of 3D wallpaper, blue tiles, blue mosaics, self-leveling 3D floor with an image of the seabed, white walls with blue streaks.
In the photo on the right is a small seaside bathroom with a sink-cabinet and a standard toilet, where a mirror and a painting decorated with rope reminds of the sea.
