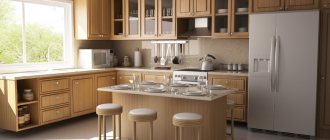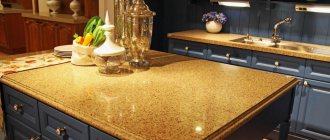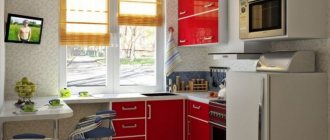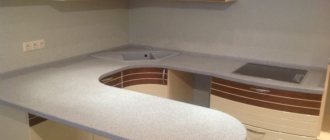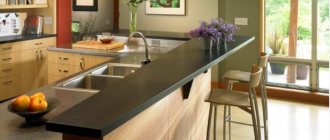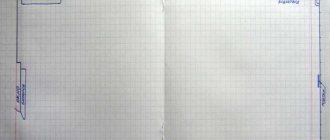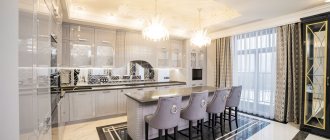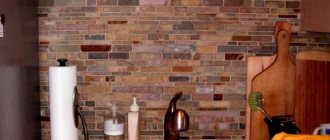The kitchen is the energy center of the home. Housewives spend most of their time on it. There is no need to prove to anyone the need for proper organization of space in this area. This problem is dealt with by a whole science - ergonomics. If the housewife does not experience discomfort when preparing food, everything is at hand and she does not have to make unnecessary movements, then everything is organized correctly. In such a kitchen you don’t feel tired, and cooking is more enjoyable. Let's try to figure out how to achieve this result.
What does ergonomics dictate?
The main work surface in the kitchen is the countertop. Vegetables are chopped on it, meat is beaten, and dough is kneaded. To make all these operations convenient and not tiring, it must be correctly located. Ergonomics dictates in the kitchen compliance with the rule of the “golden triangle”, the vertices of which are the stove, sink, and work area. The distance between them should be as convenient as possible so that the housewife does not have to wind up extra meters when moving from one zone to another. Any unnecessary movements in the kitchen are a source of fatigue and discomfort.
On the other hand, the stove should not be placed next to the sink to prevent splashes from flying onto the hob. A work area should be located next to the sink - this makes it more convenient to wash food before cooking. Follow these rules whenever possible. We've sorted out the horizontal placement a bit, but what about the vertical one? In other words, at what level from the floor should the tabletop be located to achieve maximum comfort?
Summarize
At first glance, installing a kitchen unit is simple. In reality, this is not the case - the procedure will require taking into account several important parameters: the height of the kitchen owner, the location of the stove and hood, the size of the furniture itself. If the installation is carried out incorrectly, the hanging elements of the set will be uncomfortable to use. If you are not sure that you can choose their position correctly, it is better to refer to the values established by GOST. It was designed in such a way that the furniture would be comfortable to use for people of all sizes.
gas stove
Where should the sink be?
And then it is necessary to calculate the parameters for the other vertices of the triangle, because the countertop is not only a table for preparing food, but also a sink and a hob. Let's start with the sink. Since every centimeter is important to us, we again take on the calculations.
To calculate the optimal sink height, you need to:
- Bend your arm at the elbow and measure the distance from the concave arm to the floor.
- Bend your palm into a fist and measure its height. Fist height is the distance from the thumb to the little finger.
- Subtract the second from the first value. The resulting difference is the optimal sink height.
If you often wash dishes, you have to bend down, it is more convenient to make the sink slightly higher than the main work surface, at a distance of about 10 cm from the elbow. However, in practice, the opposite often happens: the sink is located lower - this makes it more convenient to put dirty dishes in it. How to position the sink - be guided by your feelings. Ergonomics only gives recommendations, but does not dictate anything. In addition to height, the sink has other dimensions, and they should suit your needs. Everywhere you need an individual approach.
Standard sizes of kitchen units
As already noted, kitchen furniture modules can be placed on the upper and lower levels. Their typical sizes were determined taking into account the average physiological characteristics of a person, mainly his height.
Kitchen unit dimensions
GOST regulates standards for certain dimensions of interior items installed in the kitchen.
Table. Standards set for kitchen cabinets.
| Parameter | Size, mm |
| Module height (including table top) | 850…900 |
| Tabletop depth | 600 |
| Depth of the lower cabinet (internal), not less | 460 |
| Depth of wall module (internal), not less | 270 |
| Height from floor to top shelf of wall cabinet, no more | 1900 |
Kitchen furniture dimensions
In practice, the parameters of furniture offered to the consumer often differ slightly from the specified values.
Dimensions of lower modules
Furniture modules
When purchasing standard furniture, you need to pay attention to the following characteristics:
- optimal overall height of floor cabinets: 85...95 cm. In this case, the thickness of the tabletop is also taken into account, varying from 2 to 5 cm (it depends on the model and material from which the tabletop is made);
- the depth of the desktop surface is usually 60 cm;
- the tabletop can protrude 5 cm from the facade. The table surface can protrude to the same distance in relation to the back wall;
- cabinets can have a base at the bottom measuring 8...10 cm;
- standard module depth: 50 or 55 cm;
- The width of the lower cabinets is usually selected from the range: 30, 40, 45, 50, 60, 80 and 90 cm.
Important! Recently, multi-level work surfaces have become popular among designers. This is due to the fact that it is more convenient for housewives to perform various operations when preparing food at different levels. For example, it is comfortable to process food at a height of 90 cm, to wash dishes at a level of 100 cm, and to cook on a stove with a hob installed at a distance of 80 cm from the floor.
Dimensions of suspended structures
The standard dimensions of the upper modules are also designed for the average housewife.
- Height: 60, 70, 80.90 cm (some manufacturers may also offer a cabinet with a height of 120 cm).
- The depth of the structures is usually 30 cm.
- Width standards correspond to the parameters of the lower cabinets.
Upper kitchen modules
The distance between the shelves in the cabinet can be 20 or 30 cm. Despite the fact that current standards determine the maximum height of the top element to be 190 cm, however, it is also possible to exceed this parameter. In addition, wanting to make maximum functional use of the entire space of a small kitchen and installing structures almost to the ceiling, many deliberately resign themselves to possible difficulties.
Despite the accepted standards for hanging cabinets, which take into account the ease of their operation, if the apartment owner wishes, higher structures can be installed. Frequent use of the upper shelves is not very convenient, especially for those who cannot boast of significant height.
Cabinet sizes and ease of use
However, to accommodate products and items that are not used very often, in kitchens with high ceilings it is not uncommon to fill all possible space with furniture. To make it easier to get what you need, many people use small stepladders or stools.
Today, interesting solutions are offered for organizing access to areas of wall cabinets suspended high. For example, the installed electric drive allows you, after pressing a button (in some models, you can simply pull the handle), to lower the top shelf down to the required distance.
Lift system for kitchen cabinets
A stepladder that extends (after pressing the keys with your foot) from the lower cabinet also helps to operate all the compartments of the wall cabinet as needed. In this case, there is a big disadvantage of the design - the device hidden in the module takes up space that could be used for storing kitchen utensils or installing equipment. Designs that fold into drawers have also been developed.
Extendable stepladder
The design of a kitchen set may involve various ways of installing wall-mounted structures:
- at the same height;
- at different distances from the ceiling and work surface.
Of course, if there is such an opportunity, it is more convenient to order furniture with individual parameters. In this case, you can easily take into account the wishes of the hostess and use the available space as functionally as possible.
Installation height of upper level cabinets
To make it convenient to work in the kitchen and to place household appliances on the countertop, you should not hang the cabinet below 45 cm from the work surface. If the owner's height exceeds average, this parameter can be increased to 60 cm.
Installation height of upper level cabinets
There is a dependence of the installation height of the modules (lower part) on the height of the main cook.
Table. Distance from the bottom surface of hanging cabinets to the floor.
| Man's height | Distance, cm |
| 175…178 | 150 |
| 185 | 160 |
| 200 | 175 |
When installing cabinets in which exhaust devices are built-in, the standards for the placement of this equipment become decisive. In kitchens with gas stoves, hoods cannot be installed lower than 75 cm above the hob. If we are talking about electric stoves, then it is recommended to maintain at least 65 cm.
The upper modules can be mounted on a wall where there are no floor cabinets or work surface. In this case, they are guided by the ergonomics and design of the entire headset. The same principle is used when installing furniture above appliances (refrigerators, ovens, microwave ovens, etc.).
Wall cabinets in the kitchen
When calculating the distance from the tabletop to the bottom of the hanging furniture, first of all you need to focus not on the rules, but on your preferences. Despite accepted standards, some install cabinets at a height exceeding 70 cm. This is more convenient for them.
Incorrectly placed upper modules can significantly complicate the cooking process for the housewife. This not only leads to rapid fatigue, but is also fraught with injury. There are often cases when a cook hits a cabinet with his head. One of the reasons for the problem is the low location of the piece of furniture.
Important! Before ordering furniture, you need to prepare a drawing in order to correctly calculate all the parameters.
Basic tips for creating a comfortable and optimal room
Cozy and functional kitchen.
When creating a high-quality room with optimal parameters, the recommendations of professional designers are taken into account:
- The dining table should be comfortable for every person in the family, so special high seats are purchased for children;
- A special dining area will certainly be organized in the kitchen , if it is not available in other rooms, and it should be spacious enough so that there are no difficulties in setting the table;
- The appearance of the kitchen set corresponds to the style in which the entire room is designed.
Large dining table-bar counter in the kitchen.
Design solution for kitchen decoration. The height of the kitchen unit is an important parameter for every kitchen. It is selected individually for each user, as it must match his height and other parameters . If a person independently engages in the process of creating a headset, then it is advisable to use special standard parameters in order to obtain a multifunctional and comfortable room. When choosing the optimal characteristics, you get a kitchen that is truly comfortable and enjoyable for constant use.

