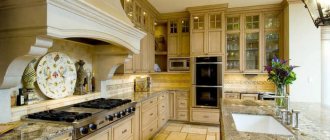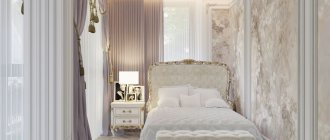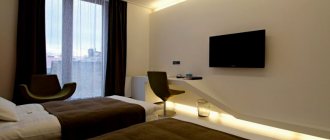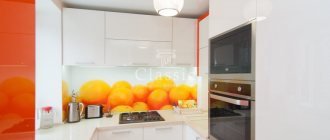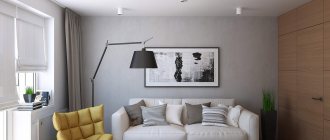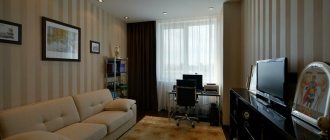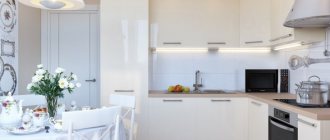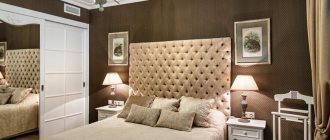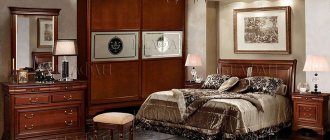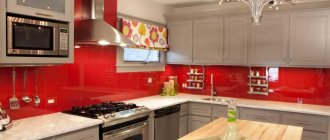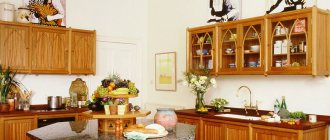Anton
head of design studio
If for you the kitchen is a special place where you can gather the whole family or just sit in silence with a cup of coffee, then our article will be useful to you. If you have started a renovation, our advice from a designer, design studio, Moscow, will help you create a truly best kitchen design when the interior is designed in accordance with your ideas, taking into account the layout and ergonomic functions.
Read more
Kitchen layout
Kitchen set shape
Regardless of whether you have a one-room apartment, or maybe a two-room or three-room apartment, the kitchen in the house occupies a central place for many. If you want to create a truly magnificent kitchen design, important attention should be paid to the shape of the kitchen set.
It is its shape that for the most part is dictated not so much by the design of the apartment as by the area, as well as by the very shape of the kitchen premises. Regardless of whether you have a two-room apartment, a three-room apartment, or maybe a one-room apartment, in many layouts the kitchen has a straight shape, an L or U-shaped layout, or comes with an island. Each interior design has its own strengths and weaknesses, and we will try to talk about them further.
Direct kitchen
If the kitchen area is more than 10 square meters, this form is not very convenient for everyday use. And all because the best kitchens do not have a work triangle perimeter like hers. It is the working triangle that is formed by three main points - the stove, the refrigerator and the sink. It is important to remember that the larger the sides of a given geometric figure, the more miles the kitchen owner will travel.
If the area of the kitchen itself is no more than 10 m2, the shape of the set itself is not so important. And here a completely different question arises - how to fit everything necessary for the kitchen, appliances and furniture into such an area. After all, often with a large family it is worth putting in the kitchen a lot of the furniture and appliances that are so important.
L-shaped (corner) and U-shaped kitchen
Thus, the interior of the best kitchen is a G or P shape, since it is convenient for the housewife to prepare food, and everything is at arm’s length. Plus, in the sets of such kitchens there are always a lot of secluded corners where you can put seasonings and detergents, and put household appliances. Many designers call this version of the kitchen shape the most profitable, and if the layout and square footage of the room allows you to install the set in the letter P or G, don’t even think about it and give preference to them.
Kitchen with island
Here, excellent kitchen design will never concern this particular form of furniture, despite the fact that it looks very impressive. And all because the design project provides for a break in the working area, so the cooking process itself will have to be divided. And some products are left on the main surface, others are transferred to the work island. But since a lot of things in the kitchen take place at the unconscious level, most cooking takes place on the main work surface, and people simply forget about the island. It is he who remains virtually useless to anyone, it is inconvenient, additional actions are required, and in the end, they simply forget about him. It becomes a kind of vestige that takes up useful, vital space in the kitchen that is not actually used.
The greater the distance from the stove to the sink, the more convenient the work will be. And here we are talking specifically about the main working surface, which ideally should be at least 90 cm and free from small household appliances that will not interfere with you during the cooking process.
Kitchen unit layout options
One of the important criteria that needs to be determined at the design stage of a kitchen unit is its configuration in the room. There are different ways to arrange furniture in the kitchen:
- Linear.
- L-shaped (angular).
- U-shaped.
- Double row (parallel).
- Ostrovny.
- Peninsular.
Methods for placing kitchen units
Corner (L-shaped) placement
This option is optimal if there is free space of at least 1.5 meters near the doorway with a room area of 6 m² or more.
Compact model for small kitchens
The advantages of such a planning solution include convenience, versatility, compactness combined with high capacity. With this arrangement of furniture for the dining group, you can choose the center of the room.
Set for a medium-sized kitchen
The nuances include the complexity of designing a corner module - it is necessary to carefully consider its internal contents, the method of opening, and select the necessary fittings to ensure its high-quality and practical operation.
The corner location method is ideal for small and medium-sized rectangular rooms
Note! More convenient is a trapezoidal corner module in which a sink, stove or hob is mounted.
The edge of the headset located on the side of the doorway is made rounded - this increases the comfort and safety of the structure
U-shaped placement
This method of arranging a kitchen unit is suitable for rooms with an area of 12 m² or more.
U-shaped layout
The advantages include functionality and convenience along with large capacity. Disadvantages include bulkiness and the inevitable overlap of the heating radiator under the window with the structure.
U-shaped placement is relevant for rooms associated with regular food preparation, as well as for square-shaped kitchens
Such placement of furniture is possible even in small-sized kitchens, but the passage between parallel elements should be at least 100 cm. In a spacious room, on the contrary, the passage should not exceed 180 cm.
If one or two walls are left without wall cabinets, then the interior with a U-shaped set will be easier to perceive
Peninsula accommodation
With a peninsular arrangement of the set, the kitchen island is combined with one of the sides of the set. Often, the attached element serves as a bar counter, less often it is equipped with a sink or hob - in this case it is necessary to install a small protective screen.
Peninsular arrangement of the headset
The advantages of this layout include functionality, convenience and visual zoning of the room. Due to the fact that the island is adjacent to the main structure, the set looks more compact. However, a lot of space is required for such an arrangement.
Peninsular placement is relevant for spacious kitchens and open-plan apartments, when the kitchen is combined with a dining room or living room
Island location
This location option assumes the presence of a free-standing module at a distance of 70 cm from the main line of the headset. Equipped with a free countertop, with a built-in sink or hob.
The island arrangement of furniture is relevant for rooms whose area starts from 18 m²
The advantages of this layout include high functionality, convenience and the ability to determine the visual boundary between two functional areas. Among the disadvantages, the need for a large room area is noted.
Island arrangement of furniture in the interior of a kitchen in a modern style
The shape of the island should match the shape of the room, however, there are also round ones in terms of design.
The width of the passage around the island should not be less than 100 cm
Linear method of arrangement
This type of placement involves placing all elements along one of the walls.
The photo shows not the best option for the location of the sink and stove in terms of the sequence of stages of the technological process - it is desirable that the sink be located in the center between the refrigerator and the stove
The advantages of a linear headset arrangement include its compactness, versatility, ease of design and lower cost. From an ergonomic point of view, this option is inconvenient, since the principle of the working triangle is not respected here.
This method of arrangement is ideal in small and narrow spaces.
Double row arrangement
This method is similar to a linear arrangement, only the furniture is located along opposite walls, forming parallel lines, so it can only be used in fairly spacious kitchens.
Double-row arrangement of the headset in a narrow, elongated room
The advantages of this arrangement include the possibility of organizing the correct working triangle. Disadvantages include a feeling of cramped space. You can make it easier by eliminating wall cabinets on one of the walls.
The passage should be between 120 and 150 cm wide
If one of the rows is made shorter, then there will be free space for organizing a dining area.
Layout of a narrow, elongated kitchen
Arrangement of equipment in the kitchen
Fridge
This is the most requested item in the kitchen and it is optimal to place it at the end of the set, placing it close to the exit or the dining table. So a built-in type refrigerator - in classy kitchens it will always be installed in a classic or modern interior design. We decided to decorate the interior of the apartment and the kitchen in a loft style, or in a Scandinavian style - here it’s worth choosing a place for the refrigerator separate from the furniture.
Sink
It is optimal to install the sink itself from the refrigerator at a distance of 40-60 cm - this way, when preparing dishes, you can easily get food and vegetables from the refrigerator that need to be washed. If they do not require this, then they can simply be placed on a worktop installed between the refrigerator and the sink.
Dishwasher
If this is a family of 2-3 people, it is optimal to choose a PMM model with a width of no more than 45 cm. It is roomy and pots, pans and other utensils can easily fit into it. If the family is large, then it’s worth choosing a wider machine, for example, 60 cm, but it’s true that it won’t fit into every kitchen. Therefore, it’s worth considering a different placement option here.
Coffee machine
If the machine is freestanding, it is best to place it in the area between the refrigerator and the sink. And all because to make coffee you will need water and the beans themselves, which are best stored in the refrigerator. These rules will help you prepare real, high-quality and most importantly aromatic coffee.
Oven
More than half of our customers place the oven at a height that is comfortable for them - this is chest level. And optimally, if the cabinet itself combines its functions with a microwave and is often used, you can place it at this height. If it’s just an oven, you should place it not at chest level, but directly under the hob.
Washing machine
If, due to its size, the machine cannot be installed in a bathroom or hallway, then you should choose the built-in option. And even if it is a free-standing model, it is optimal to cover it with a facade, and then the kitchen set will look more laconic.
Hood
A free-standing hood, perfectly visible from any corner of the kitchen, would be appropriate as an interior element in a loft style or a classic interior, country style. But if we talk about modern interior style, it is optimal to choose a built-in model. Plus, you will have a lot of extra space to place spices, all sorts of small items, and even install household appliances.
Hob
When placing a hob in the kitchen, you should step back at least 90 cm from the sink. And this space will be your work surface on which you will cut and cook, season and mix. If, according to the design, a white hob suits you, feel free to install it, since black is the most easily soiled surface on which all the debris and dirt are visible. It is the black surface of the countertop that is the most impractical.
Chopper
You will definitely appreciate this household appliance if you have not used a shredder before. All food residues can be easily ground in a couple of seconds, they will be easily drained into the water drainage system. You will no longer be aware of such a problem as a clog in the drain system.
Water filter
And it’s worth leaving space under the sink for it. A reverse osmosis system is especially good, designed for a large volume of filtered water. For example, today many sinks and faucets come with 2 holes - one for tap water, the other for purified water. And there is no need to think about how to drill into the countertop in order to install an additional faucet for filtered water.
Layout
Sketchy touches will make you see in the picture: a refrigerator, a stove (whether it is gas or electric), a sink and a place for cooking. Why are they given priority attention?
The location of these items should occur in a clear relationship. For example, the sink is placed in a corner or where the pipes will be located; the location of the stove directly comes out of the pipe for gas and hood. The refrigerator is located near places that radiate sources of heat.
Opening upper cabinets
Swing
As for me, the most convenient and common options are on the topmost cabinets in the kitchen. And I like him the most.
Folding
But in this case, it is important to pay maximum attention to well-made, high-quality fittings. Bad products will fail quickly and will not hold the doors open.
Folding
A beautiful, albeit expensive option for opening the facade. With a light hand you can open the entire cabinet. But it’s true that such models are not always convenient for short users.
Convenient kitchen design
Heights, dimensions, ergonomics
Lower cabinets
According to the standard, you should choose those lower bedside tables whose height is 90 cm, but each of them also has legs, the height of which can be easily adjusted. And therefore, the resulting table height can vary from 86 to 91 cm, with a standard tabletop thickness of 4 cm. When the user is short and needs to make the tabletop level higher, the height can be added, so to speak, by installing a thicker tabletop. In the lower cabinets themselves, located below, it is worth using retractable mechanisms to the maximum - they can be used to store a lot of kitchen items and small household appliances.
Working surface
This is the main space in the kitchen set - it is on it that the dish is prepared. And it is as convenient as possible to install it between the stove and the sink, while its length should ideally be at least 90 cm, and even better if it is 120-150 cm.
Upper cabinets
According to the standard, you should choose cabinets in a kitchen set - this is 35 cm, but the height of those can be very different. If this is a standard height - it can be 60, 72 or 90, even 120 cm. If these are modular types of kitchens - they have only two types of height, these are 72 and 90 cm. Often craftsmen are faced with kitchens in the ceiling - here the upper The cabinets go flush to the ceiling. This may look presentable from the outside, but it is not very effective, since unnecessary things are often stored in the top cabinets, things that are rarely used.
At what height is the hood?
Often, many users ask our designers the question - at what height in the room should the hood be installed. Some users may say 60, others 80 cm from the tabletop, but our answer is simple. The hood should be mounted at a height that is a couple of centimeters higher than the tallest member of the family.
Basic ergonomic requirements when designing a kitchen
When developing a kitchen project, it is important to take into account the requirements of ergonomics - a science that determines the compliance of the surrounding technological environment with the anthropometric, physiological and psychological characteristics of a person. In the kitchen, ergonomics plays an important role, allowing you to create functional and safe furniture in the work area.
The main dimensions of furniture are selected taking into account the anthropometric data of a person
Human activity in the kitchen involves performing a number of technological processes: storing food, washing, cutting and cooking. Therefore, the main elements of the kitchen are the refrigerator, sink and stove, which form the so-called working triangle,
Arrangement of furniture and equipment in accordance with the technological process
When developing a kitchen unit project, you must first decide on the location of the sink, which is installed no further than 2.5 meters from the riser.
The main stages of the technological process in the kitchen
In a typical apartment, a different location of the sink may require serious financial costs. In a private home, the sink can be installed anywhere. A sink by the window looks original - it is not only aesthetically pleasing, but also practical - it saves energy and makes maximum use of the free space in the room.
Location of the sink in the kitchen in a private house
A dishwasher and washing machine are installed next to the sink. When choosing a place for a dishwasher, consider whether the owner of the kitchen is right- or left-handed. In the first case, the PMM is installed on the left side relative to the sink, in the second - on the right.
How to install a built-in dishwasher? Read in detail in our special article.
Corner sink location
Corner placement of the sink is popular. They provide convenience for washing dishes or food. This location is also beneficial from an economic point of view, since usually the riser is located in the corner of the room.
Work space between stove and sink
The stove is placed close to the gas pipe and the exhaust vent so that the distance to the sink is from 40 to 180 cm. The optimal solution would be to install a main working surface with a length of at least 50 cm (the optimal value is 90 cm) between the stove and the sink.
Minimum permissible tabletop dimensions
For safety reasons, a tabletop at least 40 cm long must be on both sides of the stove. It is also worth considering that the distance from the window to the stove must be at least 40 cm.
Recommended tabletop length from the stove
To effectively remove smoke above the stove, install the hood at a height of 65 cm if the stove is electric and 75 cm if the stove is gas.
Today, a range hood is an indispensable element that completes any kitchen. This device is necessary to clean the room from vapors, soot and impurities that inevitably appear during the cooking process. We recommend not to rush into making a choice, but to familiarize yourself with the parameters of the devices in a special article, which will allow you to choose the right model and not be disappointed in such a purchase.
Wall cabinets are hung at a distance of 50–70 cm from the tabletop. The optimal distance corresponds to the width of the wall panel and ranges from 55 to 60 cm
Table 2. How to correctly determine the location of the slab
| Illustration | Description |
Tip #1 | A practical solution would be to equip cabinets near the sink and stove with drawers for storing small kitchen utensils: spatulas, potholders, towels. |
Tip #2 | In order to ensure fire safety measures, a place is chosen for the location of the stove at a sufficient distance from the window. Fires are often caused by curtains that catch fire. |
| Tip #3 | The stove should not be located close to the refrigerator - due to overheating, the latter may soon break. Therefore, it is necessary to provide a free space between the equipment with a width of at least 15 cm for the bottle holder. |
| Tip #4 | It is not recommended to place the stove next to the wall: this will leave no free space for the required working plane, which should be at least 15 cm wide. Another disadvantage of this arrangement is that splashes from cooking food and oil will fall on the wall, it will regularly overheat - not every material can withstand such intense loads. |
Tip #5 | The distance between the hob and the gas pipe must be at least 5 cm - if less, the hob cannot be mounted. |
| Tip #6 | If the hood is not installed above the hob, then this place is left free. You should not hang a cabinet directly above the stove - fat and moisture will settle on the body and soon the structure will begin to swell. |
Tip #8 | The dimensions of the stove or hob are the main criterion when choosing exhaust equipment. |
It is also worth providing for free space for unhindered movement around the kitchen, taking into account the opening of doors and drawers of floor cabinets, the door of a dishwasher or washing machine, or oven. The standard opening width is 120 cm, in a kitchen with heavy traffic - from 130 to 150 cm, in a small room - up to 100 cm.
Options for organizing free space
Table 3. Placement recommendations
| Illustration | Description |
| Recommendation #1 | If the kitchen set has a parallel arrangement of elements, then the passage between them must be at least 120 cm - this will ensure free access to the furniture, opening of doors and drawers, as well as free movement. |
Recommendation #2 | The free distance for comfortable movement around the kitchen from the edge of the set to the edge of the dining table should be at least 90 cm. |
| Recommendation #3 | It is not recommended to equip the floor cabinet with drawers with a corner configuration of the headset directly in the corner - opening them may be difficult. For the same reason, you should not place an oven or dishwasher in this place. |
| Recommendation #4 | If a wall or floor cabinet has a hinged opening system near the wall, then free space should be left up to the wall for free opening of the doors. |
| Recommendation #5 | The optimal width of the countertop between the stove and the sink is 50 cm. |
| Recommendation #6 | To ensure safety if there are small children in the family, the cabinet under the hob should not be equipped with drawers. |
| Recommendation #7 | To ensure safety, sockets are not installed near the sink. |
Table 4. Recommendations for choosing a method for opening wall cabinets
| Illustration | Description |
| Recommendation #1 | The facades of wall cabinets with a hinged opening system are the most dangerous, as are facades that open at right angles. In this regard, it is recommended to equip wall cabinets with doors that open at an angle of at least 110 degrees at the locations of the main working surface. |
| Recommendation #2 | Parallel opening of the facade is more convenient and safer, but it must be taken into account that it will block access to the upper storage area. A convenient folding facade will take up free space on the top lid of the wall cabinet. Therefore, the golden mean will be a folding facade that opens upward. |
| Recommendation #3 | To ensure free access to communications located inside the corner cabinet, its doors must be at least 40 cm wide. |
| Recommendation #4 | The free space inside the spacious floor box with sink is used not only to accommodate communications, but also for a trash can, detergents, filters, pumps and compact boilers. |
| Recommendation #5 | As practice has shown, floor cabinets equipped with drawers for storing small and medium-sized kitchen items are more convenient. To ensure that such a box is always in order, dividers and trays are used. |
Modern style
in the interior of the best kitchen
I prefer a kitchen where the hood is built into a niche.
It is beautiful and, as they say, thorough, but it is often installed at the stage of planning and construction of a new house. Concepts such as functionality and kitchen ergonomics have been sorted out by us; we can then move on to the appearance. And the first thing that catches your eye in modern kitchens is the smooth and even facades. Today, the most popular and popular product is painted MDF, and the surface can be glossy or matte. In terms of cost, the most affordable option is plastic facades, which look like painted MDF, but at the same time their price is an order of magnitude lower.
Modern kitchen sets often lack handles. And in this case, the door opens using specially installed fittings - push-up. However, you can also find sets where the handles are interpreted so to speak - this is a recess in the facade. This is a kind of invisible pen that is really not visible from a certain angle.
Lots of modern kitchens!
Online kitchen planner: selection and brief description of sites
At the moment, there are a large number of portals on the Internet where you can make a kitchen project yourself and for free. Some services require registration and logging into your personal account, while others work immediately when you visit the site. Several popular services:
Window sill-countertop in the kitchen: photos of design options, ideas for arranging a kitchen with a countertop under the window- Cozy interior
How to fit a dishwasher in a small kitchen
- KitchenDecorium is a simple and easy-to-use designer where you need to step by step choose products, their color, and sizes. At the end, you can fill out an application and calculate the cost online.
- Vardek Kitchens - online planner in Russian. Offers to make a layout without registration. The main advantages are a simple interface, the ability to design rooms of different sizes, as well as a wide selection of building materials.
- Bplanner is an online kitchen configurator that users can embed on their website. For example, there is a website for the sale and production of kitchen sets, and such a service would not be out of place.
- IdealKitchen is an online 3D kitchen designer, as well as a service that helps you create sliding wardrobes. Here you can arrange furniture and appliances according to appropriate sizes.
- Vivat Furniture is another service that allows you to create a project. The designer will help you calculate all the dimensions of the headset so that it fits into the room.
Attention! Use proven services that will not require payment for their services. To do this, before using, make sure that the portal is free.
Such portals will help put together a picture that popped up in your head, but could not be visualized. You can print out the finished project and start from it when ordering a headset.
Neoclassical style
and the best kitchen design
In terms of functionality, placement of appliances in the kitchen, and content, neoclassicism is reminiscent of modern kitchens. But the truth is that there is a difference between them - in neoclassicism, for the most part, there are facades with panels, and therefore, most of them use standard handles.
If the facades themselves are replaced with smooth ones, without panels, the result is the most standard modern kitchen.
Neoclassical kitchen is here!
Ideas for a kitchen apron
Tile splashback
This is a popular and most practical finishing option, and even if centuries pass, the tiles will continue to lie firmly in the same place. And the modern market is full of tiles with a wide variety of options, so you can implement the most common idea.
Tempered glass apron
And it is this material that has also found its wide application in the design and decoration of the kitchen. You can embody the ideas of minimalism when a simply painted wall is visible behind the installed transparent glass. Or, as an option, the pasted wallpaper will be visible under the glass. But often craftsmen also work with skinali - this is glass that has a photo print on its surface. The reception is presentable, but very rare.
Wood effect apron
And it is this material that is optimally used in the kitchen to diversify the asceticism of modern interiors.
Previously, the apron could be finished with laminate, but there was another minus - moisture got into the seams and the wood swelled and lost its appearance. Today, most people use wood-look tiles or laminate. Lots of ideas for an apron!
Sockets
in the best kitchen design
In the kitchen, it is optimal to provide sockets for each built-in household appliance - refrigerator and stove, dishwasher and microwave, and so on. But don’t forget about the shredder installed under the sink - it will also need a separate outlet. In addition to this, you will also need to install 2 groups of 2-3 sockets in the apron area - this is necessary to connect small household appliances, such as a kettle and meat grinder, blender, and so on. If there are a lot of appliances in the house, especially kitchen appliances, there should be at least 6 sockets in the splashback area.
Small kitchen design
in the best standard apartment
Many typical apartments were built at a time when the use of dishwashers, microwaves or other kitchen equipment was out of the question. That’s why the kitchens were small, and even in Khrushchev-era buildings the refrigerators themselves were the size of a cabinet. Therefore, in such apartments the refrigerator was often placed in the hallway. But in modern apartment layouts like the P44-T series, kitchens have an area of at least 10 m2. These kitchens are much more comfortable than the apartment layouts built during the times of Khrushchev or Brezhnev.
A typical kitchen requires a typical arrangement of furniture, and it is simply not possible to arrange it in any other way. If you manage to put it differently, you will have to sacrifice comfort.
Small typical kitchens!
Measuring kitchen parameters
This step must be done at the start. All you need to measure the dimensions: a tape measure, an ordinary sheet of paper, a tool for marking marks, it can be a pencil or a felt-tip pen.
A schematic appearance of the room is drawn on a white canvas. It takes into account: windows, doorways, ventilation, areas for attaching special gadgets for cooking.
We carry out planning on the sheet without rushing anywhere. The main part of the typeface must appear on the piece of paper. On its side other kitchen objects are placed in the form of plant decorations.
White kitchen
The best design ideas
If you are interested in a white kitchen as a design idea, cleaning definitely doesn’t scare you as a process. But it’s worth making a clarification right away - they need to be cleaned no more often than kitchens of a different color. It is enough to wipe the countertop after each cooking, wipe the façade once or twice every couple of weeks. This is all. But it is optimal to combine materials in the set and make the lower cabinets not white, but, for example, a different light color, with imitation wood. But the upper facades should be made white. But even here it is worth making a clarification - if you consider yourself to be in the so-called group of supporters of cleanliness, then it is optimal when choosing a kitchen set to opt for wood or stone facades. And simply throw all other options aside and don’t fool your head.
Lots of white kitchens!
Online kitchen designer: how do the services work?
Kitchen designers are designed for independent design and development of the appearance of a kitchen set. They help to visually understand what the future room will look like, arrange furniture, and calculate its optimal dimensions. In such programs, modeling is done in 3d or 2d mode, while the dimensions and projection of the layout are shown in 2d, and the general appearance of the finished set is shown in 3d.
Services for modeling a kitchen by size on a computer work like this:
- Go to the browser and select the desired service.
- Create a new room with dimensions or use ready-made options.
- Choose the color and texture of the wall decoration.
- You begin online calculation of furniture: indicate the dimensions of the lower cabinets, countertops, upper cabinets, and the number of internal shelves.
- You work through each cabinet separately, based on your needs.
At the end of the work, you can review your project in detail, change the colors of the chairs, table and other items. To design a set yourself, you just need to learn how to work with such services, and then download the finished project and bring it to a furniture manufacturing store. You can also use the received project yourself and order cutting of materials in order to carry out the assembly yourself.
Grey colour
in the design of the best kitchen
This color has its own amazing story of transformation. For example, just a few years ago it was simply associated with a state of dejection and depression, despondency. But today it is this color and its shades that are on the horse, so to speak, occupy a leading position. It is he who will add a certain seriousness and rigor to the entire interior. But if you mix this gray color with bright shades, it will acquire truly royal nobility. For example, you can combine yellow with gray and end up with noble shades of olive.
There are gray kitchens here!
Location of furniture and technical paraphernalia
Now you have to devote yourself to design activities. Initial actions should involve cabinets placed in a row, where a sink, stove, and refrigerator are already placed.
If residents face conditions under the pretext of introducing a washing machine and dishwasher into the design, amendments need to be made to the sketch.
Beige kitchen
best interior design
And according to many designers, beige is considered the best color when creating an interior. It acts as a warm, soothing color, and is classified as natural, since there are a lot of natural materials of this color in nature. As a result, in 99 cases out of 100, you can safely introduce this particular color – beige, and its shades – into the kitchen interior. But as for me, of all the combinations, I, for example, prefer grayish beige, since it can be called truly universal, which can be combined with many shades of the color palette.
Beige kitchen ideas!
And what kind of finishing materials can be used when decorating a kitchen, is it appropriate to put laminate or parquet boards on the floor? How to effectively decorate an apron in the kitchen? This will be the subject of my next article on finishing materials. Therefore, proceed further to my fascinating articles and I hope that the tips and recommendations presented in them will help you decorate the room at your discretion and realize all your ideas and wishes.
