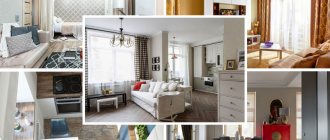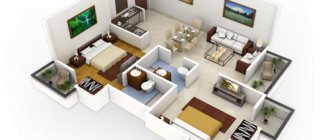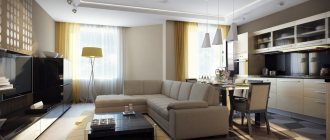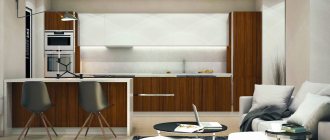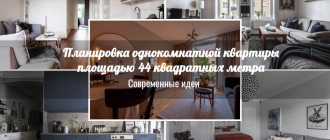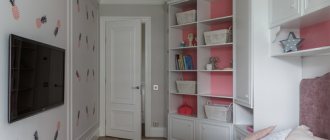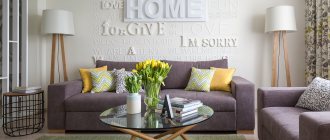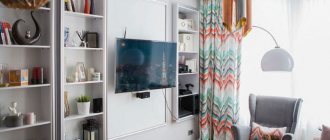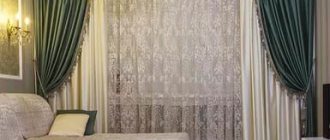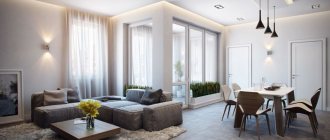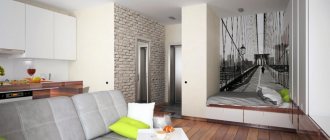Smart design of a small apartment rests on two things: competent redevelopment and correctly selected furniture. In this article we will show you why these two things are closely interrelated and cannot do without each other.
Below you will find 13 design projects for one-room apartments ranging from 18 to 43 square meters. meters! Each of them is unique, each has solved certain initial problems, and thanks to fresh ideas, the interiors have become multifunctional and comfortable.
Project in minimalist style: 40 sq. meters of comfort
The first project in our selection is a non-standard apartment with a separate kitchen and living room. In addition to the living room, there is a bedroom and a kitchen. At the same time, the loggia was attached to the living room, and in the far part of this room there was a dining room for six people.
×
Tulip chair
8 530 ₽
8,530 ₽ buy
The only wardrobe is in the hallway. Thanks to the unique design of the sofa without armrests and the minimalist dining area, an area of 16 square meters was enough to organize a dining room. Another 8 sq. meters left for the bedroom, 8 sq. meters - for the kitchen, and another 8 sq. meters divided by a bathroom and a hallway.
Bedroom-living room 14 sq. m.
The second guest area in the design of a one-room apartment is 43 sq. m. m. - bedroom. Here you can spend time with friends and watch TV. In addition, it was necessary to leave enough free space, since the hostess is keen on yoga. I had to give up the standard bed and instead put in a sofa that had a mechanism that could withstand daily unfolding.
In the living room there is a door leading to the dressing room - it is closed with oak veneer panels. One of the walls, the one behind the bed, is finished in concrete, the rest are white.
The interior design of the apartment in a modern style provides many storage spaces hidden from view. In the bedroom they are located in the wall opposite the sofa.
The fronts of the cabinets are mirrored, they reflect light and visually enlarge the room. In addition, the front by the window will serve as a mirror when applying makeup, and the second will help you take the correct poses when doing yoga. Both mirrors are illuminated.
Modern design project: 30 sq. meters of functionality
×
Tulip chair
8 530 ₽
8,530 ₽ buy
In this small loft-style apartment, the kitchen and living room were combined into one common area. Due to the non-standard elongated shape, which can now be found in most new buildings, this apartment has only one window. But proper lighting solves all problems with lighting and comfort.
A very smart decision was to match the design of the kitchen facades to the TV furniture. Both modules are without handles, where the cabinets are opened using small recessed niches or by pressing on the front.
Kitchen-living room 14.2 sq. m.
One of the living areas is located in the kitchen. It is small in size, but functionality does not suffer from this. Everything you need for cooking is here. In addition, the kitchen has an island, which allows you to prepare food and communicate with guests in the process.
The housewife rarely watches TV, so a place for it was found in the area where food is prepared. And the central element of the kitchen design was a plywood map of the world, laser cut and placed on the wall behind the island.
The design of the apartment is reminiscent of a loft - the ceiling, floor and some of the walls are designed to look like concrete. White furniture looks especially good against this background. The apron above the work area is non-standard - it is painted with slate paint, which allows you to use it as a board for notes and leave inscriptions or drawings with chalk.
Bathroom 4.7 sq. m.
The floor and walls are finished with natural slate, the bathroom area is also lined with slate slabs - these are panels with a 3D effect. The atmosphere of natural nature is created by pebble stones in the base of the bathtub, on which a free-standing bathtub is mounted.
The rest of the floor surface is covered with concrete-like tiles, and part of the wall behind the built-in sanitaryware is also finished with it. A wall-sized mirror increases the size of the room, and the cabinet with a sink seems to be floating in the air.
The hallway is the passport of the apartment for everyone entering.
The implementation of the project began with an unexpected action - redevelopment. The passage from the hallway to the kitchen is now through the main room of the apartment, the living room. A wardrobe for outerwear was built into the previous opening. This solution allowed us to increase the visual space in the hallway area.
The concept of this room has acquired a Scandinavian style. The neat and simple cabinet on the right, next to the entrance to the kitchen, is made in a gray tone. Thanks to this, it does not stand out from the cold northern design. To the left of the main entrance is another closet. It is made in light colors, and its presence solves two problems at once. Firstly, in addition to clothes, it has racks for storing bicycles (which is what the customer requested), counters and other essential household appliances. Secondly, due to the redevelopment, the limited space in the apartment became larger. Opposite the closet there is an IKEA shoe rack in the colors of the hallway and a mirror.
As for the finishing, the decisive place in it is occupied by the floor, presented in two shades of gray. It is made using 20 × 20 Venis tiles from the 1900 collection. The highlight is that its appearance is patchwork, which is a combination of dissimilar patterns to create a single composition. The hallway wallpaper can be painted in gray tones. To the left of the entrance the shade tends to be the color of the water of Bondi Beach, and to the right - to the color of the bistro. The range of the entrance area is emphasized by overhead lamps “Estano” from IKEA.
Get 3 interior layout options for free
Space
It should be remembered that the main principle of creating the interior of a man’s apartment is a lot of space and a minimum amount of clutter and obstacles!
Nothing should interfere or limit it: maximum space, minimum frills. Light shapes, clear lines, functional “filling”, more horizontal surfaces.
Balcony 6.5 sq. m.
In the design of the apartment, the balcony became another mini-zone for relaxing and receiving guests. A mini-sofa with soft pillows encourages you to sit comfortably and drink a cup of coffee. Wicker chairs and poufs will serve as additional seating, and can also be easily moved to any part of the apartment.
Entrance area 6.9 sq. m.
The main storage system in the entrance area is a large wardrobe, one of the facades of which is mirrored. In addition to the fact that this technique increases the space, it also allows you to add illumination by reflecting the light coming from the window.
Men's color palette
Men's interiors can be made in both dark and light colors. The black color beloved by many may be completely absent. Design trends are such that today there is no longer a typical division of colors into exclusively feminine and masculine. That is, a man may well decorate a room or bath in pink, but usually other shades are chosen: coffee, cream, sand, amber, olive, gray, purple or indigo. These colors can be successfully combined with each other, as well as make some bright accents against their background. For example, against a background of gray shades, almost acidic red or yellow inserts will look amazing. You just need to carefully select the palette you use, since not all colors are successfully combined with each other. Successful color combinations include:
- yellow and green;
- gray and blue;
- red and dark gray;
- beige and blue.
Lighting and interior decor for men
When creating a masculine design, special attention is paid to lighting; savings in this case are not encouraged. For lighting, chandeliers and sconces are used; the first option is suitable for decorating a small apartment. Depending on the room, it is possible to install floor lamps and table lamps.
Men love light and space, so you shouldn’t skimp on lighting fixtures.
What does a room for a young man mean?
There is a well-established cliché that a bachelor’s apartment should be filled with chaos and bad taste.
But more and more men are striving for functionality and individualization of their homes. And they arrange their housing according to the design project of the premises.
Speaking about the characteristic features of a bachelor apartment, we can highlight the following:
- Individualism. Such a dwelling is arranged for only one person. It fully reflects his aspirations and interests.
- Convenience. In a bachelor's house, practicality and comfort are elevated to absolute levels. Moreover, the owner of the apartment here has complete freedom. He may well sacrifice entire rooms or areas if he simply does not need them.
- This rule works vice versa. If a homeowner wants to put a pool table in the middle of the living room, no one will stop him from doing so.
- Minimum decor. Naturally, decorative elements are used in any home. But in this case there should be few of them. It is better not to use overly pretentious and pretentious things here. Family photographs or fresh flowers will also look inappropriate in a bachelor’s house.
- Organized. There should be no clutter in the house. To maintain cleanliness, it is advisable to rationally organize the space for storing things and clothes.
A bright kitchen is the key to a positive mood
The kitchen is a harmonious combination of white and natural oak shades. The top row of cabinets reaches the ceiling in height, thereby expanding the storage area. It is made in white. The bottom row is decorated in light oak color, while the work surface is made in a snowy shade. By dismantling the passage to the kitchen, there was a great opportunity to add a bar counter to the interior.
An unusual solution was implemented in the dining group. On the one hand, opposite the white brick wall with a window, it is quite logical to see a white dining table and chairs. But in addition to this, a bench with built-in storage drawers stretches along the dining group, which adds some exoticism to the kitchen.
As in the living room, you can see Kerama Marazzi on the floor. The decoration of the walls is wallpaper for painting, as in other rooms, but in this case the tone is somewhat darker. At the request of the client, some IKEA lamps were added, but most of the lighting is based on lamps built into the ceiling perimeter. Spending time in such a kitchen has become several times more pleasant.
