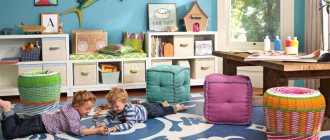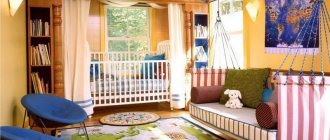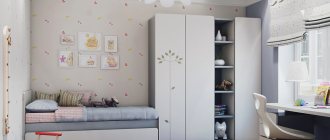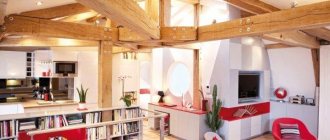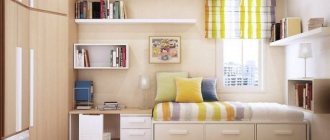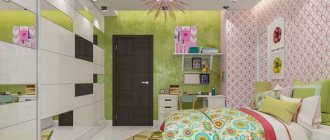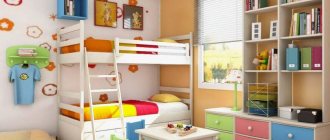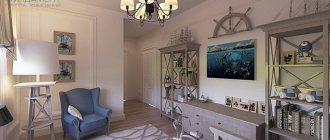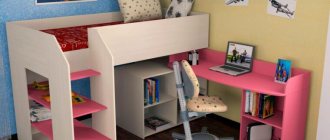Home/Children's room/Children's room for two children of different sexes of different ages (110 photo designs)
To competently and tastefully furnish a room for children of different sexes, more effort will be required than when thinking through the interior for one child. It must be taken into account that children may have different interests, and if one is older, this also poses some difficulties. How to correctly zone a children's room so that children of different sexes, and especially children of different ages, find it interesting to be in it?
Main criteria
When creating a beautiful children's room design for children of different sexes, it is necessary to focus on the gender, age and personal preferences (favorite colors, films, books) of each child. It is difficult to please a brother and sister at the same time so that they do not quarrel over toys, beds and favorite cabinets. From the very first stages of thinking through the future interior of the nursery to renovation, consult with both children and listen to the wishes of each. This applies to any details, from the color of the walls to furniture and large toys like a castle or a fairy-tale house.
In the interior of a nursery, it is worth taking into account the personal preferences of the brother and sister - their favorite books, cartoons, films. This will help create a thematic design and simply diversify the decoration of the room with your favorite things. The design should be bright enough to please both. Don't think that boys don't like rich colors by painting half of them blue, gray and brown. The interior can be safely diluted with yellow, red, bright green, turquoise, lilac shades. There is no need to tie the overall color scheme to gender; the interior should not be clearly “girly” or “boyish”. Options for decorative finishing of children's rooms in various styles that will appeal to children of different sexes can be seen in the selection of photos below.
Non-standard room sizes
6) This mini-room is filled with white, giving references to the Art Nouveau style. The walls of the room are decorated with painted wallpaper, the room faces south, so the windows are decorated with heavy velvet curtains to protect from the sun. Parquet was used for the floor, bringing coziness to the room, and the bed was covered with a bedspread with a bright print. A small radiator and a compact chest of drawers for storage complete the ensemble.
7) This room has a pencil case shape, but its owners did a great job with the design. An elongated table is a great space for doing homework, and a bunk bed makes it possible to accommodate two girls in the room. And the bright drawers perform two functions at once - storage of things and steps for climbing to the second floor of the bed. Inexpensive cabinet furniture is decorated with rich colors reminiscent of a marine theme.
 The room is in the attic, so the ceiling is pitched, and there are a lot of light sources: hanging lamps, a central lamp, bedside lamps. The room is dominated by a pink hue, complemented by themed accessories and furniture of the same color. The space is divided into useful areas: a bed, shelves for toys, a table for working, watching cartoons.
The room is in the attic, so the ceiling is pitched, and there are a lot of light sources: hanging lamps, a central lamp, bedside lamps. The room is dominated by a pink hue, complemented by themed accessories and furniture of the same color. The space is divided into useful areas: a bed, shelves for toys, a table for working, watching cartoons.
Finishing
For decorative finishing of the floor and walls of a nursery, which would be suitable for two children of different sexes, it is best to choose hypoallergenic and environmentally friendly materials. Cork is good as a floor covering; it breathes, retains pleasant warmth in winter, is a good sound insulator, and its surface is quite soft. Carpet should be used carefully; dust and dirt easily accumulate in the pile, and it is more difficult to clean. A good laminate or high-quality linoleum will fit well into the interior of the room, and their neutral colors will not distract from the main design.
Kids love to draw, so washable vinyl wallpaper is an ideal choice. Such coatings are denser and stronger than paper ones; they allow you to hide minor wall defects. Wooden panels are appropriate in classic nursery interiors.
The ceiling is most often painted white or milky. In spacious rooms, you can use colored stretch fabrics, matte or glossy. The night sky, space, a world map - all this will make the ceiling design more interesting. How to competently use finishing materials of different colors and textures in the design of a children's room can be seen in the selection of photos.
How to accommodate children with age differences?
Placing children of different ages in a common room involves one feature: it is necessary to take into account the needs of the child relative to his age. For example, the youngest child is still in kindergarten, and his older brother/sister is already finishing school. In this case, competent zoning helps.
At any age, a child needs to be provided with comfortable psychological conditions, and the environment in the room plays a huge role. Before planning the design of the room, we talk with the children, find out their desires and preferences.
First of all, we evaluate the area of the room . Children at different ages have different needs, so it is not recommended to divide the room into common areas. Give each child his own personal space, even if it is small.
Children's room for two children of different sexes
Zoning methods
When dividing a children's room into several zones or two halves for children of different sexes, you can use different methods, since there are many ideas. The simplest option is color design and different textures of finishing materials. You can also divide a room using lighting of different intensities; each zone should be illuminated separately. Spotlights in the floor on the border between the two halves of the room or along the perimeter of a specific area look stylish.
Over a large area, more significant methods are used:
- Partitions made of gypsum plasterboard (solid, stepped, with niches, etc.);
- Sliding glass or plastic partitions;
- Semi-arches, arches and columns; curtains; rack; indoor plants in tall pots (option only for older children);
- Aquarium (not suitable for a nursery where babies live).
Borders, decorative moldings, and stucco molding are also used for zoning. The choice of method depends on the chosen interior style and the dimensions of the nursery, in which two children live at once.
Design options for a children's room for children of different sexes
Photo6_103Note! TOP 5 master classes on creating bouquets of sweets and corrugated paper
Let's discuss this article together:
Click to cancel reply.
How to arrange zones
In the design of a children's room, especially one intended for two children of different sexes at once, each of whom needs to please, it is difficult to do without competent zoning. This is necessary for actual convenience; also, an interior divided into zones looks more harmonious. In order for both children to coexist comfortably within the room, they will need personal sleeping places, cabinets, drawers and separate shelves for things with toys, and it is best to make the place for games common for joint games. If both children are already going to school, a personal workplace for the boy and girl is needed - a table with shelves for books with textbooks, educational computers.
Important! If both children are young, the play area needs a softer floor covering (carpet).
If the brother or sister is older, the area with toys can be made small; the teenager will have more time to study, part-time work (possibly) and personal affairs. There are several options for dividing one room for children of different sexes into different zones, some can be seen in the photo below.
Bedroom
When arranging a children's room, it is worth considering where the children will sleep; it is even more important to resolve this issue if they are of different sexes. As siblings grow older, each will need their own space. The easiest way is to put two separate beds in the nursery, and divide the room itself into two parts using color design, borders, shelving, sliding partitions - it all depends on the size of the nursery. Beds can be arranged in several ways:
- Along opposite walls;
- Perpendicular along the wall;
- In one corner or opposite.
If the beds are too close, fence them off with a curtain, chest of drawers, or nightstand. When placing sleeping places in one corner, place the beds so that the children sleep head to head. All these options relate more to spacious children's rooms for two children from 18 sq. m. m.
If the area is small, it is easier to purchase a bunk bed; it will take up half the space. With such a purchase, there is a big risk that brother and sister will quarrel over the right to sleep upstairs; this must be resolved as early as possible and as peacefully as possible. If there is no way to agree and both stubbornly stand their ground, a bunk bed is not the best choice. Options for furnishing a children's bedroom in a room for two children of different sexes can be seen in the photo.
Game Zone
When thinking about the layout of a children's room, it is necessary to allocate at least a small place where two children of different sexes will be equally interested in playing. If teenagers do not need a play area, then for a brother and sister under 7 years old, games are an important part of life. Kids are energetic, they need to constantly express their childish enthusiasm, so it is better to arrange a safe place where they can run, jump, and play. Toys can be divided according to interests, for example, the girl’s half can have a large doll’s house, and the boy’s half has a hut or a castle. You can also arrange a common area that would be interesting to both.
When children get older, the soft covering in the play area can be replaced with the same as in the rest of the room. During the renovation, also take care of the soundproofing of the floor; active games of brother and sister will certainly disturb the neighbors.
Teenagers are much more interested in spending time having fun and communicating with friends of their own age, so the play area can be converted into something like a living room - poufs for sitting, perhaps a table, game consoles. How to fit 14 square meters into the design of a children's room. m play area, convenient for children of different sexes, can be seen in the photo.
Study area
The design of any nursery where children of different sexes live (which in itself is already a challenge) also implies the presence of a learning area. If there is little space, a long table will fit well into the interior, at which both will be comfortable. Often such a tabletop takes up the entire wall. In large rooms you can place a separate table; it is best to find a place by the window where there is more natural light. Don't forget about comfortable chairs and good artificial lighting.
Important! Since modern children need a computer not only for games, but also for studying, it is better for everyone to buy their own laptop or tablet if there is not enough space for two PCs.
Kids don’t sit for lessons, but many like to draw or sculpt something, or make appliqués. In order not to clutter up an already small room, it is worth purchasing transforming desks. With several design options for a children's room of 12 sq. m with comfortable tables for two children of different sexes can be found in the photo below.
Storage
The storage system is an important part of the design of a children's room where two children of different sexes live together. Some people mistakenly believe that girls, especially teenagers, have a lot more clothes than boys, and therefore they need larger closets. In practice this is often not the case. If the room is small, you can put one closet, dividing it into two halves. At the same time, the facades can have different designs, and the doors are signed with the names of the brother and sister. However, if possible, place separate cabinets in each child’s personal half; this option is much more convenient.
In addition to clothing, you will need places to store toys for younger children and books for older children. Teenagers often collect things, so you can hang open shelves on the walls. It is also convenient to store all sorts of small things in drawers or large baskets, which can become part of the design.
If the sibling is much older, he or she will likely want to keep valuable or fragile items away from the younger child. Light hanging shelves that only a teenager can reach, or lockable cabinets will help. Design options for children's rooms of the 16th century. m for children of different sexes, who have a very large age difference, can be found in the photo below.
Design and color selection
When choosing a color for a common room for two children of different sexes, you need to find a compromise. You can correctly combine two, perhaps contrasting, shades without disturbing the overall harmony of the room.
When we use zoning, there are usually no problems with colors. Different spaces combine perfectly with each other as separately existing territories. If the room for mixed-sex children is zoned correctly, then you can use each child’s favorite colors to decorate their personal areas.
If the layout or other reasons do not allow this method, then it would be best to opt for a neutral style for the room.
When designing a room for two children, pay attention to colors that suit both girls and boys equally well, usually the following are used:
- white;
- sand tones;
- beige;
- yellow;
- orange;
- light green;
- light blue.
The dark tones of burgundy and black, loved by adults, do not match as well. Also, overly bright shades are unnecessary. This can negatively affect the nervous system of children - after all, as we know, dark colors are depressing, and bright red is irritating when present in such an environment for a long time.
Lighting
For the full growth and development of children, large quantities of light are needed. Therefore, having taken care of good daylight lighting (by choosing the location of the windows), do not forget about evening lighting.
- How to choose blinds?
Flaviker Supreme tiles
- We buy quality windows
When we place a desk for a child, the light should fall from the left (if he writes with his right hand). Opposite the window will be too bright for the child’s eyes, and if the light falls from behind, then textbooks and notebooks will not be illuminated enough. This also applies to artificial lighting - the lamp should be placed on the left.
For the gaming area, in the evening you will need light from a good chandelier. Choose a light, unbreakable material for this lamp - just in case. It is more convenient if the type of chandelier is ceiling-mounted, so that children do not accidentally touch the decor of the lampshade hanging from the ceiling.
For workplaces, it is better to use separate lamps to create a narrowly directed stream of light, because the main light from a chandelier may not be enough. Equip each table with sockets; if possible, there should be no extension cords. For small children (up to 8-10 years old), it is better to cover the sockets with plugs.
It is also better that each child has his own socket by the bed. It will be convenient to turn on a personal lamp there so as not to disturb another with the main light turned on during evening reading. It is likely that the child will charge the phone there.
Color solutions
In a nursery where two children are of different sexes, it is easier to decorate the surfaces in neutral colors that everyone will like. But bright accents can be made through furniture and textiles. If both children are babies, the walls can be decorated with images of animals, flowers, and cartoon characters.
It is also common to use flowers to divide a nursery into parts. Moreover, in modern design they have long abandoned the banal division into blue and pink; the interior should be a single whole, despite the fact that a boy and a girl live in the nursery. Here are some harmonious color combinations:
- purple with silver-gray, olive, emerald;
- light pink and pearl;
- yellow with turquoise, light green, blue, mint.
To prevent the interior from seeming too bright, individual details can be colored - curtains, cabinet fronts, posters, photos, etc. The background of the walls can be more neutral: sand, beige, coffee, vanilla. Unusual lamps and bright pots with house flowers add variety to the design. How to choose interesting and original decorative elements for a room for children of different ages of different sexes can be seen in the selection of photos.
Room design for little ones
3-year-old girls dream of a cozy fairy-tale playroom where they will happily spend all their time. To develop a sense of style and taste in your child, avoid tacky things in the interior. The boy will like brighter, but not irritating shades. At the age of 3, he does not yet think about different masculine things, but will agree with cartoon accessories, a cute canopy over the bed and a bunny on the pillow.
The entire interior should be extremely cozy and soft
To create such a room, pay attention to all sorts of little things, from curtains on the windows to wall clocks
You can do many things with your own hands, think through the entire design yourself. For example, bright bedspreads and pillowcases with cute appliqués, ottomans for the floor, decorative flags and colorful ribbons, all kinds of laundry bags, toy boxes - you can’t count everything that loving and skillful parents can do for their babies. The kids will really like this.
For a boy, hang posters with cars - characters from the famous cartoon series, decorate a mini-garage, for a girl - a dollhouse, a corner for creativity. Already from the age of 3, the child is aware of his individuality - consult with him all the time.
Furniture
Modern possibilities allow you to choose any furniture suitable for a children's room for children of different sexes. This question can be entrusted to specialists, then they themselves will select everything necessary. If you want to do the renovation yourself, you should take into account several nuances that will allow you to use space more economically - often typical apartments in high-rise buildings of old buildings are not large in size. Modular furniture or multifunctional cabinet furniture can easily fit into a small-sized nursery designed for two children of different sexes:
- Bunk bed;
- Pull-out beds;
- Folding tables;
- Double tabletops;
- Shelving as partitions;
- Corner furniture.
All furniture intended for children or teenagers must be made of the highest quality materials, durable, and safe. Before purchasing, make sure the fastenings, legs, and steps are secure. If there are kids in the room who have entered that phase when it is interesting to look under every cabinet and climb onto any shelf, put caps on the corners and do not purchase stepped models of shelves or cabinets. It is better to choose a set made from natural materials. How to choose furniture for a children's room for children of different sexes can be seen in the photo below.
Tips for arranging a small nursery
It would be appropriate to furnish a small bedroom with a loft bed or a two-story model. Also, to save usable space, a folding or roll-out design is perfect. For small and narrow spaces, it is better to choose beds with drawers in which you can conveniently store various things.
The photo shows the design of a small children's room for children of different ages and genders.
In a room in Khrushchev it is not advisable to use unnecessary furniture and decor. Bulky partitions should be replaced with textile curtains, mobile screens or through shelving.
Accessories
To diversify the design of a children's room intended for children of different sexes, it is important to choose the right accessories; they will give the decoration a complete and cozy look, emphasizing the individuality of each child. Boys will certainly be interested in the sports corner, especially if they go to sports sections.
The girl will probably ask for a dressing table with a large mirror and drawers where she will put jewelry and cosmetics. Children 3-4 years old will enjoy interesting colorful playhouses decorated in their favorite colors. Options for decorative design of a children's room, intended for two children of different sexes, on an area of 12 square meters. m for reference are presented in the selection of photos below.
Important! Let there be free space on the walls - teenagers love to cover them with posters of their favorite actors, musicians or athletes.
Room for teenage boys
As in the case of girls, you need to listen to the opinions of the brothers themselves. Parents can guide and give several options to choose from, but the children make the decision. It is recommended to use blue, green, brown, orange shades. Red color is considered too aggressive for such a room.
If the interior is being created for several years, the best option is black and white walls. The monochrome will be broken up by items chosen by the teenagers themselves. You can also make the space bright with the help of decor and textiles. Among the styles you can consider modern, hi-tech, scandi, classic, marine, sports.
Lighting
Light is important in interior design. With the help of lighting fixtures you can zone the space, highlight decorative elements, and visually change the perception of the room. Thus, the usual illumination of walls directed upward will visually make the ceilings higher. A large amount of natural and electric lighting will make the interior more spacious and airy.
Diffused overhead light is good for the play area, but in the work space brighter spotlights and good table lamps are more appropriate. In the sleeping area, you should not choose too bright lighting; a sconce with a calm light is enough. As for lamps, it is better to choose a warm golden color; it is as close as possible to the sunlight to which the human eye is accustomed.
Cold blue lighting tires the eyes, begins to irritate, and also seems too dark, despite its brightness. People are not used to seeing objects normally in light close to the ultraviolet spectrum, so colors will appear distorted. Options for renovating a children's room for children of different sexes with properly selected lighting can be seen in the photo.
Nursery layout for a boy and a girl
When choosing premises for arranging a children's room, you need to remember that any child needs sunlight. It is advisable that the windows face south or southwest. If this is not possible, then take care of high-quality lighting.
The arrangement of beds and other furniture depends on the dimensions of the room and the location of the front door. For example, a door and a window are opposite each other, therefore the interior should be symmetrical. Beds and wardrobes are placed along the side walls, and the space can be divided by a screen or matte partition. You can also make a shared sleeping place (two-level bed). In this case, the second zone can easily be turned into a play, sports or study area.
In other cases, everything depends on the financial capabilities of the parents, their sense of taste and flight of fancy. It is important to manage space wisely and effectively without cluttering the room. You can’t ignore the corners of the nursery, because there you can put a small closet or a desk for studying.
How to visually increase space?
If there is very little space, in addition to compact multifunctional furniture, you can resort to visual tricks:
- Large mirrors and glossy facades or ceilings will visually expand the space;
- Light colors and light fabrics on the windows make the interior of the children's room airier;
- Light arches or glass partitions look lighter and more elegant than plasterboard structures;
- An abundance of light will visually enlarge the room;
- Vertical and horizontal stripes can make a room taller or wider; small ornaments and drawings look more appropriate than large ones;
- A large number of dark colors visually reduces the room;
- Too harsh a color produces deep black shadows, which is not conducive to creating a cozy space.
In a small room, it is not recommended to focus on a large amount of decor; this will visually clutter the interior.
Creating a harmonious design for a children's room, which is equally interesting for two children of different sexes to be in, is quite a difficult task; of course, viewing photos of interiors only makes it a little easier. Choosing a design and style is not as difficult as reconciling two children in one room, especially a boy and a girl. The interior should take into account the interests of both, without oppressing anyone.
How to Save Space with Color Trims
In addition to installing a bunk bed, drawers under the bed, and a podium, you can save space visually with the help of correctly selected colors.
Professionals advise you to familiarize yourself with the basic secrets of repair:
- dark colors should not be used to decorate a small room; it is better to decorate the nursery in light colors with bright accents;
- the lighting should be bright both during the day and in the evening; all corners of the nursery should be well illuminated.
- curtains should be light and thin.
The color scheme must be selected as carefully as possible
Where to store children's things
Children are not only mountains of clothes, but also a lot of toys, books, and educational materials. The headache for parents is where to store it all. The children's room should also include a system for storing things.
It is important that children and teenagers can navigate this system themselves, get everything they need and also neatly put away their things.
By the way, don’t think that girls should have more storage space. As a rule, everything is the same.
It would be ideal to install a common closet, divided in half. It will be interesting to decorate the outside of the facade in different styles, taking into account the interests of children.
Finishing the ceiling of a wooden house from the inside
Finishing work to insulate the inner surface of the ceiling and give it an attractive appearance is a very important stage, since heat loss through the roof is no less than through the walls (all heat rises upward).
In addition, it is important to ensure that the roof is completely waterproof. If it is planned to equip a living room (attic) in the attic, accordingly, sufficient sound insulation and ceiling strength should be ensured
Most often, environmentally friendly wood materials are selected for these purposes. They create pleasant, clean air at home, and on their basis you can create a lot of design options for every taste.
Wood processing
The use of wooden cladding is the most natural and logical option in the case of interior decoration of a wooden house. The material options are as follows (in order of increasing service life):
- plywood;
- lining;
- massifs of coniferous species (spruce, pine, larch and others);
- more expensive solids (beech, bast, ash, birch).
Structurally, there are 2 technologies:
- You can leave the wooden load-bearing roof beams and use them as the basis of the design.
You can cover the beams with finishing material, as shown in the photo.
The finishing methods are very simple, and the ability to attach them to load-bearing beams allows you to complete all the work quite quickly. Some design options are presented in the video.
https://youtube.com/watch?v=RN4RYa_bmkw
other methods
Of course, along with wood materials, there are other technologies for manufacturing the inner surface of the ceiling in a wooden house. The most common option is to create a stretch ceiling.
Along with the obvious advantages in terms of the ability to create your own design and the high operational strength of the material, in the case of wooden houses there are significant disadvantages:
- suspended ceilings do not allow air to pass through, therefore, to some extent, a greenhouse effect is created;
- profiles from suspended ceilings together with the canvas may be slightly deformed as a result of the house settling.
We arrange for students
The following options will help avoid conflict between students:
- Separate work areas, that is, two different tables. In this situation, each young schoolchild has his own desk, his own workspace.
- One large long table that will become a common work area. You can divide it with a small partition or using desktop organizers.
- Transformed window sill. A very convenient option is to strengthen and expand the window sill, equipping it as a study table. However, the size of the window should be taken into account - such a solution is only feasible for large dimensions.
- A long table along the wall. It involves two full-time jobs. Comfortable work areas, a place for a computer, shelves for storing all accessories and the absence of conflicts are clear advantages of a long work surface.
The work space must be carefully lit. Provide additional artificial lighting for each student, especially if the tables are located away from the window. Use table lamps, lamps or spotlights as light sources.
Option for a large room
Furniture for storing things: cabinets, racks, shelves
A special advantage should be given to ergonomic cabinets
Please pay attention to the number of shelves and compartments inside the cabinet; think about their number in advance
The following points will help you organize your space ergonomically:
- We use the corners in the room, this is a useful space into which corner cabinets and shelves will fit.
- If possible, we fit shelves, chests of drawers or cabinets into a niche.
- Wall shelves can accommodate many necessary things, while they look stylish and do not overload the interior. This principle also applies to shelving.
- In a limited space it is rational to use a wardrobe. You won’t have to leave a lot of space to open its doors, and mirrors on movable profiles will visually expand the room.
Large comfortable beds that kids will definitely love
For children, you can buy one large wardrobe, but divide it into two parts. This way, each child will get his own personal place and learn to take care of things independently.
You can designate the different halves using interesting stickers or stickers that will differ in color, shape or characters from your favorite cartoons.
Open and closed storage systems
Open shelves for books and toys look aesthetically pleasing if they are kept in order.
But children rarely succeed in achieving this; moreover, open shelves are dust collectors, so you can hide things in poufs, chests of drawers, and stylized chests.
A children's room is a space of endless fun, debate and creativity. When creating such a territory, it is important to become a little child yourself in order to understand how to make all the wishes of children and teenagers come true.
