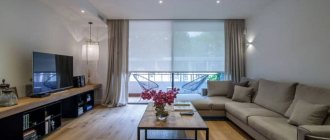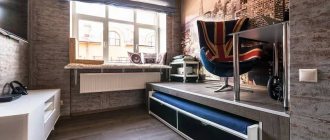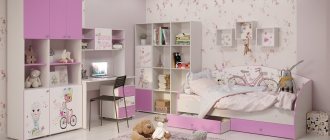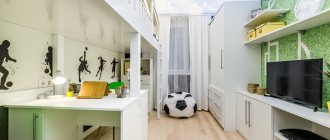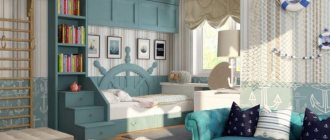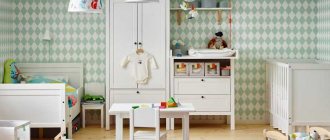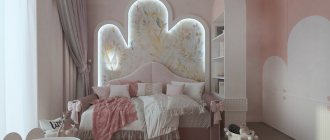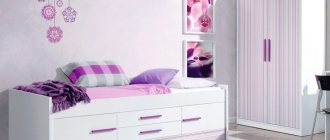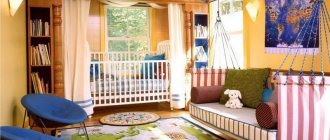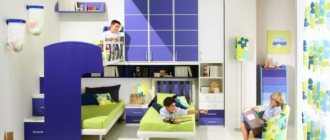If a child has his own separate room, then it is convenient for both him and his parents. Typically, a young family arranges their home in such a way that it is comfortable for two people. Not everyone has babies immediately after they start living together. For this reason, rooms for them are usually decorated in a hurry, and their location does not have to be chosen. It is relevant to arrange children’s rooms in attics (residential attics), in tiny “closets” near balconies or in rooms artificially created from large rooms by installing a partition. The latter option usually involves dividing a regular square-shaped box into two smaller narrow areas. The most acute problem of arranging a separate area for a child is faced by residents of Khrushchev, since a small apartment does not allow much scope for repairs and redevelopment. You can develop the design of a narrow children's room yourself. However, in order to avoid an uncomfortable option, it is necessary to take into account a number of nuances when working that will help hide the length of the room and visually increase its width. When creating a design project, take into account the number, gender and age of the small inhabitants of the room:
- Baby;
- One schoolchild: boy or girl;
- Two children (same sex or different);
- Teenager: boy, girl
The design style and its features will depend on these nuances. For example, bedrooms for infants are designed with an emphasis on the comfort of the mother who will care for him. For schoolchildren, it is imperative to take into account the presence of a comfortable area for studying, and in teenage rooms, the taste of its occupant is taken into account. In rooms where two children of different sexes live, it is necessary to think about proper zoning of space.
Design of a narrow children's room: effective ways to save space
A room with extremely tight boundaries is unsuitable for active and inquisitive children. To create a comfortable and maximally safe living environment for them, you need to apply effective methods for optimizing space:
- Rational use of the window opening will save space in a narrow children's room. In the window sill area, you can organize a relaxation area by hanging a hanging swing chair nearby or installing a wooden panel with soft filling and colorful upholstery. It is advisable to limit the window to a U-shaped module with small shelves where the child can place textbooks, toy collections, homemade crafts and other trinkets. For narrow rooms, you should not use lush window decoration. Roller blinds with cartoon characters are an ideal option that takes up minimal space and can be easily operated even by preschool children.
Use window space wisely
- A two-level arrangement of the sleeping area and storage system will significantly save space in a disproportionate room. In the part of the children's room farthest from the door, on the lower level, it is optimal to install a structure similar to a chest of drawers with spacious drawers. It is advisable to make a superstructure over it with a side and equip it with an orthopedic mattress. To make it easier for a short child to use the bed, it is worth adding several compact steps.
Two-level arrangement of the sleeping area
- In the area of the doorway you need to install an arch or choose a sliding model. A traditional door will take up a lot of space in a narrow room. Around the doorway you can install an imitation of a closed rack for storing out-of-season items and shoes.
Storage system around the doorway
It will be possible to hide the narrow edges of a rectangular children's room by refusing to install floor and ceiling plinths. You can get rid of cramped spaces by covering the floor with perpendicular parquet, using all sorts of decorative coatings with mirror reflections and wall panels with a perspective effect. They erase the clear visibility of the walls and create a magical aura through the looking glass, appealing to children with a craving for everything unusual and fantasy.
Selecting a color palette for the interior of a long narrow children's room
Finishing the walls, ceiling and floor with light materials will fill a cramped room with light, giving it additional spaciousness. It is necessary to categorically refuse dynamic bright linings of horizontal or vertical planes of the children's room. The expressively designed contours of a narrow room will emphasize its small size and create a constant uncomfortable feeling in children due to the intimate effect.
Finishing materials with the effect of mother-of-pearl or slightly yellowish wax coating are acceptable. In addition to visually expanding a limited space, such decorative cladding will create a fabulous ambiance by simulating a coating of ice or frost.
Light wall decoration will visually expand the boundaries of the room
Creating a color palette for a long and narrow children's room requires choosing a neutral background, bright splashes, like blooming wild plants in an endless emerald meadow. A color scheme represented by delicate pastel tones, muted pinks, blues, and greens can serve as a restrained basis.
To decorate a narrow room, the use of plain coverings with barely noticeable patterns or ornaments is encouraged. Colorful decor with dynamic designs in a cramped space will quickly tire and cause aggression in children. For rooms with an elongated shape, painting the walls with plain paints and varnishes of cream, ocher, and sky colors is optimal. It is appropriate to cover an accent wall with textured paint imitating sea waves, the outlines of a rainbow, stars, flowers, jungle inhabitants or fantasy animals.
Single-color wall painting is optimal for narrow walls.
The world of childhood is associated with colorful colors, flickering lights, and magical installations. Therefore, the interior of a narrow children's room is unthinkable without the use of colorful tones. The design of photo examples of interiors with a rainbow ceiling design, arrangement of bright focal points in the form of colorful lamps, organizers, decorative pillows, ottomans, and other accent details will allow you to understand the priorities of children and select impeccable ideas for renovation and decor for their homes.
Lighting
It is important to understand that the design options for a cramped room will be very limited by the use of a specific range of shades.
It is necessary to use exclusively calm, light colors that visually enlarge the space and, of course, fill it with light.
How to furnish a narrow children's room: principles of compact furniture
For a rectangular room, it is important to choose the optimal furniture arrangement option:
- You should not place beds, wardrobes, sofas and other bulky interior items along the perimeter of the walls in a narrow space. As a result, the passageway will be extremely cramped. Priority is U-, L-, L-shaped furniture.
L-shaped nursery furniture
- It’s hard to imagine the interior of a narrow children’s room without multifunctional furnishings. Furniture that can be easily transformed is an indispensable element of furnishings. Surprisingly, the manufacturer has developed many different universal furniture models: bunk beds with drawers built into the steps of the stairs, armchairs with shelves instead of armrests, a sofa bed-wardrobe, closed wardrobe racks. Thanks to their developments, in an area of several m² you can organize a sleeping area, a work area, and a storage system.
A wardrobe bed is an indispensable element in arranging a narrow nursery.
- By placing the bed under the ceiling, you can free up the lion's share of space in a long, narrow nursery room. The design of the loft bed fits perfectly with this furnishing option. Its modifications are so diverse that you can easily choose the right model for both a baby and a teenager. The stylization of this piece of furniture in the image of a pirate ship or tree house will look natural in the abode of preschool boys. Girls will undoubtedly love the opportunity to sleep on the clouds or in the basket of a hot air balloon. For older children, the best options are those with a sports complex located on the lower level with a wall bars, ropes, and gymnastic rings.
A loft bed will free up room space
When furnishing a children's room with an elongated configuration, you should give preference to models with rounded or radius outlines. The absence of straight lines and sharp corners, as opposed to the correct geometric shape of a rectangular room, will visually make the children's room more voluminous and spacious.
What other tricks can you use?
There are a number of other ways to change the perception of space and give a long room a more regular shape:
- A barrier located almost at the far short wall will help make the room visually a little shorter. Its role can be a screen, a bench, a small table, etc.;
- the use of round objects allows you to visually smooth out the corners and eliminate the tunnel effect;
- if possible, you can create small niches in the walls. The difference in the depth of the walls will make the interior more dynamic. For this purpose, rough textures, such as decorative stone and brick, are also used;
- Asymmetry works well in long rooms, so feel free to experiment;
- It is better to keep the number of pieces of massive furniture to a minimum. The best option is furniture that can be transformed, or one that is easy to move;
- Rugs with stripes running parallel to short walls are a great way to make a space feel wider. Rows of lamps located perpendicular to long walls have a similar effect.
Rules for organizing functional areas in a narrow children's room
To level out the effect of crampedness and intimacy in a cramped room, it is wise to apply the basics of space zoning:
- Divide the rectangular children's room into two locations with equal square outlines. To conditionally separate them, a narrow partition made of plasterboard or plexiglass with shelves open on both sides is perfect. In one part of the room with a window, it is important to organize a study area for a schoolchild or a play area for a child. On the opposite side of the room, it is advisable to install a bed or sofa, place multimedia equipment on the wall, and glass, seemingly weightless, shelves for children's books. The result is an impeccable relaxation area for a child of any age.
Divide a narrow children's room into two locations
- It is not trivial to divide the room into two triangular parts by decorating the walls with coatings of different halftones of the same color, placing multi-colored hanging pom-poms or soft letters diagonally under the ceiling. In one compartment install a multifunctional furniture set with a bed, desk, and wardrobe. In another location of the children's room, organize a leisure area in accordance with the child's interests and hobbies. This could be a piano with a comfortable bench for practicing music, a punching bag suspended from the ceiling, or a machine installed next to a mirrored wall for performing choreographic exercises. Kids should organize a playroom with a slate board for drawing, a magnetic panel for educational games with puzzles, an abundance of large soft cubes, children's tents, houses and other entertainment.
Divide the room into two triangular parts
The interior of a narrow children's room should be designed according to the principles of minimalism, with wardrobes and toy storage areas hidden from public view. Thus, the child’s attention will focus on specific objects, and order and comfort will prevail in the room.
Flooring
White, beige and other light colors are selected for the floor. The ideal finishing materials would be laminate, ceramic tiles, linoleum. Parquet is also suitable, but it is very difficult to find white boards. There is a light brown carpet next to the bed. The texture of the carpet is voluminous, similar to the skin of a wild animal.
A light floor covering will make the bedroom interior softer
The room will appear wider if the flooring boards are placed along the smaller side
Skirting boards must delineate the boundaries of the floor. Therefore, purchase products made from natural wood coated with varnish. Choose a color so that it matches one of the elements of the interior decoration. Furniture is perfect.
Original ideas for a narrow children's room for a girl
The design of a child's room should be created in such a way that adjustments can be easily made as he grows up. If in the first years of her life a girl is only interested in the colors and shapes of the surrounding furnishings, then in the future their aesthetic sound and functional purpose will become important to her . Therefore, initially, before the birth of a child, a narrow nursery for a girl should be painted in neutral tones, and decorative elements that collect dust and clutter up the cramped space should be used to a minimum.
In the future, it is easy to decorate the background with a restrained color with floral motifs in the manner of Provence, fairy-tale characters and the baby’s favorite heroes by using simple decorative methods:
- stencils using rainbow colors;
- bright interior stickers;
- artistic painting of episodes from your favorite cartoon;
- decorating walls with colorful designs made using airbrush or graffiti techniques.
Neutral coloring of the walls will allow you to transform the interior as the child ages.
Until the age of 5, a girl is only interested in educational, creative, role-playing games. Therefore, her room will constantly transform: turn into castles, puppet theaters, beauty salons, shops, cafes. The realization of all kinds of children's fantasies is possible in the spacious territory. Because of this, most of the room should be occupied by the playing area. It should be equipped with a heated floor system, a soft carpet or rug, a spacious rack for storing toys, and a comfortable table with chairs with rounded corners.
Design of a narrow nursery for a girl
In a narrow bedroom, it is reasonable for a girl to limit herself to a spacious play area and a four-poster bed or a design in the form of a fairy-tale carriage. The image of a princess bed or vehicle will certainly please the young occupant. In the future, the bed can be replaced with an attic-type model and a computer desk can be successfully installed on the lower floor to organize a full-fledged study area. If a girl develops a hobby, the play area can easily be reformatted.
Recommendations for arranging a narrow children's room for a boy
It is extremely difficult for active boys to create ideal living conditions in a small bedroom. For safety reasons, furniture should be used minimally. It is enough to install a bed with an imitation of car tuning and a narrow wardrobe with facades that visually resemble a garage door. Instead of traditional chairs, it is recommended to use frameless chairs in the shape of footballs. The rest of the space in a narrow children's room for a boy should remain free.
A special role in the interior composition should be given to the decoration and equipment of the walls. Vertical stripes on long walls and horizontal lines on short walls will optically expand the boundaries of a narrow children's room. For the convenience of a boy’s life with a minimum of furniture components, the walls should be equipped with irreplaceable interior elements:
- Shelves with an unusual shape in the form of houses, towers, bridges. They should be placed at the child’s height, away from the play area. It is convenient for children to place everything they need for independent leisure activities.
- An interactive whiteboard for preparing for school and viewing pictures and videos through a projector.
- A basketball basket, a dartboard, a climbing wall.
- Organizers with numerous pockets for storing all kinds of small items.
Design of a narrow nursery for a boy
You definitely need to find a place to install sports equipment or rationally use the air space: hang a hammock, a rope, a hanging chair, install a horizontal bar in the doorway.
If there is not enough space to organize a study area, it is wise to use a weightless console-type table and an office chair on wheels with an orthopedic back. Due to the mobility of the furniture product, it can be stored in another room with large dimensions.
The sports corner will please any boy
If a boy is professionally involved in sports or music, then you need to place an exhibition of awards and certificates in one of the corners: hang a holder for medals and frames for diplomas on the wall. Depending on the child’s interests, narrow children’s rooms can be decorated thematically in every possible way. Photo ideas will help create an idyll for a fulfilling life for boys of any age. It is important for parents to rely on their sons' preferences, which reflect their inner world.
Decor and textiles
Do not use too heavy textiles and complex compositions of curtains and lambrequins. They take up space, block natural light and accumulate dust. Light airy fabrics, openwork tulle, cotton and linen are an excellent option for a bright and cozy narrow living room. Smooth lines in decorations, furniture, and lamps will help to compensate for the shape of the room. Oval frames for pictures and mirrors, round lamps and candlesticks, plasterboard structures with fuzzy geometry - all this is at your disposal. Any voluminous accessories, such as vases or sculptures, should be included in the layout in advance, taking into account the furniture. Large paintings and panels look good on short walls, but you can experiment with small chaotic compositions on long ones. Place mirrors, gloss and any reflective elements so that they do not enhance the tunnel effect.
Basics of interior design for a narrow nursery for two children
Regardless of the size and shape of the room, each child should have a personal space where he can retire from others. Therefore, the easiest way is to divide it into two equal parts using a decorative screen or partition.
The interior of a room where children of the same or different sexes live can be stylized depending on their interests. The connecting link will be the same base or outline of furniture products. The use of typical decor is encouraged:
- illustrated stickers, mats, panels created by yourself;
- decorative pillows, bedside rugs, baskets for storing toys of the same shape with harmoniously matching colors.
Zoning a nursery using a partition
The bunk bed option is not suitable for furnishing a narrow nursery for two. The dimensional structure will occupy half the room if installed next to a short wall and will block the passage when positioned linearly along a long wall. An excellent alternative is models with roll-out or folding beds. When folded, they take up minimal space in the bedroom. A narrow children's room for two same-sex children can have a monochromatic design and completely different contents, taking into account their age category.
Roll-out beds take up minimal space
The design of a narrow children's room requires minimal decor and furnishings. The dominance of space is the main strength of the interior with a disproportionate shape. Looking at the world through the eyes of a child, it is easy to determine the importance of finishing and furnishing details. In order for children to grow up in a cheerful environment with comfortable living conditions, it is important to model the room without compromising the ergonomics and aesthetics of the space with a stylistic basis that appeals to them.
Interior solutions
Now that the room is divided in two, you can design on both halves. One should be set aside as a place for rest and sleep, the other should be allocated for active activities, games and communication. If two or more children will live in the nursery, then it would be logical to divide the room not into activity zones, but into areas of personal space for each child. This is especially important if children of different sexes will live in the room. Don't be put off by the tightness of a narrow room. Even children of different sexes will be able to live together perfectly and find a common language with each other if you properly zoning the room and take into account the opinion of each child when choosing a suitable interior.

