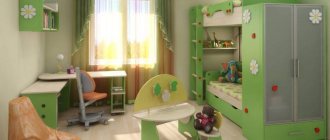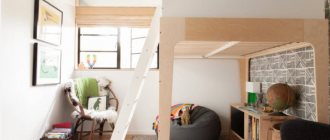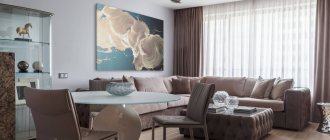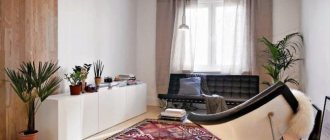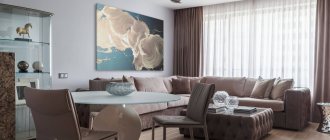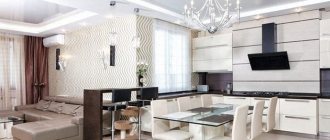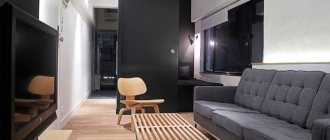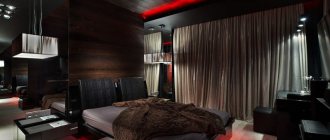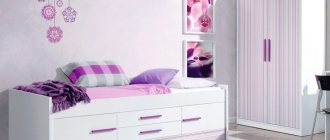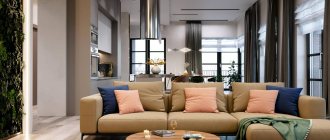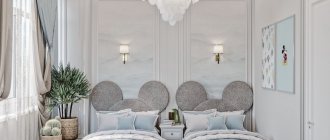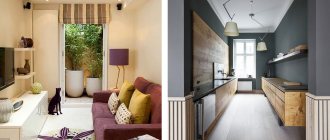Typical apartments, which make up the majority of the housing stock, often have a long, narrow room. Usually this is a living room, but there are also long bedrooms and kitchens. It is difficult to arrange such a room so that it is functional and seems wider. The main task of designing a narrow room is to create a cozy space in which the lack of geometry of the room turns into its main advantage. When decorating, it is important to choose colors wisely, arrange furniture and use all methods of visually expanding the area.
How to visually expand the space of a narrow long room
To “push” the walls, designers have developed several techniques for designing a rectangular room:
- It is necessary to visually focus the attention of those entering the room on the short walls, while leaving the long ones neutral. This effect works great.
- Zone the room wisely and consider installing lighting.
- Avoid placing furniture along long walls. A similar rule also applies to laying laminate and parquet flooring.
- Play with the shape of the space.
We will look at ideas for implementing these techniques in more detail below.
Working on expanding the space
There are many techniques that can visually increase the size of a room:
- active use of glossy surfaces;
- mirrors also visually add additional square meters to the room, so they can be successfully used when decorating walls and ceilings;
- if you plan to install partitions when zoning a room, it is best for them to be glass;
- placement of multifunctional furniture with glass or mirror design;
- in order not to prevent natural light from entering the room, the windows should be decorated with airy, light curtains;
- When studying the design of a small living room in an apartment in the photo, many do not pay attention to such a great idea as widening the doorway by installing mirrored doors, or replacing it with a through niche or arch.
Features of zoning and planning
Zoning involves the correct layout of the room, taking into account all functional areas. This stage must begin before the repair begins, because... You need to think about the location of future niches and shelves in advance. This will make it easier to arrange furniture in the future and additional partitions will not interfere with each other.
Using partitions
A narrow room can be divided into two square zones using partitions and shelving, creating a kind of room within a room. What the purpose of each zone will be is up to you to decide. If this is a children's room, then you can divide the room into areas for sleeping and studying; this can be easily done with the right wallpaper in the children's room. In the bedroom, you can select a more distant area with a bed for sleeping, and place a table and a chair for relaxation closer to the door. Also in any of the rooms you can find a corner for setting up a workplace.
However, you should not make the partition completely blank, right up to the ceiling: the zones will turn out dark and uncomfortable. Also, you should not use solid cabinets as partitions.
Shelving in a small room
Divide the room with a shelving unit (you can use this advice when decorating a room for a boy and a girl) that allows light to pass through, or with a translucent screen or light curtains. An excellent solution is to place a cozy and soft sofa on the border of the zones.
Interior Design Ideas
The key task is to highlight the short walls as much as possible and visually reduce the length of the other two walls. How to do it? We offer several ideas to solve this problem:
- Cover short walls with wallpaper in a richer color. The most common option is to use wallpaper of the same tone in a small room, but cover short walls with wallpaper with a bright pattern.
- Decorate a short wall with curtains, drapes or drapes, which will perfectly hide the space due to the thickness of the folds.
- Use modern photo wallpapers by placing them on a short wall with limited space or on a long wall with perspective. A plain stretching into the distance or a canyon will expand the room horizontally and, thus, neutralize the disproportion of a long, narrow room.
- Design classic: wallpapering a long wall with wallpaper with a vertical pattern, and a short wall with a horizontal pattern.
- Wallpaper with stripes will be very effective in this case. Place laminate or parquet panels perpendicular to long walls and highlight this with striped wallpaper on a short wall. As a result, you will get a noticeable effect of expanding the space.
- Play with the shape of the room: make an asymmetry on the ceiling, install the flooring at an angle, and support it all with wall decoration. Non-standard solutions add dynamics to the space. These tips will work well when designing a bedroom for a teenage girl.
- A long, narrow room will appear shorter if you place a barrier at the very end. This could be a bench, a decorative screen, or a gaming table in front of the window. Such a barrier will help the eye to cling to it and stop looking.
If there is a beautiful view from the window, then place the sofa at an angle to it, inviting guests to admire the scenery. In this case, the length of the room will no longer be so obvious.
- Install niches on the long and short sides. The difference in the depth of the walls will make the entire interior more dynamic and reduce the tunnel effect.
- Large mirrors are an elementary way to deceive the eye. Place a mirrored cabinet, install large mirrors along the long side, and the room will visually become much wider. You can also use this idea for a teenage girl's room.
Color spectrum
White color, as you know, expands space, but it is not the only color in the interior that creates openness and lightness in the room. The walls should not be made completely monochromatic. Play with contrast: paint the side wall where you plan to place the most massive furniture in a pale color, and paint the opposite wall a tone darker.
Also paint the ceiling a pale neutral shade. But if it is very tall, then cover it with darker paint.
Don't be afraid to use subtle shades of coffee, pink, lilac or orange. With the correct arrangement of furniture and decoration of the room, their intensity will be even more muted.
Basic design rules
When creating a harmonious interior, you need to take into account the purpose of the room, its size, configuration and lighting. As for a small living room, it is important to adhere to the following rules: 1.
The room should contain only the most necessary things so that it does not become cluttered;
2.
The interior of a small living room is created using compact furniture;
3.
Furniture and accessories should have simple shapes, as they leave much more free space than elaborate or multi-level products;
4.
In a small room, light colors should predominate;
5.
To prevent the interior from looking bland, you need to complement it with bright accessories, for example, these could be indoor plants, carpets, decorative pillows or paintings.
Doors and windows
- On a long wall, doorways can be safely expanded. At the same time, give preference to swing structures with the widest possible trims.
- Another solution is to design an arch in place of the doorway. Finish the edge of the arch with a material that contrasts in color or texture with the wallpaper, plaster or paint. This will “eat up” the space along the long wall even more.
- If there are windows on a long wall, then it is better to expand them too. In this case, make the openings with a “socket” towards the room. If the window is located on one of the short walls, then make the opening strictly rectangular.
Floor
When designing a narrow room, do not forget about such an important element as the flooring. It must be correctly selected and installed, taking into account the configuration of the room.
Choose a coating (tile, laminate, linoleum, parquet) with a rectangular pattern. When choosing a laminate, you need to take into account the substrate under the laminate. For living rooms, a 3mm cork backing is usually used. Lay the rectangular covering so that the pattern is perpendicular to the long wall. When choosing a rectangular tile, orient its short side along the long wall.
A rectangular rug also copes well with the shortcomings of a long room. Place the narrow part of it against the long wall: this will make the room look a little shorter.
How to arrange furniture
Arrange the furniture so that there is a free passage between the attributes from one end of the room to the other. If there is a floor-to-ceiling bookcase or fireplace against a long wall, place the furniture against the opposite wall and leave the middle free for easy movement. In general, choose furniture with open backs and legs so that you can see through them into the room.
Designers recommend, if possible, not to place furniture against the wall. Two small sofas placed perpendicular to the wall will make the elongated room not so cramped. But a huge soft corner will take up most of the room, so you should not select such furniture for a long room. Separate seating areas also visually “push apart” the walls.
Bedroom in Khrushchev - prioritization
In fact, with proper arrangement, a themed room can remain attractive, spacious and ergonomic.
You just need to prioritize:
- Purpose - in addition to the fact that the bedroom is a place for privacy, you can work here, put yourself in order and store things;
- Background – spreads across all planes (walls, ceiling, floors) and affects the level of spaciousness;
- Lighting – contributes to the perception of the room and sets the brightness of the background;
- Furniture – is responsible for the functionality of the room, therefore it directly depends on the purpose of the latter;
- Decoration - completes the finished interior when it contains a background and furniture.
Lighting
Properly installed light sources will help hide the disproportion of the room, but obvious errors in lighting design will only highlight the shortcomings of the room.
Remember that in this case, installing a central chandelier is not at all appropriate. If you want to hang a traditional chandelier, then use two options:
- Choose an asymmetrical chandelier, elongated in length, and hang it across the room.
- Complement the central chandelier with other light sources. These can be floor lamps and wall lamps located on short walls. But lighting fixtures installed on long walls will create the effect of a long corridor or tunnel.
Decor and accessories
The most important technique for expanding a narrow space is the use of mirrors. Diffused light can blur the outlines of a long wall. Keep wall decor to a minimum so as not to further overwhelm a narrow space.
An ottoman, lamps, a mirror and a wall panel - all these decorative elements will help smooth out sharp straight lines and rid the room of the tunnel effect.
Small kitchen design.
Read how to choose a substrate for laminate flooring here.Wallpaper paint: https://trendsdesign.ru/materialy/kraska/kak-samostoyatelno-pokrasit-steny.html
Decorative design
One of the main mistakes when designing the interior of a small room is too many decorative elements. Often you want to place all the objects dear to your heart, your favorite photos in the most “homely” corner of the apartment. Don't overload the space. It’s better to limit yourself to two or three original pillows and a laconic collage of photographs. Bronze figurines and soft toys will find their place in other rooms. To place decorations you need to choose only one horizontal surface or one wall.
conclusions
So, a long narrow room is not a death sentence at all. The main thing is to take this disadvantage into account when designing and competently beat it. In general, when decorating such a room, you should not be afraid of color and bright spots: a brick wall, large paintings or posters, wallpaper with large prints, as well as several contrasting zones will make it more dynamic and complex in shape.
And then the main drawback of the room will not be sharply evident, and maybe even go unnoticed.
Choosing a bed
Most often, in the format of a narrow bedroom in Khrushchev, the bed is placed across the room. This allows you to more efficiently use the usable area of the bedroom.
An alternative and very resourceful option is a folding bed. Such transformers are quite convenient to use and literally transform the room when changing from vertical to horizontal mode. And vice versa.
You can also place the bed along the wall. Especially if it is compact enough and allows easy access to the window. In this case, it is appropriate to place a narrow bedside table or stool on each side and connect the lamp. It will turn out harmoniously and so at home!
The high and soft, neat backrest looks great in bedrooms based on classical traditions.
In interiors aimed at the latest design trends, everything is completely different. Here the visual role of the headboard fades into the background. And it itself often disappears altogether.
