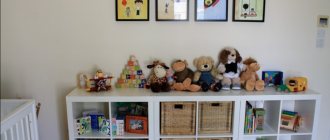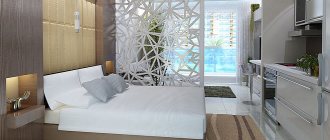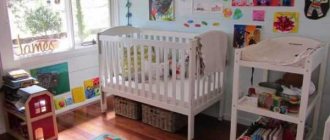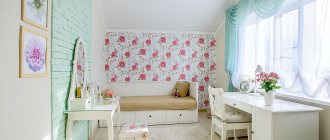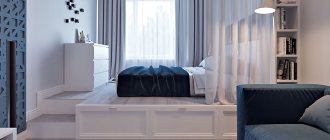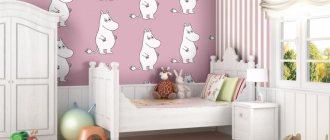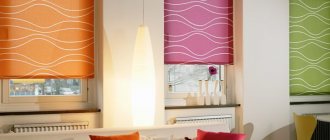It is not always possible to allocate a separate room for a child: apartments are expensive and three-room spacious housing is not available to every family. But in any case, it is necessary to organize somewhere a sleeping place and a relaxation area for the child. One of the solutions that comes to mind is to divide the room into a nursery and a living room. Implementing this idea is not so easy, because the requirements for these zones are different and their functionality does not overlap, so you will have to be smart to create a room that is both cozy and comfortable for everyone.
Is it worth connecting a children's room with a living room?
The specificity of the design of children's areas is such that usually, if it is necessary to combine the living room with some other room, the parents move into it. But adults are not always ready to sacrifice their comfort. For example, their bedroom may contain not only a place to sleep, but also a work space for one of the partners. In this case, you cannot move it into the living room: any visitors will interfere. And sometimes there is basically only one room in the apartment, so there are no other options.
Still, it’s better to try to avoid zoning the room into a nursery and living room if there are other options. For example, to communicate with friends and family, you can equip a corner in the kitchen when it is spacious enough. This will make it easier to think through the design of each individual room.
Tip: Many people do not pay enough attention to the kitchen area; they think it is just a place for cooking. But the spacious premises have great potential. Read about zoning and kitchen design in a separate article.
Rules for placing a children's area
If you have a children's room combined with the living room in your apartment, you need to place it near the window. This part of the room should constantly receive sunlight and fresh air; they are very important for the child’s health. Other division recommendations:
- It is advisable to isolate the sleeping area as much as possible from the rest of the room, ideally to cover it with a partition or canopy;
- The playing area should be located so as not to disturb parents or guests. You shouldn't do it near the door or right in front of the TV;
- if the room is a walk-through room, the child’s area should be positioned so that no one disturbs him - let guests walk through the space for relaxation;
- the design of both zones is best done in light colors, because after dividing the space it will become visually smaller, and white, beige and other similar shades make the room more spacious in appearance;
- No matter how much you want to save space, the child should have his own furniture: a table, a wardrobe, a sofa or an armchair. You can buy a ready-made corner. Cabinets can be used to zone space.
Ideally, a child should have three main zones: for sleeping, in which there is a minimum of things and nothing interferes with relaxation, for relaxation, where toys and things for hobbies are located, and for study or developmental exercises according to the child’s age.
Basic Rules
When zoning the living room (including in cases where the hall is combined with a kitchen), the following must be taken into account:
- as the child develops, his interests change, and therefore it is necessary to provide for the possibility of transforming the room;
- It is better to organize a children’s area near a window, where more natural light penetrates;
- You cannot install children's beds or place toys near doors;
- the child's area should not be a walk-through area.
The most successful ways to divide a room
Dividing a room into a children's room and a living room is a difficult task, but it can be solved. Design specialists have come up with many solutions that allow you to successfully zone a space. Among them, two of the most functional can be identified: creating a partition that allows you to physically divide the room into two parts, and using thin shelving. Both of these options allow you to organize the space so that two zones relatively isolated from each other appear in one room. Let's look at examples of designs and photos.
Partition in the room
A children's room and a living room in one room can easily be created by dividing the space into two parts with a partition made of plasterboard or other material. It can be made either solid or translucent. This achieves several goals at once: firstly, the child receives conditional privacy, and secondly, a special atmosphere appears in the recreation area due to shading.
Advice: A partition is a good and effective solution, but troublesome. Installing such a structure will require additional cash investments and some cosmetic repairs.
Slim cabinets and shelving
Zoning a room into a nursery and a living room with a shelving unit is an inexpensive and quick solution, as they say, “cheap and cheerful.” Of all the costs, the only cost here is the purchase of the actual shelving unit or cabinet, which can be placed across the room. It should be narrow and roomy in order to at the same time become a place to store children's things. The advantages of this option:
- 1
comparative cheapness; - 2
minimum installation problems (no repairs required); - 3
the appearance of additional storage space; - 4
looks stylish and interesting.
It is not necessary to look for tall cabinets; several shelves can divide the space. It is easy to hide the bed behind them so that the child feels comfortable in a nook closed from prying eyes. Do not forget to secure all structures so that they do not accidentally fall on your child.
Tip: By the way! If you turn the cabinet “facing” the entrance and the guest area, then on the back wall you can allow the child to stick posters or even draw. The baby will be happy about this opportunity.
We looked at the two most effective ways to divide a room into two zones. But in reality there are many more options.
The simplest and cheapest methods of zoning
The best solution is to zone the living room and children's room using a closet or a plasterboard partition, but what to do if for some reason these methods are not suitable or there is no time to repair and buy large furniture? You can zone the room using other methods.
Screen
Buying a screen is the easiest way to divide a room into two halves. The good thing about it is that the screen can be put up and removed at any time, i.e. the integrity of the room is preserved. This option is well suited for small apartments, which are simply impossible to zone in other ways.
Tip: A screen can be an excellent platform for creativity. Create fabric appliqués with your child and decorate the partition to your taste!
Curtains
If the living room and children's room are in the same room, they can be separated by ordinary curtains. It is not difficult to stretch them, changing the fabric and updating the interior is also not difficult. The curtain can also be combined with other zoning options, for example, with a closet. Then during the daytime the child’s “room” will be open, and at night it will be separated by a thick curtain.
Color accents
If there is no way to physically divide the space, but you want to create the appearance of autonomy of the two zones, you can use things of different colors. For example, for a nursery, buy light green furniture, hang photographs in light green frames, find light green bed linen. And in the recreation area, use dark brown colors along with ocher. You can choose other, less contrasting combinations. The main thing is that the zones look independent.
The advantage of the idea is that it can be implemented cheaply, because you still need to buy things for the baby. But there is also a drawback: zoning does not create a secluded corner where the child could study or sleep in peace.
Decor
When decorating a combined children's room and living room, it is worth taking into account the psychological characteristics of the baby and parents, color preferences
It is also important to choose the right furniture set and decorative elements
Psychological characteristics
When choosing colors for the living room. shifted from the child’s, one of the main factors should be taken into account - psychological characteristics.
Some colors can have a positive effect on the baby, calm him down, while others can have a negative effect, that is, excite an already active child.
If all family members love harmony and tranquility, then green and blue colors are suitable for interior decoration. For active, cheerful inhabitants of the room, sunny shades of yellow and orange are suitable.
Furniture set
The combined space of the nursery and living room requires comfortable, multifunctional furniture.
Arranging furniture correctly is one of the key points in optimizing and freeing up space.
- As mentioned earlier, for a newly born baby, just a crib is enough, and if space allows, then you don’t have to give up a changing table and boxes with toys.
- For a schoolchild, you will need not only a bed, but also a closet, a small sofa or chair, a table for work, cabinets or shelves for literature and clothes. In this case, a compact modular set is perfect.
- Using a shelving unit, you can use it as a partition. You can also decorate it with books and various decorative elements.
- A sofa or chairs located in the seating area. must be compact and versatile, that is, they must fold out, thereby acting as a bed.
- It is better to choose modular cabinets; if possible, they can be supplemented or unnecessary elements removed.
Color spectrum
When coloring a room, you should adhere to two rules:
- If the room has poor lighting, then you need to choose warm sunny shades. It can be beige, yellow or orange.
- If the room is well lit, then you can choose both cool tones, such as blue or light blue, and warm ones.
The child's sleeping area can be decorated in blue or pink tones. This will bring freshness and lightness to it and have a calming effect. To decorate your work area, you can choose shades of yellow or orange. They stimulate activity and intellectual activity. Some wall elements can be highlighted in purple. This will add grace and sophistication to the room.
You should not use shades of red as a color scheme. They are too bright and will constantly irritate the eye.
Floors, walls, windows
- Laminate or natural wood is suitable as a floor covering. The advantage of these materials is that they are not cold and are easy to care for. You can cover the floor with carpet or use floor insulation.
- It is better to decorate the hay with wallpaper with the most natural composition - non-woven or paper. As for color solutions, they were discussed earlier.
- Windows should not be cluttered with curtains that are too thick; they will narrow the space. Light tulle is suitable, and in the evening you can use night curtains made of light fabric of any light shade.
To decorate a room, you need to choose safe and natural decorative elements. It can be:
- The colors used in the decor should be soft and pastel.
- Curtains, without a doubt, should be beautiful, and also protect the child from excess sunlight in the morning when he sleeps.
- The walls can be decorated with drawings or framed photographs.
- The sleeping area can be complemented with an unusual night light.
- You can hang a paper garland above the bed.
Mosaic Bonaparte.
See how to make a cozy office design here.
Expensive and original design options
If you have the money and the desire to transform one room into two, you can use more global solutions, for example, install sliding doors or do a complete remodel. Let's look at the pros and cons of such room design options for the children's and living room areas.
Sliding doors (wardrobe)
Zoning with the help of sliding doors, the same as those of a wardrobe, allows you to practically create two rooms out of one. This solution most often fits organically into the design of the rooms, lasts a long time and, importantly, allows you to isolate the child, allowing him to sleep peacefully. A good door design not only removes glare from the TV, but also muffles sounds from other parts of the room.
The disadvantage of doors is that a room zoned in this way with one window becomes unevenly lit. In one part of the room there is practically no sunlight, which means you can’t put flowers there, and in general it’s not very comfortable for the psyche. The solution is to use doors with glass inserts.
Redevelopment
If the apartment initially had an open plan or you are ready to obtain permission for redevelopment, you can address this issue. Some decide to combine the living room with the kitchen and separate the children's room completely. Others make a niche in which a bed or even a children's corner can be conveniently placed: a two-story structure with a sleeping area at the top and a study area at the bottom. Some apartments already have such niches, then they can be used immediately without additional construction work.
Redecoration: different finishing of zones
Another idea that is suitable for zoning those who are planning renovations is to use different finishing materials in different parts of the room. In the children's part, you can make photo wallpapers with your child's favorite characters; in the adult part, you can use one of the generally accepted styles with appropriate materials for decoration.
The easiest way to place a children's room and a living room in one room and visually separate them is to use wallpaper of different colors. It is also worth looking at modern materials, for example, decorative putty.
Creating a podium
A podium is a small elevation in a room. It allows you to achieve two goals at once: to get a room zoned into a children’s room and a living room and to provide yourself with additional storage space. To do this, it is enough to make not a solid structure, but with space for a box. You can also hide a pull-out bed under the raised platform.
Zoning using lamps, ceilings of different levels
The standard way to divide a room into zones is to create multi-level ceilings and place spotlights to highlight certain objects. But this option is more suitable for rooms where there is no need to create autonomy for the child. For example, you can use lighting to highlight the dining area in the kitchen. If the question of how to zone a room into a nursery and a living room is being decided, it is better to prefer another option for dividing the room.
Expert advice
How to combine a living room and a children's room in one room? Recommendations from experienced designers will help solve this issue:
- It is very important to provide natural light in the children's area, so it is better to mark it near the window;
- You cannot plan a nursery next to doors or in a passage area: there is a high risk of strong drafts. And the noise of the door constantly opening and closing will greatly disturb the baby;
- the children's area should be well heated;
- It is worth placing more indoor plants in the living room. This will enliven the interior and purify the air. At the same time, it is not recommended to leave flowers in the nursery: the child will definitely be interested in the contents of the pots and flowerpots, but the parent is unlikely to like the result;
- to emphasize the commonality of the nursery and the living room, it is enough to use common details: for example, the same pillows, the same color of the carpet on the floor, the same piece of colored wallpaper on the wall, etc.
The photo shows a children's corner in the living room.
There are many techniques that help you competently and beautifully decorate a modern living room and nursery. This allows you to organize both a comfortable children’s corner and an equally comfortable stylish room for adults even in the smallest area.


