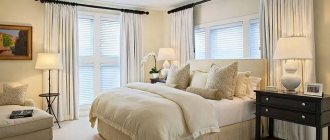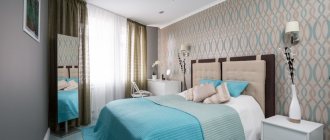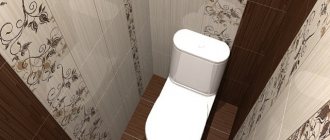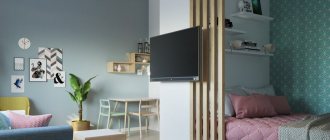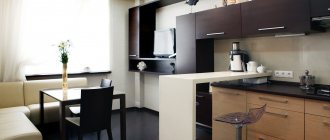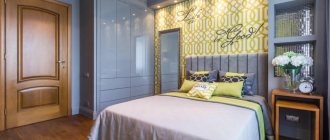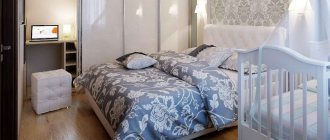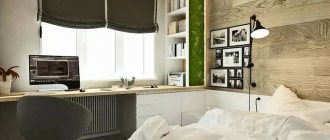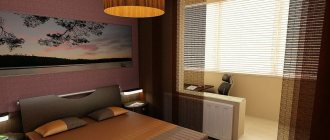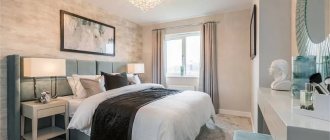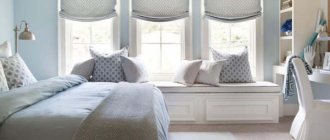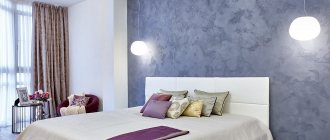A small bedroom with an area of only 12 m² is not a death sentence; even in such a space you can create a stylish, cozy interior. An area for sleep and relaxation - this is how the bedroom can be described. Therefore, it is worth considering that the environment is conducive to relaxation, allowing you to relax and recharge after a hard day. In this room, the choice of finishing materials is important; it is better to use natural ingredients and calm shades that induce a sound sleep.
Decorating a small bedroom
First of all, the design depends on who will sleep in it - newlyweds, a family with children, an elderly person, a child, a teenager or one adult. It is believed that in small rooms it is necessary to choose light colors in order to enlarge them visually, but sometimes the desires and interests of the resident may differ. The choice of furniture and accessories will also depend on the occupants and their wishes.
It is important for women to have a closet or dressing room, perhaps a dressing table, and enough space to store things - drawers, cabinets, chests of drawers, shelves. For men, it will most likely be more interesting to provide a large screen for watching videos, a speaker system, a desktop or a corner for practicing a favorite hobby. In the nursery, it is necessary to allocate space for games and storage of toys. If this is a bedroom for a teenager, then the opportunity to receive friends and do homework will be important.
If the height of the walls allows, suspended ceilings due to their glossy surface will help to visually expand the space. It is better to provide a lighting system for different occasions. Wall or bedside reading lamps, dim spotlights on the ceiling, a floor lamp, and a central chandelier are suitable for watching videos, communicating, and getting ready for bed.
On a note!
For a married couple or newlyweds, you can provide a more intimate option - switching to a red light or a place for candles for a romantic evening.
Beige color
Any pastel colors are preferable for the interior of small rooms. They look stylish, increase the area, and become an excellent backdrop for any style direction. Beige is the main color in Art Nouveau, modern, classic, and many others. It can be used in the design of walls, ceilings, and decoration.
Beige is very warm. It will provide an opportunity to relax after hard physical and mental work. It is better to choose striped beige wallpaper for decoration. A horizontal strip will visually expand the room, a vertical strip will increase the height of the ceiling. You can combine beige with white. Make the top of the walls white and the bottom beige. You can decorate the coverings with family photographs and interesting paintings.
The floor can be chosen in dark brown. The best option would be parquet or laminate. Laminate is cheaper and has high thermal insulation. You can dilute the dark floor with a light beige carpet near the bed. To make the interior even more interesting, use bright details in textiles.
Beige color is very often used in bedroom design
Beige color is used in the design of walls, ceilings and decorative elements
Beige color will help you relax after a hard day at work.
Bedroom design in different types of houses
Khrushchev buildings, new buildings or a private house have different dimensions and their own characteristics. The height of the ceilings, the parameters of door and window openings, the shape of the room - the differences can be quite noticeable, even despite the same usable area.
If buildings from the time of Khrushchev are characterized by general cramped conditions everywhere, then in other cases a small room size can be provided for according to the plan. An area of 12 m² can be in a child’s bedroom or a guest bedroom, if the homeowners decided to allocate more spacious rooms for the living room or study, leaving a small cozy room for sleeping.
It is better to choose design and style, emphasizing the features and hiding the shortcomings of the room. On high ceilings, you can make a suspended ceiling or finish using beams. In narrow rooms, transverse stripes and mirror surfaces will look good. Square rooms will benefit from photo wallpaper with a perspective pattern, which will add “extra” centimeters.
Bedroom design in Khrushchev
It is unlikely that it will be possible to place a full-fledged bedroom set in a Khrushchev-era bedroom. Most likely you will have to “sacrifice” some positions or choose a light and compact option of small sizes.
It is important to decide whether it will be a stationary bed, a sofa or a transforming model. You can install a podium, then you can provide a convenient storage system with drawers in which bed linen, clothes, and household appliances can be stored.
Instead of massive cabinet models, it is better to choose built-in wardrobes with mirrored fronts, arrange a small dressing room or organize the space using many shelves. To accommodate as many things as possible, use the space above the entrance doors, under the windowsill, behind the head of the bed, equipping them with mezzanines and drawers.
On a note!
Due to low ceilings, it is better not to build complex structures on the ceiling and floor, so as not to lose precious centimeters. Intricate plasterboard systems, moldings, and massive baseboards will also most likely not be appropriate.
Bedroom design in a panel house
In such buildings there are difficulties with heat and sound insulation, so during renovation it is worth paying increased attention to the finishing, taking this feature into account. Thin panels that do not provide warmth in winter, inconvenient layouts, seams at the joints - these are the main “weak points”.
In these apartments, it is often problematic to arrange redevelopment by removing or adding partitions, so zoning will have to be resolved in other ways. If you want to achieve greater intimacy, you should consider soundproofing. For insulation, it is better to order facade finishing before repairs and check the possibility of installing heated floors.
Most layouts are rectangular adjacent rooms that require skillful arrangement of furniture. For walk-through rooms, it makes sense to use the area near the doors for storage systems - shelves, cabinets, mezzanines, but remember that the passage must remain free. Transformable beds, photo wallpapers, mirror surfaces on cabinets will help to visually add space and skillfully organize the necessary details in a small area.
Important!
Due to frequent roof leaks and mold, it is better to cover the ceiling with stretch film. It will visually expand the room and hold back excess water when flooded from above.
Bedroom design in your own home
A private house is closer to nature, different sensations, emotions, expectations. Even if it is a cottage community or dacha, the atmosphere here is different from city high-rise buildings. Here you can equip a hunting lodge or room in Provence style, using natural materials and colors.
Pastel colors, wood, textiles, stone, brickwork, beams on the ceiling, antique chests instead of a chest of drawers, fancy forms of furniture and accessories reminiscent of details from nature - any of this will be appropriate and stylish.
Plaster, paint, wood panels, imitation stone are suitable for walls. A central chandelier with lamps in the form of candles made of wood or using forging, bedside lamps, and floor lamps are suitable as artificial lighting. Woven carpets and capes, linen, woolen blankets, pillows with animal or plant patterns will be an excellent addition to add coziness.
On a note!
If you are at the project stage and can still choose a location, choose a room in the south or southeast, away from the front door, kitchen and noisy rooms.
Design options for a bedroom 12 square meters. m.
A small area is not scary; sometimes in such conditions really interesting and unique solutions are born that cannot be found anywhere else. For many, it is important to create a place that will truly be an island for relaxation and recuperation, and for this, square meters are not so important.
There are at least 2 options - look for ready-made solutions and try to place them on 12 m². Or create a project that will include custom-made furniture, an antique inheritance from your grandmother, or homemade furnishings.
Before starting renovations, you should understand for yourself what is more important to you - to accommodate and arrange as many things as possible or to express your individuality. It is also worth considering the purpose of the room for several years in advance, for example, if it is a bedroom for a child, teenager or guests.
Simplicity or “everything is at hand”, elegance or rustic comfort, the style, color and amount of furniture will depend on what you choose.
With a balcony or loggia
If there is a possibility of redevelopment by adding a balcony or loggia to the bedroom, then you have additional space for imagination at your disposal. For some, this will be the missing place for solitude and reading their favorite books, while others will want to equip a workplace for themselves. Women will finally be able to install a dressing table or a sewing machine for their hobby.
Another couple of meters can be used to install sports equipment or chairs with a small table for morning tea. Those who are especially economical can use this space for cabinets and drawers in which seasonal equipment for sports and hobbies or preservation for the winter will be stored.
On a note!
Before joining, it is necessary to carry out insulation and complete finishing of the floor. You can combine both spaces without making sharp boundaries or leave a separation using a curtain, work surface, aquarium, low partition or shelving.
Small square bedroom
On the one hand, this is convenient - the walls are the same width, nothing needs to be expanded or compensated anywhere. But if you've chosen a large bed and want to fit a lot of extra pieces, this layout can make it difficult to arrange. The center is traditionally allocated for the sleeping area, and the remaining details are built around the largest piece of furniture.
With such a layout, it is difficult to apply zoning, even if necessary. It is more important to make sure that the room does not look like a narrow room filled with dissimilar objects.
To maintain functionality, the wall along which the bed is located can be used for racks, shelves, bedside tables, placing them symmetrically on both sides. And to make the room visually larger, you can decorate it with mirror panels or stick on photo wallpaper with a perspective image.
Rectangular, narrow bedroom 12 sq.m., photo
This is the most common layout, which allows you to divide these 12 m² into several zones - to separate a place for receiving guests, a work desk or a nursery. If this is not a task, then long walls are suitable for paintings, shelves, placing narrow tables, shelving, a speaker system and a TV.
In order not to focus attention on narrow walls, beams or wallpaper with a transverse pattern are placed on the ceiling. Laminate or parquet is laid on the floor along narrow walls or diagonally. Another good solution is to create a separation using different finishing materials, choosing several colors or textures on the floor and walls at once. Lighting fixtures distributed around the perimeter will also help soften the angularity, adding accents in different places.
Bedroom-office
For most, just recently the thought of having a work office in their own apartment was something unattainable. It seemed that this must be a separate room with a massive chair and a door that could be locked with a key. Ideally, this is exactly the case. But, if the dimensions of the apartment do not allow you to allocate a whole room for this, you can arrange a workspace for yourself right in the bedroom.
The dimensions and design will depend on your occupation. If a laptop and a small table are enough for work, you can install it near a window or make it foldable opposite the bed. A window sill or partition between the balcony and the room is also suitable.
For those who need additional tools - a printer, scanner, graphics tablet, camera, fabrics, sewing machine, paints, markers, handmade items, you will need additional shelves, drawers, racks. They can be open, completely closed or built-in.
Transformable workrooms look quite neat, they are closed with curtains at night or folded inside the closet and do not give themselves away in any way.
Important!
For work in the evening or at night, it is better to provide autonomous lighting that will not disturb others. It is also worth providing a partition or other means so that family members are not often distracted from their work.
Walls
The walls are traditionally covered with wallpaper; this is the decorative material that helps create an atmosphere of comfort and warmth. A good solution is to highlight one wall with texture or color, and leave the remaining surfaces monochromatic.
For small rooms, preference should be given to wallpaper with small patterns or plain canvases.
Small bedroom design for a young man
This is where not only light colors are acceptable. For young men, it is not so important that the room seems more spacious; functionality and convenience are more important to them. Brown, blue, orange, green, gray shades are quite acceptable and can become the main ones, while lighter shades will dilute and complement.
Finishing materials and accessories should not require complex maintenance. That is why light carpets with long pile, white furniture fronts, an abundance of accessories or heavy curtains are unlikely to take root in this bedroom. But roller shutters, blinds, and roller blinds, which are easy to clean, are suitable.
Most likely, young people will not need an abundance of lockers for clothes and shoes, but it is necessary to provide a full-fledged place for a powerful computer or to practice their favorite hobby. On the walls and in the corners you will need to allocate space for guitars, punching bags, all kinds of collections, skateboards and other hobbies.
Important!
This is the case when the sleeping place can be mobile - a folding sofa, a chair-bed or a transformer. But it will be necessary to add poufs, soft bean bags, and chairs for guests.
Design of a bedroom 12 sq. m. for a girl
Mirrors and a dressing table are, perhaps, mandatory attributes of the bedroom for many girls. Of course, all this is individual and not everyone likes pink, because everyone has different interests and characters. Active athletes will prefer brighter colors and comfort; dreamy creative types will feel quite comfortable among ruffles, frills and lots of pillows.
Some may even want to build a canopy or choose a round bed. A place for yoga or morning exercises will appeal to many. It does not require too much space, but it should not be in a passage or draft.
For many, a table or cabinet for creativity seems like a transcendental dream. Although it is not as difficult as it seems, the main thing is to clearly decide for yourself what exactly you want.
Children's bedroom 12 meters design with photo
A bedroom for children of different ages is a versatile space, ready for rearrangement and transformation if you don't want to renovate every couple of years. You shouldn’t put expensive designer wallpaper here or buy massive furniture. Materials should be washed well, cabinet modules should be rearranged, and walls should be used for drawings. After all, this is the territory of a person who is constantly exploring the world, and the environment is perfect for this.
Instead of ordinary wallpaper, it is better to choose drawings and photo wallpapers with characters, plant elements, dinosaurs, and butterflies. As a sleeping place, many will be more interested in a bunk bed or a podium, and below you can arrange a “hut” or “halabuda” for games.
It would be good to introduce playful aspects - wall bars, ropes, crossbars, ladders, horizontal bars, so that children get used to physical activity and consider it something interesting and useful. Drawing tables at an early age will eventually have to be replaced with full-fledged work tables for preparing homework.
If you have a Khrushchev
Such apartments are one of the most common housing options in the modern world. And it refers precisely to when they say, although small, but their own. After all, they have quite a miniature kitchenette, narrow corridors, very small bedrooms, which sometimes serve not only as a relaxation room, but also as a reception for all guests.
If the house is not built of brick, then the Khrushchev apartments are quite “cold”. In addition, their age is often the same as that of the trees that are planted near it, which is why the natural lighting of the apartment may suffer.
For this reason, it is necessary to use light, warm shades for finishing materials for housing in Khrushchev. And for lighting it is necessary to use additional equipment in addition to the basic ones. It is also necessary to choose compact or multifunctional furniture, for example, it could be a bed - chest of drawers or a transformable sofa.
Popular styles for a small bedroom
Even the smallest rooms can be decorated with taste; for this you do not have to choose everything that is most expensive and fashionable. A stylish interior is not just a combination of decoration, furniture and colors. This is manifested in skillfully selected little details that make you feel comfortable, despite the name of the style. Rather, it is a manifestation of the character of the occupant of the room.
Here everyone chooses for themselves what helps them feel more confident or, on the contrary, relaxed in this environment.
On a note!
It is often recommended to use mirrors for small rooms to visually expand the space. In this regard, it is useful to take into account the opinion of Feng Shui experts. It is better to avoid a position in which a sleeping person is reflected in them.
Classic
For connoisseurs of art and expensive materials, the classic style will be the most acceptable. This style looks more advantageous in large areas, but even in a small room it is possible to create a small island of grace and taste. If you have ledges and niches in your bedroom that can be designed in the form of columns, this is a sign that the classics will suit you. Gold, beige, cream, chestnut, turquoise, chocolate - these colors can be used as primary or complementary colors.
One of the main conditions is the use of expensive natural materials. For walls it is better to choose wallpaper with silk-screen printing, Venetian plaster or panels. It is good to lay parquet made of natural wood or laminate on the floor, and a silk Persian carpet on top. Frescoes, moldings, stucco - all this will be appropriate if the height of the ceilings allows, it is better if it is in light shades.
Furniture should come as a set; elements of different designs are poorly combined here. If the entire set does not fit, it is worth choosing the most important positions so that the room does not look like a small box.
It is also worth paying due attention to textiles; heavy fabrics are chosen for curtains, and the window is decorated with draperies, fringes, and lambrequins. It is better to take bed linen from jacquard and soft smooth materials with patterns of monograms, curls, fleurs-de-lis, diamonds, grapes, and crowns. If you don’t find something similar, it’s better to choose a plain color.
On a note!
To add accents, you can use carved elements in the frame of mirrors, headboards, legs of chairs and tables, baguettes for curtains.
Provence
Primorye, France, airiness, calm shades without bright tones, floral patterns, lots of trinkets - this is the Provence style. Most often it is made in green or turquoise, although cream, olive, soft pink, light lilac, and coffee are also acceptable.
Decorative plaster, wallpaper with scuffs or relief will fit well on the walls, the main thing is that there is a floral or ornament characteristic of the Provence style. Light white oak flooring with plain small rugs is the perfect complement. It is better to decorate the ceiling with matte or white beams.
This style includes many small details and pieces of furniture - bedside tables, sideboards, dressing table, chests, wicker chairs, framed photographs, porcelain figurines. For textiles, chintz, tapestry, cambric, many embroidered pillows, and lace are suitable.
The patterns use stripes, small flowers, and polka dots. Forged elements are acceptable in the frames of mirrors, frames, chandeliers, lamps, and load-bearing headboards.
On a note!
Provence is unthinkable without flowers - live in pots and vases, artificial in compositions, and in most decoration details.
Scandinavian style
Restraint and minimalism are the motto of the Scandinavian style. It is from the Scandinavian countries that the trend of interior design in white came to us; here it will be the main color. For contrast, all shades of beige, brown, blue, gray are suitable, the main thing is that they are not too cold shades.
And for decoration and furniture, perhaps, you can choose black color, so that everything is not too sterile. Wood, fur, glass, stone - these materials will help dilute the asceticism of white, adding warmth and comfort. All this is suitable not only for accessories, but also for finishing walls, ceilings, and floors. They will look interesting if you select untreated surfaces with natural patterns and natural edges.
Complex structures and stretch film are not welcome on ceilings; it is better to simply plaster or paint them in a light tone. Flooring made from natural wood in a slightly darker shade than the walls or bleached will become the basis for furniture that does not attract much attention.
When it comes to lighting, the main emphasis is placed on natural light; a few lamps only gently complement it. There should not be a lot of furniture, the main thing is that it is of high quality and comfortable. Linen and cotton, fur capes and rugs are used as textiles.
On a note!
An excellent addition to this interior will be accessories made by yourself from driftwood, metal, stone, leather. These can be photo frames, stands, lampshades, shelves.
Loft
This is a rather complex style to implement, involving large areas and industrial design, but in small rooms you can try to create stylization using the basic elements inherent in it. Open ceilings, external wiring, pipes, brickwork or concrete wall, metal tiles, minimal surface treatment, as if just yesterday there was a production workshop or hangar here.
No wallpaper, graffiti, posters, road signs on top of concrete or brick, rough untreated wood on the floor. The predominant colors are gray, brick, black, and white. Warm knitted bedspreads and blankets, velvet, fur and satin pillows, quilts will add coziness to this “brutal” style.
There should not be a lot of furniture in this space, only the essentials, no frills. And at the same time, it is allowed to combine furniture from different materials and styles - a solid bed, a cabinet or wardrobe in the Baroque style and a chaise lounge.
Cabinets are not often used to organize things; more often they are hangers, open shelving or dressing rooms. Beds are often large, but low, without obvious headboards and legs, more like podiums. A lot of metal is acceptable - in lamps, furniture, accessories, decorative elements.
How do you like the article?
Floor
The choice of decorative floor finishing depends on the imagination and financial capabilities of the owner of the house. Traditionally, in such a room, laminate or linoleum is laid on the floor.
For the floor in the bedroom, laminate, parquet or parquet boards, cork, linoleum and carpet are often used
