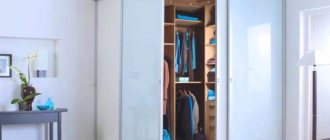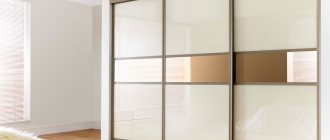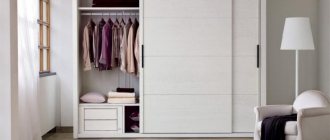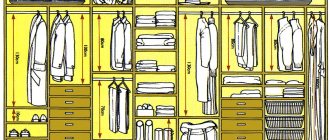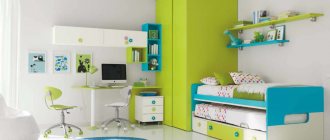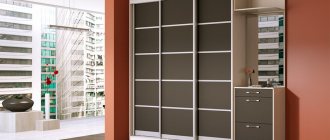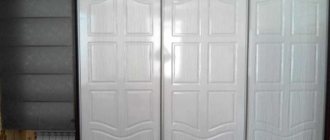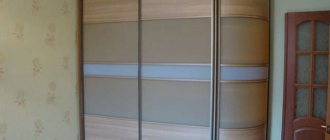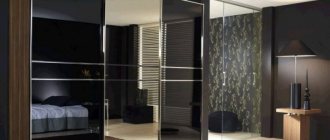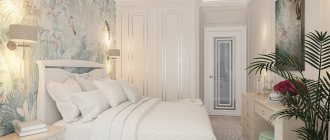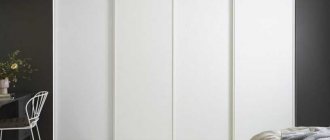For an inexperienced buyer faced with choosing a built-in wardrobe for a bedroom, it is easy to get lost in the abundance of offers. Manufacturers offer models that vary in design, material, finish and other characteristics. How to choose what you really need? Answers to the most common questions and important details of the choice are further in the article.
In order to rationally use space and hide all your things from prying eyes, it is important to choose the right wardrobe for your bedroom.
What is a built-in wardrobe and what are its advantages?
Cabinets are divided into two types according to the method of opening the doors:
- Hinged - in it one door or several are hung on hinges attached to the side walls and rotated at a certain angle.
- A compartment is a modern version of a closet in which the doors move in a vertical plane along upper and lower guides.
Sliding wardrobes are especially popular.
A built-in cabinet is usually called a cabinet without its own body. It can be installed in a niche or against a straight wall.
A properly selected cabinet can significantly save space.
Important! The built-in wardrobe can be open-framed or framed. In the first case, the body is formed by the walls, floor and ceiling of the room. Shelves, hangers, partitions and doors are attached to them. This is the most suitable option for the niche. In the second case, the cabinet has one or two side walls, which are attached to the wall of the room, floor and ceiling. A similar structure can be created anywhere without restrictions on length and depth.
Advantages of a built-in wardrobe
- Efficient use of space. It is located in the same area as a regular cabinet. At the same time, it occupies the entire space from floor to ceiling, which increases its capacity.
- More opportunities to choose design and functionality to suit your needs.
- The ability to hide features and improve the appearance of the room. For example, fill an empty niche, hide uneven walls or laid communications.
They are located in a convenient niche in the wall and do not take up much additional space.
- Reliability. Since the supporting structures of the cabinet are the walls and floors of the room, it does not become loose during operation.
- Collects less dust. A regular closet accumulates a lot of dust on top and on the back wall, which is why it requires regular cleaning.
- Lower cost. The manufacture of built-in wardrobes in the bedroom requires less material than free-standing ones. The price decreases accordingly.
Today, this is a very practical and stylish alternative to the bulky cabinets that were widely used in the past.
How to choose a built-in wardrobe
- Decide on a location. Since built-in furniture cannot be moved, its installation location should be carefully considered.
- Decide on the sizes. The cabinet in the niche will correspond to its size. If it is installed along the entire wall, all that remains is to choose the depth of the product. And the most independent option is a cabinet that occupies part of the wall.
Any idea can be realized here, it all depends on how many and what kind of things will be in the wardrobe.
- Select the material for making shelves and facades. Popular materials are various boards made from wood raw materials. Doors can be made of glass.
- Select a facade opening system. It can be of the following types:
- Roller. The doors are installed in a metal frame and move using a roller mechanism. The system is inexpensive, but requires careful handling - if a foreign object gets into the mechanism or a strong blow, the rollers can slip out of the grooves and cause the door to break.
- Monorail. The rollers move along the monorail. In this system, foreign objects cannot enter, and the door is reliably protected from slipping. The monorail mechanism is more expensive.
A custom-designed wardrobe will help you save as much space as possible.
Door designs
Sliding doors are distinguished by the presence or absence of a frame.
Thanks to the metal profile frame, the ends of the sash are reliably protected from destruction. At the same time, the rigidity and stability of the canvas increases, and the structure takes on a beautiful and finished appearance.
A model without a frame will be much cheaper. However, it will quickly lose its original shape and attractiveness.
The number of doors is determined based on the total length of the cabinet, the optimal dimensions of the leaf (60-70 cm), the width of the overlaps (from 2.6 to 7 cm) and their number, and the parameters of the side profiles (5 cm) are also taken into account in the calculations.
An important point: the width of the sash should be equal to or less than the dimensions of the narrowest compartment.
Features of the design of the built-in wardrobe in the bedroom
As a rule, a bedroom has a small area where you need to place a bed, a chest of drawers or bedside tables, as well as a wardrobe and bed linen. All this takes up a lot of space. Taking this into account, the built-in wardrobe in the bedroom should be as compact and roomy as possible at the same time.
By choosing a closet that matches the parameters of your room, you can use every centimeter of your space wisely.
Installation options:
- in a niche;
- in the corner, takes up little space;
- on the entire wall - for a large room.
A sliding wardrobe is an excellent option for both spacious rooms and small bedrooms.
In form it can be:
- straight;
- rounded - often a design option with curved doors;
- corner – placed in the corner;
- radius - placed in a corner and having a rounded shape.
Another advantage of a wardrobe is that you can put not only clothes in it, but also bed linen and shoes.
The closet in the bedroom provides storage for two types of things - clothes and linen. For each of them you need to arrange the space accordingly.
In order for all your things to fit in such a closet and lie there in perfect order, think about its internal arrangement in advance.
The section with wardrobe contents should include the following elements:
- Barbells. Allows you to hang clothes on hangers. An alternative can be retractable crossbars.
- Shelves. The more things you plan to store, the more shelves you should install.
- Boxes and baskets. Needed for wrinkle-resistant items.
- Compartment for small accessories - belts, jewelry.
You can choose the size and location of all your shelves, drawers, racks and panels.
In the linen department you will need several sections and drawers for bulky items: bed linen, pillows, bedspreads.
The advantage of sliding wardrobes is that they can fit into any interior.
Filling a closet is not an easy task, and if you find it difficult to decide what exactly and how to arrange it, look online for photos of built-in wardrobes with a bedroom-sized design on the inside. There are many ideas on how to conveniently and practically arrange it from the inside.
The classic version of such a cabinet is an ideal complement to the modern or high-tech style.
Internal filling
To properly organize the interior space of a sliding wardrobe, it is recommended to roughly divide it into three zones.
- The top floor is a kind of mezzanine. Seasonal items, spare pillows, blankets and other rarely needed items are sent there.
- It is wise to keep large and heavy items at the bottom. Some people prefer to store shoes there, but this is not the best solution for the bedroom.
- The central zone is reserved for clothing and items of daily use.
The filling of the wardrobe includes various elements.
- Shelves are used to place some types of clothing, bed linen, and textiles. They are stationary or retractable.
- The drawers are filled with small items: underwear, hosiery, etc.
- Rods allow you to hang clothes on hangers.
- The pantograph performs the same functions, but is equipped with a lifting mechanism.
- Trouser.
- Accessories with hooks for ties and belts.
One of the compartments should be allocated for an iron and ironing board.
In the case of angular or radius-shaped structures, it is important to select functionality taking into account the geometry of the facade.
Additional equipment for a wardrobe in the bedroom
The functionality of the built-in wardrobe is not limited to storing clothes and linen. If desired, the internal volume can be used for other items. It is enough to allocate a place and, if necessary, install a retractable mechanism.
The advantage of such a cabinet is that its installation will cost you several times less, because you can do without the back and side walls.
Examples of equipment:
- TV;
- ironing board;
- dressing table;
- workplace.
This version of the wardrobe is practically a small dressing room.
Tips for choosing
When choosing a wardrobe for the hallway, give preference to built-in models. They make efficient use of the space allocated to them and will accommodate all the necessary items. Carefully consider the filling of the closet: be sure to have many shelves, drawers, additional compartments for gloves and hats.
Choosing a wardrobe for the living room is not an easy task, because this is the main room in the house. Light furniture with a glossy or mirror surface will look good here. An excellent option would be to install a TV, which, being in the open space of the closet, will look quite original, especially when combined with lighting. For decoration, choose a large photo print. A modern solution would be panoramas of night cities, voluminous flowers, and black and white drawings.
A wall-sized wardrobe looks beautiful in a bedroom or children's room. For the bedroom, choose a model with a matte surface and a light mirror pattern. Colored stained glass windows are interesting; images of your favorite cartoon characters, animals and landscapes will be the best choice. Even a facade without images will do; the shiny surface itself will complement the interior. In a children's room, a wall-length closet will accommodate the required number of toys and baby things.
Rules for calculating and planning a built-in wardrobe
During planning, a diagram is created that describes the parameters of the product.
Such a cabinet looks expensive and luxurious, and lasts much longer than its cheap counterparts.
The first thing you need to add to the project is the width, height and depth of the cabinet. The dimensions depend on how much space is allocated for it. The depth should be such that the hand can freely reach things, and clothes can be hung on the rods. Experts recommend at least 550 mm, 650-700 mm would be optimal.
A sliding wardrobe with a mirror is good because it allows you to visually expand the space of the room.
Note! The installed sliding door system will take away up to 80-100 mm from the depth.
The size of the valves should be 550-1000 mm.
Glass for sliding wardrobes is treated in a special way, making it resistant to impacts and scratches.
The cabinet space is divided into vertical sections. Their size may correspond to the size of the facades or differ. The distance between shelves must be at least 300 mm. The rods are placed at a distance of 40 mm from the top. The distance to the bottom is 1400 mm for jackets, shirts and 1700 mm for dresses.
The internal content of the wardrobe plays an important role.
After the diagram, an assembly drawing is created with information about the parameters of the frame, sliding system, internal elements, as well as fasteners and fittings used for installation.
It is very important that its internal space is properly distributed - this will help keep all the necessary things in order.
Shades and sizes
Neutral shades of calm colors are considered more universal. These colors will not be annoying and annoying.
Charm and sophistication of the interior
These include:
- black;
- lactic;
- brown;
- beige;
- white and others.
Equipped with such a massive piece of furniture, the room can turn into gloomy and dark.
We play with space in different ways
To prevent this from happening, it is advisable to choose light shades for facades, decor with mirrors and light patterns.
An important point to note is the size of the valves. Sliding doors that reach the ceiling should be no more than 100 - 120 cm wide.
Bright print in snow-white version
If you choose wider doors, then using them will be more difficult and inconvenient.
How not to go wrong with the color of the wardrobe
The choice of color is largely influenced by the interior. You should take into account the color scheme of wallpaper, flooring, suspended ceilings if they are installed, as well as other furniture.
The wardrobe should fit into the interior of your room.
The bedroom, as a relaxation room, looks best in light, calm and muted colors. Shades of milky, peach, and light gray are well perceived. The number of colors also plays a role. A plain wardrobe looks quite boring and dull.
Designers advise using two or three shades.
Important! According to experts, furniture colors are better for closets. These include a wide range of colors from milky to dark brown. Such a wide range allows you to choose the right shade for almost any bedroom design solution.
Stylish color schemes must be carefully thought out.
Armed with the information provided in the article, you can make a short list of how to choose a wardrobe.
- It is important to remember that built-in wardrobes in the bedroom, when chosen wisely, allow you to equip a convenient and compact place for storing various things.
- When choosing a wardrobe, you need to determine several important parameters: the location of the cabinet its dimensions and shape, the material for the manufacture of facades and internal filling, the sliding door system
- It is necessary to take into account the small size of the bedroom and its filling with furniture. Accordingly, select the size and shape of the cabinet according to these parameters.
- The internal structure of the cabinet depends on what will be stored in it. There are many photographs of the arrangement on the Internet, and finding an example for your own project will not be difficult.
- The rules for calculating and planning a built-in wardrobe involve creating a diagram with information about the parameters of the cabinet and an assembly drawing.
- The sliding wardrobe can be supplemented with the installation of household appliances and workplace equipment. It all depends on personal needs.
- The choice of color has its own characteristics. For a bedroom, calm colors in furniture tones are considered the best.
This option looks stylish, especially if the rest of the room is done in light colors.
Decor
The design of a built-in wardrobe in a bedroom should correspond to the overall interior concept in color and design. There are a large number of options, making it easy to find the optimal solution.
- Natural materials bamboo and rattan will bring calm and warmth to the bedroom atmosphere.
- Glossy or matte plastic will delight you with its variety of shades, practicality, and durability.
- Photo printing will make the interior unique. Thanks to a special application technology, the picture does not fade under the influence of ultraviolet radiation and is resistant to abrasion.
- Veneer will transform wood boards, giving them the shade, pattern and texture of natural wood.
- Acrylic enamel will provide high-quality coating in a wide range of colors. If desired, you can choose compositions that give unusual effects: mother-of-pearl, metallic, chameleon. However, enameled surfaces are susceptible to impact and require careful handling.
Mirrors in various designs: tinted (gold, silver, graphite, bronze), satin.
Glass gives even more possibilities in terms of decoration: colored, textured, lacquer, lacobel, matelux.
Additionally, mirror and glass facades are decorated with stained glass paintings, fusing elements, and sandblasting patterns.
Briefly about the main thing
Layout of a wardrobe is a responsible job that determines how comfortable and functional the interior space will ultimately be. The filling is influenced by the design and dimensions of the furniture, and sometimes by the size of the material from which the frame is made.
The interior space is organized taking into account the location of the furniture and who it is intended for: the closet of a teenager and a business woman will look different. The standard contents are shelves, drawers, baskets and mezzanines. Additionally, a barbell with a lift, a trouser rack and a compartment for accessories are built in.
Thoughtful filling helps to save space and ergonomically fit not only clothes and shoes, but also bulky household items. A successful layout is based on an assessment of existing items, taking into account the expansion of the wardrobe.
TOP 7 materials for the façade
The facade is selected taking into account the design of the bedroom and its color scheme
A lot of attention is paid to this point, since the wardrobe will take up significant space. And its facades are a large area
It is not recommended to save on the facade, because this is the face of your room
Chipboard
This option is selected by the designer in cases where the cabinet doors need to be given the texture of wood. Among the advantages of chipboard:
- resistance to fading;
- duration of use;
- resistance to temperature changes.
Beautiful design solution
Leather
This option is expensive, intended for richly furnished rooms in a laconic, but at the same time refined style.
Decor is very important
Strictness and effectiveness emphasize the individuality of the design and the taste of the owners of the house. Advantages: long service life, good compatibility with materials such as wood and mirrors.
We make it to your taste
Lakomat
A façade with a lacquered finish and a matte finish is one of the fashionable options. At the same time, the bedroom interior becomes more sophisticated.
We use a corner for a closet - we save space
The varnish goes well with various finishing elements - wood, mirrors, various inserts.
Mirrors
This is one of the most popular design options. Visually increases the size of the bedroom.
Beautiful view of the night city
Lakobel
This material is colored glass, which is covered with a film on the reverse side. This technique makes the images spectacular and voluminous.
In addition, the film serves to further strengthen the glass surface. Lakobel can be used with companion materials or solo.
Large wall with built-in wardrobes
Photo printing
The decor of the facades is done using a film with a printed pattern. You can make any of your wishes come true - even photos of your loved ones.
Sometimes it is better to make a facade without mirrors and drawings
Sandblasting decoration
This method of processing mirrors and glass allows you to create matte patterns on their surface. Elegance and freshness in design with such facades will be guaranteed.
A huge selection makes it easy to create the coziness of your bedroom
Sliding door opening system - device and types
The most important factor is the sliding door opening system. You can choose from:
- Mounted. Upper stop. The guide is mounted on the ceiling and is equipped with two paired roller carriages. The system is extremely unreliable. Doors often jump off or fall under their own weight. It is characterized by heavy, noisy operation and requires effort when opening. Very quickly you will get a lot of problems;
- Hanging. A bottom rail is added, but it only holds the sash in place. The top guide is attached to the top of the frame or false strip. Slightly better than mounted ones, but also a very problematic option;
- With top profile. The top of the sashes is edged with a metal profile. The doors become stiffer and deform less during operation. Rollers with bearings and a movable bushing can rotate around their axis. The move is easy. The emphasis is moved to the lower guide, and the upper one holds it. They last much longer, but are afraid of small objects getting on the rail along the way;
- Frame. The door is “dressed up” in profile from all sides. It doesn't bend at all, but it weighs more. Tendrils have been added to the roller systems to act as a stopper. Even when bumping into an obstacle, they do not jump off the rails. This is due to the fact that they are located inside profiles. The most reliable and silent. It is recommended to mount the rail flush with the floor.
If the total weight of the doors does not exceed 60 kg, then a pair of rollers at the top and bottom will be enough. If the weight is greater, then choose double carriages.
Rollers can be asymmetrical (open side profile) and symmetrical (closed). There are also upper and lower ones. Both types are made with rubberized wheels, but bearings, shock-absorbing springs and stoppers are added to the lower set. At the top, the travel is controlled by sidewall limiters.
Avoid plastic rollers completely. They wear out very quickly. During use they become scratched and deformed. After all, most often they are made from soft plastics. The most reliable are those coated with Teflon or tarmonide (hardening composite).
