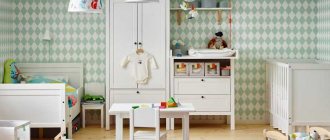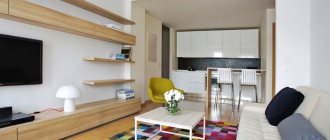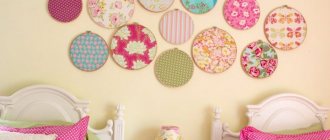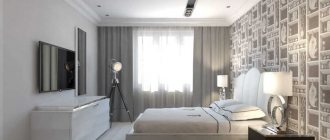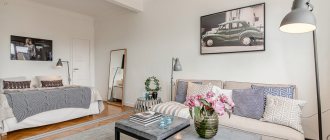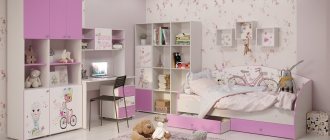Many young families, in the first years of marriage, live in small apartments. The birth of their first child forces inexperienced parents to think about solving the question - how to optimally organize their child’s own living space? Moreover, this issue is often resolved in relation to a one-room (albeit large in area) apartment or studio apartment. The main problem is the transformation of this children's “corner” as the heir grows up. However, in relation to a one-room apartment, it is more correct to say not “children’s corner”, but “children’s living area”.
The existing layout does not allow excesses in this space, and for the full development of the baby, you need not just a fenced area of the floor, but your own mini-interior for children. At the same time, young families often do not have the opportunity to equip the children's area with modern multifunctional furniture or transformable furniture items, so parents go to all sorts of tricks to create optimal living conditions for the child in the same room with them.
Minimum requirements for a children's corner
When arranging a children's corner in a one-room apartment, it is necessary to follow the same principles that underlie the equipment of a separate children's room. Often, many parents try not to disturb the existing interior design, constantly seeking compromises between previously formed living conditions and the necessary transformation of the room associated with the specific features of the baby’s stay in the living space.
This issue is especially acute when creating a children's corner for a newborn in a one-room apartment. The parents have no experience in caring for him, and the child’s needs are increasing every day, forcing the father and mother to give up their “own” living space.
The main, most important point is the initial selection of the optimal location in the living space. It is subject to specific requirements for safety, child hygiene, aesthetics and ergonomics. The children's living area must have sufficient lighting, with the complete absence of dangerous objects. The main criteria for its selection and construction are as follows:
- the possibility of timely, complete ventilation, in the complete absence of drafts;
- availability of optimal lighting with the ability to dim it at any time of the day;
- the ability to constantly turn on sources of artificial lighting (preferably directional), for which modern LED lamps are ideal;
- the children's corner should not be located near the front door or on the aisle;
- the entrance door to the loggia or balcony should be located outside the children's residential area;
- The children's corner (if possible) should be arranged away from heating radiators.
And of course, a mandatory condition is to ensure the complete safety of the child, from the absence of open electrical sockets and loose wires on the floor to the installation of various safety barriers.
It is quite difficult to comply with all these conditions in a residential area where parents permanently live, whose world is full of danger for the baby. Even mother’s cosmetics and father’s work tools are additional danger factors. All these items will have to be removed from their usual places to places inaccessible to the growing child. Parents should begin to create a children's corner with a bed in a one-room apartment with the conviction that from this moment this living space is not their sole property.
Before buying children's furniture, parents need to inspect window handles, electrical sockets, and pieces of adult furniture (for the presence of sharp corners). After this, you can begin decorating the children's area, decorating it in accordance with the gender and age of the child.
Any parental ideas that will not harm the baby can be implemented here. Usually the color scheme coincides with the existing main color scheme of the interior design of the adult room, but the tonal scheme of the children's corner can be made in brighter shades.
Find a place for an adult bed
First of all, you should decide on the location of the adult bed. Only after this you need to choose a place for the newborn's cradle.
Draw a room plan on a piece of paper, taking into account the size of the room. Measure the adult bed and find out the dimensions of the children's bed. The sizes of the cribs can vary: from 120 by 60 (this is the minimum) to 140 by 70. If the crib is combined with a chest of drawers and a changing table, its dimensions are correspondingly larger. These parameters need to be transferred to the plan on paper.
You need to decide which furniture arrangement will be optimal. It is advisable that there be at least 70 cm of free space near each of the sleeping places. A passage must be left to both sleeping areas of the adult bed.
“Try on” in the drawing different options for the location of the parent bed: across the room (for narrow bedrooms), along the room or diagonally. See which arrangement allows easy access to the sleeping areas and leaves space for a crib. Among all the possible options for arranging furniture, choose the most ergonomic, comfortable and safe for the baby.
Remember: a newborn's crib in the bedroom is a temporary solution, which means its location should be chosen after the optimal location for an adult bed has been found.
Zoning options for adult living quarters
The main purpose of zoning a single room in a one-room apartment is to separate the children's area from the adult area. This separation is necessary in any case, regardless of the child’s age. Many parents make sacrifices by moving the TV into the kitchen or turning the kitchen table into Dad's workspace in the evenings.
There are a lot of specific subtleties here, depending on the character and lifestyle of the parents. Moreover, these nuances will multiply as the baby grows up. The child’s own requirements will be imposed on the parents’ lifestyle and everyday life. And, of course, a newborn’s play area will differ significantly from the schoolchild’s living area, just as a girl’s living area cannot completely coincide with a boy’s living area.
The main, most widely used zoning techniques are:
- purchasing a loft bed for a child’s rest;
- installation of a portable screen, screen or arrangement of a sliding partition;
- purchasing transformable furniture items that can perform several functions;
- arrangement of children's living area with multifunctional furniture;
- installation of various racks.
When refurbishing a room and adding children's furniture to it, you must constantly remember the safety of the child. All moved and newly purchased pieces of furniture must be securely fastened.
When designing a children's corner in a one-room apartment, it is necessary to provide for a difference in color schemes for children's and adult living areas. Here, modern materials and technologies make it possible not only to create original design solutions, but are also able to ensure their temporary transformation, which does not require labor-intensive repairs.
Decorating the walls of a children's corner with self-adhesive photo wallpaper will allow you to easily change them. Using different appliqués or prints will help adapt the interior design of the children's corner in accordance with the child's changing tastes. Of course, all this additional decoration should not be in dissonance with the main design of the living space.
How to decorate a workspace for a schoolchild
If you are arranging a schoolchild's children's corner, then be sure to make sure that its design is not only practical and functional, but also stylish and cozy. The design can be based on the theme of your child’s favorite characters, or using decorative elements that he likes most. This is very important for children and will help them get ready for school and feel comfortable in their new workplace. The homely and cozy design allows the child to relax and not feel stressed. It can also be decorated with photographs or souvenirs brought from trips.
Brown and white loft bed with work space
It is necessary to arrange a place at home for a student to study even before the child enters the first grade and, as the child grows, to update it so that it meets the characteristics of his body. The study space can be represented by a standard desk, secretary, computer desk or even a desk. You can arrange a place for one or two children, a girl or a boy. It is important that this corner is a place where the child feels comfortable, and therefore it can be further decorated and a variety of decorative elements can be used. This will be the key to your child’s good studies.
Orange and beige loft bed with work station
Orange and beige high bed and workspace
Examples of organizing a children's living area
This gallery presents various options for decorating a children's living space in a small apartment. They can give the reader an idea of zoning their apartment, taking into account structural and financial capabilities.
Lighting
When choosing the location of a children's corner, you should remember that the child does not necessarily need direct sunlight. For kids, the best option would be to illuminate their territory with diffused or reflected light. The same requirements apply to artificial lighting. The only mandatory condition for children under one year old is the presence of an individual light source, which can be turned on at any time of the day, without resorting to general lighting. Of course, the design of the lamps should correspond to the age, and then the interests of the child. But as child psychologists recommend, its shape should not cause associations with favorite toys.
When creating lighting for the children's living area, it may be necessary to redo the general lighting of the only room. There is only one optimal solution here. To illuminate the entire living space, you should use a ceiling lamp, supplementing it with several individual lighting devices located in the necessary places: in a niche above the bed, near the linen chest of drawers or closets, at the front door, and so on. In this case, it is advisable to equip them with light power regulators.
Today, ceiling lampshades that can change their position in height are quite popular. When the whole family is awake, it can be in the “ceiling” position, and in the late afternoon or on winter mornings it can be lowered as much as possible so as not to disturb the sleeping child.
Selection of children's furniture
The issue of selecting children's furniture for a one-room apartment also has certain specifics. The main principle of its selection is maximum functionality with minimal overall dimensions. This is fully met by individual multifunctional pieces of furniture, as well as transformable furniture sets.
An excellent example is a good old secretary, which simultaneously served as a linen chest of drawers, a cupboard, a bookcase and a desk. Designers, well aware that the unification of life and everyday life of Soviet times has sunk into oblivion, offer many options for children's furniture sets for various living conditions.
Room design: using separation systems
In most cases, to visually divide a room, a children's chest of drawers is used, which also serves as a changing table. A large number of drawers will be a great place to store children's things.
The design of a one-room apartment can be thought out using a beautiful and light partition for separation - a curtain or screen on a string cornice. This will highlight the children's area without creating the feeling of an enclosed space.
A shelf or rack installed parallel to the window is one of the easiest ways to zone a room. The through shelving allows air and light to pass through well, will perfectly complement the interior of a one-room apartment, and can also serve as a place to store children's things.
It is advisable to decorate the interior of the room in neutral colors, similar in tone to wallpaper, textiles or furniture. Using materials that contrast in color or texture, you can also divide the room into zones. For example, you can use a carpet in the children's part of the room, and cover the floor in the second half of the apartment with laminate.
Children's corner for boys
Minimalism living space
If the issue of “not cluttering” a living space is always relevant, then when a family with children lives in a one-room apartment, it becomes especially acute. A young couple living in a one-room apartment and planning to acquire an heir should avoid large purchases. They will have to temporarily forget about the dream of purchasing a large-sized TV, preferring a wall-mounted option or a TV mounted on a swivel bracket. Many things will move from their usual places in the room to the kitchen. Some parents, as a way out of the situation, insulate the loggia, forming a functional recreation area in it.
The same applies to children. A boy should not beg for a home car in which his peers drive around the living rooms and children's rooms of country cottages. The girl will not be able to afford to play with the LEGO doll city. True, today the attractiveness of these games is losing relevance. They are being replaced by virtual “Barbie Towns” and “Races”. And the inability of adults to realize their dreams will be a good family incentive to strive to improve their living conditions.
