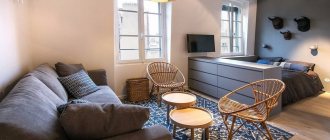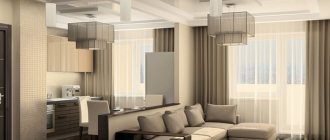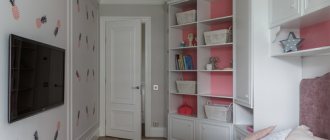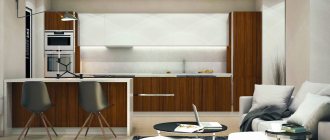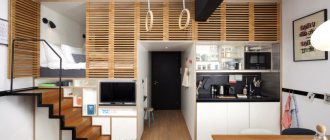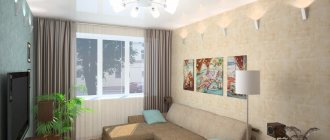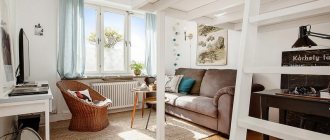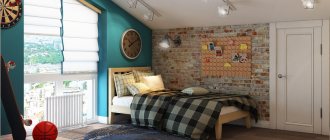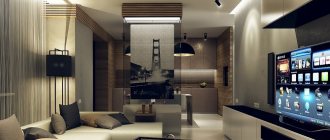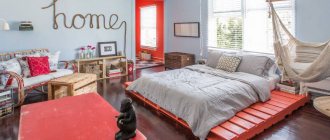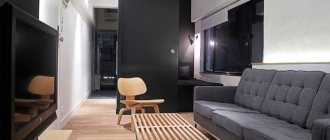When a person buys a one-room small apartment, he thinks: how to arrange it so that it fits a kitchen, bedroom, living room, and bathroom? This question arises especially acutely if the apartment is tiny - only 23-25 square meters. Such a room is suitable for a married couple without children, a student, or for temporary residence of a mother with children.
Planning the design of a studio of 23 sq. m, you need to take care of its functionality, practicality, and aesthetic appearance. Apartments should be comfortable for a normal life. A studio apartment is a room with almost no partitions; only the bathroom and toilet are separated by a wall. The best design projects of “one-room apartments”, with an area of just over twenty meters, are described in detail in the text of the article.
Zoning options in the design of a studio apartment of 25 sq. m.
Proper zoning is necessary, first of all, to create the most ergonomic space possible, subject to a small reserve of capacity.
And these are all the same areas as in a classic apartment: hallway, bathroom, living room and bedroom, office, kitchen. And all parts must correspond to their main function: the kitchen is comfortable and with plenty of space, the bedroom is secluded, and so on. The following are used as zoning tools:
- Partitions and racks, which can be either stationary or mobile, that is, sliding / mobile / folding.
- Furniture is 2-in-1. In addition to their main option, they are responsible for the visual division of space.
- Multi-level floor or ceiling. Protrusions on the ceiling or podiums on the floor allow you to place semantic accents without the need to install partitions.
- Color solutions in surface finishing and furniture upholstery - using contrasts or a close combination of shades can benefit in terms of zoning and even visually expand modest square meters.
- Finishing materials - without compromising the unity of style, you can choose materials that would create a harmonious, but independent in each case, style of the rooms.
According to the classics, with a studio design project of 25 sq.m. zoning begins with the kitchen - a room that requires considerable resources and which is subsequently problematic to remodel.
- The classic kitchen zoning is the construction of a bar counter, which can become a place for eating and receiving guests; a functional element if you install shelves, drawers, and a storage system above it; border between the kitchen and another area, which looks very modern.
- Stationary partition as a method of continuous zoning. If it is made of durable materials, it will withstand both storage systems in the form of cabinets and decorative elements in the form of paintings.
- A dining table is a good option for dividing a 25 square meter space. Moreover, if the table and chairs differ in color from other furniture in the bedroom/living room, then additional visual zoning is possible due to color contrast.
As for the living room and bedroom, it is important to understand that doing everything in a modest space is problematic, but possible.
- The same furniture can be used as a place to sleep and receive guests - a folding sofa bed with a curtain that is used only during rest.
- Also, the sleeping area can be fenced off with a lattice wooden partition. Possible material options are metal-plastic, metal, plasterboard.
- A podium is an excellent option for highlighting the so-called bedroom. It can fit a bed and even shelves and bedside tables.
An important role in the studio 25 sq.m. with or without a balcony there is an area for storing things. If you don’t think through this part of the design, then a small apartment risks losing order not because of the frequency of cleaning, but because of the abundance of things that themselves create visual chaos. The storage system can be equipped in different ways:
- Shelves with various boxes and drawers are installed under the ceiling along one of the walls to match the uniform style of the apartment.
- Mezzanines, which can also place accents on studio areas. If you install them along a certain line - for example, between the kitchen and the living room - then this is a good zoning technique plus the ability to place things.
- A podium that will simultaneously separate the bedroom from the living room, and well-thought-out installation will allow you to build drawers for linen, shoes, clothes, etc. directly in it.
- The mobile section along one of the walls is not necessarily tightly closed. Instead of doors, you can choose curtains.
Important. The second tier can become any of the areas of the apartment: kitchen or bedroom, dressing room or office
Completed with a convenient staircase and placed at a comfortable height, it will greatly save valuable studio space.
PS Sweet Home
In conclusion, I would like to say that the longer you live in an apartment, the more it becomes a part of you. Therefore, I tried to invest in the design of an apartment of 24 sq.m., all the best that I know and can do.
Recently, studio apartments have come into fashion, where one room is separated from another not by doors, but by visual zoning of space. Many owners of standard apartments dream of such an interesting layout, and although it is impossible to demolish all the load-bearing walls to make, for example, a studio apartment from a Khrushchev, but by combining two rooms together, you can get an original space.
You can combine a toilet with a bathroom, a dressing room with a bedroom, an office with a living room - there are many options! Today we will talk about combining the kitchen and living room into one, because these two rooms are in perfect harmony with each other.
Combining a kitchen with a living room is a very serious decision; of course, such a room has a lot of advantages, but there are also several small disadvantages that may influence your decision.
It’s one thing when you own an apartment where the architects planned to combine these two zones, usually in such buildings the functionality of both components of a given area is carefully thought out, and quite another thing if you are thinking about demolishing the wall separating the kitchen from the living room, in this case it is quite possible for you you will have to face some difficulties.
Let's discuss the advantages of the kitchen-living room:
- The main pleasant thing about having a combined cooking and relaxation area is that you can communicate with guests and household members without interrupting the cooking process.
- When you combine these two rooms, you will get a spacious and free room.
- Combined functional zones in the interior of an apartment are now particularly popular. In this way, you can turn an ordinary old apartment into an object of universal admiration.
In addition to a number of pleasant moments, there are also several negative nuances in such a room.
Let's look at them:
- Due to the fact that there is no dividing wall between the living room and the kitchen, when cooking, the living room area will also be filled with, not always pleasant, aromas of food. To solve this problem as much as possible, take care to install a good hood and ventilation system.
- Cleaning the living room will have to be done as often as the kitchen. Since fumes and splashes of fats and fumes can spread throughout the open space.
- Everyone present in the living area will see the entire process of your cooking, so if you like to cook alone, then this option is not suitable for you.
- If you combine the hall and living room area yourself, it is quite possible that you will have to move the gas point.
If you bought an apartment where 24 square meters were originally combined, then make the most of the space provided to you and give free rein to your imagination, but when artificially combining the kitchen and living room, carefully weigh the pros and cons of everyone.
Zoning
Modern design ideas for a studio apartment are based on the main design principle of small combined spaces. This principle lies in proper zoning of space
It is very important that, despite the absence of walls, the kitchen, resting place and work area are demarcated from each other
This can be done very simply with the help of a variety of objects and furniture: a cabinet, a bar counter, a translucent curtain, an aquarium, etc.
7 photos
Kitchen
The cooking area in any apartment is one of the most important and attractive places, so its design should be appropriate. For the cooking area, choose kitchen furniture in rich colors. As for lighting in the kitchen in a studio apartment, spot lighting in the form of small lamps or built-in lamps above the work area and eating area, respectively, is ideal here.
A small kitchen area does not need small details, so give preference to closed cabinets to keep all the little things hidden from view. The finishing in the kitchen should be presented in the form of a glossy surface, so ceramic tiles will fit perfectly into the cooking area, both on the floor and on the walls.
Living area
For the recreation area, it is worth choosing the lightest shades of furniture and wallpaper. To create a practical and at the same time cozy living room, avoid overcrowding in the interior and use only the essentials.
Do you want to isolate yourself from the kitchen? Then feel free to turn the sofa with its back towards the cooking area. You can place a small coffee table next to the sofa. Clear is best as it is most suitable for small spaces. A plasma TV mounted on the wall will look very harmonious in front of the sofa. No bulky cabinets!
The living room should have a lot of light, and everyone’s favorite standard chandelier will do this perfectly. As for wallpaper for the living room, choose fabrics with a soft and cozy texture. Silk-screen printing on the walls looks very beautiful in a small living room. This will give a special flavor and comfort to your vacation spot.
Bedroom
The most desirable and comfortable place in any home. Therefore, it needs to be decorated in calm pastel colors. Gray and milky shades, as well as the color of natural wood, look very good in the sleeping area.
The sleeping area looks very original, located on a special podium and covered from prying eyes with a circular canopy. The top along the perimeter can be highlighted with small turned lamps to maximize the space.
Lighting
If there is a lack of natural lighting, you should take doubly care of artificial lighting - the abundance of light will visually expand the room. The backlight is chosen local - for each zone, its own, as well as general, adjustable brightness.
In the “sleepy” area, dim diffused light is provided - ceiling lamps, special lampshades, sconces. For the kitchen, contour lighting combined with general ceiling lighting is suitable.
Thick curtains visually reduce the space, so they are replaced with blinds or roller blinds located close to the glass. This will allow you to effectively use the area of the window sills.
The work area should be well lit - enough to fully read, write, and do work on a laptop. If there is a nursery, it should be very light during the day, and before bedtime a night light with a light sensor is turned on.
Choosing a style
For the interior of the studio, you can choose almost any style or a combination of them. But you need to remember that you should not take everything from the solution you are using, but only some characteristic features in order to avoid the effect of oversaturation with details.
Neoclassicism
as a mix of classic and modern furniture, simple and technological finishing, textiles. In this case, you should give preference to plain light walls and moldings, carved furniture with upholstery in the same tone and the same non-colorful textiles.
Art Deco
distinguished by contrasts and varied decor. For a 25-meter apartment, it is worth taking a monochrome finishing palette from this direction with a beige / white base. And create a contrast with bright textile elements - these can be emerald, purple, burgundy, chocolate and other solutions. Possible additions are a chandelier, a mirror of unusual shapes.
Provence
appropriate when choosing beige/white colors for wall decoration. In this case, you can give preference to blue, lavender, mint furniture and textiles to match, but with a floral print. Furniture slats in Provence can be crossed - this creates a feeling of lightness and spaciousness.
Loft
With brickwork and a wide color palette, it fits very well into limited space. The brickwork in the studio can be painted white and used as decoration for the walls of the kitchen or one of the walls of the living room. Wooden boards are good for the floor, and the furniture can be in light gray, white, or wooden tones. For decoration they use posters, intricate lamps, unusual clocks, figurines, and plant pots.
High tech
the studio will feature predominantly black, brown and white accents with an occasional splash or lack of bright accents. Finishing nuances include gloss, metal, clear lines and right angles. For visual space, it is recommended to use gray tones as a basis.
Minimalism
perfect for oversized apartments. No more than 3 colors are used in the interior, for example, white + gray + brown. However, bright inclusions in decor or textiles are acceptable. Furniture is preferably simple, devoid of carvings, and plain.
Color solutions
The lighter colors are used in the design, the more spacious the small apartment seems. The sleeping area is decorated in pastel colors - there should be a calm atmosphere conducive to falling asleep. You should also be guided by your own feelings - one person is “lulled” by the black-brown color, another by the purple color, and a third by the woody color. Bright shades are allowed only as decorative elements.
Carpets in any part of the studio are preferably monochromatic - this way they do not “conceal” the space. You can cover the entire apartment with a single-color laminate, and highlight the middle of the living room, bedroom, and hallway with rugs of various colors.
If there are few windows, 3D stickers with their images will save the situation - many companies produce them the size of a real window, with realistic pictures of landscapes behind such a window.
Design of studio apartments from 14 to 25 square meters. m.
Interior design of a small studio apartment of 14 sq. m.
A tiny studio apartment, on 14 “squares” of which it was necessary to fit both a kitchen and a living room, is a vivid example of the competent use of a studio layout. In the interior of the hallway, a mini-dressing room was placed next to the door to the bathroom; opposite it was kitchen furniture with a worktop and built-in appliances. The refrigerator was placed on the border with the living room - it serves as a dividing element. In addition, a curtain was hung between the kitchen-entrance and living areas, making the room more intimate.
In the interior of the living room there was room not only for a sofa bed, but also for a separate sitting area, which at the same time serves as a dining area. We had to abandon standard furniture - this saved precious centimeters of space. All furniture was made locally and provided with several functions at once.
The dining table turns over and falls down, taking up space between the soft armchairs - and the entire structure turns into a comfortable couch - an additional resting place or a guest sleeping place. Boxes for storing household items are placed under the armchairs; in addition, there is a large drawer under the sofa and a wardrobe trimmed with narrow mirror stripes - they visually increase the small area of the room.
Gray and white are the main colors in studio design, allowing you to make the space larger and brighter. They are harmoniously complemented by wooden details in the color of natural wood. Turquoise and lemon colors in textile details add brightness and expressiveness to the interior.
Design project for a small studio apartment (area 20 sq.m.)
The design of the studio's interior is based on the minimalist style. Immediately from the entrance, a voluminous storage system begins, which in the bedroom-living room turns into two separate tiers of shelves above and below, between which there is a built-in TV area and a home office worktop. Behind the bathroom there is a kitchen, separated from the hallway by its own storage system with a built-in work surface.
In the design of a studio apartment, the L-shaped arrangement of kitchen furniture allows you to allocate space for a small bar counter, which also serves as a dining area.
Near the window there is a living room, which turns into a bedroom at night - a large sofa folds out to form a comfortable sleeping area for two.
The main idea of the project is a mirrored sliding partition separating the kitchen and living room. Each of the three parts of this partition moves independently of the others, so the room and kitchen can be divided partially or completely. The mirror surface visually almost doubles the space and complicates it due to the play of reflections, which brings depth and volume to the interior.
Design of a studio apartment in orange and white colors (area 22 sq. m.)
The main idea of the project was the “wall” separating the hallway and the kitchen. On the entrance side of the studio apartment there is a wardrobe for clothes, arranged according to the “compartment” principle and equipped with mirrored doors so as not to reduce the space. The end part of the “wall” faces the sofa in the living room, so a TV panel has found its place here, allowing you to watch movies and TV shows.
The sofa folds out at night to create a comfortable place to sleep. The window sill in the living room has been replaced with a countertop that serves as both a dining area and a home office desk.
On the other side of the “wall” facing the window, a kitchen is built into it - the actual work surface and cabinets below and above it. All the necessary equipment was placed there, including a dishwasher and washing machine.
From the “kitchen” there is access to the balcony, turned into a lounge area. White color in the design of furniture and walls visually increases the volume of the room, and rich yellow as an accent color creates a joyful, sunny mood.
Interior ideas
Let us consider in detail several options for the harmonious design of studio apartments.
Visually divide the room into two squares, starting from the corridor and ending with a window on the opposite wall from the entrance. In the left square, arrange a kitchen set with all the household appliances and a small dining table. Opposite this area (in the right square) you should place a sofa with a coffee table, and opposite it, equip a sleeping area, separated from the rest of the space by a shelving closet.
The bathroom should be located on the right side of the front door.
For such an apartment, you can choose a light laminate and decorate the walls with white plaster. Against such a background, furniture combining soft brown and green colors will look harmonious.
If the front door is located opposite the window, then the bathroom and living room can be equipped immediately after the entrance. A kitchen table with chairs will find its place near the window, behind which (near the wall) you can place a set.
The sleeping area should be separated from the rest of the space using a budget plasterboard wall with installed doors.
Select finishing materials and furniture in snow-white tones. This palette should be diluted with a blue sofa, multi-colored paintings on the walls and carpets made of colored threads.
The space opposite the front door can be allocated to a living area with sofas and armchairs, and behind them (on the right side of the entrance) a kitchen with an L-shaped set and a folding table can be equipped.
To visually expand the space on the wall above the sofa, you should hang a long tinted mirror.
The bathroom should be placed on the left side of the living area and separated by a blind door.
The space on the right side of the soft corner will remain unoccupied. This area can be fenced off with a screen, behind which there will be a tall and light wardrobe and a double bed opposite.
Layouts
Currently, there are not only standard solutions, but also non-standard planning approaches, which include a circular, corner apartment or a type of housing such as a bodice, a butterfly or a vest.
The most important aspect in apartment design is the creation of a competent project. The layout may not always satisfy the needs of the owners, therefore, in this case, it is often subject to radical modification.
It is much easier to distribute space into separate functional areas in an open-plan home. Stalin buildings in a brick house are easy to repair and move walls; Khrushchev and Brezhnevka buildings in a panel house with monolithic reinforced concrete walls are more complex in redevelopment.
One-room apartment 50 sq. m.
To correctly select the most favorable design method, first of all, take into account all the features of the one-room apartment, its specific layout, the presence of niches, protrusions, placement of windows, etc.
This area of 50 square meters is quite substantial for a one-room apartment. Such a space can be equipped with a separate corner in the form of a quiet and cozy bedroom located in the farthest corner. For zoning, it is better to use lightweight or transparent partitions, instead of a solid wall that takes up useful space.
The photo shows the design of a one-room apartment of 50 square meters with a living room combined with a kitchen.
Such a spacious and comfortable apartment of 50 square meters is perfect for one person or a young married couple. For the design of a one-room apartment, you can choose a wide variety of interior solutions, for example, place a sleeping place in a niche, and use the rest of the area for a combined kitchen-living room, this way you can achieve an incredibly practical design.
Two-room apartment 50 m2
In this apartment, for the correct distribution of area and functional purpose of the premises, you should pay attention to who will subsequently live in the two-room apartment. For example, for a family with a child, it is necessary to arrange a children’s room, and for one adult, a layout with a combined kitchen-living room and a separate bedroom would be appropriate.
The photo shows a combined kitchen-living room in the design of a Euro-bedroom apartment of 50 square meters.
Most of the improved Euro-two-room apartments have a balcony or loggia, which becomes an excellent additional space that can be combined with a room to equip a study or recreation area.
A living space with a corner layout can have an equally original design. A corner room with two window openings can easily be divided into two sections using various pieces of furniture or partitions.
Studio apartment with an area of 50 meters
For those who prefer spaciousness and open space, a studio apartment will be the best option for living. Such a seemingly not too large room, with the help of various partitions, can be visually transformed into a fairly large living space.
One of the most popular planning solutions is considered to be the division of a studio into a sleeping area and a living room with a kitchen, dining room, wardrobe and bathroom. To separate the sleeping area, special partitions, screens or arches are mainly used.
It is better to furnish a studio apartment with lighter, compact furniture or choose transformable designs. As zoning, you can also use different elements of furniture, in the form of a rack, cabinet or bar counter, and also divide the space using lighting, contrasting finishes, multi-level floors or multi-level ceilings.
Thanks to zoning, it is possible to achieve a more practical and thoughtful design, designed for comfortable living for two people.
The photo shows the design of a studio apartment of 50 square meters, made in a modern style.
Adviсe
When renovating a room, consider the placement of outlets. This is a very important point, which will later help you in many ways in everyday life. Make a separate line for each room and for serious electrical appliances - a machine (both washing and dishwasher), lighting, heated floors, etc.
The best combination is considered to be a combination of two colors – base + accents. In this case, the apartment will not be overloaded with bright additions.
Make the most of your space. If you have a balcony or loggia, then attach it to the apartment or insulate it to create an isolated room. Any extra square meter in a small apartment will help you create a unique design for your apartment.
Features of a small room
A cramped studio apartment has a lot of its own characteristics. The following can be distinguished from them:
- Lack of load-bearing partitions. This is acceptable when a studio is being renovated. To do this, you don’t have to collect documents or hire builders. If necessary, partitions can be installed independently.
- Open zoning. Here the arrangement of furniture is different. There are many factors to consider, the main one of which is to ensure the availability of free space.
- Such rooms are light. The lighting here is natural, as one window is enough to cover the apartment. The color and lighting of the studio are easy to choose.
In addition to the listed points, the special features include the cost of servicing such premises. Apartment 20 sq. m. cheaper upon purchase and during maintenance than a two-room or three-room apartment. This attracts people who are not willing to pay a lot, but want to ensure comfort and coziness for themselves.
There are usually only 3 doors in the room - to the bathroom, to the toilet and to the entrance. But there are exceptional moments when the bathroom is covered with a curtain. It all depends on the preferences of the owner.
When asked “how to arrange a studio?”, unlike the task of preparing a large apartment, you won’t have to look for an answer for long. Although there are many options for equipment, they are all of a typical nature.
Advantages of a small apartment
A small apartment has more positive than negative aspects. And here's the explanation.
You may be interested in: The nuances of decorating an apartment of 100 square meters. m
Despite the area of 20 sq. m, it is still comfortable for at least one or two people to live here. By using modernized accommodation conditions (multi-tier beds, etc.), even more people can be accommodated. This is an option for the student.
A studio costs much less than a one-room apartment. Although it is not inferior to it in area. Repairs will also not burden the owner, as they will not be expensive.
All the necessary conditions for people to live have been created here. There is a bath, a toilet, and even a place for cooking. And all this is within walking distance!
Weaknesses of the layout
No matter how many positive aspects there are, there will always be negative ones. First of all, this concerns the layout of the room.
It is not always possible to place large furniture here. Of course, you can put it there, but then there will be no free space left for other furniture. It is possible to get out of this situation only by making a global constructive decision. As an example, install partitions or change furniture to more compact ones.
The apartment has 20 sq. m. thin walls. In more expensive apartments, this problem is not always solved with the help of insulating materials.
Even when organizing a budget room design, you have to save space. This can cause a lot of difficulties. Many wishes have to be abandoned, since they are difficult to implement in such a small area.
Another drawback is the ceiling. Compared to classic housing, the height here, as a rule, is not distinguished by its high values. On average it is about 2.3-2.5 m. It all depends on the type of building.
All of the listed shortcomings are mostly easily solved or have little effect on the quality of life of the owners. Still, the positive aspects outweigh this confrontation.
Space zoning
Zoning is an important element of studio design; it is carried out both using objects and visual methods. You cannot do without competent zoning if you want to get truly comfortable housing. Studio with living room area of 25 sq. m are divided into functional areas in the following ways:
Sliding structures. A variety of screens, sliding doors and stationary partitions help hide the kitchen from prying eyes. An irreplaceable thing if there are guests in the house who are unlikely to be inspired by the prospect of sleeping in the kitchen.
Zoning with open shelvingSource hzcdn.com
Furniture. A sofa, a bar counter, a dining group - a natural way to highlight zones. The sofa can be rotated at the desired angle, and in addition you can use a chest of drawers, a cabinet or a rack (preferably through).
With a bar counterSource ikomek.kz
In Scandinavian styleSource pinimg.com
- Architectural elements. A ledge or niche on the wall, a bay window, a podium, or a multi-level ceiling can also serve to clearly define the area.
- Lighting. Light creates the mood and allows you to hide or highlight any detail of the interior if desired. The design of the room is 25 sq. We can’t do without thoughtful, multifaceted lighting. Overhead light is needed not only for the living room, but also for the dining room, not to mention the kitchen, where you will need several sources, including spotlights.
Multi-level lightingSource pikabu.ru
Color. The design will be more interesting if you use two or three primary colors for decoration and choose a couple of additional ones. Color zoning separates zones in a natural way and complicates the composition.
Zoning furniture and flooringSource 2gis.com
Decoration Materials
It is important to create a relaxing environment in the living room area, so more expensive materials are chosen for it: parquet, laminate, carpets. The kitchen requires materials that can be maintained frequently: tiles, porcelain stoneware
Design with an accent wallSource design-homes.ru
In Italian styleSource art-interior.moscow
About design ideas for a kitchen-living room 25 sq. m in the following video:
Stylistic directions
Styles that require a large amount of volumetric decor, carved furniture, and free space are unacceptable here. The apartments provide only the most necessary furnishings, household items, and various equipment.
Most suitable solutions:
- minimalism - only the most necessary furniture, simple shapes, mostly monochromatic decoration, practically no decor, built-in household appliances;
- Scandinavian - wood or ceramic tiles on the floor, light, multifunctional furniture with individual bright accents in cool shades;
- Provence – light floor, ceiling, walls, floral prints on textiles, simple wooden furniture, the bedroom is separated by a curtain. It is acceptable to have “cozy” accessories, paintings, watches;
- ethnic - floorboards or tiles on the floor, coarse linen fabric or its imitation on the walls, furniture made of untreated wood, yellow-brown color scheme;
- Japanese - low furniture, an almost invisible kitchen set, a bed on a podium or closet, a carpet-mat in the middle of the living room, a ceiling made of plain plasterboard;
- high-tech - an abundance of silver, steel surfaces, glass countertops, zoning screens, metal blinds, many different light sources, a dark plain carpet on the floor, ceramic tiles;
- loft - imitation brick-like wall decoration, high ceiling with open beams, laminate flooring, panoramic windows without curtains, floor hangers, dark contrasting elements are allowed;
- Art Deco - velvet-look wallpaper, parquet flooring, hand-painted and leather upholstery on furniture, a lot of gloss, mirrors, animal skin or its artificial imitation instead of carpet in the living room, sleeping area, heavy curtains;
- classic - the main color of the interior is gray or beige, the furniture is exclusively wooden, has forged parts, is of good quality, bright textiles and an imitation fireplace are allowed;
- art-believe - there is plain wallpaper on the walls, the ceiling is whitewashed, there are rugs knitted from old knitwear on the floor, homemade furniture from boards, Euro pallets, painted with light paint.
Style selection
A studio of this size is practically unlimited in the choice of style, and the design of the living room is 25 sq. m may be different. In Russian studio interiors, extreme style solutions are rare; modern style is common. It is almost impossible to see a kitchen-living room in a high-tech or eclectic style. But other directions are popular:
Classic. An indispensable option for creating a truly comfortable interior. Classic design is unthinkable without natural materials and carefully selected accessories.
Timeless classicSource design-homes.ru
Minimalism. A balanced palette, minimal decor and modern materials, including plastic, metal and glass. The Scandinavian and Japanese options are not so ascetic.
With a touch of minimalismSource hzcdn.com
Minimalism with an emphasis on the dining areaSource design-homes.ru
Country styles. Create a feeling of home comfort; Among them, Provence stands out as the most elegant. The color palette is chosen depending on the direction; decorative details are of great importance.
ProvenceSource blogspot.com
Loft. Attracts with its deliberately careless appearance. Despite its industrial basis, it creates a creative and friendly atmosphere in the studio interior.
LoftSource design-homes.ru
Elegant loftSource design-homes.ru
Modern. A style for those who like luxurious, top-class interiors. To create the desired atmosphere in the kitchen-dining room, you will need exquisite furniture and expensive finishing materials.
Bright studio designSource fantasticfrank.se
About 5 tips for the living room kitchen in the following video:
Stylistic direction
The design styles for a small apartment are the same as for a large one:
classic - the interior is decorated in gray, brown, bronze, beige tones, luxurious draperies;
minimalism - the very minimum of objects. The colors used are bright or light, contrasting, matte. There is almost no decor, the furniture is as functional as possible, inside which everything unnecessary is hidden;
Scandinavian – a lot of natural light, white and pastel shades, natural materials;
high-tech - an abundance of chromed metal, glass, shiny surfaces, built-in household appliances. There are shiny blinds on the windows, framed black and white photographs on the walls;
loft – perfect for the attic floor. Walls with brickwork or its imitation, deliberately emphasized water pipes, heating radiators, open ceiling beams;
Provence - wooden floors, linen bedspreads, wicker furniture, panels made of natural materials on the walls, mats on the floor. Floral prints will go very well with the theme;
fusion - a mixture of many styles
It should be used with caution, in moderation, so as not to clutter the space
The Baroque style is not suitable for a cramped studio - it involves excessively voluminous furniture and accessories.
Briefly about the main thing
The design of a modern kitchen-living room is based on the idea of an open plan. It is built in such a way as to optimally connect zones of different functionality: kitchen, dining room and living room. Before you begin redevelopment, you need to make sure that the rooms can be combined.
Before the start of repair work, the alteration is agreed upon. At the planning stage, an interior style is chosen, a color palette and finishing materials are selected to match it. Furniture and lighting fixtures are also selected in advance.
For a studio space, it is important to properly separate places for rest, eating and cooking.
For zoning, furniture, partitions, lighting, colors and textures of finishing materials are used. The size of the room allows you to choose any of the popular style solutions.
Selection of furniture and basic principles of arrangement
Once furnished, the rooms should look as spacious and comfortable as possible, and not resemble a train vestibule. Oddly enough, the main thing in arranging an apartment is order. No newfangled things can make her comfortable and clean anymore. All drawers and shelves must be in place, and their contents must be accessible at any time. That is why furniture is always selected individually, taking into account the wishes of all residents. To make your task easier, you can make a list of necessary things in advance, a place for them, and a method of storage.
- The interior is filled with only the essentials. Furniture should be compact and functional.
- 2 large elements visually take up less space than 3-4 small ones, so chests of drawers and bedside tables are abandoned in favor of cabinets.
- There is also no place for bulky, massive furniture here.
- Multifunctional transformable furniture will allow you to expand the space of the room if necessary. At a minimum, this could be a sofa bed, a folding table in the kitchen, or an ironing board behind the door.
- For a family with a child, an excellent solution would be two-tier furniture, which combines a work area on the first “floor” and a bed on the second.
- A built-in wardrobe will help you make the most of your space.
You can use the wall above the bed to place furniture. This is a great place for open shelves and shelving. In the hallway you can take up ceiling space for niches. A built-in cabinet is often installed under a wide window sill. A common mistake many people make is leaving the corners of the room open. This is a great place to put a corner cabinet, bookcase or cabinet.
In the kitchen, every free centimeter is taken into account. Modern interiors, in addition to standard appliances (refrigerator, stove, microwave), provide additional equipment (hood, dishwasher, coffee maker), it is good if it is built-in.
A shelving unit or pantry with drawers is perfect for storing various small items in the kitchen. If the furniture is made to order, you should think about the optimal depth. Perhaps it may be slightly less than the factory one. It is better to give preference to smooth blank facades or frosted glass.
In the bathroom, as in other rooms, the principle of zoning applies. There should be at least two zones here: a washbasin with a cabinet, a mirror and a bath or shower, and a towel rack. If there is space left, the washbasin area can be supplemented with a pencil case and a laundry basket.
Interior design comes to life only thanks to the details. A one-room apartment is a kind of canvas on which a picture is created, taking into account personal requirements and preferences. Templates and individual ideas that have already been brought to life will greatly simplify the artist’s task.
The role of zoning
In the studios, the only separate room is a small bathroom:
Photo of a neatly decorated small studio apartment
- There is usually no bath; the compact space houses a sink, toilet and shower.
- The rest of the single room is a room that is divided into certain logical zones.
- In a small area, it is necessary to allocate space for a hallway with a nook for storing clothes and other things.
Professional zoning
The main room contains living areas:
- Kitchen.
- Dining room.
- Bedroom.
They can be located around the perimeter and not be separated from each other. You can zone space in different ways:
- Use different floor coverings (material, color), limiting different areas.
- Use different wall finishes (material, color).
- Install decorative partitions.
- Separate the space with pieces of furniture.
In a small space it is always important to place storage systems in the same style, which are usually made to order according to specific sizes
Design of a small apartment: compensating for the lack of square meters
Hi all! In this article I would like to return once again to the issue of design of small apartments. I have written on this topic more than once, for example, in this and this article. Today I want to share with you photographs of truly tiny apartments, which, through the efforts of owners and designers, have turned into full-fledged housing with everything necessary for a comfortable life. So, what tricks do designers resort to when working on the layout of a very small apartment?
Second level in the design of a small apartment
A very effective technique for rooms with fairly high ceilings. In fact, the area of the apartment can increase by one and a half times - a spacious sleeping area is usually placed on the second tier.
Polish designers 3XA Studio resorted to this technique. The area of this apartment is only 29 sq.m., but it has a kitchen with a dining area, a living room with a work space, a double bed and a spacious wardrobe built under the stairs.
by 3XA Studio
Notice the layout of this tiny, narrow studio. Every centimeter here is used wisely - every step hides a drawer, built-in wardrobes occupy the entire height of the room, and white facades allow them to visually merge with the wall
messynessychic.com
If your ceilings aren't high enough to warrant a second level, consider bunk beds (a good option for a small child's room). The Ikea company, with their specialization in the design of small apartments, produces similar models with a workplace on the lower level
home-designing.com
thetinylife.com
Folding bed
A folding bed is an ingenious solution for a tiny apartment. During the daytime, it folds up, merging with a wall or closet, and at night it turns into a full-fledged one-and-a-half or double bed.
inhabitat.com
In this apartment, the transformable bed is hidden behind sliding doors:
by Studio Garneau
Functional podium
Another way to make good use of every centimeter is with functional podiums. This podium has built-in spacious drawers that successfully cope with the storage problem in a small apartment.
archinspire.org
designed-for-life.tumblr.com
And in this apartment a double bed can be pushed into the podium.
thefancy.com The Tetran company, inspired by Lego constructors, creates unique multifunctional modular furniture. There is unlikely to be a problem with storing things in this apartment.
By Tetran
If you don’t have the desire or ability to build a podium, you can still make good use of the space under the bed: choose bed models with spacious drawers for bedding and seasonal items.
bhg.com
