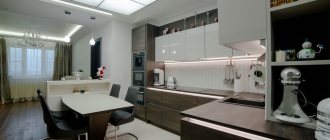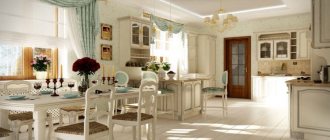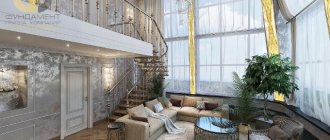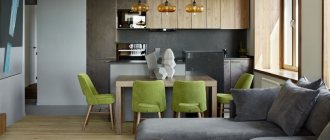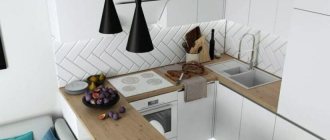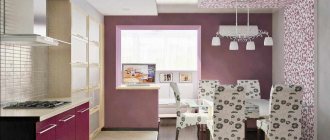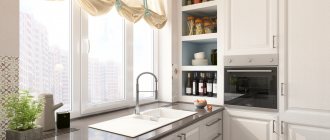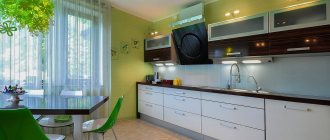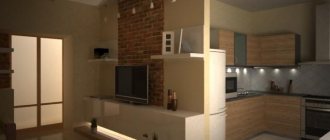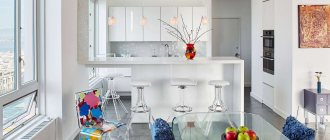It’s so nice to think about and plan a kitchen design, because the kitchen room is the heart of the home. The place where food is prepared and often eaten should be pleasant, beautiful and cozy! When planning a renovation, pay attention to two-level suspended ceilings for the kitchen and photos that show various options. This is the best solution for the kitchen space.
Stretch ceilings have not been a novelty for a long time; they have firmly won the love of grateful customers. Year after year, the number of those who choose this particular ceiling covering option is growing. Previously, two-level plasterboard ceilings were popular, but now they are inferior to a more convenient and aesthetic option.
In this article, we invite you to pay attention to a two-level stretch ceiling covering for the kitchen. Designers recommend making this particular room as comfortable and beautiful as possible, because this is where our day begins. The first sip of water and the first cup of coffee determine our mood for the whole day, let's take care of the kitchen interior!
Pros and cons of multi-level ceilings in the kitchen
Design solution for the kitchen
Multi-level ceilings in the kitchen fit perfectly into any interior and decorate the room. Here are their main advantages:
- the ability to create a unique design for individual requests;
- the coating is resistant to moisture and other external influences, does not absorb odors;
- structures are able to retain their shape;
- variety of shapes and textures;
- possibility of masking wires and cables;
- ease of maintenance and operation.
The disadvantages include the following factors:
- if installed unprofessionally, the ceiling may seem massive;
- if the layout is incorrect, the ceiling unnecessarily clutters the space or visually reduces the size of the room;
- Incorrectly selected fasteners may come apart over time;
- difficulty of mounting;
- It is important to choose the right color scheme;
- To repair a certain area, it becomes necessary to dismantle the entire structure.
The main part of the disadvantages of multi-level ceilings comes down to those cases when they are installed by non-professional workers. Therefore, not only competent selection of design is important, but also high-quality installation and installation.
Advantages
- This type of finishing evens out all existing unevenness and other flaws on the ceiling. These can be joints of concrete slabs, gaps between them, as well as various communication structures such as gas pipes or electrical wiring.
- An ideal option for kitchens and other rooms with high humidity is moisture-resistant plasterboard. It is marked GKLV and consists of gypsum, to which silicone granules and other antifungal substances have been added. They prevent the sheet from deforming from moisture.
- Ease of installation. Depending on the area of the room and the complexity of the planned composition, plasterboard ceilings are installed on average from 1 to 3 days. You can install a plasterboard ceiling with your own hands - it is important to correctly calculate the dimensions and cut the canvas correctly.
- Zoning of the premises. Two-level plasterboard structures are often used when the kitchen is combined with the living room and it is necessary to delimit zones.
- Soundproofing. If your upstairs neighbors are very loud, you can significantly reduce the noise level by using plasterboard ceiling tiles.
- Thermal insulation. This type of material is often used to insulate rooms not only on the ceiling, but also on the walls.
- Variety of designs. You can construct the most incredible images and compositions from plasterboard slabs. They can take absolutely any shape - from a strict rectangular to the most complex multi-level parts with intricate bends. It can easily be repainted, wallpapered, or even fabric can be applied. The scope of imagination is not limited here.
Two-tier plasterboard ceilings in the kitchen consist of a ceiling surface and a protruding part, which is placed either in the center or along the edges, depending on the intended design.
The production of complex geometric structures with asymmetrical design is considered especially chic.
Backlight methods
All lighting elements must be carefully thought out, since after the installation process it will be extremely difficult to remove or add anything. The play of light can not only add brightness to certain areas, but also set a certain atmosphere for the entire room.
The most optimal would be a combination of all types of lighting, divided into different switches. The backlight can be:
- point;
- central;
- contour.
In addition, elongated pendant lamps and small light bulbs can be used as decoration here.
Using pendant lights
Preliminary stage before installation
Before repairing the ceiling, it is necessary to carry out a number of measures to prepare the surface for installation work.
- Take out furniture, remove decorative elements, remove lighting fixtures;
- Cleansing. It is imperative to remove the old layer, as small particles can fall off and damage the canvas;
- Sealing joints. Voids in corners and joints with walls can shorten the life of the ceiling;
- Priming the surface to prevent the formation of fungus and mold;
- Ceiling design, wiring arrangement, taking into account protrusions, columns and pipes.
Choosing colors and shades for ceiling structures
Two-level suspended ceilings in the kitchen give the room a special elegance, but here it is important not to make a mistake in choosing the color scheme.
The most optimal solution is muted shades of primary colors. They will not weigh down the space. Light colors are perfect for small or narrow kitchens. An interesting solution would be a combination of two or three shades.
When choosing three colors, it is important to maintain proportions: the first is the main one, the second is additional, the third is accent. The accent color should occupy no more than 10%; it can be richly bright, echoing other accent elements of the kitchen: a vase, napkins, lamp decor. These colors can be turquoise, yellow, green, red, blue.
Black in kitchen interiors is used more often on facades. For ceiling design, it is used in combination with other shades as an auxiliary shade.
White
A classic color that is ideal for any kitchen design. It will add light and lightness, visually increasing the distance from floor to ceiling. When choosing glossy materials, it is important to remember that white will take on the color highlights of the entire interior.
Light gray
Refers to neutral tones. Light gray will not compete with other colors, so it is ideal as the second shade of a two-tone ceiling.
Beige
One of the most popular colors. It, like light gray, goes well with other interior shades. Suitable for classic, discreet solutions.
Brown
A color that is associated with warmth and comfort, it is universal. Interesting combinations of beige, brown and white.
Using brown in the interior
All the disadvantages of using
As much as we would like, everything has a downside - and often the facts discovered on it have much greater weight and significance. But not in the case of stretch ceilings in several levels - for this it is enough to look at even a few photos from catalogs. By and large, only the following points can be attributed to a small number of their disadvantages:
- reducing the actual height of the ceiling
- acquires any significance only if the room itself cannot boast of extra centimeters upward; - higher cost
- an increase in the amount of consumables inevitably entails an increase in the price tag for the overall project, you have to put up with this or choose simpler and more affordable design options, there is no third option; - complicated installation
is a fairly logical disadvantage, which actually matters only if you decide to install such ceilings yourself, but most often this work is entrusted to the shoulders of professionals, so this disadvantage can be considered quite dubious.
Design techniques for decorating two-level ceilings
There are many design options for two-level tension structures. These can be curved lines of various shapes, shapes, waves, corners, symmetrical and asymmetrical headsets and elements that will create the desired visual effect.
Using decor
Photo printing, drawings, or special decorative inserts in the form of stars or clouds can be used as decoration. Photos of suspended two-level ceilings for the kitchen will help you choose the best option. Curly combinations and combinations of levels will help diversify the appearance of the ceiling.
Clouds in the kitchen interior
Combination of textures
Gloss adds illumination due to its high reflectance, helping to visually enlarge the space. Matte ceilings are suitable for lovers of classic style, adding a special softness to the outline of the interior.
Satin ceiling is a type of matte, but with a fine grain texture. It partially reflects the rays, forming interesting pearlescent shimmers.
Playing with shapes
A professional designer will help you choose the right shapes. It is important that the ceiling is skillfully assembled and has smooth transitions in combination with lighting. This way you can achieve the desired effect and hide the shortcomings of the room.
Playing with shapes
Correct selection of pattern
A pattern on the ceiling is far from an innovation, but it is increasingly becoming an element of the design of the ceiling surface in a modern kitchen. With the help of a drawing you can emphasize or complement the interior, create comfort, hide certain shortcomings, and add exclusivity. Drawings can be made in the form of:
- painting with paints;
- frescoes;
- photos;
- airbrush painting;
- application using stencils and stamps.
An interesting author's solution using lighting and drawing
Sources of light
The organization of lighting is very important when implementing two-level stretch ceilings. You can achieve impressive results by placing the lighting correctly. There are several types of light sources:
- Spotlights. The most common type of lighting used in any suspended ceiling system, they are often called recessed. The lighting diameter is no more than 2 meters, so several of these bulbs are installed around the perimeter of the room;
- LED strips. They are LED strips that stretch along the perimeter, creating a beautiful lighting effect. Often used as a hidden lighting element for a better wow effect;
- Chandeliers. A classic type of lighting often used in modern designs. It is usually placed in the center directly on the PVC sheet.
- Plafonds. Also a very common type of lighting with a somewhat minimalist appearance, which fits so well into an ultra-modern interior and more.
By properly positioning the lighting, you can achieve a very interesting volumetric effect. Especially if there is a drawing on the canvas and you need to revive it by successfully lightening it and adjusting the direction of light to create appropriate shadows. This can only be done by specialists with experience in creating such systems.
How to make a two-level ceiling in the kitchen-living room
A kitchen combined with a living room has become one of the popular solutions for a studio. A two-level ceiling allows you to harmoniously design the floors and simultaneously separate two functional zones.
The most noticeable element in such a covering will be the division of the ceiling into planes of two levels in the area between the kitchen and living room, which helps to establish clear boundaries in the space. When installing structures, lighting should be switched on separately for different areas of the space. As a standard, a lower level is placed in the kitchen area, since there are more work surfaces where bright lighting is needed.
Multi-level ceilings above the kitchen corner and work area in various styles
When creating a design project, a wide variety of styles can be used, the main thing is that they overlap with the design of other rooms in the house or apartment.
Classic styles
Classics have been in demand at all times. This style is considered the most restrained. The presentability of the classics goes better with matte stretch ceilings in white or milky color.
Using a strictly style
Modern directions
Expressiveness and brightness, a combination of different styles and textures are acceptable here. The main thing in modern trends is a harmonious combination of all interior elements. Work areas can be highlighted with bright colors and sufficient lighting.
Having decided to install a multi-level ceiling in the kitchen, you should not skimp on the work of professionals by trying to choose a design and carry out the installation yourself. Experts will help you choose the optimal solution, and the installed two-tier ceiling will last for many years.
Installation features. Video
Above we noticed that the installation
two-level tension fabrics are slightly more complicated - due to the need to construct
a metal frame
, which will serve as a supporting structure for the second level. If you analyze the entire installation algorithm point by point, then there is nothing complicated about it:
- first, a general plan is drawn up - you must decide how the lower level will be designed;
then it is necessary to take the required measurements and prepare profiles for constructing a metal frame; - after the frame is ready, all that remains is to cover it with plasterboard;
- at your request, you subject the drywall to finishing - so that it fits into the interior as successfully as possible;
- stretch the polyvinyl chloride film using a heat gun according to the standard method, which has already been described more than once both online and on our website.
Here is a detailed video instruction that allows you to visualize all this

