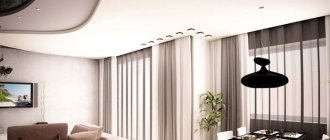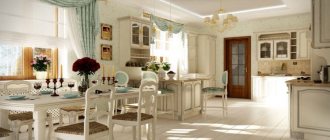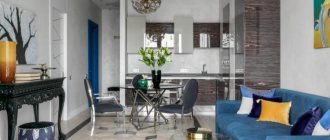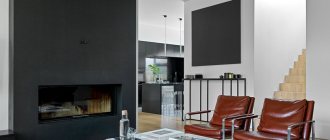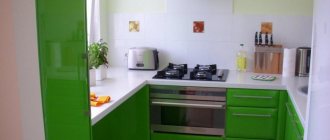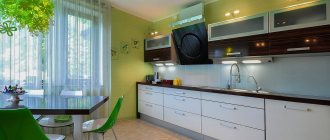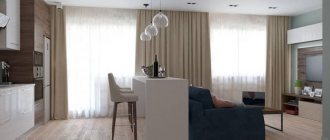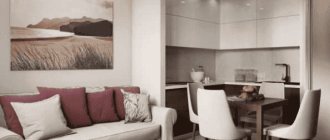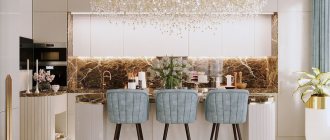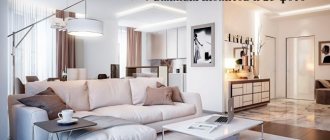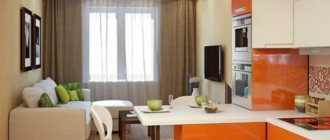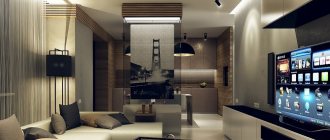Arranging a studio space is a modern trend. When combining a kitchen with a living room, it is necessary to take into account the parameters of the room to highlight functional areas. It is important to create a cozy corner for relaxation and comfortable conditions for cooking, while maintaining the integrity of the space. Several examples are presented in the photo of the design of a kitchen living room of 17 square meters. m with zoning.
Interior of a kitchen combined with a living room
Layout 17 sq m
Before you begin renovations and combine rooms, you should decide on the layout and design of the room.
To do this, you need to create a graphic plan with a schematic designation of the main furniture and household items, as well as the location of communications. If the redevelopment requires drastic actions with the transfer of walls, they first obtain the necessary permission from special organizations.
Rectangular kitchen-living room 17 sq m
The rectangular room does not have a very attractive appearance. However, there are a number of specific design methods that allow you to achieve an elegant design and make a 17 square meter kitchen-living room more proportional and spacious.
In such a room, it is recommended to concentrate attention on a specific object that will represent the semantic organizer of the space.
For a rectangular kitchen-living room, it is appropriate to choose a linear layout along one or two walls. A U-shaped arrangement that uses the area next to the window is also suitable.
An elongated and long room can be divided into functional zones using a stationary partition equipped with additional elements in the form of a TV or an aquarium.
In order to visually correct the proportions of the room, short walls are decorated with materials in bright colors, and long planes are kept in neutral colors.
The photo shows the layout of the kitchen-living room 17 m2 in the shape of a rectangle.
Options for a square kitchen-living room of 17 m2
A kitchen-living room of 17 m2 having the correct shape requires both symmetrical and asymmetrical arrangement of furniture, placement of light sources and decorative details.
In this room you can organize the space in different ways. A linear or L-shaped layout with a functional work triangle that includes a stove, sink and refrigerator will fit perfectly here.
The photo shows the design of a kitchen-living room of 17 square meters with a balcony.
For the design, choose a corner kitchen set with an island or dining table, which is installed closer to the guest area. The cooking area is often separated by a decorative partition, shelving, screen or bar counter.
Lighting
When using natural light, curtains made of lightweight fabric are desirable. The room will look cozy and spacious.
The use of artificial lighting will allow you to identify functional areas.Zoning ideas
One of the popular methods of separating a combined kitchen and living room of 17 square meters is to use floor, wall or ceiling finishes with different textures and colors. The flat walls in the kitchen area are decorated with traditional tiles or PVC panels, suitable for everyday cleaning. In the living room, wallpaper, plaster and other materials that match the interior style are used to cover wall surfaces.
A beautiful multi-level suspended or suspended ceiling is perfect for zoning space. By varying the height of the structure with original colors or built-in lighting, you can achieve a unique design for a studio apartment.
In the interior of a kitchen-living room with an area of 17 square meters, zoning with pieces of furniture will look interesting. On the border between the two areas you can place a compact island, a dining table or an elongated rectangular sofa.
The photo shows the zoning of a sofa in the interior of a combined kitchen-living room of 17 sq. m.
A bar counter, equipped with a glass holder or additional overhead lighting, would be an excellent separator. In a small room, the rack is used as a table or work surface.
A shelving unit, a folding screen, or a movable partition made of natural material or decorative fabric will help hide the kitchen segment. You can also zone the kitchen-living room using different architectural elements in the form of columns, figured doorways or arches.
High-tech - a minimum of natural materials
In high-tech, preference is given to metal, glass and plastic materials, and emphasis is placed on room lighting.
Natural materials, as well as small details, are practically excluded.
Contrasting colors are used to liven up the interior. Leather can be used for furniture; a glossy coating for the ceiling is recommended.
Furniture arrangement
Furniture items should be placed in such a way that there is enough space for free movement in the room. It is better to choose an island or corner type of furniture that makes the most efficient use of square meters.
In the recreation area, it is necessary to determine the central point around which the space will be built. Elements in the form of a shelving unit, a dining room group or a window are suitable for this.
In the photo there is a kitchen-living room of 17 square meters with a corner sofa and a dining group.
The living room is furnished with comfortable upholstered furniture, a coffee table, a TV and video equipment. If the guest sector is a sleeping area for guests or one of the family members, it is equipped with a folding sofa or a transformable bed, and the dining area is located closer to the kitchen.
Work area with island
The kitchen island, which until recently was a novelty, is becoming increasingly common in modern kitchen designs. It is convenient because the cook faces the rest of the world and the guests, which means you can create culinary masterpieces and at the same time communicate with those for whom you are cooking.
A kitchen island can be equipped with a stove and sink or be a massive table with a huge countertop. As a rule, it is at the height at which it is convenient to cook; you cannot sit at such a table. But if you add bar stools to it, guests can comfortably sit with a glass of wine while waiting for the meat to bake.
How to arrange a room?
To furnish a kitchen-living room of 17 sq. m, they prefer ergonomic, simple, multifunctional and transformable furniture designs that match the style of the rest of the interior. Such items will save useful space in the room and make it more spacious.
The dining area should not be decorated with an overly large table and soft chairs. The ideal solution would be a transforming model that can simultaneously serve as a coffee table and a dining table. This segment should also be equipped with spacious storage systems for dishes and other kitchen utensils.
A corner sofa or a small folding item will fit harmoniously into the living room area. Particular attention is paid to upholstery made from practical and easy-to-clean materials.
The photo shows an example of furnishing a kitchen-living room of 17 square meters in the interior of an apartment.
For the kitchen choose compact built-in appliances. Preference is given to silent household appliances that will not cause discomfort to those in the recreation area.
Since various odors arise during cooking and penetrate into the living room, you need to take care of purchasing a powerful hood with an air duct.
The photo shows a kitchen-living room of 17 m2 with an L-shaped unit equipped with built-in appliances.
Finishing
To decorate the kitchen, we select materials that should be related to the chosen design style.
- Kitchen 9 sq. m.: design options and current innovations in kitchen design (115 photo ideas)
- Kitchen layout in Khrushchev - rules and real examples of kitchen and dining room design in standard apartments (105 photos)
- Kitchen 6 sq. m.: successful combinations and highlights of the design of a small kitchen (110 photos)
One of the requirements for zoning is the need to avoid volumetric structures (beams, stone or brickwork) to save space.
For zoning use the following:
- Various types of floor coverings.
- A multi-level ceiling (for high rooms) will look good.
- A podium for the kitchen area does not reduce the area, but creates a clear division.
- Perhaps a small area with wood panels.
- A false window on the ceiling will visually enlarge the room.
Some other methods are also possible; interior designers can recommend them.
A selection of interiors in various styles
In the design of a kitchen-living room of 17 square meters in a minimalist style, ideal finishing is welcomed, which makes up a single composition and combines no more than 3 shades. In the interior of the living room, it is appropriate to place a small amount of furniture that is highly functional, and equip the kitchen with a laconic set without fittings with built-in household appliances of a strict form.
Modern rooms in apartments are decorated in loft style. The room contains walls made of exposed brick or concrete in combination with plastic elements and glass lighting fixtures. Wooden planks or concrete slabs look great on the floor. In an industrial interior, open communications, wires and pipes are left. The kitchen combined with the living room is furnished with wooden furniture with a rough texture and decorated with copper, brass and leather decor.
The photo shows the design of a kitchen-living room of 17 square meters in a minimalist style.
French Provence will help make your room brighter, warmer and more comfortable. The design of the kitchen-living room uses simple furniture made of natural wood, with an antique look and upholstery with floral or plant patterns. The interior includes a kitchen unit with open shelves and cabinets with glass doors. Choose designs in white, blue, beige or light green shades. As finishing touches, the windows can be decorated with light curtains, and the table can be decorated with a tablecloth and embroidered napkins.
The photo shows a combined kitchen and living room of 17 square meters, decorated in Provence style.
Stylistic decisions
A well-chosen design of the kitchen will guarantee that it will be pleasant not only for the owner of the house, but also for all family members. There are many styles that are often chosen for interior decoration, including:
- Classic: the most popular look, which is characterized by restraint, sophistication, practicality and reliability.
- Modern: the main principle is functionality and maximum convenience. The main distinguishing features are the clarity of geometric lines, modern household appliances and glossy kitchen facades.
- English: a unique style, characterized by restrained colors in beige and golden sand tones, massive wooden furniture and expensive textiles.
- Country: a modern solution that allows you to immerse yourself in the atmosphere of small villages. Distinctive features are natural materials, natural shades and patterns, an abundance of kitchen textiles - tablecloths, napkins and towels.
- High-tech: the basis is minimalism and functionality. The basic colors are white, dark gray, beige and blue-gray. The dining room furniture has a laconic design, and the kitchen set is made in gloss.
When deciding which style to choose, it is necessary to take into account the area of the room, whether redevelopment and transfer of communications will be possible, and functional load.
Modern design ideas
For a kitchen-living room of 17 square meters, a wide variety of color solutions can be used, the main thing is that they are united by one common idea. Designers recommend opting for decoration, furniture and other large items in pastel and more muted colors. Such a room can be diluted with bright accents in the form of small accessories and textile elements of rich colors.
The photo shows the interior of a kitchen-living room of 17 square meters in light colors.
In the interior of the kitchen and living room, it is also very important to properly organize the light. To achieve this, the kitchen and dining segments are equipped with pendant lamps and built-in spotlights, and wall sconces are placed in the recreation area. An excellent option would be to install dimmable lighting fixtures. A backlit bar counter will look original, providing additional illumination of the work area and allowing you to effectively divide the space.
Hanging kitchen cabinets can also be equipped with built-in lamps. High-quality light will provide the housewife with the most comfortable conditions for cooking.
The photo shows the lighting of the workplace and relaxation area in the design of a kitchen-living room of 17 sq. m.
Tips for arranging a kitchen-living room 17 meters
Design experts recommend:
- Use one color scheme and strictly adhere to a single style solution.
- Using built-in household appliances will give the room an aesthetic appearance.
- Choose devices with low noise levels.
- Make the most of every free centimeter in the design, for example, pay attention to the window sill; it can be used as an additional work area.
- Try to give preference to mobile or folding furniture.
- Choose light colors and shades, they will visually expand the space.
It is worth paying special attention to lighting; it is necessary to place lamps evenly throughout the room.
