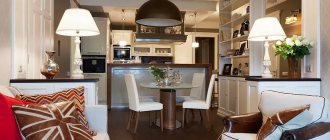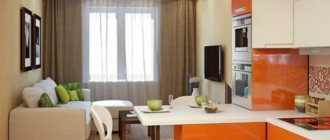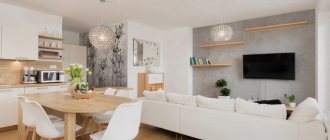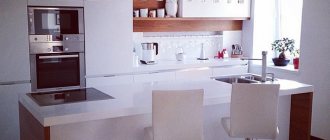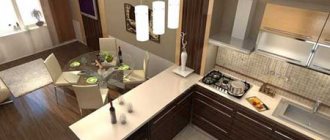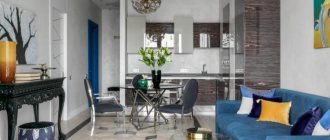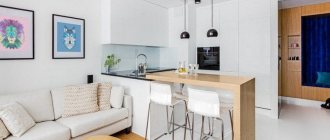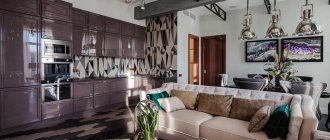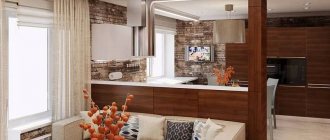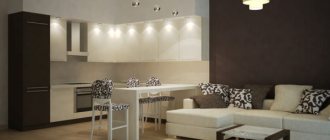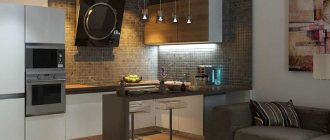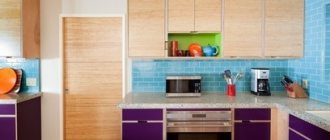Home/Kitchen/Kitchen-living room 30 sq m - layout, zoning, design styles, photos
In the large kitchen-living room of 30 sq. meters, you can implement almost any design shown in the photo below. Such spacious rooms are rarely used only as a kitchen; often it is combined with a living room or dining room, and if it is a one-room studio apartment, then with a bedroom.
On a large area you can realize any design fantasies
Peculiarities
On an area of 30 sq. meters, you can conveniently combine the living room with the kitchen without thinking about saving space. These dimensions allow you to create a beautiful, practical interior for any layout and shape of the room. For zoning a kitchen-living room of 30 sq. meters is more convenient if the room has alcoves or deep niches, you can place some of the furniture in them - a kitchen set, a sofa or a wardrobe for clothes, depending on the size. However, you can create a stylish design in ordinary square or rectangular rooms.
Very often in modern kitchen-living rooms they do not use hanging top shelves and install an island table
Advantages of a large kitchen-living room area:
- There is enough space for any equipment and furniture; there is no need to store some of the equipment in the pantry or allocate a balcony for it;
- Thanks to the absence of walls between the kitchen and living room, it is easier to communicate with household members or guests without being distracted from cooking;
- More space for parties with friends, family celebrations;
- You can easily fit a full-fledged dining area with a large comfortable table into the interior.
Design options for a studio apartment with a kitchen-living room, some examples can be seen in the photo below.
Functional furniture placement helps save more space
Space zoning
To create a beautiful kitchen-living room interior, you need to correctly distribute the functional areas. It’s bad if furniture groups are arranged anyhow; this does not create unity of design or convenience. Most often, the kitchen is located at one end of the room, the living room at the opposite, and between them there is a dining set or a bar counter, depending on the chosen interior style, as well as the preferred design.
The bar counter adjacent to the kitchen unit does an excellent job of zoning
To differentiate zones with different functions, you can use many options individually or in combination:
- Finishing materials of different colors or textures;
- Different colors of furniture (it is important to consider that the sets still match each other);
- Podium in the kitchen or living area;
- Multi-tiered ceiling (suitable only in high rooms);
- Autonomous lighting for each zone;
- Arches;
- Columns;
- Solid or sliding partitions;
- Pass-through shelving, cabinet between zones;
- Decorative elements, for example, a carpet in a soft corner, occupying its entire area.
Examples of design of a kitchen-living room of 30 sq. meters with space zoning can be seen in the selection of photos below.
Zoning a spacious kitchen-living room using a low decorative partition
Podiums
Podiums allow you to solve many problems. They are multifunctional, beautiful and serve as an original storage system that can replace a huge closet.
- The same “step” serves as a playroom, office, etc. during the day, and turns into a bed at night. You just need to throw on a soft mattress and cover it with linen.
- One or two full-fledged mobile beds on wheels can fit under the podium. Or pouffe modules for a composite sofa.
- If the ceiling height is sufficient, you can arrange a multi-tiered structure with a bedroom at the top and a kitchen or living room at the bottom.
Lifting beds on electric elevators significantly save space and are hardly noticeable during the daytime.
No matter how tiny your apartment may seem, a good designer will always have a stylish solution for it.
Oct 16, 2017Werri
How to arrange a kitchen
The kitchen-living room is divided into two main parts, each of which must be properly equipped. First of all, you should think about the design of the kitchen. What can you do to make it more convenient:
- Good bright lighting is necessary, especially above the countertop with the stove. To do this, you can choose an upper chandelier, and place spotlights above key areas.
- There should be a sufficient number of sockets in the kitchen. The sockets you select must be able to withstand high voltages, as it is not uncommon for multiple appliances to be running at once.
- The sink must be placed so that splashes of water do not fall on the stove, as well as on pieces of furniture or decor that could be damaged by moisture.
- The stove in the kitchen is not only a source of high heat, greasy splatters and strong odors can also become a problem. Therefore, it is necessary to choose a high-quality hood, and also take care of a kitchen apron made of reliable and easy-to-clean materials.
- To place all the dishes and household items you will need a large number of cabinets, cabinets, and shelves; this should be taken into account when thinking through the design of the kitchen.
- The working surface should be wide; you should not skimp on the size of the tabletop.
Design options for a workspace in the kitchen-living room 32 sq. meters can be seen in the photo below.
An island desk with a bar counter looks very stylish and is a great assistant.
Convenient work triangle
When thinking through interior design, people often forget about the proper placement of the most important elements - sink, stove, refrigerator. To make it convenient to cook without running from one end of the kitchen to the other to the refrigerator, all the elements of the triangle should be located nearby.
Everything in the kitchen must be at hand
There should be about 60-180 cm from the sink to the stove, and a maximum distance of 2 meters from it to the refrigerator. The closer the points of the triangle are, the more convenient this kitchen design is.
Example of a kitchen layout
U-shaped layout
This particular kitchen design option is considered the most convenient for the correct placement of the working triangle. In addition, the U-shaped layout fits freely into the interior of the kitchen-living room of 30 square meters. meters.
This layout involves placing furniture and appliances along three walls. In this case, the sides can have different lengths, and there is also an option when one of them is placed not along the wall, but perpendicularly, forming a peninsula. This is a convenient way to draw a line between the working kitchen area and the living or dining room.
Island layout
In the interior of the kitchen-living room, you can design a workspace in the form of an island, usually with an area of 30 square meters. There are more than enough meters for this. Most often, cabinets with a sink, a stove or hob, and a large countertop are taken out separately. The refrigerator is located next to the wall. At the same time, the layout of the set along the walls can be any, the main thing is that there is enough space between the island and the rest of the furniture for comfortable movement.
Important! A hood must be placed above the island with the stove.
The island can also have a minibar, storage systems, dishwasher, etc. It is often combined with a bar counter. The dimensions of the stand and its color design and material depend on the width of the room, as well as on the chosen interior style. Design options for kitchen-dining room 30 sq. meters with an island layout can be seen in the photo below.
How to arrange a living room
The living room is the second most important area in a combined room or studio. Area 30 sq. meters allows you not to be limited in interior design, choosing any styles. What is important to consider when thinking through the situation:
- The living room should have enough seating to comfortably accommodate all guests and household members. These can be sofas, chairs, poufs, armchairs.
- In a one-room apartment, you will also need to think about a sleeping place - a folding sofa or armchair. If possible, you can separate the bedroom separately, separating it with a partition from the living room.
- To avoid taking up a lot of space, you should hang the TV on the wall. The screen must be positioned so that it can be clearly seen from all points in the room.
The storage system is an equally important thing in the interior of the living room. For clothes, books, bed linen, etc., wardrobes and walls are selected.
Design options for a seating area in the kitchen-living room of 30 square meters can be seen in the photo below.
Design of a kitchen-living room in a modern style in a two-room apartment of 45 sq. m.
The designers chose minimalism as the main style. Its main advantages are the ability to equip small rooms and create a feeling of spaciousness and comfort in them. The predominance of white in the design helps to visually enlarge the space, and the use of dark tones as contrasting colors gives the interior volume and style.
White furniture against a dark wall creates a feeling of depth and enhances expressiveness. The “hard” combination of black and white is softened by the texture of the wood, the green accents of living plants and the warm yellow tone of the lighting give the room a cozy feel.
The living room is equipped with a dark-colored sofa that stands out in contrast against the white floor and walls. Apart from this, the only furniture there is a small rectangular coffee table. The lighting solution was unusual: instead of the usual spots and chandeliers, lighting panels were built into the suspended ceiling.
The kitchen is raised onto a podium. The furniture in it is arranged in the shape of the letter “L”. White and black colors are also combined here: white facades contrast with a black apron and the same color built-in appliances and work area countertops.
The backsplash is made of glossy tiles with a wavy surface that reflects light and throws intricate highlights in different directions. The dining area is very small and almost invisible; a place for it was allocated in the partition between the windows. A folding table and two comfortable chairs made of transparent plastic take up virtually no space and do not visually clutter up the space.
View the entire project “Design of a two-room apartment of 45 sq. m. m."
Furnishings
Furniture sets are selected in full accordance with the chosen interior style. In the living room combined with the kitchen, you can choose one interior style or harmoniously combine several similar ones, for example, country and Provence. When buying furniture, it is important to remember harmony and a sense of proportion so that the room does not end up looking like a branch of a furniture store. Even on a large area of 30 sq. meters, a minimal set of furniture without unnecessary details looks better.
When choosing a kitchen set, first of all you should pay attention to its functionality and convenience. It should have enough drawers and shelves to store everything you need. It is better to choose a simple design for the facades; it is advisable that the doors are solid - the contents of the shelves are rarely pleasing to the eye, rather distracting. If you want to display beautiful sets, etc., you can use open shelves or stylish display cases for this.
It is customary to place a dining table with chairs behind the workspace. The tabletop can be round or rectangular. To make it convenient to set the table, it is better to place it near the island. But the soft sofa is placed with its back towards the dining room. Wardrobes, chests of drawers, walls and sideboards are placed along the walls and in niches.
Choice of colors
Think over a beautiful and stylish interior design for a kitchen-living room of 30 sq. meters is impossible without competent selection of colors. At the same time, there are two main approaches to solving this issue - a single range in similar tones or a contrasting combination. In this case, the background (walls, floor, ceiling) should be neutral, this allows you to emphasize the design of furniture and decorative elements. Calm colors of surfaces and a rich range of textiles and furniture look most harmonious and advantageous, without overloading the interior. The abundance of bright colors, not shaded by calmer ones, tires the eyes.
To divide a room into several zones using one color scheme, shades of different saturation are used. For example, the kitchen may be a tone lighter than the dining room, and the recreation area, in turn, a tone darker. When the interior is divided into several areas in contrast, combinations of white with olive, silver-gray with green, vanilla with chocolate color look good.
Important! Try not to overload the kitchen with dark colors; in large quantities they not only create a too gloomy interior, but are also simply impractical - dust and dirt are clearly visible on black and dark brown.
We take a pencil in our hands
The task is difficult, but solvable. And before you go to the stores in search of suitable furniture and finishing materials, it is advisable to pick up a tape measure, get an apartment plan and open any available 3D planner.
The first step is to find out which walls are load-bearing and which are not. What can be broken and what should not be touched under any circumstances.
Then you can take a closer look at the supply of communications and possible options for their transfer. It should be taken into account that wet zones cannot be placed above the living spaces of the apartments below. Those. The kitchen can be moved to the hallway, to the pantry, to the bathroom, but not to the living room or bedroom.
If you live on the ground floor, then you have no restrictions regarding dry-wet zones. The main thing is not to touch the supporting structures.
Having transferred the plan to paper or into a 3D visualizer, you can get down to the fun part. We take measurements of ourselves:
- standing, from the floor to the top of the head;
- sitting, from the floor to the top of the head and from the floor to the buttocks in a position comfortable for you;
- lying “star” and “soldier” - the width and length of the body;
- arm span;
- elbow span;
- diagonal of arms and legs (fathom);
- standing from the floor to your arm bent at the elbow when shredding and rolling out dough.
Knowing these parameters for each family member, you can design truly ergonomic furniture and arrange interior elements at a convenient distance from each other. If you invite a designer, be sure to give him this information so that all the created beauty is comfortable and homely.
Interior decorative elements
The decor should not deviate from the overall interior design and color scheme. The most noticeable decorative elements in the kitchen-living room are, of course, curtains, bedspreads and sofa cushions. They can be selected in the same range or contrast with each other. Textiles can be selected to match anything - wallpaper, sofa upholstery, large carpet, etc. If fabrics of the same color are selected, they may differ in density, material, texture.
Lamps also serve as decoration. Beautiful wrought iron sconces, stylish chandeliers, table lamps with stained glass elements or figurines, etc. The interior design will look more harmonious and complete if the metal elements of the lamps are the same color.
What else is suitable as decor:
- Vases;
- Figurines;
- Stylish carpets;
- Paintings;
- Photo;
- Candles;
- Live plants in pots, bouquets of flowers.
Various ways to decorate the interior of a kitchen-living room of 30 sq. meters are presented in the selection of photos below.
Modern design of a living room combined with a kitchen in a studio apartment of 29 sq. m.
Since the area of the apartment is small, one room combines the functions of not only a living room and kitchen, but also a bedroom. The main piece of furniture is a transformable structure that includes a storage system, bookshelves, a sofa and a bed.
The design is a wardrobe combined with a sofa, on which slats and an orthopedic mattress are placed at night. It's much more comfortable for sleeping than a pull-out sofa. Three small tables with glass tops have different shapes and heights, but are made of the same materials. They can be used for various purposes.
The interior is designed in light gray tones combined with black, creating a graphic pattern and setting accents. Light green textiles add color and bring you closer to nature. The living room is formed by a sofa with a coffee table, a frameless armchair and a long, wall-length black cabinet opposite the sofa, on which the TV is installed.
The wall behind it is concrete, characteristic of a loft-style design. Its brutal character is softened by the shine of chrome, living plants and watercolors in delicate tones. Loft-style lamps are suspended from the ceiling on metal rails painted black. Their direction brings dynamics and graphics to the room.
The kitchen facades are matte black. We had to build a separate cabinet for the oven, and additional storage systems were placed in it. Despite its modest size, the kitchen contains all the necessary household appliances.
The kitchen is visually separated from the living room by one of the tables with a glass top, the tallest one. Near it are bar stools; together they form a dining area. It is accented by pendants hanging from the ceiling, decorated with metal figures - they serve not only as lighting fixtures, but also as decor.
Interior style
It is not necessary to strictly adhere to only one interior style; modern design trends allow you to combine elements from different directions. Thus, strict high-tech with an abundance of glass and metal, simple shapes and neutral colors can be made softer. For example, elements of the Mediterranean style are suitable for this - ceramic objects, natural wood kitchen units, a column in the Greek style. This decor attracts attention.
Art Deco, characterized by unusual lines and a love of contrasting colors, goes well with Art Nouveau and its floral patterns and fluid forms. Scandinavian style, in turn, combines well with minimalism or eco. How different design styles can coexist in one kitchen combined with a living room of 30 square meters. m, you can see in the photo.
The ecological direction of interior design is simply created to combine it with country, Provence or ethnic style. All of them are united by natural finishing materials and natural colors. Handmade work looks good in almost any interior; it is especially relevant for country or Provence. These are hand-woven rugs, knitted blankets, embroidered curtains, artificially aged surfaces, and ceramics.
Area 30 sq. meters is an ideal option for a kitchen-living room. This allows you to freely choose design, colors and materials without worrying about saving space. The spacious room will accommodate everything you need to create a beautiful, cozy interior.
Lighting
A private house usually has more windows, and if there is a lack of natural light, you can always increase the window opening. Perhaps this is where the differences in the matter of lighting end.
What should it be like? Uniform throughout the entire area of the room - thanks to spotlights or LED lighting, enhanced in the kitchen work area - rotating lamps built into the set are suitable for this, and in the evening, creating a romantic atmosphere in the living room.
The latter is achieved in different ways - for example, a suspended or suspended ceiling with lighting, an original lampshade or wall sconces. Floor lighting also looks interesting.
The type and material of lighting fixtures depend on the style of the interior. Luxurious chandeliers will fill a room in a classic style with a play of light and shadow.
And connoisseurs of creativity in wooden country interiors may like the idea of a wheel chandelier or a beautiful branch with LEDs.
The more levels of lighting and its colors you use, the more often you can radically change the atmosphere of the room.
That's all we wanted to share. Inspiration to you!
Video:
Comments (2)
- Liliana Sep 11, 2022 at 4:41 am
We got a 30 square meter kitchen when we connected it with a large room that served as a hall. This made it more modern and comfortable. The only thing is that I didn’t want mismatched furniture, and my husband supported me, and we ordered a Katrin kitchen from the Bobr factory - this is a model of a joint kitchen-living room. It turned out great, in my opinion.
Answer
- Valentina December 13, 2022 at 01:42 pm
Liliana, I almost agree, but I’ll make some adjustments, my original studio was 30 square meters - a good size. I feel comfortable and beautiful in it. Moreover, Bobr ordered furniture in the same style from your factory, only from me Athena - it turned out to be such an almost royal apartment =)
Answer
