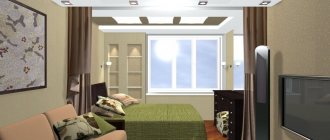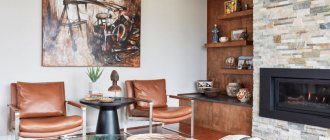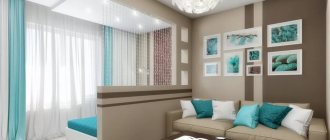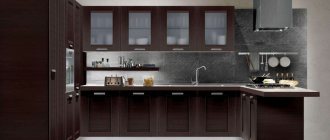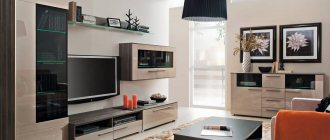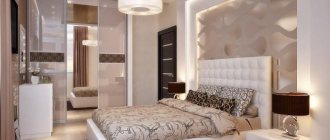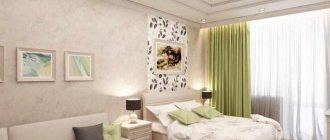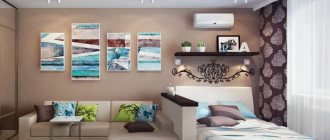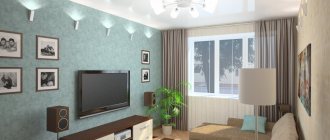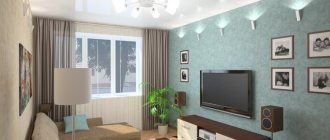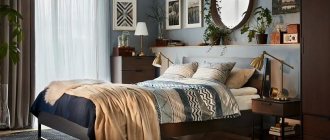Photo: expertvybor.ru The living room is the heart of an apartment or house, because this is where household members and friends gather for relaxation, entertainment and shared leisure time. Therefore, its design cannot be neglected, because you want such an important room to be beautiful and comfortable. But how to choose the right style, color scheme and materials for a living room with an area of 18 square meters? We are ready to help you with this difficult choice!
Style selection
It is in the living room that it is easiest to experiment with styles, and 18 sq.m. already fully allow fantasy to unfold. Of course, this is not enough for huge spacious lofts or overflowing baroque decor. But even their elements can be elegantly adapted to your interior.
Living room 18 sq.m. in Scandinavian style
Of all the variations of minimalism, Scandinavian style with its natural fabrics, wood and handmade items is not for nothing considered one of the most comfortable. Leave a casual bright blue coarse-knit blanket on the beige sofa, throw a fluffy high-pile rug on the floor, and decorate flowerpots with your favorite seedlings.
The main colors are white, beige, gray with brown and black details. This is an excellent choice for a living room of 18 sq.m., because this range expands the room well. Furniture in Scandinavian interiors is deliberately simple, with a pronounced texture, but not too bulky or massive.
Living room 18 sq.m. in art nouveau style
The whimsical, mysterious Art Nouveau with its smooth curved lines and asymmetry is just getting a second life. This is your choice if you admire the mystical architecture of Gaudi or the magical landscapes of Gauguin. Use natural carved wood, deep shades, complex plant and floral motifs.
Art Nouveau is an exaggeratedly voluminous sofa with round pillows, a table with a glass top and curved legs, mirrors and paintings in elaborate frames. Use gilded elements, red velvet color, complex malachite, eggplant and bronze shades.
Living room 18 sq.m. in the style of constructivism
Most of the new movements, including elegant contemporary, originated from the style of constructivism. Fashion is coming full circle again: emphasized geometry, maximum functionality, mobility and dynamism, 2-3 shades - all this is relevant in a modern living room of 18 sq.m.
Use regular plaster for the walls and ceiling, rough parquet board for the floor, and veneer, glass and metal for furniture. Unlike classics, constructivism allows for synthetics: plastic, acrylic, artificial stone. All forms are extremely simple and practical, without excessive decorations or unnecessary accessories.
Living room 18 sq.m. in pop art style
Extravagant pop art managed to combine the simplicity of minimalist trends with bright, catchy and flashy details. If you love posters, comics, vinyl records, bright spots and rich colors - pop art is right for you.
The heart of such a living room will be a sofa with bright fabric or leather upholstery and colorful decorative pillows. The principle of accent walls is widely used: bright yellow on a black background or red on white. And if you still have your favorite posters, playbills, clippings and stickers, they will finally stop going missing.
Living room 18 sq.m. in fusion style
The concept of fusion brings fashionable eclecticism and the compatibility of the incongruous to the absolute level. Directly on a gray concrete wall, insert a panel with artsy textile wallpaper and a forged wall candlestick. Upholster a classic sofa with bright yellow, purple or turquoise textured material.
Combine natural wood with plastic, massive stone with thin glass, pink with green, stripes with polka dots, and plant print with geometry. Use intricate ornate chandeliers on a simple single-tier ceiling, vintage furniture against a rough gray background, and Roman shades along with heavy decorative curtains.
Decoration
Before you start decorating a one-room home, you should decide on the interior style. The best option for such a room would be minimalism. This style welcomes maximum simplicity and convenience. This way you won’t have to buy too many unnecessary things and clutter up an already small area.
In such an interior it is appropriate to use any modern objects. It is advisable to use straight, clear lines and light, restrained tones. The preferred materials will be metal, glass and other modern polymers. They can be combined with painting or wood trim. The main thing is not to overdo it.
If your apartment has a balcony or loggia, then they can also be turned into part of the living space. There you can arrange a storage system or a small office.
An area for storing things can be made from a regular pantry. There you can store not only kitchen utensils, but also other household items. And don't forget about lighting. Moreover, attention should be paid not only to artificial, but also to natural light. So, if possible, it is better not to fill the window sills with flowers and figurines.
Curtains in such an apartment should also not be too massive. It is not recommended to use lambrequins or thick dark fabrics. It is better to give preference to classic straight curtains in light colors, Roman blinds or roller blinds.
Don't forget about the auxiliary rooms. Among them is the kitchen. Often, kitchens in one-room apartments are very small, so you are unlikely to be able to relocate ventilation, water supply and other communications. Here it makes sense to focus on furniture. So in a small kitchen you need to rationally use the entire area. To do this, the usual kitchen set can be combined with tall column cabinets. They can be placed in a corner or wall niche.
It is better to place the dining table by the window. You can choose folding or retractable chairs for it.
If your kitchen is combined with a living room, then instead of a kitchen table you can arrange a compact bar counter.
Don’t forget about renovations in the bathroom in Khrushchev. The first thing you need to decide is whether to have a separate or shared bathroom. Here you need to be guided not only by saving space, but also by the needs and habits of all residents.
So, with a rational distribution of plumbing fixtures, a shared bathroom can become much more functional. In the space under the bathroom you can arrange shelves for storing cleaning products. You can also install a shelf above the door for necessary items.
Billiard room design.
Read how to cover a stove with tiles here.
Belfloor laminate: https://trendsdesign.ru/bez-rubriki/laminat-belfloor-belgijskoe-kachestvo-napolnyx-pokrytij.html
Color scheme for the living room
In order for the living room to be bright and creative at the same time, but not overloaded and comfortable, you need to choose the right color scheme. Complex deep shades are in fashion, making the interior original and elegant.
Black and white classic
There's nothing more traditional than black and white. Depending on the accents and textures, such a design can be restrained for minimalism or high-tech, and extravagant for modern or pop art. In the first case, use smooth, monotonous coverings, and in the second, use geometric patterns, abstraction, stripes, and polka dots.
Beige living room 18 sq.m.
Shades of beige, cream, milk and ivory come from the classics and are not going to lose ground. They are harmonious in any style: from elaborate baroque and rococo to seasoned Japanese or Scandinavian interiors.
Gray living room 18 sq.m.
For a long time, gray color was undeservedly ignored as faded and boring. And only in recent years all the variety of its shades from steel to graphite has been fully revealed. For the living room, it is also a calm, neutral background that will not disturb or irritate too much.
Red living room 18 sq.m.
Rich, deep wine shades in the interior always look elegant and noble. This is your choice if you want to create a festive, solemn atmosphere in the living room. Burgundy is quite warm and bright, but not as aggressive and flashy as rich scarlet. Fire red shades are ideal for accents in modern interiors, such as loft or pop art.
Blue living room 18 sq.m.
If your living room windows face the sunny side and the room is hot every year, blue is your salvation. From delicate cornflower blue to rich ultramarine, it gives coolness, a feeling of airiness and lightness. At the same time, it helps you relax, calm down and take your mind off the daily hustle and bustle.
Yellow living room 18 sq.m.
Is there always not enough sun and light in the living room, and do the windows face the courtyard or north? Pay attention to sunny yellow shades, especially since vanilla, banana and mustard are now in trend. And if you prefer rarer and bolder solutions, look at the rich orange-orange palette.
Living room interior design: features and ideas (70 photos)
Furniture placement options
Decide immediately what pieces of furniture need to be placed in each of the functional areas. The standard “set” for a bedroom is a bed and bedside tables with lamps. The living room will accommodate a sofa or armchairs, large appliances, bookcases and wardrobes. Each of the listed furniture options can be used for zoning.
For example, if you are planning to zone a square room into a bedroom and a living room, visually separate each space using a bed with a high back. It is this backrest that will serve as a kind of partition between the rooms.
Many people prefer to place the sofa directly opposite the bed, even if it does not have a backrest. This method is also great for interiors of all shapes and sizes. In addition, it will allow you to watch TV without getting out of bed.
If you are looking for a radical solution to isolate the bedroom area, use any large closet. It is better to have sliding wardrobes facing the bed, as they will act as a dressing room.
Bookcases are most often turned the other way or made hollow so that books and other items can be reached both in the bedroom and in the living room.
Tip: a plasterboard partition with many niches will serve as an excellent alternative to expensive cabinets.
You can visually separate the bedroom and living room with the help of a small table placed in the center of the room. But most often in interiors that combine several functions at once, there is not enough space for such furniture.
You can divide more or less free space into two parts by using some accessories selected to match the style of the interior. For example, you can install a bar counter or an aquarium in your living room.
Large indoor flowers installed on the floor along one line would also be a good option for zoning.
Materials and design
When choosing materials for a living room with an area of 18 sq.m. You can deny yourself almost nothing. There are no such strict restrictions on wear resistance as in the bathroom, kitchen or hallway. And the area already allows you to experiment with a combination of textures and colors.
Wall decoration
To decorate the walls in the living room, paint, wallpaper or any cladding, such as lining or wood panels, is suitable. A single-color coating is now rarely used: combinations of adjacent tones, contrasts, bright accents and companion wallpaper are in fashion.
Ceiling design
The simplest solution is suspended ceilings: they are easy to install, easy to maintain and varied in range. If you want to visually enlarge the room, go for gloss, and if you prefer more elegant solutions, go for matte or satin fabrics.
The second practical option is suspended ceilings: cassette, plasterboard or slatted. They hide all communications and foundation defects, look good and fit into all modern interiors. Plasterboard structures are combined with tension fabrics in complex multi-level zoning systems.
Floor finishing
The most reliable choice for flooring in a living room of 18 sq.m. – laminate with a pronounced texture or artistic parquet. If your budget is limited, pay attention to modern linoleum, because it has long been far from that ugly, outdated brown covering. Some collections even perfectly imitate wood or stone, and wear resistance depends only on the class.
If you prefer monumental solutions, pay attention to natural or artificial stone, tiles or porcelain stoneware. To prevent the floor from being too cold, consider heating it or simply lay a rug in the seating area.
Zoning by color
To create a stylish design for zoning a room into a bedroom and living room, do not forget about the combination of shades. Moreover, this method is also often used to decorate rooms with different purposes.
Color zoning can be achieved by selecting harmonious finishing materials. Most often, wallpaper or paint are used for these purposes. Since each area of the room will have a very small area, it is better not to give preference to too dark tones.
You can decorate only one or two walls to create an accent in blue, brown, gray, dark red and other rich shades that are popular.
On other surfaces, you can use colors such as yellow, pink, blue, light green, white, lavender, beige and many others related to the pastel palette.
To make each area of the room immediately catch your eye, select colors from the same palette with varying degrees of saturation or opt for contrasting options: green and brown, blue and blue, red and white go well together.
Tip: to make color zoning more successful, reinforce the effect with partitions or other structures.
When zoning a room with wallpaper for the bedroom and living room, it is important to maintain the same style. For example, wallpaper with large classical patterns will not be combined with modern abstraction, but will look impressive when complemented with stripes.
You should not use an excessive amount of patterned wallpaper in the interior: make one of the zones plain.
Another example of zoning a room into a bedroom and a living room is the use of furniture in different colors. For example, a sofa, coffee table, wardrobe and other elements of the living room interior can be decorated in natural colors close to brown, and the bed can be decorated with a bed of a more saturated shade.
Lighting
The best choice for a living room of 18 sq.m. – multi-level lighting instead of one massive chandelier. Uniform diffused light is much more comfortable and beneficial for the eyes and well-being. Use a series of spotlights, pendant or slatted structures and neat overhead shades.
For zone lighting, sconces, floor lamps and table lamps are good, which at the same time indicate a workplace or relaxation area. And for decorative lighting, use LED strips and neon sticks, which look impressive in niches and plasterboard structures.
Design of a kitchen combined with a living room (90 photos)
How to choose a sofa for the living room?
If your living room has little furniture and not enough space, you can choose a large and cozy corner sofa with deep seats and massive armrests. If you often receive guests, pay attention to spacious models with 5-6 seats. And if, on the contrary, you prefer minimalism, take a small, compact, bright sofa and several armchairs included.
Rounded shapes and massive designs with luxurious jacquard upholstery are good for classic interiors. Strict lines, lightweight steel products and neon shades will fit into high-tech and futurism. And stylish leather or faux upholstery will complement the loft or grunge interior of a living room of 18 sq.m.
Design Features
The living room can be either an isolated or a walk-through room. In the first case, it is possible to fully utilize the space and evenly place pieces of furniture in the room. When working with a checkpoint, it is important to consider the presence of several doorways. At the same time, it is worth providing space for passage. The main recreation area should be located in free space and highlighted with the help of lighting design, a podium or a multi-level ceiling.
In typical buildings, rectangular and square living rooms are most often found. In the first case, the elongated shape allows you to create a spacious interior that expands the space. In this case, it is better to place the main furniture near one of the walls of the room. It is better to refuse symmetry in such a space. The advantage of a square is that you can centralize the composition. The main furniture and recreation area are concentrated in a single space, while the corners remain free for other areas.
Textile
Style is created by cute, cozy little things that bring personality to the room, create atmosphere and mood. Blankets, bedspreads, decorative pillows - all this will fit perfectly into a living room of 18 square meters to relax comfortably with friends or enjoy your favorite movies after work.
If you love complex multi-level compositions of curtains with tiebacks and lambrequins, the living room is better suited for this than any other room. And for laconic, minimalist interiors, pay attention to roller structures, Roman blinds or thin translucent flowing fabrics.
12 free interior design programs
Arrangement methods
The symmetrical option is one of the most common. There is no need to invent anything - just paired things are installed on the sides of a certain object or relative to an imaginary axis. Alternatively, armchairs near a coffee table or fireplace. In the case of diagonal symmetry, objects are located in opposite corners of the room. Moreover, it is not necessary to use the same elements. Chairs of different colors look original and unusual. It is in rooms of regular shape that it is most interesting to use this method of arranging objects.
The asymmetrical option involves placing elements near a specific focal center (window, door, fireplace). To create balance, the size of objects and their “weight” in the interior are taken into account. Therefore, the large item is placed closer to the center, and the small item further away. An asymmetrical setting can also visually correct the proportions of the room. And you definitely need to imagine how the composition will look from different angles. After all, if you slightly unfold a large sofa, you will be able to visually reduce its length and “weight”.
With the circular principle, things are installed at the same distance from a certain center. If there is a round carpet in the middle of the room, then it can be “outlined” with pieces of furniture (chairs, tables, sofas). The most popular centers are tables and lamps/chandeliers. Typically, rooms combine different types of arrangement of objects. For example, circular and asymmetrical or circular and symmetrical.
Living room 18 sq.m. – photos of real interiors
Are you looking for even more inspiration and fresh design ideas for an 18 sq.m. living room? We have selected photos of real interiors and interesting solutions for you. Take note!
Did you like the post? Subscribe to our channel in Yandex.Zen, it really helps us in our development!
