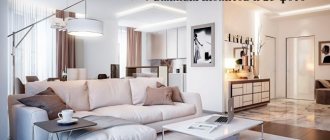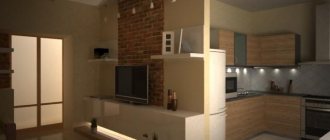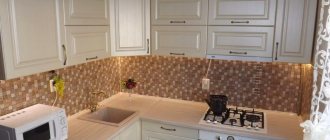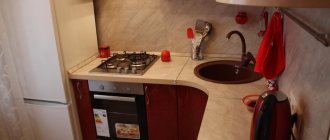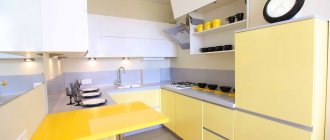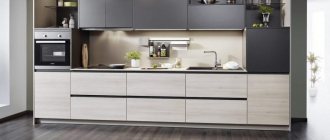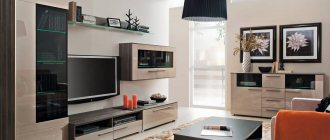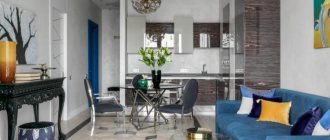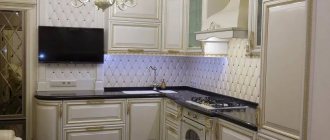How to arrange the interior so that the kitchen-living room is 14 sq. has become a comfortable place for a family? Designers claim that this is possible if everything is planned in advance, taking into account the characteristics of such a limited room. This article will tell you how to make the design of a kitchen-living room ergonomic, thought out to the smallest detail, how to combine a work area and a relaxation area with a sofa, and arrange the furniture correctly.
This photo shows that even a small room can be made comfortable. There is a rest area, a work area, and a dining table large enough for a family.
Creating a kitchen-living room interior
The need to combine the kitchen and living room is due to limited space. In older buildings, small kitchens and small adjacent living rooms are combined to increase space. In the houses of the current development, there are open layouts - this is when the apartment has no walls and the owners, at their own discretion, make the rooms as they want. In any case, saving square meters usually comes first. And, of course, interior design issues are also not in last place.
Here are the main problems that need to be solved:
- If this is a combination of two rooms into one, affecting the load-bearing wall, then approval of the changes will be required.
- A gasified apartment must have a partition between the kitchen and dining room - this issue also requires permission.
- Moving water supply and drainage elements from the kitchen to another place is also not an easy task.
Important! If major changes to the layout are made, they must be agreed upon with the management company or other interested services.
- Having a kitchen in the living room requires the installation of good exhaust systems; it is better if such a device is silent.
- In the combined version, everything will be visible - both kitchen utensils on the tables and unwashed dishes. Therefore, ideal order is another necessary condition in the case of combining a living room and a kitchen.
Before deciding what the design of your kitchen-living room will be, you need to think about some important points. Here they are:
- Every centimeter is important. Therefore, you need to measure all the parameters of the floor, walls, and ceiling with a tape measure. You should also examine them for curvature, evaluate what shape the living room-kitchen is;
A room is not always perfectly square or rectangular. In modern houses there are often protrusions, ventilation ducts, niches, and there are differences in ceiling slabs. All these features can get in the way, or, on the contrary, can become the highlight of the interior if they are played correctly:
- think over the general style;
- choose color. The color determines whether the room will visually expand or, on the contrary, will become visually even smaller.
You may be interested in: Nuances of planning a kitchen-living room of 15 sq. m: room design and zoning
Light colors make the walls and ceiling invisible, which means they don’t overload a cramped space. When choosing a color palette, we recommend focusing on pastel and neutral colors. Necessary:
- highlight zones;
- Having decided on the design, select finishing materials;
- think over lighting, wiring with all the necessary switches, sockets - there will be a lot of them in this room;
- choose furniture.
The dark part of the room can be used as a kitchen; in order to save space and choose a more compact placement option, we recommend making a custom-made kitchen set.
How to combine disparate zones into one whole
The main difficulty for novice designers is to make it not just “clean and bright,” but to organically fit a sofa, kitchen and living room set into one picture. What techniques can you use?
Uniting with color
Let the same color “flow” from one zone to another, spread across the floor, climb up the walls and rush upward. It is present in the nuances of furniture upholstery on sofas and armchairs, on facades and accent walls.
Connecting with a headset
It’s great when the kitchen receives an organic continuation in the form of a living room set. Furniture combines all parts into a single composition. In this case, the design creates the impression of integrity. Choose facades from one collection in a single color scheme. Give preference to light shades and gloss. In this case, the furniture will visually expand the space.
Dynamic lines
Modernism, with its clear graphics, allows you to unite space thanks to the dynamism of lines. This could be a stripe of color or a smooth flow of the kitchen unit to the sofa, and from there to the low chest of drawers and carpet.
Unity of style
It is very important to maintain a consistent style. Especially in such a tiny space. Try to select things in accordance with the chosen design direction. Quite often you come across a tastefully decorated interior base. These are impeccably executed walls, ceilings and excellent flooring. But if the sofa or kitchen stands out from the general background, you will get the traditional “clean, tidy, but hurts the eye.”
Design Features
The design of a small room has some limitations. So, in a kitchen combined with a living room, you can use either a single style or mix different design directions, but what you should definitely avoid are dark finishing materials, combinations of different textures and active prints. Otherwise, you can be guided by the main directions when choosing a style solution.
Here are some modern room design ideas designed for small spaces:
- Classic style is always relevant, timeless. The interior is calm, fresh, looks solemn and a little festive. In a small room, light colors and natural wood are used.
Design of a kitchen-living room 14 sq. m with a sofa.
Classic style is a win-win option for any age and income level. But we must remember that it is quite complex to implement in a small space.
- Eco is a popular style that combines natural materials with a minimum of decor. Comfort and convenience distinguishes interior items in this style. And even the sofa here can be replaced with a hammock.
Eco-style is practical, environmentally friendly, and saves space.
- Modern is a modern urban style that differs from the classics in its greater brightness, but at the same time smoother lines and softer forms.
In order not to overdo it with color, it is recommended to use no more than three colors in this design, one of them is only for accent.
- High-tech - minimum decor, maximum technological capabilities. All interior items are of soft colors, the furniture is of correct geometry. There are few interior items, they do not clutter up the space.
High-tech is an excellent solution for a small kitchen-living room (area 14 sq. m). There is nothing superfluous here, everything is simple and functional.
- Provence is a cozy, sweet country style that creates an atmosphere of comfort and carelessness. It’s complicated because it can’t always fit into the interior of the rest of the apartment. Best suited for furnishing a private home or cottage.
You may be interested in: Modern design of kitchen-living room 30 sq. m: layout and interior photos
Provence creates a sunny, bright environment even on the gloomiest northern side.
In the photographs below you can see design options for a living room combined with a kitchen in different styles.
Fashionable minimalism.
An unusual design solution with a new approach to highlighting the dining area.
A combination of classics and modern style.
Popular Scandinavian style.
Kitchen renovation and layout
The most convenient way to think about the layout of a kitchen is 14 square meters. m. before starting repairs. There should be no trifles in the arrangement of the room in which the whole family stays several times a day. The kitchen should attract with its appearance, comfort and, of course, delicious food.
Therefore, when renovating a kitchen of 14 sq. m., you need to focus on creating a comfortable cooking area. During her work, the housewife should not run from one corner of the kitchen to another, bringing the necessary utensils or household appliances. Everything should be clearly planned and at hand.
Designers advise giving preference to black and white during renovations. However, the choice remains with the owners. Only they can decide which color schemes are closer to their family.
Layout options
The design will be useful and functional only if the furniture is properly arranged. Here are ways to plan a kitchen-living room:
- in line - linear arrangement is often used for small areas. There is a kitchen along one wall, and a dining group is placed opposite it. The room retains a feeling of spaciousness, minimal calculations are required;
- an island is a rather risky project for small spaces, however, it is possible if the island is left instead of a dining room group for food in the form of a snack;
- corner layout is a compact and most realistic way to save space. It allows you to place a kitchen unit with upper cabinets and lower tables in a row, including the use of corner space. It will help free up space for a sofa and other furniture by creating a functional working “triangle”: stove, sink, refrigerator.
Zoning
At the first stage, you just need to gather all the household members and decide what exactly you will do in this room. Mark actions with verbs and space with nouns. For example, storage boxes, piggy banks, beds, nurses, watchers, etc.
- For each action, measure the required area occupied by the person. These will be individual parameters for each family member. Therefore, it is important to know how much space you will need to make the room as comfortable as a glove on your hand.
- In a 3D constructor or on a paper model, place circles and rectangles for these actions. Look where they intersect and overlap. Think about how you can combine them without feeling discomfort. Mentally walk through the plan you created. Feel whether you are constantly touching the corner of the cabinet, whether it is convenient for you to open the doors of the kitchen unit. Even better is to cut it out of paper or draw it directly on the floor where you want to put it. For clarity, you can use cardboard boxes and blocks from them.
- Keep in mind that on a computer screen the interior always looks more spacious than in reality. Even in presence mode. This is due to the fact that you do not feel your body touching objects. Use mockups to really evaluate your ideas.
- Carefully examine how much space you will need to open doors, facades, fold out a sofa, etc. Consider this space when creating your project.
- Place small items within areas. This will help you always return it to its place, and the room will avoid the creative chaos that is formed by household members due to the reluctance to get up from the sofa once again to put the remote control on the chest of drawers.
Zoning methods in a combined kitchen-living room
The interior of a kitchen with an area of 14 meters is an interesting, but difficult task for the designer. After all, there are several mandatory zones - for work and relaxation, you need to allocate a dining area. There are several techniques for this.
This is a choice of lighting that highlights the desired areas with different lighting devices. For the living room, you can use both central lighting in the form of chandeliers and lamps, and local lighting using sconces, floor lamps, and other floor and wall light sources. Illumination with spotlights and LED strip is often used.
A bar counter that works well in design can be decorated in a fresh and original way.
Useful areas in the kitchen-living room can be separated by interesting screens and other structures.
Kitchen studio
Layout options in which spaces are divided into functional zones by an island or a bar counter will appeal to the owners of studio apartments. It is most convenient to place furniture at the end.
Kitchen studio 14 sq. m. may be completely different in the technical installation of furniture. Kitchen furniture looks comfortable and interesting when the space under the window sill is equipped with built-in cabinets.
The window sill itself, equipped with a stone countertop, serves as a working area. In this case, the dining area becomes freer and more spacious.
You can play around with lighting options for different areas of the kitchen in an interesting way.
If the owners like the U-shaped option for installing furniture, then the kitchen can be of any shape (except for the narrow “pencil case” shape).
Selection of furniture
There are no trifles in the renovation and design of such a living room, and the choice of furniture cannot be considered a trifle. When a room is limited in area, furniture becomes an additional means of zoning. So, a sofa or shelving unit can divide the room into dining and living areas. Below are options for such a design, where different pieces of furniture interestingly divide the kitchen and living room areas.
As with every idea, there are pros and cons to combining rooms. If previously you had to cram into a tiny kitchen, where family members could not gather at one table, now you can seat both loved ones and guests at once. It has become easier for the housewife too - she has kitchen utensils at hand and can serve things faster. When there is more space, more design ideas for decorating the living room arise.
You may be interested in: How to properly arrange a kitchen-living room of 20 square meters. m: secrets of zoning and planning
But there are also disadvantages. This is the approval of changes, if required. This is the need for constant operation of the hood and noise that cannot be avoided. Plus requirements for cleanliness of the premises. And, of course, such a renovation will require more investment than an ordinary kitchen and living room renovation.
So, before you connect two rooms, think again whether it’s worth doing, and whether your loved ones are ready for such changes. If you're ready, get started. However, for small areas, we recommend taking the advice of professional designers. Because it is difficult to achieve a correct, harmonious interior on your own in a small piece of apartment.
Kitchen project
Owners of houses and apartments should reflect their vision of a modern practical kitchen in the technical specifications for a 14 sq. m kitchen project. m. In this case, designers will not have to adjust it several times and change the layout on the go.
The project includes all technical and economic aspects of repair and redevelopment, diagrams and drawings are presented. The shape of the kitchen, the presence of a balcony or loggia, the size of the window openings, everything matters for choosing a rational option.
Designers place emphasis on those moments that are determined by the owners. If the housewife is a big fan of cooking and enjoys creating in the kitchen for hours, then the kitchen stove with ovens is the element around which the furniture should be placed.
To separate functional areas, a lightweight slatted structure is often used. It allows you to separate the cooking area from the dining room without disturbing the unity of the interior.
How to arrange it?
To visually expand a small kitchen-living room of 14 square meters, you should listen to the advice of designers and competently design the space.
Do not overuse decor and open shelves. Small details (magnets on the refrigerator, dishes in plain view, cutlery on the rails) visually break up the decor, making it overloaded.
If possible, it is worth using reflective surfaces: a glossy ceiling will make the kitchen-living room higher, and mirrors will complicate the geometry of the room and expand it. Glass is still in trend, especially glass splashbacks and tiles. Transparent plastic chairs that look light and airy are at the height of fashion, but glass tables are almost never used in designer interiors.
The photo shows a metal apron, which is the highlight of the design and visually deepens the space.
When thinking through the interior of a combined kitchen-living room of 14 square meters, it is recommended to purchase multifunctional furniture. A folding sofa with a “dolphin” or “book” mechanism creates an additional sleeping place. The folding transforming table helps save useful space, and high wall cabinets up to the ceiling can accommodate more kitchen utensils.
The photo shows practical seating furniture, which also acts as a storage space.
Lighting
To increase space in a kitchen with an area of fourteen square meters, it is recommended to use bright lighting. The use of additional lighting fixtures will not only serve to expand the room, but will also add volume to it. Lamps can also be used for additional decoration.
Large lampshades, strict or baroque shapes of lampshades, various sconces - all this is to the taste of the owners. The main thing is that they are not too conspicuous and do not destroy the integrity of the overall style of the kitchen.
Classic
For the design of a kitchen-living room, classics and neoclassics are not used so often, because natural solids and expensive upholstery of upholstered furniture are not all expenses. However, a classic interior with a huge amount of gilding, mirrors and crystal justifies itself entirely: pastel beige tones can visually expand the space and delight the eye for many years, because such a chic interior will not soon want to be replaced.
A win-win option that is not subject to fashion and always looks irresistible
Choosing a sofa. Straight or angular?
The sofas proposed for the design of a small kitchen with an area of 14 m2 are selected taking into account the number of household members. Models are divided into folding, corner and straight.
If you need additional sleeping space, then straight designs are suitable:
- in the “click-clack” or “Eurobook” style - this is an excellent option for daily use;
- the “dolphin” folding device is also often used in sofa designs that are installed in kitchens;
- The accordion design is suitable for models installed near a window - the folding mechanism requires free space.
All models are compact and equipped with drawers or internal niches for utensils and small household items. The upholstery fabric is durable and easy to clean.
Corner options include small sofas that fit comfortably in a free corner of the kitchen, the area of which is 14 square meters. m. Ergonomic furniture is also equipped with internal drawers for storing accessories.
Models with a sleeping place will allow you to leave a guest overnight. The structures are manufactured in linear and angular versions.
