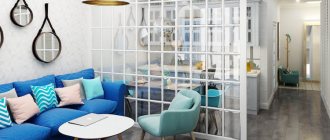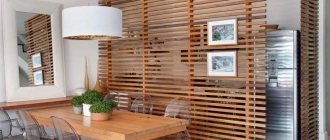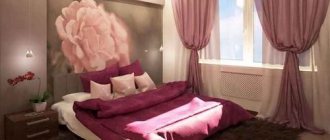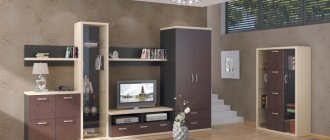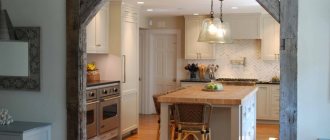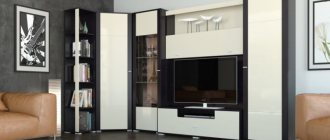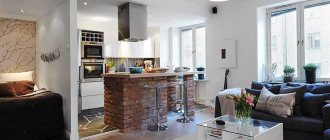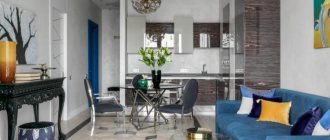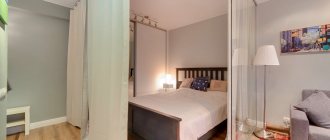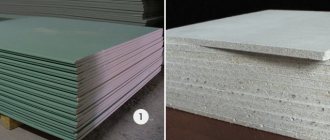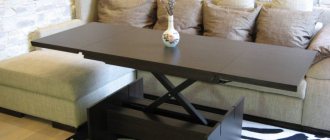A partition in the kitchen most often serves to separate the cooking area and the dining room in studios or after remodeling. In order to increase the amount of useful square footage, owners of small-sized apartments demolish walls, destroy closets and closets, connecting all rooms or some of them into a common space. But due to the resulting chaos and food odors, they still try to separate the food preparation area with a partition structure.
Those who are not concerned about this problem sometimes use partitions to visually delimit the kitchen - for decorative purposes. Let's analyze the various variations of kitchen partition elements: what are their advantages and disadvantages and features of use.
Purpose
Kitchen partitions help create a comfortable and functional space in the apartment. Sometimes they act as decorative elements. But this is not all the tasks that partitions will perform.
- With their help, space is distributed and ergonomic rules are followed.
- For a good housewife, each piece of furniture performs certain functions. In particular, you can arrange a closet, bookshelves in the partition, or simply install additional lighting in it.
- This piece of furniture should be pleasing to the eye and fit into the design.
- You can separate the kitchen from the living room with a bar counter, shelving, arch, screen or any other structure.
Let's take a closer look at the main types of partitions.
Forms overview
Today on the market you can find partition racks of different shapes: a slide rack, a ladder rack, a stepped rack, a screen rack with shelves, high decorative structures up to the ceiling. Let's consider the distinctive characteristics of furniture pieces of the most popular shapes on the market.
Stepped
As you can guess from the name of this type of rack, its shape resembles a ladder. The design is asymmetrical in its characteristics; it can be either open or closed.
Rectangular
Rectangular partition racks are the most popular among users. They are characterized by a laconic appearance and can harmoniously fit into almost any room configuration.
Rack
The appearance of such a piece of furniture is very light and weightless. The frame includes shelves and racks. Most often, this piece of furniture rests on its legs.
Angular shape
The most important positive characteristic of this form is the large usable area of the rack. Accordingly, the owner of such a piece of furniture has the opportunity to place a large number of things on it. Thus, the rack turns into a full-fledged storage system.
Snake
This form is the most extraordinary and non-standard. It should be borne in mind that not every person will like it or like it. In addition, the installation of such furniture will not be harmonious in all rooms.
Modular (or transformers)
Modular shelving consists of separate parts (so-called sections), which the user independently arranges according to his own wishes. Thus, it is possible to change the shape and size of a piece of furniture, adjusting it to the characteristics of the room in which it is located. This type is considered one of the most common and in demand among buyers, as it is characterized by universal characteristics.
Hull
Such furniture is monolithic and has a single body (hence the name of the variety). In this regard, the distinctive characteristics of structures include such qualities as reliability and stability, as well as a rather minimalistic and simple appearance. Often such models have a lower cost than modular ones.
False wall
A false wall is the most common type of partition. It is made of plasterboard so it can take any shape.
Main advantages:
- easy installation;
- environmental friendliness;
- shielding noise from devices;
- variety of forms;
- low cost.
Main disadvantages:
- shading areas of the living room;
- relatively rapid wear under the influence of moisture;
- fragility of the material;
- need for additional decor.
Bar counter
You can separate the kitchen from the living room using a bar counter. This piece of furniture can also serve as a dining table or work area. A bar counter most often zones the space in a small kitchen-living room.
Advantages:
- maintaining the visual perception of the kitchen;
- presence of an additional table;
- uniform distribution of light;
- multifunctionality.
Flaws: - a large family of 4-5 people will not be able to dine at the bar at the same time;
- in a narrow kitchen it is impossible to divide the space with a bar counter.
Sliding partitions
You can divide the space between a large living room and kitchen with a sliding, hinged or folding partition. All of them perform the functions of doors, which, if necessary, can be closed and divide the room into two parts. Such attributes have a lightweight design and can be made of various materials.
Due to frequent use, sliding elements quickly wear out and become damaged. It is not advisable to use them in an apartment where small children live, especially if most of the area is glazed.
Zoning style and techniques
To a large extent, materials and zoning methods depend on the style of decoration of the room. For classic and modern style, wallpaper and plaster, columns made of wood and polyurethane are suitable. For a modern style - frosted and colored glass, wood, changing the ceiling height. For the loft - alternating brick and smooth surfaces. For a high-tech interior, glass, nickel-plated metal, and lacquered copper would be appropriate. For rustic and eco-style, you need to use natural materials to the maximum: wood, cork. For exotic oriental styles - painted metal, frosted glass, wood, rattan, bamboo.
Fountains and fireplaces will be appropriate for any interior style.
Glass blocks
You can separate the kitchen from the living room using square glass blocks. In the skillful hands of a designer, refracted light can add chic to a room. But this is not all the advantages of glass blocks. They create good sound and heat insulation. Multi-colored blocks give an elegant look to the room.
Glass is a rather fragile and expensive material. Without additional elements, such blocks only aggravate the situation in the living room.
Open options
Open models are a combination of a frame base and shelves. They are placed near the wall. Designers and manufacturers call open shelving standard shelves placed with a specified stylistic pattern.
The presented models are used in small areas. For design mobility, choose racks on wheels. They are operated carefully, the constantly changing arrangement eliminates the problems of small space.
Open models are a combination of a frame base and shelves
Material selection
Before purchasing this or that design, you need to analyze the parameters of the room. What size and shape is the kitchen? Is there a need for additional lighting? Are there small children living in the family? Such a detailed analysis will help to weed out a large number of unsuitable options, saving time, money and nerves.
Drywall
Due to its low cost and ease of use, drywall is the most popular building material. It is used in its pure form. So in combination with other elements. False walls and arches are made from plasterboard. For additional decoration, the surface can be plastered. Paste it with wallpaper, hang a picture or a family photo.
Tree
This material, “warm” in its properties and appearance, speaks for itself. Wood will fit perfectly into any style of room. Eco-friendly, reliable and versatile material is used for the manufacture of stands, shelving, and sliding partitions.
Chipboard
Chipboard is most often used as a decorative substitute for natural wood. The only outstanding feature is the low price. Chipboard is widely used in cabinet furniture, shelving and sliding partitions.
Glass
This material should be used if you need not only to divide the room, but also to brighten the room. The effect of broken light visually expands the space. It is used for the manufacture of glass blocks, the inside of partitions, decorative stained glass windows and other pieces of furniture.
Plastic
This practical material most often appears as decorative details and inserts. Frames, chairs, shelving, parts of stands, etc. are made from it. But it is better not to use it in large quantities in the kitchen.
Advice! Dividing partitions can be decorated with metal, fabric, and pots with live plants can be placed.
Rack
With the help of shelving, spaces are not completely isolated from each other, and at any moment you can observe what is happening in another area. Access is easy and fast. You can also place books, souvenirs or other favorite decorative items on the rack. Such partitions are made mainly from chipboard, as there is a very large selection of colors and textures. Veneer or craft panels are often used in the interior. Both materials have a better texture than regular laminated chipboard and look more natural.
How to arrange furniture?
The interior begins with the correct arrangement of furniture. Before separating the kitchen from the living room, it is worth considering the interior design of the future room.
Make a room layout on paper or in a special program. Indicate the location of windows, doors, niches, beams and projections. Then make a plan for arranging the furniture, taking into account not only its size, but also the availability of free space (minimum 60 cm). You should consider the route of movement around the room and draw it on a map to make sure that the furniture will not act as an obstacle.
You need to determine the focal point - this is the main object in the room around which the space will be built: a fireplace, a shelving unit, a wall with photographs. An elongated living room should be visually made square. For this purpose, you need to install a rack that will match the color of the walls. The second option is to hang bright wallpaper on one of the walls.
Important! You should not install all the furniture along one wall. This will upset the balance.
You should choose a place for the TV. It is advisable that the screen be visible from both the living room and the kitchen. At the same time, the TV should not be located near the window. Otherwise, glare will appear on the screen. As a last resort, it is worth purchasing blinds to diffuse sunlight.
Advantages and disadvantages of combining two premises
A person feels comfortable in rooms that are close in shape to a square. It is desirable that the width of the premises be at least 3-3.5 m - then a person’s gaze does not rest on the opposite wall, which provides psychological comfort.
In a combined space, the family is always in the same room - it is more convenient to look after the children; the one who cooks can communicate with family and guests, watch TV or listen to music, rather than work alone while others relax.
A large room with two windows is brighter and provides much more design options. If the living room is combined with the kitchen by demolishing the partition, then you can install a larger and more interesting table with chairs; place, in addition to the table, a bar counter for quick snacks.
Every barrel of honey has a fly in the ointment: when cooking, odors spread throughout the room; the refrigerator, water, kitchen appliances and hood are noisy; cooking creates a lot of waste; During the cooking process there is always chaos on the work table, in the sink and on the stove.
Conclusion
The kitchen partition can be made of plasterboard, wood, chipboard, glass or plastic. Each of these materials has its own properties. You should not fit a glass partition into the kitchen if the family has small children. At the same time, chipboard shelves will not save you from the penetration of smell and noise into the living room.
Ways to separate the kitchen and living room (44 photos)
Main areas in the combined kitchen-living room
The combined space of the kitchen-dining room necessarily has a seating area, for eating and a working kitchen area, including a refrigerator, stove, sink and work tables. The living room may also have other areas: a children's room, a work room with a desk and a computer, an area for handicrafts, a hobby area - a display case with a collection, a rack with rare flowers, a library, aquariums-terrariums-cages with animals. In very large living rooms, there can be a separate area for relaxation and communication and a cinema area, a corner for relaxing by the fireplace or an aquarium.
