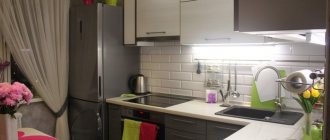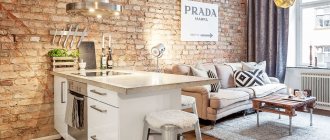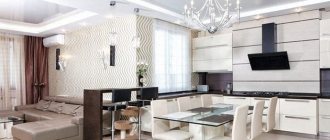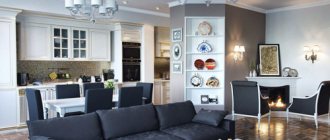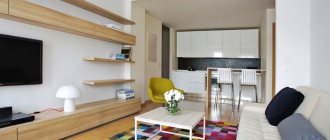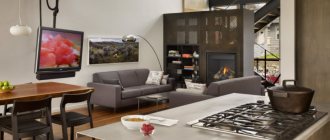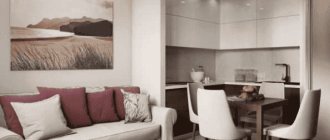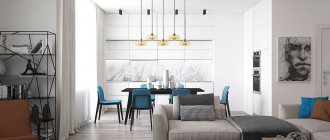A partition between the kitchen and living room is an architectural technique for expanding useful space. It is better to indicate such desires at the stage of apartment construction so that designers take into account the nuances.
But no one forbids carrying out reconstruction in finished housing. The repair sketch is approved and agreed upon with the official bodies of the BTI.
Unauthorized redevelopment threatens with dangerous consequences, including cracks in the walls, ceiling and collapse.
Advantages of partitions
Proper, ergonomic kitchen design is important for every housewife. She spends 2 hours a day in this room. It is impossible to cook deliciously if the surroundings are annoying. How to be. Extend and combine the two zones together using a partition between the kitchen and living room.
Advantages of this type of redevelopment:
- the space becomes visually wider and lighter;
- You can keep an eye on your children while cooking;
- the process of organizing special events is simplified, since the cook takes an active part in conversations with guests and at the same time serves the dish immediately from the stove;
- the hostess continues to remain in the center of events while cleaning the table;
- You can save on purchasing a TV if the partition is successfully placed at the junction between the kitchen and living room.
Combining two zones with a partition gives many useful advantages, in addition to the ability to completely block the smell of food wafting throughout the apartment. Installing a powerful exhaust system above the stove will help prevent this effect.
Zoning rules
Planning in a standard apartment is not carried out without the permission of BTI specialists. When developing a project, the classification of the wall is taken into account - load-bearing, dividing. If there is no load on the structure, it will be enough to submit a sketch of the partition between the kitchen and living room and get approval.
In the issue of a load-bearing wall, a decision is made only after taking into account many factors. The commission conducts an inspection, takes measurements and may prohibit reconstruction or allow the removal of part of the wall, but with reinforcement with special lintels and frames.
It is forbidden to demolish walls yourself. This threatens to damage the strength of the house and cause floors to collapse.
You can start work only after the project has been approved. It is important to indicate on the new plan where sockets and switches will be located in the kitchen and living room. The wiring is installed at the initial stages of building the partition.
Things are simpler in apartments with an open plan. The new design will not cause any difficulties. The main thing is to take into account the fact that due to strong odors, evaporation of fat and moisture from the kitchen, the furniture in the living room will deteriorate.
When renovating a private home, it is important not to disrupt logistics. Access to storage rooms, veranda, and front door is carefully thought out. This redevelopment does not require an official survey.
Disadvantages and subtleties of such solutions
No matter how much you would like to demolish everything and get maximum space in the apartment, you should be prepared for some inconveniences of such decisions. If you have never lived in such a layout before with your current family, think carefully and weigh all the disadvantages so that you don’t regret your choice later.
The first thing everyone talks about when they hear about the desire to remove the kitchen door is the spread of odors.
For the most part, this problem can be solved by purchasing and installing a good hood, but sometimes even that doesn’t help.
The second significant drawback is the lack of sound insulation, in both directions. That is, when preparing breakfast in the kitchen, on the one hand, you can wake up sleeping household members, and on the other hand, you yourself will hear everything that happens in the adjacent bathroom.
And the third point, which follows from the previous one, is the lack of privacy. Maybe it’s more pleasant for you to cook for your favorite TV series without hearing the football that your husband is watching? And so that children don’t accidentally run in when hot oil splashes from a frying pan or deep fryer during the cooking process?
Or just sit with a friend or girlfriend in the evening and talk secrets? This is especially important for one-room apartments where more than 1 - 2 people live.
In addition, in the case of a complete absence of partitions in a studio apartment, the entire space is always in sight - right from the threshold and from any window
This can take away the feeling of comfort and coziness, especially for sleeping.
Regarding conditionally legal solutions - demolishing the kitchen door without re-registering the project or contrary to the ban from gas workers - keep in mind that problems can arise not only when selling a home, but also during the next scheduled inspection, reconnecting the stove or checking the meter.
Yes, in most cases the matter is resolved with a small amount of money, but not always. And such requirements were invented for a reason, but for your own safety!
Ways to divide a kitchen
When placing the partition, the proportions of the room and harmony should be maintained. The size of the cooking room and living room directly depends on the number of people living in the apartment. For a couple, a kitchen of 6 square meters is enough. m.
The area increases in proportion to the composition of the family. To translate the project into reality, different options for partitions are suitable.
Arches
The structure is often the only way to separate rooms with a load-bearing wall. You can’t remove it, but you can successfully change it by fitting it into the interior of the kitchen and living room. BTI requirements are not violated, and the apartment acquires the desired ergonomics.
The partition fits into any interior. When designing, it is made as a separate accent of the room or as an extension of the wall. The design depends on the design decision.
Arches perform a number of useful tasks:
- increase the area due to the absence of doors;
- perform a zoning function;
- decorate and fit well into kitchen designs with a partition;
- changing the standard layout beyond recognition, turning the “Khrushchev” into luxury apartments.
When constructing a wide arch between the kitchen and the living room, it is necessary to combine the rooms by color. Designers try to avoid dissonance, it causes chaos. The greatest preference is given to narrow partitions. They make it easier to approach the arrangement of zones.
Nobody forbids erecting arches of bizarre shapes. They look more interesting and attractive than symmetrical ones. But to implement them you will have to find a team of professionals.
Expert opinion
Olga Kovalenko
Since 2010 I have been engaged in interior design and architectural design.
Focusing on the shape of the partition, it is recommended to combine it with the living room and kitchen. It should not become the only bright spot in the apartment.
Imitation of walls
For high-quality, but uncluttered division of the room, wall imitation is widely used. To simplify the production process, inexpensive plasterboard material is used.
Thanks to its low density and relative flexibility, it is possible to create a variety of shapes. Also, these partitions combine well with other types of dividing structures.
Drywall between the kitchen and living room shields noise from household appliances. But to improve the appearance, additional decoration is required. And when choosing a finish, it is necessary to take into account the design of the main walls.
For installation, not only plasterboard sheets are used, but also natural wood, chipboard, glass blocks, plastic, etc. The materials are environmentally friendly and durable in properties. They fit harmoniously into the interiors of apartments and houses.
Glass partitions between the kitchen and living room also look original and are functional. Due to the transparency of the material, the room visually looks larger, and different zones become a single whole. They fit well into this Gothic, Art Deco, Victorian style.
Expert opinion
Olga Kovalenko
Since 2010 I have been engaged in interior design and architectural design.
The glass partition is not suitable for families with children, as it is highly fragile and can be destroyed by impact.
Plastic is chosen to serve as a solid partition. It is durable, lightweight, does not fade, and is not affected by chemicals. Preferred for decorating walls between the living room and kitchen in a modern and minimalist style.
Sliding partitions
Mobile structures are conquering the construction market. They move around the perimeter using special guide rails. They are often installed as dividers between rooms.
Materials: textile, plastic, wood. This design can also be used as a screen or sliding door.
Folding curtain is an easy to move wall. It allows you to create a new style in the kitchen and living room every time. Strips of fabric, blinds, and plaits are suitable for the role of traditional textiles. The main advantage of this option is the ease and speed of implementation.
Expert opinion
Olga Kovalenko
Since 2010 I have been engaged in interior design and architectural design.
A sliding glass block is suitable for a small apartment. It looks like a stained glass window on which you can create imitation water, photo prints, etc. This partition is easy to clean.
Canvases for the living room and kitchen can be made from laminated chipboard, MDF, veneer, jute, bamboo, rattan, plastic, silk. The choice of material directly depends on the tasks it must perform and the overall interior design.
According to the type of construction, sliding partitions can be:
- single-leaf;
- accordions;
- double-leaf.
The first option is ordered most often. This is due to space saving and compactness. The two-door design is suitable for large areas. This is an excellent decorative option, endowed with many positive functionality. The doors open in different directions.
Accordion doors resemble blinds. Their installation does not require much space, which makes the option universal for small apartments. The choice of design directly depends on the wishes of the customer.
Rack
This partition idea will fit into any interior, be it modern, Provence or classic. The main task is to choose the right color and design style. It is suitable for storing dishes from the kitchen or books, plants, souvenirs from the living room.
Advantages:
- aesthetic appearance;
- maintaining the lightness of the room;
- helps to unobtrusively separate zones of different functionality;
- does not take up extra space;
- creates a cozy atmosphere.
As a disadvantage of the shelving between the kitchen and the living room, one should point out the inability of the partition to contain odors and sounds during cooking.
Furniture elements
This is a convenient and original economy option. You can separate the kitchen and living room with sofas, furniture, and chests of drawers. There is no need to spend money on builders and materials; a ready-made zoning solution is located right in the house.
The dining table can act as a partition. It will bring together family members and make the kitchen a separate part of the apartment, which, with the overall proper design, will become a cozy addition to the living room.
The sofa separates the zones well. It should be equipped with a high back. It is advisable to place it facing the hall. If the furniture looks shabby from the outside, it is covered with cabinets and shelves from the kitchen.
An aquarium looks impressive and expensive between two zones. It evokes pleasant emotions among guests and can become the hallmark of the room. And its colored lighting will create a feeling of peace and tranquility.
Bar counter
If the area of the apartment is so small that it is difficult to create a kitchen-living room with a partition using traditional methods, it’s time to turn to fashionable options. The most common and interesting is the delimitation of rooms by a kitchen set, or more precisely, by its dining part.
A stand can make a room wider, but at the same time unite it with the living room. It can be a continuation of the wall or part of a furniture set. Regardless of the design, the bar will become a place for family celebrations, daily meals and meetings with friends.
For families with children, you can organize a counter with several levels of tabletops. There are options for improving functionality with shelves, cabinets, and lighting. But when choosing a material, you need to start from the overall interior.
The bar counter should not merge with the furniture; it is a separate accent in the kitchen and living room.
Visual methods of zoning
The construction of partitions is not suitable for all interiors and owners. Many people prefer to leave the space open, so that during cooking they can see not only the room, but also the hallway and children's room.
The following methods are suitable for this purpose:
- Floor at different levels. In the kitchen it is raised, it looks separated. Communications are placed under the podium.
- Multi-level ceiling. The tension or plasterboard structure in the kitchen and living room differs in height and design.
- Lighting. A chandelier is hung in the recreation area, and a spot model is carried out in the kitchen. At the border, you can hang lamps of the same type, recreating a curtain.
- Finishing materials. The living room and kitchen should be designed in the same style, and the design should vary in shades. The border created by different textures of the same color looks interesting.
There are many options for partitions, the main thing is to separate the two spaces without disturbing the harmony and overall concept of the apartment.
Main design features of sliding doors
Sliding door design
Sliding doors are one or more panels that move freely on special runners, closing or opening the doorway. The canvases are a frame with an insert. The door rollers moving along the guides are equipped with special bearings and a spring, ensuring smooth and easy movement, as well as the durability of the partition. The structures can be either rail-mounted, suspended or folding.
Attention! At the location of the “pocket” of the sliding partition there should be no ventilation ducts, pipes, chimneys, or other structures that may interfere with the movement of the door. And the width of the door leaf should be greater than the width of the opening itself.
Real photos of beautiful design
When studying numerous photographs, you can see how limitless creative imagination is. In small and large rooms, interesting solutions for partitions between the kitchen and living room are being developed. The work uses various ideas and techniques, and there are original combinations.
Partitions between kitchens and living rooms have always remained at the height of fashion due to their high functionality and original appearance.
But high-quality repairs cannot be carried out without a clearly thought-out plan. It is important to take into account the design, every detail, take measurements and select furniture and decorative elements.
Examples of the most successful design options
When finishing an open doorway there are practically no restrictions on the choice of materials.
This could be a stone or brick design.
You can finish the span with the same materials as the walls.
You can use gypsum plaster to create a semblance of stucco.
Here are some solutions on how to design a doorway without a door to the kitchen.
Finished rectangular opening
The most versatile and simple option. After dismantling the door frame, the passage into the kitchen is left in the same shape.
Or they can be highlighted with plastic or wooden panels, covered with wallpaper or decorative plaster. The choice of materials depends on the style of the interior.

