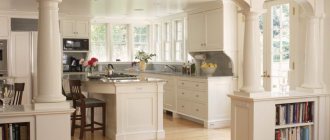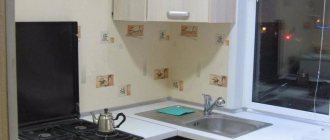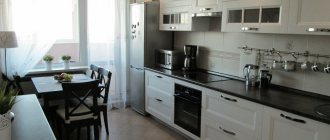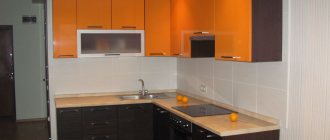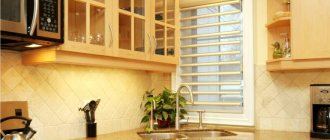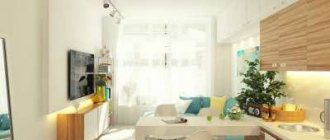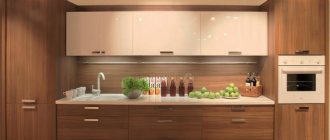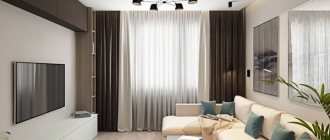Not everyone can boast of a huge amount of square meters in their own apartment, which more often resembles a “set” of several isolated rooms. Poor planning and the presence of a large number of solid walls do not allow creating a comfortable living space filled with light and air. Therefore, many owners of small apartments resort to a simple and effective solution to this problem - demolishing the wall separating the kitchen and living room, turning it into a studio apartment.
This step will significantly expand the limited space of the living room, but simply demolishing the wall will not be enough to create a beautiful interior - you will need to give the room a unified style. Not every style is suitable for studio apartments - for example, if you decorate the living room in a classic design, it will be difficult to choose an adequate finishing option for the kitchen. Therefore, modern design trends are more preferable here, for example, high-tech or minimalism. In addition to the correct choice of the stylistic direction of the updated room, it is wise to use sliding doors between the kitchen and living room.
Types of sliding doors
The entire rich range of retractable doors can be divided according to three criteria:
- presence of bottom guide: without bottom rail. The entire weight of the structure rests on the wall, leaving the floor smooth and without a threshold. Such models require reliable fastening to a wall made of durable material (concrete, brick, etc.);
- with bottom rail. More reliable, but less practical models. The weight of the structure is partially transferred from the wall to the floor, which allows them to be mounted even on plasterboard partitions (additionally reinforced with aluminum profiles). But the presence of the lower guide visually spoils the interior and adds difficulties during the cleaning process (dust and dirt get clogged into the grooves very actively);
- partitions. They are made by analogy with wardrobe doors. The frame of aluminum profiles is filled with glass, chipboard, MDF, or similar materials. Such doors are quite thin and airy. The design is lightweight and has almost no restrictions on overall dimensions, but has lower noise insulation rates;
doors. Ordinary door leaves are used as leaves, which are attached to guides. The design turns out to be more massive and solid, but has a number of restrictions on dimensions;
- sliding The doors slide along guides and slide to the side along the wall (or hide in a special niche);
In addition to functional differences. There is a great variety of design solutions. Depending on the style of the apartment, sliding interior doors can be made from both artificial and natural materials.
Design options
Proper space planning and interior design are inextricably linked. A modern kitchen should be multifunctional, comfortable, beautiful and fashionable. To meet all these conditions, professional designers advise placing a sink, refrigerator, hob or stove on different sides of the kitchen, which is typical for a U-shaped kitchen.
The triangle placement is ergonomic and comfortable. To create a feeling of lightness in the room, you can abandon wall cabinets, replacing them with floor-standing pencil cases or shelving shelves. For additional convenience, cabinets and a refrigerator can be placed at the edges of the kitchen unit.
In the corner parts of the room you can equip additional storage spaces for non-essential items.
Light pastel, glossy facades of the kitchen unit visually raise the ceiling and increase the space. And even the smallest kitchen will create the impression of a free, light-filled space.
A well-thought-out lighting system will allow the housewife to use it locally by zone. You can build point sources into wall cabinets that will illuminate the work surface of the countertop well.
A variety of design solutions will help transform and add bright colors to the U-shaped layout, making it functional and fashionable. To do this you can:
- make the worktop worktop an unusual color, it will stand out against the background of the kitchen set and apron;
- lay the floor with ceramic tiles of several different shades in contrast in the form of an original ornament or geometric shapes (triangles, squares, rhombuses);
- decorate the walls with beautiful panels, paintings, decorative accessories;
- use the area under the window as an additional work surface, attach a bar counter to it or create a peninsula;
- In addition, you can arrange cabinets in the lower part of the tabletop, covering them with transparent facades, which is important in the presence of a heating radiator, pipes, and communications;
- a small kitchen will be more functional when using drawers with a roll-out mechanism instead of wall shelves;
- It is better to choose a color palette in light pastel colors, one of the best options is all shades of white in various combinations, it is suitable for any layout (light colors significantly increase the space, add air, light, weightlessness to the room);
- decorating a kitchen in a classic style will make the interior of the room logically complete and elegant;
- Provence style adds romance, warmth, liveliness to the interior design; delicate pastel colors, floral patterns on wallpaper, textiles, decorative elements will make the kitchen cozy;
- with a symmetrical design, the main emphasis can be placed in the center of the room - this could be a spectacular lamp, a work island with a bright tabletop, or some decorative element;
- vertical surfaces can be decorated with multi-colored mosaics - the interior will sparkle and will not be boring.
Pros and cons of sliding doors
The main advantage of sliding doors when separating the kitchen and living room is the freeing up of additional space. There is no need to allocate part of the room for opening the doors, allowing for functional use of the usable area.
Another advantage is the fact that such a partition allows you not only to isolate the kitchen from the living room, but also, if necessary, to combine them into one continuous room, which cannot be done when installing standard swing doors.
The main disadvantage of sliding partitions between the kitchen and living room is their price. Such structures can only be installed using high-quality fittings, and their cost is quite high.
It is also worth considering that it will not be possible to properly isolate the kitchen from the living room in a studio apartment with a sliding partition. There will be a technological gap around the perimeter of the sashes, which is necessary for the free movement of the sashes. Through this gap, some of the smells and sounds will penetrate into the living room.
Considering all the pros and cons of such doors, we can highlight five cases in which their use would be most appropriate.
Kinds
Glass
When choosing a door, glass is one of the strongest materials.
The glass partition between the kitchen and living room is made of tempered glass. Caring for them is not difficult - wiping with a soft sponge and warm water, but it will be frequent. There are a lot of smudges and fingerprints on the glass that need to be removed daily. A glass partition can be used to enclose any room, but it has poor sound insulation.
Floor tiles: types and design options- Kitchen renovation in Khrushchev: 60 of the most stylish interiors with real photos, design rules
- How to choose floor tiles for the kitchen
Glass partitions in high-tech style look good. Special tempered glass will visually enlarge the room and provide a lot of light. When choosing transparent glass, you can create an interesting design - another room will be visible through it, but it will eliminate unnecessary odors and noise. Therefore, this option is good for mothers with small children; they can look after and cook at the same time.
Advantages and disadvantages of glass doors
A glass door to the kitchen has a number of advantages and disadvantages.
Positive qualities include:
- visual expansion of space;
- high resistance to damage, humidity and high temperature, since the door to the kitchen is made of tempered glass;
- Large selection of colors and textures, any photo can be applied.
Flaws:
- you need accurate measurements of the product and installation holes, because it cannot be cut to the appropriate size;
- if you hit it hard, it may break and cannot be restored;
- due to the heavy weight, frequent adjustments are required;
- it is difficult to select accessories that are out of order;
- Frequent cleaning is necessary because fingerprints, streaks and splatters remain.
Coupe
Sliding doors are one of the most convenient types. The sliding door mechanism is similar to a sliding wardrobe.
The guides are mounted on the ceiling and floor, and suspended, and the doors move along the wall. Since the kitchen most often suffers from small household debris, and the guide mechanism quickly becomes clogged, you can only install the mechanism on top.
If you have a sliding wall between the kitchen and the living room, then you should not install furniture, outdoor plants or appliances very tightly. They will interfere with the movement of the target.
"Pencil case"
For rooms where a door opening was not initially installed, the “pencil door” design is suitable. It is easy to use and looks very neat.
Install the canvas by extending the doorway. Subsequently, it is hidden under the wall. They build up the structure with plasterboard, leaving a void on the inside and a hole on the side in which the sash will be hidden. In the future it will not interfere, because the flap fits completely into the hole.
Interesting! Wall-mounted wall cabinets can be placed on the extended doorway if it is strengthened.
Mobile partition
One of the subtypes of compartment doors is a mobile partition. When creating it, transparent or frosted glass is used. When opened, the sash moves to the side, and when closed, it isolates the entire passage.
By installing it, the living room and dining room will be zoned without the use of additional raw materials to decorate the door opening.
Advantages and disadvantages of partitions
Before replacing kitchen doors with partitions, it is better to familiarize yourself with all the properties of the structure.
| pros | Minuses |
| Freeing up space. Possibility of installing a large door opening. | There is always a sound when opening. Does not retain heat and allows cold air to pass through. |
| A variety of designs can create a unique design. | Great cost. And inexpensive designs quickly fail. |
| A partition can visually change the space by combining two rooms by zoning different areas. An example is a sliding partition between the kitchen and living room. | The rollers need to be replaced periodically because they wear out. |
Pendulum
A folding swing door is usually installed at the entrance to the dining area if there is a long corridor.
This door saves a lot of space. First, the upper guides are installed, to which the sections are attached to the scrolling carriages; they can move 360 degrees.
The doors are made from various components: plasterboard, fiberboard, chipboard, glass or mirror surface. You can find a product to suit any interior.
Studio apartment
Such a popular apartment layout does not take into account the features of the kitchen. Therefore, there is often a desire to separate the cooking area from the rest of the room.
Since in the studio there is only one window for the entire area of the kitchen-living room, it is impractical to divide the space with a stationary opaque partition.
The best solution for such apartments would be a glass sliding partition. It reliably zones the space, while leaving enough light in both parts of the room.
To prevent large sliding doors from resembling a storefront, it is better not to use ordinary glass for them. Depending on the interior style, glass can be:
- matte;
- embossed;
- stained glass;
- with an image.
Or you can combine several materials in one partition. For example, the lower part, which is easiest to break (by hitting it with your foot, or moving furniture), is filled with MDF, and the upper part is made of glass.
Variety of designs: what to choose?
Sliding doors have two main ways of opening and closing: they can slide apart or fold, like blinds. For the first type, you need space where the canvas will move; for the second, such space is not needed.
Folding doors also have special features: all fittings must be in good condition, otherwise the doors will jam.
There are a variety of materials from which panels can be made - largely depends on the style of the interior. Thus, frosted and transparent glass structures will make the room more airy. Japanese-style sliding partitions also serve this purpose.
Heavy wooden panels with panels will create an aristocratic image, and solid barn doors will add lightness to rustic-style interiors.
The best entrance doors for an apartment
“My home is my castle,” says the famous saying.
How can we make sure that it is truly strong and that the owners can truly rest assured about their lives? We analyzed the assortment and present our own rating of manufacturers of the best entrance doors to the apartment. Large sliding doors between the kitchen and living room are a modern and practical solution for delimiting the functional areas of the apartment. They fit into any interior and are quite easy to care for. Consultants from the door stores at TC "Lanskoy" will help you create a project that is suitable specifically for your home.
#Review #Trends
Khrushchevka
For some reason, during the time of Khrushchev, it was believed that 6 m2 was enough for a kitchen. Now it is almost impossible to fit all modern kitchen appliances into this area, while still leaving room for a dining area.
This problem is often solved by replacing the wall between the kitchen and living room with a partition door. Depending on the selected design, the separation can be very conditional (if a light, all-glass partition is used), or more pronounced (when only part of the wall is removed, blocking the resulting passage with sliding doors).
With this layout, the dining area is moved into the living room, making the kitchen a place for cooking rather than eating.
Why is a partition needed?
Understanding the difference from the wall is key. A partition, unlike a wall, is not a permanent, load-bearing structure. She herself is very thin.
In the interior it can perform several functions:
- zoning.
Separating the kitchen from the guest area using color, furniture and other techniques is not enough. With the help of a translucent, decorative design, functional centers can be easily identified.
- separation of rooms.
Planning partitions completely separate one room from another. For some, it is fundamentally important to separate these rooms not only because of the inconvenience due to the noise of equipment or the unsightly appearance of an untidy kitchen, but also for psychological reasons.
An open, large space is not cozy for everyone.
- decoration.
Partitions can serve a decorative function. To do this, they are decorated with brickwork and drawings. It can be a screen made of wood with a carved pattern or a forged screen. Glass structures with a three-dimensional pattern look original.
- performing additional functionality.
The additional functionality is mainly storage. A shelving unit (open or closed on one side) can serve as a partition.
A plasterboard wall decorated with brick can be both a means of separation and a “highlight” of the interior.
Small rooms
In this case, sliding doors become the only available solution. In order not to take up useful space when opening the sash, the leaf is run along the door, freeing up space.
In this case, a single-leaf door is usually sufficient. Large structures from floor to ceiling in small rooms will create psychological pressure. The design of such a canvas is easy to choose. There are many options: from classic to modern and high-tech style.
Big kitchen
The vast space can be divided into two parts. Zoning the room with sliding doors to the kitchen and living-dining room will help keep all the fumes and splashes that arise during the cooking process only in the work area.
By partitioning off the work surface, you can achieve a more comfortable atmosphere and pleasant microclimate in the dining area.
Materials
Many materials are used to make door panels. Wooden canvas is popular. But even a tree has a strong difference. For example, a kitchen door made entirely of solid wood differs in quality, functionality and cost compared to models made of chipboard and MDF.
The solid mass shows the richness of finishing, aesthetics and a pleasant home microclimate. It is suitable for a cooking room, but natural wood can be deformed under the influence of water or steam. Therefore, it is better to install such options in a room with an area of more than 10 square meters. m., provided that nothing gets on it during the cooking process.
Interesting! Mount 100% array only in a solid concrete opening. An array is not installed in an opening that has been narrowed with plasterboard, because the wood is heavy and the plasterboard will not withstand the load.
A good replacement for 100% solid wood is veneering with natural veneer. It consists of light solid pine on the inside, and natural thin cut wood on the outside. They are more resistant to humid air, but cannot withstand direct exposure to water.
Another more economical option is eco-veneer. It consists of mixed wood chips and glue, which are then formed into a thin sheet. The result is a very durable, practical and safe material that costs little and does not deform from moisture, temperature changes and is suitable for cooking. Animal owners often use it because eco-veneer does not show minor mechanical damage; it is also called anti-vandal.
- How to place spotlights in the kitchen
- Options for finishing the ceiling in the kitchen: which one is better to choose
- Turnkey renovation according to a design project: an opportunity you shouldn’t refuse
Products of the economical category are covered with PVC, enamel, and laminated fabric. Despite their low cost, they are suitable for the kitchen space. If you choose a model covered with polyvinyl chloride (PVC) film that imitates natural wood, it will fade from direct sunlight. Enamel coating has almost no disadvantages - it is practical, safe and looks attractive. But if you cover it with white paint, kitchen dirt and scratches will be clearly visible.
Kitchen doors with glass can be installed by housewives who love frequent cleaning, as fingerprints remain on the surface. Alternatively, to retain light and minimize cleaning, you can install a wooden panel with glass inserts.
Plastic is also used in the production of kitchen doors. Its advantage is easy washing and lack of deformation. It is better to choose two or more chamber packages to retain heat and protect other rooms from foreign odors. You can install a plastic model with glass, then you will get additional light. The main thing is the quality and smell of plastic; it should not be caustic.
No hood
Modern hoods can reliably rid a room of unnecessary odors and fumes, but there are a number of cases when the installation of such a useful device is prohibited:
- the presence of a gas boiler in private houses;
- top floors of multi-storey buildings;
- in a kitchen with a gas water heater there is only one ventilation duct.
In these cases, dividing the space is simply necessary. Otherwise, the smell of fried fish will be enjoyed by residents not only of their own, but also of neighboring apartments.
Depending on the square footage and layout of the room, there can be two zoning options:
- only the part of the kitchen in which the work surface is located is separated;
- The entire kitchen is separated from the living room.
Both kitchen-living room designs with a sliding partition look quite interesting, and such separation does not interfere with the functionality of the room.
What interior style does a sliding door suit?
What’s especially pleasing is that sliding kitchen doors are easy to match to any style. This design looks very interesting in combination with popular country or modern styles, and with a successful selection of materials it is easy to give the interior the sound of Asia or the Mediterranean. There is only one limitation - the financial capabilities of the buyer.
An example of country style design
Getting around such a difficult obstacle as the inability to install a swing door in the kitchen is quite simple. You can use a sliding door; fortunately, the variety of models will impress the most discerning buyer. And if you don’t find a suitable model, you can always use the services of an atelier and make an individual order.
Design selection
It is clear that when choosing a model, everyone will be guided only by their own taste. But there are a number of important points that need to be taken into account when choosing a method for dividing zones:
- bottom guide. Its presence or absence must be determined at the stage of leveling the floor. Because its installation may require better leveling (if there is a slope, the sashes will move to one side);
- children and animals. If there are small children or large animals in the house, then when choosing a model you should be guided primarily by safety. If you need to install transparent doors, then let it be triplex or tempered glass, which will not injure household members when it breaks;
- partition or door? When choosing a way to beautifully separate the kitchen from the living room, you need to imagine the final option. In one case, a floor-to-ceiling partition will organically fit into the interior, and in another, it will become an inappropriate bulk;
- installation method. When installed, the door leaf can move along the wall (compartment) or hide in a “pencil case” (special niche). Both options have a number of advantages and disadvantages, so the installation method is selected individually for each specific case (it is still better to install a glass door in a niche, this reduces the likelihood of damage to the panel);
- door frame. Installation of a sliding system does not necessarily require a door, but in some cases there is a need to refine the doorway. In this case, you need to take into account that when installing a “compartment”, the distance from the wall will be wider so that the canvas does not crash into the casing during movement.
Otherwise, the design of a sliding door for a kitchen combined with a living room is limited only by the imagination of the apartment owners.
Hinged or sliding?
The choice may be determined not only by personal preferences, but also by such objective factors as:
- size and shape of premises;
- style;
- role in the interior.
Swing ones will look better in a classic interior or in Provence style. Double doors fit especially harmoniously into the traditional style. Click here to find a large selection of models.
Sliding ones look better in modern interiors, especially in styles such as hi-tech or minimalism.
When choosing, it is necessary to be guided by the possibility of installing a particular mechanism, as well as the size of the room. In a small apartment, a hinged one will eat up useful space, so in this regard it loses greatly.
If it is necessary to visually unite spaces, and the door is assigned not so much a practical role as a decorative and zoning one, then a sliding door will be the best option. With a sliding kitchen, you can quickly change scenarios - isolate the kitchen or combine it with the living room in one movement.
As for the price, it should be noted that, despite the large price range among swing options, high-quality models of any kind will be expensive.
The choice does not end with swing and sliding ones. There are many other stylish and unusual options: books, accordion doors, swing doors, etc. But due to the appearance, as they say, it’s not for everyone; the need for custom manufacturing and expensive mechanisms, these types are not so popular.
Installation requirements
Installing a sliding door to separate the kitchen and living room has a number of limitations:
- heat sources must be located at least one meter from the canvas;
- The structure should not be exposed to water (splashes when washing dishes, etc.);
- There should be no additional vertical load (a mezzanine cannot be installed above the sliding door for storing household items, etc.).
Otherwise, the installation requirements remain the same as for other rooms. An installation example is discussed in detail in the video below.
Installation in a “pencil case” with the construction of a niche:
Kitchen renovation: Plasterboard partition and installation of sliding doors
Installation of a “coupe” without bottom rail:
Sliding door installation by Empire Grand
Care and operation
Do not forget that the kitchen is one of the dirtiest and wettest rooms in the apartment. An abundance of mirror elements or small embossed details on a sliding door will turn cleaning into torture.
At the same time, it is worth considering that natural materials (rattan, wicker) cannot be cleaned with aggressive detergents, which again will add difficulties to the cleaning process.
For a sliding system to last a long time, it needs not only proper installation, but also regular maintenance:
- dust from protruding elements must be wiped off at least once a week;
- do not use aggressive chemicals or metal brushes during the cleaning process;
- if there is a lower guide, regularly clean the groove from dirt;
- if necessary, lubricate the moving parts of the structure with purified machine oil;
- eliminate all deformations (it is advisable to avoid mechanical impact at all, but if the guide pin is bent due to a sharp opening, then it needs to be leveled, etc.).
With proper care and operation, this method of dividing space does not cause problems, but only pleases with its appearance and functionality.
How to separate a corridor and rooms with a partition
The zoning of an apartment contains a very important meaning of human existence. Everyone wants to enjoy peace and quiet in the bedroom, be focused in the office, and relax in their favorite corner. But it is not always possible to redesign an apartment on a large scale and divide it into the necessary rooms according to your wishes.
The material of the partition can be different:
- Wooden;
- Glass;
- Made from acrylic raw materials;
- From plasterboard;
- Made from polycarbonate;
- Brick;
- Made from foam concrete blocks;
- Combined - a frame made of metal and metal-plastic with glass, bamboo, textile and other inserts.
Plasterboard partitions completely imitate a wall. They will help create a perfectly flat and smooth surface of the partition, and are also easy to install. They can be curved if such a gypsum plasterboard structure fits into the design of the room. If you don’t want to act radically, you can visually separate the corridor from the room: with a shelving unit, flower pots, a closet, an aquarium on a cabinet, etc. Such zoning visually separates the residential area from the entrance area.
Photo gallery
Did you like the article? Tell your friends about it:
2 1
