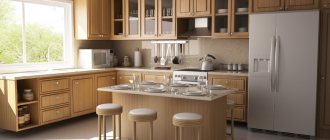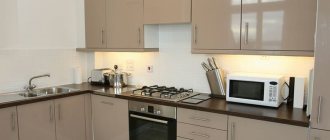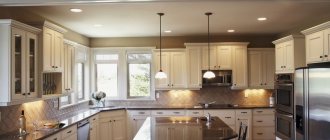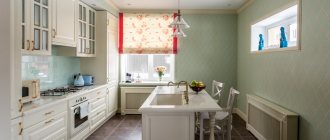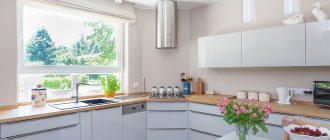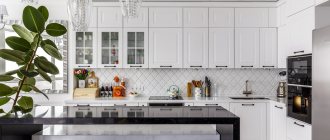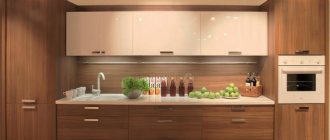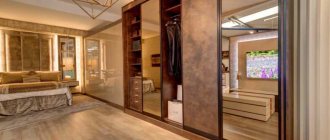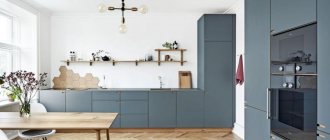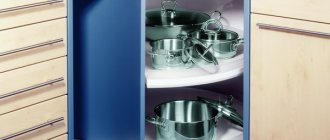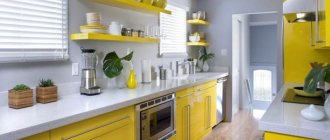In the store's offer you will find complete sets of kitchen furniture, which can certainly please even the most demanding customers. However, if you want to create something unique and customize the furniture to suit your individual needs, then bespoke kitchens are a good choice. Moreover, recently this service has become widespread, so it is not at all difficult to find qualified craftsmen.
A custom-made kitchen is a great opportunity to create furniture that suits our needs and habits. You can order a unique design and execution of any number of cabinets, and also choose their size to suit your individual needs, your height, the characteristics of the room in which they will be installed and other parameters. Kitchen planning is planning the size of the countertop, upper and lower cabinets, height, on which you want to hang or install them. What fronts and doors will you choose for furniture, what filling? These and many other questions will be asked by those who plan to make a kitchen themselves or order it from a craftsman. All these meanings are very important and significant.
Standard depth
Most often, the tabletop is made from a 600 mm wide slab. Since the bottom row is designed taking into account the front and rear overhangs, the actual depth of the bottom
the cabinet in this case is 460 mm. The distance from the facade to the edge of the front overhang (standard 40–45 mm) is necessary to ensure that water flowing from the table does not fall on the doors (for better drainage of liquid, there are models with a drip). Also, the front overhang can be adjusted depending on the dimensions of the built-in equipment.
An overhang from the back of the lower cabinets is necessary to accommodate various types of communications in the resulting niche. The distance from the back panel of the cabinet to the edge of the tabletop is about 100 mm.
The depth of the lower cabinet is affected by the size of the drawer mechanisms. The length of such fittings has a step gradation. For example, in a regular cabinet with a depth of 460 mm, guides with a length of 450 mm are installed, and for the installation of half-meter models, the size of the box can be increased up to 560 mm.
Relatively recently, cargo cabinets have appeared among kitchen built-in elements. Externally, it is no different from a regular cabinet, but is located vertically and can be completely pulled out from the floor cabinet. The cabinet has a lattice basket through which everything placed in it can be viewed. It is very convenient to remove items from such a basket, such as dishes. The depth of the cargo is usually less than standard sizes, which allows you to fill the bottom of a small-width kitchen with this element.
Tips for storing kitchen utensils
To rationally use cabinet space and avoid cluttering the kitchen, you should follow the following recommendations:
- Items necessary for cooking should be located next to the work surface: heavy ones in a floor cabinet, light ones in a hanging cabinet. In this case, the working surface itself should not be cluttered.
- In each drawer you should store items of the same category: forks, spoons and knives in one, napkins and towels in another, then you won’t have to waste time looking for the necessary items.
- It is better to store small items in containers with dividers so that they do not get lost and are easier to find.
- It is convenient to use drawers in the lower kitchen cabinets, and pull-out shelves in the upper ones so that you don’t have to reach far for an item.
- To save space, you can attach hooks to the inside of cabinet doors. They are convenient for hanging lids, potholders, cutting boards, ladles and other utensils. It is important that the hooks do not rest against the shelves, otherwise the door will not close. Shelves with sides can also be attached to the inner surface of the doors and cabinet walls, on which it is convenient to store spices in jars and other products.
- The base of the cabinet can also be put to good use. To do this, you need to order a narrow drawer and install it instead of a decorative panel at the bottom of the cabinet. This drawer is great for storing trays, large dishes and lids, baking dishes or pet bowls.
- You can do more than just put a trash can in the cabinet under the sink. It is worth installing a bar in it, attaching hooks and shelves, storing sponges, rags, cleaning products and other accessories there.
- If the kitchen area allows, it is better to install additional high cabinets and shelving or hang shelves on the wall. The floor-to-ceiling closet can accommodate large, medium and small sized items. To do this, the shelves and drawers in it need to be placed at different heights.
If you choose the right kitchen furniture and rationally organize the space, cooking will turn from a routine task into a pleasant experience.
Table top 900 mm
Used less often than traditional 600 mm, usually in more spacious kitchen rooms. Front and rear overhangs are most often made 40 and 100 mm, respectively. Therefore, using the entire width of the slab, the depth of the lower cabinet is 760 mm. The dimensions of nine hundred millimeter countertops significantly expand the variability of design solutions, for example, in the manufacture of curved elements in modular sets.
The depth of the lower cabinets in the picture is 900 mm, but the countertop is 600 mm
In addition, not all built-in appliances will fit harmoniously into 600 mm. It is not always necessary to fully use the width of 900 mm, but a wide slab can always be made narrower and, at the same time, more spacious drawers and other functional elements can be installed in the cabinet.
Table top 1200 mm
Models of this size are used extremely rarely for domestic needs, since even in a spacious kitchen they will look quite cumbersome. Typically, slabs with a width of 1200 mm are used in industrial kitchens, where multi-stage food processing takes place and an appropriate area is required.
The price of wide countertops is disproportionately higher than narrow counterparts. Convenient use of all the benefits of free space inside the box is possible only with double-sided access. Therefore, in home kitchens they are found either on dining tables or as the surface of a central element (an island table).
Lower corner cabinets
The depth of the lower corner elements of the kitchen is calculated depending on the width of the adjacent wall modules and the design of the set as a whole. If there is a sash in the corner, and both sides are the same in width (for example, a 600 mm tabletop), the depth of the lower frame is determined by the dimensions of the door. The narrower the corner door, the smaller the width of the tabletop you will have to use.
Designs without sashes (perpendicular abutment of wall modules) are often used when a sink unit is located in a corner. They are easier to manufacture and cost less, but it is quite difficult to fully use the space of a corner cabinet, which explains the location of the sink with all communications at the bottom of the box.
Types of Kitchen Cabinets
After the measurements are taken, it is advisable to make a drawing or draw a diagram of the kitchen, or at least a rough plan for the location of the modules. This is required to avoid errors in calculating the optimal height, depth and width of the set with its cabinets.
An example of a corner kitchen with dimensions.
Important! When ordering modular systems, you need to remember that each manufacturer independently sets standards and size steps.
For example, cabinets manufactured at one factory may have the following parameters: 40, 70, 90 cm. And at another factory: 45, 80, 120 cm.
Standard kitchen modules may not be suitable for everyone, since the calculation of parameters takes into account the anthropometry of a person for a certain type of furniture, be it modular or built-in. Human height plays an important role.
Standard sizes of kitchen cabinets
Kitchen cabinets are usually classified into four categories, depending on the location and method of installation.
Floor-standing
Bottom modules are a key element of any headset. They are used to install household appliances and store large, heavy dishes. The dimensions of the kitchen cabinets in the bottom row are absolutely independent of the chosen room style. Significant differences may affect the appearance of the facades, the materials for their manufacture and the patterns of niches and shelves used.
Main dimensions of floor cabinets:
- Traditionally, the total height of kitchen cabinets is 85 cm.
- The height from the floor to the base of the cabinets is no more than 10 cm.
- The standard depth of the cabinets is from 55 cm. When using drawers, up to 56-58 cm, and is considered the most optimal. There is 1 cm left in the design for unimpeded movement of the box.
- The width of the tabletop has several dimensional steps: 60, 90 and 120 cm.
- The thickness of the tabletop is 28, 30 or 40 mm. The higher this indicator, the stronger the furniture, and, accordingly, more expensive.
- The tabletop canopy allowance corresponds to 30-50 mm on the side of the facade, and 50-100 mm on the side of the back wall. This level of overhang helps when placing electrical wiring and communication pipes running along the wall (gas, water, sewer).
- The width of the facades should not exceed 90 cm, as this will create inconvenience during the operation of the cabinets. Optimal values are 30-40 cm.
- The gap between the internal shelves of cabinets is usually from 20 to 40 cm. But, based on the individual anthropology of a person, this value may vary.
If the user is 1 m 80 cm and above, then the height of the cabinets is increased to 90 cm using an increased thickness of the tabletop or twist-out legs. Built-in appliances have a standard height of 82 cm, so a smaller set will create difficulties when choosing it.
The parameters of the top and bottom rows of the kitchen set are closely related to each other. Differences in cabinet dimensions can negatively affect the overall appearance and distort the style and functionality. Using the adjustable legs of the lower cabinets, you can make the lower cabinet higher or lower if necessary. So that the supporting legs do not disturb the overall image of the set, they are covered with a plinth.
The size of the cabinets depends on the parameters of the tabletop. Its standard value is 60 cm. Making the working surface smaller is impractical, as the working area will be deprived of comfort. From this indicator, the depth of the lower and upper cabinets is calculated - from 46 cm. For such sizes, selecting large built-in appliances does not imply any difficulties.
In spacious kitchens, the optimal size of the countertop starts from 90 cm. At the same time, the depth of the modules is from 76 cm, which provides good capacity.
Tabletop sizes
Interesting! Cabinets equipped with legs and a height adjustment function are much more practical than those with decorative ones.
Mounted
The height of the upper cabinets corresponds to the height of the lower ones. Evaluating these parameters will help determine the level at which the mounted modules will be fixed. Often, their height reaches the ceiling. This is done to make good use of the gap between the ceiling and the unit, increasing the number of storage spaces. Wall-mounted modules are smaller than floor-mounted ones and much lighter.
Size ratio of upper and lower modules
Main parameters of mounted modules:
- The height of wall cabinets is 790-900 mm;
- Standard depth – from 300 mm. As a rule, the depth of wall modules is equal to 50-70% of the width of the tabletop;
- Cabinets are installed at a height of at least 450 cm from the countertop. This value changes depending on the height of the owner;
- The width of the upper facades in the standard version coincides with the width of the lower ones. Otherwise, the appearance of the headset will seem inharmonious;
- It is allowed to use high mounted modules, from 210 to 250 cm;
- There should be at least 75 cm from the hood to the working surface.
Dimensions of wall kitchen cabinets
Kitchen furniture that exceeds the norm in height is often used in small kitchens in order to make maximum use of empty space for storing kitchen utensils.
Corner
Compared to conventional cabinets, corner cabinets have a complex design. Installation of corner cabinets is used if the kitchen set is located along two adjacent walls . Installation begins with a corner cabinet. The dimensions of the lower corner modules are calculated in the same way as the floor ones. Most often, they are equipped with a sink and a system of “smart shelves” inside. Just like standard floor modules, corner modules need to be adjusted according to your own height, for ease of work in the kitchen.
Drawing with dimensions of a corner floor cabinet
Main parameters of corner modules:
- Since floor-mounted corner cabinets are mainly used for sinks, you need to select a countertop that is at least 30 cm thick.
- The sides of the lower cabinet adjacent to the set must be at least 60 cm.
- The sides of the wall module adjacent to the walls of the headset must be at least 31.5 cm.
- The back wall is, on average, 16.5 cm wide.
Pencil cases
Pencil cases are a design that combines lower and upper cabinets, one on top of the other. Installed on the floor using a frame or legs. Traditionally, a pencil case is used to store dishes or small kitchen appliances.
Dimensions for built-in appliances
The functionality of any kitchen is determined by the appliances located on it.
Sizes of built-in kitchen appliances may vary - consider this before purchasing
- Hob and oven. The depth of the lower boxes depends on the number of burners and their layout (parallel or perpendicular to the wall). An oven for a lower location is most often mounted directly under the hob; in addition, there are dependent models with controls on one panel (usually on the top). In most cases, a standard box depth (460 mm) is sufficient to install the oven. The four-burner hob will easily fit on a 600 mm wide worktop. There are ultra-compact models for inserting into a 500 mm slab.
- Built-in refrigeration chambers. The dimensions of such devices allow them to be installed in a box at least 55 cm deep, which is due to the need for a gap to remove heat from the refrigeration compressor.
- Dishwasher. The minimum depth of the lower box is 540 mm.
- Washing machine. It is possible to install only machines with side loading, and the depth of the machine, taking into account protruding elements (hatch handle), should be no more than 50 cm.
Dimensions of the built-in washing machine Korting KWDI 1485 W
Note! Most built-in sinks and sinks are designed for installation in a countertop with a width of at least 600 mm. However, there are also compact models, for example, Leroy Merlin sells sinks with a width of 390 mm.
Conclusions and recommendations
Modern furniture manufacturers assemble kitchen sets with different cabinet depths. The most important factors when determining the required size are the dimensions of the room and the availability of free space for built-in equipment. The depth largely depends on the width of the tabletop. For standard projects, slabs 600 mm wide are sufficient. Such countertops are available in a variety of colors, are relatively inexpensive, and allow the installation of almost any kitchen appliances and accessories. Wider models are used relatively rarely, mainly for the implementation of specific design solutions or in industrial kitchens.
Kitchen cabinet sizes
In Russian apartments, kitchens are most often small in size, but they need to be arranged as functionally as possible so that all the equipment, dishes or utensils needed in the kitchen are at hand. Therefore, you need to know the area of the room, carefully measure the height, length and depth of the kitchen, and think over an approximate design of the furniture.
If the buyer does not want to take measurements himself or is afraid of making a mistake, he can call a measurer to his home. Some companies provide such a service. The specialist will write down the dimensions and select the appropriate furniture, taking into account the owner’s wishes. You can order cabinets of different depths, heights and widths.
If the owner is of average height or wants to save money, he can buy a standard size kitchen set. This is a modular system: the kitchen walls in it are assembled from separate standard cabinets, like a construction set. Such furniture is designed for kitchens in typical multi-storey buildings; the dimensions are set taking into account the dishes and appliances for which the modules are intended. But the parameters of the cabinets differ in different companies from 5 to 20 cm.

