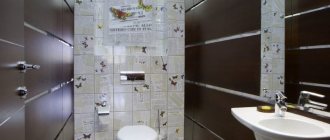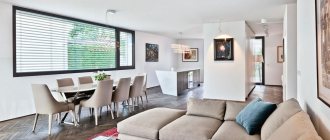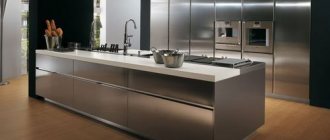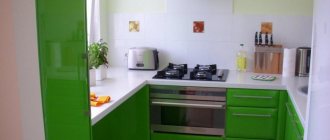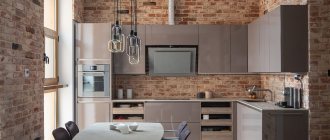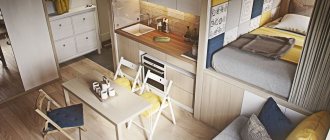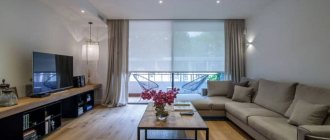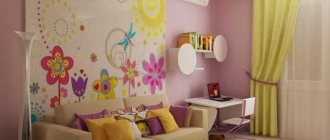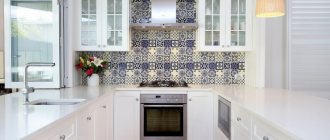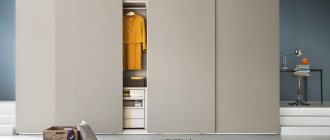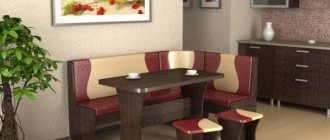The design of a rectangular kitchen offers many design and layout options. Premises of the correct shape are most convenient for arrangement. However, the art of creating a comfortable, decorative space is fraught with many difficulties. You will learn how to deal with them from the article.
A well-planned kitchen will become a favorite place for all family members Source www.eplf.com
The main question in kitchen design
The first step towards your dream kitchen is dividing the space into zones. To start designing a rectangular kitchen, you first have to decide what you need the kitchen for. For meals with family, communication with guests, cooking, rare meals. Analyze daily chores. Even if the room area is small, this approach will help to significantly optimize the space. In this case, the area is divided into 2 zones: preparation and dining (table or bar counter).
A creative approach will help turn even a small kitchen into a masterpiece Source img.aviarydecor.com
The large area of the room allows you to divide the room into the following zones:
- food preparation and storage,
- dining room with dining group,
- bar counter,
- recreation area;
- children's Corner.
In homes where the kitchen and living room are combined, the seating area may include a fireplace. The fireplace and fireplace area can serve as a separate area.
Bachelor's territory. The space is divided into cooking, eating, relaxing and working areas. Source emergencyhoustonplumber.com
For small children, in a spacious kitchen you can also allocate an individual space for a table or even a play rug. Then, even if the mother is very busy preparing the meal, the child will be under supervision.
Additional ideas
When the foundation of the interior has been laid and the set has been selected, it’s time to think about additional little things, without which it is difficult to imagine a cozy kitchen.
- Lighting . In a narrow space, good lighting plays an important role. Organize several lighting sources, placing some of them above the dining area, and the rest in the form of spotlights above the dining area.
Use different lighting for the dining and work areas
- Curtains . Do not block light access to the kitchen. So it is better to opt for light curtains or Roman blinds.
- Surfaces . Glossy or mirror surfaces will expand the space and add depth to it. Use them to decorate the facades of furniture, fittings or accessories.
For a narrow kitchen, it is better to choose light tulle curtains or Roman curtains
Layout options
Proper space planning ensures sufficient usable space and convenience. This effect can be achieved using universal options for arranging kitchen furniture. Which one to prefer: when choosing, they are guided by such features of the room as area, location of windows, entrances.
How the location of windows affected the layout of the kitchen Source img.benimmulku.com
L-shaped layout
The option is suitable for rooms of any size: medium, small and large. Functional links are located at a minimum distance from each other - which means that in the work area everything you need is at hand. This will allow the owner to move around comfortably and not add extra mileage. However, corner furniture is inconvenient for narrow spaces.
The corner layout helps optimize culinary processes and kitchen cleaning. Vanity and disorder disappear, freeing up time. Source interiohouse.ru Functional kitchen Source www.crown-point.com
Other advantages of an L-shaped headset include spaciousness. Rotating storage systems are often used in corner compartments. In such a cabinet you can place a lot of useful utensils, even while saving space. The tabletop of the corner set can be used as a cooking area and as a dining area.
A good kitchen will allow you to make full use of the space Source i.mamkuchnie.pl How to make a kitchen convenient for culinary creativity Source www.arredamento.it
Linear layout
A one-row layout involves placing the headset along one wall. This option is used in narrow and small rectangular kitchens. For spacious areas it is inconvenient, since the distance between the main working areas is increased.
An elegant option for a linear headset. Game of contrasts Source i.pinimg.com
Selection of colors
When choosing a palette for the interior of a rectangular kitchen, there are several recommendations:
- Too large an area should not be decorated in dark shades. Such walls will “pressure” and create a gloomy, depressing environment;
- flashy shades in large quantities can cause irritability over time and quickly tire you;
- Pastel colors are considered a universal option; they will fit perfectly into both a large kitchen and a small space.
When choosing colors, follow the 60/30/10 rule. It lies in the fact that the interior should have no more than 3 color schemes. More than half is given to the base color, a little less to the additional color, the rest is an accent. The dominant color acts as a kind of background against which other tones are clearly visible.
For example, if you have light beige walls, then the flooring can be darker and the carpet almost white. But all these shades must fit within 60%. The second color and accent can show up in small additions to furniture or accessories.
Among the most successful colors of aprons, designers highlight:
- red. In contrast, only black, brown, gray and white play favorably with it. Such an active color does not tolerate an abundance of shades of its spectrum nearby: pink, coral, burgundy. Mirrors look good with a red glossy finish;
- blue. Creates a fresh and airy atmosphere in combination with white color and natural materials. Looks interesting together with unpainted wood. Blue harmonizes with light green, lilac and beige;
- green. It is often combined with yellow, but it is important to choose the right undertone. For example, warm yellow goes well with pistachio and olive. A universal option - combination with white;
- orange. A refreshing combination is obtained with light green, a more strict one with brown. Among the forbidden variations due to active contrast are yellow, blue, violet and lilac.
Special mention should be made of aprons made from natural materials. If it is marble, then select furniture and flooring to match the shade of its veins. In the case of granite, it is possible to duplicate it and make, for example, the same window sills.
If you have an apron with an ornament, it would be useful to repeat the pattern on the curtains, tiles or lamp. But it is important not to overdo it, and also to choose furniture and walls of neutral colors and textures.
Parallel layout
The option is justified for an elongated room with a width of at least 3 m. In this case, the work areas are distributed on two opposite sides. As a rule, the stove and sink are placed on one side, and the refrigerator on the other. This way you can create a convenient work triangle with short distances between the sink, refrigerator and hob.
The distance between the items of the kitchen set is sufficient for convenient movement Source voligasoid.club The example demonstrates how you can combine cooking a meal with daily cardio training - jogging around the table. Source s2.best-wallpaper.net
U-shaped layout
The U-shaped layout of a rectangular kitchen is appropriate in rooms with a width of 3 m. It takes up a lot of space, but provides enough space for dishes, kitchen appliances and working with products. To create the integrity of the workspace, it is recommended to use built-in technology.
Elegant aesthetics Source dekorin.me In order to free up some space, one of the sides of the U-kitchen can be made shorter. Source avatars.mds.yandex.net Organic combination of white, brown and ivory Source vip-1gl.ru
Set with “island”
Designers recommend using this option for rooms with an area of at least 20 square meters. m. Many people are impressed by the attractiveness and versatility of sets with an island, as well as their multifunctionality.
A win-win move: place intensely colored furniture in the brightest possible space to highlight the advantages of the material Source img.aviarydecor.com
A freestanding table can serve:
- work area with sink and hob;
- area for cutting food;
- storage of food, spices and utensils;
- minibar;
- dining area.
Basically, island tables have a large surface, which allows you to comfortably place everything you need while cooking or seat a large group for a shared meal.
Multifunctional “island” Source www.refdsg.co The rhythm of life dictates increasingly strict requirements for the functionality of kitchen furniture: for fittings that provide comfortable access to the contents of the drawers, for their spaciousness. Convenient shelves for cookbooks Source www.mobilimariani.com A corner countertop with a large work area is a solution for those who like to cook a lot and gather loved ones around a delicious table. Source charles-constantine.com
See also: Catalog of projects of houses made of arbolite blocks with a kitchen and a basement
Kitchen table-aquarium instead of boring standard furniture Source i.pinimg.com Just don’t forget to feed the fish before you start eating Source a.mktgcdn.com
Semicircular kitchen
For spacious rooms, you can choose furniture with radius facades, which are located in a semicircle or semi-oval, as a set. Some options offer freestanding tables in a semicircular configuration. This solution works well in spacious rooms. If there is little space in the kitchen, it is better to choose a standard headset configuration.
For those who prefer a minimum of details in the interior Source res.cloudinary.com Radius furniture with an “island” Source img.benimmulku.com
Round kitchen
Round-shaped sets are also successfully used in the interiors of rectangular kitchens, but such options are rare.
Triangle rule
To optimize space, the refrigerator, hob and sink are arranged as follows:
- These objects are installed approximately at a small equal distance from each other at the vertices of a hypothetical triangle.
- The refrigerator is placed on the edge of the kitchen unit to make it convenient to get food.
- The refrigerator, sink and stove are located next to the cutting tables.
Methods for arranging furniture Source i.pinimg.com
If you place the oven at eye level, you won't have to bend over to use it. Such techniques will significantly save time and effort.
Where the triangle rule doesn't apply
Spot layout. Designers have developed another type of kitchen sets with a round shape and ultra-compact sizes. These are rotating kitchens. Despite the very small dimensions, this furniture provides standard equipment without sacrificing functionality:
- hob;
- oven;
- Dishwasher;
- microwave oven;
- working surface;
- fridge;
- compartments for storing spices and utensils.
Save space Source cdn.cosedicasa.com
The cabinet has a rotating mechanism with which all compartments can be rotated 180 ° or 360 °. The rotating module can additionally be supplemented with two cabinets. Technological furniture is equipped with external facades that allow it to be completely closed.
Transformable kitchen
For small rooms, you can choose transformable furniture that hides in the wall. More compact options - in a closet or bedside table. Along with folding furniture for small spaces, options are available for large kitchens: mechanical transformers and modules with electric drives. When assembled, all furniture components are hidden, and the room looks like a living room. After pressing the button, if the drive is electric, the blocks begin to move and take their positions.
Transformable island with a swivel mechanism and casters. In the lower block there is a storage system of compartments and an open shelf. The table is equipped with a sink and hob. Source www.designdebut.ru
How to disguise a kitchen unit as a cabinet Source images.homify.com
See also: Catalog of companies that specialize in arranging gazebos with grills, installing stoves and fireplaces
Kitchen-ball for those who want to save space as much as possible. Source www.reparacionesurgentesenmadrid.com
How the transformer unfolds Source avatars.mds.yandex.net
Pros and cons of rectangle and square shapes
Any type of room can be given stylish ambiance and functionality. Square-shaped kitchens are considered classics. But a rectangular kitchen can also be planned in such a way that no one will even guess. Let's find out the pros and cons of both types:
| Square | Rectangle |
| “+” possibility of different placement (single-row, parallel, U-shaped, L-shaped) | “-” in a very narrow area, parallel and U-shaped arrangement cannot be used |
| “-” limited zoning – in small kitchens it is difficult to zone the working and dining areas | “+” in a rectangular kitchen you can zone almost any room in different ways (dividing into two squares or triangles), it’s also easy to play with the corners to enhance the contrast |
Dining area layout options
A table with chairs located at approximately the same distance from the kitchen unit and the walls Source www.freegreatpicture.com Table moved close to the wall Source vplate.ru
A sofa with a table in the corner of the room; Source i0.wp.com Fireplace oriented dining set; Source img.benimmulku.com A soft corner combined with a kitchen countertop, installed in the center of the kitchen. Source mebel-go.ru
Upholstered bench-tabletop Source www.twistedface.org
Ways to delimit functional zones
Zoning gives the room additional meaning, contributing to a clear delineation of space, bringing harmony to the composition of the space and comfort.
Lighting
Lighting is considered one of the most effective ways of zoning. The workplace must be provided with bright light. For this purpose, lamps built into cabinets, sinks and backlit hoods are used. Soft lighting is created above the dining area using spotlights, floor and wall lamps. When bright light is not needed, general lighting is used.
A combination of spotlights and chandeliers provide good illumination of all functional areas Source celuch.com Original lamps above the bar and dining table Source vsaunu777.ru
Decoration Materials
The walls and floors of the dining and kitchen areas can be decorated with different materials or materials of the same type, differing in texture, ornament, and color. There are many options. For walls you can use decorative plaster, ceramic tiles, wallpaper, natural and artificial stone, lining, 3D panels, decorative glass, leather, reclaimed wood, moss... For floors, the building materials market offers no less options: tiles, porcelain tiles, marble, wood , cork, self-leveling floors... When using paint, you can play with contrast or decorate within the same color in different tones.
The contrasting combination of natural stone helps to zone the room Source a-mebel.com
Podium
Using the podium, you can highlight any of the zones: work or dining room. The podium itself can be used as a place to relax, decorated with carpet or soft pillows.
Podiums fit organically into rooms with a large area Source www.refdsg.co
Partitions
In addition to partitions, arches, screens, bar counters, kitchen tables, aquariums, and shelves are used.
Bright partitions add a touch of playfulness to a strict design Source media.interiorexplorer.ru
Room decoration
Correct finishing can correct the irregular shape of a room.
The restraint and laconicism of such an interior is perfect for a narrow kitchen.
- Walls. Light, plain surfaces are preferable. You can highlight the apron. If “monochrome” seems boring, choose wallpaper with a pattern, only with a small one. It is allowed to decorate walls with 3D or photo wallpapers with a neutral or panoramic pattern.
- Floor. The design of a rectangular kitchen allows the use of any finishing material for the floor; the key here is the correct selection of the pattern.
- Ceiling. It should also be discreet and monochromatic. The placement of lighting fixtures must be thought out in advance. In the case of rectangular rooms, it is better to organize several light sources.
This could be a central chandelier, spotlights.
See alsoKitchen design 13 square meters
Styles
The concept of design is inherently close to the concept of the “golden ratio” from geometry, which manifests itself in structural harmony. This harmony is based on perfect proportions. To create a beautiful, holistic interior, many designers use, for example, the Fibonacci series to calculate ideal ratios. But charm and character are added to the interior with the help of styles. Choose...
Classic
The epitome of elegance. Luxurious, but discreet and noble. The interior should not be overloaded. Harmony is expressed in symmetry and strict lines. Source izbushkinet.ru Delightful classics Source dizainvfoto.ru
Modern
A characteristic feature of Art Nouveau is elegance. Smooth lines reign. When decorating rooms in this style, sharp corners are avoided or minimized. They say “no” to ideally correct geometry. “Yes” – asymmetry.
A characteristic feature of Art Nouveau is elegance. Smooth lines reign. Source images.homify.com
When decorating premises in this style, the presence of sharp substances is avoided or minimized. They say “no” to ideally correct geometry. “Yes” – asymmetry.
Provence
Embodies ideas about the tranquility of village life. It is characterized by lightness and abundance of light.
The French provincial style combines simplicity and elegance. Source www.kokcucine.it
Video description
In the video, the design of a country house in Provence style with a rectangular kitchen:
High tech
All things are in their place, there is nothing superfluous. All interior elements primarily carry a functional load.
The slogan of the high-tech style is: space, convenience and the dictates of the latest technologies. Source womanadvice.ru
Ecostyle
Every detail must be natural. Environmentally friendly materials are used for decoration: wood, stone, clay. To plastic and chemical products - a firm no.
The destination is characterized by a special atmosphere of closeness to nature. Source cavio.com.ua
Mediterranean style
Natural shades dominate: white – the color of the clouds, ultramarine – the color of the sea and woody ones. Source comfortoria.ru The main palette of blue-brown-sand creates a cozy atmosphere. Massive beams successfully complement the overall design. Source img1.badfon.ru
Chalet
Cozy atmosphere of alpine houses Source external-preview.redd.it
Half-timbered
Always at the peak of popularity. The design uses exclusively environmentally friendly materials: natural stone, wood, leather. Source tetonheritagebuilders.com
Minimalism
Neat facades. Notice the lack of visible fittings. Complete freedom from unnecessary details and details. Source i.ytimg.com
Designer tips
To make it convenient in the kitchen, it is worth considering which hand the head cook of the family has. For right-handed people, it is recommended to arrange the storage, washing, preparation and cooking areas clockwise, and for left-handed people - counter-clockwise.
The upper shelves must correspond to the height of the hostess or owner. Source archidea.com.ua
Photo examples
In order to find the most preferable location, we offer photo ideas for furnishing your kitchenette:
Some more design examples:
A luxurious combination of shades of gray and gold. Source www.slivki.by Thoroughness in everything. Even the lamps perfectly match the character of the entire setting Source sasayuki.com
The designer used the technique of reflecting contour lighting Source d50-a.sdn.szn.cz An unsurpassed combination of wood and metal Source www.mebelefes.kiev.ua
The island table is divided into working and dining areas Source i.pinimg.com Elegance in the prostate Source avtor-k.ru Functionality, restraint, aesthetics Source media.placester.com A small “island” is convenient for work and coffee gatherings Source mobilehomeliving.org Round table in the interior Source s1.1zoom.ru French version Source img.aviarydecor.com From the Italian collection Source i6.photo.2gis.com Metal fashion Source image-store.slidesharecdn.com
Kitchen island Source media.placester.com
