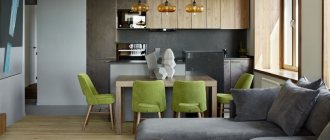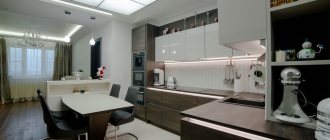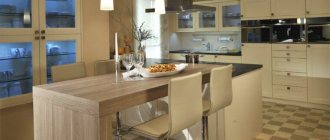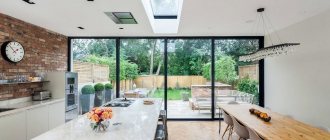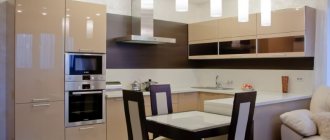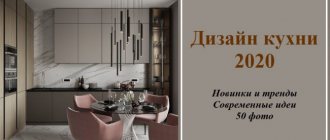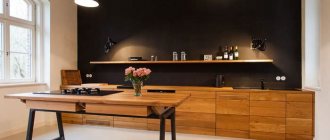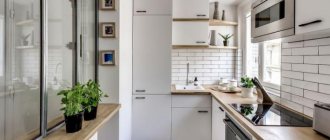The kitchen dining room will allow the whole large family to sit at one table. To organize it you need not only a large area, but also knowledge of the features of the combined premises. Often, such a design is implemented for houses where people live who honor family traditions and customs. When choosing an interior solution, you should focus on the general style of the entire house.
Kitchen dining room with wood trim in both zones Source akuhnja.com
Combined kitchen and dining room with island dining table Source roomester.ru
Dining area with kitchen with partial ethnic design elements Source studio-may.com
Planning and zoning
Having a large area or two rooms, you often don’t even have to think about how to organize everything correctly. It is enough to combine two rooms and decorate them in a single or similar kitchen-dining room design. If the owner is a little limited by free space, then it is important to consider possible planning options and think about zoning.
Dining room together with kitchen on a large area with chaotic furniture layout Source vplate.ru
Design of a dining room and kitchen with closed glass racks for dishes along the wall Source krovlyakryshi.ru
To separate two spaces that have different purposes (workplace, dining area), you can use a few simple techniques:
- installation of a bar counter;
- visual zoning using different cladding materials;
- different masonry on the floor (laminate plus tiles or the same porcelain tiles laid in different formats, for example, diagonally and evenly);
- the use of materials of different shades and different textures;
- different floor levels.
If the space is large, then you can separate the two zones from each other using an arch.
On a note! When comparing two material options when laying a floor, you need to screw a molding or baseboard to the joint. This will prevent various injuries and hide the unsightly gap in the floor between the kitchen and dining room.
Lighting organization
The kitchen-dining room should have several types of lighting fixtures so that the light spreads to each area. For general lighting, LED strips are used around the perimeter of the ceiling or lighting in a large designated area.
Ceiling lighting
A large pendant chandelier is installed separately in the dining room, the light from which will spread to the entire dining group. Small lighting fixtures serve as accents: sconces, floor lamps, table lamps.
Spot lighting is used for the kitchen work area. Fluorescent lamps are installed under the boxes that respond to movement or an LED strip. If there is a bar counter or island, pendant lamps with an unusual design are appropriate for them.
Illumination of the work area, headset and lamps on a string above the island
Style selection
The kitchen-dining room looks original in several interior directions:
- Modern. One of the most successful styles that will emphasize wealth and decoration. The dining room kitchen can combine several related designs: modern, high-tech, minimalism, industrial, ultra-minimalism. In the modern style of the kitchen dining room interior, everything is correctly and neatly located, the space is practical and multifunctional. It is characterized by the absence of decorative elements, intricate figured designs, patterned and forged fittings. Textiles are also not used. Roller blinds in the color of the interior of the kitchen-dining room act as curtains for the windows.
- Ethno. Suitable for connoisseurs of culture and customs. Closely associated with Provence, rustic, Italian and Scandinavian influences. Characterized by natural finishing materials: wood, natural stone. To decorate windows, expensive textiles with interesting floral designs are used. The interior colors are mostly restrained, lacking any contrasts.
- Historical. Reliable and perfect. It will look elegant in rooms with high ceilings. This type of kitchen and dining room is characterized by: stucco molding, a hanging chandelier, and the use of small architectural objects. There are also elements of antiquity. They can be seen in the decor, furniture façade or fittings. Designing a home dining room like this is expensive. All elements, including paintings, figurines, and some types of furniture are made to order in a single copy.
- Loft. The main attribute of this interior is a brick wall or its imitation. This design can be used for a backsplash or an empty wall near the dining table in the kitchen and dining room. Additionally, it can be decorated with an antique clock. The table and chairs are selected exclusively from wood. Install the chandelier directly above the table. In the arrangement, the following must be used: metal, glass. There are no restrictions on the number of lamps. They try to organize a lot of lighting.
Some design styles can be combined in a dining room kitchen. More often, combination is used if the kitchen is created in two adjacent rooms.
Original sculptures
An artistic figure is another way to decorate a space. Below is a unique papier-mâché decor in the form of a deer model. Handcrafted from recycled materials by Haitian craftsmen, it showcases dramatic contours and blends so beautifully into the setting.
Sculptures from West Elm
Nothing beats the chic shine of metal that imitates precious looks. For example, luxury gold in its original form looks great. Brass spines will add zest to an elegant interior .
C. Jeré Urchin by Jonathan Adler
Designs made in the style of the Middle Ages are no less popular in this environment. Unusual shapes and intricate images attract attention and interest.
Raindrops Sculpture, Jonathan Adler in collaboration with C. Jeré studio
Irresistible images will provide a unique atmosphere in the dining room. The next example also has a gold and silver tone and consists of metal plates with curved edges.
Contemporary Art from West Elm
A variety of shapes will allow you to create a unique combination. By combining golden needles you can get a nice set.
Scoppio by Z Gallerie
Brass looks no less brilliant, and if you create such amazing shapes and use them to create a kind of art installation , you will get a unique piece. Original geometric shapes made of copper wire are a stylish decoration for the dining room wall.
3-Piece Brass Wire Cube Set for CB2
Choice of colors
For the kitchen and dining room, they try to use gentle, non-aggressive shades. They should not negatively affect the psycho-emotional state and spoil the appetite. Only sometimes a certain contrast is allowed. But, in this approach, it is worth choosing the tone wisely so that it matches the main palette of the interior. The most common colors are:
- beige, cream, coffee;
- white, light gray, ash, metallic;
- golden, silver, light blue, turquoise.
For accents, choose something catchy: red, orange, purple. There should be few of these shades. Otherwise they will be distracting and annoying.
Beautiful spacious kitchen with dining room in a white and blue palette Source pinterest.com.au
Dining room combined with kitchen in yellow-gray color Source remontbp.com
Pros and cons of a combined kitchen-dining room
When combining the kitchen and dining room with each other, be sure to think about the positive and negative qualities. Among the advantages are:
- the space visually expands, seems rich, stylish and grandiose;
- zoning techniques make the room solid and practical;
- you can save, for example, on a soft corner, decorative items, and a dining table.
The combined space has one significant drawback - the smell of food, soot and grease will accumulate on the furniture. Therefore, it doesn’t hurt to get a powerful hood.
Beautiful and two-zone kitchen and dining room Source freelance.ru
Zoning the dining room and kitchen together using a streamlined bar counter Source pinterest.ru
Shared dining room and kitchen with proper lighting arrangement Source mart56.ru
Kitchen and dining room in a modern style with streamlined cabinets in a corner layout Source studiodi.ru
Designer tips for decorating a kitchen-dining room
There are some points that should not be overlooked when arranging a kitchen-dining room. Designers give the following advice:
- When organizing your interior, build on your habits. Then the finished room will be pleasing to the eye, it will be pleasant not only to have a meal, but also to cook food. Be sure to consider where and what will stand. Basic necessities must be accessible.
- Always take into account the area of the room. Don’t try to “shove in” something that will create discomfort over time. Believe me, after fully organizing the situation, it will be more difficult to eliminate unnecessary things.
- Choose the layout of the set so that it matches the parameters of the kitchen-dining room. Everything should fall into place. This way the design of the dining room will be laconic and competent. Buy parts in such a way that you don’t want to rearrange them later and everything is fine.
- Everyone wants to save money, but it is extremely important to entrust some details to a professional. This also applies to the kitchen project. It should be ordered from managers of kitchen furniture showrooms. To do this, you need to provide information about the area, length of walls and height of ceilings. Also indicate your preferences. The workers themselves know all the standards for the height, depth and width of the headset.
- Use good fittings and plumbing. These elements must be strong and durable. If metal parts serve as handles for cabinets, they should not rust over time. The guides should also be strong (on bearings), and the loops for hanging towels, potholders and cutlery should have a massive frame.
- Make the most of practicality. This consists of the following mini-recommendations: install the built-in oven at hand and eye level; allocate space for drawers at the bottom of the headset; buy a hood with an inclined mechanism, this will reduce the risk of injury during cooking; Design the countertop so that it will not be torn apart by the sink or stove. It is much more convenient to cook on a solid surface.
How to beat many windows
If you have many windows, then each of them needs separate curtains. It looks very ugly when people hang one cornice and creepy tulle with flounces on 2-3 windows.
It's old fashioned and disgusting. It is better to hang some pictures and cabinets between the windows than to cover this wall completely. We also highly recommend that you place a sink by the window. In a private house it looks simply wonderful and appropriate, unlike apartments.
